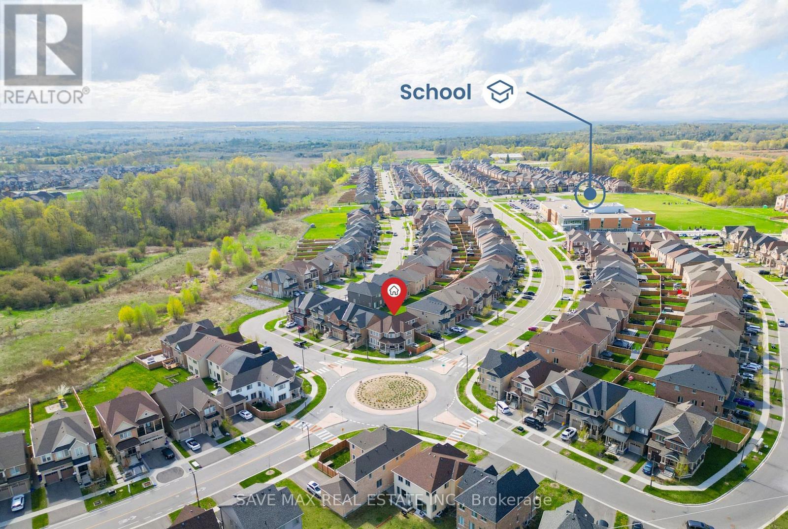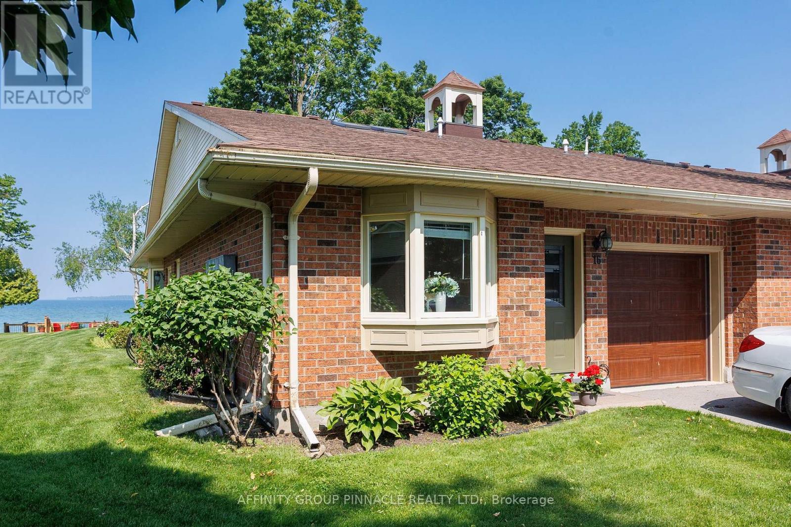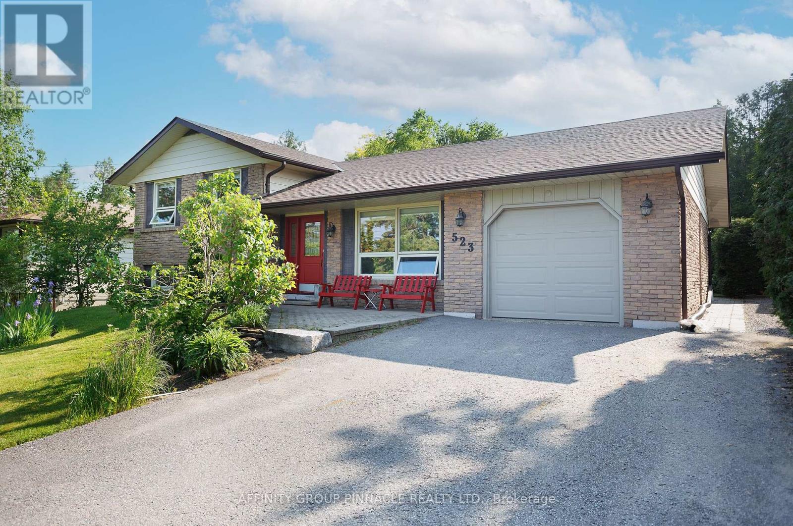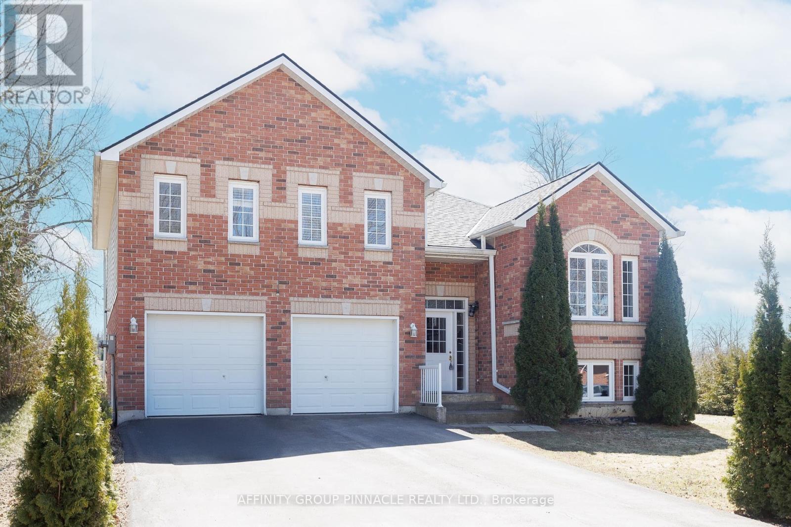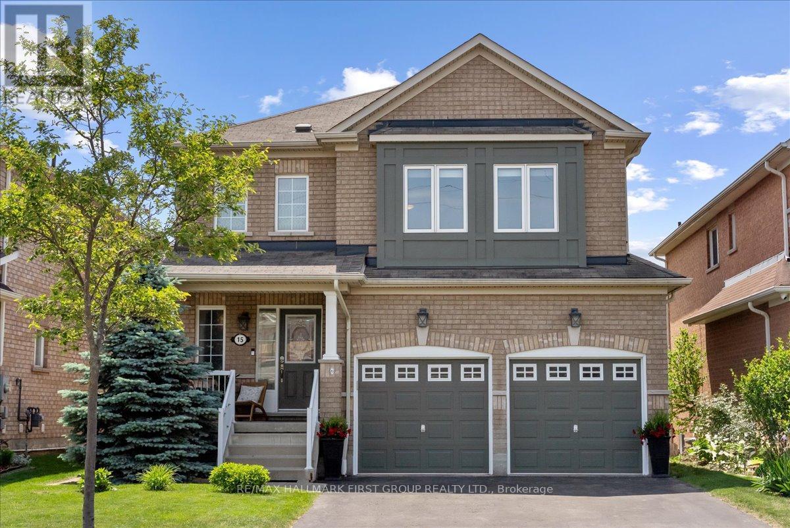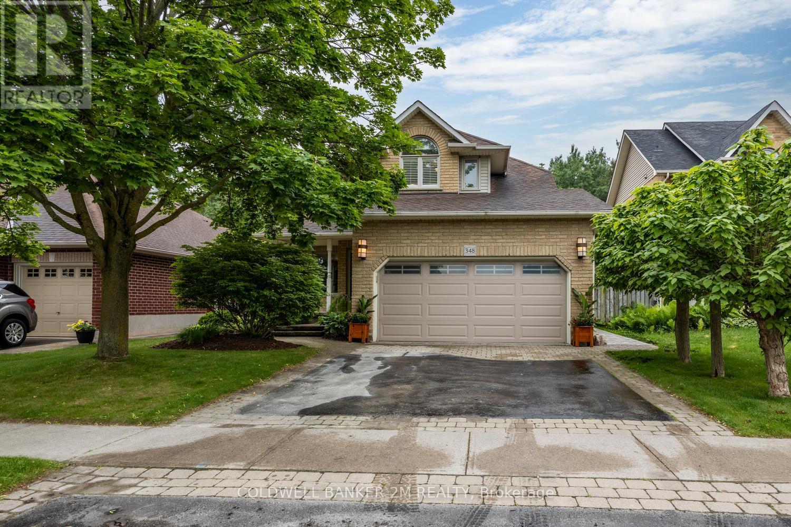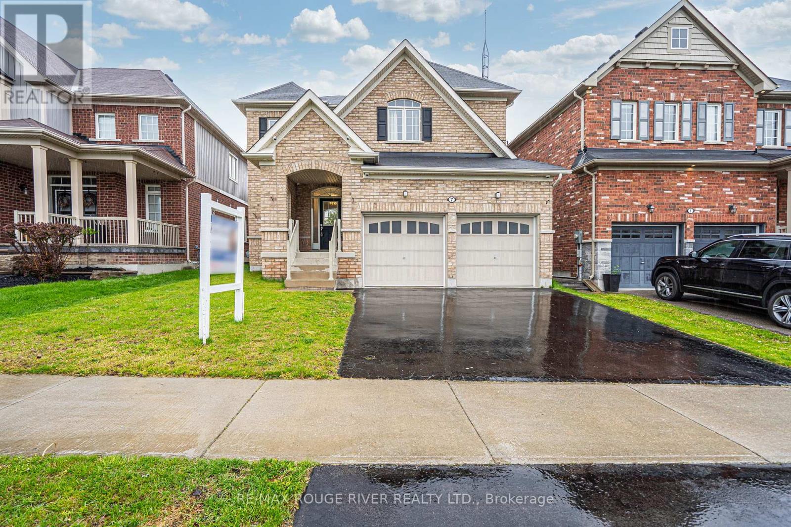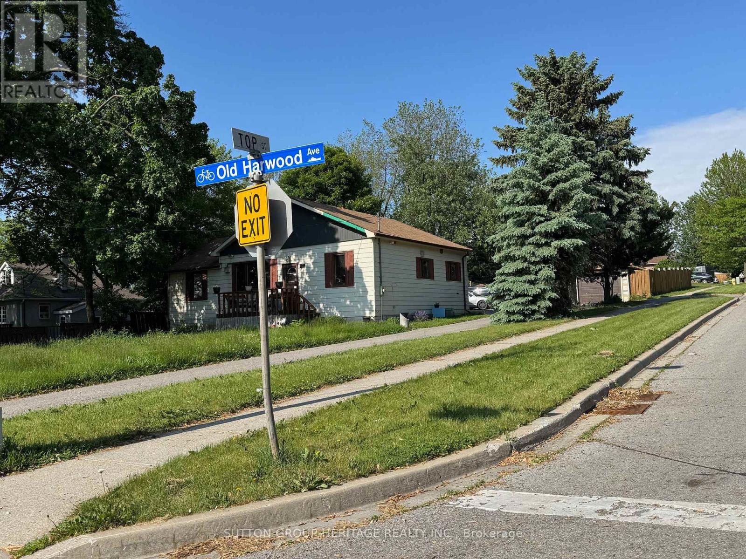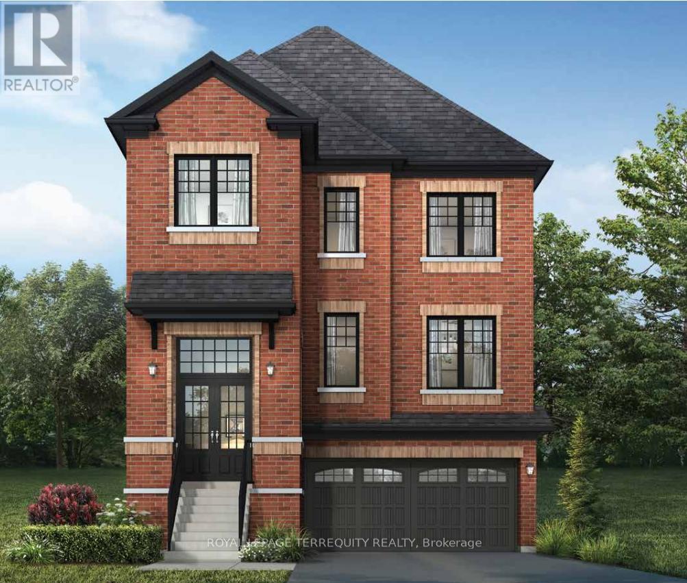9 Warburton Drive
Ajax, Ontario
A Rare multi-generational home with a Legal Basement! This beautifully upgraded 4+1, 4.5-bath home is perfect for large, blended, or multi-generational families, or investors looking for income potential in a prime location. Upstairs features 4 spacious bedrooms and 3 full bathrooms. The primary suite includes a luxurious Ensuite and two walk-in closets. The second bedroom also has its own 3 pc ensuite and walk-in closet, while the third & fourth bedroom offers a generous walk-in as well as large windows respectively. All rooms are large, bright, and thoughtfully designed. The main floor has been extensively renovated with Travertine stone floors throughout, elegant wainscoting, coffered ceilings, and Granite Kitchen countertops, creating a refined and timeless aesthetic. The legal basement apartment has Its own private entrance and laundry, ideal for extended family or as a rental suite. Enjoy outdoor living with a beautifully finished 15 X 20 patio, perfect for entertaining or relaxing. With no sidewalk and 6-car parking potential, there's plenty of space for guests and family vehicles. Located in a family-friendly neighborhood, You're within walking distance to schools, parks, and shopping. This Home is Located 1.4 Km from Masjid Quba Mosque, Sanctus Church and 0.3km from St. Josephine Bakhita Catholic elementary school. A perfect blend of luxury, comfort, and income potential. This is the home you've been waiting for! (id:61476)
521 Hickory Street N
Whitby, Ontario
Fire-Damaged Property Sold As Is : Attention investors, contractors, and builders! A rare opportunity awaits in a prime Whitby location. This property is being sold in as-is, where-is condition following damage. Absolutely no interior access permitted due to a City Order .All showings are limited to exterior viewing only. ** This is a linked property.** (id:61476)
601 - 1200 The Esplanade
Pickering, Ontario
Welcome to The Esplanade! Tridel built, in the heart of Pickering, where lifestyle meets comfort. Spacious 2 bedrooms, den, living and dining room, 2 bathrooms, open balcony. Smart and efficient layout. Perfect balance between urban living and tranquility. Open concept, renovated bathrooms. Enjoy peace of mind in a secure, gated community. Spectacular amenities include outdoor pool, gym, billiards room, party room and visitor parking. 1 parking, 1 locker. Steps to the Shops at Pickering City Centre, amenities, medical facilities, library, theatre, Rec centre, restaurants. Few minutes to Go station & 401. (id:61476)
733 Glengrove Street
Oshawa, Ontario
Welcome to 733 Glengrove Street, a lovingly cared for 3 bedroom, 2 bathroom home nestled in a quiet, mature, and family-friendly neighbourhood. This home sits on a generous lot with a long driveway that comfortably fits up to 6 cars, offering space, comfort, and great potential for first-time buyers ready to make it their own. Inside the home features three charming bedrooms, including a spacious master bedroom that provides a peaceful retreat. The additional bedrooms are perfect for children, guests, or a home office. Each one filled with natural light and warm, inviting character. With two washrooms a full bath on the main level and a 2-piece bathroom in the basement, this home is thoughtfully designed for family living and everyday convenience. Step inside to discover an open-concept layout filled with natural light and cozy, welcoming feel. The main living area flows beautifully, making it perfect for everyday living and entertaining. A large additional family room adds more flexible space for relaxing, working from home, or hosting guests. The finished basement features a 2-piece bathroom, a separate entrance, and large above-grade windows ideal for extended family, in-law potential, or future rental income. Outside, the spacious backyard offers room to play, garden, or unwind, and includes a charming garden shed perfect for extra storage or weekend projects. You'll love the unbeatable location just minutes from Oshawa Centre, Lakeridge Health Hospital, and only 4 km to Highway 401, making commuting and daily errands a breeze. Close to parks, public transit, and all the shopping and amenities you could need. Families will appreciate the nearby primary schools, secondary schools, Catholic and public options, and French Immersion programs. This is a rare opportunity to own a truly well-maintained home in a highly desirable area. Full of charm, space, and potential, don't miss your chance to make it your own. (id:61476)
232 Durham Street
Oshawa, Ontario
Location, Location, Location! Steps away from the Oshawa Centre, public transit, Hwy 401, GO Station, Walmart, Canadian Tire, major banks, and all essential amenities. Situated on a rare ravine lot with an impressive 168 ft depth, this property backs onto a peaceful creek and includes a gazebo and two backyard storage sheds. Located on a quiet dead-end street with a nearby park, its an ideal setting for families. The home features hardwood flooring on the main level, three generously sized bedrooms, and a finished basement with laminate flooring and a spacious laundry room. Enjoy a beautifully landscaped stone patio at the front entrance, a large fenced backyard, and a long driveway with no sidewalk to maintain. This move-in ready home offers the perfect blend of space, comfort, and convenience! (id:61476)
2576 Bandsman Crescent
Oshawa, Ontario
Absolutely stunning 2022-built Tribute detached home situated on a premium corner lot in one of North Oshawas most desirable neighborhoods. This spacious and modern 4+2 bedroom, 5 bathroom home offers approximately 3,000 sq. ft. of luxurious living space plus a fully finished basement with a separate entranceperfect for extended family or rental income. Featuring over $100,000 in upgrades, the main floor boasts gleaming hardwood floors, smooth ceilings, oak staircase, and a chef-inspired kitchen with quartz countertops, a large central island, and stainless steel appliances. The bright, open-concept layout flows into a cozy family room with a gas fireplace. Upstairs, the primary suite includes a walk-in closet and a spa-like 5-piece ensuite, with three additional spacious bedrooms and two more full bathrooms. The professionally finished basement includes two bedrooms, a full bath, and private access. Enjoy parking for up to 8 vehicles with a double-car garage and extended driveway. Conveniently located within walking distance to top-rated schools, and just minutes from Hwy 407, Durham College, UOIT, Costco, and over 1.5 million sq. ft. of shopping. This move-in-ready home offers exceptional comfort, style, and investment potential in a prime location. (id:61476)
16 - B90 Parklawn Boulevard
Brock, Ontario
Stunning Direct Waterfront Condo One Hour From G.T.A. This beautiful waterfront unit is West facing offering spectacular sunset views from all primary rooms. Bright and Rare End Unit With Un-Matched South West Exposure. Exceptional main floor living. Luxury Active Adult Lifestyle Community On Lake Simcoe. Extensive Amenities Include; Waterfront*Dock*Outdoor Pool * Tennis Courts* Saunas* Large Club House. Large Master Bedroom With Ensuite Bathroom complete with walk in shower And Walk In Closet. Second Floor Loft overlooks lake and is perfect for additional guests while offering Two pc bath and A Large Storage Closet. Meticulously Kept Condo On The Shore Of Lake Simcoe In The Quaint Community Of Beaverton. The Edengrove development was 2010 Condominium Of The Year(Quarter Finalist). (id:61476)
523 George Street
Brock, Ontario
This Bright & Spacious Home Is Situated On A Quiet Street with Added Privacy of No Neighbours Across the Road. Home Shows Pride Of Ownership with 3 Bedrooms, 2 Baths, Large Living Room, Separate Dining. Walkout from Kitchen To Large Tranquil Patio Perfect For Entertaining, Complete with Perennial Gardens and Large Garden Shed. Finished Basement, Bright Family Room With Fireplace, above grade windows, Office, Laundry, And Walk Out To Yard. Steps To Lake Simcoe and Walking Distance to Amenities. Yearly Activities Nearby! Welcome To Year Round Lake Simcoe Fun! (id:61476)
46 Maplewood Avenue
Brock, Ontario
Welcome To This 3 Bedroom, 2 bathroom Bungalow Located Steps from Lake Simcoe Within Walking Distance to Amenities Including Community Centre, Stores, Banks, Restaurants, Public Beach, Parks, Library, and Recreational Activities. Front Deck leads you inside this lovely home featuring a spacious dining room, kitchen, living room with Electric fireplace & Updated Main Floor Baths. Nestled on a spacious fenced family-sized lot, this property offers a comfortable and convenient lifestyle for all ages. The attached garage walks into the main floor. Convenient Municipal Services, High Speed Internet, Nat Gas Furnace, A/C, Metal Roof. (id:61476)
36 Ball Avenue E
Brock, Ontario
Welcome to 36 Ball Avenue East! This newly renovated, spacious 3+1 bedroom, 3 bathroom home features an open concept main floor with a brand new kitchen including modern appliances, perfect for all of your entertaining needs. The primary suite has a 4 piece ensuite and walk-in closet for ultimate comfort and space. The fully finished basement offer incredible versatility, featuring a second kitchen, new laundry room, family room, potential additional bedroom space, and a 3 piece bathroom - ideal for extended family or guests. This beautiful home sits on a spacious lot which provides a great space for entertaining or head to the Community Water Access park with a dock, perfect for fishing or swimming. Also take advantage of the direct walking access to Lock 38-Talbot which is a part of the Trent Severn Waterway. Located nearby is the Western Trent Golf Club or Fair Havens Camp & Conference which is within walking distance! Only 10 minutes to Beaverton, 30 minutes to Orillia & 1.5 hrs to the GTA. (id:61476)
33 - 433 May Street
Brock, Ontario
Recently Renovated Bright And Spacious 3 Bedroom Townhouse Condo. Well Maintained Development! Dining/Living Room Combined With Walkout To Patio Overlooking Hedged Yard. Spacious Master Bedroom With Walkout To Large Open Balcony/Sunroom. Unit Has Been Upgraded With Ductwork, Gas Furnace & A/C. Located Within Walking Distance To Shops, Downtown, Recreational Facilities And Lake Simcoe. (id:61476)
411 Pompano Court
Oshawa, Ontario
Welcome to 411 Pompano Crt, a beautifully updated and meticulously maintained 3-bedroom,2-bathroom bungalow nestled in a quiet and convenient Oshawa neighborhood. This bright and sun filled, carpet-free home features a stunning open concept main floor with a seamless flow between the dining room and living room, enhanced by crown moulding, pot lighting, and a warm, inviting ambiance. The modern kitchen offers abundant cabinetry and direct access to a3-season sunroom with hydro. The finished basement expands your living space with a gas fireplace and a 3-piece washroom. Enjoy efficient heating and air conditioning with a heat pump system on the main floor, offering year-round comfort. Outside, you'll find tons of driveway parking and a unique outbuilding with hydro, ideal for a man cave, workshop, or creative space. This home is move-in ready with modern finishes and thoughtful upgrades throughout, including a 230V EV charger for electric vehicles. Located just a short 5-10 minute drive from Hwy 407, its perfect for commuters and families alike. Don't miss your opportunity to own this charming, updated bungalow in one of Oshawa's most desirable pockets! ** This is a linked property.** (id:61476)
15 Oceanpearl Crescent
Whitby, Ontario
Stylish, Renovated & Full of Possibilities! Located in Whitby's desirable Blue Grass Meadows, this beautifully upgraded home offers both elegance and function. Step into the custom-designed kitchen featuring an oversized 8-foot quartz island, farmhouse sink, pot drawers, double-dishwasher, and soft-close cabinetry an ideal space for entertaining or everyday luxury living.The bright, open-concept main floor is complemented by new lighting, Flat ceilings, and elegant custom drapery, creating a warm and inviting atmosphere. Each bedroom features professionally designed custom closets, maximizing space and organization.One of the standout features is the fully finished walk-out basement with a separate entrance, offering incredible flexibility perfect for extended family, guests, or potential in-law suite. Laundry hook-ups are already in place, adding to the income or multi-generational potential.Outside, the freshly updated exterior adds curb appeal, while the garage is a handy mans dream, featuring custom-built cabinets and soft-close organizers ideal for a workshop or hobby space. Close to ALL the amenities with this family oriented community. (id:61476)
348 Ryerson Crescent
Oshawa, Ontario
A Stunning Entertainer's Dream! Escape the ordinary and step into elegance with this beautifully updated home designed for relaxation, entertainment, and effortless living ~ all nestled in the vibrant Samac community, one of Oshawas most desirable neighborhoods.Inside, the open-concept main floor invites effortless entertaining, featuring a chefs kitchen with striking two-tone cabinetry, gleaming granite counters, a pantry, and elegant under-cabinet lighting. This home is perfect for hosting or simply relaxing in style. Downstairs, the finished basement boasts a vibrant games room and plenty of space to gather. This home is designed for comfort, style, and unforgettable memories don't miss your chance to make it yours! The outdoor space boasts a thoughtfully landscaped yard, inviting patio, and plenty of room to unwind. Step into your private backyard oasis, where a sparkling 16' x 32' kidney-shaped saltwater pool, pool house, and outdoor shower create the perfect setting for summer fun. Dine al fresco on the covered composite deck or take the private gate out to the tranquil greenspace beyond. Beyond your doorstep, Samac offers the perfect balance of nature and convenience. With scenic parks, walking trails, and a strong sense of community, this neighborhood is ideal for families and outdoor enthusiasts. Durham College and Ontario Tech University are just minutes away, making it a great location for professionals and students alike. Plus, with easy access to Highway 407 and 401, commuting to Toronto is a breeze.This quality Jeffrey Built home is more than a place to live its a lifestyle. Don't miss your chance to make it yours schedule your showing today! Updates/Renovations: Backyard Interlocking Brick and Stone work, 2025 ~ $65,000; Professionally Painted Main Level and 2nd Level, 2025; Master Bedroom Ensuite, 2015 ~ $30,000; Furnace and Central Air Conditioner, 2015; Pool Safety Cover, 2014; Shingles, 2013 (id:61476)
94 Lake Driveway Way W
Ajax, Ontario
Rarely Offered Bungalow with Unobstructed Waterfront Views. Welcome to 94 Lake Driveway W. This is a rare opportunity to own a bungalow on one of Ajax's most coveted waterfront pockets. Nestled on a premium corner lot with a front-row view of the Ajax Waterfront, this home combines lifestyle and comfort with unbeatable location. This beautifully maintained home offers just under 2,000 sq ft of finished living space, featuring 2 spacious bedrooms on the main floor and an additional bedroom in the basement. The primary suite includes a private 4-piece ensuite for your comfort And a walk in closet. The open-concept layout is bright and inviting, with hardwood flooring throughout most of the home and fresh paint throughout (2025). The living room is anchored by a cozy gas fireplace, and the dining area opens onto a newly built deck (2022) perfect for entertaining with the lake as your backdrop. The kitchen features sleek Rocpal cabinetry, a new dishwasher, and a gas stove ideal for home chefs. Downstairs, the basement offers 1,944 sq ft open space a rough-in for both a kitchen and a full bathroom perfect for an in-law suite or future rental income. Additional features include: Updated furnace and A/C (2+ years), Owned hot water tank, Large 1.5 car garage. This Quiet, sought-after neighbourhood is steps from trails, parks, and the lake. Don't miss your chance to experience lakeside living in this rarely available bungalow. (id:61476)
7 Edwin Carr Street
Clarington, Ontario
Step into luxury in this beautifully upgraded family home, where thoughtful design meets exceptional craftsmanship. Begin in the elegant dining room, featuring rich oak hardwood flooring, multiple pot lights, and a stunning chandelier, perfect for entertaining. The main floor flows effortlessly into the family room, where oak hardwood continues underfoot, accented by sleek pot lights. One wall is adorned with modern acoustic panels, while the opposite showcases a striking floor-to-ceiling entertainment unit with a 42 electric fireplace and TV, flanked by remote-controlled blinds on the window for added convenience. The chef-inspired kitchen is a showstopper, with ceramic floors and custom ceramic backsplash, granite countertops, and an enlarged island with built-in cabinetry. Pendant and chandelier lighting hang above, highlighting the functionality and beauty of this space. Cook with ease using top-of-the-line stainless steel appliances including a Jenn Air double wall oven, Dacor gas stove with pot filler, Samsung fridge, Frigidaire dishwasher, wine fridge, and hood vent. Remote-controlled blinds on the patio door, modern sink, and faucet complete the space. Upstairs, the primary bedroom offers maple hardwood floors, his & hers walk-in closets, and a luxurious 4-pc ensuite with a glass rainfall shower. Three additional bedrooms also feature maple hardwood flooring. Bedroom two has its own 3-pc ensuite and walk-in closet, while bedrooms three and four share a stylish Jack & Jill 3-pc bathroom and include double-door closets. Outside, enjoy the 12x24 saltwater in-ground pool with a waterfall, surrounded by interlocking pavers, outdoor speakers, and a fenced yard. The pool system includes a variable speed pump, filter, salt chlorinator, and gas heater. Additional features include 7 security cameras, exterior pot lights, upgraded main floor bathroom, dual-tone staircase with iron pickets, Nest thermostat, smart lock, and Google Nest doorbell. (id:61476)
1775 Edenwood Drive
Oshawa, Ontario
Welcome Home! Discover this spectacular and spacious raised bungalow nestled on a premium ravine lot in a highly desirable North Oshawa neighbourhood. Offering approximately 2,800 sq. ft. of impeccably maintained living space, this beautiful home has been lovingly cared for by the original owners and is perfect for multi-generational living or those seeking both comfort and tranquility. Step into the bright, open-concept main level, featuring a large eat-in kitchen combined with a cozy family room, complete with a walk-out to an elevated deck overlooking the serene ravine ideal for morning coffee or evening entertaining. The combined living and dining room boasts a warm gas fireplace, perfect for relaxing nights in. The primary bedroom is a true retreat, showcasing a charming bow window, walk-in closet, and a private ensuite bathroom with a luxurious soaker tub. The fully finished basement offers incredible versatility with two generously sized bedrooms ,each with their own walk-in closets and above-grade windows. A full-sized second kitchen, spacious living area and a walk-out to private backyard. The professionally landscaped and fully fenced backyard complete this inviting lower level ideal for an in-law suite or potential rental income. Located close to top-rated schools, shopping, public transit, Ontario Tech University, Durham College, Camp Samac, and Kedron Golf Club, this home offers the perfect blend of natural beauty and urban convenience. Don't miss your chance to own this rare gem in North Oshawa! (id:61476)
1250 Concession 2 Road
Brock, Ontario
Step Into The Timeless Charm Of This Beautiful Century Home In Beaverton, Set On A Sprawling 1.76-Acre Lot. With 5 Bedrooms And 2 Bathrooms, This Residence Blends Historical Character With Modern Updates. The Grand Foyer Welcomes You With Original Wood Paneling And Stained Glass, A Separate Butler's Staircase Leading Upstairs From The Kitchen, Adds To The Home's Character And Function. The Large Living Room, Or Parlor As It Was Called, Features Hardwood Floors, Stained Glass Details, And Massive Wooden Pocket Doors. Entertain In The Formal Dining Room With Bay Window And The Cool Feature Of A Pass-Thru From The Kitchen. Don't Miss The Framed Original Blueprint Drawings Of The Home. Working From Home Has Never Been So Grand, Sunlight Pouring In, Farmland Views, And Shelves Full Of Stories. The Oversized Kitchen Offers A Large Centre Island, Modern Finishes, A Huge Pantry, And Direct Access To The Side Entry, Mudroom And 3 Piece Bathroom. The Spacious Family Room Boasts A Fireplace And Walkout To The Backyard With Deck, Firepit, Gazebo, Fenced In Area All Overlooking Your Sprawling Property, Privacy At Its Best. Additional Main Floor Spaces Include A Gym And Laundry Room. Upstairs, Five Generously Sized Bedrooms, Each With Closets, A Brand New Gorgeous 4-Piece Bath And Large Linen Closet Complete The Second Level. The Character In Every Room Is Not To Be Missed, The Deep Window Ledges, The Massive Baseboards, The Views, The Wood Work, The High Ceilings, All Add To The Amazing Care That Was Taken When Building This Home. Updates: Electrical, Plumbing, Heating, Cooling, Filtration Systems, Metal Roof, And EV Charger At The Garage, Which Also Has Heat And Hydro. (id:61476)
27 Bagshaw Crescent
Uxbridge, Ontario
Welcome to the largest lot in this prestigious Uxbridge neighbourhood a spectacular 1.9-acre retreat with resort-style pool, backing onto a lush forest, offering unmatched privacy and a true outdoor oasis. This extraordinary backyard space is a rare gem, complete with mature pear and apple trees that produce fruit, a stunning in-ground pool with three fountain jets, and professional landscaping designed for both relaxation and recreation. Whether youre unwinding in the gazebo, hosting around the sunken private fire pit, watching the kids enjoy the zip line, or entertaining by the pool cabana, this property offers an exceptional lifestyle that feels like a private resort. Surrounded by rolling hills with breathtaking sunsets, this executive home combines rural serenity with modern comfort. Inside, you'll find 9.5-foot ceilings, a cozy gas fireplace, and a seamless connection to your outdoor haven. The gourmet kitchen features granite counters, a separate pantry, and island seating ideal for everyday living and entertaining alike. The bright and versatile main floor includes a full bathroom, laundry, and a flexible bedroom/office space, perfect for guests or multi-generational living. Upstairs, the primary suite is a true escape, offering a private balcony overlooking the treetops, a fireplace, dual closets, and a spa-like ensuite with soaker tub. The finished basement extends the living space with a large rec room, bedroom, bathroom, and separate office/studio. Additional features include geothermal heating for efficiency, a drilled well, oversized garage, and high-speed fibre internet all within reach of top-rated Uxbridge schools. *Rent-to-own option available.* *Basement photos virtually staged.* (id:61476)
693 Old Harwood Avenue
Ajax, Ontario
Mostly land value 75 x 200 ft. corner of Old Harwood Ave. & View Ave. Zoned R1-B (see attached list of uses). Unique Two driveways to access cars, trucks, trailers (12 cars+). Oversized double garage with G.D.O., Gas Heater, Central Vacuum, Storage. Seller willing to hold mortgage. Seller interested in selling and staying on as tenant (3 month terms). Well maintained 3bdrm + 1 downstairs (office). (id:61476)
26 Kinrade Crescent
Ajax, Ontario
Welcome to this C-H-A-R-M-I-N-G home in Ajax, located on a quiet crescent in a family-friendly neighbourhood. The stunning curb appeal and front to back interlocking is just the beginning. Spend weekends relaxing in your private backyard oasis, not landscaping this no-grass property delivers easy living with no outdoor upkeep. Proudly maintained by Its original owners, the front entrance welcomes you with a grand foyer with its stunning epoxy floors and updated coat closet with barn doors. The heart of the home is undoubtedly the chefs kitchen. It's a culinary enthusiasts paradise featuring epoxy floors, large quartz island, mosaic backsplash, custom extended cabinets & pantry, ensuring you're always prepared to host and entertain. Thoughtfully designed with family living in mind this functional layout seamlessly blends the den/office, great room and dining room adored with countless pot-lights and large windows. Upstairs, the impressive primary bedroom contains a large walk-in closet and spa like 4pc ensuite. The upper level is complete with 3 additional spacious bedrooms with large closets and access to the updated full bathroom and laundry with custom cabinets. This Ajax gem combines the best of indoor and outdoor living, offering a serene and practical space for any family to thrive. Conveniently close to all amenities, ensuring that Hwy (401, 412 & 407), schools, shopping, dining, and recreational facilities are just a short distance away. (id:61476)
1224 Talisman Manor
Pickering, Ontario
This stunning residence offers over 2,500 square feet of thoughtfully designed living space across multiple levels. The main floor features smooth ceilings throughout, with a refined waffle ceiling in the expansive living and dining area - setting the stage for both stylish entertaining and everyday comfort. Upstairs, the home boasts four generously sized bedrooms and three full bathrooms, including a luxurious ensuite in the primary suite, providing ample space and convenience for growing families. A side door entrance adds functionality, while the backyard backs onto a peaceful and serene ravine, delivering a perfect blend of privacy and nature. (id:61476)
146 Agnes Street
Oshawa, Ontario
WOW! This Gorgeous 2.5 Story Family Home In The Heart Of Oshawa Is Ready For You And Your Family! This Beautifully Renovated Home Boasts 4 Spacious Bedrooms And Is Designed For Modern Living. The Sun Filled, Open Concept Main Floor With 9 Foot Ceilings And Engineered White Oak Hardwood Flooring, Features Elegant Living And Dining Rooms Perfect For Entertaining And Cozying Up To The Fireplace For Those Quiet Nights. This Completely Updated Modern Chef's Kitchen Features A Stylish Backsplash With A Quartz Countertop And Modern Stainless Steel Appliances, Ideal For Culinary Enthusiasts. The Second Floor Has Two Generous Bedrooms, Engineered Oak Hardwood Flooring, Laundry And A Large And Stylish 5 Piece Bathroom That Features A Double Sink Vanity, A Spacious Walk-In Shower, Heated Floors And A Large And Relaxing Claw Foot Tub. All 4 Bathrooms Have Been Renovated In An Elegant Style. The Dining Room Has A Convenient Walkout To A Recently Built Deck, Overlooking the Spacious Fenced In Yard With Interlocking Stone, Creating An Oasis For Outdoor Enjoyment And Relaxation. There Have Been Numerous Updates To This Home Like Windows(2024), Furnace(2024), Electrical Panel(2025), Water Heater(2022), Fence(2021), Deck(2021), Engineered White Oak Hardwood Flooring(2023) And So Much More. This Home Is Styled Perfectly For All Families And Filled With A Perfect Blend Of Style, Comfort And Functionality!! Close To Schools, Parks, Trails, Hospital, Restaurants, Downtown and Shopping. A Must See! Not To Be Missed! (id:61476)
1765 Silver Maple Drive
Pickering, Ontario
G-O-R-G-E-O-U-S Stone And Brick Bungalow In Highly Sought After Amberlea Neighbourhood!! **Stamped Concrete Front Porch And Steps**Open Concept Great Room With Vaulted Ceiling, Pot Lights and Oak Hardwood Flooring**/ Dining Room Designed To Optimize Brightness And Space** /Country-Style Family-Size Eat in Kitchen With Breakfast Bar/ Extensive Counter & Cupboard Space, Ideal For Both Everyday Living & Entertaining - Quartz Countertops & Stainless Steel Appliances With Walk Out To Deck & Patio/ Double Door Entry To Spacious Primary Bdrm Which Features A 3 Piece Ensuite And His And Hers Closets/ Lower Level Features a Renovated 4 Pce Bath, 2 Bedrooms And A Rec Room With A Walk Out To Yard!!** Perfect Back Yard For Relaxation & Summer Enjoyment Offering An Ideal Retreat Within The City** Top Rated Schools And Convenient Access To Parks, Shopping, Transit And Major Highways Like The 401 And 407 making Commuting A Breeze!! (id:61476)







