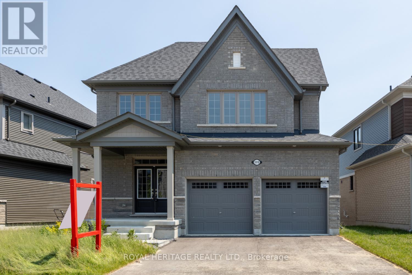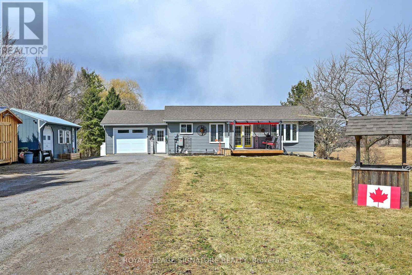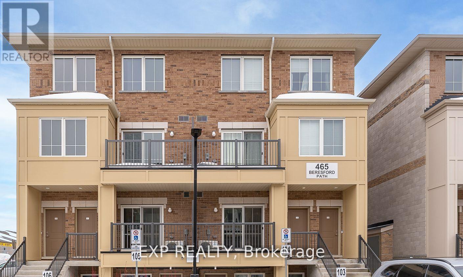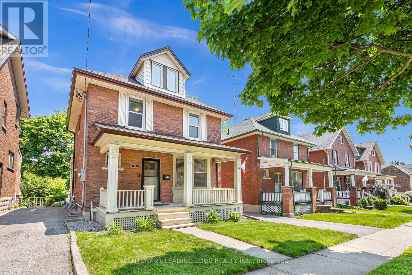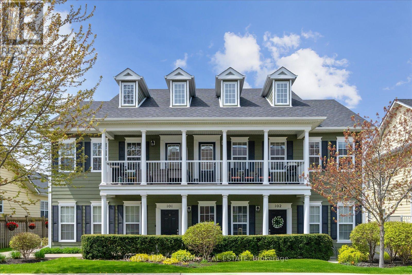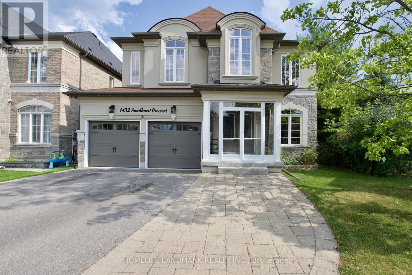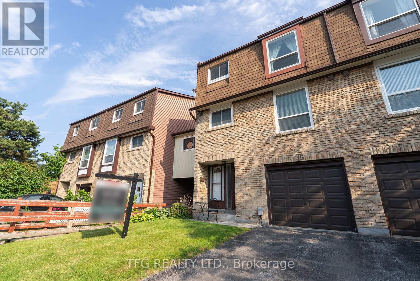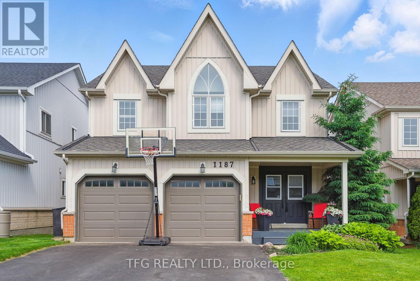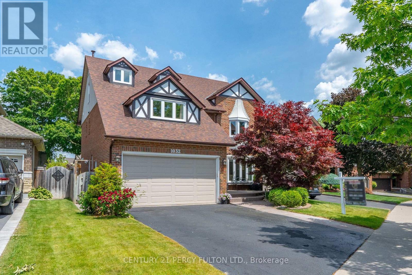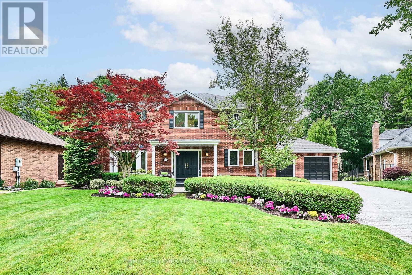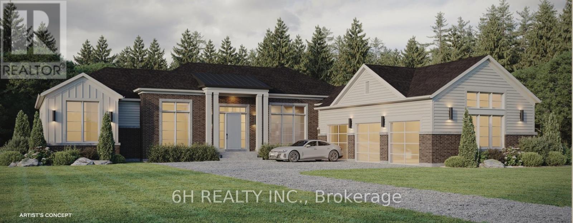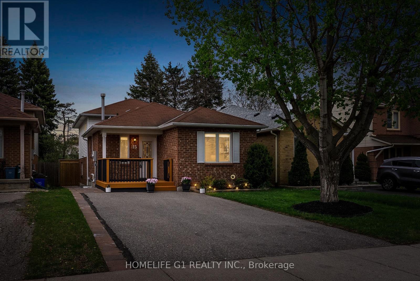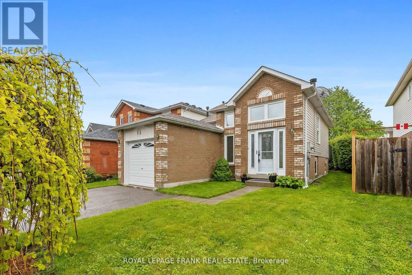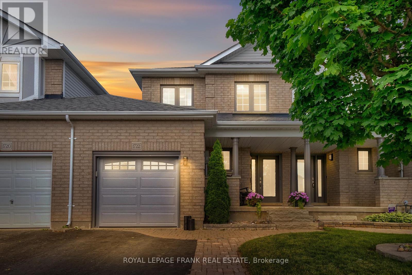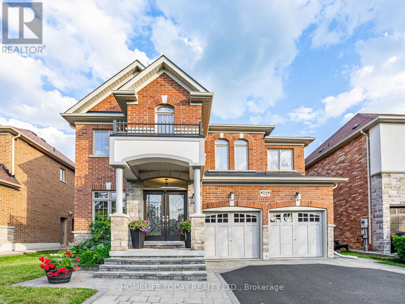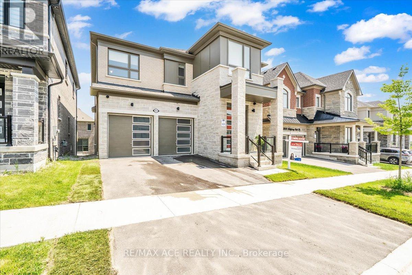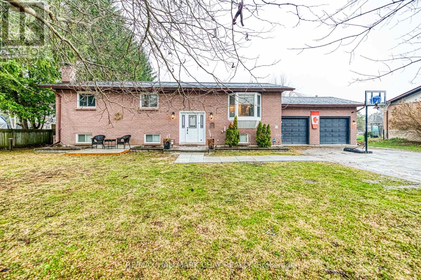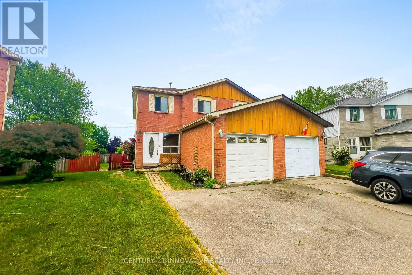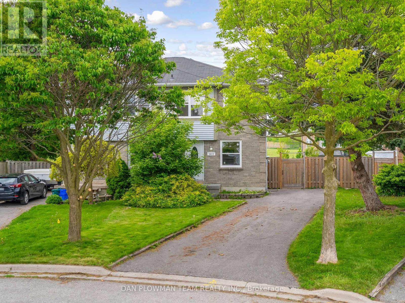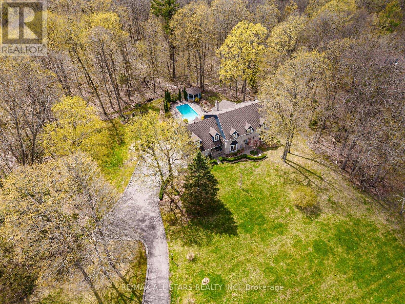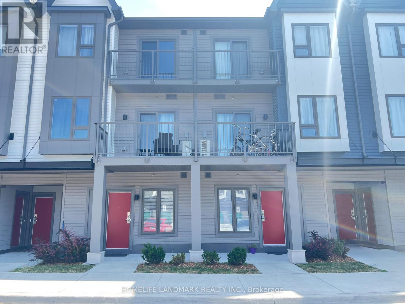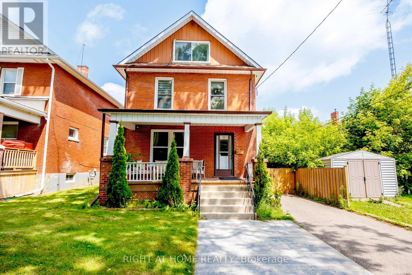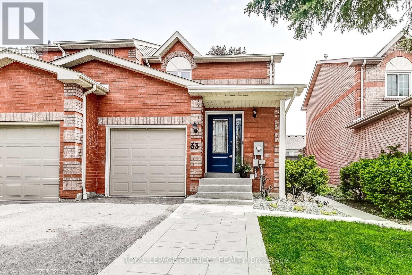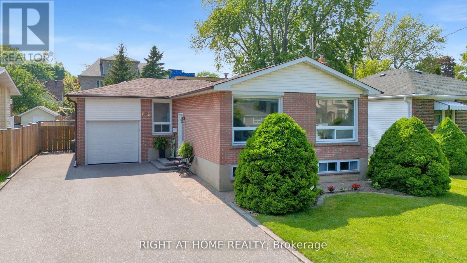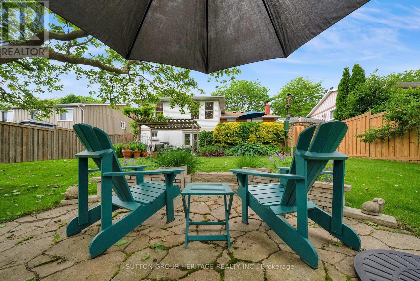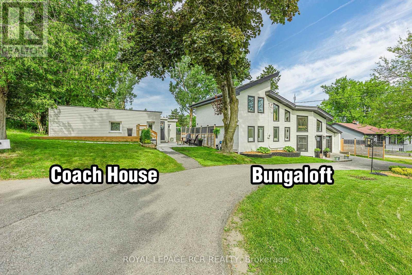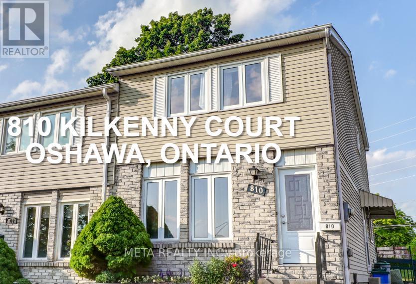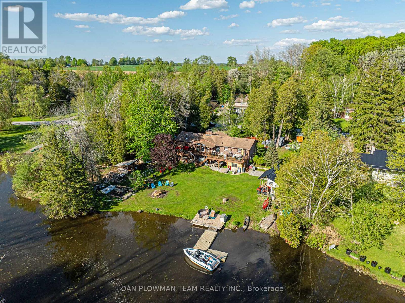24 Durham Street
Port Hope, Ontario
Tucked away on a quiet cul-de-sac in beautiful Port Hope, this spacious 5-bedroom home is a true hidden gem. Step inside to find a stylishly renovated interior featuring updated windows, lighting, appliances, kitchen flooring, and central air conditioning. The chef-inspired kitchen offers a centre island, cozy window seat, and sleek wall-mounted fireplace. A wall of custom built-in cabinets anchors the dining room, which opens to a sprawling deck complete with a gazebo and space for entertainment. The fully fenced backyard feels like a private resort, with a pond, heated above-ground pool, and two garden sheds. Two full baths, hardwood floors, and a newly finished basement with a warm, welcoming rec room complete this exceptional home - just minutes from schools and vibrant downtown Port Hope. (id:61476)
1010 Trailsview Avenue
Cobourg, Ontario
5 BEDROOM HOME! Welcome to Your Dream Family Home Discover comfort, style, and functionality in this stunning newly built 5-bedroom, 4-bathroom home, thoughtfully designed for modern family living.Step inside to a bright, open-concept layout that seamlessly connects the living, dining, and gourmet kitchen areas perfect for both everyday life and entertaining. The kitchen is a chefs dream, featuring a large island, ample counter space, and sleek modern finishes that elevate the heart of the home.The highlight? A spacious walk-out basement that opens to your private backyard oasis with serene pond views a peaceful retreat for morning coffee, evening relaxation, or weekend gatherings.Each bedroom is filled with natural light and paired with access to elegantly designed bathrooms, combining comfort and sophistication.Set in a quiet, family-friendly neighbourhood, this home offers the perfect balance of luxury and tranquility. Don't miss the chance to make this exceptional property your forever home. (id:61476)
331 Phillip Murray Avenue
Oshawa, Ontario
Discover this fantastic investment opportunity or multi-generational living solution in the heart of Oshawa! This legal 2-unit home offers versatility, comfort, and a prime location. The main level features a spacious 3-bedroom unit with a bright and open layout, perfect for families or tenants. The lower level boasts a cozy bachelor unit, ideal for additional income or extended family.Enjoy a generous, well-maintained backyard, perfect for outdoor activities, gardening, or relaxing in your private oasis. Located in a desirable neighborhood, this property is close to schools, parks, shopping, and transit, making it highly attractive for renters or homeowners alike. ** This is a linked property.** (id:61476)
58 Aranda Way
Brighton, Ontario
Welcome to 58 Aranda Way, Codrington! Tucked away in the quiet hamlet of Codrington, a small community just minutes north of Brighton, this wonderful home sits on a .69 acre lot, with scenic country views and fabulous upgrades! An extra long double drive leads past a terrific drive shed with plenty of storage area to a fantastic ranch styled bungalow with amazing updates throughout! Maturely landscaped with trees and lush gardens and an inviting front deck with freestanding awning welcomes you to the double garden door entry. Inside, the open concept floor plan showcases a large living/dining area and stunning kitchen renovation with massive amounts of counter surface and sleek, contemporary cabinetry. Two main floor bedrooms and updated 4-piece bathroom with freestanding soaker tub and separate glass shower. A convenient direct entry to the huge drywalled garage offers great space, offering two exterior man doors, one leading to the large deck, gazebo and built in hot tub that all overlook beautifully treed fields and flowers. Downstairs, the walk out basement is bright and airy, with the rec room boasting a modern electric built-in fireplace. The showstopper is the phenomenal lower level primary suite, boasting an incredible dream walk-in closet and remodelled semi ensuite 4-piece bath. A spacious second room could be 4th bedroom/office and utility/laundry room, as well as lots of storage and cabinetry, complete this awesome bungalow! New King Home Heat Pump and Owned Hot Water Tank (Jan/2025), New Garage Heat Pump (Dec/2024), New Generac Power System with Auto Switch Bar (Oct/2024), Fenced Yard (Sept/2024)! OPEN HOUSE JUNE 29, 2025 11:00 - 1:00PM! (id:61476)
2 - 465 Beresford Path
Oshawa, Ontario
Perfect Location Connects You With The Best The City Has To Offer. Experience The Urban Soul Of Downtown Oshawa In This Spacious Brand New, Never Lived In 2 Bedroom Condo Town Featuring Private Entrance With Covered Porch, Open Concept Living Room And L-Shaped Kitchen With Stainless Steel Appliances, Very Bright & Plenty Of Natural Light With Large Breakfast Bar & Walk-Out To Balcony With Gas Line Ready For Bbq Season! Second Level Features 2 Great Sized Bedrooms, Laundry Room And Second Bathroom With Full Shower/Tub Combo. Grab A Quick Bite To Go Or Sit Back And Relax At One Of The Area's Many Eclectic Cafes, Bistros And Restaurants. Unbeat Location: Head South & Enjoy Oshawa's Scenic Waterfront, Or Hop On The Nearby Highway 401Or Oshawa Go Station And Connect With Everything Else Southern Ontario Has To Offer. (id:61476)
75 Oshawa Boulevard N
Oshawa, Ontario
Welcome to 75 Oshawa Blvd N, a beautifully maintained 4-bedroom, 2-bathroom detached home that perfectly blends original character with thoughtful modern upgrades. Situated in a family-friendly neighbourhood, this home offers a bright and functional layout ideal for families, first-time buyers, or those looking to downsize. The main floor features a spacious family room with a nearby washroom that functions perfectly as a fourth bedroom or guest suite. Upstairs, the finished attic offers a versatile bonus space that can also be used as a bedroom, office, or play room offering flexibility to suit your lifestyle. Recent updates include new fencing completed in 2021, providing added privacy and curb appeal. The kitchen features new appliances installed in 2021. In 2022, the home was upgraded with R60 attic insulation, a high-efficiency furnace, central air conditioning, a tankless water heater, and a new driveway. Most recently, a 200 amp electrical panel was installed in 2024, along with a brand-new washer and dryer. Located close to schools, parks, shopping, public transit, and other essential amenities, this move-in-ready home is a fantastic opportunity to own a lovingly updated property in the heart of Oshawa. (id:61476)
104 - 845 Smith Road
Cobourg, Ontario
A Spectacular 2 Bedroom, 2 Bath Condo Apartment in the Picturesque Neighbourhood of New Amherst! A Beautiful Community that is Kept in Pristine Condition. Perfect Spot for Those Looking to Downsize and Simplify Home Ownership or For First-Time Buyers! With over 1000 Sqft of Living Space Plus a Generous Covered Balcony for You to Enjoy - This Is a Perfect Place to Call Home! Loads of Natural Light Throughout with Large Windows. Open Concept Living with Walkout to Balcony Complete with a Gas BBQ Hook Up. Nice Custom Details with Coffered Ceilings, Built-in Wall Niche and Built-in Cabinetry. Cozy Gas Fireplace in the Living Room. Terrific Kitchen with Breakfast Bar, Great Counter Space and Storage. **All Brand New Stainless Steel Appliances** Fridge has Water/Ice Feature! Ensuite Laundry Conveniently Tucked Away in the Utility Room. Generous Primary Bedroom with Double Closet and Ensuite Includes a 3pc Bathroom. Good Sized 2nd Guest Bedroom and an Additional 4pc Bathroom. This Unit is One of the Few Units with Two Parking Spaces. One in Separate Garage and One Parking Space Beside! Locker Also Included in the Garage for All of Your Storage Needs! This is the One You've Been Waiting For! **EXTRAS** Close to All Amenities, Shops, Restaurants, Hospital, Renowned Cobourg Beach with White Sand, Beautiful Lake Ontario Waterfront and Boardwalks! Easy Access to Hwy 401 & Via Rail. So Much to Explore and Enjoy! (id:61476)
98 Lockyer Drive
Whitby, Ontario
Welcome to this beautifully upgraded Mattamy-built Freehold Townhome in the vibrant and family-friendly Whitby Meadows community! "Boasting 4 spacious bedrooms, 4 modern bathrooms, and parking for 4 cars", this move-in-ready gem comes with NO maintenance fees and is less than 4 years old. Step inside to discover an open-concept layout, stylish finishes, and a newly finished basement complete with a 3-piece bathroom, perfect as an in-law or guest suite, home office, rec room, playroom, or home theatre. The extended driveway comfortably fits 3 cars, making parking a breeze. Enjoy the ultimate convenience with: Top-rated schools, Steps to the bus stop, Minutes to Whitby/Ajax GO Station, Easy access to Highways 401, 412 & 407, Close to big box stores, Whitby Health Centre, Durham College, and Ontario Tech University. This home truly has it all - Location, Space, Upgrades, and Value. Don't miss your chance to own this exceptional property. A must see !!! (id:61476)
1432 Sandhurst Crescent
Pickering, Ontario
Welcome to 1432 Sandhurst Crescent, a custom-built 3360 square ft luxury home located on a quiet crescent in the family-friendly neighborhood of Highbush. This exceptional 9-year-old home features crown moulding, wainscoting, coffered ceilings, LED lights, and hardwood flooring throughout. An office on the main-floor can easily serve as a sixth bedroom. Designed for both elegance and functionality, Spacious open-concept layout, A chef gourmet kitchen, family room with gas fireplace, and abundant natural light. The luxurious primary suite offers his and hers walk-in closets and a spa-like 5-piece ensuite. Finished basement includes a bedroom, 3-piece bath, and a wet bar, with the potential to be converted into a second kitchen or in-law suite. Ideally located with quick access to Highways 401 & 407, the Pickering GO Station, and nearby all amenities. Closed proximity to Rouge National Urban Park, the Toronto Zoo, and scenic waterfront trails. A rare opportunity. Motivated Seller (id:61476)
104 Closson Drive
Whitby, Ontario
Looks Can Be Deceiving, This Home Is Massive!!!. One Of The Best Values In Whitby. Boasting 2485sqft Above Grade Living, 4 Large Bedrooms (2 With Ensuites), 4 Washrooms, Plus A Builder Upgraded Basement With 9ft Ceilings & Oversized Windows (Easy To Add A Separate Door Where The Stairs Are Located For An In-Law Suite). The Main Floor Features 9Ft Ceilings, Hardwood Floors, LED Lights And Oversized Windows. The Chefs Kitchen Has An Oversized Island, Bosch Built-In Oven/Microwave Combo, Oversized Gas Cooktop, New Stone Countertop & Matching Backsplash (2025). A Large Family Room With Electric Fireplace and Walkout To The Backyard. The Primary Has A Large Walk-In Closet, Plus Wall To Wall Built-In Closets, Large Windows & A 4 Piece Ensuite With Soaker Tub. 2nd Floor Laundry! The Mudroom Off The Garage Entrance Has Full Custom Cabinets & A Built-In Fridge (2025), The Home Has A Comfortable Backyard and No Sidewalk So 2 Cars Fit Great On The Driveway. Great Schools, Shopping & Close to Major Highways, This Home Truly Has It All. (id:61476)
1641 Middleton Street
Pickering, Ontario
Entertainers Dream!!! This Home Truly Has It All. From A Resort Style Backyard With Inground Pool, Sitting Area With Built-In Napoleon Gas Fire Table, Custom Lighting And A TV Setup, Every Detail Right Down To The Outdoor Kitchen Equipped With A Napoleon BBQ, Outdoor Fridge, Garage & Paper Towel Holder - Your Guess Will Never Want To Leave. As You Walk Into Your New Home You Will See Your New Garage Doors, Custom Flag Stone Pathway and Porch Completed With Glass Railings. Inside Is No Different With Hardwood Floors, Newer Kitchen, Recently Upgraded Powder Room, Living, Dining & Family Room With Fireplace. Even The Popcorn Ceiling Has Been Removed! The Primary Bedroom Features A Recently Updated Ensuite, Large Dressing Area (Or Can Be Used For A Nursery Or Office) And A Large Walk In Closet. 2 Other Large Bedrooms With No Carpet Anywhere. The Basement Has Been Partially Finished With Custom Floor Mats And Turned Into A Great Home Gym. You & Your Kids Will Never Need To Go On Vacation As This Home Truly Feels Like A Resort. Newer Roof (Approx 8 Years), Newer Furnace And So Much More. Close To Schools, Parks, Hwy 401, Etc.... (id:61476)
969 Elizabeth Mackenzie Drive
Pickering, Ontario
This brand-new End-Unit Freehold townhome never Lived In offers a perfect blend of elegance, functionality, and modern living, with 1768 sq of above-ground space. Boasting 3 bedrooms, 2 full baths, and 1 powder rooms. This bright and spacious home offer an open-concept ground floor with 10-ft ceilings, large windows, family Room With Fireplace, a modern kitchen, dining, and living area, and a walkout backyard, while the second floor offers a master suite with a 5-piece ensuite and walk-in closet, two additional bedrooms and a convenient second-floor laundry room. (id:61476)
166 Hutton Place
Clarington, Ontario
Stunning 3 +1 Bed, 2.5 Bath Family Home in Prime Location! Beautifully maintained 2-storey home offering 3+1 spacious bedrooms, 2.5 bathrooms, and a fully finished basement. Features include an open-concept kitchen with pantry and walk-out to a private, fenced yard perfect for entertaining. Cozy great room with gas fireplace, plus a covered balcony off the third bedroom. High-quality finishes throughout: California shutters, laminate flooring on main and upper levels, ceramic tiles, pot lights, and oak stairs. Basement includes a large rec room, 4th bedroom, laundry, and storage. Inside garage access, double-wide driveway, updated appliances (Washer/Dryer 2021, Stove 2025). Located in a sought-after, family-friendly neighborhood near top schools, parks, shopping, and amenities. Move-in ready! ** This is a linked property.** (id:61476)
52 Donald Fleming Way
Whitby, Ontario
Welcome to this rarely offered, end-unit townhome featuring 4 bedrooms, 3 bathrooms, and over 2,200 sq. ft. above grade of beautifully upgraded space. Situated on a premium lot backing onto a park , this showstopper offers privacy, space, and convenience. The bright, open concept layout is enhanced by laminate flooring, smooth 9' ceilings, and a stylish kitchen with stainless steel appliances. Enjoy the convenience of second-floor laundry, direct garage access, and an unfinished basement for future potential. Located within walking distance to the Whitby Rec Centre, library, shopping, No Frills, and Tim Hortons, and offering easy access to public transit and highways this home truly has it all. (id:61476)
51 Strandmore Circle
Whitby, Ontario
Welcome to 51 Strandmore Circle. A Standout Home on a Standout Street in the Heart of Brooklin. Featuring Over 2500 sqft, This 3+1 Bed, 3 Bath Detached Home Includes an Entertainers Kitchen, With Stainless Steel Appliances, Stone Counters and a Bright Open-Concept Layout Headlined by a Rarely Offered Bonus Room with Soaring 14+ Foot Ceilings & Walk Out To The Balcony. Not To Mention, Gleaming Hardwood Flooring, Countless Pot Lights, Second-Floor Laundry, and a Finished Basement for even more Flexible Living Space. But It's Not Just the Inside That Shines. The Fully Hardscape'd Private Backyard with Hot Tub and Gazebo Is Made For Relaxing, Not Raking. From Morning Coffee on the Balcony to Evening Wine Under the Gazebo Lights, Every Part of This Home Invites You To Slow Down and Enjoy. Nestled on a Street Known for its Tight-Knit Community Vibes, From Halloween Parades to Annual Bad Santa's Events. The Morning Drop Off is a Breeze, Just Steps to Multiple Highly regarded Schools, Splash Pads, Dog Parks and Kid Playgrounds. You're minutes from Downtown Brooklin's Historic Charm Charm, Seasonal Festivals, and Future Community Centre, with Easy Highway Access for Commuters.51 Strandmore isn't Just A Home, It's A Community For Your Family To Thrive. (id:61476)
81 Barkdale Way
Whitby, Ontario
Stylish, spacious, and move-in ready 3+1 bedroom, 3 bathroom townhouse in Whitby offers the perfect combination of function, comfort, and location with over 2,000 square feet of living space. Thoughtfully updated throughout, its ideal for first-time buyers, growing families, downsizers, or investors looking for a turn-key opportunity. The main floor welcomes you with soaring 9-ft ceilings and an open-concept layout filled with natural light. Freshly painted (2025) and finished with brand-new carpet and modern lighting (2025), the home offers a clean, updated look. The kitchen is a standout that features a brand-new gas stove (2025), stylish finishes, and a versatile moveable island thats perfect for meal prep, casual dining, or entertaining. Step out from the kitchen to your sun-drenched, south-facing deck thats a perfect spot for your morning coffee or summer BBQs. Upstairs, you'll find three generous bedrooms, including a spacious primary suite with a walk-in closet and private ensuite with a separate soaker tub and shower. The additional bedrooms are perfect for family, guests, or a home office, with a full second bathroom conveniently located nearby. The partially finished basement offers valuable flex space that can be used as a bedroom, a gym, office, rec room, or guest area. Parking is easy with a private 1-car garage plus a driveway that accommodates a second vehicle. The low-maintenance exterior makes daily living simple and stress-free. Located in a sought-after Whitby neighbourhood, youre steps to public transit, close to schools, parks, shopping, restaurants, and major commuter routes including the 401 and 407. Whether you're looking to settle in, simplify, or invest in one of Durham Regions most desirable communities, this home delivers. Don't miss your chance to own this beautiful turn-key home in Whitby. Book your private showing today! (id:61476)
45 - 222 Pearson Street
Oshawa, Ontario
Spacious End-Unit Condo Townhome Backing onto Garden & Pool. Welcome to this beautifully maintained 4-bedroom end-unit condo townhome offering extra square footage and privacy. Nestled in a serene community, this home backs directly onto a lush shared garden and has a sparkling pool, perfect for relaxing or entertaining. This year, the condo pool was upgraded, adding even more value to this inviting space. Inside, enjoy a spacious layout with a large basement/rec room and additional storage in the crawlspace. The home is equipped with modern upgrades including A smart AC/heating system (installed in 2021, serviced annually), a new smart garage door opener (2024), a full suite of 2025 Samsung smart appliances: a washer, dryer, fridge, and dishwasher and a fully fenced backyard ideal for privacy, pets, or outdoor gatherings. Additional bonus: Shingles are scheduled to be replaced this summer, ensuring peace of mind for years to come. Whether you're hosting guests or enjoying a quiet evening, this home blends comfort, convenience, and smart living in a vibrant community setting. (id:61476)
1187 Ashgrove Crescent
Oshawa, Ontario
Welcome to 1187 Ashgrove Cres in the prestigious hills of harrowsmith community. Quiet and well positioned community near highly ranked schools of all types, easy access to all types of transit. Close to any type of shopping, , restaurants and the large grandview park. This unique property has been maintained from the fences to the curb and everything in between. two story four bedroom home, 4 bathrooms and a walkout that is in law suite ready if desired. Tasteful updates such as a modern kitchen with quartz and tile back splash and walkout to a great view from the elevated balcony. Updated flooring throughout, four large bedrooms complete with over sized primary bedroom, en-suite and multiple closets. no sidewalk granting 4 comfortable 6 car parking (with garage) ample back yard space, newer 6x6 fence replacement with lots of room to play. spacious and bright finished basement complete with full bath, rec area which could easily be apportioned into bedrooms and a second kitchen. Completely move in ready, turnkey for years of maintenance free living. (id:61476)
1032 Rambleberry Avenue
Pickering, Ontario
Executive, gorgeous 3-story home offering approximately 4,300 square feet of elegant living space (includes basement) on a premium deep lot in Glendale. This meticulously maintained property boasts over $300K in renovations and upgrades. Featuring a unique open-concept main floor with six-inch plank maple hardwood flooring, a gourmet custom-built kitchen with centre island, quartz countertops, stainless steel appliances, and walk-in pantry, spacious bedrooms, large open-concept 3rd floor loft, and a finished basement with an extra bedroom, washroom, open recreational space and large storage rooms. The main floor includes a convenient laundry/mudroom with a side entrance. A sunken sun-filled lounge area leads out to the beautiful yard which features 15x29 pool, large deck, gazebo, pergola, shed, and large green space with play structures. Upgrades include: central air conditioning (2022); central vacuum; new garage door and opener with remote (2021); new front windows (2021); new furnace, humidifier, and air filter (2024); roof shingles (2019); upgraded attic insulation (2018); heated saltwater pool (2017); 200-amp electrical service; and new siding (2017).Elegant hardwood stairs were installed in 2022. 5 min. to the Pickering GO station. In the catchment zone of highly ranked William Dunbar elementary school. Existing survey available. (id:61476)
1287 Abbey Road
Pickering, Ontario
Executive Home in Pickerings Exclusive Enclaves Neighbourhood. Welcome to this stunning 4+1 bedroom, 4 bathroom executive home, nestled in the highly sought-after Enclaves of Pickering. Professionally landscaped both front and back, this home offers exceptional curb appeal and privacy. The meticulously maintained grounds feature an irrigation system, landscape lighting, and mature trees, creating a serene, park-like setting.Step into your own personal oasis with an in-ground pool, a walk-out basement to a lower patio, and an upper deck off the kitchen that overlooks the lush green backyard.The grand foyer welcomes you with gleaming tile floors and flows seamlessly into the formal living and dining rooms. The main floor also includes a 2-piece bathroom, main floor laundry/mud room, and a cozy family room with a wood fireplace. The gourmet eat-in kitchen is a chefs dream, featuring an integrated fridge, built-in microwave and oven, glass cooktop island, a second island with additional seating, and a spacious area for a 6-person dining table all with sweeping views of the backyard and pool.Upstairs, you'll find 4 generously sized bedrooms, each with oversized windows that flood the rooms with natural light and offer picturesque views of the surrounding gardens and trees. The primary suite is a luxurious retreat, complete with a walk-in closet and a spa-like 5-piece ensuite. The ensuite boasts a standalone glass shower, a freestanding soaker tub &dual vanity sinks with quartz countertops. An additional updated 5-piece bathroom services the other bedrooms.The expansive walk-out basement provides more living space, with a massive rec room featuring a gas fireplace, an additional bedroom, a full 3-piece bathroom, an exercise area, and large windows ensure the space feels open and airy. Completing this home is a 2-car garage with ample driveway space for 6 vehicles. Located on a quiet, exclusive street, this home offers the perfect balance of tranquility and convenience. (id:61476)
291 Reach Street
Scugog, Ontario
Get ready to fall in love with Springwinds, an exclusive new community in Epsom that's truly a hidden treasure. Picture luxurious estate homes tucked away in a private setting, surrounded by nature, yet just a quick drive to downtown Port Perry.We're thrilled to introduce the magnificent Sandbar, a 2690 sqft bungalow that redefines spacious living. With 4 bedrooms and 4 bathrooms, this home is a masterclass in design, where every single space is beautifully planned for comfort and flow.Inside, you'll find top-tier finishes like luxury designer kitchens featuring generous islands and plenty of quartz counter space perfect for hosting! Plus, there's hardwood flooring, quartz countertops, all complemented by a convenient 3-car garage.The best part? You have the unique opportunity to personalize your home by selecting your own upgrades and colours directly with the Builder. Make it truly yours!These exceptional homes are proudly offered by TwelveStone and Wentworth Homes. (id:61476)
15 Inglis Avenue
Clarington, Ontario
Welcome to this Beautifully and Fully renovated 4-bedroom backsplit detached home with a finished basement! Perfectly blending Modern Upgrades with functional family living. Nestled in a quite Community of Courtice on a family friendly street, this move-in-ready gem boasts a fully finished basement, offering versatile space ideal for Rental Income or in-law suite. Step inside to discover contemporary finishes throughout, including new flooring and upgraded lighting. Fully painted interior. Bran new kitchen featuring stainless steel appliances, quartz countertop, soft close kitchen doors, sleek cabinetry and a brand-new added powder bathroom on the main floor. Each bedroom is spacious and filled with natural light, creating a warm and inviting atmosphere and has new bedroom doors throughout. Each bathroom is renovated with quartz counter tops and glass shower doors. Coffered ceiling in the family room with your very own fireplace. Basement is legally renovated, fully fire rated and has egress windows. Fully renovated second kitchen with quartz countertops. Can be used as recreational, in-law suite or income generating. New hot water tank (March 2024), Furnace (December 2022), Heat Pump (March 2024) and attic blow in insulation done for energy efficiency. Outside, enjoy the convenience of a private driveway with 2 parking spaces and a dedicated electric Vehicle Charger, perfect for eco-conscious homeowners. The backyard offers plenty of room for entertaining or relaxing in your private outdoor space and also comes with your own deck to host parties. Fully interlocked for no stress to cut grass and comes with 2 outdoor storage units for all your extra stuff. Back yard fence door is bran new and also recently installed. Don't miss the opportunity to own this turnkey property that combines style, space and sustainability. Book your private showing today! ** This is a linked property.** (id:61476)
3497 Garrard Road
Whitby, Ontario
Welcome to Luxury Living in North Whitby! This stunning all-brick home is nestled in one of the area's most desirable neighbourhoods. Boasting 4 spacious bedrooms and 3 elegant bathrooms, this lovingly maintained property offers custom finishes and timeless design throughout., Step into the grand entryway and be captivated by the sweeping circular staircase, formal living and dining rooms, and a blend of rich hardwood flooring and custom broadloom. The Main Floor Great Room features an unique Vermont Castings gas fireplace and is an ideal space for holiday gatherings. The family-sized kitchen features stainless steel appliances, granite countertops and a large island perfect for entertaining and opens onto a beautifully landscaped backyard oasis with walk-out to a private patio. Upstairs, the serene primary suite offers a tranquil sitting area and a spa-like 5-piece ensuite bath. 3 more generously sized bedrooms provide comfort and space for the whole family. Surrounded by stunning professionally landscaped gardens, this exceptional home combines luxury and lifestyle in a sought-after community,. A Rare Opportunity Not To Be Missed! (id:61476)
95 Champine Square
Clarington, Ontario
Charming 1 + 2 Bedroom Raised Bungalow in a Family-Friendly Neighbourhood! Tucked Away on a Quiet Court in Sought-After North Bowmanville, this Bright and Cheerful Home Offers a Unique and Pleasing Layout. A Few Steps Up from the Warm, Welcoming Front Entry is the Main Floor, Boasting a Bright Living Room, a Spacious Eat-In Kitchen and a Full 4 Piece Bath. The Main Floor Primary Bedroom Features a Walkout to a Private Deck Overlooking a Large, Fully Fenced Backyard - Just the Spot for Entertaining or Simply Enjoying Peaceful Outdoor Space. The Above-Grade Lower Level is Bright and Functional, Complete with Two Additional Bedrooms, Another Full 4-piece Bath and a Cozy Family Room with a Wood Burning Fireplace - Perfect for Relaxing Evenings or Extra Living Space. Located in a Quiet, Established Neighbourhood, this Home also Includes an Attached Single-Car Garage and is Just Minutes from Parks, Schools, and all the Amenities Bowmanville has to Offer. A Fantastic Opportunity to Enjoy Comfort, Space, and Community All In One! Don't miss out! (id:61476)
1722 Northfield Avenue
Oshawa, Ontario
Stunning, Move-In Ready Home in Desirable North Oshawa! Step into elegance and modern charm in this beautifully updated 3-bedroom semi-detached townhome. This bright and spacious family home features a modern kitchen with striking quartz waterfall counters, sleek white backsplash, stainless steel appliances and pot lights - perfect for entertaining or family living.The open-concept dining area walks out to a comfortably designed two-tier deck, complete with a private seating area, a pergola featuring roll down shade screens, and a unique reclaimed tin roof - all surrounded by lush perennial gardens, offering a private and tranquil outdoor retreat. Upstairs, the generous primary bedroom includes a walk-in closet and a stylish 3-piece ensuite. 2 additional spacious bedrooms and an updated main bath round out this floor. The finished basement provides a cozy family room ideal as a teen retreat, music or movie nights, or a bonus kids play space. Located in a great neighbourhood known for top-rated schools, parks, and recreation, and just minutes from shopping, dining, and easy access to Hwy 401 via the toll-free 407. This home is the perfect blend of style, comfort, and convenience a true gem in North Oshawa! (id:61476)
1596 Valley Ridge Crescent
Pickering, Ontario
Don't miss this opportunity to own this Impeccably maintained and custom-built home with four bedroom and four bathrooms offering nearly 3,300 sq ft of above grade living space, situated on a quiet street in Pickering's prestigious Highbush community near a conservation land for natural beauty. From its exceptional curb appeal to its thoughtfully designed interior, every inch of this home exudes sophistication, comfort and filled with abundance of natural light due its open layout floor plan. Inside, 10 ft ceiling on the main floor, decorative waffle ceilings, ultra-wide baseboards, pot lights, wood staircase, iron railings, a gas fireplace and hardwood floors elevate the architectural character. The chef inspired kitchen boasts premium stainless-steel appliances, granite countertops, a large center island with granite counter that can seat 8 - 10 people, and a seamless flow to the backyard patio, which is a pure oasis, perfect for entertaining. Enjoy a stunning formal dining room, a bright and spacious office room with French doors off the main foyer and an expansive family room with a fireplace adjacent to the large chef inspired kitchen the begs entertainment whether with your family or friends. Upstairs, the primary bedroom features a spacious walk-in closet with organizers and a luxurious 5pc ensuite, soaker tub, and a glass walled shower, two bedrooms with a jack and jill washroom and another spacious bedroom with a separate 4-piece washroom. Basement apartment with two bedrooms, two washrooms, fully functional kitchen and a living room previously rented for $2200. Also, can serve as an in-law suite and the basement also can be accessed through the main foyer apart from the separate entrance. This beautiful home is Ideally located near top-rated schools and the express GO train from Pickering Go station takes you to downtown in less than 30 minutes providing easy commute for those working downtown without the hassle of a long drive. (id:61476)
98 Chester Crescent
Scugog, Ontario
Welcome to this charming home nestled in one of Port Perry most sought after neighbourhoods, Surrounded by Mature tree lined streets, it offers a true sense of peace and comfort. Set on a spacious 50 x 120 foot lot, this home has been lovingly cared for by the same family for over 20 years. Countless memories have been made here, backyard barbecues, pool parties and time well spent with loved ones. Now it's ready for a new chapter and new memories to be made. Pool has been professionally opened and closed each year, Seller has chosen to replace the pool liner so that the new owners can dive right in and enjoy all that this back yard has to offer from the start. Entertaining is made easy with a walk out to the backyard deck from the dining room which sits just off the kitchen. The Den conveniently positioned beside the kitchen is designed to be a multifunctional space, it can remain a den, can be used as a bedroom or for an up to date modern design can become a walk in pantry/ prep area for the kitchen. Keep your culinary space pristine, clutter free and sparkling by simply just closing the door to all your countertop appliances and pantry staples. Direct access into the home from the garage is an extra bonus on bad weather days. Home originally featured a classic brick hearth and wood burning stove. Sellers opted to remove the stove but kept the covered flue and components so that it is ready to receive a new wood stove in the future if the new owners choose. Kitchen renovated 2019, A/C and Furnace 2019, most windows 2025, some windows 2019, primary bedroom, living room and basement bedroom windows are older. Garage doors and Garage door openers installed 2024. Majority of the home repainted 2025. (id:61476)
3033 Hollyberry Trail
Pickering, Ontario
Maple Ridge model by Mattamy Homes with 3,250 sq. ft. of upgraded living space * Located in the highly sought-after Whitevale community of Pickering * 5 spacious bedrooms and 4 elegant bathrooms, perfect for family living * Hardwood flooring throughout adds warmth and sophistication * Motorized zebra blinds and custom drapery on oversized windows * 10-foot ceilings on the main level and 9-foot ceilings upstairs create a bright, open feel * Custom closet organizers in every bedroom * 24/7 home surveillance system, featuring a 9-camera security setup and a smart doorbell with phone connectivity * Modern kitchen with upgraded cabinetry, quartz countertops, and chef's desk * Spacious island with breakfast bar-ideal for food prep and casual dining * Pot lights inside upper kitchen cabinets and above chef's desk * Great room features a cozy electric fireplace and elegant waffle ceiling * Entrance through garage * Quartz counters in kitchen and bathrooms * Oak staicase with wrought iron pickets * Pot lights on the main floor * Walkout basement offers potential for extra living space, an in-law suite, or rental income * Matching custom drapery on bow window and garden door * Walkout basement features a matching bow window and garden door, mirroring the elegant design of the upper level * Close to schools, parks, Seaton hiking trails, and shopping * Easy access to Highways 407/401, GO Transit, and just 10 minutes to Pickering Town Centre * Premium finishes throughout and walkout basement ready for your vision * (id:61476)
20 Howard Avenue
Brock, Ontario
Top Reasons You Will Fall In Love With This Detached Raised Bungalow! Located On 1/2 Acre Lot On A Peaceful Street, This Home Features 3 Spacious Bedrooms And A Bright, Open-Concept Living Area. A Newly Renovated Kitchen With A Walk-In Pantry And Quartz Countertops, Backsplash, Extended Cabinets, A Large Island Ideal For Entertaining, Gas Stove, Pot Filler, Built-in Wine Fridge And Microwave. Lower Level With 2 Additional Bedrooms, 2 Washrooms And A Kitchenette With A Walk-In Pantry. A Generous Family Room Perfect For Potential In-Law Suite. Fully Fenced Yard. Recent Updates Include A 200 AMP Electrical Panel, Lenox Furnace (2022), A/C (2022), Stainless Steal Appliances (2022). Double Car Garage With Direct Access To The Basement And A Long Driveway With Parking For Up To 6 Vehicles. Close Proximity To Beautiful Outdoor Spaces Including Thorah Centennial Park and Beaverton Harbour Park And Enjoy The Beach, Marina, Picnic Areas, Playground. Scenic Nature Trails Like The Beaver River Wetland Trail and MacLeod Park Trail. Close To The Brock Community Centre, Local Schools And All Amenities. (id:61476)
80 Tams Drive
Ajax, Ontario
Discover this bright and spacious semi-detached home with excellent rental potential in the heart of Central East Ajax. Ideally located near public transit, Highway 401, and major shopping centers, convenience is at your doorstep. The home boasts a large, sun-filled backyard with ample space that could accommodate a future garden suite (subject to approvals). Inside, you'll find elegant touches like an oak staircase, Potlights, modern light fixtures and pot lights that adds warmth and character to the space. A fully finished basement apartment with a separate entrance provides a great opportunity for rental income or multi- generational living. Nestled in a family-friendly neighborhood, this property is a smart choice for both end-users and savvy investors alike. OFFERS WELCOME ANYTIME! (id:61476)
1411 Beaverbrook Court
Oshawa, Ontario
Beautifully Updated From Top To Bottom, This 3-Bedroom Home Sits On A Large Lot With No Rear Neighbours In Oshawas Lakeview Community. The Main Floor Features A Modern Kitchen With Sleek Appliances, An Open-Concept Living And Dining Rooms, And Stylish Finishes Throughout. Step Outside Onto Your Large Deck From The Living Room Where Youll Be Able To Enjoy Your Huge Backyard. Upstairs Offers 3 Bedrooms, Including A Powder Ensuite In The Primary, Plus A Full Second Bathroom Ideal For Kids Or Guests. The Finished Basement Includes A Spacious Rec Room And An Additional Room For An Office Or Storage. Fantastic Outdoor Space With Plenty Of Privacy. Close To Schools, Parks, And The Lake. Move-In Ready With Nothing Left To Do! (id:61476)
31 Rothean Drive
Whitby, Ontario
Absolutely stunning detached 4-bedroom "AB Cairns Monarch built" home located in the highly desirable Queens Commons community in Whitby! This beautifully maintained & upgraded home offers the perfect blend of luxury, comfort, and functionality. Enjoy your very own private backyard oasis featuring a heated inground pool, pergola with a 6-person hot tub, cabana with built-in bar, fridge and TV, gazebo, lush gardens, and mature trees ideal for relaxing or entertaining in style. Inside, this home shows like a model! The main floor features large formal living/dining room, spacious family room with custom built-in wall unit, pot lights, and gorgeous views of the backyard. The modern, fully renovated kitchen features quartz countertops, center island, stylish backsplash, top-of-the-line stainless steel appliances, a built-in desk area, and a large W/I pantry with fridge. Pot lights & gleaming hardwood floors flow throughout the house. Upstairs, the oversized primary bedroom includes a separate sitting area, a spa-like 5-piece ensuite with heated floors, glass shower, air jetted tub, double sinks, and a large walk-in closet with custom organizers. All secondary bedrooms are generously sized. The fully finished basement is the ultimate retreat, offering media/theatre room, home gym, spacious recreation area with pool table, wet bar, and a full 3-piece bathroom - the perfect man cave or family hangout. Key upgrades include: Roof (2022), updated windows and doors, A/C (2024), updated furnace, kitchen (approx. 5 years), owned hot water tank, upgraded bathrooms, heated flooring in master bath, hardwood flooring throughout, interlocking at the front and back, newer garage and front doors, pool heater (2 years old), gas BBQ line, 8'x10' shed with 8foot ceilings, and front/backyard sprinkler system. Incredible location close to excellent schools, parks, trails, shopping, and just minutes to Hwy 401, 412, 407 and public transit. (id:61476)
6 Scott Court
Uxbridge, Ontario
Nestled on a serene 0.7-acre lot, this historic 1856-built home has been masterfully reimagined with a complete top-to-bottom renovation in 2022. Now offering 2,719 sq ft of beautifully upgraded living space (MPAC), every detail of this residence blends heritage character with contemporary comfort. The open-concept main floor is highlighted by brand new engineered hardwood flooring and a custom-designed kitchen featuring a soaring 12-ft vaulted ceiling, exposed beam, custom cabinetry, and an impressive 8-ft centre island - a true showpiece. This thoughtfully redesigned layout includes a spacious living and dining area, a large main-floor laundry room, and a versatile home office that doubles as a fifth bedroom. The second floor includes four bedrooms, including a spacious primary suite with a luxurious 5-piece ensuite bathroom & balcony. The 2nd floor also features 3 additional spacious bedrooms and a beautiful 4-piece bathroom. Every mechanical system in the home has been updated or replaced, including a new furnace, air conditioning, septic system, UV Filtration system, waterproofing, and upgraded 200-amp electrical service - ensuring comfort, efficiency, and peace of mind. A detached 2-car garage provides added convenience, while the expansive, private yard offers endless possibilities for outdoor enjoyment and peaceful country living. Families will appreciate that school bus routes from Uxbridge Public School (French Immersion), Uxbridge Secondary School, and Scott Central Public School all serve the Leaskdale area, making this an ideal location for families. With its rich history, stunning craftsmanship, and every modern upgrade, this one-of-a-kind Leaskdale gem presents a rare opportunity to own a piece of the past, perfectly outfitted for today. (id:61476)
12 Oakview Place
Uxbridge, Ontario
Welcome to Foxfire Estates - an exclusive enclave of executive homes surrounded by rolling farmland, just 10 minutes from downtown Uxbridge. Set on a private 1.65 acre hilltop lot with a lush forested backdrop. This exceptional 4+1 bedroom, 6 bathroom estate is perfectly tucked away on a quiet cul-de-sac and offers just over 6,000 sqft of finished living space, a 3-car garage, and a layout designed for elevated family living and elegant entertaining.The heart of the home is a chef-inspired kitchen that exudes both beauty and functionality. Outfitted with high-end appliances, custom cabinetry, a generous island, and ample prep space, it flows seamlessly into the breakfast area and main living spaces - ideal for gatherings both large and intimate. The formal dining room is equally impressive, featuring striking wainscotting, crown moulding and a refined ambiance, perfect for hosting elegant dinner parties.The main floor also includes two stylish powder rooms - one in each wing - along with a cozy family room, separate living room - each with it's own fireplace - and a private home office. Upstairs, the spacious primary suite is a true retreat with a spa-like 5-piece ensuite, including a glass shower, freestanding tub, and dual vanities. The massive walk-in closet with custom built-ins and a center island adds a boutique-style touch. Finishing off the second floor are 3 bedrooms plus 2 additional bathrooms, and the second-floor laundry room adds everyday convenience. The finished basement offers incredible versatility, with a large rec room, kitchenette with fridge, oven, dishwasher and pantry, an area that can be used as a home gym, or games zone, 3-piece bath, and an additional bedroom-perfect for guests or extended family. Outside, enjoy landscaped gardens, stone pathways, a peaceful gazebo, and inviting salt water pool - your own private sanctuary surrounded by mature trees for year-round privacy. Don't miss out on this one! (id:61476)
810 - 2635 William Jackson Drive
Pickering, Ontario
Gorgeous Stacked Townhome Located In The Highly Desirable Community Of Duffin Heights, 2 Years Old, Bright 2+1 Bedroom, 2 Full Bath unit With 2 Parkings. Enjoy an Open Concept Layout with a Great Sized Kitchen that Boasts Everything you Want with Granite Counter Tops, Stainless Steel Appliances, Built in Microwave Range and Center Island With a Breakfast Bar. The Primary bedroom has 4 pcs ensuite bathroom. The 2nd Bedroom has a Walk Out to a Sizeable and Functional Balcony that Overlooks the Golf Course. You can Enjoy your Morning Coffee & your Evening Drink along with the Tranquility and Privacy of this Balcony. 2 Underground Parking and 1 Locker. Closed To Park, School, Shopping Mall.. (id:61476)
164 Elgin Street E
Oshawa, Ontario
Welcome to this beautifully and recently fully renovated 2.5-storey single-family home, divided into two self-contained units ideal for extended families or investors. The entire property has been fully remodelled from top to bottom with brand-new materials, updated fixtures, and quality finishes throughout. The main floor unit features a spacious open-concept living, and dining area and an updated kitchen. A large master bedroom with a custom wall-to-wall closet organizer system and two glass doors leading to a private patio overlooking the backyard. A second room currently used as an office, and a stylish 3-piece bathroom with a stand-up shower. The upper unit spans the second and third floors, offering a bright open-concept kitchen and living room with built-in shelving, a spacious second-floor bedroom with a double closet and built-ins, and a beautifully updated 4-piece bathroom. The third floor has two additional bedrooms and an all-tiled bathroom with a glass-enclosed shower. A two-year-old ductless mini-split system provides efficient cooling for the third level during hot summer months. The basement has been professionally waterproofed and includes a sump pump for added protection. The home sits on a large lot with a generously sized backyard and a detached garage currently used for storage. Additional Highlights include two-year-old appliances, and move-in-ready spaces that blend modern comfort with character. Short walk to Costco, major shopping centres, and everyday amenities. Its also conveniently close to schools, Durham College, Ontario Tech University, parks, and public transit making it ideal for families, students, or commuters. (id:61476)
18 Willoughby Place
Clarington, Ontario
Welcome to this elegant 4-bedroom, 5-bathroom full brick and stone exterior home, featuring a professionally finished basement with a walkout entrance. This executive residence is nestled in a private enclave near the Bowmanville Valley Conservation Area, offering the perfect blend of luxury, comfort, and convenience. This modern gem boasts 3,400 sq ft of fully upgraded living space, finished from top to bottom in a contemporary style. The main level features a spacious family room with a built-in fireplace, and a stunning kitchen equipped with stainless steel appliances, a center island with a breakfast bar, and a walkout to a large backyard ideal for family gatherings and summer BBQs. A gas line has already been installed on the deck for added convenience. A large balcony is also included as a special upgrade, adding to the home's unique charm and functionality. Upstairs, you' 11 find four well-appointed bedrooms, each with access to a full bathroom ensuring privacy and comfort for all family members and guests. The generously sized primary suite features his-and-hers closets and a luxurious 5-piece ensuite with double vanity and a spa-inspired soaker tub, perfect for unwinding after a long day. A built-in central vacuum system and second-floor laundry further enhance the home's functionality and convenience. The basement, approximately 600 sq ft, is finished by the builder and includes large windows, a 3-piece bathroom, and a walkout entrance via the garage offering excellent potential for additional living space or future customization. Enjoy the practicality of a double-car garage and a 4-car driveway with no sidewalk, providing ample parking. This home is conveniently located within a 5-minute walk to three schools, and just minutes' drive to the hospital, library, major retail stores, and Highways 401 and 407.While the market may be a little slow right now, a home like this won' t stay available for long. (id:61476)
33 Wallace Drive
Whitby, Ontario
Step into luxury with this stunning end-unit townhouse, fully updated and bathed in natural light.Enjoy modern trim, baseboards, interior panel doors with sleek black hardware. Gourmet kitchen boasts quartz counters, marble backsplash, soft-close cabinets, crown moulding, pantry with pull-out shelves & broom closet with electrical outlet. Spa-inspired bathrooms feature premium Schluter shower systems. Primary bedroom offers double closet with mirrored doors & ensuite bath. Finished basement with rec room, office nook, a stylish 3-piece bath and ample storage. Smooth ceilings & pot lights throughout. Walk-out from kitchen to your fully fenced yard with mature trees and large deck including gas bbq line ideal for relaxing with your morning coffee or entertaining evenings with family & friends. Low maintenance landscape side yard including 2 storage sheds! This prime family oriented location allows for walking distance to parks, schools, transit, shops, dining, community centres & more! (id:61476)
696 Victory Drive
Pickering, Ontario
OFFERS ANYTIME! Welcome to this charming and versatile home located in the sought-after West Shore community of Pickering. Situated on a large, deep lot, this property offers ample outdoor space for gardening, entertaining, or future possibilities. Inside, the main floor features a bright and inviting layout with hardwood floors in the combined living and dining room perfect for everyday living and hosting. Upstairs, you'll find three generously sized bedrooms, ideal for families or those needing extra space. The fully finished basement offers even more flexibility with a spacious living/rec area, a second kitchen, an additional bedroom, and a separate entrance making it perfect for guests, extended family, or in-law suite potential. Located just minutes from the lake, parks, schools, and major commuter routes, this home combines comfort, convenience, and opportunity. Don't miss your chance to own in one of Pickering's most desirable neighbourhoods! (id:61476)
991 Greenlane Court
Oshawa, Ontario
Welcome to this updated home with attached garage nestled in a court location in north-east Oshawa and backing onto a treed R-A-V-I-N-E. Entering the home from the front porch, you will notice the fresh interior dcor with most of the renovations/updates throughout the home being completed in 2025, including but not limited to, newly painted walls, elegant white colonial interior doors complemented by chic black accents and trendy lighting fixtures. The combination living room and dining area boasts brand new laminate flooring and extensive pot lights, creating a modern and welcoming decor. The sleek white kitchen, updated in 2025, features quartz countertops, a stainless steel fridge and induction stove with flat cook top, plus a white dishwasher perfect for hosting family gatherings or casual meals. The family size kitchen also includes a spacious eating area with a walkout to a small deck and patio located within the fenced yard with no homes behind. The main 4-piece washroom and the two powder rooms have also been renovated, maintaining consistency across the home with modern white vanities, quartz countertops and stylish black accents, while the main bathroom features a touch-activated dimmable LED mirror. The home offers a unique advantage with a separate side entrance leading to the basement, updated with new vinyl flooring in 2025, and includes a recreation room/kitchenette/living area, full washroom and common laundry area. While not retrofitted as an apartment, the space offers lots of potential for additional family living arrangements. Recent updates include new shingles in 2024, a new garage door in 2024, and a new furnace in August 2024, and the air conditioning unit is about 3 years old. Situated in a desirable area of Oshawa, this home is conveniently located close to schools, parks, and all essential amenities, making it an ideal choice for families. Don't miss the opportunity to make this beautiful home your own! (id:61476)
180 Hillcroft Street
Oshawa, Ontario
Endless possibilities in prime O'Neill location! Located in one of Oshawa's most established and sought-after neighborhoods, this charming 1 1/2 story home is ready for its next chapter. With great bones, a newer roof and siding, and a large, private yard backing onto the park, this home is just waiting for someone with vision to bring the interior up to date. Set on a mature lot in the heart of the O'Neill community, this home is surrounded by tree-lines streets, quality schools, parks, and is just minutes from downtown and Lakeridge Health. Inside is a blank slate for renovators, investors, or handy buyers looking to get started and build equity in a desirable area. Ideal for those who appreciate character, location and the opportunity to create something truly special. Come see this special property for yourself. (id:61476)
117 Guthrie Crescent
Whitby, Ontario
Welcome to 117 Guthrie Crescent A Wonderful Family Home in Lynde Creek, Whitby. Set on a beautiful lot in one of Whitby's most established and family-oriented neighbourhoods, this 3-level side split offers space, comfort, and thoughtful updates throughout including hardwood floors on every level. Just over 1700 square feet of finished space! The main floor features a bright family room with built-in bookshelves, a cozy fireplace, and a walk-out to a large deck perfect for relaxed family time and outdoor play. Just a few steps up, the well-designed kitchen offers quartz countertops, a pantry, and plenty of prep space. The connected living and dining areas provide great flow for everyday family living. Upstairs are three generously sized bedrooms all with custom built-in closets and a updated 5-piece semi-ensuite bathroom. The above-grade lower level adds even more living space, ideal for a rec room, playroom, or teen hangout. A walk-out from this level overlooks the beautifully landscaped backyard with new fencing and plenty of room to enjoy the outdoors. The attached double garage includes a versatile bonus: one bay has been converted into a working workshop but can be easily converted back if needed .The laundry room includes a bonus office nook perfect for working from home or tackling projects in peace. A solid, move-in-ready home in a quiet, sought after neighbourhood close to schools, parks, and everyday conveniences. A perfect family home. Recent Updates Include: 2025 - New windows, updated electrical panel( home has all copper wiring), updated laundry room. 2024 - New fencing. 2023 Quartz kitchen counters. 2022 - Upgraded attic insulation. 2018 - New roof, new flooring. 2017 Hardwood in bedrooms, new landscaping. 2016 Furnace. (id:61476)
5490 Hwy 47
Uxbridge, Ontario
Wow Designer renovated vaulted ceiling Bungaloft and cute separate full service coach house! The completely separate and renovated 1 bedroom full service Coach House offers room for extended family or possible rental income Enjoy the "you would have to see it to believe it" recent $350,000+ renovation featuring modern and stylish finishes throughout, this home is gorgeous! Escape to your private sanctuary, conveniently located within a couple of minutes to downtown Uxbridge. This exceptional bungaloft residence offers unparalleled privacy on a sprawling, maturely treed lot. Step inside to a grand entryway featuring soaring ceilings, custom built-in wooden benches, and a striking two-sided fireplace. The heart of the home boasts a warm and stylish open-concept living space, illuminated by expansive windows and showcasing wide plank oak flooring, elegant decorative paneling, and a chef's dream kitchen with quartz countertops and premium appliances. Retreat to the secluded family room, a haven of tranquility with a walkout to the yard, an electric fireplace, and shiplap detailing. The luxurious private primary suite, located on the upper level, features vaulted ceilings, dual closets, and a spa-inspired ensuite with in-suite laundry. The two additional main-level bedrooms provide flexible living options. The finished basement offers a guest bedroom, playroom, and a recreation room with a live-edge bar. Outside, enjoy a fully fenced yard with a new deck and hot tub. A charming, self-contained coach house adds versatility, featuring a bedroom, bathroom, kitchen, living room, private laundry, updated HVAC, new electrical, roof and deck. The convenient circular driveway ensures effortless parking. A must see, bring your relatives! (id:61476)
36 Pony Path
Oshawa, Ontario
WELCOME TO 36 PONY PATH - A BEAUTIFULLY RENOVATED TOWNHOME IN THE DESIRABLE WINDFIELD COMMUNITY OF NORTH OSHAWA. This modern and MOVE-IN-READY family home (over 1800SqFt) features a functional open-concept layout with stylish laminate flooring throughout the main and second floors. The BRAND NEW KITCHEN is a standout, boasting new cabinet doors and hardware, quartz countertops, stainless steel appliances (including a French door fridge, slide-in glass top stove, and hood fan), an undermount sink with a sleek arch faucet, and a stunning Carrera tile backsplash. Offering 4 generous bedrooms-all with large windows and excellent closet space-plus 3 bathrooms, this home provides ample space for the whole family. Enjoy the convenience of UPSTAIRS LAUNDRY, INTERIOR ACCESS FROM THE GARAGE, and A WALK-OUT TO YOUR PRIVATE BACKYARD -perfect for relaxing or entertaining guests. The entire home has been FRESHLY PAINTED, and carpets have been professionally cleaned-just move in and enjoy! Located minutes from HWY 407/412, Durham College, University, Costco, restaurants, community centre, and more. (id:61476)
404 - 1625 Pickering Parkway
Pickering, Ontario
This stunning 2-bed, 2-bath corner suite is renovated from top to bottom ad situated in a prime location at the heart ofPickering. It offers anarray of desirable upgrades that are sure to impress. The kitchen has been beautifully renovated and now features quartz countertops, newcabinetry, and high-quality stainless steel appliances. The open-concept living room is flooded with natural light from the south-west exposure,creating a bright and inviting atmosphere. The living and dining area are spacious and perfect for hosting gatherings. From your terrace, you canenjoy a lovely view of the complex's courtyard, that is west-facing with breathtaking sunset views. Both the primary and secondary bedroomsboast upgraded ensuites for added luxury. The new mirrored closet doors and stylish laminate flooring throughout adds a touch of elegance.With ample storage space, this suite has room for you to grow into and adapt to your needs. Spectacular location. Walk to the Go station,Pickering Mall, Library, Community Centre and Shopping. Seconds from the 401and minutes from Toronto. Near the 407. Maintenance feesinclude utilities -- a bonus! Owned parking spot! (id:61476)
810 Kilkenny Court
Oshawa, Ontario
Location Location Location! Attention Investors & First Time Home Buyers Looking To Get Into The Market In a great area of the Vanier Community in west Oshawa. Steps to Trent University Durham! This One Owner 3bed Semi Detached Home Sits On A Quiet & Private Court. 3 Bed 1.5 Bath Home has updated windows & doors. Dining room features double doors to deck/ramp & backyard. Laminate flooring thru out. The kitchen has a side entrance to driveway & large fenced backyard. Finished basment with family room and laundry area. Well maintained, One owner home close to all amenities Oshawa has to offer, including local public transit & GO, the Oshawa Center, restaurants & Trent University Durham is a 30 second walk (id:61476)
32 Nonquon Drive
Scugog, Ontario
Offers Welcome Anytime On This One-Of-A-Kind Waterfront Bungalow, Ideally Located On The Nonquon River Part Of The Renowned Trent Waterway System. This Beautifully Updated Home Blends Rustic Charm With Modern Touches, Offering A Unique Lifestyle On The Water. Passing The Deep KOI Pond With Two Water Falls, You'll Step Inside To A Warm, Inviting Main Floor Featuring A Vaulted Western Red Cedar Ceiling And A Stunning Stone Fireplace That Separates The Living Area From The Gourmet Kitchen. The Kitchen Is A Chefs Dream With Slate Tile Flooring, Matching Backsplash, Quartz Counters, Viking Double Gas Range, Centre Island, And Walkout To An Oversized Deck Running The Length Of The House Perfect For Entertaining Or Enjoying Tranquil River Views. Refinished Hardwood Flows Throughout The Rest Of The Main Floor, Which Includes A Primary Bedroom With His And Her Closets, Two Additional Bedrooms, And A Beautifully Renovated 4-Piece Washroom With Glass-Enclosed Shower. A New Oak Staircase Leads To The Lower-Level Rec Room With Heated Slate Tile, Cozy Fireplace, Two Additional Bedrooms With New Laminate Flooring, A Bar, And French Door Walkout To A Covered Patio With A Large Hot-Tub. Don't Forget To Check Behind The Built-In Shelves For The Hidden Room! Additional Features Include A Heated Insulated Two-Car Garage, Plenty Of Parking, A Second Driveway Leading To The Boathouse With Power And Loft, A Large Dock with Fantastic Fishing, And Your Very Own Duck Enclosure Connected On One Side To A Newly Updated Park. Just 5-Minutes To The Trading Post and 7-Minutes To Port Perry. A Rare Opportunity To Live Riverside With Direct Access To The Trent Waterway In A Quiet And Private Cul-De-Sac Neighbourhood! (id:61476)
25 Singleton Street
Brighton, Ontario
This rare and exceptionally located property consists of almost 2 acres in the heart of the constantly developing Town of Brighton. As part of the Municipality of Brighton's Official Plan, this is located in the Central Area District, which permits Low and Medium Density Development. This allows for several different viable options in this thriving area which is so highly sought. There are Draft Concept Plans available which include potential development for Freehold townhouses, Residential Building Lots and Condominiums. Various other potential uses include retail, office, hospitality, etc. Please discuss your intended use with the Municipality of Brighton. There is a 4 bedroom (2+2) brick bungalow with 3 full baths that could be ideal for the growing family. The basement is partially finished, but there are finishes/updates required. There is an attached double garage, and all town amenities are within walking distance. Please note that Seller will consider a VTB Mortgage. (id:61476)



