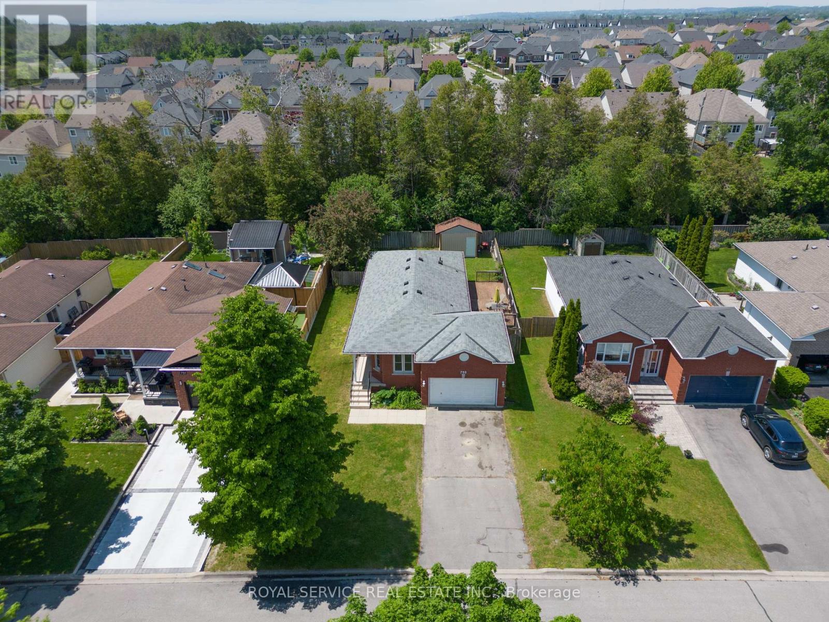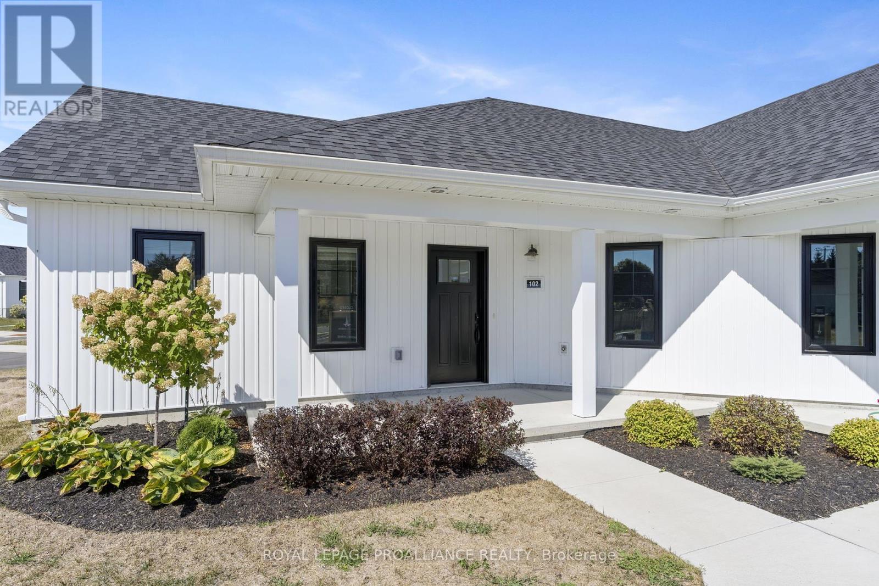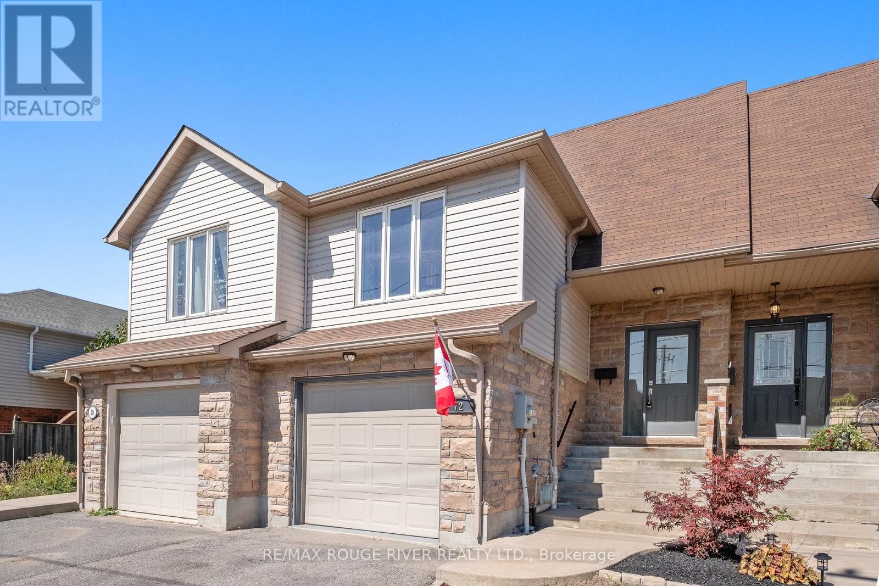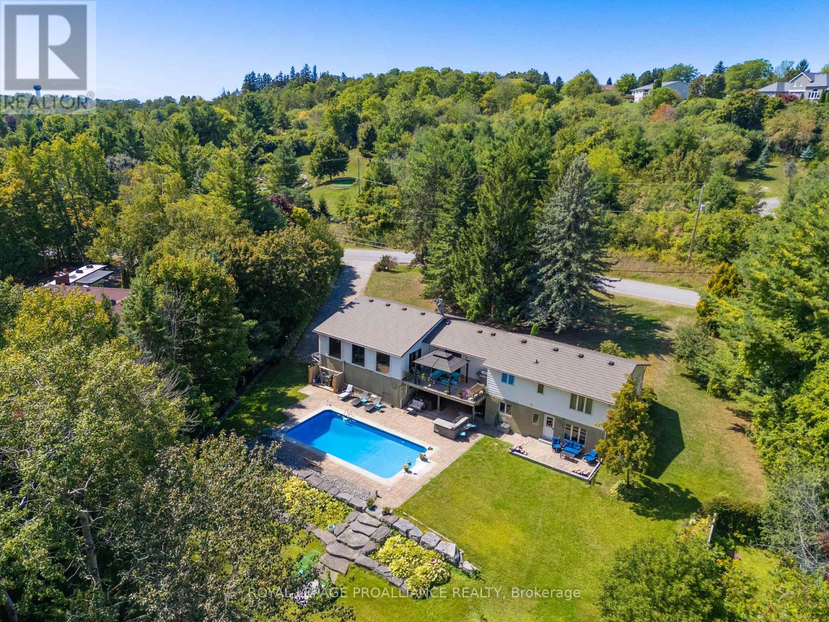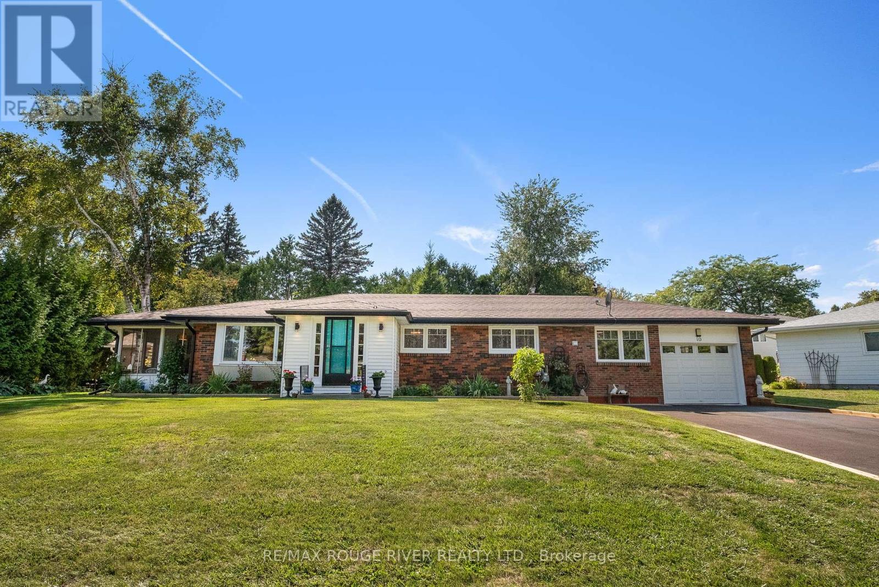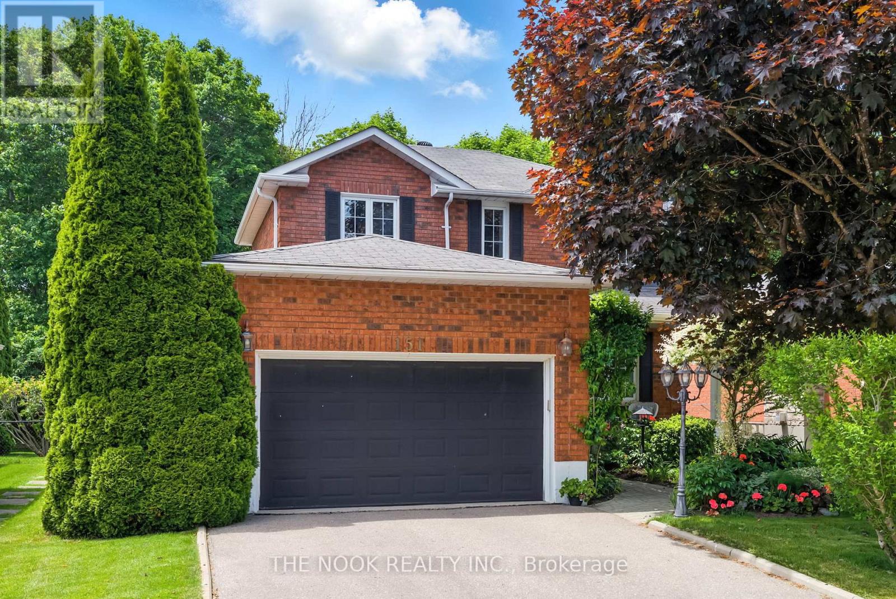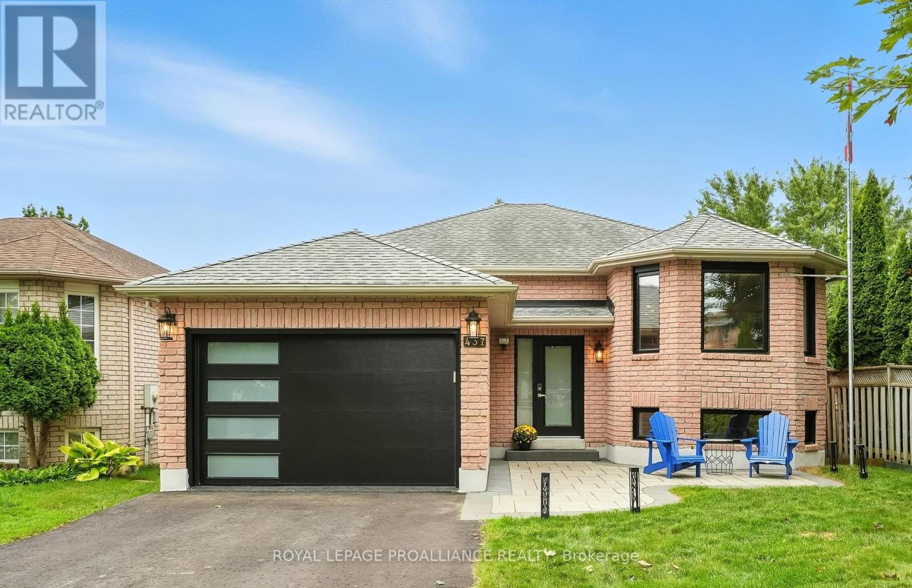14 Forestlane Way
Scugog, Ontario
Don't miss out on this opportunity to select your own finishes on this never lived in 2 storey home located in the new Holden Woods community by Cedar Oak Homes. Located across from a lush park and very close to the Hospital, minutes away from the Lake Scugog waterfront, marinas, Trent Severn Waterways, groceries, shopping, restaurants and the picturesque town of Port Perry. The Walsh Model Elevation B is approximately 2345sqft. Perfect home for your growing family with an open concept design, large eat-in kitchen overlooking the great room, dining room and backyard. The great room includes direct vent gas fireplace with fixed glass pane. This homes exquisite design does not stop on the main floor, the primary bedroom has a huge 5-piece ensuite bathroom and a large oversized walk-in closet. This home boasts 4 Bedroom, 3.5 Bathrooms. Hardwood Floors throughout main floor except tiled areas. This home includes some great upgrade features, such as smooth ceilings on the main, pot lights in designated areas, cold cellar, 200amp panel, 1st upgrade interior railings (includes staining to match from builder upgrades), 3 piece stainless steel appliance package (includes electric range, fridge and dishwasher), stained oak stairs, granite countertops in kitchen with double bowl undermount sink, and $10,000 in decor dollars. 9 ceilings on ground floor & 8 ceilings on second floor, Raised Tray Ceiling in Primary Bedroom and 3 Piece rough-in at basement. No Sidewalk. (id:61476)
755 Greer Crescent
Cobourg, Ontario
This 4 bedroom, 2 bathroom bungalow is located in a fantastic family-friendly neighbourhood in Cobourg's West End. A gate from the back yard leads to walking trails, with access to restaurants, shopping, parks and groceries. Two elementary schools are nearby, while Lake Ontario, the Cobourg Hospital and the 401 are all within a 5 minute drive. The main floor of this home features a primary bedroom with a 4-piece ensuite, 2 additional bedrooms and a 3-piece bathroom, as well as open concept living between the kitchen, dining, living room and family room. A large sliding glass door in the kitchen steps out to a private deck and fully fenced backyard. The recently finished basement is modern, warm and inviting, with upgraded insulation, lighting, and flooring, as well as in floor heating in the homes 4th bedroom. The basement also features a large living room that is great for entertaining, a convenient office space, and a large utility / storage room. The attached 2 car garage and driveway spaces for 4 vehicles is a huge bonus. The owners have kept this home in great shape, and have recently upgraded the appliances and windows. All in all a great home, in a great location, with fantastic features throughout. (id:61476)
102 - 14 Meadowcreek Drive
Brighton, Ontario
Welcome to Butler Creek, Brighton's Garden Home Condominiums! This brand-new 2-bedroom, 2-bathroom bungalow condo offers the perfect blend of modern style, comfort, and low-maintenance living in the heart of Brighton. Step inside and be greeted by 1,060 sq. ft. of bright, open-concept living space. The kitchen features contemporary finishes and flows seamlessly into the spacious living room, perfect for relaxing or entertaining. The primary bedroom includes a large closet, while the second bedroom provides plenty of space for guests, a home office, or hobbies. An oversized laundry/utility room adds valuable storage space, keeping your home organized and functional.With upgraded insulation, carpet-free flooring, and an air exchanger, comfort and efficiency are built right in. Enjoy the ease of single-level living with no basement, no stairs, and private parking included.This thoughtfully designed community is ideally located close to all that Brighton has to offer- local shops, art centre, restaurants, golf, library, community centre, and the waterfront. Outdoor enthusiasts will love nearby Presqu'ile Park, walking trails, and pickleball courts, making it easy to enjoy an active lifestyle. Immediate occupancy is available so that you can start your next chapter today. (id:61476)
72 Munroe Street
Cobourg, Ontario
Affordable, Updated Townhome Steps from Downtown Cobourg! This freshly updated 3-bedroom, 2-bathroom row townhouse offers exceptional value in one of Cobourg's most desirable, walkable locations. Just a short stroll to the historic downtown, scenic harbour, VIA train station, parks, and everyday amenities this home makes lifestyle and convenience affordable. The entire interior has been recently painted and lighting has been updated, giving the space a clean, modern feel. The kitchen is outfitted with brand new appliances, oak-front cabinetry, and two built-in lazy Susans plus plenty of storage throughout, making it as functional as it is stylish. Both bathrooms have been completely renovated recently, featuring granite countertops and upgraded finishes that elevate the homes look and feel. Perfect for first-time buyers, young professionals, or anyone looking for low-maintenance living with room to grow. Downstairs, the walkout basement is ready for finishing, roughed-in for a third bathroom and with space to add a fourth bedroom, office, or rec room. Affordable, updated, and full of potential, this is smart Cobourg living, just steps from it all. (id:61476)
9 Hope Street S
Port Hope, Ontario
Built in 1925, this detached all-brick century home is ready for a new steward to take it into its next century. Just a short walk from historic downtown Port Hope, the Ganaraska River, and Lake Ontario, this character-filled residence offers 3 bedrooms plus a versatile finished attic space perfect as a bedroom, family room, or creative retreat. The home offers 2 bathrooms, including a convenient 2-piece on the main level and a thoughtfully designed 5-piece upstairs with a Jacuzzi tub. The upper bath's clever layout places the shower and second vanity in a separate space, allowing two people to enjoy privacy while getting ready at the same time. The laundry is also conveniently located on the second floor, a rare feature for a century home. An eclectic kitchen showcases stone counters, a butcher block island, full cabinet wall, stainless accents, and garden windows. A stunning bay window (added in 2024) in the living area overlooks a beautifully landscaped yard. The home is carpet-free throughout, and features new flooring in all three upstairs bedrooms, a beautiful original wood staircase, unique textured wall finishes, charming stained-glass windows with built-in outlets for accent lighting, and two fireplaces: an antique gas insert (non-functioning) and an electric insert on the third floor. Modern touches include a newer kitchen door (2025) and central air conditioning (2023). Partially finished basement provides an additional flex space currently used as an additional bedroom. An extensively landscaped private back yard oasis features a composite deck, dedicated BBQ pit area, electric service for a hot tub, power outlets throughout for landscape lighting, and two powered sheds, including one that is fully insulated and previously heated by the current owner for year-round use. Set in the heart of Port Hope, known for its vibrant arts community, historic architecture, and scenic waterfront, this property combines timeless style with versatile modern function. (id:61476)
2331 Division Street N
Cobourg, Ontario
This extraordinary 2,584 sq. ft. bungalow is set on a private 1.87-acre lot, offering a rare combination of space, elegance, and lifestyle. The backyard is a true oasis with an inground pool, hot tub, interlock stone patio, Armour stone accents, and an outdoor kitchen an entertainers dream. A winding trail takes you through the trees to a charming bridge over a creek and a sunlit clearing, perfect for gatherings or quiet escapes. Inside, the home showcases high-end finishes including hardwood and travertine flooring, crown moulding, and a thoughtfully designed open layout. At its heart, the gourmet kitchen features a centre island, granite counters, upgraded cabinetry, stainless steel appliances, and a cozy gas fireplace. Sunlight streams through large windows, with a patio door that opens to the deck overlooking the pool and wooded backdrop. Seamlessly connected to the kitchen, the expansive family and dining area offers vaulted ceilings, floor-to-ceiling windows, and a second gas fireplace. This impressive space is ideal for entertaining while maintaining a warm and inviting feel. The bedroom wing includes three generously sized bedrooms and two updated 4-piece baths, each with luxurious finishes. The lower level adds exceptional versatility with a bright living room and walkout to the pool, an additional bedroom, large rec room, office nook, laundry room, and space for a future kitchenette perfect for an in-law suite or multi-generational living. A rare offering that blends elegance, functionality, and resort-style living, this property is truly a must-see. (id:61476)
10 Cheer Drive
Brighton, Ontario
Welcome to this charming all-brick bungalow, perfectly situated in a mature and desirable Brighton neighbourhood. Here, you'll enjoy the best of both worlds, walking distance to local amenities and just a short drive to the waterfront and the natural beauty of Presquile Provincial Park. Designed for easy one-level living, the home offers a bright and expansive living room, a beautifully renovated kitchen, and a warm, cozy sunroom just off the kitchen. Step further to discover a delightful screened-in porch, ideal for morning coffees or quiet evenings outdoors. With two bedrooms and a renovated main bathroom, the layout also provides flexibility: the current dining room can easily be converted into a third bedroom. The primary bedroom includes its own convenient two-piece bath. A practical laundry room sits down the hall near the attached garage, complete with a sunlit nook that makes the perfect home office or hobby space. The backyard is a private retreat, featuring an oversized deck for summer entertaining and raised garden beds for those who love to grow their own vegetables and flowers. The lower level remains unfinished, offering ample potential to expand and customize the living space to your needs, complete with a rough-in for an additional bathroom. This is a solid, practical, and welcoming home that blends comfort, functionality, and location in one package. (id:61476)
151 Carroll Crescent
Cobourg, Ontario
Tucked away on a quiet street in one of Cobourgs most sought-after east-end neighbourhoods, this beautifully maintained all-brick two-storey home is where timeless charm meets modern comfort. With its inviting curb appeal, lush gardens, and peaceful privacy, its the perfect place to put down roots. From the moment you arrive, you'll be greeted by manicured landscaping and a charming covered front porch perfect for morning coffee or unwinding with a good book. Step inside and discover a bright, open-concept living and dining area, where large picture windows flood the main floor with natural light radiating warmth and welcome. The thoughtfully renovated kitchen offers both functionality and character, with stainless steel appliances, plenty of cabinetry and beautiful quartz countertops! Upstairs, you'll find three generous bedrooms, each designed with comfort in mind. The beautifully updated 4-piece bathroom features a deep soaker tub, creating a spa-like retreat where you can relax and recharge. The finished basement expands your living space, complete with a cozy gas fireplace ideal for movie nights, game days, or curling up with a blanket. A dedicated laundry and utility room add extra convenience and storage. Outside, your private backyard oasis awaits. Surrounded by mature trees and colourful perennials, this serene space includes a retractable awning for sunny afternoons and your very own green house a dream for gardeners and nature enthusiasts alike. Best of all, you're just minutes from Cobourg's vibrant beach, marina, parks, top-rated schools, hospital, and all the amenities you need, offering small-town charm paired with everyday convenience. This turnkey home has been meticulously maintained. (id:61476)
261 Morgan Street
Cobourg, Ontario
Absolutely stunning bungalow built brand new in 2018 with eye catching features both inside and out, located in the very sought after East end of Ontario's Feel Good Town and newly constructed East Village Neighborhood Development. Aesthetically pleasing with an abundance of curb appeal, this amazingly landscaped 3-bedroom, 2-bathroom home with ample upgrades and allure will keep you coming back for more. The open concept main floor with 9' ceilings and premium flooring package is highlighted with an upgraded kitchen featuring custom cabinetry and granite counters that overlooks the beautifully designed living and dining spaces. Walkthrough the garden doors to the breathtaking backyard space complete with newly installed composite deck, interlocking stone, exquisite landscaping and private gazebo space; perfect for entertaining or enjoying some well-deserved rest and relaxation. Not to be forgotten and quite possibly the X factor in this listing, is the upgraded finished lower level. Complete with large family space, big and bright 3rd bedroom with egress window, 4-piece bathroom, multiple storage options and your very own in-house workshop/bench! Wonderfully positioned to be moments away from Cobourg's wonderful beach, downtown core, marina, boardwalks, schools, parks, shopping, Lake Ontario and so much more!! (id:61476)
93 Ontario Street
Brighton, Ontario
Welcome to this delightful 3-bedroom, 2-bathroom home nestled in the heart of Brighton - a picturesque small town celebrated for its community spirit and natural beauty. Situated on an expansive lot, this property boasts a beautifully private yard with ample space to roam, garden, play, or entertain. Inside, a thoughtfully designed and unique layout offers flexibility and comfort for everyday family living. The home features both a spacious living room and a separate family room, perfect for gathering, relaxing, or creating distinct living zones. The bright, open-concept kitchen includes a centre island and flows seamlessly into a cozy dining area, ideal for casual meals or entertaining. At the back of the home, a large sunroom overlooks the private backyard and opens to an oversized deck, perfect for outdoor dining, morning coffee, or unwinding in nature. The second level on the north side of the home offers two generous bedrooms and a convenient 2-piece bathroom. On the south side, you'll find a third large bedroom and a versatile office space, ideal as a home office, nursery, or den - perfect for an "in-law area", teenagers and guests. The unfinished lower level is a blank canvas! Perfect for a workshop, rec room and an additional bedroom. Just minutes from local schools, parks, shops, and the stunning shores of Presqu'ile Bay, this property combines the best of small-town living with the space and functionality families need. Connected to full municipal services yet offering the peace and privacy of a country setting, this is a rare opportunity to enjoy the best of both worlds. Don't miss your chance to own this spacious, character-filled home in Brighton! (id:61476)
437 Duffy Street
Cobourg, Ontario
Designed with comfort, elegance, and functionality in mind, this property offers exceptional indoor and outdoor living. Ideally located with easy access to Hwy 401, the hospital, Walmart, Home Depot, and Terry Fox School, and just minutes from downtown. Scenic walking trails, parks along the creek, and the YMCA are all within walking distance. Inside, expansive custom windows allow for plenty of natural light throughout, while elegant hardwood flooring adds warmth. The gourmet kitchen features a peninsula island and abundant cabinetry, designed for entertaining and seamlessly connected to the open-concept dining and living areas. The fully finished basement includes a natural gas fireplace and a walkout to the backyard deck. The spacious deck off the kitchen functions as an extra summer room, perfect for relaxing or entertaining. The exterior offers an attached 1 -car garage with opener, driveway parking for four vehicles, and a lovely, green backyard ideal for enjoying the outdoors while still being minutes from town and Hwy 401. Recent upgrades make this home truly move-in ready. Highlights include a custom kitchen with quartz countertops and waterfall peninsula (2023), renovated bathrooms, refinished hardwood flooring, new stairs and railings, LVP flooring in the basement, new appliances, expanded front patio, new windows, doors, patio door, awning fabric, garage door, water softener, new decks, and a custom closet organizer in the primary suite. Additional improvements include ceramic tile at the front entrance, extra attic insulation. (id:61476)
6 Snell Court
Port Hope, Ontario
This spacious bungalow offers over 1,600 sq.ft. of well-designed living space - the largest bungalow model built by Geranium in this sought-after Port Hope neighbourhood. The main floor boasts a bright living and dining room, a modern kitchen with abundant counter space, a large pantry, and a generous breakfast area that flows seamlessly into the cozy family roomperfect for entertaining or relaxing. Stylish wide-plank laminate flooring adds a contemporary touch throughout. The primary suite features an enlarged walk-in closet and a private 4-piece ensuite, while the professionally finished basement by the builder extends your living space with a large recreation room, an additional bedroom, a 4-piece washroom, and plenty of storage and workspace. Outdoors, enjoy a beautifully landscaped private court lot with a wide, no-sidewalk driveway that accommodates four cars, a two-car garage, and a backyard sanctuary complete with a spacious deck and gazebo. A charming covered front portico provides the perfect spot to relax and enjoy the outdoors. (id:61476)



