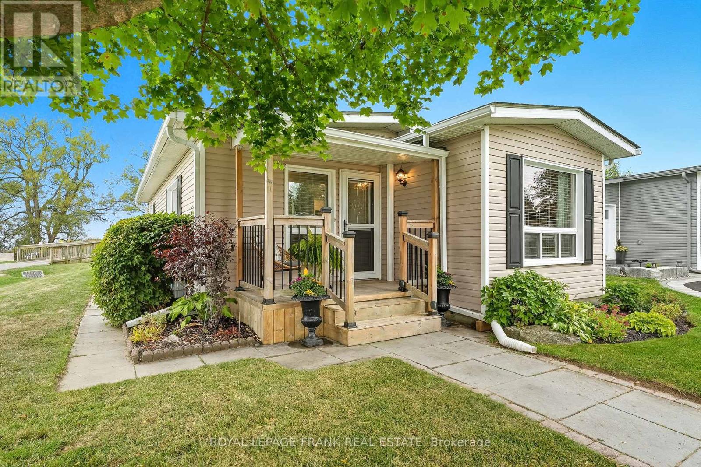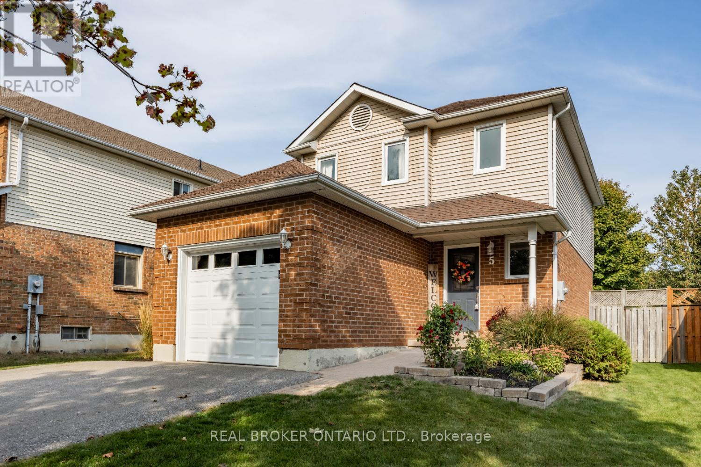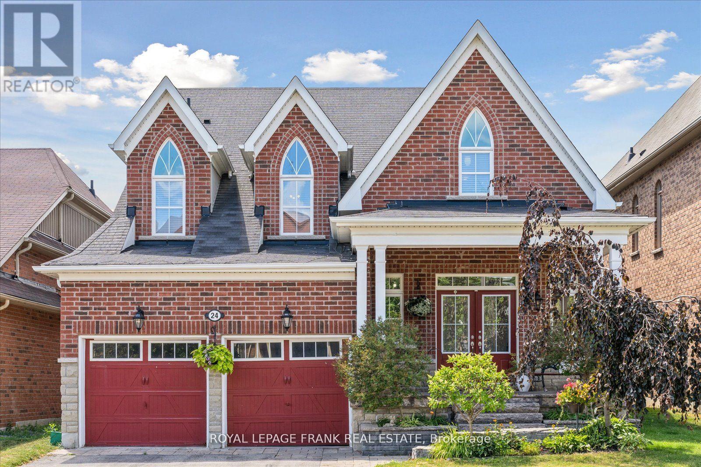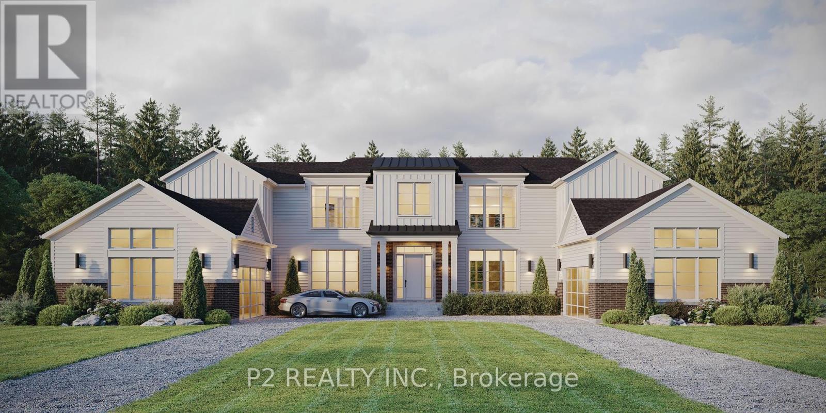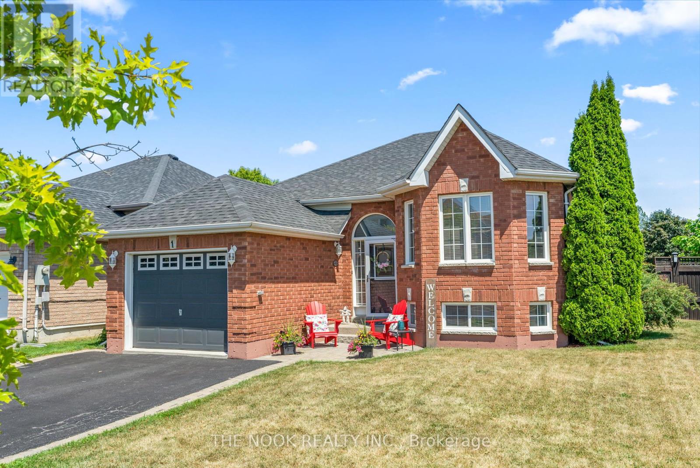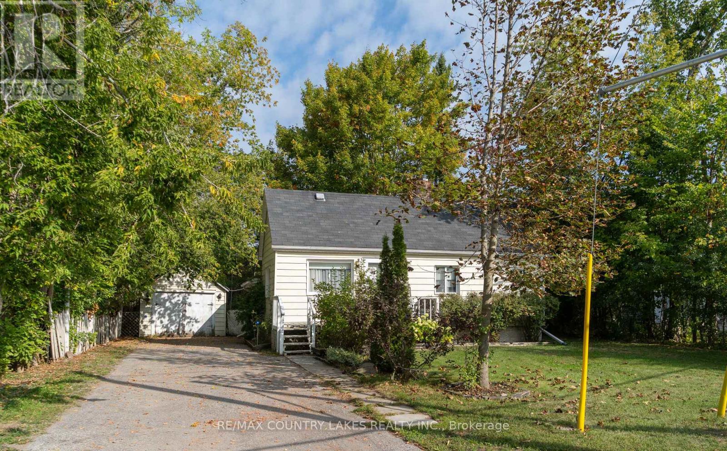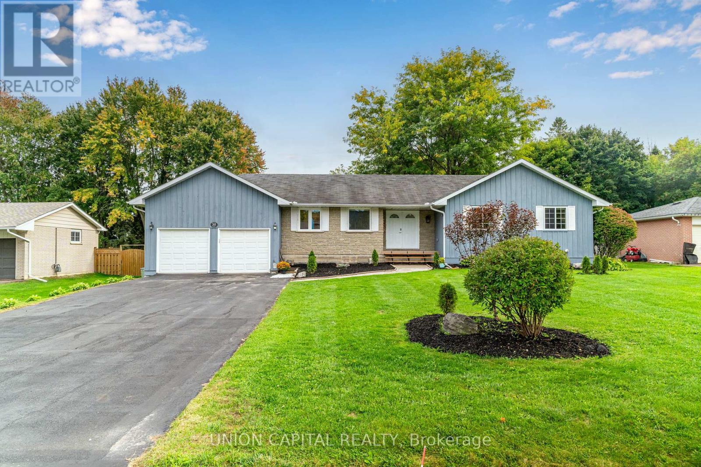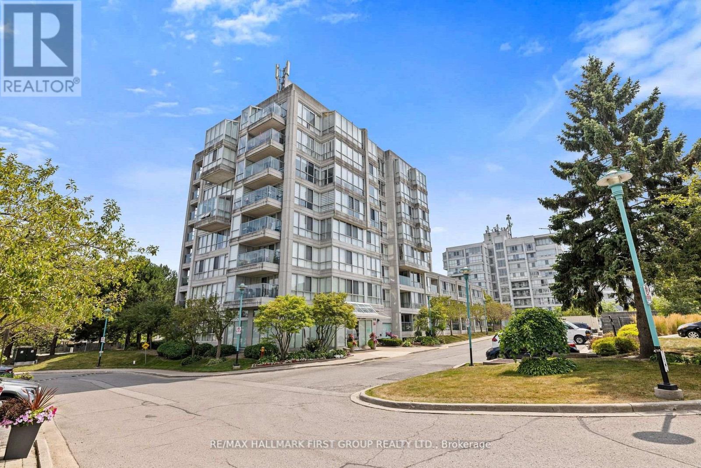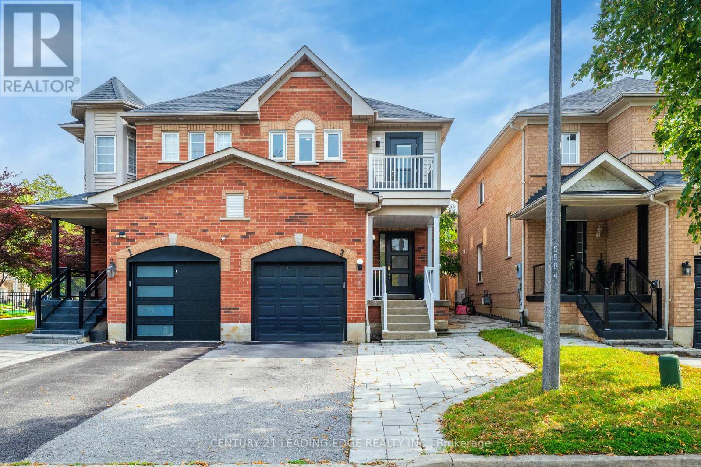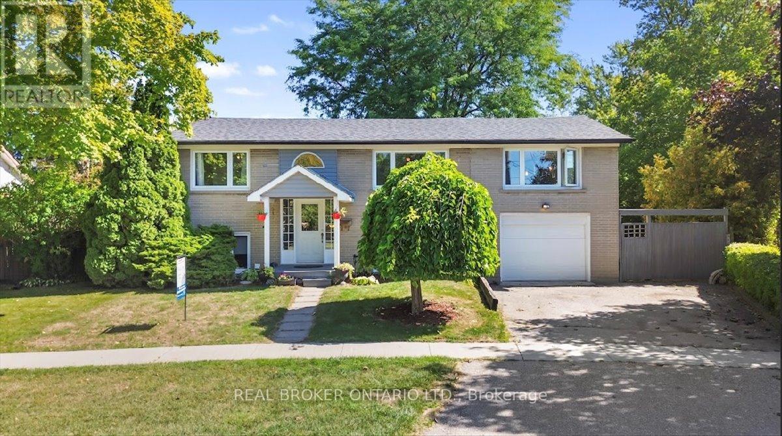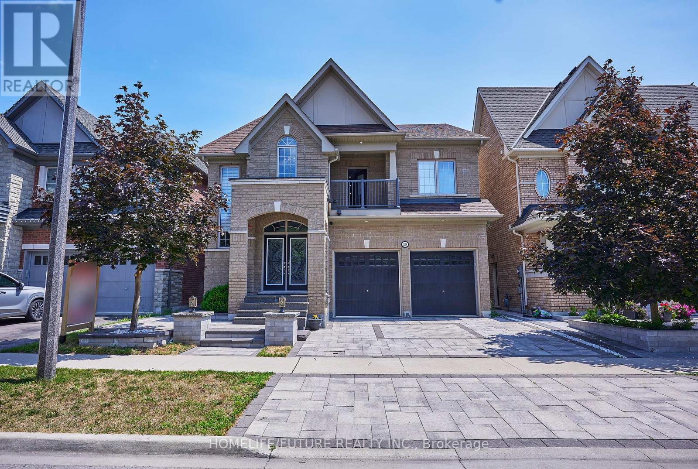3 Wheelhouse Drive
Clarington, Ontario
Discover lakeside living at its finest in this beautifully updated, carpet-free 2-bedroom, 2-bathroom bungalow nestled in the heart of Wilmot Creek one of Clarington's most sought-after adult lifestyle communities. Perfectly positioned just steps from the Wheelhouse Community Centre and backing onto serene views of Lake Ontario, this home offers the perfect blend of comfort, convenience, and natural beauty. Step inside to a bright, open-concept design featuring a spacious kitchen with updated cabinetry and a sunlit dining area ideal for casual meals or hosting friends. The generous living room flows seamlessly to a private back deck, where you can unwind with your morning coffee while watching the sunrise over the water, or entertain guests with the lake as your backdrop. The primary bedroom offers a peaceful retreat with a walk-in closet and a private ensuite bath, while the second bedroom and full guest bathroom provide comfort for visiting family and friends. Enjoy year-round activities and amenities including indoor resistance pool, Hot Tub, Sauna and outdoor pools, fitness facilities, 9 Hole Golf Course, Tennis, Pickleball, and an active social calendar all just steps from your door. Monthly land lease: $1,200 + property taxes, with snow removal and water included for a truly low-maintenance lifestyle. Recent updates: Vinyl siding (2017), shingles (2017), kitchen (2017), deck (2017), eavestroughs (2025), Furnace (2021) Replaced Blower (2024), Heat Pump Installed 2024. If you've been searching for a move-in ready home with breathtaking lake views in a vibrant and welcoming community, this is the one. (id:61476)
23 Alan Williams Trail
Uxbridge, Ontario
Welcome to this beautifully maintained 3-bedroom, 3-bathroom semi-detached home in Uxbridge! This spacious and thoughtfully designed home features an open-concept main floor, perfect for entertaining, with a bright and airy living space with plenty of natural light. A standout feature is the large walk-in front closet offering plenty of storage right at the entryway. The modern kitchen boasts stainless steel appliances, an island with a breakfast bar, and ample cabinetry. Upstairs, the primary bedroom includes a luxurious 5-piece ensuite and a large walk-in closet. The additional two bedrooms each feature their own walk-in closets as well, no one has to compromise on space! Convenient second-floor laundry with extra storage, plus a large linen/storage closet adds to the home's practicality. A separate side entrance provides access to both the main floor and the spacious, unfinished basement. This is the perfect place to call home! (id:61476)
5 Walbridge Court
Clarington, Ontario
Welcome to this meticulously maintained, 2-storey home nestled on a peaceful court in Bowmanville, just minutes from parks, schools, and everyday amenities. A large driveway and attached garage with convenient, interior access to the mudroom provide easy entry, or step inside through the inviting, covered front porch. The updated kitchen offers ample cupboard space and a walk-out to the back deck, perfectly positioned beside the bright dining room with a bay window overlooking the sunroom. A spacious living room also opens to the sunroom, creating a seamless flow for everyday living and entertaining. The four season sunroom is an ideal spot to relax and take in views of the oversized, private backyard. A 2-piece bathroom completes the main level. Upstairs, the primary bedroom features luxury vinyl flooring, a walk-in closet, and a private 2-piece ensuite. Two additional bedrooms, each with laminate flooring, double closets, and large windows, complete the second level along with a 4-piece bath with a skylight. The finished basement adds valuable living space with an updated bedroom, laminate flooring, a double closet, and a separate laundry room. Outside, enjoy a backyard designed for family fun with a hot tub, above-ground pool, kids playhouse, and a large storage shed. This move-in ready home combines comfort and functionality in a sought-after location. (id:61476)
24 Burning Springs Place
Whitby, Ontario
Welcome to 24 Burning Springs Place!! A Rare Bungaloft in the Heart of Brooklin! Tucked away on a quiet, family-friendly street in one of Durham's most sought-after communities, this beautifully maintained 3-bedroom, 3-bathroom bungaloft offers a unique blend of style, space, and function rarely found in Brooklin. Offering 2,415 sq ft above grade, this home features a main-floor primary bedroom with a spacious walk-in closet and luxurious 5-piece ensuite ideal for downsizers or those seeking main-floor living. The open-concept kitchen flows effortlessly into the bright and inviting family room, perfect for entertaining or relaxing with family. A separate dining room paired with a living room offers soaring ceilings that extend to the second floor adding a sense of grandeur and natural light. Upstairs, you'll find two generously sized bedrooms, including one with a convenient Jack & Jill bathroom that opens to both the bedroom and the hallway ideal for family or guests. Enjoy your morning coffee on the charming front porch, or take a stroll through this vibrant neighborhood known for its strong sense of community, top-rated schools, and easy access to 407, shops, and amenities. This is a rare opportunity to own a bungaloft in Brooklin, where listings of this kind are few and far between. Don't miss your chance to make this beautiful home yours! (id:61476)
33 Newton Reed Crescent
Uxbridge, Ontario
Coppin Forest Estates is a boutique collection of luxury estate homes on expansive 1 to 4 acre lots, offering a rare pre-construction opportunity in the heart of Uxbridges sought-after Goodwood community. Introducing the Inverness Model (Elevation A). An architectural masterpiece spanning approximately 4,050 sq. ft., on a 2.14 acre lot, thoughtfully crafted by Oxford Developments and set within the exclusive Coppin Forest Estates community in Goodwood, Uxbridge. This striking bungaloft blends timeless design with modern sophistication, a rare opportunity to own an estate home surrounded by nature, rolling hills, and luxury custom residences. The main level showcases soaring 10-ft ceilings, expansive living and dining spaces with open-to-above volume, and a seamless flow into the designer kitchen, complete with extended-height Canadian-made cabinetry, quartz countertops, a generous breakfast area, and a walk-in pantry with optional servery. An oversized mudroom with laundry adds practical elegance, connecting directly to the garage. This home offers 5 spacious bedrooms and 4 well-appointed bathrooms, including amain-floor primary retreat with walk-in closet and spa-inspired ensuite. Premium finishes include: 5 prefinished hardwood flooring, large-format 12"x24" porcelain tile (as per plan), 7 -1/4" baseboards, quartz surfaces in all bathrooms and laundry room, crown moulding, and 20 interior pot lights. Ceilings soar to 9 feet on the second level and throughout the basement. Steps to premiere golf clubs, scenic nature trails, and a short drive to boutique shopping andamenities. EXTRAS: Upgraded 8' interior doors on main level * Elegant veranda * Open-to-above ceilings in living room and dining room * Tarion Warranty included * Closings starting in 2027. (id:61476)
1 William Jose Court
Clarington, Ontario
Meticulously Maintained Bungalow In One Of Newcastle's Most Sought-After Neighborhoods- Just A Short Stroll To The Charming Historic Downtown, Where You'll Find Fabulous Shops, Restaurants, Cafes, And Amenities. Situated On A Beautifully Landscaped And Private Corner Lot, This Home Offers Exceptional Curb Appeal And A Move-In-Ready Interior That's Been Thoughtfully Updated From Top To Bottom. Step Inside To A Bright And Inviting Main Floor Featuring An Open-Concept Living And Dining Area. The Renovated Kitchen Features A Custom Island, Quartz Countertops, And New Quality Appliances, With A Walkout To A Private Backyard Complete With A Patio- Ideal For Relaxing Or Hosting Friends. The Main Level Offers Two Spacious Bedrooms And A Fully Renovated 3-Piece Bath With A Stunning Custom Glass Shower. Downstairs, The Fully Finished Basement Expands Your Living Space With Two Additional Bedrooms, A Large Family Room, And Another Beautifully Renovated Bathroom, Also Featuring A Walk-In Glass Shower- Perfect For Guests, Extended Family, Or Even An In-Law Suite Setup. This Home Is Truly A Gem- Lovingly Cared For And Move-In Ready, With Stylish Updates And Functional Space Throughout. Located In A Quiet, Family-Friendly Community With Easy Access To Hwy 401, Scenic Waterfront Trails, This Property Combines Small-Town Charm With Commuter Convenience. A Rare Opportunity To Own A Turn-Key Home In A Prime Location! (id:61476)
446 Main Street E
Brock, Ontario
Affordable home in the heart of town, close to all amenities and located across the road from the Beaver River. This home would be suitable for first time buyers or retirees. Home is situated on a mature lot and on municipal services, The main floor offers a bright living/dining area with hardwood floor, two bedrooms (one bedroom currently being used for a laundry room), a four-piece bath, kitchen, and step down to another large room with walkout to a private partially fenced back yard. Basement is unfinished. Also on the property is an older detached garage. this property is being sold in "As Is" condition, with no warranties or representations. (id:61476)
35 Jonathan Street
Uxbridge, Ontario
Look No Further Uxbridge! Gorgeous 3-Bedroom Bungalow Nestled On A 92 x 190FT Lot Close To The Dead-End Of Jonathan St, With No Sidewalk & Very Low Vehicular Traffic. Perfect & Safe Location For Raising A Family or Just Some Peace and Quiet. With Curb Appeal Like No Other, You'll Appreciate The Landscaped Front Yard, Newly Emulsion Sealed (2025) 6-Car Driveway (Easily Fit 6 Trucks - Because Why Not!?) & 2-Car Attached Garage (w/ Mezzanine). Walk In To Your Sprawling Main Level Where All 3 Bedrooms & 2 Baths Are Located On One Side, and Kitchen, Living & Dining Rooms Located On The Other. Enjoy Entertaining In Your Open Concept Kitchen With Refaced Cabinets (2025), Stainless Steal Appliances, Looks Over Both Living & Dining Rooms, Plus Walks Right Out To Your 21x20FT Deck, Massive Backyard w/ Veggie Garden & Storage Shed. Generously Sized Bedroom With The Primary Bedroom Set Up With Walk-In Closet & 2-Piece Bath. This Wonderful Layout Allows For Additional Entry To The 4-Piece Main Bath From The Primary As Well! Downstairs You'll Find The Large Rec Room With Gas Fireplace, 4th Bedroom, Office & An Obscene Amount Of Storage. Offering Minimal Utility Bills (Hydro & Gas) Saving On On ALL Water Consumption, Water Delivery, Sewage Costs & Random Service Fees! UPDATES INCLUDED: Majority Of Windows & Doors Replaced In 2023, Furnace 2015, Reverse Osmosis System 2022, Water Softener/Sulphur Remover 2021, 90% Freshly Painted 2025, Powder Room & Main Bath 2025 (minus Tub), Sump Pump 2022 w/ Back-Up Battery, Tankless Water Heater (Owned). (id:61476)
701 - 25 Cumberland Lane
Ajax, Ontario
Welcome to The Breakers - Ajax's premier waterfront condominium community. This bright and spacious 2-bed, 1-bath suite offers approx. 1,100 sq. ft. of thoughtfully designed living space, just steps from the shores of Lake Ontario. Inside, you'll find a sun-filled open-concept living/dining area with large windows and walk-out to a private balcony, perfect for enjoying morning coffee or evening sunsets. The Kitchen features ample counter space and cabinetry, with a breakfest area ideal for casual dining. The Generous primary bedroom easily fits a king-size bed and offers plenty of room for additional furnishings, while the second bedroom works beautifully as a guest room or home office. Enjoy lakeside living with waterfront trails, Rotary Park, shops, transit, and Hwy 401 all just minutes away. (id:61476)
3 Hemans Court
Ajax, Ontario
Don't miss your chance see this luxurious North Ajax home!!! No expense has been spared on this Newly Renovated 4 Bedroom Semi-Detached property. The Home's Open Concept Floor Plan Is Perfect growing families. Potlights and Gleaming Hardwood floors throughout the main floor which is accentuated by A beautiful Marble Fireplace. The Main floor also includes B/I cabinets, Modern Kitchen With Large Waterfall Island And Upgraded Appliances. 4 Modern Bedrooms Upstairs Highlighted by a Spacious Primary Bdrm W/ a custom closet and b/i cabinetry. The 4Pce Ensuite includes a steam shower and custom marble tile. Upstairs also features a renovated main bath, glass staircase and railings and a w/o to a balcony. The Basement which has also been newly renovated features large open concept rec area w/ all new plank flooring, a new 3pce bathroom and an additional bedroom. The Pristine Outdoor Living Space Featuring A Heated Salt Water Pool and a interlocking patio area perfect for entertaining. (id:61476)
931 Bayview Avenue
Whitby, Ontario
Downtown Whitby_where Lifestyle meets location! Beautiful, sun-filled, all brick bungalow in Downtown Whitby. Discover this 4-bedroom, all brick bungalow with a living room and spacious "finished" family room plus a den perfectly located in the heart of downtown Whitby. Offering both comfort and convenience, this home is within walking distance to shops, school, restaurants, transit and many local amenities. Commuters will appreciate the unbeatable location, less than a five minute walk to Whitby GO Station and only minutes to the 401 and 412. Also located close to the lakefront where miles of scenic walking and biking trails extend across the Durham Region, complimented by parks and beaches. An oversized fully fenced backyard provides the perfect setting for family barbecues, out door entertaining or a private retreat. With ample parking and a bright welcoming layout, this home offers an ideal blend of lifestyle and location in one of Whitby's most highly sought after areas. (id:61476)
2549 Snow Knight Drive
Oshawa, Ontario
Discover Your Diamond Dream Home In Oshawa! Experience The Perfect Blend Of Luxury, Comfort, And Flexibility In This Stunning 4-Bedroom, 4-Bathroom Home, Thoughtfully Designed For Modern Family Living. Situated On A Premium 40' Ravine Lot, This Gem Features A Fully Finished Basement With A Separate Entrance And A Dedicated Workout Entry Ideal For A Rental Unit, Or Personal Gym. Enjoy Over $150,000 In Professional Landscaping That Transforms Both The Front And Backyard Into A Private Garden Oasis, Perfect For Entertaining Or Unwinding In Peace. Inside, The Custom Kitchen Is A Chefs Paradise With Premium Countertops, High-End Appliances, A Built-In Beverage Bar, And A Spacious Walk-In Pantry. Step Out Onto The Expansive, Beautifully Crafted Wide Deck With Custom Railing And Full Gazebo Enclosure, And Take In The Tranquil Ravine Views Your Retreat Right In The Heart Of The City. This Home Truly Has It All. Dont Miss This Rare Opportunity To Own A Masterpiece In One Of Oshawas Most Desirable Locations! (id:61476)


