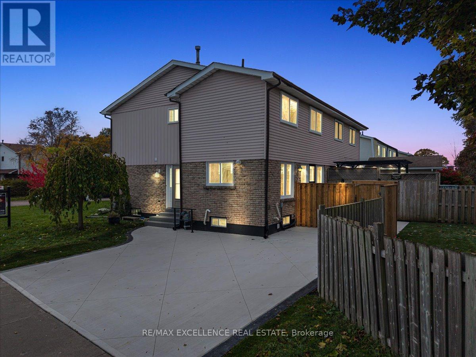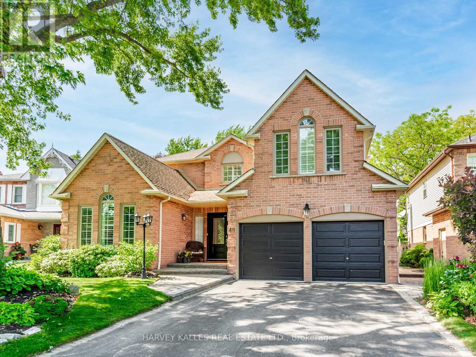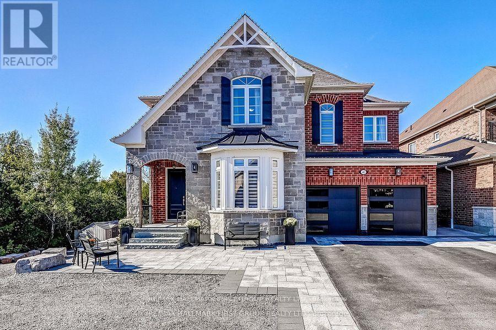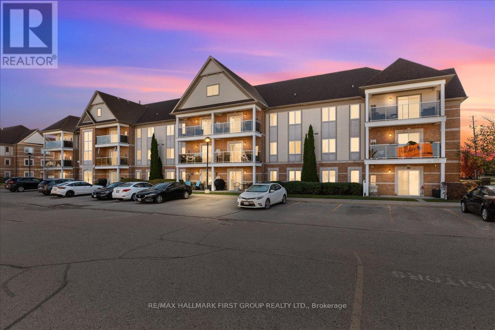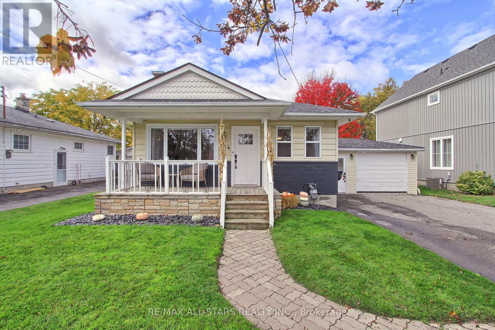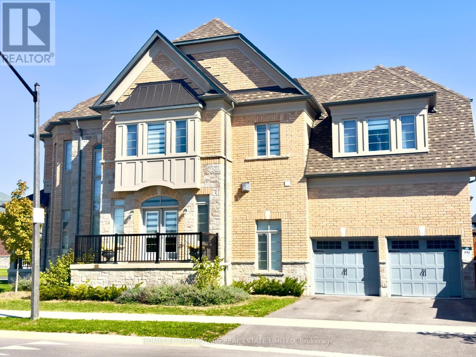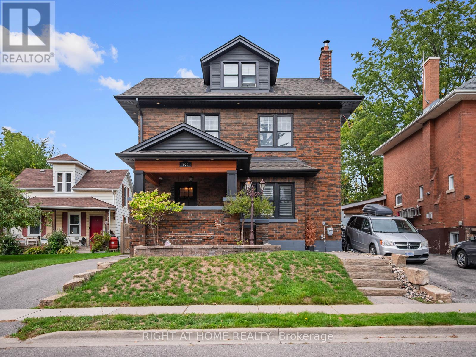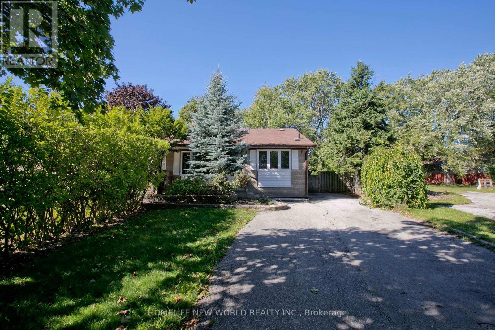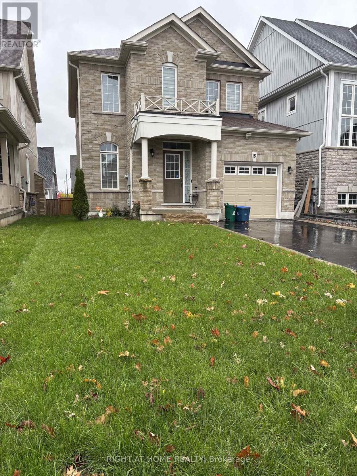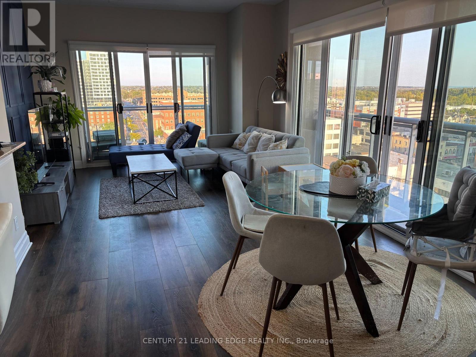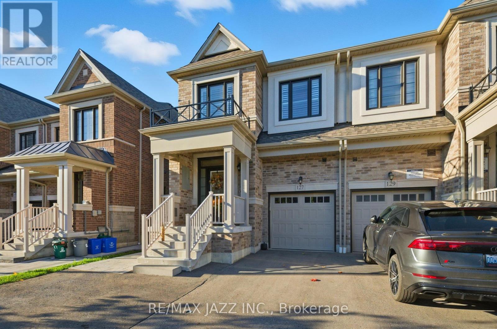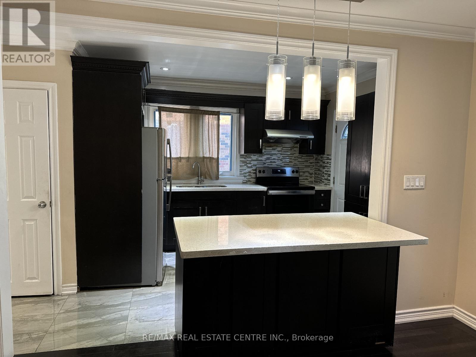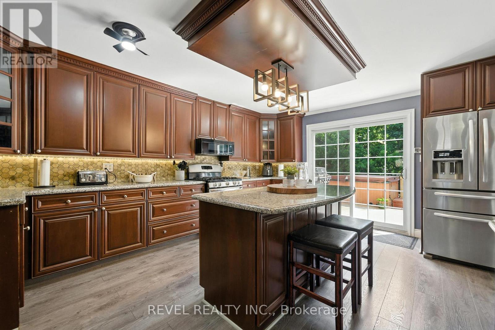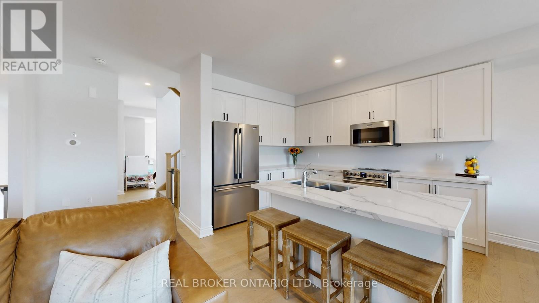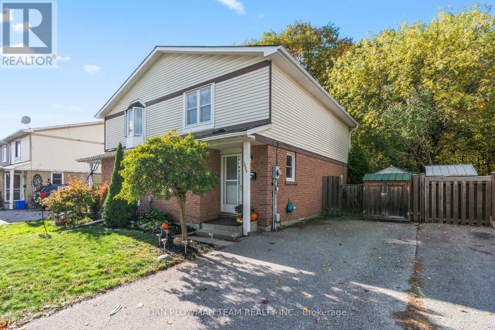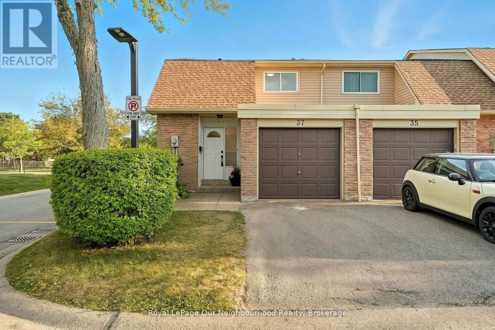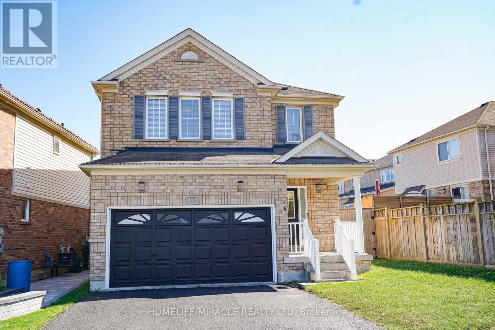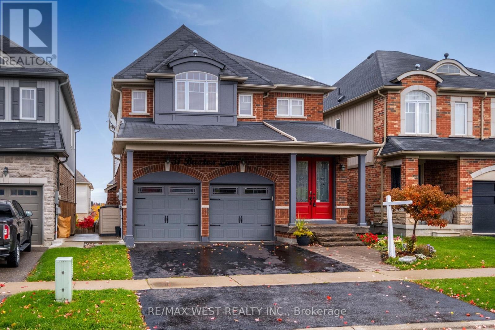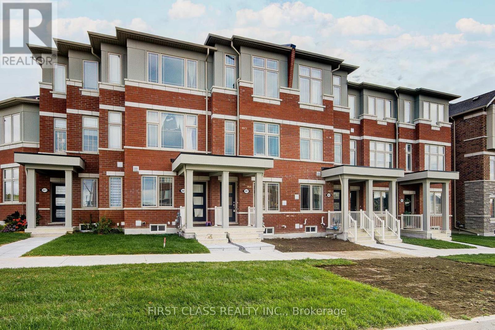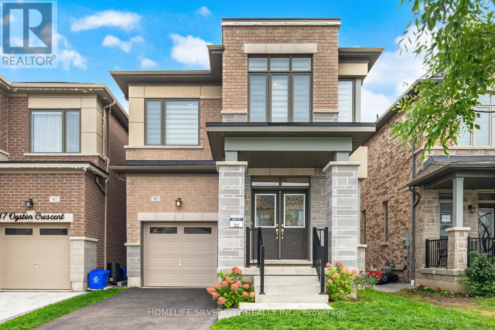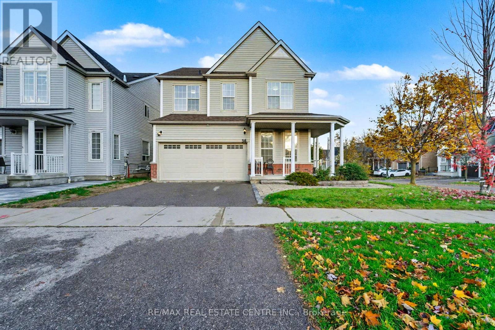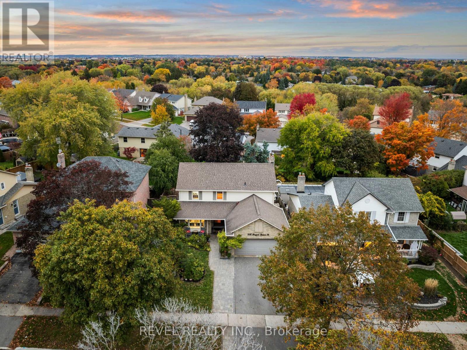1287 Venus Crescent
Oshawa, Ontario
Exquisitely Renovated & Move-In Ready! Welcome to 1287 Venus Cres., Oshawa, a stunning home where modern luxury meets family-friendly functionality. With over $100K invested in premium renovations, every detail has been thoughtfully upgraded-from designer flooring and high-end tiles to a chef-inspired kitchen with sleek cabinetry and brand new stainless steel appliances. Enjoy versatile living spaces including a bright upper level for everyday life and a fully finished lower level perfect for guests, a home office, or entertainment. Every element has been designed for comfort, style, and convenience. Sitting on a desirable corner lot with a spacious backyard, this home offers private parking and a brand new concrete driveway, giving you plenty of space for family, friends, and outdoor gatherings. Peace of mind comes standard with a new electrical panel and ESA-certified wiring, a newer roof, upgraded attic insulation and most windows brand new with transferable warranty. Located in the highly sought-after Lakeview neighbourhood, just minutes from Oshawa Centre, local schools, parks, and transit, this home blends premium finishes, modern convenience, and a lifestyle of comfort. A truly move-in ready gem designed to impress and built to last. (id:61476)
49 Rothean Drive
Whitby, Ontario
Welcome to this beautifully maintained and updated 4-bedroom family home, built by AB Cairns Monarch, located in one of Whitby's most sought-after communities. Offering 3,262 square feet of spacious and thoughtfully designed living space plus a partially finished basement, this residence is perfect for modern family living and elegant entertaining. The main floor showcases a private office with built-in bookcases, generous principal rooms, and a formal dining room ideal for hosting large gatherings. The sun-filled kitchen boasts silestone countertops, a custom stone backsplash, stainless steel appliances, a pantry, and a built-in desk seamlessly connected to the breakfast area and the inviting family room. Both spaces offer walk-outs to a serene and private backyard oasis. Step outside to enjoy a beautifully landscaped fenced yard complete with a heated inground pool, large deck, gazebo, and extensive greenery perfect for summer relaxation and entertaining. Upstairs, the second level features a generously sized primary suite with a cozy sitting area, walk-in closet, and a 5-piece ensuite. Additional highlights include gas & wood burning fireplaces, Direct access from the home to the garage, Convenient main floor laundry room and Close proximity to top-rated schools, parks, scenic trails, restaurants, shopping, and public transit. Enjoy easy access to Highway 401, 407and 412.. This meticulously maintained home being sold by the original owners is the perfect blend of comfort, style, and location ready for you to move in and enjoy. (id:61476)
40 Endeavour Court
Whitby, Ontario
Welcome to 40 Endeavour Court, a rare offering tucked at the end of a quiet court and bordered by ravine on two sides. This custom 5+1 bedroom, 5 bath home spans over 5,000 sq. ft. of finished living space and is designed for both everyday comfort and exceptional entertaining.Step inside to soaring ceilings, sun-filled rooms, and an open layout that flows seamlessly from the family room with gas fireplace to the chefs kitchen. The kitchen is a showpiece, featuring a 6-burner Thermador gas stove with pot filler, Thermador double ovens and fridge, Bosch dishwasher, wine fridge, large centre island, and walk-out to a heated covered deck with gas fireplaceperfect for year-round enjoyment.The primary suite offers sunset views, two walk-in closets, and a spa-like ensuite with Jacuzzi tub and multi-jet shower. Four additional bedrooms, each with ensuite or shared bath, provide abundant space for family and guests.The finished walk-out basement adds a second kitchen, 6th bedroom, 3-pc bath, gym, recreation room, and direct access to your own resort-style oasis. A sparkling inground pool, relaxing hot tub, and expansive multi-level deck are set against dramatic armour stone landscaping and mature trees. With hundreds of thousands invested, this backyard was created for unforgettable family gatherings and elegant entertaining. Additional highlights include a heated tandem garage (3 car) with interior access via custom mudroom, Hunter Douglas blinds, main floor office, and upper-level laundry. Located in coveted Williamsburg, steps to trails, parks, and four schools within walking distance, this is a true lifestyle home. Experience the best of all seasons swim all summer, watch the leaves change in fall from your hot tub, or cozy up by the outdoor fireplace in winter all surrounded by mature trees, ravine, and birdsong.40 Endeavour Court is more than a home its a retreat. (id:61476)
204 - 132 Aspen Springs Drive
Clarington, Ontario
Welcome to this bright, spacious and well maintained 2 bedroom condo located in the beautiful Aspen Springs community. Perfect for first-time buyers, downsizers, or investors, this condo combines modern comfort with everyday convenience.The kitchen features a pantry, breakfast bar, and ample counter space, overlooking a sun-filled living room with a walkout to a south-facing balcony, ideal for morning coffee or evening relaxation. 2 generously appointed bedrooms with high end vinyl flooring and an updated bathroom shows pride of ownership to this gem.Enjoy the perks of a well-appointed building with low maintenance fees, allowing you to focus on lifestyle, not upkeep. Additional features include ensuite laundry, BBQ permitted, and pet-friendly policies (with restrictions). Residents have access to the party room and fitness area, enhancing both convenience and community.Included are all major appliances, including washer, dryer, fridge, stove, and dishwasher, making this condo completely move-in ready.Walk to transit, shopping, banks, schools, and parks, adding even more value to this prime location.Don't miss your chance to own this bright, versatile condo in one of Bowmanville's most sought-after communities. (id:61476)
104 Marietta Street
Uxbridge, Ontario
Picture watching the Sunday Football cozied up in your living room with the fireplace on or under your backyard gazeebo-Thoughtfully updated and beautifully decorated. From the front porch you can watch the little ones play in the parkette or sip your morning tea. With 1/4 of an acre lot- the dog(s) will be in heaven. Brand new back deck, fencing, gazeebo, inground sprinkler system and firepit. Parking-2 cars in the tandem garage and enough room for 6 on the driveway. 3 + 1 bedrooms with a finished basement. Two tone eat in renovated kitchen. All you have to do is Just pack your bags. Fantastic use of indoor and outdoor spaces. roof 7 years old and furnace 8 years old. (id:61476)
55 Christine Elliott Avenue
Whitby, Ontario
Welcome to this luxurious modern contemporary masterpiece, just over 3 years, Features include a spacious open-concept main floor with hardwood throughout, 10 feet ceilings. The chef-inspired kitchen boasts quartz countertops, extended cabinetry, stylish backsplash, a large island - ideal for entertaining upgraded stainless-steel appliances & monogram stove (Gas/Electric). The Second Floor Boasts Four Generously Sized Bedrooms and a study that can be converted into a fifth Bedroom. The Primary Bedroom Is A Luxurious Retreat, Featuring A Coffered Ceiling, A Spa-like 5-piece Ensuite, And A Spacious Walk-in Closet. Ecobee Thermostat, 2 Cold Cellars, Whole House Surge Protector, 200 Amps, Built in Sound System in Basement, Wiring for Projector, House Monitoring System, 20 Feet Height in Garage, Built-in Storage Above Garage, Separate Switches in Garage. Located Minutes From Top-rated Schools, Parks, Trails, Thermea Spa Village, Walmart, Shopping, Dining, And With Easy Access To Highways 412, 407, And 401, This Home Truly Offers An Exceptional Lifestyle In One Of Whitby's Most Desirable Neighborhoods. (id:61476)
300 William Street E
Oshawa, Ontario
Welcome home to this stunning detached 3+1 bedroom, 3 bath home in the highly sought-after O'Neill neighbourhood - a perfect blend of charm, comfort, and lifestyle. Step outside and discover your very own backyard paradise: a resort-like retreat with a sparkling pool (fenced for safety), a cabana with hydro, spacious decking, and a cozy fire pitperfect for making the most of warm summer nights. With a 216 ft deep lot (59 ft at the rear!), you'll have all the space you could ever want for entertaining or relaxing. Inside, the main floor impresses with updated hardwood floors, a luxurious custom kitchen with quartz counters, high-end appliances, and a large walk-in pantry. The open dining area flows seamlessly to the patio, while the living room offers a warm and inviting vibe with its beautiful wood-burning fireplace and custom built-ins. Upstairs, you'll find 2 bedrooms, a bright office, and a stylish 3-pc bath. The top floor is a true retreat, featuring a spacious primary bedroom with a walk-in closet and a private 4-pc ensuite. The finished basement includes an additional bedroom, 3-pc bath, a wet bar, and a separate entrance, ideal for guests, in-laws, or potential rental income. All this in a prime location close to Costco, shopping, transit, community centres, restaurants, and top-rated schools. Bonus: drawings for a new two-car tandem garage are available! This is more than just a home. It's a lifestyle upgrade waiting for you. (id:61476)
49 Thorncroft Crescent
Ajax, Ontario
This Newly renovated semi-detached bungalow house located in a friendly and quiet neighborhood in South East Ajax. It features 3+2 bedrooms, 4 baths, 2 kitchens. Main floor has 3 bedrooms 2 bathrooms, include a bedroom walk-out to deck and an en-suite bathroom. Legal Accessory Basement complies with all government building codes: Separate entrance, 2 bedrooms and 2 bathrooms. There are 2 sets of laundry in entire house. Brand new flooring at basement. Full house freshly painted. The house is ideal for families would like to rent out basement to help with mortgage payment(basement rent at $1800/month) , also ideal for investors looking for cash flow properties(Main floor rent $2700/monthly while bsmt $1800/monthly). Very convenient location to schools, parks, shopping center, hospitals. Easy access to public transit, Hwy 401/412/407, and GO. Don't Miss out this GREAT OPPORTUNITY (id:61476)
18 Goheen Street
Clarington, Ontario
Welcome to 18 Goheen Street, a beautifully maintained Gracefields Clover Model offering 3 bedrooms, 3 bathrooms, and an unfinished basement ready for your personal touch. This home features pot lights on the main floor, a cozy family room with a gas fireplace, a modern eat-in kitchen with granite countertops, upgraded cabinetry, and an 800 CFM rangehood, plus a walkout to the yard through sliding doors with motorized blinds. The second level showcases broadloom, a solid wood staircase, and a spacious primary suite with a walk-in closet and luxurious 5-piece ensuite complete with soaker tub and jets. Additional highlights include high-quality window coverings, laundry appliances (2020), an extended driveway that fits 4 cars plus 1 in the garage with added storage, and with all other appliances owned. Perfectly located in a family-friendly community, this home is within walking distance to schools, library, LCBO, No Frills, Shoppers Drug Mart, banks, and a kids park (600m), with a GO Bus hub just 1 km away, Newcastle Beach and hospital minutes nearby, and only a 2-minute drive to Highway 401. A wonderful blend of comfort, convenience, and lifestyle awaits in this move-in ready home. (id:61476)
1005 - 44 Bond Street W
Oshawa, Ontario
Penthouse Living In The Heart Of Oshawa! Rarely-Offered Bright And Spacious Open Concept Corner Unit Penthouse Suite With 2 Bedrooms Plus Good Size Den. Large Windows Throughout The Property Provide Incredible South/East Views And Let An Abundance Of Natural Light To Shine In. Boasting Close To 1100 Sqft, This Spacious Top Floor Unit Has A Fully Functional Open Concept Layout Which Provides A Generous Living Space And The Up-To-Date Kitchen Area Is Equipped With Stainless Steel Appliances, Granite Countertop, & Breakfast Bar. Den Can Be Used As A Home Office, Nursery, Or Guest Room. Tandem Parking Spot For 2 Cars And 1 Locker Are Also Owned And Included. Conveniently Located Walking Distance To Grocery Store, Daycare, And Close Proximity to Shops, Dining, Schools, Hospital, Parks, GO & Durham Transit. Highways 401 & 407 Are Just A Short Drive Away. Just Move In And Enjoy. (id:61476)
127 Laing Drive
Whitby, Ontario
Built in 2022, this stunning 3-bedroom, 4-bathroom home is a must see! Step inside to 9-ft ceilings and beautiful hardwood floors throughout the open-concept main floor; ideal for both entertaining and everyday living. The bright, airy layout is filled with natural light, featuring a gorgeous kitchen that flows effortlessly into the dining and living areas. Upstairs, enjoy the convenience of a laundry room, two spacious bedrooms, and a luxurious primary suite complete with two walk-in closets and a private ensuite. The fully finished versatile basement includes a separate side entrance; ideal for extended family, guests, or recreation space. Outside, the home shines with interlocking along the side and backyard, plus a 10x10 shed for extra storage. With space for four cars and no sidewalk to shovel, this property delivers effortless comfort and convenience! Perfectly located in the highly sought-after Whitby Meadows, just minutes from Highway 412 with easy access to 407 and 401, this home keeps your commute simple and your weekends full. Enjoy being close to shopping, parks, splash pads, and green space; everything your family needs right at your doorstep! (id:61476)
164 Adelaide Avenue E
Oshawa, Ontario
Welcome to 164 Adelaide Ave, Oshawa - a spacious and bright 4-bedroom, 2.5-bathroom detached home available for sale in a prime, family-friendly location. The main floor features an open-concept living and dining area, a modern kitchen with granite countertops, stainless steel appliances, a central island, new windows, and a convenient powder room. The second level offers three generously sized bedrooms and a full washroom, while the third floor boasts a private primary suite with a 4-piece ensuite. Enjoy outdoor living with a large backyard deck and a covered front porch, plus ample parking. Conveniently located within walking distance to banks, schools, Costco, and the Oshawa Gateway Shopping Centre - this home perfectly combines comfort, style, and convenience. (id:61476)
57 Rosehill Boulevard
Oshawa, Ontario
Modern living meets timeless character in Oshawa's coveted McLaughlin community. Reintroduced by demand, this beautifully updated 4+1 bedroom, 4-bath home offers over 3,200 sq ft of total living space, perfect for multi-generational living or added income potential. Enjoy a bright open-concept main floor with a chef-inspired kitchen, granite countertops, and elegant finishes that flow seamlessly into the living and dining areas. Upstairs, unwind in spacious bedrooms and a tranquil primary retreat.The fully separate in-law suite features its own entrance, kitchen, and laundry that is ideal for extended family, guests, or generating extra income for investors. Step outside to your private retreat with a high end above ground pool, hot tub and gazebo. A fenced backyard surrounded by mature trees creates the perfect setting for entertaining or relaxing in your own urban oasis. Nestled on a quiet street in the heart of McLaughlin, you're minutes from parks, top-rated schools, shopping, and highway access. (id:61476)
2 Alan Williams Trail
Uxbridge, Ontario
Dont Miss Out On This Stunning End Unit 3-Storey Townhome Located In Beautiful Uxbridge. This Apple Blossom Model Features Three Bedrooms, Three Bathrooms And 2527 Sq Ft Of Luxurious Living Space. Enjoy Many Modern Upgrades And Finishes Throughout. The Heart Of The Home Is The Bright Open Concept Great Room, Dining Room And Kitchen With Light Hardwood Floors And Pot Lights. The Kitchen Boasts A Spacious Island With Quartz Counters and Stainless-Steel Appliances. Enjoy Your Morning Coffee On The Large Balcony Off Of The Great Room. A Separate Living Room On The Second Floor Provides An Additional Space To Relax. Upstairs Retreat To The Primary Suite With Balcony, Walk-In Closet & 5-Pc Ensuite With Quartz Counters. The Other Two Generously-Sized Bedrooms Share A Jack And Jill Washroom With Quartz Counters. Enjoy The Convenience Of Laundry On The Third Floor. The Spacious Study Makes For A Great Home Office Or Could Be Used As A Fourth Bedroom. The Unfinished Basement Awaits Your Finishing Touches And Features A 3-Pc Rough-In. Parking For 4 Vehicles In The Driveway With Additional Visitor Parking. Conveniently Located Minutes From All Amenities, Schools, Hospital, GO Station, Parks & Trails. (id:61476)
1 Nieuwendyk Street
Whitby, Ontario
Discover the perfect blend of space, style, and community in the heart of Williamsburg, one of Whitby's most desirable neighbourhoods. This impressive home sits proudly on a premium 41.08 x 111.55 ft corner lot, offering more than 2,100 square feet of thoughtfully designed living space tailored for growing families. Step inside to find four generous bedrooms and an unfinished basement ready for your personal touch-ideal for future expansion or a customized retreat. Abundant natural sunlight fills every corner, highlighting the home's warm and welcoming character. The main floor flows effortlessly between a separate living room, dining room, and family room, creating the perfect setting for everyday living and entertaining. The renovated eat-in kitchen is the heart of the home, featuring modern finishes, premium appliances, and ample space for family meals. Throughout the house, you'll appreciate the hardwood flooring, pot lights, and custom shutters that enhance its refined style. The fenced backyard provides privacy and room for children to play or enjoy summer barbecues, while high-efficiency toilet bowls and faucets add a touch of sustainability and value. Located close to top-rated schools, parks, trails, shopping, and major highways-401, 407, and 412. New roof (2017) and upper-level windows (2014) complete this well-maintained home. (id:61476)
1092 Central Park Boulevard N
Oshawa, Ontario
Welcome To Your Next Home! This Beautifully Updated 3-Bedroom, 1-Bath Semi-Detached 2-Storey Offers A Perfect Blend Of Charm And Modern Comfort. Step Inside To Find A Brand-New Kitchen With Contemporary Finishes, An Updated Bathroom, And Fresh Paint Throughout Creating A Bright, Inviting Atmosphere. The Finished Rec Room Provides Extra Living Space - Perfect For Family Movie Nights, A Play Area, Or A Home Office - Plus There's Ample Storage For All Your Needs. Enjoy Your Morning Coffee Or Weekend Barbecues In The Private Backyard, Featuring A Freshly Painted Deck Ideal For Relaxing Or Entertaining. Located In A Friendly Neighbourhood Close To Parks, Schools, And Amenities, This Home Is Move-In Ready And Waiting For You! (id:61476)
37 Robbie Crescent
Ajax, Ontario
End Unit Townhome Steps to the Lake 3 Bedrooms + Finished Basement. Welcome to 37 Robbie Crescent, a freshly updated End Unit Townhome in one of Ajaxs most desirable lakeside communities. This three-bedroom home blends modern finishes with functional living space and is perfectly located within walking distance of Lake Ontario, scenic trails, parks, and schools. The bright kitchen is designed with a breakfast bar and stand-up pantry, and it walks out to a private backyard, creating the perfect space for everyday living and entertaining. Upstairs, youll find three comfortable bedrooms and a full bath featuring a relaxing soaker tub. Freshly painted throughout and finished with new vinyl stairs, & flooring, the home is completely move-in ready. The finished basement adds even more versatility, ideal for a family room, home office, or gym. With the added privacy and natural light of being an end unit, and the ability to walk to the lake in minutes, this property combines comfort, style, and location excellent choice for families, down-sizers, or first-time buyers looking to enjoy Ajaxs sought-after waterfront lifestyle. (id:61476)
15 Atherton Avenue
Ajax, Ontario
Stunning Family Home in Prestigious Nottingham Community! Welcome to this beautifully maintained 3-bedroom, 3-bath detached Great Gulf home nestled in the highly sought-after North West Ajax neighborhood. Step inside to discover a bright, open-concept main floor adorned with elegant pot lights and a seamless flow that's perfect for family living and entertaining. The modern kitchen boasts brand new quartz countertops, while the updated powder room adds a touch of contemporary charm. Upstairs, you'll find spacious bedrooms and beautifully bathrooms featuring luxurious marble countertops. The elegant oak staircase enhances the homes sophisticated appeal. A finished basement offers versatile space for a recreation room, home office, or gym. Enjoy the convenience of being just steps from grocery stores, Shoppers Drug Mart, schools, parks, and public transit everything your family needs right at your doorstep. This home perfectly combines comfort, style, and location a true gem in the heart of Nottingham! (id:61476)
31 Buxton Lane
Clarington, Ontario
The House You Have Been Waiting For! Step Inside This Tastefully Renovated 4 Bedroom 4 Bathroom Home Loaded With Tons Of Upgrades Throughout. This Home Features An Open Concept Main Floor Consisting of Hardwood Flooring Throughout, Gourmet Size Kitchen With Granite Countertops, Gas Fireplace With Stone Mantel In Great Room, And Coffered Ceiling In Dining Room, Which Is Perfect For Hosting Family Celebrations! Walkout From Kitchen To Massive 26x10 Deck Includes Gas Line Hookup. Head Upstairs With Custom 2nd Floor Staircase Leading To 4 Generous Size Bedrooms With Newer Flooring Throughout. Primary Bedroom Features A W/I Closet & Ensuite With Custom O/Sized Glass Shower & Jacuzzi Tub. Fully Finished Basement Has Easy Potential For In-law Suite With Private Walkout to Backyard, Additional Bathroom And Custom Wet bar. Enjoy The Outdoors In Your Private Backyard With Tiered Veg Garden And Custom Landscaping Along Pathway Towards The Backyard! (id:61476)
2867 Whites Road
Pickering, Ontario
one year old 3 bedroom townhouse in the community of New Seaton, 2 tandem parking in garage with 1 parking on driveway, Open concept, bright and modern finishing. Great Layout with family room on ground level can be used as home office or converted to another bedroom. Large terrace including some area with covered that might potentially to be converted to indoor use area, perfect for gatherings, primary bedroom with 4pc ensuite, 2nd bedroom walks out to private balcony, New Led Lights Throughout. Minutes To Highway 401, 407 , close to Parks & hiking trails. unfinish basement. Move in Condition. Don't miss it! (id:61476)
3221 Regional Road 20 Road
Clarington, Ontario
Welcome To Your Private Country Retreat! Set On Approximately 14 Acres Of Flat, Usable Land, This Charming 2-Storey Home Offers The Perfect Blend Of Rural Tranquility And Modern Comfort. Ideal For Those Seeking Space, Privacy, And A Hobby Farming Lifestyle, This Property Has Endless Potential. The Two-Storey Residence Features Spacious Principal Rooms, Large Windows That Fill The Home With Natural Light, And Scenic Views From Every Angle. Enjoy A Comfortable Country Kitchen, Inviting Living Areas, And Cozy Bedrooms, Perfect For Family Living Or Weekend Getaways.The Expansive 14-Acre Parcel Provides Ample Opportunity For Gardening, Equestrian Use, Or A Hobby Farm, With Plenty Of Space For Animals, Equipment, Or Future Development. The Flat Terrain Makes It Easy To Maintain And Ideal For Outdoor Activities Year-Round. Located In A Peaceful Rural Setting, Yet Within Convenient Reach Of Nearby Towns, Schools, And Major Routes, This Property Offers The Best Of Both Worlds, Country Charm And Modern Accessibility. Discover The Freedom And Possibilities Of Country Living Today! (id:61476)
45 Ogston Crescent
Whitby, Ontario
Welcome to this beautifully upgraded detached home, offering 2,150 sq. ft. of bright and functional living space. With a striking stone façade and covered porch, this residence showcases impressive curb appeal. Inside, soaring 9 ft. ceilings on both the main and second levels, paired with oversized windows, fill the home with natural light. The open-concept main floor features a welcoming family room and a gourmet kitchen with quartz countertops. A separate basement entrance and approximately $50,000 in upgrades add exceptional value. Upstairs, spacious bedrooms provide comfort and privacy, designed with today's modern family in mind. Outside, enjoy a large, fully fenced backyard-perfect for entertaining or quiet relaxation. Ideally located near Heber Down Conservation Area, shopping, new schools, and offering quick access to highways and GO Transit, this home blends elegance, convenience, and lifestyle. (id:61476)
56 Vanguard Drive
Whitby, Ontario
Gorgeous 4 Bedroom, 4 Bathroom Detached Home Located In Whitby's Beautiful Community of Brooklin West. This Home Is Conveniently Located On A Premium Corner Lot, And Meticulously Renovated From Top To Bottom. Lovely Curb Appeal Featuring A Fully Landscaped Front and Back Yard. This Home Contains An Open Concept Floor Plan Including 9 Ft. Ceilings On The Main Floor, A Formal Combined Living & Dining Room, And A Spacious Family Room With A Gas Fireplace. Cook Inside A Modern Luxury Fully Renovated Kitchen With Caesarstone Quartz Countertops, Touch Faucet, And Stainless Steel Appliances. This Dine-In Kitchen Features A Walk-Out To The Deck Leading To A Beautiful Flagstone Patio, With A Waterfall, And A Privately Landscaped Lot. (id:61476)
330 Regal Briar Street
Whitby, Ontario
Welcome to 330 Regal Briar Street, a beautifully renovated family home nestled in one of Whitby's most sought-after neighbourhoods - where tree-lined streets, friendly neighbours, and timeless charm create the perfect backdrop for everyday living.Step inside to discover a fully renovated kitchen that's truly the heart of the home - featuring elegant cabinetry, gleaming countertops, modern fixtures, and high-end appliances. Every detail has been carefully curated to blend functionality with style, making it an entertainer's dream and a chef's delight.Freshly painted throughout in neutral designer tones, this home offers a bright, airy flow complemented by quality finishes and thoughtful updates at every turn. Upstairs, both second-floor bathrooms have been completely renovated, showcasing spa-inspired design and impeccable craftsmanship.The inviting family room features a cozy wood-burning fireplace, perfect for gathering on cool evenings, while the finished basement offers a versatile recreation area with a gas fireplace and newly installed vinyl plank flooring - ideal for family movie nights or a private home office space.Set on a private lot surrounded by mature trees, the backyard provides a peaceful retreat where you can relax, entertain, and enjoy the outdoors in comfort and privacy.Located within walking distance of top-rated schools, parks, trails, and convenient shopping, this home is perfectly situated for families looking to balance tranquility with accessibility. Residents of this established community take pride in their neighbourhood - a place where friendly hellos and neighbourly chats are still part of daily life, and where safety and community spirit are truly valued.330 Regal Briar Street isn't just a home - it's a lifestyle of comfort, connection, and lasting value in the heart of Whitby. (id:61476)


