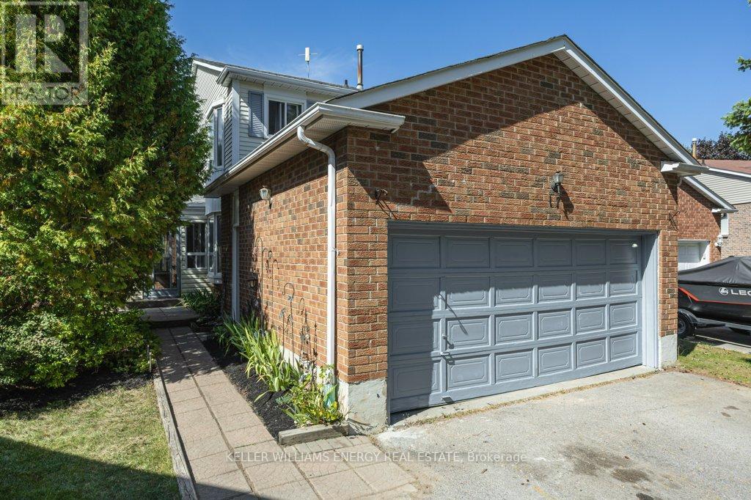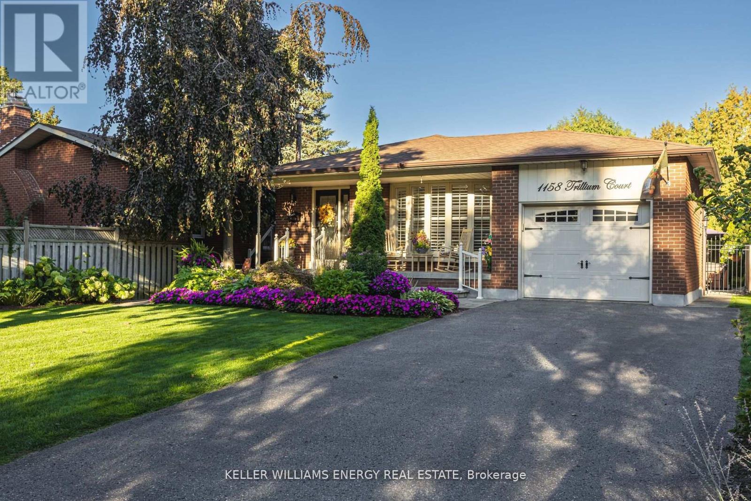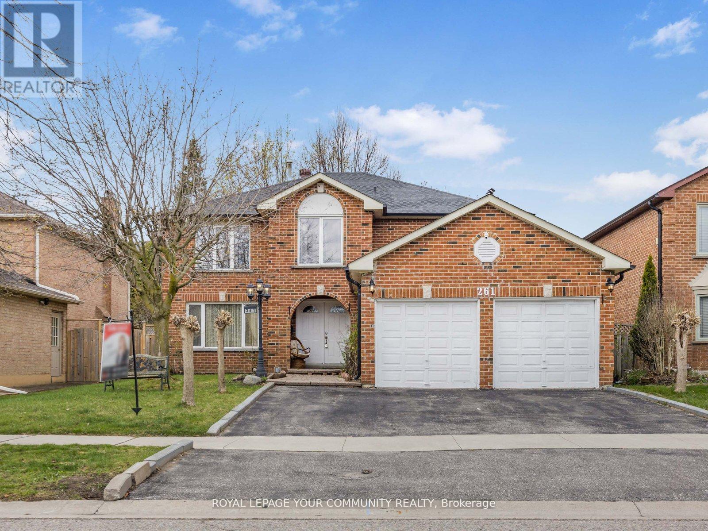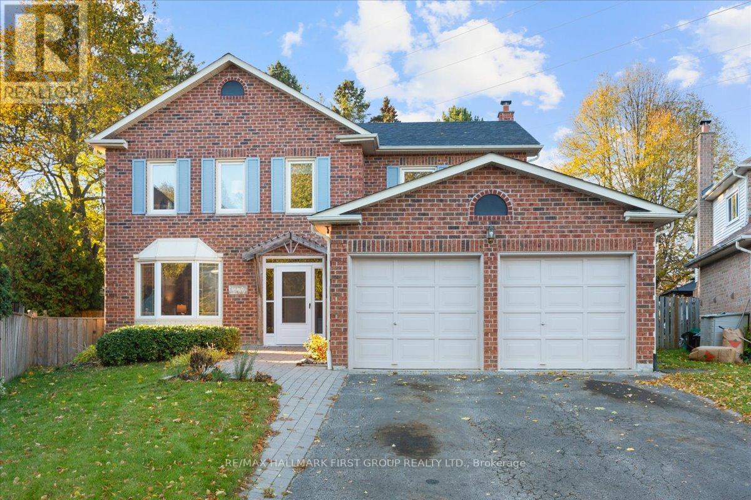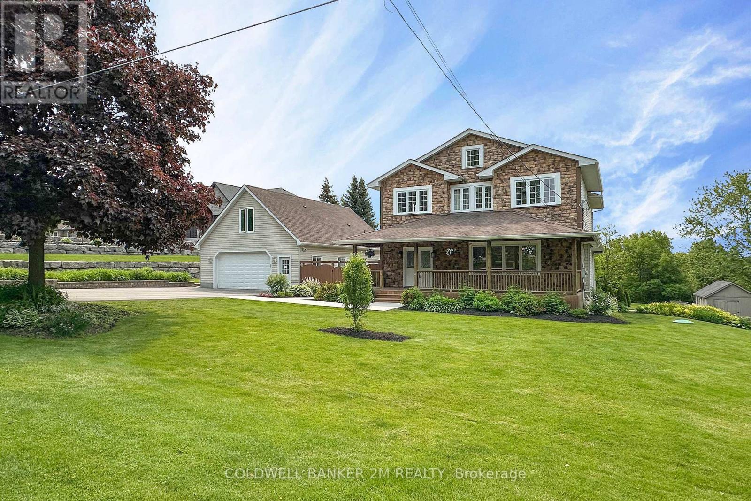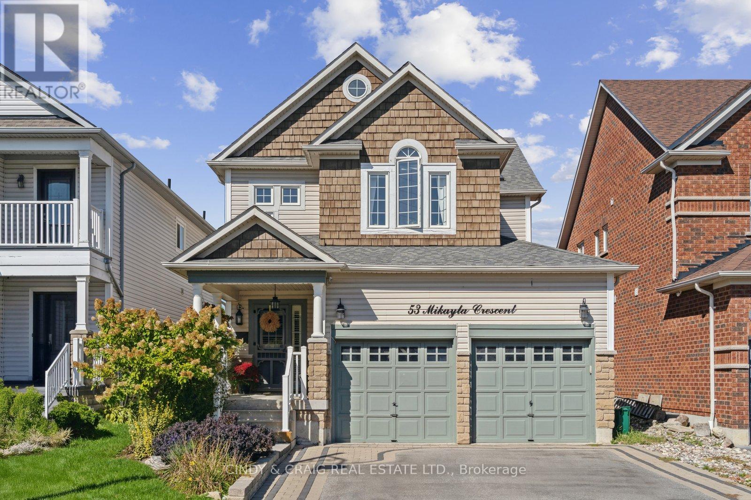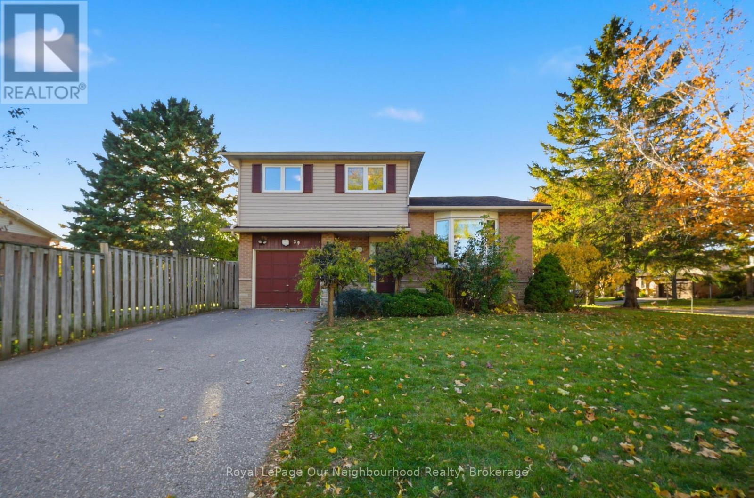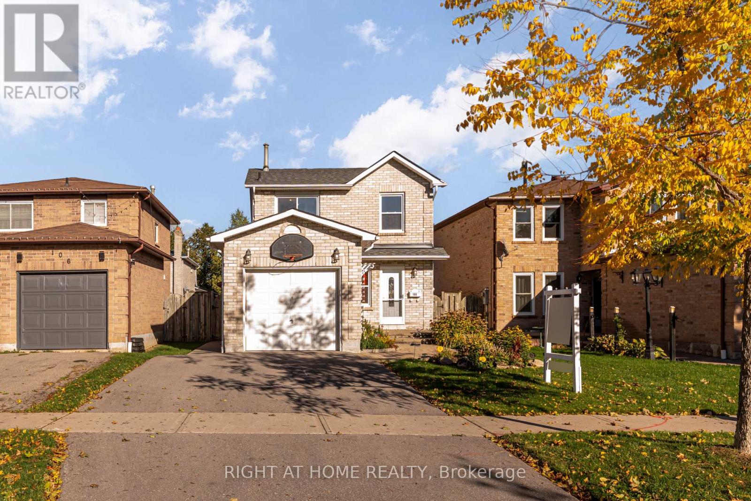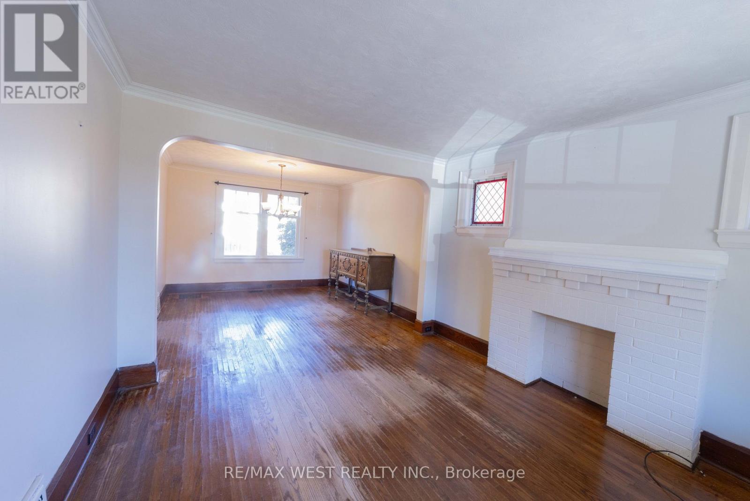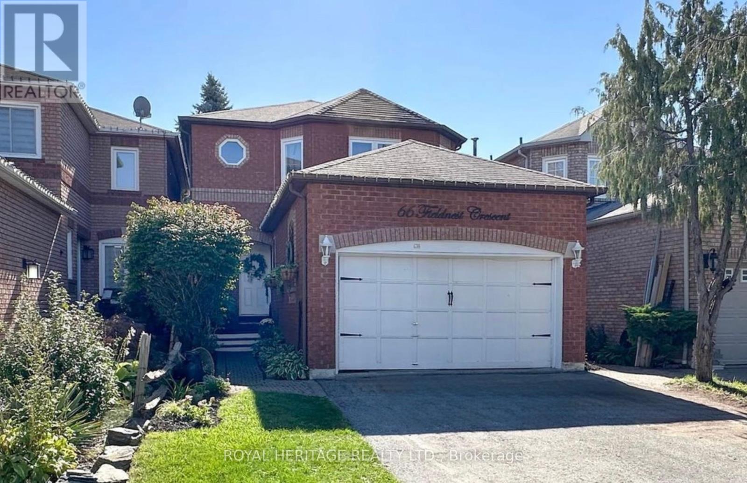17 Barrow Court
Whitby, Ontario
Welcome to this beautiful home located in a quiet, family-friendly court on a pie shaped lot. This property offers room for everyone with thoughtful design and flexible living spaces. The upper level features 3 generously sized bedrooms, including a spacious primary suite with a 2-piece ensuite and a walk-in closet. The main floor includes a family room, a flexible room perfect for an office/bedroom/craft room/toy room.The spacious eat-in kitchen is combined with a breakfast area that includes a gas fireplace. Walk-out from your breakfast area to your deck, a great place to enjoy your morning coffee. The lower level includes a media room, recreation room that could be converted into a bedroom and a bonus space to customize for your needs. Enjoy your large private, fully fenced backyard ideal for kids, pets, or outdoor entertaining. There is a plenty of parking with your 2 car garage, 4 car space driveway & no sidewalk. Close to great parks, schools, 401, 412, and shopping. (id:61476)
1158 Trillium Court
Oshawa, Ontario
Welcome to this gorgeous 4-level backsplit located on a family-friendly court in the North Oshawa. This home is move-in ready and features 4-bedrooms, 2 full-bathrooms a bright open-concept main floor with large windows throughout that fill the space with natural light, hardwood floors, California shutters and a spacious living/dining room combo great for your family dinners. Enjoy your modern eat-in kitchen complete with granite countertops, stainless steel appliances and breakfast bar. Upstairs, you'll find three generously sized bedrooms and a renovated 4-piece bathroom with a glass walk-in shower and double vanity. The lower level offers a spacious family room with a cozy gas fireplace, large windows with automatic remote controlled blinds, a fourth bedroom and 3-piece bathroom. The finished basement is perfect for entertaining or watching the game!The side entrance leads you to your fully fenced private backyard retreat featuring a hot tub, large brick patio and a beautifully landscaped yard. Enjoy green grass all summer long with irrigation systems in both the front and backyard, keeping lawns lush and gardens vibrant with low maintenance. Located close to parks, top-rated schools, the library, community centre, Durham College/Ontario Tech, shopping, Hwy 407/401 and all amenities. A move-in ready home in a desirable neighbourhood, this one checks all the boxes (id:61476)
261 Hoover Drive W
Pickering, Ontario
Stunning 4-Bedroom Detached Home in the Highly Desirable Rougemount Area of Pickering Welcome to this beautifully maintained 4+2 bedroom, 4-washroom detached home offering a bright and spacious layout, With over 3000 sqft of living space plus the finished basement, perfectly designed for modern living. Spacious separate living and dining rooms make entertaining easy,while the eat-in kitchen is perfect for casual family meals. Relax by the stone fireplace in the cozy family room. Upstairs, the large Primary Bedroom features a walk-in closet, and a luxurious ensuite with a separate shower and tub. The newly finished basement provides additional flexibility, ideal for a separate apartment with two bedrooms, an extra family room, home office, or guest suite, complete with a separate kitchen. Enjoy the private backyard perfect for relaxation or summer gatherings. This home is ideally located near Rouge Valley Park, offering easy access to beautiful green spaces and scenic walking trails. Additional features and upgrades include:Newly finished basement(2024), Brand new roof (2024), New refrigerators (2024, New washer and dryer, New water purifier (2024) Conveniently situated close to Hwy 401 and Hwy 407, Pickering GO Train and Bus Station, award-winning golf courses, numerous private day cares, Montessori schools, shopping centers, and much more.Move-in ready with all the updates you need just turn the key and start enjoying your new home! (id:61476)
58 Ontoro Boulevard
Ajax, Ontario
A Rare Waterfront Gem Offering Space, Style & Limitless Possibilities. The home is only 35 years old. Located in the heart of prestigious Southeast Ajax, this stunning 3-bedroom, 3-bathroom home with a fully finished walkout basement sits on over 92 feet of prime waterfront corner lot. Offering breathtaking water views and direct access to the Ajax Waterfront Trail. This is more than just a home it's a lifestyle on the lake. Explore future development potential. Step inside and be instantly wowed by soaring ceilings and beautiful skylights that bathe the living spaces in natural light. The open-concept layout is both spacious and elegant, perfect for entertaining or everyday living. Whether youre curling up with a book or hosting friends and family, the panoramic views of the water will always steal the show.Upstairs, the primary suite offers a peaceful retreat, while two additional bedrooms provide flexibility for growing families, guests, or office space. The walkout basement is fully finished and offers incredible potential for multi-generational living, an in-law suite, or income-generating investment with a separate entrance.Outside, enjoy your morning coffee or evening glass of wine overlooking the calming waters and lush green space. Minutes from Highway 401, Whitby Marina, Pickering Beach, and endless trails, and surrounded by parks, schools, and all amenities.This home is a true standout in location and lifestyle. Don't miss your chance to own a waterfront property with, stunning views, and incredible versatility. Call LA (id:61476)
1239 Fieldstone Circle
Pickering, Ontario
Welcome to 1239 Fieldstone in the highly sought-after Maple Ridge neighbourhood! You'll fall in love the moment you drive up to the spacious four-car driveway, double garage, and landscaped front yard. This Heron built home offers a bright, inviting foyer that leads to generous living and dining areas. The eat-in "greenhouse" kitchen features a skylight and oversized wall-to-wall pantry, filling the space with natural light. The cozy family room offers a fireplace and walkout to an incredible oversized, pie-shaped, pool-sized yard - fully fenced and perfect for summer BBQs, endless soccer/volleyball/baseball games, and a rear gate that provides direct access to green space with hiking and biking trails. Functional main-floor laundry room includes garage and side-door access - an ideal mudroom setup! Upstairs, you'll find spacious secondary bedrooms, a family-sized main bath, and a large primary retreat with a redesigned walk-in closet and a spa-like 6-piece ensuite. The finished basement adds even more living space with a fifth bedroom and a recreation room, ideal for growing families, entertaining or guests. Located on a quiet crescent, this home is just minutes from both public and Catholic elementary schools (both with desirable French Immersion programs), as well as parks, tennis courts, grocery stores, restaurants, and easy access to highways 401 and 407. (id:61476)
37 Bradley Boulevard
Clarington, Ontario
Discover this beautifully crafted, move-in-ready residence in sought-after Mitchell Corners-designed with flexibility, comfort, and modern living in mind. Main Home Highlights: Enjoy cooking and entertaining in the stunning, fully renovated kitchen featuring quartz countertops and backsplash, dovetail soft-close cabinetry with pot drawers, an oversized centre island with breakfast bar, and a convenient built-in beverage station and microwave. Culinary enthusiasts will love the 48" 6-burner KitchenAid gas range, elegant hood fan, and sleek 42" flush-mount KitchenAid refrigerator.A bright main-floor office makes working from home effortless, while the open-concept family and dining areas create a warm and inviting space for everyday living and hosting guests.The spacious primary suite offers a spa-inspired ensuite complete with a luxurious soaker tub and oversized shower. A private bonus room off the primary provides endless options-whether you need a nursery, fitness room, dressing space, or cozy retreat. Three additional bedrooms complete the main home .Flexible Additional Living Spaces: The lower-level suite features a private double-door entrance, a modern kitchen with quartz counters and breakfast bar, a large bedroom, plus an office/den that can easily serve as a second bedroom. Above the garage, a charming loft apartment includes a one-bedroom layout and three-piece bathroom-perfect for extended family or guests. Outdoor Living & Entertainment: Step outside to an expansive backyard designed for fun and relaxation. Enjoy the above-ground pool with surrounding composite deck, offering durability and low maintenance. With plenty of open yard space, it's ideal for children, pets, gardening, or outdoor entertaining.This property truly checks every box for families needing space, flexibility, and multi-generational options. Zoning permits two accessory dwelling units (ADUs)-a rare opportunity! (id:61476)
53 Mikayla Crescent
Whitby, Ontario
Welcome to 53 Mikayla Crescent, Whitby! Nestled in one of Whitby's most sought-after neighbourhoods, this beautifully maintained home combines modern comfort with timeless appeal. Featuring 4+1 spacious bedrooms, 4 bathrooms and a bright open-concept layout, this property offers an ideal blend of functionality and style for today's busy families. Updated, Bright Eat-In Kitchen With Quartz Counters And B/I Appliances. Stunning Dining Room And Huge Family Room Make This Home An Entertainer's Dream. Renovated Primary En-Suite With Glass Shower, Free-Standing Soaker Tub And Heated Floors! Basement Is Complete With Wet Bar, Rec Room, Games Area, Full Bathroom And An Additional Room Perfect For An Extra Bedroom Or Den. Landscaped Front And Backyard With Interlocking Stone Walkways & Patio, Perennials, And B/I Fire Table. Main Floor Laundry With Convenient Garage Access. Truly A Must-See! (id:61476)
39 Evergreen Drive
Whitby, Ontario
Spacious 5-level side split with endless potential. This 3-bedroom, 1.5 washroom home sits on a desirable corner lot with a fenced yard and offers an ideal opportunity for renovators, investors, or buyers looking for a sweat-equity opportunity. Enter into a large foyer with interior access to the single car garage. Up a few steps, the combination living room/dining room with a large window for natural light and entry to the eat-in kitchen. The ground level family room includes a cozy wood fireplace and walkout to the spacious yard. Upstairs, you'll find three well-sized bedrooms and a 4-piece washroom. The lower levels offer excellent potential for additional bedrooms, living space or storage. In a great family friendly location close to school, this home is ready for new beginnings. (id:61476)
108 Rotherglen Road N
Ajax, Ontario
Welcome to this charming, move-in ready 2-storey home that perfectly blends comfort and style! Upstairs features 3 spacious bedrooms and a beautifully updated 3-piece bathroom, while the main floor showcases a stunning 2023 kitchen with quartz countertops, a subway tile backsplash, and a custom wall unit for added storage and prep space. The open-concept living and dining area creates a warm, inviting space to relax or entertain. Downstairs, you'll find a convenient bachelor pad with its own kitchen, 4-piece bathroom, and separate side entrance - ideal for extended family or that mature student. Step outside to enjoy the fully fenced backyard complete with a custom garden shed (2024), perfect for outdoor living. With a new roof and driveway (2025), this home is beautifully updated and ready for its next lucky family to move right in! (id:61476)
314 Gliddon Avenue
Oshawa, Ontario
Location, a lot of space, potential rental income, this property has it all. Make it your own or make it a income generating home, this opportunity is now knocking at your door step. Close top major Highways, commercial areas, hospitals and schools. Enjoy the privacy of a bog primary bedroom with its own ensuite, good size bedrooms for your growing family and a basement that has its own seperate entrance what more can you look for. This property has unlimited potential and it is waiting for you. Property SOLD AS IS. *Some photos are virtually staged.* (id:61476)
66 Fieldnest Crescent
Whitby, Ontario
Stunning family home renovated top to bottom in highly sought after Rolling Acres location of Whitby. Large main floor with living & dining room combo, family room with cozy wood burning fireplace overlooking chefs kitchen with oversized island, custom backsplash and walk out to gorgeous yard, perennial gardens, hot tub, deck and fire pit area. Second floor primary with 4 piece ensuite, fully finished basement with ample opportunities, built in bar and sitting area, tons of storage. Bonus room could be finished into additional bedroom, bathroom rough in, completely separate entrance. Two car garage, all bathrooms fully upgraded, California shutters. Perfect location, great schools, transit, 407 on ramp, restaurants, shopping and much more ** This is a linked property.** (id:61476)
183 Queen Street
Scugog, Ontario
|| - PRICE REDUCED - || A trophy investment property and downtown Port Perry's most recognized building landmark and retail anchor: Featuring six commercial tenants and 11 apartment suites, this fully-occupied mixed-use investment offers stable income from quality, thriving commercial tenants and significant revenue upside through market turnover of residential units. Formerly known as Settlement House, this landmark building in Port Perry's historic downtown is one of the most historic sites in Port Perrys downtown heritage conservation district, yet now only 15-20 from expanded 407/412 and 45 minutes from DVP/401. Extreme visibility directly across from the Port Perry Post Office and nestled between three major banks, a pharmacy, and public library, this investment represents a remarkable opportunity to acquire a true historic treasure with positive cash flow and upside potential. (id:61476)


