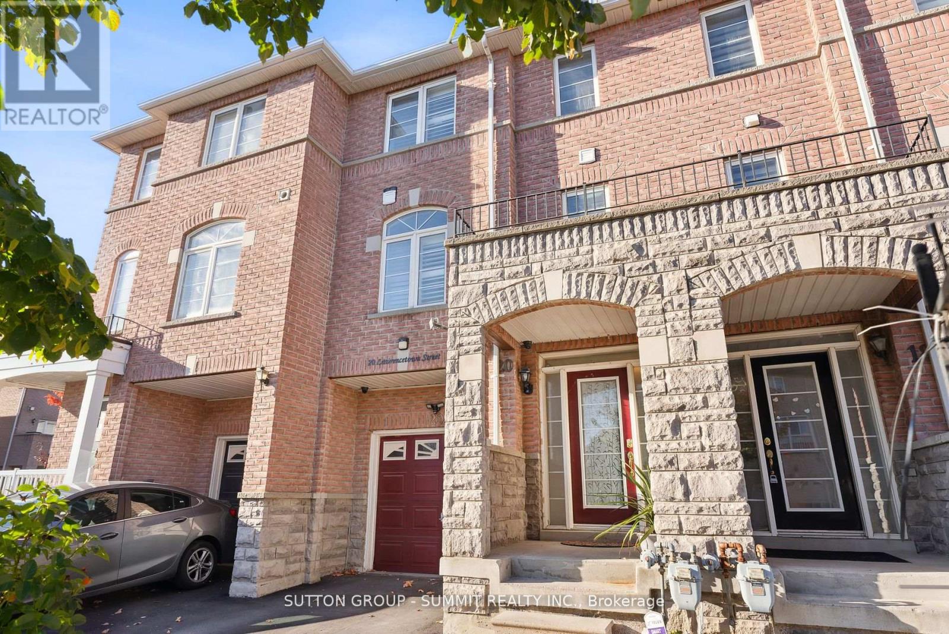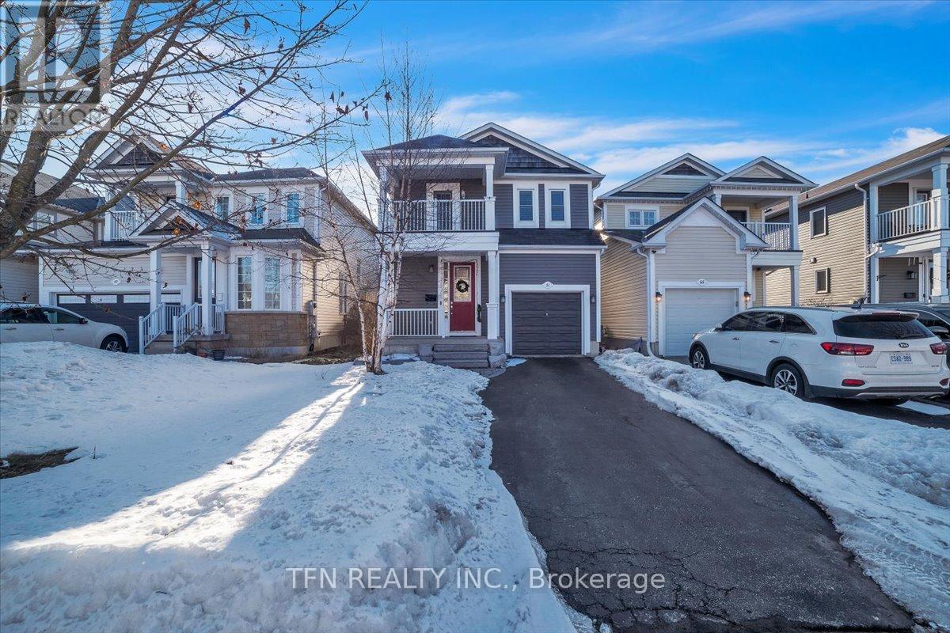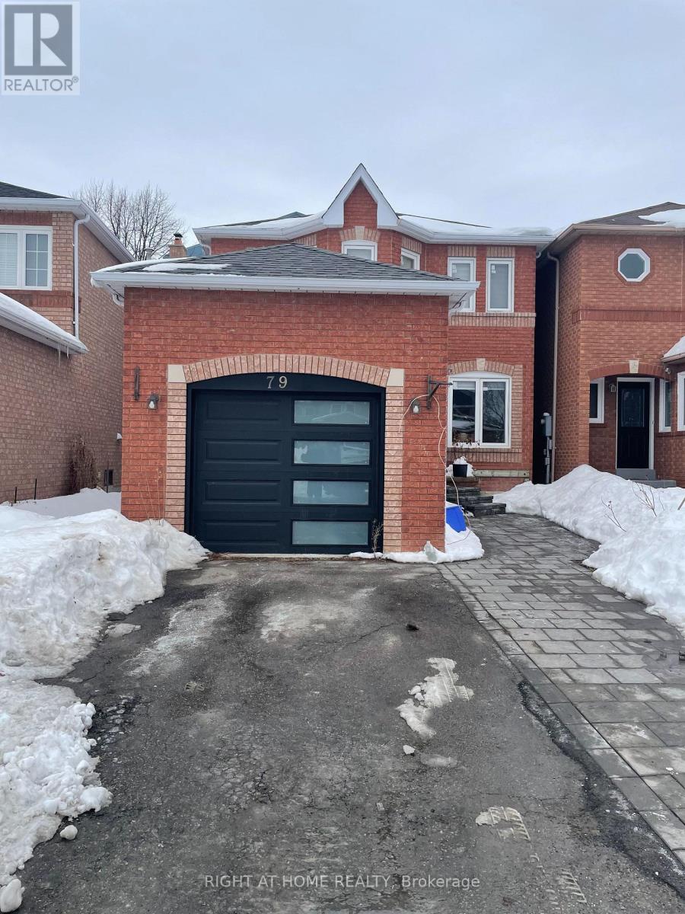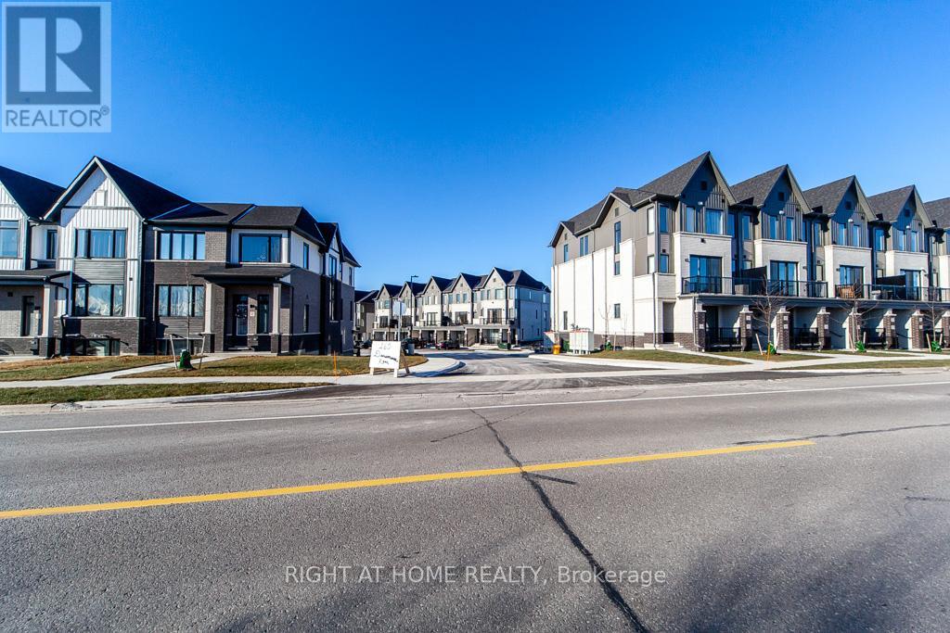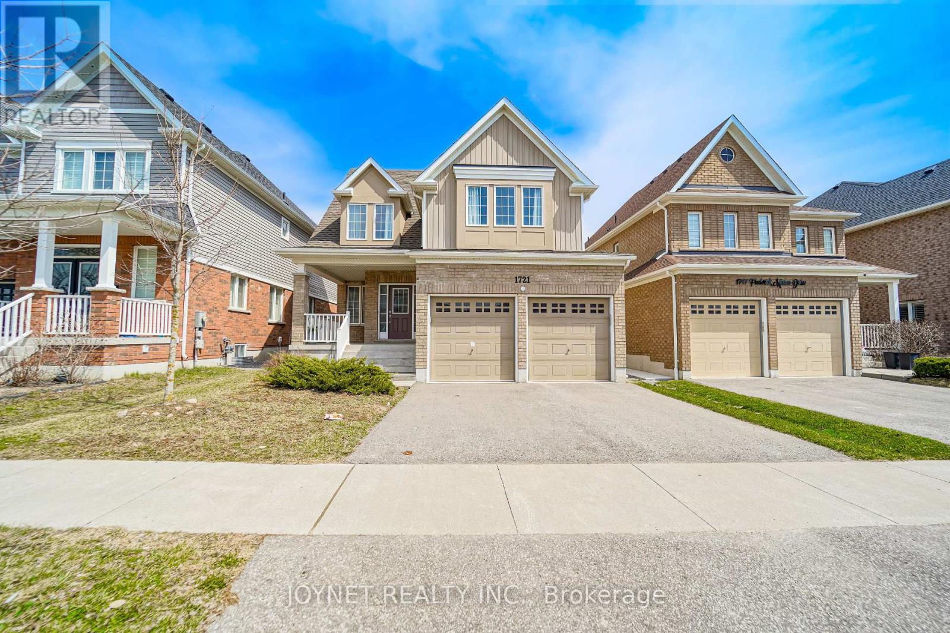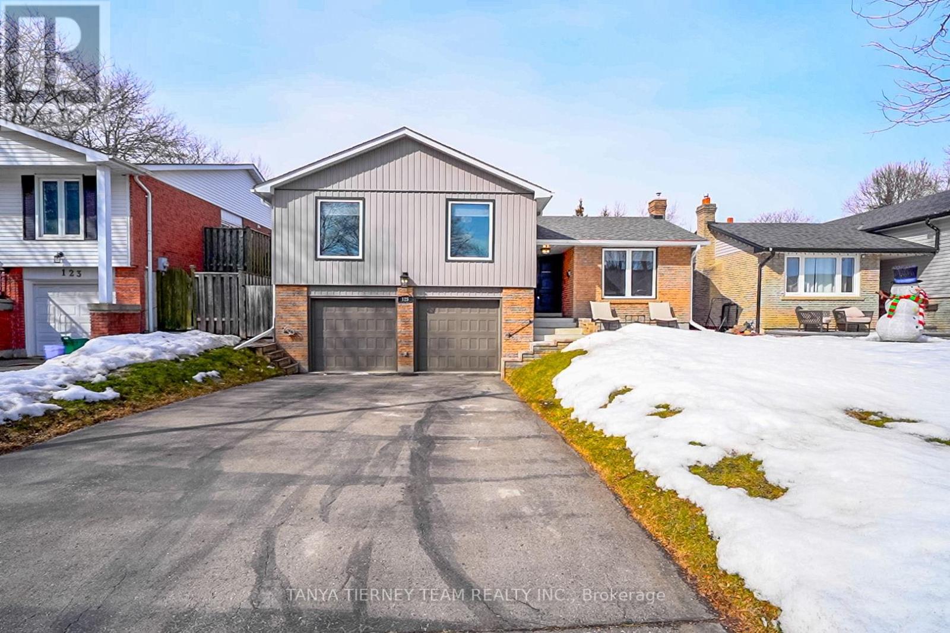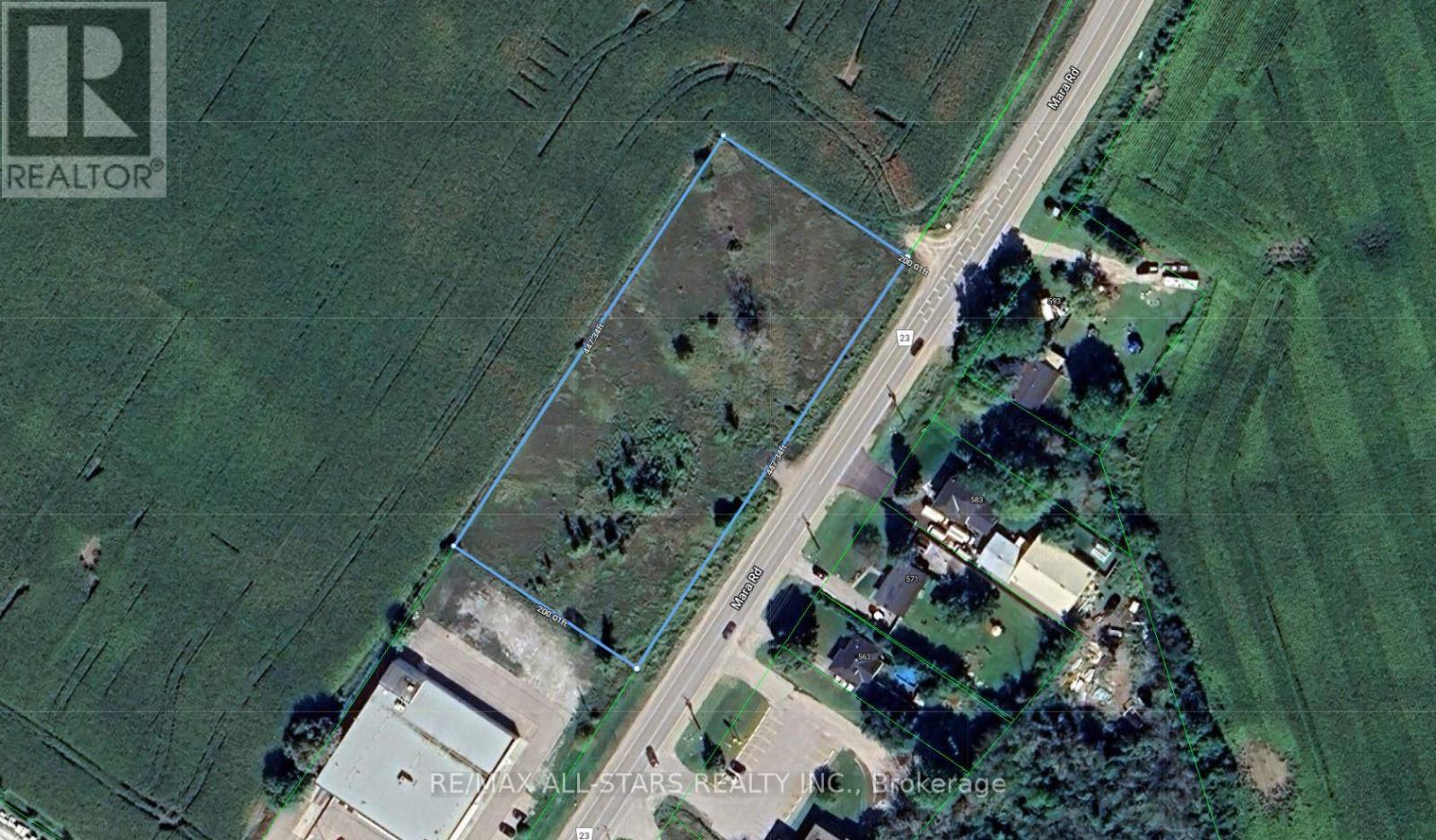20 Lawrencetown Street
Ajax, Ontario
Welcome to this beautifully designed 4+1 bedroom, 4 bathroom townhouse in one of the most sought-after neighbourhoods. This home offers a perfect blend of comfort, convenience, and style and is ideal for families, professionals, or savvy investors.Key Features:Hardwood floors throughout.The finished basement has a full washroom and one SS fridge ready to be rented with a separate entrance from the garage.Large windows on all the floors with California shutters make the rooms bright and airy.The living and dining area has a way out to the balcony.Fully equipped with Stainless Steel appliances, sleek cabinetry, and a spacious kitchen.A cozy backyard on the main floor with a fully decked-up patio, perfect for BBQ and gatherings.The main bedroom has a walk-in closet and ensuite bathroom. Other rooms are equipped with generous closets.Attached garage with an automated garage door and a designated parking spot where two cars can fit in back to back.Updates: Roofing done last summer, central humidifier, upgraded bathrooms, energy-efficient fixtures and pot lights, new dryer, automated garage door.Location Highlights:Central Convenience: It is within walking distance to parks and playgrounds, schools, hospitals, a community center, groceries, shopping centers, a gym, good daycares, and dining options.Excellent Transport Links: Public transport is at the doorstep, and there is easy access to GO train and bus and major highways within 2 min drive.Vibrant Community: Friendly and quiet neighbourhood.This townhouse offers a place to live and a lifestyle of ease and comfort. Don't miss this rare opportunitybook your private tour today! (id:61476)
51 Hodnett Crescent
Clarington, Ontario
Welcome To Lakeside Living At The Port Of Newcastle. This Beautiful Owner-Occupied Detached Home Includes 3 Bedrooms And 3 Bathrooms. The Property Offers 3 Total Parking Spaces (Including 2 Spaces On The Driveway) And No Sidewalk. The Front Door Entry Leads To A Spacious Living And Dining, 9 Ft Ceilings On The Main Floor And An Oversized Bright Kitchen W/Flush Breakfast Bar & Stainless Steel Appliances, California Shutters, and Pot Lights Throughout. The Second Level Offers A Large Primary Bedroom W/Oversized Ensuite, And Two Ideal-Size Bedrooms. The Basement Is Unfinished And Ready For Your Personal Touch. This Home Offers All The Benefits That Lakeside Living Has To Offer. Minutes To The Port Of Newcastle Marina, Waterfront Trails, Parks, Highway 401, Highway 115 and Much More. ** This is a linked property.** (id:61476)
79 Fieldnest Crescent
Whitby, Ontario
Well maintained, Located in a quiet and family-friendly neighborhood, close to schools, parks and shopping, Sold Under Power Of Sale Therefore As Is/Where Is Without Any Warranties From The Seller. Buyers To Verify And Satisfy Themselves Re: All Information. Tenants willing to stay or move out if required (id:61476)
2104 - 160 Densmore Road
Cobourg, Ontario
Brand New CORNER Condo Townhouse in Cobourg! Main and Upper Levelled Stacked Townhouse. Discover this Newly built 2-bedroom, 1.5-bathroom condo townhouse in the heart of Cobourg! With 1,048 sq. ft., this unit is perfect for first-time buyers or anyone seeking a chic, low-maintenance lifestyle. Beautifully designed with an open-concept layout with premium finishes throughout. A modern kitchen that is equipped with stainless steel appliances including an upgraded fridge and cabinets. Extra windows allow for tons of natural light to flow in to the corner unit. Just minutes from Cobourg Beach, this home offers easy access to the best of Cobourg's downtown charming boutique shops, cafes, and restaurants. Convenient highway access. Don't miss the opportunity to make this your new home! (id:61476)
1721 Frederick Mason Drive
Oshawa, Ontario
Welcome to Your Dream 4-Bedroom Detached Home in the Sought-After Taunton Community! Discover the perfect blend of modern elegance and everyday comfort in this stunning 4-bedroom, 3-bath home, ideal for families. Step into a bright and airy open-concept main floor featuring soaring 9-foot ceilings, spacious living and dining areas, and a cozy family room all thoughtfully designed for gatherings with family and friends.The heart of the home is the stylish eat-in kitchen, complete with beautiful stone countertops, stainless steel appliances, a large center island, and ample cabinetry, offering both extra counter space and storage. Walk out to a private backyard oasis, perfect for outdoor entertaining or peaceful relaxation. Upstairs, you'll find 4 bright and generously sized bedrooms, each offering ample closet space and an abundance of natural light. The luxurious primary suite serves as a true retreat, featuring a spacious walk-in closet and a spa-like 4-piece ensuite bath.This exceptional home is located minutes from top-rated elementary and high schools, community centers, scenic trails, shopping plazas, and more. Enjoy quick access to major highways just a 2-minute drive to Hwy 407 and less than 10 minutes to Hwy 401, the GO Train Station, UOIT, Durham College, Oshawa Airport, and a local golf club. Dont miss the opportunity to make this exceptional property your forever home! (id:61476)
4850 Hwy 47
Uxbridge, Ontario
**Location Location**Excellent Opportunity To Own A Picturesque 12 acre Property, With A 2Bedroom Country Home, Detached Garage. Conveniently located close to Stouffville, Uxbridge, the 407/404 highways, supermarkets, and more, this property offers both comfort and accessibility. (id:61476)
189 Strachan Street
Port Hope, Ontario
Gorgeous Newbuild! Timeless character. Stone & Brick Contemporary Arts & Craft w/ Covered Front Veranda. Impressive home offers Multi-generational living & amazing South Views across Golf Course to Lakefront. Walkout upstairs beside the Primary BR Suite to large 2nd FL Deck for entertaining or enjoying sunrises & stargazing. Expansive Primary BR has picture windows to wonderful lake views, 2 closets to keep you organized & a 5pce Ensuite Bath w/ soaker tub. 3 Guest BRs & 2 Full Baths upstairs. Entertain or enjoy this boast-worthy home for yourself. Suitable for executive lifestyle, family or combined living arrangements. If you work from home you will love the bright, Front Office w/ French Doors. Formal Dining Room FR Drs to front terrace for a breath of air after dining. An Open-Concept Living Rm/Dining Rm w/ Gas FP has high ceilings & beautiful flooring. Bright designer Kitchen has substantial Quartz Counters, backsplash, island. Floor to Ceiling Wall of Cabinetry & nice Views to the Lake. Kitchen door out to an easy-sized lawn. Convenient Main Floor Powder Room & Laundry near the inside-entry to Garage. A Fully Finished Lower Level has a Separate Entrance through garage or can be accessed from inside the home. LL features a 3pce bath, living rm, BR, laundry rm & a 2nd Kitchen (in process of being installed.) It is suitable for separate living or for a grand theatre/games/entertainment room or for guests, or useful as a studio or home gym. So much to tell about this home! A stunning property in a special location. Rare to find such a fabulous new build home without added cost of Tarion Warranty or HST already covered for you! Just over 1.5 yrs new. 3282 sq ft + 931 Fin LL to enjoy ASAP. Over $200k in upgrades. Mins To downtown Port Hope boutiques & dining/cafes, the Ganaraska River trail, all local Amenities, Golf, Lake, & the 401 or VIA Station for commuters. (id:61476)
125 Guthrie Crescent
Whitby, Ontario
Beautifully updated family home in the sought after Queens Common community! No detail has been overlooked from the gorgeous luxury vinyl plank floor throughout, updated lighting, smooth ceilings & more! The inviting foyer with entry to the private backyard oasis leads you through to the ground floor family room with cozy gas fireplace, picture window with front garden views & french doors. Upper level offers an open concept living room & formal dining room. Family size kitchen boasting stainless steel appliances, pantry & breakfast area with juliette balcony. 3 generous bedrooms, all with great closet space. The lower level is complete with a laundry room, exercise room, ample storage space & convenient garage access! Pride of ownership is evident here & includes many upgrades including 2016 - roof, garage doors & openers, front steps & porch, garage floors, chimney stack tuck pointing & cap, new luxury vinyl plank throughout, smooth ceilings. 2017 - New soffit, fascia & eaves. 2018 - Spray foam insulation in crawl space & garage ceiling, upgraded attic insulation. 2020 - Retaining wall (front steps/porch). 2021 - furnace, central air conditioning, hot water tank & installed gas BBQ line. 2022 - Windows, doors, siding & exterior insulation. 2023 - front patio. Steps to schools, parks, transits & easy hwy access for commuters! (id:61476)
2631 Deputy Minister Path
Oshawa, Ontario
** End Unit Townhome Backing Onto Green Space** Bright & Spacious 4 Bdrm Townhome In Desirable 'Windfields' Community. All Brick Exterior. 1866 S.F with Finished Basement. Over Looking Green Space with Unobstructed view from Family, Kitchen & Bdrms. Steps To Park & Shopping Plaza, Close To 407, Ontario Tech University / Durham College, Schools & Public Transit.. **EXTRAS** Mins Drive To Golf Course, Go Station... (id:61476)
63 Murray Tabb Street
Clarington, Ontario
Welcome to 63 Murray Tabb St. Situated on a quiet street in Bowmanville, this property has "ravine -like" views of a wooded area at the rear of property. This stunning 4 bedroom all brick 2-storey home has everything that you would desire with lots of upgrades: 9 foot ceilings, a bright warm open concept kitchen with quartz countertops and LED underlighting, laundry on upper floor, 2 fireplaces, new laminate flooring in basement, access to backyard oasis from kitchen with view of trees and nature, a custom built wooden deck with fixed awning and LED lighting, storage shed, new patio tiles, BBQ with gas connection, upgraded garage door, heated garage and no sidewalk at foot of driveway. Only 2 minutes drive to Highway 2 and Smart Centre shopping. 3 minutes drive to Clarington Central Secondary School. (id:61476)
2501 Athena Path
Pickering, Ontario
BRAND NEW - UNDER CONSTRUCTION Special Model - 2023 sq.ft. Premium walk-out lot. LOT 45 **EXTRAS** Hardwood (natural) on main floor. Oak stairs (natural) with iron pickets. Roughed-in for bathroom in basement. (id:61476)
0 Mara Road
Brock, Ontario
Excellent opportunity to own 2.05 acres in the heart of Beaverton minutes from Lake Simcoe. Land is zoned for development. Possible rezoning opportunity for 28 freehold town homes or 80 unit mid rise condo building. Good frontage/exposure on Mara Rd and located close to all amenities. Easy commuting location to the GTA. Land is flat and clear making for a perfect development opportunity. Please see the attached documents for concept drawings for the land. (id:61476)


