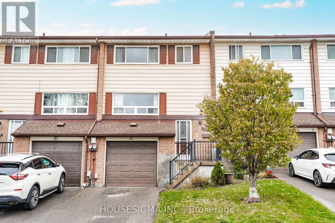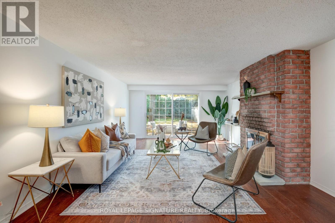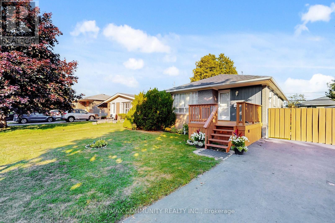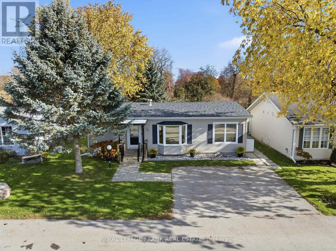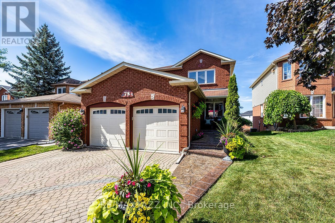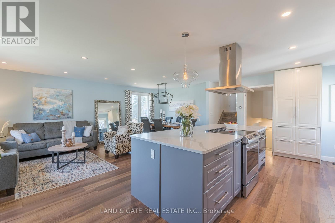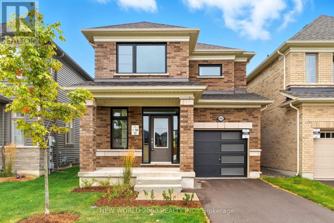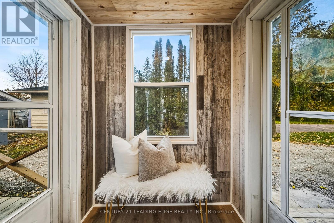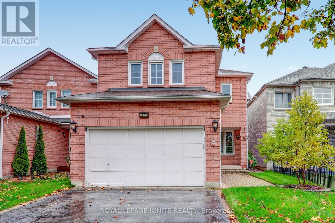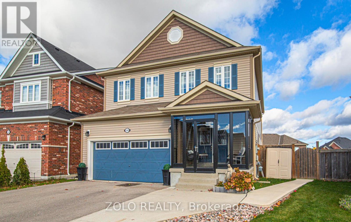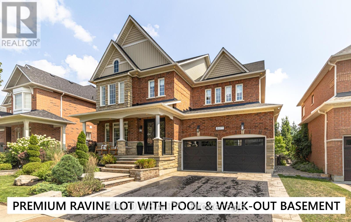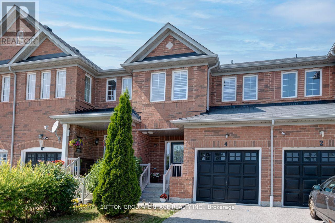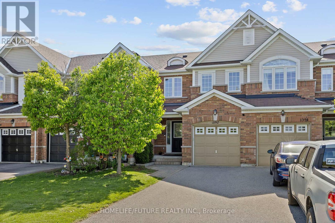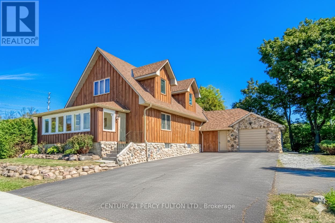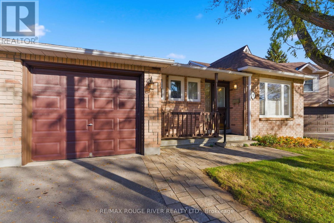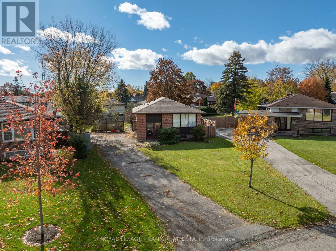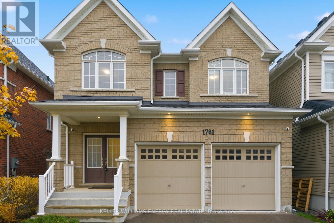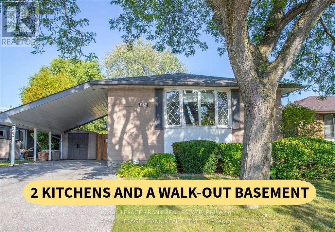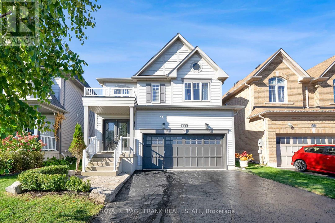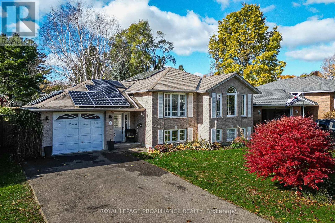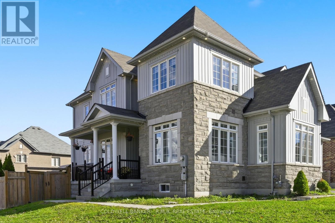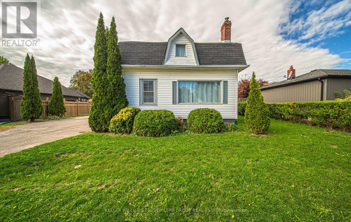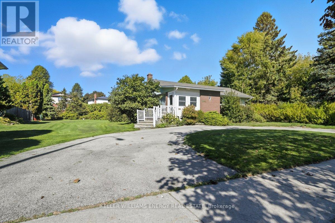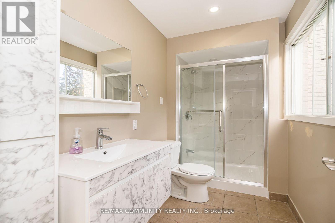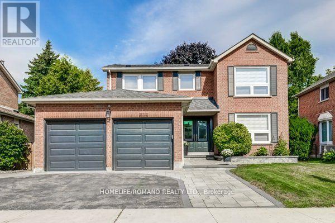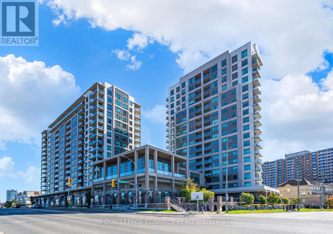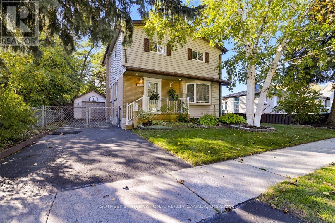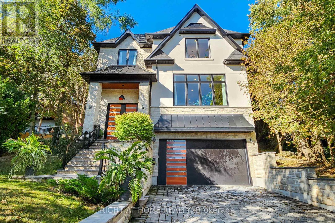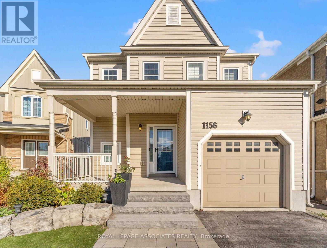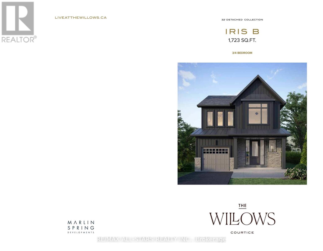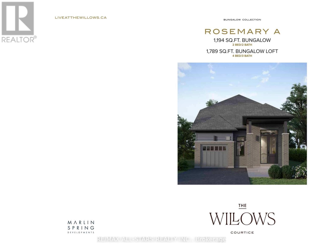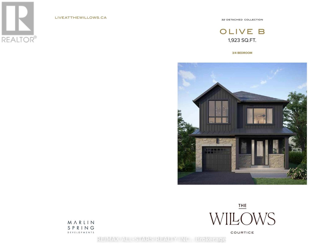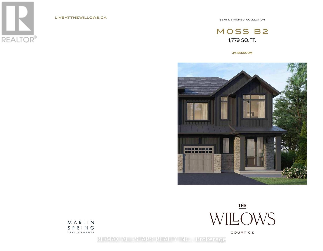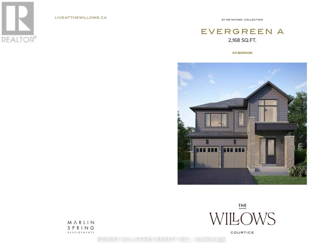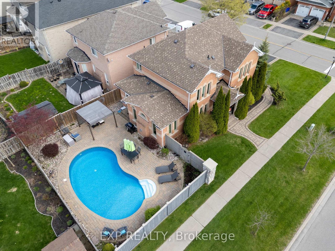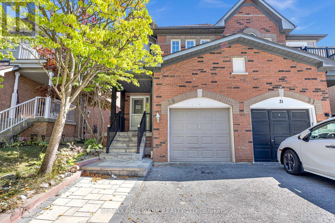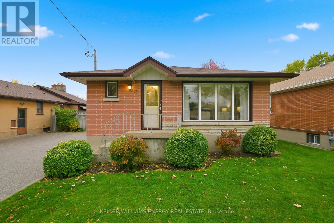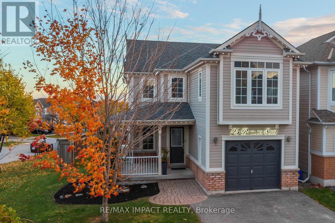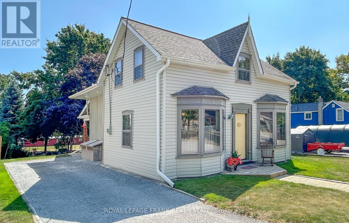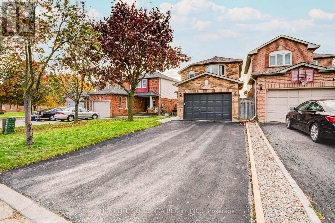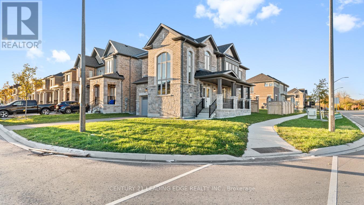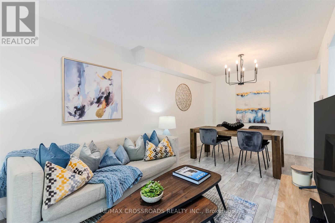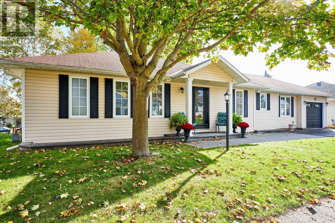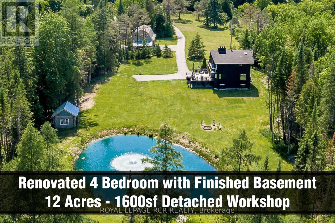31 - 321 Blackthorn Street
Oshawa, Ontario
Perfect for first-time home buyers or investors, this home is ideally located close to schools, parks, shopping, and all major amenities, with easy access to Highways 401 and 407. Enjoy an open-concept layout featuring a kitchen with updated cabinets, a separate dining area, and a spacious living room perfect for entertaining. The upper level offers three generous bedrooms and an updated 4-piece bath. The finished basement includes a cozy recreation room with a walkout to a private backyard and patio, ideal for relaxing or hosting gatherings. This move-in-ready home has seen several updates, including all new appliances purchased in 2022, flooring redone in 2022, and a new roof completed in 2025. Residents can also enjoy a shared pool for summer use and a playground conveniently located next door, perfect for families with young children. (id:61476)
1605 Belinda Court
Pickering, Ontario
Lovingly owned by the same family for over 40 years, this spacious 4-bedroom, 3-bathroom home is filled with warmth, character, and endless opportunity! Nestled in Pickering's highly sought-after Amberlea neighbourhood, 1605 Belinda Crt is calling your name! The inviting family room features a gorgeous brick wood-burning fireplace (as-is) and a walkout to the large, private backyard - perfect for kids, pets, and entertaining. Upstairs, you'll find an eat-in kitchen with stainless steel appliances (fridge, stove, hood vent - brand new), a bright living room, and a separate dining area - an ideal layout for gatherings and everyday living. With desirable East-West exposure, natural light pours through the home from morning to evening. The upper level includes 3 spacious bedrooms, including a primary suite that overlooks the serene backyard and offers a walk-in closet and ensuite bath. The unfinished basement with high ceilings provides even more potential - perfect for your dream recreation room, gym, or additional living space. Freshly painted and featuring a combination of original hardwood and matching engineered floors throughout, this home offers the flexibility to move right in and enjoy, renovate before settling in, or update gradually over time - the possibilities are truly endless. Tucked away on a quiet cul-de-sac just steps from a beautiful park, this home offers the space, charm, and community families are looking for - ready to be loved for the next 40years. (id:61476)
855 Zator Avenue
Pickering, Ontario
5 Mins to BEACH & WATERFRONT TRAILS & BOAT MARINA. ULTIMATE AREA FOR RETIREMENT or For FAMILIES to ENJOY a COTTAGE LIKE LIFESTYLE Within the CITY-LIFE. Beautiful Bungalow HAS GREAT INTERIOR & EXTERIOR VALUES; Kitchen with Gold Color Theme features Corian countertop WITH ADDED QUARTZ COUNTERTOP FOR Sitting & Dinning, Beautiful backsplash. Every renovation and update has been done with meticulous attention to detail and quality. The basement is a true bonus, providing tons of additional living space, with its huge finished area, NEW Laminate flooring, big washroom and Separate Entrance. The separate side entrance to the basement opens up possibilities for FUTURE INCOMEPOTENTIAL. Step outside to the BACKYARD OASIS. This property boasts one of the largest pie-shaped lots on the street, offering plenty of space for outdoor activities and entertaining. VERY Close to beaches, the waterfront trail, marinas, shops, and great local restaurants. The 401 and Go station are just a stone's throw away, making commuting and accessing amenities a breeze. Don't miss out on this rare opportunity to own a truly SPECIAL BUNGALOW and unique property in Bayridges. This home has it all charm, quality, and a great location. Schedule a viewing today and make this your new dream home! (id:61476)
37 Fairway Drive
Clarington, Ontario
Don't miss this opportunity for an exceptional lifestyle in the premier Wilmot Creek adult community! This meticulously maintained two bedroom, 2 bathroom bungalow boasts a wonderful, open-concept design featuring vaulted ceilings that enhance the space. The open concept living, dining and kitchen area is an entertainer's delight. Step out onto the deck from your family room to enjoy your personal oasis with the natural backdrop of the Samuel Wilmot Nature Area. You'll appreciate the many recent updates throughout, ensuring a modern and move-in-ready experience. Enjoy the best of both worlds: a tranquil oasis at home with incredible community amenities like the golf, pools, and recreational facilities just a short stroll away. If you've been searching for a turnkey bungalow in a vibrant adult lifestyle community...this is the one!2025: New light fixtures in kitchen and dining room, outdoor outlets installed front right for golf cart plug in and one by the shed, kitchen and bathroom faucets. 2024: Shingles, high quality luxury vinyl flooring, hot tub 2023: 3M UV/privacy film on east and west windows, closet builtins. 2022: Wildlife prevention services by Scaddle, fridge, washer, dryer. Hot water tank owned. (id:61476)
78 Bonnycastle Drive
Clarington, Ontario
Welcome to this immaculate 3-bedroom, 4-bathroom home that has been beautifully upgraded from top to bottom. Pride of ownership shines throughout every detail! Step inside to a fully renovated main floor featuring a show-stopping custom kitchen with granite counters, center island, ceramic flooring, stylish backsplash with under-mount lighting, stainless steel appliances, and pot lighting. The open layout is complemented by gleaming hardwood floors, crown moldings, and a renovated powder room. The 2nd floor features 3 spacious bedrooms, including a primary retreat with a brand-new ensuite (2025) and walk-in closet. The fully finished walkout basement offers in-law or income potential with an additional full bathroom and tons of natural light perfect for family living, a home office, or entertaining. Outside is your very own backyard paradise! Enjoy summer days in the above-ground pool (2020), relax in the enclosed sunroom with hot tub hook-up, or host gatherings on the oversized deck. Gorgeous landscaping with stamped concrete walkways, and a full interlock driveway complete the curb appeal. Additional highlights: Double car garage with direct indoor access & new side door (2025), stunning low-maintenance landscaping and gardens. Endless list of updates - just move in and enjoy! Exceptional family-friendly location, just minutes from schools, parks, shopping, and quick 401 access for commuters. This home is truly a 10 - watch the HD video for all of its features. Don't wait! Your dream home is here! (id:61476)
25 Hewson Drive
Port Hope, Ontario
Welcome to 25 Hewson Drive in the beautiful town of Port Hope. This extensively renovated 4-level backsplit is located in a desirable, family-friendly neighbourhood and is directly beside a park, offering privacy and green space right outside your door. Inside, the open-concept main floor is filled with natural light and highlighted by a stunning nine-foot quartz island, the centerpiece of a timelessly designed kitchen. The spacious living and dining areas are surrounded by windows with serene park views, creating the perfect gathering space. Upstairs features three bright bedrooms and a four-piece bath. Fresh broadloom carpet in the hallway and bedrooms adds warmth and comfort. The lower level offers a welcoming family room with stylish, low-maintenance vinyl plank flooring and a striking shiplap fireplace, accented by a reclaimed barn beam mantle and handcrafted steel brackets. This level also includes a versatile fourth bedroom/office with barn door, a modern three-piece bath, and a convenient laundry room. The finished basement extends your living space with a large recreation room and plenty of storage. Outdoors, the backyard is designed for both relaxation and entertaining. Off the kitchen, a spacious deck leads to a patio and hot tub, while further back, you'll find a cozy fire pit area - perfect for evenings with family and friends. Move-in ready, just minutes to downtown Port Hope, schools, and Hwy 401 - this home truly has it all. (id:61476)
492 Trevor Street
Cobourg, Ontario
Rare Opportunity! Newly built by award-winning Tribute Communities, this charming 4-bedroom detached home in the master-planned Cobourg Trails development is sure to impress. With a spacious 1712 square feet of living space, the popular Jasmine model blends comfort with the serene beauty of nature, offering a full walk-out basement on an extra deep lot backing onto protected greenspace. Inside, modern comforts meet functional living with a design that accommodates both entertaining and personal retreats. The 9ft main floor flows smoothly into a well-appointed kitchen with upgraded maple cabinets, breakfast area, and great room with gas fireplace, providing a central hub for gatherings. The main floor laundry room doubles as a mudroom with garage access. Upstairs, the primary bedroom offers a tranquil escape, while the additional bedrooms are perfect for family, guests, or a home office. Ideally situated for outdoor enthusiasts and urban dwellers alike, this home is within easy reach of top community features. Just minutes away, the Cobourg Beach promises sunny weekend breaks, while the Northumberland Mall and SmartCentres Cobourg cater to all your shopping needs. Closer to home, the New neighbourhood park/village square and the nearby Cobourg Community Centre provide spaces for gathering, recreation, and more. Embrace the lifestyle you've been dreaming of in Cobourg Trails. (id:61476)
1307b Thorah Concession Rd 9 Road
Brock, Ontario
Charming Bungalow Steps from Lake Simcoe! Welcome to this beautifully renovated 2-bedroom, 1-bathroom bungalow, perfectly situated just outside the friendly and growing community of Beaverton - only 1 hour from Toronto! Set in a quiet rural setting, this property offers the ideal blend of privacy, space, and lifestyle. Sitting on an impressive 100' x 150' lot, this home is surrounded by open farm fields on both sides, offering a peaceful country feel while still being close to town amenities. Just one block from Lake Simcoe, you'll love having Centennial Park nearby and the Trent Talbot Marina just steps away - perfect for keeping your boat and water toys close. This side of Lake Simcoe is a haven for kite surfing, paddleboarding, and all types of water sports, making it the perfect retreat for outdoor enthusiasts. The home itself has been tastefully updated, offering a bright, open layout, refreshed finishes, and a comfortable, move-in-ready feel. A single detached garage adds convenience and storage, while the expansive lot provides room to play, garden, or simply enjoy the serene surroundings. Whether you're looking for a weekend getaway, downsizing to a simpler lifestyle, or investing in a thriving lakeside community, this property delivers the perfect mix of comfort, location, and opportunity. (id:61476)
51 Lucas Lane
Ajax, Ontario
Welcome to a stunning two-story detached home in Ajax's highly sought-after South West community! The main level features a large living room perfect for entertaining and family fun, with direct access to the backyard deck. Enjoy the open-concept kitchen with a generous breakfast area. Convenient built-in garage access is also on the main floor. Upstairs, you'll find three spacious bedrooms and a full bathroom. The finished basement offers a large recreation room, adding valuable living space. This prime location is just minutes from Lake Ontario, parks, schools, and all the shopping and amenities Ajax has to offer. Don't miss the chance to own this fantastic home! (id:61476)
45 Reese Avenue
Ajax, Ontario
Location, Location, Location! Welcome to this beautifully maintained 3+1 bedroom home located in the highly sought-after Westney Heights community. Freshly painted and featuring hardwood flooring on the main level, this residence offers a bright, functional eat-in kitchen with a walkout to a spacious 19 ft x 16 ft deck - perfect for family gatherings and entertaining. The cozy family room includes a custom built-in entertainment unit, and there's a central vacuum rough-in for added convenience. Step outside to your backyard oasis, an entertainer's dream showcasing a 10 ft x 12 ft gazebo, interlocking walkway, and beautifully landscaped gardens with mature trees. Ideally situated, this home is within walking distance to schools, parks, and public transit, and just minutes from Highways 401 and 407 (id:61476)
504 Halo Street
Oshawa, Ontario
Welcome to the sought-after Winfield Farms community in North Oshawa, where this beautifully updated Iris Model by Falconcrest Homes offers nearly 3,500 sq ft of finished living space. Finished Basement with Separate Entrance is the ideal home for in-laws and extended family to have their own separate living space, easy to add a 2nd kitchen! Situated on a premium pie-shaped lot, this home combines elegant design with family-friendly function and a true backyard oasis. A charming enclosed three-season porch leads into an oversized foyer, setting the tone for the homes grand yet welcoming feel. The main floor features updated engineered hardwood, a spacious living room with custom built-ins and a window bench, and a sun-filled family room anchored by a gas fireplace. The kitchen is designed for both everyday living and entertaining, with a large centre island, abundant cabinetry, walk-in pantry, and a separate dining area that walks out to the deck and pool. A practical main floor laundry with built-in cabinetry and garage access makes for the perfect drop zone for busy families. Upstairs, four generous bedrooms provide comfort for everyone. The primary suite feels like a retreat, complete with a private foyer, walk-in closet, 4PC ensuite, and views of the backyard. The 3 other bedrooms are quite spacious and all offer double door closets and updated laminate flooring. The finished basement features a 5th bedroom, 3PC bath, and multiple recreation areas. Step outside to your private oasis, premium pie shaped lot feature an in-ground saltwater fibre glass pool surrounded by landscaping and interlocking, ideal for relaxing, entertaining, or letting kids and pets play. Custom composite deck with glass railing off the kitchen features a dining area overlooking the pool. Perfectly located close to schools, shopping, Costco, parks, transit, and the 407, this home is move-in ready. Thousands spent on recent upgrades! This is your dream home in North Oshawa. (id:61476)
3 Covington Drive
Whitby, Ontario
Set on one of Brooklins most coveted streets, this exceptional Southampton Model Queensgate home offers over 4,000 sq. ft. of professionally designed & decorated luxury living space. Situated on a 50 ft lot backing onto greenspace, this home delivers both sophistication & serenity. The attention to detail is evident from soaring ceilings & rich hardwood flooring throughout to designer lighting & in-ceiling speakers that set the tone for effortless elegance. At the heart of the home lies the entertainers kitchen, outfitted with high-end appliances incl. a Jenn-Air fridge, wall oven, microwave, & Thermador cooktop. This culinary haven seamlessly opens to the oversized great room w/ gas fireplace, all overlooking the breathtaking ravine backdrop & walks out to custom Trex deck overlooking the Backyard Oasis. In addition to a separate Living & Dining Room, the main floor also features a home office (also ideal as a childrens playroom), a mudroom/laundry room w/access to a recently renovated garage. Upstairs, the primary suite is a true retreat, with tranquil ravine views, his-and-hers walk-in closets, & a spa-inspired 5-piece ensuite. Bedroom 2 enjoys its own 3-piece ensuite and walk-in closet, while bedrooms 3 & 4 share a spacious 4-piece Jack & Jill bath each with its own walk-in closet. The finished walk-out basement extends the homes entertainment space, a sprawling rec room w/built-in cabinetry, a wet bar & beverage fridge, plus an open games area ideal for hosting family gatherings or poolside celebrations. Step outside to your private backyard oasis, complete w/16 x 32 kidney-shaped in-ground pool, hot tub, pool cabana w/electrical, propane fire pit & extensive landscaping. All of this is within walking distance to top-rated schools & moments from downtown Brooklin, golf courses, the 407, shops, dining & more. Luxury. Privacy. Location. This is more than a home its a lifestyle. (id:61476)
4 Hickman Road
Ajax, Ontario
A Rare Find!!! Immaculate 4 Bedroom/4 Bath Townhome In Sought After South East Ajax, Minutes To The Lake. This Move-In Ready Freehold Townhome Is Centrally Located To All Amenities, Minutes To HWY 401, Schools And Parks. The Home Boasts An Open Concept Design On The Main Floor With Its' 9ft Ceilings. The Combined Living And Dining Areas Is The Perfect Size! The Kitchen, Breakfast Area And Family Room Overlooks The Fully Fenced Back Yard. Upstairs Offers Four Generous Size Bedrooms. The Primary Suite Features A Walk-In Closet And A 4pc. Ensuite. The Recreation Room In The Finished Basement Is Perfect For All; Features A 3pc Bath. Don't Miss Out On This Property. Make 4 Hickman Road Your Next Home. (id:61476)
1392 Glaspell Crescent
Oshawa, Ontario
Stylish And Move-In Ready Freehold Townhouse With No Monthly Maintenance Fees! This 3-Bedroom, 2-Bathroom Home Features A Bright, Open-Concept Layout With Hardwood Floors Throughout With No Carpet Anywhere.Enjoy A Beautifully Updated Kitchen With Quartz Countertops, Stainless Steel Appliances, And New Lighting. The Renovated Primary Bathroom Includes A Luxurious Rainfall Shower And Quartz Finishes. Thoughtful Upgrades Throughout The Home Include New Hardware, LED Lighting Fixtures, A Stunning Chandelier Above The Staircase, A New Washer And Dryer, And Fresh, Neutral Paint.Located On A Quiet Street With No Front Neighbours And No Sidewalk, Offering Extra Privacy And Additional Parking On The Driveway. The Unfinished Basement Includes A Rough-In For A 3-Piece Bathroom, Providing Great Potential For Future Living Space.A Perfect Option For Buyers Looking For Style, Comfort, And Cozy Living. (id:61476)
925 Harmony Road N
Oshawa, Ontario
Welcome to this quaint home nested next to the Creek & valley in the heart of City! Imagine waking up to breath taking views! Relax in the serene backyard oasis with lush greenery! The main -floor primary suite with en-suite provides effortless living, whether as your private retreat, an elegant in-law suite, or a versatile flex space. Cathedral ceilings on the second floor, two and a half washrooms. Large eat in kitchen. Designed for those who value both convenience and tranquility, this home is a rare opportunity to live cree kside in a setting that feels like a retreat. Walking distance to school, Public transit at the door step. Close to Hw 401 & 407 (id:61476)
1775 Concession Rd 6
Clarington, Ontario
Perfect home for dual families who want to live in luxury together. With 4460 sq ft, there is a special place for everyone to call their own! Circa 1900 yet just like new. Also, perfect to run a B & B! Completely renovated since 2022. Custom finishes with every touch - inside & out. Luxurious perennial gardens around the whole house & pool. Yes, a 38 x 16 Salt water pool w/stone waterfall & cabana w/bar & changeroom. And a spacious BBQ dining patio and Outdoor TV Lounge. Did you notice we have outside seating on all four sides of this magnificent home? However, inside is where it really shines! The 29 x 22 Great Room can definitely accommodate the whole family and yet, when you want a little alone time, the formal living room awaits. You will love to dine in the 19 x 13 Dining Room after you have made your exquisite meal in the spacious kitchen & served from the separate Pantry Room! If you have a little work to do, the Main Floor Office is the place for you. The Mudroom has access from the East Side Porch and the oversized Garage. There are 2 staircases to access the 2nd level & balcony w/expansive views. Huge Laundry Room w/walk-in Closet. Three large bedrooms and 2 full bathrooms on this level. Mom & Dad will LOVE their 3rd floor retreat. Almost 900 sq ft all to their own! Bedroom combined w/sitting room, luxurious 5 pc spa-like Ensuite Bathroom and a WOW dressing room! The pictures are nice but not anything like the real thing:) GOOD TO KNOW: Energy Efficient Geothermal Heating System/Steam Humidifier, Heats 75 Gal Hot Water Tank'22, Drilled Well'22, Water Treatment System, Water Softener, Reverse Osmosis System (makes the BEST Tea & Coffee), Septic System, 2 Garage Door Openers & Keyless Pad. CITY OF CLARINGTON says you are allowed to build a 2nd residence on this lot!!! Fast & Easy access to 407 ETR which is now free from Brock Rd all the way to 115/35!! Now a quiet country road that is plowed early in winter due to being a school bus route:) (id:61476)
28 Adams Court
Uxbridge, Ontario
Welcome to this inviting 2+1 bedroom, 3-bathroom condo townhouse bungalow, ideally located on a quiet, family-friendly court. This home offers a functional layout with bright and comfortable living spaces, perfect for families, downsizers, or anyone seeking a low-maintenance lifestyle. The main level features a spacious living and dining area, designed for both relaxation and entertaining, and includes a walkout to a private balcony overlooking the back yard. The eat-in kitchen offers a large breakfast area and durable vinyl flooring, creating a warm and practical space for everyday meals. A bonus room at the front of the home offers a versatile space that can be used as a formal dining room, office space or extra living area. The large primary bedroom provides a walk-in closet and a 3-piece ensuite, offering a comfortable private retreat. A second bedroom with a double closet and large window adds additional room for family or guests. Conveniently located on the main floor, the laundry room adds everyday ease and accessibility. The finished lower level expands the living space with a generous recreation room featuring a cozy gas fireplace and a walkout to the patio, ideal for gatherings or quiet evenings at home. An additional bedroom with its own 3-piece ensuite completes this level, making it perfect for guests or multigenerational living. Outside, the front walkway has been updated with interlocking brick, enhancing the home's curb appeal and adding a touch of elegance to the exterior. This charming bungalow-style townhouse offers comfort, privacy, and convenience in a desirable location close to parks, schools, shopping, and transit. (id:61476)
23 Sunset Road
Clarington, Ontario
Attention investors, builders, and professional renovators! This 3 bedroom bungalow with a separate side entrance is situated on an oversized 43' frontage pie shaped lot in the heart of Bowmanville close to downtown. Just a few minutes from Highway 401, with multiple public transit routes nearby. Inside is an eat in kitchen with a dining room, large living room, 3 spacious bedrooms and a 4-piece bathroom. A separate side entrance leads to the unfinished basement, offering lots of potential. The extra long driveway provides parking for 6 vehicles, with no side-walk to maintain. This home needs extensive restoration and is being sold "as is", but the property provides a great investment opportunity for the right buyer. (id:61476)
1781 William Lott Drive
Oshawa, Ontario
Welcome to this stunning 2-storey detached home located in Oshawa's highly sought-after Taunton community! This beautiful 4-bedroom, 3-bathroom home offers a bright, open-concept layout perfect for modern family living and entertaining. The main floor features a spacious living room with a cozy fireplace - ideal for relaxing evenings - and a formal dining area that flows seamlessly into the kitchen and living space. The fresh kitchen boasts stainless steel appliances, an eat-in breakfast area, and plenty of counter space for the home chef. Upstairs, you'll find four bedrooms, including a primary suite complete with a walk-in closet and a private 4-piece ensuite bathroom. Convenient second-floor laundry adds practicality to your everyday routine. The large unfinished basement offers endless potential - perfect for creating a recreation room, home gym, office, or additional living space. Step outside to the spacious backyard, a blank canvas ready for your personal touch - whether it's a garden, patio, or play area, the possibilities are endless! Located close to schools, parks, shopping, and all amenities, this home combines comfort, convenience, and potential in one perfect package. (id:61476)
793 Central Park Boulevard N
Oshawa, Ontario
Beautifully updated and move-in ready, this charming home is nestled in a desirable neighborhood surrounded by mature trees and just steps from parks and schools. The open-concept layout features a modern kitchen with quartz counters, island, and stainless steel appliances, blending style with functionality. Throughout the main level, you'll find hardwood floors, a cozy fireplace, and unique designer touches that make this home special. Offering three spacious bedrooms and a walkout to a large deck and fully fenced yard, it's perfect for family living and entertaining. The finished basement with separate entrance includes a well-kept in-law suite/apartment, offering endless possibilities for extended family or rental income. Located within walking distance to parks and schools, this property combines convenience and comfort. Tenant willing to stay or vacate by Nov 1st. (Note: main floor bathroom mirror to be replaced.)This is truly a must-see with no disappointments! (id:61476)
146 Buttonshaw Street
Clarington, Ontario
Move-In ready home in a Great Location, beautifully maintained and freshly painted home with new carpet throughout. Prime location close to schools, highway access, major shopping, and the community centre. Spacious open-concept main floor with pot lights, large living and dining areas, and a modern kitchen featuring granite countertops, extended breakfast bar, stainless steel appliances, and garburator. Four bedrooms upstairs plus a legal fifth bedroom in the fully finished basement perfect for guests or a home office. Features include a central vacuum system on all levels, smart home wiring, and a mudroom with direct garage access. Enjoy the outdoors in your fully fenced yard complete with hardscaping, professional landscaping, Exterior Natural Gas BBQ Line, a hard-top gazebo, and a BBQ shelter. This home checks all the boxes move-in ready and close to everything! (id:61476)
2 Daniels Drive
Brighton, Ontario
Arguably one of the best streets in Brighton. Beautiful collection of homes on quiet cul-de-sac, moments to downtown & amenities. Short walk to: grocery, schools, rec centre, Proctor Park & downtown core. Gorgeous oversize lot is one of the highlights of this special home. Fully fenced, pie-shaped lot measures 133ft deep with a spectacular backyard oasis offering various sitting & entertaining areas. Out the back door is the first deck with gazebo area & outdoor lighting. Towards the middle of yard is a bar area on deck with metal roof, featuring a BBQ area, bar fridge & quartz counter. Towards the back corner is a lovely raised seating area with pergola, perfect for entertaining & taking in gorgeous sunsets. Rounding out the features is a newer garden shed & firepit area. Private lot with mature birch & pine trees & 8ft fencing on each side between neighbours. Enter this Colorado-style bungalow through a large foyer with both garage & backyard access. Up a few stairs is the main living area boasting over 1300sqft as well as 2 bdrms. Gorgeous open concept living & dining areas with newer laminate flooring, large front facing windows & semi-vault ceiling in the dining rm. Eat-in kitchen has been updated with new cabinet doors, new counters, tile backsplash (2024), as well as newer stainless steel appliances & reverse osmosis. Also on main lvl is a laundry rm with sink plus 2 bdrms incl. primary with cheater access to 4pc. bath. Fully finished lower lvl maximizes the space offering an additional 2 bdrms (for a total of 4), 2nd bath (3pc.), spacious rec rm, storage rm, utility rm & a bar/lounge area for watching sports or gatherings with friends. Layout & proximity to plumbing make this space ideal for a 2nd kitchen, offering in-law suite potential. Other features in 2024 incl: gas furnace, heat pump/air con, hot water on demand & water softener. Outside provides paved parking for 6 cars, attached single garage & roof-mounted solar array providing additional income. (id:61476)
27 Barchard Street
Clarington, Ontario
Stunning executive home sitting on a large corner lot in popular Newcastle neighbourhood. This beautiful 2849 SqFt home offers large living spaces with den & computer space for work/play at home. Any home cook or baker would love the bright & modern kitchen with heated porcelain tile floor, high-end appliances and quartz countertop. Open concept to breakfast area with large island and walkout to backyard oasis with interlocking brick and heated fibreglass in-ground pool with fountain and LED light features. Family room w/ gas fireplace overlooks the breakfast area and kitchen in this open concept layout. Well appointed master w/ 4 pc ensuite & walk-in closet. Other 3 bedrooms are spacious w/ lots of natural light. Upper level laundry for convenience. Double car garage and double driveway. Almost $300K in upgrades within 5 years. Close to historic downtown, Rec Centre, Schools, Park w/ Splash Pad, Fire Station, Hwy 401 & Hwy 407. (id:61476)
132 High Street
Clarington, Ontario
Amazing opportunity - two houses on one property! Set on a premium 74 x 152 ft lot in a desirable Bowmanville neighbourhood, this unique property features a brand-new garage and auxiliary apartment (ADU) built in 2024, offering a fantastic setup for multi-generational families, investors, builders, or contractors.The main house is approximately 2,000 sq. ft., featuring 3 bedrooms and 2 bathrooms, filled with charm and potential for updating or rebuilding. The newly built 900 sq. ft. loft above the oversized two-door garage includes 1 bedroom, a dedicated furnace and hot water tank (2024), and private access behind the garage-ideal as a rental unit, guest suite, or home office. An amazing value for those seeking versatility and income potential, live in one home and rent out the other! Click the Realtor link for feature sheet, floor plan and you tube video (id:61476)
1864 Manning Road
Whitby, Ontario
Opportunity knocks! Mid-century modern lines meet country-in-the-city living in this Blue Grass Meadows bungalow set on a spectacular 95 x 180 ft lot under half an acre of breathing room right in town. Inside, four bedrooms and two main-floor baths make family life easy, while the renovated kitchen and massive breakfast area spill into a 19 x 13 living room made for gatherings. The lower level adds a recreation room with beamed ceilings, fireplace and a workshop any woodworker would envy. Two separate basement entrances open the door to endless possibilities income suite, studio, or multi-generational setup. Just minutes from major shopping, the 401, 407, and GO Station, and steps to both Westminster United Church and Masjid-e-Ayesha. An exceptional chance to renovate, rent, or custom-build on one of the largest in-town lots you'll find. (id:61476)
667 Westshore Boulevard N
Pickering, Ontario
Client RemarksWell-maintained split bungalow on a rare oversized deep lot in Pickering's highly desirable West Shore community. This home offers 4 spacious bedrooms, a bright and functional layout, and a fully finished walk-out basement apartment legally registered with the City of Pickering ideal for in-law living, rental income, or multigenerational families. Live in one unit and rent the other to offset your mortgage. Located on a quiet, family-friendly street just minutes to Lake Ontario, scenic waterfront trails, Petticoat Creek Conservation, Frenchman's Bay, and top-rated public, Catholic, and French Immersion schools. Enjoy the convenience of being steps to the Pickering GO Station, Highway 401, shopping, dining, plazas, and community centers. The West Shore enclave is known for its friendly atmosphere, weekly events, arts and recreation programming, and access to sailing, dragon boat, kayaking, and birdwatching along the lake. Commuters will love the quick 30-minute drive or GO train ride to Union Station, while families appreciate the walkability to schools, parks, and amenities. This property delivers the perfect blend of space, lifestyle, and flexibility with strong future potential whether for extended family living or investment. A true Pickering gem that speaks to both lifestyle and value! (id:61476)
10 Glen Hill Drive
Whitby, Ontario
Welcome to this absolutely stunning home nestled in one of Whitby's most sought-after, family-friendly neighbourhoods! This spacious 4+1 bedroom, 4-bathroom beauty is packed with upgrades and thoughtful details that make it truly stand out. From the moment you arrive, you'll notice the professional landscaping and inviting curb appeal that set the tone for whats inside.Step through the front door and you'll be greeted by a warm, open-concept layout featuring gleaming hardwood floors, elegant quartz countertops, and high-end stainless steel appliances. The kitchen flows seamlessly into the living and dining areas, making it perfect for both family living and entertaining.And the upgrades don't stop there this home boasts a professionally finished basement that's as versatile as it is beautiful. With a full bedroom, bathroom, and plenty of living space, its ideal for extended family, a home office, a rec room, or the ultimate entertainment hub.Upstairs, the spacious bedrooms provide comfort and privacy for the whole family, including a primary suite that feels like a retreat.Outside, you'll find tasteful landscaping and plenty of outdoor space to relax, garden, or host summer BBQs. The location couldn't be better close to top-rated schools, lush parks, shopping, highways, and every amenity you could want.Homes like this don't come along every day. Don't miss your chance to call this dream property your own! (id:61476)
1204 - 1235 Bayly Street
Pickering, Ontario
Welcome to San Francisco By the Bay! This well laid out 2 bedroom, 2 bathroom condo has to be seen to appreciate the design. This unit has a parking spot and locker!!!Enjoy the close proximity to Go Transit, shopping, waterfront trails, schools, and so much more! Or, simply stay in and enjoy all the amenities the building has to offer; indoor pool, sauna, party room, rooftop patio/bbq, guest suites and 24 hour concierge! (id:61476)
10 Roosevelt Avenue
Ajax, Ontario
This Stunning,beautiful home offers unparalleled space and flexibility, boasting 3+1 bedrooms providing the ideal blend of functional design. Enjoy a bright renovated modern Kitchen featuring newer cupboards and countertops with Stainless Steel Appliances flowing into the adjoining bright living space. This fabulous layout includes a cozy separate Family Room for relaxation with beautiful garden doors providing a walk-out to the large tranquil backyard deck. Nestled on a quiet street in a desirable Ajax community, you are moments away from schools, parks, shopping, and major transit routes (GO Train and Highway 401). Perfectly positioned this property guarantees effortless access to the GTA. The main level offers exceptional space, including a dedicated dining room perfect for family meals and entertaining. Also, the main level includes a large bright bedroom featuring large windows that offer beautiful, tranquil views of the private backyard! Heading up to the upper level, it features an excellent, spacious layout with generously sized bedrooms that ensure everyone has their own comfortable retreat. Primary bedroom inc. a beautifully updated ensuite bathroom. The partially finished basement presents a fantastic opportunity for an in-law suite, home gym or expanded living area. It already includes a convenient tastefully redesigned 2pc bathroom and a large dedicated utility room, perfect for maximizing storage. The detached garage is a must see for anyone who is a hobbyist or tradesperson seeking a workshop, it is the ultimate workshop garage with the rare benefit of a year round heater for usability. This garage is oversize and holds 2 vehicles. Enjoy the convenience of being close to schools, numerous parks and the local library for a community-focused lifestyle. This is more than than your average home, its an exceptionally spacious turn-key property ready for its next family! (id:61476)
39 Anstead Crescent
Ajax, Ontario
Welcome to 39 Anstead Cres. Located in Discovery Bay, one of Ajax's most desired waterfront communities. Backing onto greenspace, this spacious 3 + 2 bedroom bungalow sits on a premium street just steps from the lake, waterfront trails, parks, and top-rated schools.The main floor offers an open concept kitchen with breakfast bar with combined dining area, plus a separate living room with large bay window for natural light. The primary bedroom includes a private two-piece ensuite, adding comfort and convenience to the main level.The lower level is a standout feature. It has brand new construction for a two-bedroom suite with a separate side entrance, 200 amp service, dual laundry facilities, and a brand new four-piece bathroom. All the major work has been completed and it is ready for the finishes of your choice, making it ideal for in-law living, multigenerational families, or future rental income. Extensive landscaping, a functional layout, and a rare location near the waterfront make this an excellent opportunity in a highly demanded neighbourhood. (id:61476)
700 Hillcrest Road
Pickering, Ontario
A truly spectacular opportunity in the prestigious West Shore community! Designed and owned by an artist, this home showcases exceptional attention to detail and craftsmanship throughout. Every element has been thoughtfully curated, featuring high-quality finishes and custom-made features - including a stunning kitchen, luxurious bathrooms, unique designer tiles and beyond. This custom home showcases over 4,400 sq. ft. of refined luxury, designed for both grand entertaining and comfortable family living. From the striking curb appeal with black-framed windows and a timeless combination of natural stone and stucco, every detail speaks to quality and sophistication. Step inside to an impressive open-concept layout filled with natural light and elegant finishes. Expansive principal rooms on the main level feature soaring 10-ft ceilings, wide-plank hardwood floors, and a custom-crafted fireplace mantle that serves as a stunning focal point. The chefs kitchen is a culinary masterpiece with top-of-the-line appliances, quartz countertops, an oversized island, servery, and a walk-in pantry perfect for hosting gatherings in style. The upper level offers 9-ft ceilings and a private primary retreat complete with a bar area, generous walk-in closet, and a spa-inspired ensuite with luxurious finishes. Spacious bedrooms, each with custom closet organizers, ensure comfort for family and guests, while the second-floor laundry room adds convenience. The fully finished lower level expands the living space with a gas fireplace, a full 3-piece bath, and endless possibilities for recreation or relaxation. Outside, the private backyard is designed for entertaining with a large patio and BBQ gas line, creating the ideal setting for summer evenings. Enjoy the unmatched lifestyle of West Shore steps to the lake, waterfront trails, parks, and top-rated schools, with easy access to shopping and Highway 401. (id:61476)
1156 Edward Bolton Crescent
Oshawa, Ontario
Welcome to this beautifully updated 3-bedroom, 3-bathroom detached home that blends modern elegance with timeless charm. Located in a tranquil, family-friendly neighborhood near Pringles Farm, this property offers an exceptional living experience in a prime location. Step inside and be wowed by the recently renovated chef's kitchen, designed for culinary enthusiasts and perfect for entertaining. The spacious kitchen features sleek quartz countertops, custom cabinetry, and a generous center island - ideal for meal prep or casual gatherings. High-end stainless steel appliances and ample storage make this space both stylish and highly functional. The open-concept living and dining areas are bathed in natural light through large windows, creating a warm and inviting atmosphere for family moments and social gatherings. Up the stairs are three generously sized bedrooms with ample closet space, perfect for a growing family or a dedicated home office. Outside, enjoy a private backyard oasis-great for summer barbecues, gardening, or unwinding after a busy day. The home also boasts modern upgrades, a spacious layout, and a sought-after location close to top-rated schools, parks, shopping, and the scenic Pringle's Farm area. Move-in ready, this property combines comfort, style, and convenience. Whether you're hosting loved ones or enjoying quiet evenings at home, this charming residence provides the perfect backdrop for your next chapter. Don't miss your chance to make this stunning property your new home! (id:61476)
Lot 76 - 1828 Nash Road
Clarington, Ontario
Welcome to The Willows, a charming new community in Courtice, featuring 220 homes surrounded by picturesque greenspace, developed by the award-winning Marlin Spring Developments. This brand-new 1,723 sq ft, two-story detached home offers a spacious layout with three bedrooms, 2.5 baths, and impressive 9-foot ceilings on the main floor. The beautifully designed home offers open-concept kitchen, dining room, and great room, complete with a center island, creating an inviting space perfect for entertaining The primary bedroom boasts a luxurious 5piece ensuite, which includes a free-standing tub with a Roman tub filler, a separate seamless glass shower with double sinks. Courtice is renowned for its family-friendly atmosphere, offering parks, schools, and a variety of recreational facilities perfect for creating lifelong memories. Flexible deposit structure and extended closing make this a great opportunity to plan your next move! The Builder is offering a 5-piece appliance package which includes a Stainless Steel Fridge, Stove and Dishwasher and Front-Loaded White Washer & Dryer. *Optional 4-bedroom plan is offered for this home* 9' foot ceilings. Laminate flooring on main floor, Quarts Kitchen Counters and Centre Island Master Ensuite has seamless glass shower, stand alone soaker tub, double sinks. *Limited Time Only* Extended Deposit Structure* Only $2,500 per month (id:61476)
Lot 97 - 1828 Nash Road
Clarington, Ontario
Welcome to The Willows, a charming new community in Courtice, featuring 220 homes surrounded by picturesque greenspace, developed by the award-winning Marlin Spring Developments. This brand-new 1,194 sq ft, 2-bedroom bungalow offers a spacious layout with 2 bedrooms, 2 bathrooms and impressive 9-foot ceilings on the main floor with optional Bungalow Loft Plan, 4 bed, 3 bath. This beautifully designed bungalow offers an open-concept kitchen, dining room, and great room, complete with a center island, creating an inviting space perfect for entertaining The primary bedroom boasts a luxurious 3-piece ensuite, which includes a separate seamless glass shower. The second bedroom has its own private bathroom. Courtice is renowned for its family-friendly atmosphere, offering parks, schools, and a variety of recreational facilities perfect for creating lifelong memories. The Builder is offering a 5-piece appliance package which includes a Stainless Steel Fridge, Stove and Dishwasher and Front-Loaded White Washer & Dryer. *Optional 4-bedroom plan is offered for this home* 9' foot ceilings. Laminate flooring on main floor, Quarts Kitchen Counters and Centre Island Master Ensuite has seamless glass shower, stand alone soaker tub, double sinks. *Limited Time Only* Extended Deposit Structure* Only $2,500 per month (id:61476)
Lot 62 - 1828 Nash Road
Clarington, Ontario
Welcome to The Willows, a charming new community in Courtice, featuring 220 homes surrounded by picturesque greenspace, developed by the award-winning Marlin Spring Developments. This brand-new 1,923 sq ft, two-story detached home offers a spacious layout with three bedrooms, 2.5 baths, and impressive 9-foot ceilings on the main floor. The beautifully designed home offers open-concept kitchen, dining room, and great room, complete with a center island, creating an inviting space perfect for entertaining The primary bedroom boasts a luxurious 5piece ensuite, which includes a free-standing tub with a Roman tub filler, a separate seamless glass shower with double sinks. BONUS! The legal secondary suite provides a separate entrance for extended family or rental with bed, bath, laundry, full kitchen and more! Help carry the cost of your home with this additional income opportunity. Courtice is renowned for its family-friendly atmosphere, offering parks, schools, and a variety of recreational facilities perfect for creating lifelong memories. Optional upper floor, 4-bedroom plan is available. The Builder is offering a 5-piece appliance package which includes a Stainless Steel Fridge, Stove and Dishwasher and Front-Loaded White Washer & Dryer. *Optional 4-bedroom plan is offered for this home* 9' foot ceilings. Laminate flooring on main floor, Quarts Kitchen Counters and Centre Island Master Ensuite has seamless glass shower, stand alone soaker tub, double sinks. *Limited Time Only* Extended Deposit Structure* Only $2,500 per month (id:61476)
Lot 28(R) - 1828 Nash Road
Clarington, Ontario
Welcome to The Willows, a charming new community in Courtice featuring 220 homes surrounded by green space, developed by the award-winning Marlin Spring Developments! This beautiful 1779 square foot, 30 foot-wide Semi-detached home, 5 feet wider than most other semi-Detached, offers both space and style. The open-concert layout connects the kitchen, dining and great room seamlessly, with an L-shaped kitchen and a centre island which is perfect for gatherings. Additionally, the home includes a convenient mudroom with direct access to the garage, functionality and ease to everyday living. This home features three spacious bedrooms, each with it's own unique charm. The primary bedroom boasts a luxurious 5-piece ensuite, which includes a free-standing tub with a Roman tub filler, a separate seamless glass shower and double sinks. A large walk-in closet complements the suite, providing ample storage and convenience. The second and third bedrooms offer raised ceilings, adding a touch of elegance and openness. Courtice is renowned for it's family friendly atmosphere, offering parks, schools and a variety of recreational facilities perfect for creating lifelong memories. The Builder is offering a 5-piece appliance package which includes a Stainless Steel Fridge, Stove and Dishwasher and Front-Loaded White Washer & Dryer. *Optional 4-bedroom plan is offered for this home* 9' foot ceilings. Laminate flooring on main floor, Quarts Kitchen Counters and Centre Island Master Ensuite has seamless glass shower, stand alone soaker tub, double sinks. *Limited Time Only* Extended Deposit Structure* Only $2,500 per month (id:61476)
Lot 87 - 1828 Nash Road
Clarington, Ontario
Welcome to The Willows, a charming new community in Courtice featuring 220 homes surrounded by picturesque green space, developed by the award-winning Marlin Spring Developments. This brand-new 2,168 sq ft, two-story detached home offers a spacious layout with three bedrooms, 2.5 baths, and impressive 9-foot ceilings on the main floor. The beautifully designed plan offers open-concept kitchen, dining room, and great room, complete with a center island, creating an inviting space perfect for entertaining. The primary bedroom boasts a luxurious 5-piece ensuite, which includes a free-standing tub with a Roman tub filler, a separate seamless glass shower with double sinks. Courtice is renowned for its family-friendly atmosphere, offering parks, schools, and a variety of recreational facilities perfect for creating lifelong memories. The Builder is offering a 5-piece appliance package which includes a Stainless Steel Fridge, Stove and Dishwasher and Front-Loaded White Washer & Dryer. *Optional 4-bedroom plan is offered for this home* 9' foot ceilings. Laminate flooring on main floor, Quarts Kitchen Counters and Centre Island Master Ensuite has seamless glass shower, stand alone soaker tub, double sinks.*Limited Time Only* Extended Deposit Structure* Only $2,500 per month! (id:61476)
2 Hesham Drive
Whitby, Ontario
This superbly upgraded Queensgate all-brick 4-bedroom home offers over 3,000 sq ft of beautifully finished living space. It's conveniently located in a desirable neighbourhood, with 9-foot ceilings, a stunning professionally finished lower level with a large recreation room and exercise area, and a backyard oasis featuring a 15x30 ft heated saltwater pool, and custom maintenance-free landscaping. The gourmet kitchen boasts tall cabinetry, granite counters, pantry and newer stainless-steel appliances. Additional features include hardwood floors, updated bathrooms with quartz counters, custom window coverings, newer high-end windows and front door, a whole-home water treatment system (owned), and numerous mechanical upgrades, including a new gas furnace (2025) and pool equipment. Thoughtfully maintained and loaded with premium touches, this home is move-in ready. Reverse osmosis drinking water system (owned), loads of pot-lights inside and out, updated light fixtures, new high-end windows and frames (2017), gorgeous new front door (2020), custom primary bedroom closet, new designer roof shingles (2010), insulated garage doors & remote openers (2017), XL energy saving washer & dryer (2014), sky bell, professional landscaping (2015), new entrance columns (2014), child safety fence (2020), new high-efficiency gas pool heater & filter (2020), new pool liner (2019), modern gazebo, gas bbq hookup, irrigation system, basement egress window (5th bedroom potential). Close to highly rated schools, walking trails, green spaces and all the shops, great restaurants and boutiques of charming Brooklin are only steps away. Minutes to 407. (id:61476)
29 Hemans Court
Ajax, Ontario
Welcome to your dream home in the heart of Ajax! Right down the road from any amenity you could desire and schools within walking distance. This stunning 4 bedroom semi-detached 2-storey residence is perfect for families or those seeking extra space. The main floor featuring an open concept layout seamlessly connecting the living, dining and kitchen areas, ideal for entertaining or everyday living. The backyard is fully fenced in with an interlock patio. The finished basement includes a second kitchen, offering excellent potential for an in-law suite. (id:61476)
318 Guelph Street
Oshawa, Ontario
What a great spot to call home! Perfect for first-time buyers, young families, or anyone ready to stop renting and start building equity, this solid three-bedroom, two-bathroom bungalow sits on a generous 43 x 136 ft lot in Oshawa's friendly Donevan neighbourhood. Enjoy easy access to the 401, making commuting a breeze, and take advantage of nearby parks and schools - Eastview Park, Farewell Park, and Clara Hughes Public School are all just a short walk away. Inside, you'll find new laminate flooring (2025), and while the home is heated with an electric furnace, this home boasts the bonus of a wood stove in the basement which is perfect for those chilly winter nights. The hot water tank and a water purification system are all owned to provide extra value. The large, detached garage and long driveway offer tons of parking and workspace, and the deep backyard is ready for your personal touch - garden, play space, or future entertaining area. This home is a fantastic opportunity to get into a great neighbourhood at a very approachable price point. Bring your ideas and make it your own! (id:61476)
25 Bannister Street
Clarington, Ontario
Welcome to 25 Bannister Street in Bowmanville! This stunning family home features 4 spacious bedrooms and 4 bathrooms, located on a generous corner lot with no sidewalk to shovel, allowing for 4-car parking. The desirable gemstone lighting wraps around 3 sides of the house, eliminating the need for hanging Christmas lights while offering various colour options for any occasion, enhanced by an illuminated address sign. It truly shines in the evening! Upon entering from the corner front covered porch, you will be greeted by a bright and open layout, boasting 1990 sf designed for modern family living plus there is convenient access to the attached garage. The main floor showcases seamless hardwood flooring throughout the formal dining room, living room, and kitchen. The eat-in kitchen is equipped with quartz countertops, newer stainless steel appliances, and a breakfast area with a walkout to the backyard. The upper level features 4 bedrooms, a full 4-piece bathroom, plus convenient laundry facilities, inclusive of washer and dryer (2024). The primary suite is a true retreat, complete with a walk-in closet and a luxurious 5-piece spa-like ensuite featuring a jet soaker tub, separate shower, and double sinks. The finished basement further expands your living space, offering a cozy sitting area with a wet bar featuring a live edge counter, an accent brick wall with live edge shelving, and a gas fireplace, along with a 2-piece bathroom and additional storage. Step outside to enjoy a fully fenced yard with a 2-tiered deck (2020) with upper level being 5.5' x 11.5' and lower deck being 12' x 26' plus a covered metal pergola, perfect for entertaining. Note - furnace and central air conditioner (2024), shingles (2019). Commuting is a breeze, with highways 401, 418, and 407 just minutes away. This home is also conveniently located near schools, parks, and all essential amenities. Don't miss out on this exceptional opportunity! ** This is a linked property.** (id:61476)
1188 Cragg Road
Scugog, Ontario
Set on a high and dry location in peaceful Greenbank, this reliable, well built 4 bedroom 2 bathroom solid home is a combination 80's practicality and Circa century charm. The heart of this home is the spacious kitchen with lots of cabinetry, a large centre island with a Jenn Air range, and plank flooring and an antique *wood stove for a touch of vintage decor. There is a large eat in area for those awesome extended family dinners. Floor to ceiling windows overlook the covered back porch which is ideal for cozy seating and oversight of the partially fenced back yard. The massive Dining Room has century home character with high baseboards and Bay Windows with original glass would make a great extra family room. Another bay window in the living room for for symmetry and tin ceiling for more era charm. Main floor laundry. Heated bathroom floors on both levels and a large soaker tub upstairs. A balcony off the large Prime Bedroom overlooks the backyard and makes a great reading spot with loads of privacy. A workshop and a second *woodstove in the 80's build basement. Both basements have poured cement floors. Greenbank is a great place to raise kids. Lots of playgrounds and community activities. Greenbank Public School is a wonderful little country school. Senior Public, High School, French Immersions and Gifted programs are all bused to Port Perry. With nature at your doorstep and the convenience of a super easy commute, this location offers the best of Town and Country and has become highly desirable. Minutes to quaint Port Perry with it's Boutique shops and lakeside dining and to Uxbridge with it's Craft Breweries and abundance of hiking trails. 20 minutes to Highway 407 and close to many city centres. (id:61476)
60 Willey Drive
Clarington, Ontario
This stunningly newly renovated 2-story, 3-bedroom home has been completely transformed with modern finishes and attention to detail! The main and second floors feature brand new engineered hardwood flooring and a beautifully finished staircase. The living room and basement boast pot lights, complemented by all-new light fixtures with energy-efficient LED bulbs throughout. The kitchen has been refreshed with painted cabinets and opens to a spacious eat-in area, highlighted by large porcelain tiles from the entry to the kitchen. Both bathrooms feature engineered stone countertop vanities, a new 3-piece bath, and stylish porcelain tiles in the powder room. Smooth ceilings and fresh paint throughout the main and second floors create a bright, airy feel. Step outside to a newly built wooden deck and lush backyard with fresh sod, perfect for entertaining. Additional upgrades include a new interlock pathway to the front entry and a freshly painted asphalt driveway. Located in a great neighborhood close to schools and shopping, this move-in ready home combines modern elegance with thoughtful functionality. ** This is a linked property.** (id:61476)
2 Conarty Crescent
Whitby, Ontario
Welcome to your next chapter in prestigious North Whitby. This gorgeous 4 bedroom, 3 bathroom home is located directly across from the renowned Thermea Spa and mere seconds to the toll free 412, offering unmatched convenience for commuters and explorers alike. This rapidly developing community continues to gain value year after year, making this not just a home, but a smart equity-building investment. Inside, you'll find luxury at every turn: rich hardwood floors, elegant quartz countertops, a centre island perfect for hosting, stainless steel appliances, and a cozy fireplace framed by sun filled windows that flood the space with natural light. The exterior showcases a beautiful blend of stone and brick, elevating the curb appeal even further. The unfinished basement is a standout feature, with above-grade windows and a bathroom rough in, it's ready for your vision and offers a prime opportunity to create additional living space or generate future rental income. Come experience the warmth, space, and style of this exceptional property in person. Join us for our Open House this Saturday & Sunday from 2PM-4PM. Your next move starts here, and it looks incredible! (id:61476)
301 - 250 Finch Avenue
Pickering, Ontario
Welcome to this end unit freehold townhouse in the highly sought after Rouge Park community, built by Icon Homes. open concept living space, this 3 Bedroom home is designed with modern elegance and stylish finishes throughout. Bright and spacious principal rooms are filled with natural light, featuring a grand open layout perfect for entertaining and comfortable family living. Enjoy a modern kitchen with quartz countertops, breakfast/dining area with walkout to a large balcony, and combined living and dining room enhanced with pot lights and Windows. Upstairs laundry room adds everyday convenience. The primary suite offers a walk in closet a 4pc ensuite with sliding glass door bathtub, while the guest bathroom also features a sliding glass door bathtub. Direct access to a 2-car garage from the ground floor with an accent wall in large office space with closet. Located close to highly rated schools (Elizabeth B. Phin P.S.), parks, trails, shops, and with easy access to Hwy 401/407. (id:61476)
11 Moulton Court
Clarington, Ontario
Perfectly positioned on a tranquil court in one of Courtice's most loved neighbourhoods. A beautifully finished freehold end-unit townhome offering effortless, move-in-ready living. Bright & open concept main floor features powder room, combined living & dining area with newer laminate flooring & luxury vinyl throughout, upgraded lighting, and freshly painted. Large bright Windows throughout the home letting loads of Natural Light in a sun-filled renovated kitchen, perfect for family gatherings. Kitchen reno (2022) includes modern backsplash, new oven range, built-in micro/hood vent, built-in dishwasher & large double sink. Enjoy entertaining with ease, walk out to an oversized yard & large patio. Enjoy a private, beautifully landscaped backyard oasis ready for your finishing touches. The upper level offers three thoughtfully designed bedrooms, highlighted by a spacious and light-filled primary retreat with laminate floors, double closet, a semi-ensuite bath, and chic updated lighting. The second level is entirely carpet-free, showcasing sleek, newer laminate flooring throughout. Large open concept finished basement, newer laminate flooring, pot-lights, and plenty of storage space. Located in a prime neighbourhood of Courtice, with beautiful views of the pond, close to top-rated schools, beautiful parks, the community centre, and every amenity you could need. Enjoy quick and easy access to Hwy 401, 418, 407, and public transit. This immaculately maintained home is truly move-in ready-professionally updated for both style and comfort. Don't miss this rare, family-friendly home in a highly desirable neighbourhood - a true turnkey opportunity, perfect for first-time buyers! (id:61476)
91a Wilmot Trail
Clarington, Ontario
Your wait is over! Discover this spacious bungalow with a fully finished basement and garage in the highly sought-after Wilmot Creek adult Lifestyle Community on the shores of Lake Ontario. Designed for comfort and connection, this beautifully maintained home features hardwood floors, an open-concept living and dining area ideal for entertaining, and an updated eat-in kitchen with stainless steel appliances, new counters, backsplash, and ceramic flooring. Step outside to a large deck with a covered gazebo, perfect for relaxing after enjoying the community's impressive amenities, including a private golf course, two heated pools, tennis and pickleball courts, fitness centre, theatre room, and more. The split-bedroom layout with two full bathrooms ensures privacy and convenience, while the main-floor laundry and private driveway for two cars and a golf cart add to every day ease. With scenic walking trails, hobby clubs, and Lake Ontario just steps away, 91A Wilmot Creek offers the perfect blend of style, space, and vibrant lifestyle - all just 40 minutes from Toronto. (id:61476)
10169 Concession 3 Road
Uxbridge, Ontario
Wow! 12 acres, recently renovated 4 level side split with finished basement with huge above grade windows, 5 garages (2+3) car garage, pond and detached 1600sf two-storey 3 car heated workshop/garage with partially finished 3 room loft, water, 3 overhead doors, man door and numerous windows, within minutes to amenities. This unique residence features four bedrooms, two upstairs and two downstairs, vaulted ceilings, huge great room and family size stylish kitchen with centre island providing ample space for family and guests. The primary suite is a luxurious retreat, boasting a 12-foot vaulted ceiling, a walk-in closet, a private balcony overlooking the pond, and a spa-like 5-piece ensuite with a skylight, sauna, and his-and-her sinks. The second upstairs bedroom also features a 12-foot vaulted ceiling, a double closet, and a walkout to the balcony. The spacious great room, with its impressive 12'10" vaulted ceiling, laminate flooring, and a gas stonecast fireplace, creates a warm and inviting atmosphere. The basement, with huge above-grade windows, offers two additional bedrooms, a 3-piece bathroom, and a recreation room with direct access to the attached 2-car garage. The detached 3 car workshop/garage with loft offers numerous possibilities for home business, studio or entertainment. Enjoy the perfect blend of rural tranquility and convenient access to amenities. Downtown Mount Albert is just minutes away, while Uxbridge, with its hospital, shopping, and diverse amenities, is a short 14-minute drive. Additionally, Newmarket/Aurora and Hwy 404 is within an 18/20 minute drive. Experience the ultimate in private, country living at this exceptional Uxbridge property that offers numerous possibilities. (id:61476)


