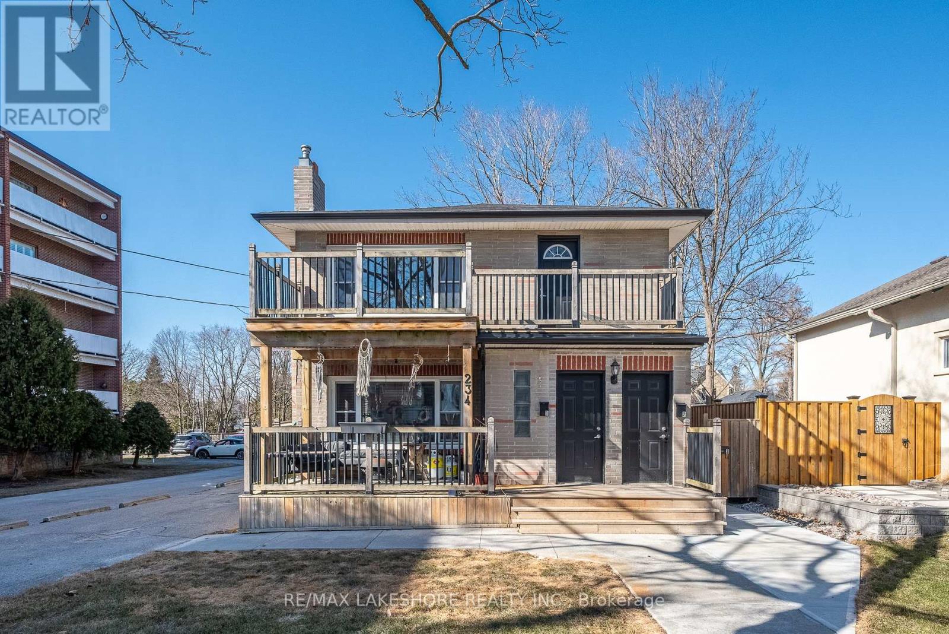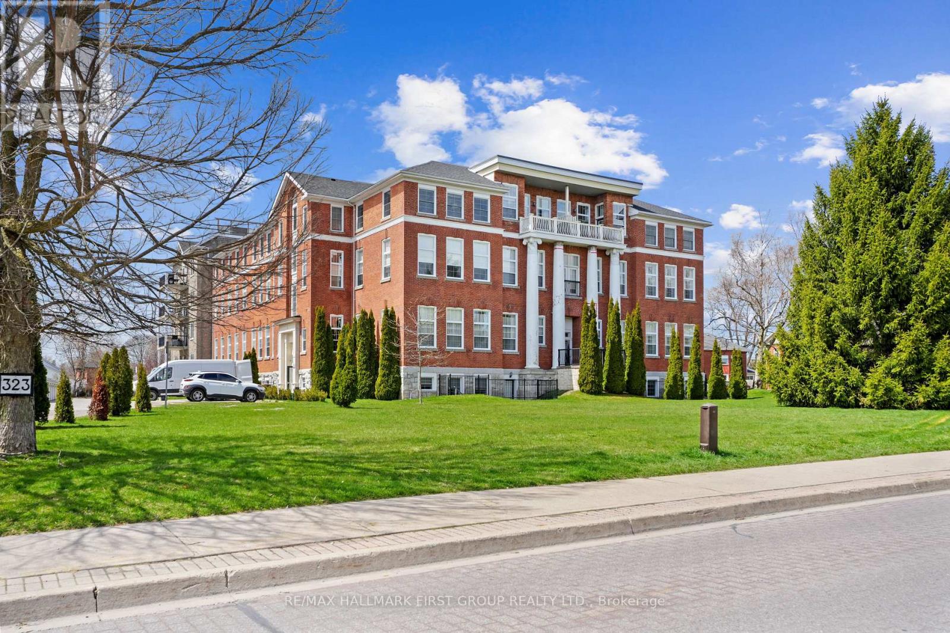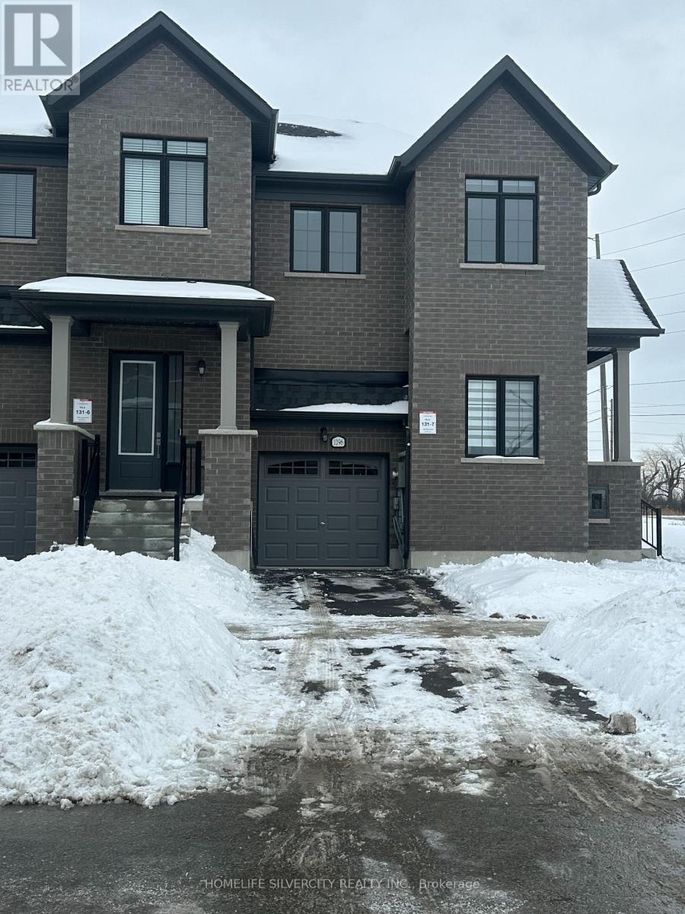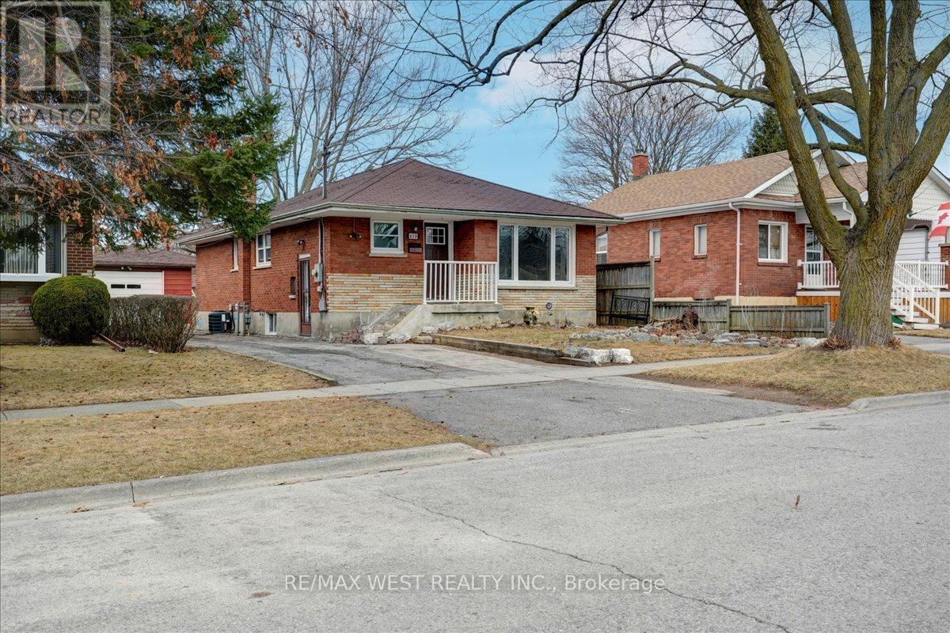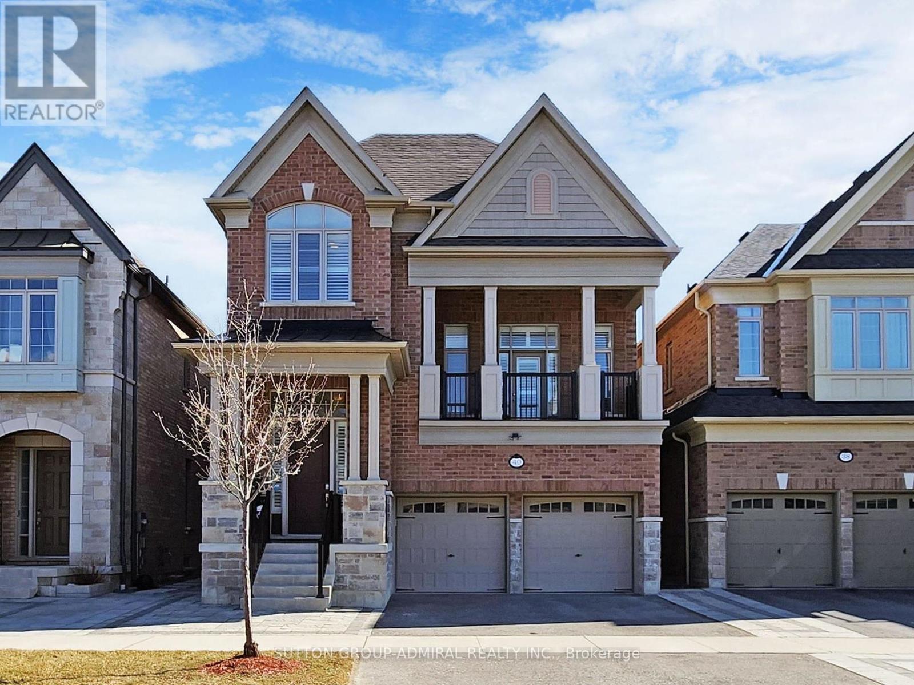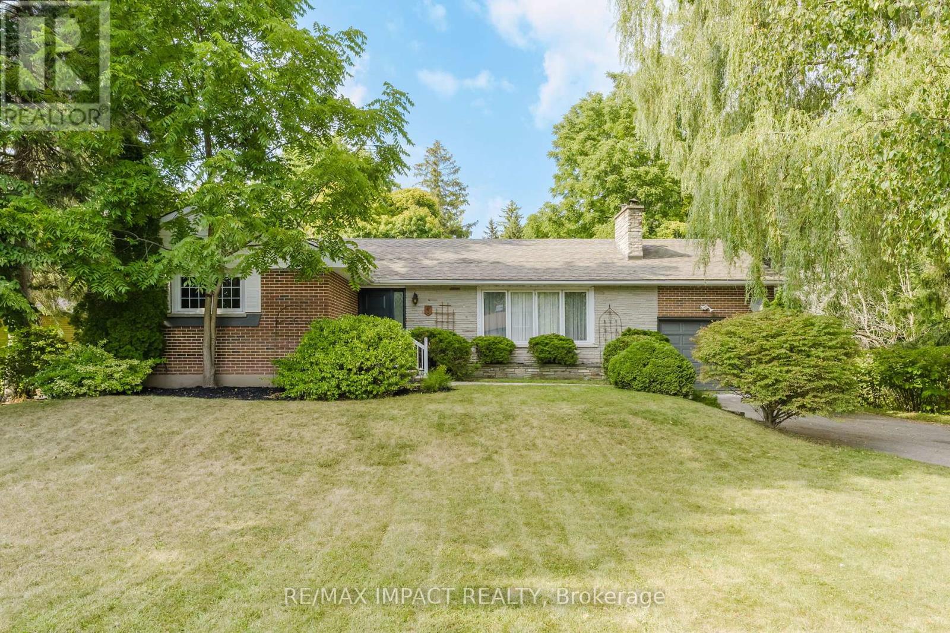20 Primeau Avenue
Whitby, Ontario
A-B-S-O-L-U-T-L-E-Y S-T-U-N-N-I-N-G! - RENOVATED TOP TO BOTTOM. Updated: Roof, Shingles, furnace, central air. Interlocking front walkway. Deck in backyard. Very private backyard with mature trees, access to backyard through garage, very desireable quiet street. Located in a highly sought after Brooklin community, steps to schools, parks, transit & easy highway 407 & 412 access for commuters! (id:61476)
123 Ferris Square
Clarington, Ontario
Stunning Modern Townhome in Prime Courtice Location. With only one direct neighbour, this corner unit feels like a semi-detached home. Sun-filled main floor with 9-ft ceilings, large windows, and seamless flow, perfect for entertaining. Modern Kitchen with stainless steel appliances, ample cabinetry, and a breakfast bar for casual dining. This is one of the few units with a Balcony on each level. Finished Lower Level is ideal for a home office, gym, or additional family space. Step out to the Private Backyard which offers a serene outdoor escape for summer BBQs and relaxation. Minutes to schools, parks, shopping, dining, and easy access to Hwy 401 for effortless commuting. This turnkey home offers style, comfort, and convenience-all in a vibrant, family-friendly neighbourhood. Dont miss your chance to own this beauty! (id:61476)
2632 Delphinium Trail
Pickering, Ontario
Welcome Home To 2632 Delphinium Trail In The Highly Coveted New Seaton Community. This Newly Built Home By Fieldgate Includes Modern Finishes Throughout With 9 Foot Ceilings On All 3 Floors, Hardwood Flooring In All Main Areas, Pot Lights & Almost 2300 Square Feet Of Above Grade Living Space! This Corner Townhouse (Feels Like a Semi) Is Full of Natural Lighting With A Highly Functional Layout. The Open Concept Second Floor Includes A Great Room With A WalkOut To An Oversized Deck, Perfect For Entertaining. The Chef's Kitchen Includes Quartz Counters, Stainless Steel High-End Appliances & A Large Breakfast Area. The 3rd Floor Includes 3 Large Sized Bedrooms Highlighted By The Primary Bedroom With A 5 Piece Ensuite, Walk-In Closet, & Walk-Out To a Private Balcony. Double Car Garage With Oversized Driveway That Can Accommodate 4 Cars. The Unfinished Basement Includes A Cold Room With High Ceilings Waiting For Your Personal Touches. This Home Was Newly Built & Is Still Under Tarion Warranty To Provide Peace Of Mind. Close To All Major Amenities Including Highway 407/401, Go Transit, Schools, Pickering Town Centre, Durham Live Resort, Seaton Trail & Much More. You Will Not Be Disappointed. **EXTRAS** This Townhouse Will Exceed All Expectations. Approximately 2250 Square Feet, Larger Square Footage Than Many Detached Homes In The New Seaton Community. Premium Corner Lot With No Neighbours In Front Of Home. (id:61476)
234 King Street E
Cobourg, Ontario
Discover your ideal investment opportunity with this stunning triplex in a prime location! This property features three beautiful two-bedroom apartments designed for comfort and style, showcasing original hardwood flooring. Its just a short walk to Cobourgs famed beach, vibrant downtown, charming parks, and various restaurants. The top apartment is vacant for those looking to move in and start their investment portfolio. The main floor unit has ductless A/C and was repainted throughout in 2023. The water and sewer updates were completed in 2024. There is ample parking, and it is zoned R5, providing future growth potential. The main floor apartment rents for $2000, the lower apartment rents for $1150 and the upstairs is vacant. Don't miss the chance to own this incredible property that offers excellent future investment potential. (id:61476)
4475 Highway 2 Road
Clarington, Ontario
Welcome to your country home in Clarington! This raised bungalow on a sprawling 1.5-acre lot offers 3+1 bedrooms, a 2-car attached garage, and parking for up to 20 vehicles. Enjoy modern upgrades, including a new fridge, cooktop, dishwasher, water heater, fresh flooring, and elegant quartz countertops. The spacious layout and contemporary features make it perfect for comfortable family living. Located just a minute from Hwy 401, this home ensures easy commuting and accessibility. The walkout basement is suitable for making an in-law suite or rental unit providing extra income. With the possibility of severance for future development, this property is not only a fantastic residence but also a smart investment opportunity. Don't miss out on this unique chance to own a piece of Clarington's charm! (id:61476)
7574 White Road
Clarington, Ontario
130 Acres Of Land! Experience The Best Of Both Worlds - Peaceful Country Living With Easy Access To Urban Amenities. Fantastic Property Located Close To Ski Hill. Whether You Dream Of Cultivating Your Own Vegetable Garden, Planting Fruit Trees, Or Creating A Hobby Farm (There Are Few Stalls For Horses).Step Outside And Immerse Yourself In The Vast Open Space - Perfect For Peaceful Solitude, Family Gatherings, Or Outdoor Activities. Views Like You'Ve Never Seen Before With A Couple Of Streams Across The Property. Don't Miss Out On This Rare Opportunity! A Great Place To Raise A Family In A Quiet And Private Place. House Needs Fixing. FINANCING IS AVAILABLE! (id:61476)
104 - 323 George Street
Cobourg, Ontario
Experience comfort and style in this beautifully maintained 2-bedroom main-floor condo in the heart of Cobourg. Freshly painted with updated bathrooms, this inviting space is part of the highly sought-after George Street Building, blending charm and modern convenience. Hardwood floors flow throughout the open-concept living and dining areas, highlighted by elegant crown moulding and wainscoting. The thoughtfully designed kitchen features built-in appliances, recessed lighting, and a breakfast bar perfect for casual meals. The spacious primary bedroom boasts a walk-in closet and a private ensuite, while the second bedroom provides flexibility for guests, a home office, or additional living space. A second full bathroom and in-suite laundry add to the everyday ease. Enjoy a private terrace, an ideal spot to relax or entertain. With downtown Cobourg shops, dining, and the beach just a short stroll away, plus quick access to the 401. This condo offers an effortless lifestyle in a prime location. (id:61476)
1096 Lockie Drive
Oshawa, Ontario
Come visit this beautiful 2 years old premium corner lot freehold townhome, No Maintenance Fee, in North Oshawa's desirable neighbourhood. Fully Brick, full of natural sunlight with big windows, 3 bedrooms, 3 bathrooms home features. Spacious open concept 9 ft ceiling on main floor with large window and bright modern kitchen with center island, breakfast bar, upgrade includes spacious upstairs laundry room, stainless steel appliances, zebra blinds. Located close to lots of amenities, schools, Go Bus, Costco, Excellent Educational Institutions, Oshawa University, Shopping Centers, Parks, And Highway 407 And 401 are All Nearby. (id:61476)
430 Ridgeway Avenue
Oshawa, Ontario
Welcome To 430 Ridgeway Avenue, A Delightful Bungalow Offering Exceptional Value And Priced To Impress! Set On A Spacious 40 X 128 Ft Lot In A Peaceful, Well-Established Neighbourhood, This Home Delivers The Ideal Combination Of Comfort, Functionality, And Tremendous Potential. Inside, You'll Find Three Bright, Generously Sized Bedrooms, An Open-Concept Living Space Bathed In Natural Light, And A Warm, Inviting Atmosphere Throughout. The Expansive Backyard Is Perfect For Entertaining, Relaxing, Or Cultivating Your Own Private Retreat. The Real Gem? A Separate Entrance Leading To A Fully Finished In-Law Suite In The Basement, Complete With Two Bedrooms And Above-Grade Windows That Fill The Space With Light Offering Fantastic Rental Potential Or The Perfect Space For Extended Family. Recent Updates Include A Modern 200 Amp Electrical System, Ensuring Peace Of Mind For Years To Come. The Detached Garage Offers Valuable Storage Or Parking, While The Quiet, Family-Friendly Street Enhances The Overall Appeal. Located Just Steps From A Local School, Public Transit, Shops And A Short Drive To Oshawa Centre, The Hospital, And Other Key Amenities, You'll Have Everything You Need Right At Your Fingertips. And With A Price That Reflects Its Outstanding Value, This Home Is A Smart Investment Opportunity With Endless Possibilities. Don't Miss The Chance To Own This Versatile Property. Book Your Showing Today And Make It Yours! (id:61476)
1195 Plymouth Drive
Oshawa, Ontario
Stunning 1yr ,plus 4+2 Bedrooms 5 Bathrooms ,Main floor office new, 2726 +400 sqft, Medallion family home situated in the highly sought after Kedron community! The inviting front porch with double door entry with transom window leads you through to the sun filled open concept main floor plan featuring extensive hardwood floors including staircase, lighting & more! Designed with entertaining in mind with the formal living & dining room with 12ft ceilings share a cozy 2-sided gas fireplace with the impressive great room with backyard views. Gourmet kitchen complete with quartz counters, large centre island with breakfast bar, built-in stainless steel appliances & spacious breakfast area with sliding glass walk-out to a balcony overlooking the backyard. Upstairs offers a fabulous loft area with soaring 12ft ceilings - perfect for a teen retreat! The primary bedroom offers an elegant 13ft tray ceiling, walk-in closet & spa like 5pc ensuite with large glass shower & relaxing stand alone soaker tub! 2nd/3rd bedrooms with shared 4pc jack & jill ensuite. 4th bedroom with 4pc semi ensuite. Room to grow in the partially finished basement with endless possibilities! Situated steps to schools, parks, New Oshawa Costco, big box stores & easy hwy 407 access for commuters!Extras: (id:61476)
40 Brabin Circle
Whitby, Ontario
Stunning Heathwood-Built Home Impeccably Maintained & Thoughtfully Designed! This luxurious, award-winning Heathwood-built home is a masterpiece of design, functionality, and elegance. Offering over 3,600 sq. ft. of living space, this home is impeccably maintained and beautifully styled to impress. Step inside to discover soaring 10' smooth ceilings on the main floor, creating an airy and grand ambiance. The functional layout features generously proportioned principal rooms, ideal for both everyday living and entertaining. A striking mid-level family room with 15' ceilings, massive windows, and a private balcony serves as the heart of the home, offering a bright and inviting space to gather. Upstairs, discover four spacious bedrooms flooded with natural light, each designed for comfort and style, all complemented by 9' ceilings for an added sense of openness. The attention to detail continues with hardwood floors, iron railings, pot lights, California shutters, and a cozy gas fireplace.The builder-finished basement, also boasting 9' ceilings, is a standout feature, with a separate entrance through the garage, perfect for transforming into an in-law suite or private living space. Located in a sought-after neighbourhood, this home offers convenient access to Hwy 412, 407 & 401, top-rated schools, and shopping plazas. ***EXTRAS***Updates include, oversized baseboards, ceiling height cabinets, oversized kitchen island, smooth ceilings, interlocking stones, potlights throughout, California shutters, wrought iron railings. (id:61476)
5 Acadia Drive
Cobourg, Ontario
Charming Bungalow with Creekside Serenity. Ideally located just a short stroll from the picturesque lake, this lovely 4-bedroom bungalow offers a blend of comfort and tranquility. Nestled on a spacious town lot beside a gentle creek, the home has been meticulously maintained and thoughtfully updated. Step inside to discover a welcoming atmosphere, where the large living and dining areas are perfect for gatherings and entertaining. The bright eat-in kitchen features a convenient walkout to a private backyard and deck, ideal for enjoying peaceful moments outdoors. The main level hosts three cozy bedrooms, including a bright and cheerful primary bedroom. The lower level is a versatile space, complete with a bedroom, a rec room with kitchenette, and a 3-piece bath making it an excellent candidate for an in-law suite or additional living space. Recent updates, such as a new electrical panel and fresh painting, enhance the homes appeal. You'll love relaxing on the private deck, where the soothing sounds of the creek create a serene retreat that's a rare find in town. Experience the perfect blend of convenience and calm in this charming home, where every detail is designed to offer you peace and comfort. (id:61476)





