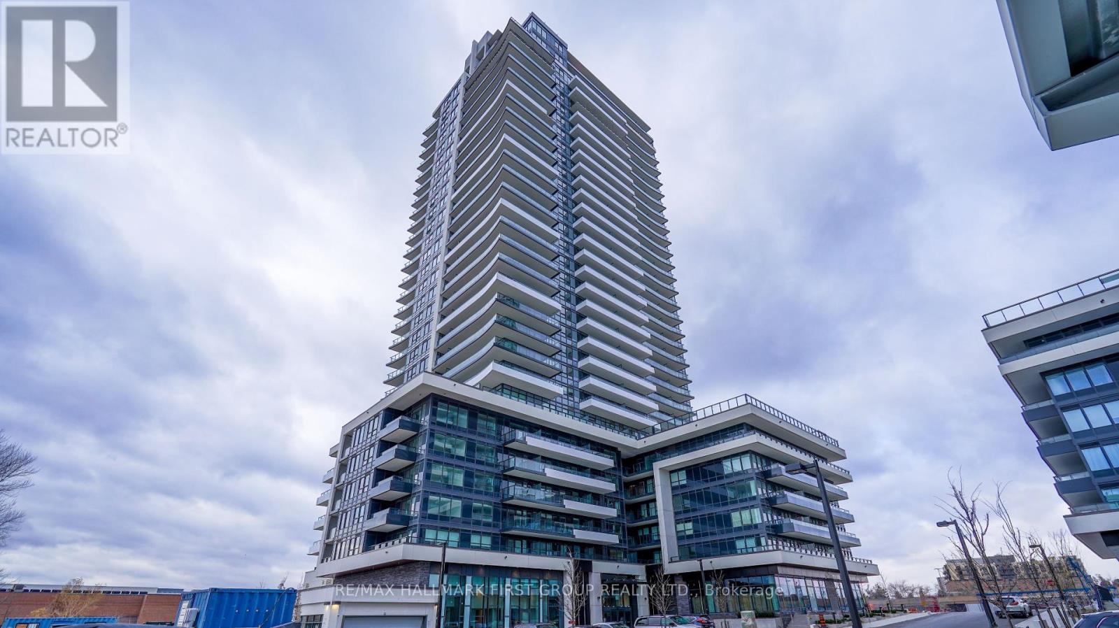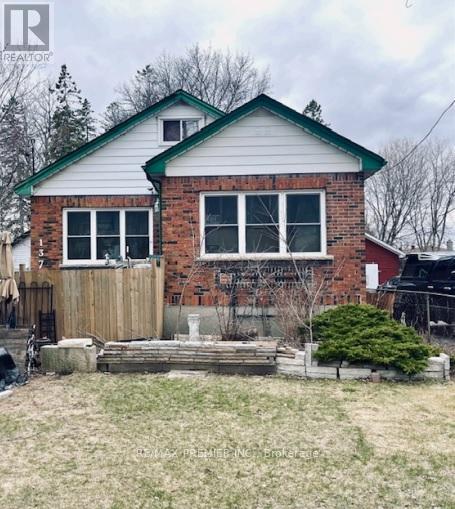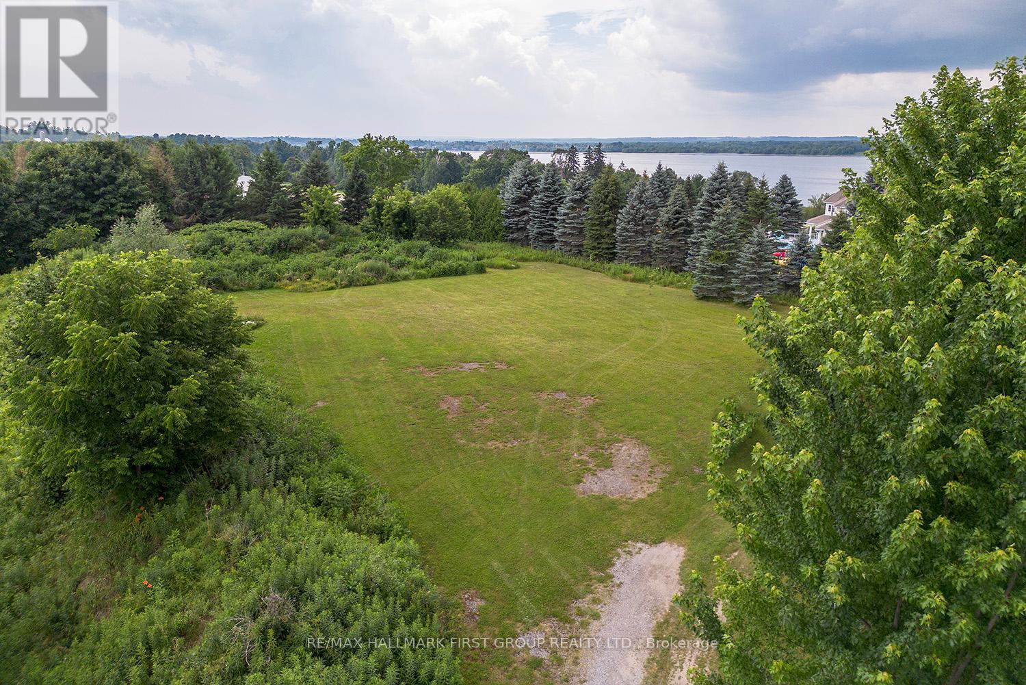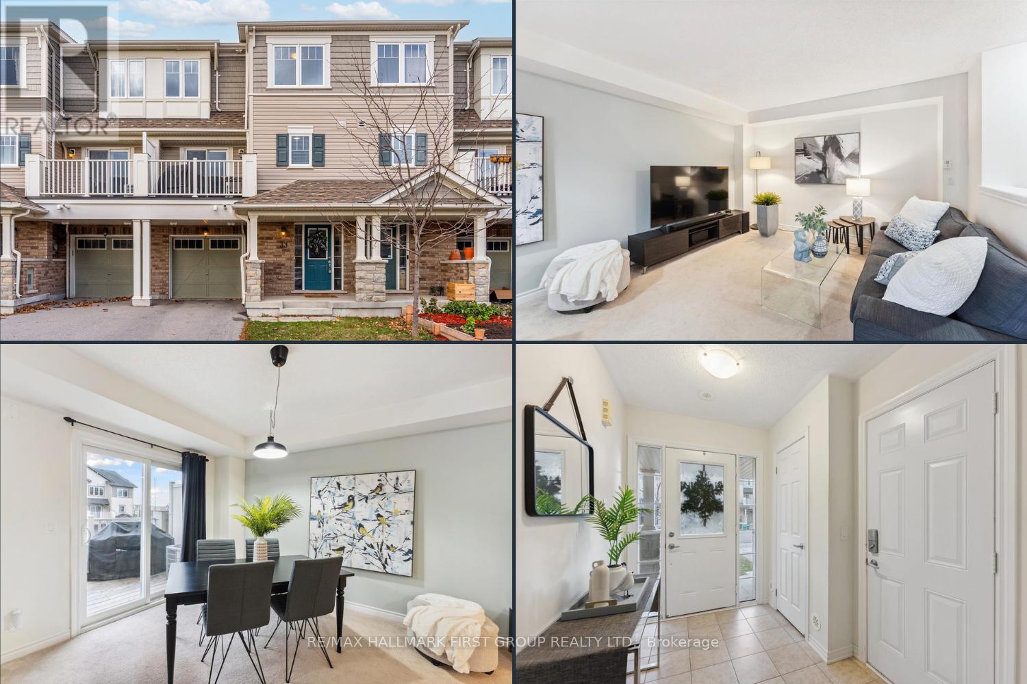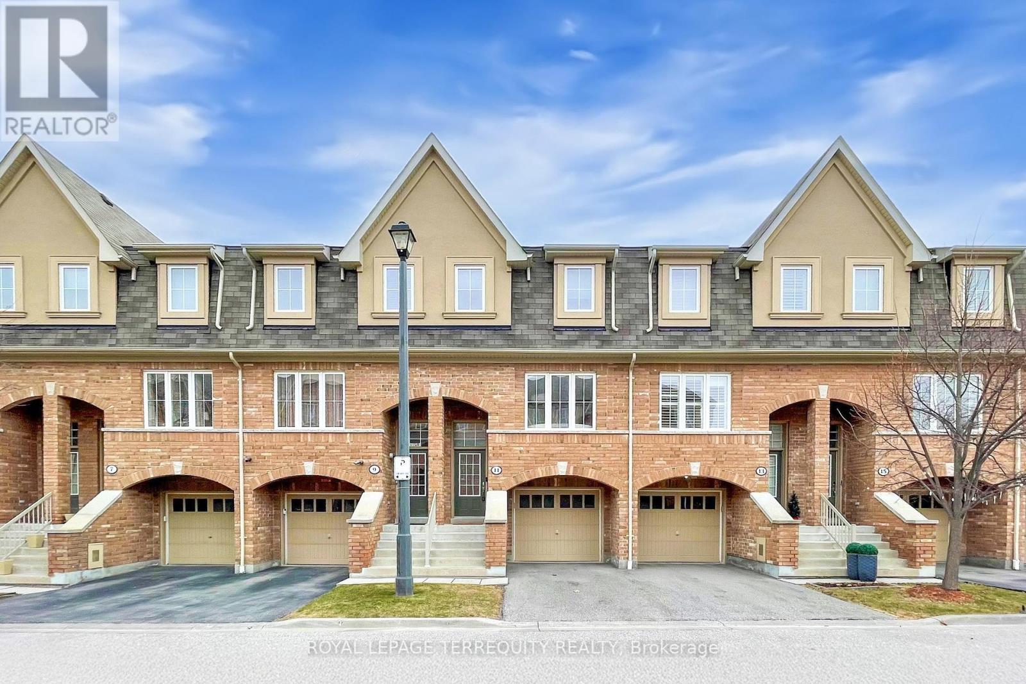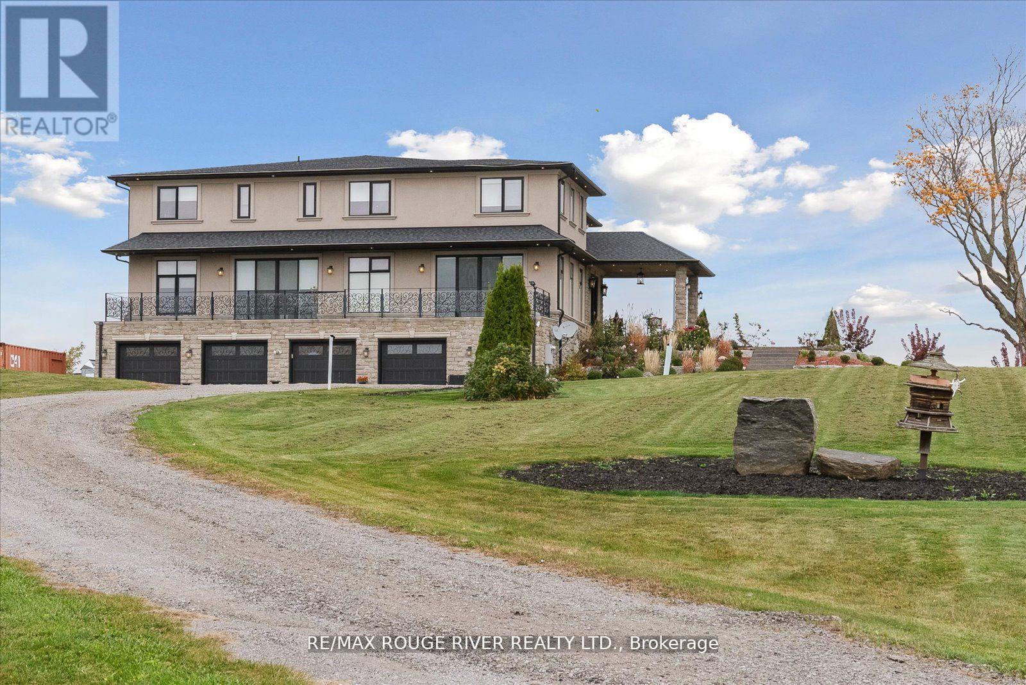42 Ritson Road S
Oshawa, Ontario
This Property Is Large Legal Registered Duplex!!! With 3 Levels Of Rentable Space. The Property Is Located In The Heart Of Oshawa And Offers A Rare Opportunity For A First-Time Home Buyers To Live In One Unit And Rent The Other Unit. Each Unit Has A Private Entrance And Driveway For Privacy And Flexibility. Both Units Are Freshly Painted And Have Plenty Of Parking. The Main Level Has 1 Bedroom Suite With Full 4-Piece Bathroom, Family Room, Private Kitchen, Washing Machine And Dryer. The Upper Unit Has 2 Large Bedrooms, 2 Living Room, Full 4-Piece Bathroom, Private Kitchen, Sunroof, Washing Machine And Dryer. New Windows For The Main Level Unit, 2 Separate Hydro Meters (id:61476)
156 Gladstone Avenue
Oshawa, Ontario
Welcome to 156 Gladstone Avenue in Oshawa! This beautifully maintained detached home sits on a rare pie-shaped lot, offering extra outdoor space for family fun or entertaining. The main floor boasts a modern kitchen with stainless steel appliances, separate living & dining area, a 2-piece powder room, and direct access to a spacious backyard. Upstairs features 3 generous bedrooms and a 4-piece bathroom, perfect for growing families. The fully finished basement adds incredible value with 2 additional bedrooms, a kitchen, a full washroom, and separate laundry ideal for in-laws, guests, or rental income. Located in a quiet, family-friendly neighborhood close to schools, parks, transit, and shopping. A true gem with endless potential! (id:61476)
1812 - 1455 Celebration Drive
Pickering, Ontario
Welcome to Universal City 2 by Chestnut Hill Developments - the best deal you've been waiting for! This bright and spacious 1+den unit comes with 1 underground parking spot and is one of the larger models in the building, offering 660 sq ft of well-designed living space. Enjoy east-facing views that flood the unit with natural light, and take advantage of the included underground parking- a rare find at this price point. The open-concept layout features a versatile den, perfect for a home office or guest space. Residents enjoy luxury amenities like a 24/7 concierge, full gym, outdoor pool, guest suites, games room, and more. Located just steps from Pickering GO, shops, restaurants, and all urban conveniences. This is modern condo living at its best! (id:61476)
1370 Simcoe Street N
Oshawa, Ontario
Location, Opportunity, Value! Calling all contractors, investors, and visionaries this solid brick home on a generous lot is your next big win! Nestled in a prime location, just steps from shopping, schools, transit, and all amenities, this property is priced to sell and brimming with potential. Whether you're a handyman ready to renovate or an investor looking for serious upside, this is the one. Being sold as-is bring your imagination and unlock the possibilities !The zoning for this property is R4-A/R6-B h-76, which permits: R4-A permits block townhouses, R6-B permits apartment buildings, long term care facilities, nursing home and retirement home. The existing single detached dwelling is a legal non-conforming use, per section 4.2.1 of the zoning bylaw, no enlargement or addition is permitted to a building or structure which is lawfully non-conforming without the approval of the Committee of Adjustment or the Local Planning Appeal Tribunal, as set out in the Planning Act. (id:61476)
173 Ritson Road S
Oshawa, Ontario
Fantastic Opportunity for First-Time Home Buyers & Investors! Move in ready, Bright and spacious 2.5-storey detached home in prime Central Oshawa, fully renovated with brand-new flooring, fresh paint, and modern upgrades throughout. Features a 1-bed, 1-bath basement with a separate entrance. Key Features: Fully renovated top to bottom; Brand-new bathroom & appliances (fridge, washer, dryer). Updated kitchen with brand new range hood, newer cabinets, countertops & walkout to deck. Updated Furnace & A/c. Prime location. Close to amenities, schools, parks & transit. Sellers and agent do not warrant retrofit & status of the basement apartment. (id:61476)
17300 Island Road
Scugog, Ontario
Build Your Dream Home in the Heart of Nature and Convenience! This 215' x 195' building lot ( just under 1 acre) offers the perfect canvas to create your dream home. Located on a primary road, the property boasts breathtaking westerly sunset views and is adorned with mature trees, providing natural beauty and privacy. Conveniently situated just 10 minutes from Port Perry and a short 20-minute drive to Hwy 407, this lot combines rural tranquility with easy access to urban amenities. Families will appreciate the location on a school bus route, while modern conveniences such as natural gas and fiber optic internet are readily available. As an added bonus, you'll find two gas stations at the north end of Scugog Island, ensuring everyday needs are always within reach. Explore the vibrant community of Port Perry with its charming shops, dining, and scenic waterfront along Lake Scugog. From outdoor activities to local events, this area offers a lifestyle filled with opportunity and leisure. Don't miss the chance to own this exceptional piece of land and enjoy the best of both worlds serenity and convenience all in a welcoming community. (id:61476)
100 Snow Ridge Court
Oshawa, Ontario
Presenting a rare opportunity to acquire a meticulously crafted 5,200 sq. ft. custom-built residence, offering an exceptional blend of peace and privacy just minutes from Oshawa. Tucked away at the end of a quiet cul-de-sac on a generous 1.25-acre treed estate lot, this property offers unparalleled tranquility while maintaining proximity to all essential amenities. The home is thoughtfully designed with two full kitchens, 6+1 bedrooms, and 7 bathrooms, providing ample space and functionality for family living. Multiple walk-outs to the private yard enhance the seamless flow between indoor and outdoor living spaces, making it ideal for both intimate gatherings and grand entertaining. This expansive, multi-generational home is perfectly designed to accommodate large families, extended families, or could be easily adapted into an in-law suite, offering endless versatility. Beautiful wood accents throughout add a timeless charm to the home. **Additional Features:** - Just minutes from Oshawa and Highway 407, ensuring easy access to the Greater Toronto Area (GTA) - Close to all key amenities A property of this caliber is a rare find. With its remarkable size, prime location, and exceptional design, this home presents an extraordinary opportunity that is not to be missed. (id:61476)
599 Farewell Street
Oshawa, Ontario
Don't Miss Out On This Beautiful All Brick 3+2 Bedroom Bungalow In A Large Landscaped 50' Wide Lot In Donevan Area. Located Just North Of HW 401 In A Very Family-Friendly, Quiet Residential Neighborhood Lined With Mature Trees. Creeks Running Through The Opposite Side Of The Road With No Neighbor. Vinyl Flooring All Throughout. Newer Windows, Newer Furnace, Central A/C, and Heating With Smart Control. Brand New Roof (Apr 2025). Everything Is Very Well Maintained. Crown Molding In Living Room. Walk Out To A Sun-Filled Deck. Large Fenced Yard Oversized Detached Garage. 90' Long Driveway With Space For 6+ Cars. Bonus! The Fully Finished 2Br Separate Entrance Basement Includes A Gorgeous In-Law Suite Perfect For Extended Family Or Rental Potential Complete With It's Own Stylish Kitchen and Living Area. Don't Miss Your Chance To Own This Beautifully Updated Gem In A Family-Friendly Neighborhood Close To Schools, Parks, Shopping and Transit. (id:61476)
303 - 650 Gordon Street
Whitby, Ontario
Step into luxury with this spectacular open-concept 1+1 bedroom condo located in the sought after harbourside community in Whitby Shores. The sleek kitchen features quartz countertops, a stylish breakfast bar, and top-of-the-line stainless steel appliances, making it a chef's dream. Enjoy the bright and airy living and dining area, complete with laminate flooring, pot lights and an inviting electric fireplace that adds warmth and charm. Step outside to your private balcony, ideal for morning coffee or evening relaxation. The master bedroom features a spacious walk-in closet with custom organizers, making it easy to keep your wardrobe tidy. The den is a versatile space, perfect for a home office or accommodating guests. Plus, your just steps away from the lake, waterfront trails, and the Whitby Yacht Club, offering a wonderful lifestyle with outdoor activities at your doorstep! This condo combines contemporary design with comfort and convenience. Don't miss out on this incredible opportunity schedule your viewing today! (id:61476)
33 Nearco Crescent
Oshawa, Ontario
Offers Anytime! Don't miss your chance to own this freehold townhome with no maintenance fees in a highly sought-after location! This bright and well maintained two-bedroom home is move-in ready. Step onto the charming covered front porch and into a spacious foyer with direct garage access, perfect for parking and extra storage. The open-concept living and dining space is warm and welcoming, leading out to a sun-filled south facing balcony, ideal for your morning coffee, BBQs, or simply relaxing outdoors. The updated kitchen features stainless steel appliances and a stone backsplash. Upstairs, the primary bedroom offers a large double closet and a view of the front yard, while the second bedroom is versatile enough for guests, a home office, or both. Perfect for first-time buyers, investors, or anyone looking to enjoy low-maintenance living in a vibrant, convenient community. Just steps to Costco, grocery stores, restaurants, shopping, transit, and parks & trails. Quick access to Durham College, Ontario Tech University, and major highways (407, 412, 401). This is the opportunity you've been waiting for - make it yours today! (id:61476)
11 Reevesmere Lane
Ajax, Ontario
**Executive 3-Bedroom, 3-Bath Townhouse in Northeast Ajax** Welcome to this stunning executive townhouse nestled in the highly sought-after community in Northeast Ajax. Offering the perfect blend of modern design and functional living, this 3-bedroom, 3-bath home is sure to impress. Boasts a spacious open-concept layout that is perfect for entertaining or enjoying time with family. The expansive living and dining areas are flooded with natural light, creating a bright and inviting atmosphere. The chef-inspired kitchen is designed with both style and practicality in mind, featuring premium finishes and ample counter space for all your culinary creations. The finished walkout basement offers even more living space, perfect for a recreation room, home office, or guest suite, with direct access to the private backyard. With the home backing onto a peaceful ravine, you'll enjoy serene views and added privacy, making this a perfect retreat after a long day. This home features generously sized rooms throughout, providing plenty of space for your family to grow and thrive. The master suite is a true sanctuary, complete with an ensuite bath and walk-in closet, while the additional bedrooms are spacious and versatile. Located close to all amenities, including schools, parks, shopping, and transit, offering convenience without compromise. (id:61476)
5785 Halls Road N
Whitby, Ontario
Unique Custom Built 7 Bedroom, 8 Bath Estate Home Set on a Serene Premium 6+ Acre Lot Stones throw to all Amenities and Minutes to all Major Hwys. House is Strategically Located with Convenient Features. This One of A Kind Geo Thermal Home Offers Tranquility Security & Privacy being Gated & Fenced. Multi Generational Living & Entertainment for the Family with Huge Sports Court & Pond. Heart of the Home is a Chefs Dream & Entertainers Delight, Expansive Open Concept Kitchen Outfitted with a 25FT Centre Island with Quartz Countertops with Ample Seating for Entertaining. Wolf Gas Stove, 2 Subzero Fridges & 2 Miele Built in Ovens, Under Cab Lighting, Open to Family Room & Dining Room with Walk Out to Backyard Patio. Separate Living Room Over Looking Front Yard with Walk Out to Balcony that Spans the Front of the House. Main Floor In-Law Suite with Kitchen, 2 Bedrooms & 3pce. Main Floor Office View of Pond. Upstairs boasts 5 Generous Sized Bedrooms with Ensuites. Serene Primary Bedroom W/W/I Closet 5pce Ensuite w/Steam Shower, Fire Place & Juliette Balcony w/Multi Windows Flooding the room w/Natural Light. 2nd FL Laundry. Finished Entertainers basement with Radiant heated floors. 5 Car Garage. Solid Mahogany Front Door. (id:61476)




