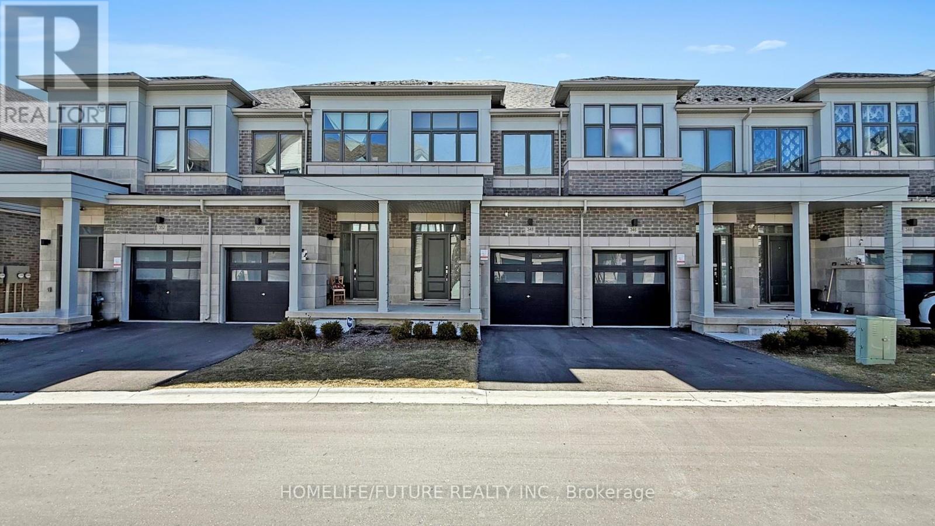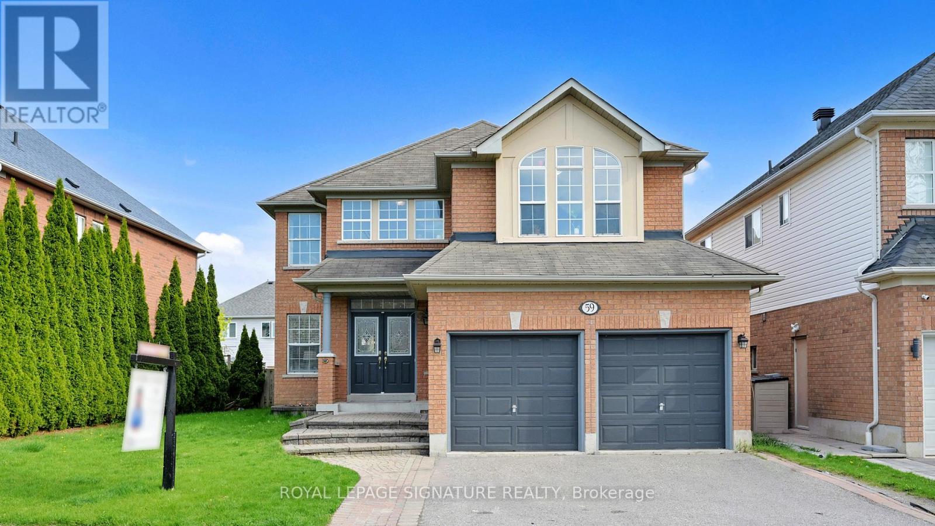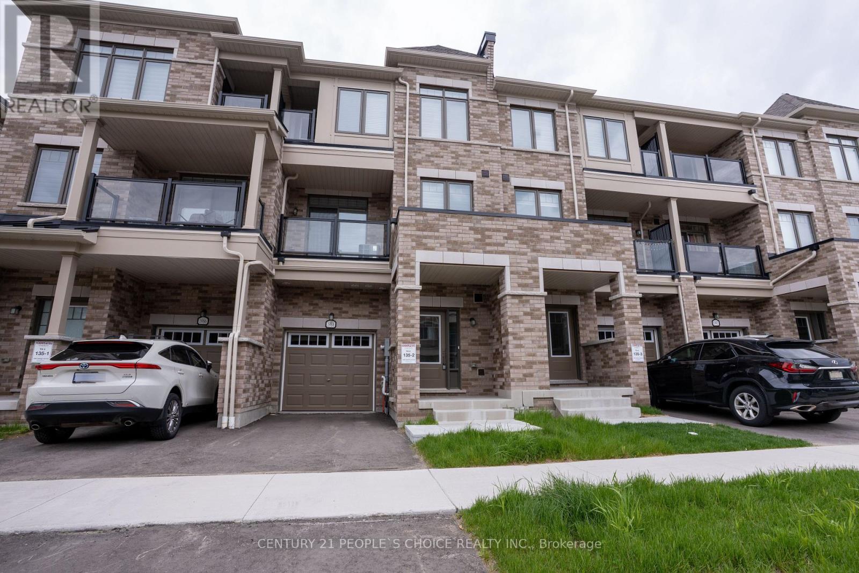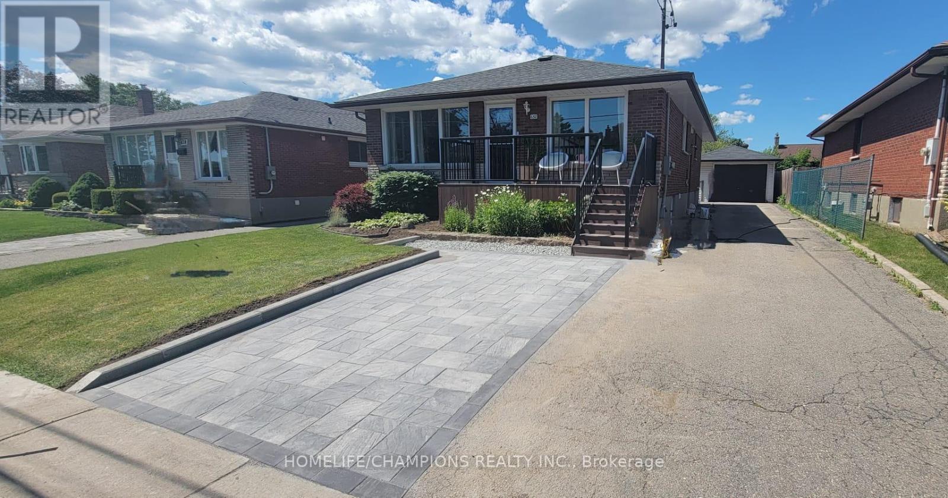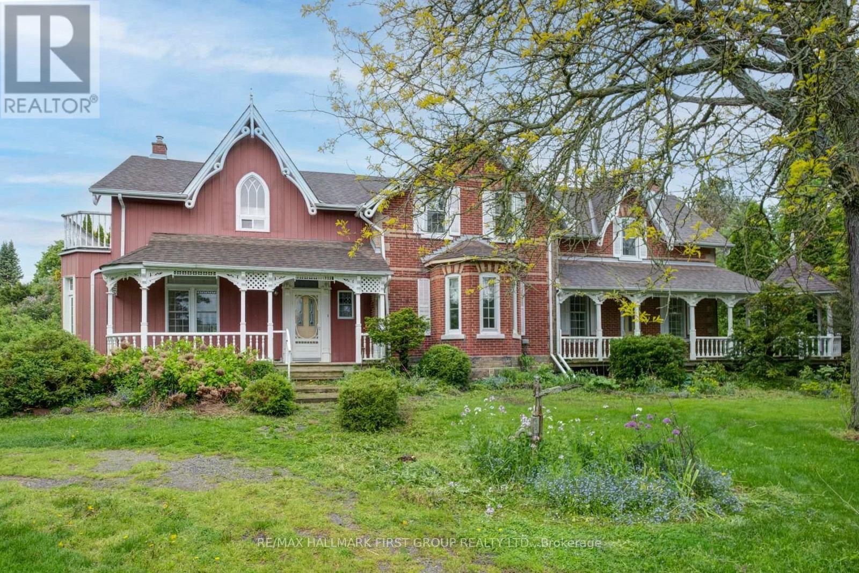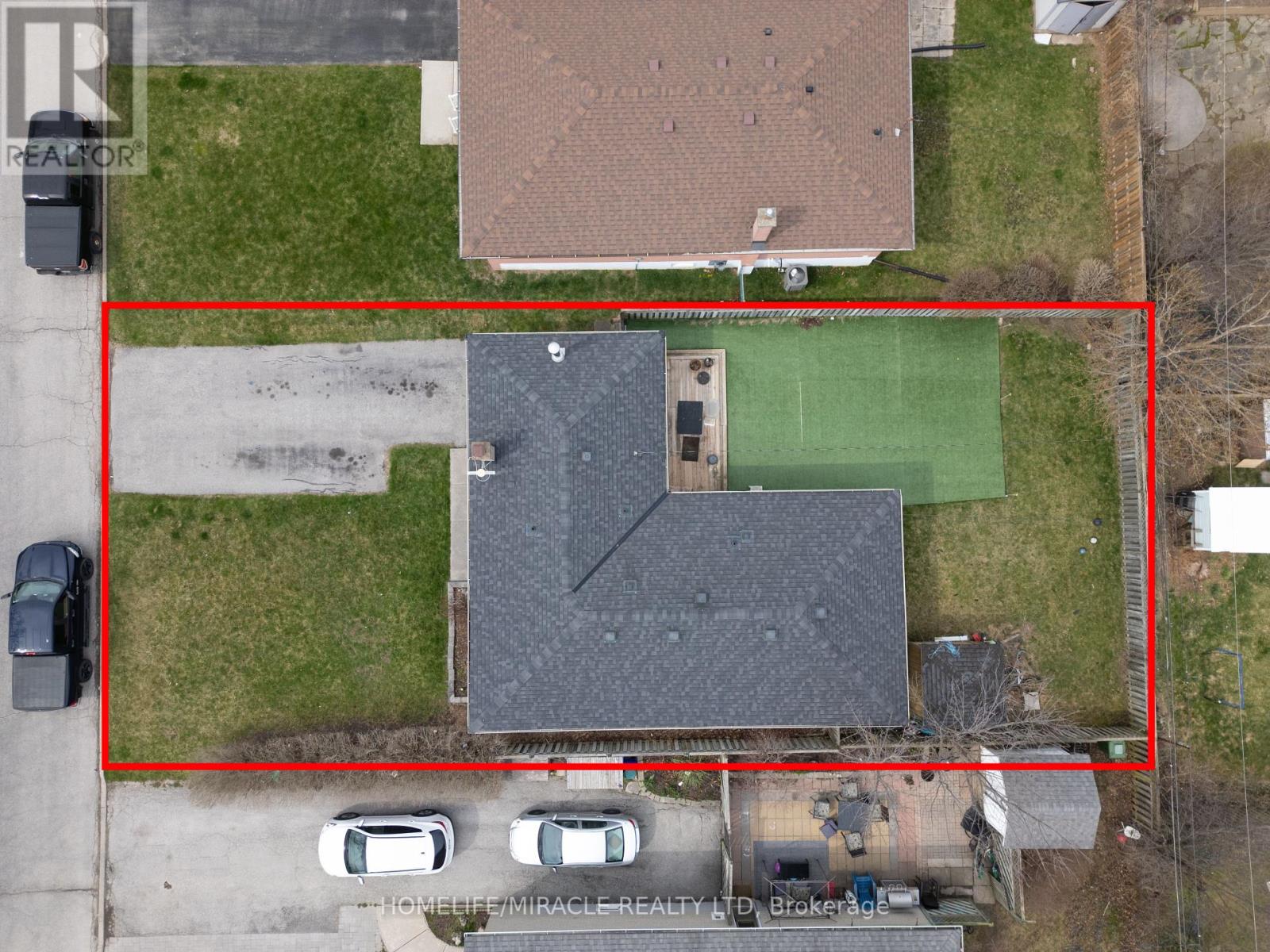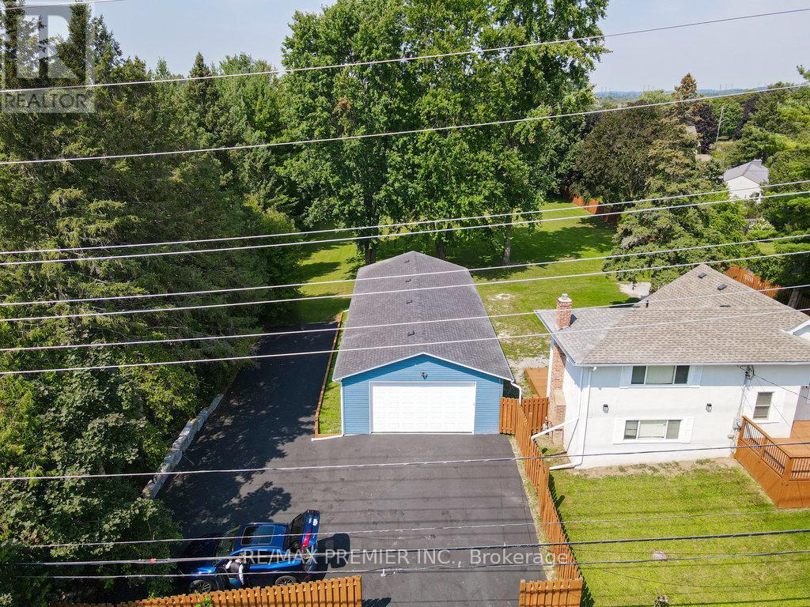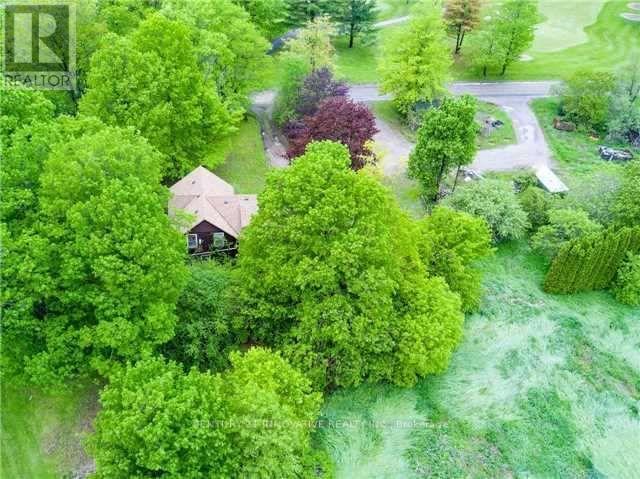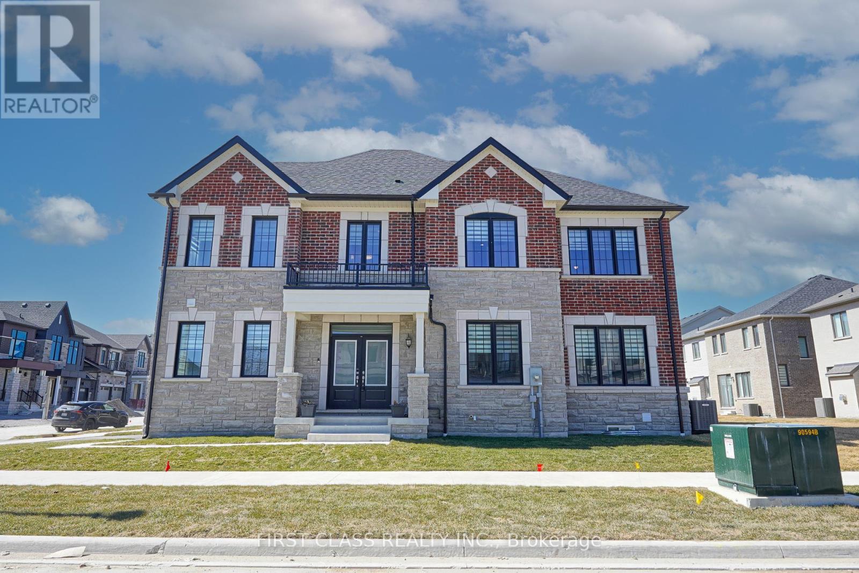348 Okanagan Path
Oshawa, Ontario
2023 Build Townhouse Exudes Modern Luxury, Offering A Spacious And Bright Open Layout That Maximizes The Sense Of Space. With Three Elegantly Designed Bedrooms And Two And A Half Bathrooms, It Ensures Both Comfort And Style. The Contemporary Eat-In Kitchen Is Equipped With A Gas Stove And Stainless Steel Appliances, Perfect For Culinary Enthusiasts. For Added Convenience, The Home Also Features A Laundry Room On The Second Floor. Large Windows Throughout The Townhouse Fill Every Room With An Abundance Of Natural Light, Creating A Warm And Inviting Atmosphere. Ideally Located, This Property Is Close To Public Transit, Highway 401, Ontario Tech University, Durham College, Schools, Parks, A Golf Course, And A Variety Of Shopping Centers. Additionally, It Boasts A 200-Amp Electrical Service, Ensuring That It Meets Modern Power Needs. This Townhouse Offers A Blend Of Luxury, Convenience, And Practicality, Making It The Perfect Place To Call Home. POTL Fee Covers Snow Removal. (id:61476)
59 Medland Avenue
Whitby, Ontario
Welcome to this spacious 5-bedroom, 4-bathroom detached home situated on a wide 53-ft lot in the community of Williamsburg. Located in a family-friendly neighbourhood with elementary and high schools nearby, this home offers both space and convenience. Inside, you'll find pot lights throughout, a functional layout, and generous living areas perfect for entertaining or everyday living. The primary bedroom features a private ensuite for added comfort, while the additional bedrooms offer flexibility for a growing family, home office, or guest space. Also offers a full spacious finished basement. A great opportunity to settle into a well-loved community close to schools, parks, transit, and more. (id:61476)
1988 Cameron Lott Crescent
Oshawa, Ontario
Amazing opportunity to own Freehold Property with NO Maintenance Fees. Brick-Front townhouse in Oshawa's, Most Sought-After Neighborhood! Bathed In Natural Light. This 3-bedroom, 3-bathroom home features modern finishes throughout. Nice finished staircase. Enjoy the spacious open concept main floor of living & dining area with large window and bright modern kitchen and walk-out to a balcony. The upper-level features cozy bedrooms with windows including the primary bedroom with balcony. The Primary bedroom Opens To A Private Balcony, Offering A Perfect Retreat. Attached Single car garage with Private Driveway, Direct entry from garage to a big foyer. Located seconds to all amenities, Top schools, shopping, parks, Costco, Recreation Centers, Go train and highway 407. This Home Has It All -No Maintenance Fees, Just Pure Enjoyment! Don't miss this opportunity - it won't last long! (id:61476)
632 Olive Avenue
Oshawa, Ontario
Welcome to 632 Olive Avenue, a fully renovated legal duplex in a prime Oshawa neighborhood, offering over $200,000 in top-to-bottom upgrades and modern finishes throughout. This professionally finished bungalow features two self-contained 3-bedroom units, each with its own electrical panel, separate breakers, ensuite laundry, custom kitchens with quartz counter tops, luxury vinyl flooring, and separate entrances. The home also includes a detached garage, a fenced backyard, and 4 car driveway with interlocked extension for extra parking., making it ideal for investors or multi-generational families. Located close to schools, parks, shopping, transit, and major routes, this is a turnkey opportunity with peace of mind. Currently rented to AAA+ long-term tenants, the upper unit earns $2,595/month and the lower unit $2,195/month, providing a total monthly income of$4,790. The lower unit must be assumed, while the upper can be vacant on closing, offering flexible options for investors or owner-occupiers. Don't miss this one!! (id:61476)
4870 Sideline 6 Road
Pickering, Ontario
Welcome to this STUNNING 16 acre estate. Enter into property thru Security gates to the winding driveway lined by Flowering Crab Trees past 2 ponds and into the building envelope. Complete with 4100 sq ft 2 story home the house is the original farm house for the surrounding farm. The owners totally gutted the farmhouse in the mid 1980's and rebuilt it with updated insulation, wiring, plaster etc., and then doubled the size of it with a two story addition complete with 9 ft ceilings, large rooms, crown mouldings, spacious kitchen, new bathrooms, 5 bedrooms, propane fireplaces, walk outs to balconies, no expense was spared as this was their home. The property was spectacular with multiple gardens, multiple lilac trees, orchard, A 5 car garage was constructed with a complete second floor for additional storage and a potting shed attached to the rear of the Garage complete with hydro and central vacuum. Behind that building is a a barn to house your horses with 4 horse stalls and a complete workshop attached to it. The owners had two ponds dug and one has an enclosed Gazebo overlooking it. Approximately 8 acres are flat level hay fields which a local farmer has cut the hay. Property is approx 3 km from 407 with school bus at gate, and 10 minutes to shopping in Brooklin or Ajax yet you are in the middle of quiet paradise. Property has been neglected because of health reasons but for someone with the vision could be brought back to its previous outstanding glory. This is an estate sale and is being sold As Is Where is with no warranties. (id:61476)
702 - 1055 Birchwood Trail
Cobourg, Ontario
Welcome to the sought after community of Birchwood Trail in the beautiful town of Cobourg. Enjoy carefree living in this charming single-level condo with private covered porch. Open Concept living area features vaulted ceilings and large windows allowing an abundance of natural light. Renovated kitchen (2023) featuring New kitchen cabinets and countertops. Other features include luxury vinyl flooring, in-suite laundry and easy access parking just steps from your front door. Professional step-in bathtub conversion, with slide on door enabling tub to be used as both a step-in Shower or Bath. Easy access to 401 and an array of amenities including Cobourg Beach, shopping and Northumberland Hills Hospital. This is a great property for both empty nesters or first time buyers. Don't miss this opportunity to make this lovely condo yours! (id:61476)
897 Antonio Street
Pickering, Ontario
This Charming Bungalow is Located in Bay Ridges Community, Nestled Near Lake Ontario & Frenchman's Bay. Surrounded by Lush Floral & Greenery, Offering Abundant Natural Beauty Filled With Sunlight In Each Room, This Home Is An Entertainers Dream With A Combined Dining Room & Kitchen, Updated With Rental potential Bedroom & Washroom. Bright and airy living room w/large window & fantastic kitchen seamlessly combined with the dining area. Long Driveway offers ample parking space making it perfect for accommodating guests or storing recreational vehicles. Home is Surrounded By Great Parks, Schools, Minutes from the Waterfront Trail, Pickering Go Station, 2 Minutes From The Highway (25 minute Drive To Downtown Toronto), Close To Pickering Town Centre And Frenchman's Bay Marina. (id:61476)
3070 Sideline 16
Pickering, Ontario
Experience Elevated Living in Pickering's Sought-After Seaton Whitevale Neighbourhood with this brand-new, spacious 4+1 bed, 3-bath end-unit corner townhome built by reputable Mattamy Homes, offering 1,865 sq ft of premium upgraded finishes, a modern open-concept design, and soaring 9-ft smooth ceilings. Perfectly nestled in a peaceful, nature-rich setting with scenic parks, trails, and ponds with no front neighbors and an unobstructed view of open fields and clear skies. Just minutes from Hwy 401, 407, and the GO Train for easy commuting. This sun-filled end unit blends luxury, space, and convenience. Ideal for families or professionals looking for a turnkey home in a thriving community. Please Note: Some Images Have Been Virtually Staged For Illustrative Purposes. (id:61476)
9 Tom Edwards Drive
Whitby, Ontario
Detached 2 storey home in sought after north Whitby neighbourhood close to most amenities. Built in 2001 and 1946sf as per MPAC. Features include a spacious foyer, main floor laundry, direct garage access, formal dining area and a kitchen overlooking the family room with cathedral ceiling and gas fireplace. The second floor has four bedrooms and two bathrooms. This includes an ensuite for the primary bedroom and a walk-in closet. The basement has a finished rec room, two bedrooms, an office and a bathroom. Gas furnace replaced in 2019 as per the furnace tag. The fenced rear yard has a deck, gazebo and garden shed. This property is sold on an "AS IS" 'WHERE IS" basis with no representations or warranties. (id:61476)
270 Conlin Road E
Oshawa, Ontario
Do not miss this outstanding investment opportunity in Oshawa! This unique property is surrounded by mature trees and the tranquil Oshawa Creek, offering exceptional privacy and a peaceful setting. Step into a spacious, open-concept sunken living room filled with natural light and enjoy the seamless walkout to the backyardperfect for relaxation or entertaining. The second floor features a versatile loft, providing extra living space for a home office, lounge, or play area. Ideal for both homeowners and investors, this property offers multiple entrances, walkouts, and separated areas, making it easy to live in one section and rent out another. Two expansive decks create plenty of space for outdoor enjoyment. The 1,440 sq ft heated garage/workshop comes complete with its own driveway and sliding doors, providing ample room for vehicles, storage, or a hobbyists dream setup. The backyard oasis ensures plenty of privacy, making it a perfect retreat. Located in a desirable neighbourhood close to Durham College, parks, a golf course, and Cedar Valley Conservation Area, this property offers the convenience of nearby amenities and outdoor activities. Recent upgrades include new roofing on both the house and garage, gutter screening, newly paved asphalt to the garage, an outdoor lighting system, a new 200 amp electrical panel, a newly finished basement kitchen, new laminate flooring, and updated bathrooms. This home truly has it allspace, flexibility, privacy, and an unbeatable location. Dont let this exceptional opportunity pass you by! (id:61476)
209 Squire Drive
Ajax, Ontario
Unique 5.6-Acre Estate in the Heart of Deer Creek Golf Course. An exceptional opportunity to own a breathtaking 5.6-acre property nestled in the center of the prestigious Deer Creek Golf Course. Surrounded by multi-million dollar estates in the highly sought-after Buggey Lane and Dexshire Drive neighborhood, this property offers a truly one-of-a-kind setting. A fully designed 20,000 sq. ft. luxury mansion complete with a wide range of premium amenities is ready for submission to the City for approval. The estate presents multiple potential uses upon completion, including: An elegant indoor/outdoor event venue. A charming bed and breakfast retreat private residence in an exclusive golf course setting the property currently includes an existing home, which requires extensive renovation or can be removed to make way for the new mansion. This is a rare chance to build a landmark estate in one of the GTAs most desirable communities. (id:61476)
1913 Narcissus Gardens
Pickering, Ontario
Client RemarksClient RemarksWelcome to Brand New Mattamy built Detached Home! Double car Garage and Bright premium corner lot! Open concept featuring layout, 9Ft Ceiling On Ground and second Floor. Lots Of Upgrades for Kitchen , Hardwood Floorings and Extra bathroom on second floor. Central Island in Kitchen! Primary Bedroom with huge windows and walk-in closet. Laundry in Second Floor. A lot of windows in Whole House. Access door direct from Garage to the house. New model 5pccs Stainless Steel Appliances (Fridge, Stove, Dishwasher, Washer & Dryer),Custom Zebra Blinds, Convenient transportation to Many Highways (401/407/412), Pickering Go Train Station. Extra:lot size Measurements:43.42 ft x 93.27 ft x 26.01 ft x 5.10 ft x 5.10 ft x 5.10 ft x 5.10 ft x 5.10 ft x 77.07 ft. **3D virtual tour https://my.matterport.com/show/?m=Hrtg4bhZ16v (id:61476)


