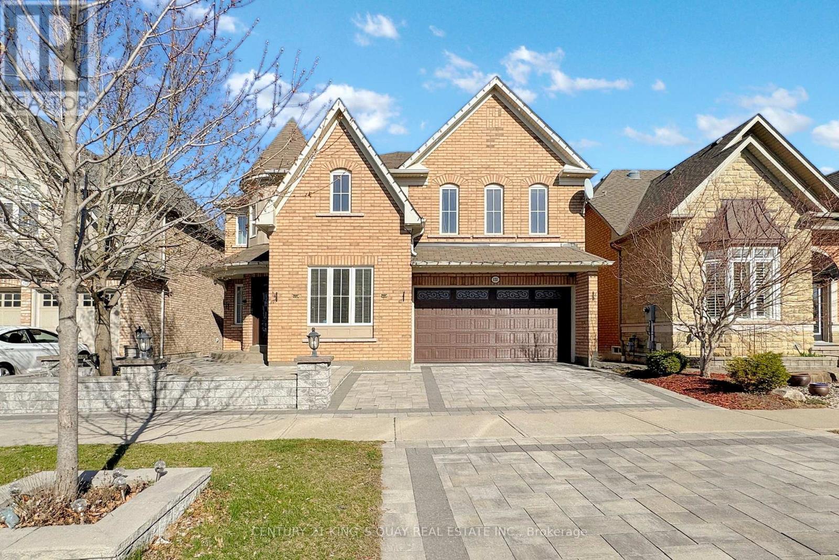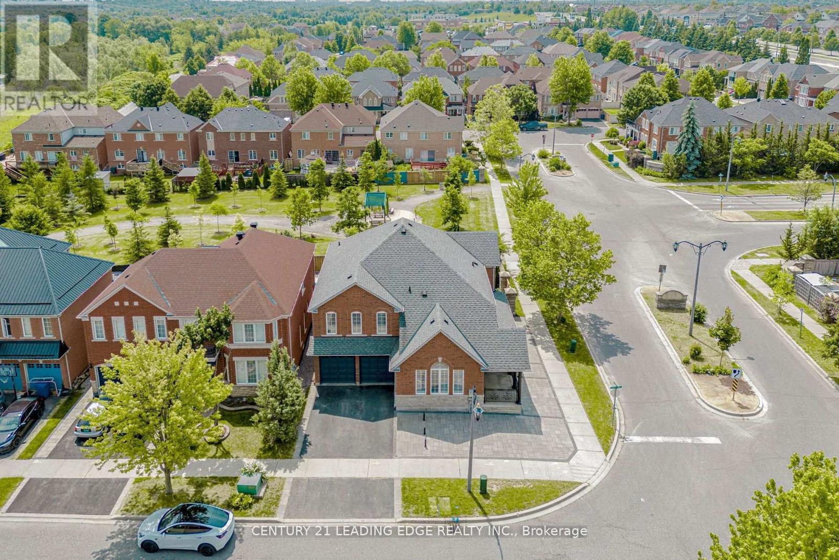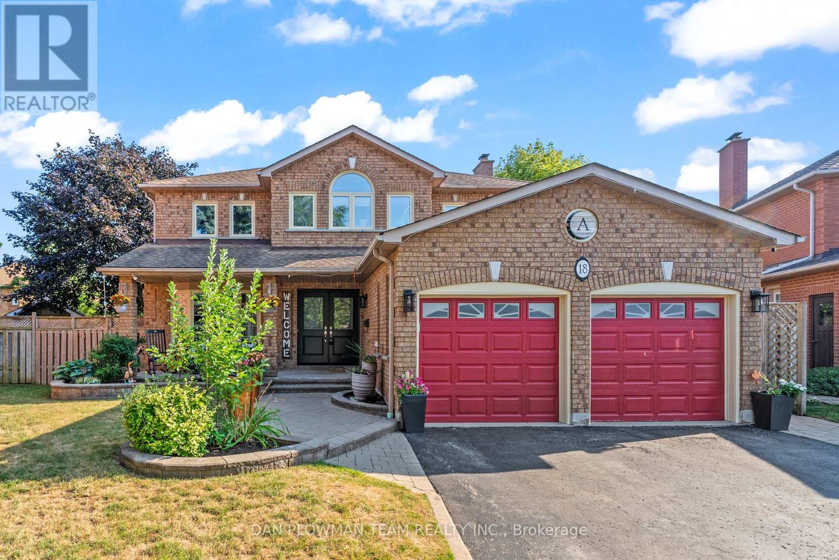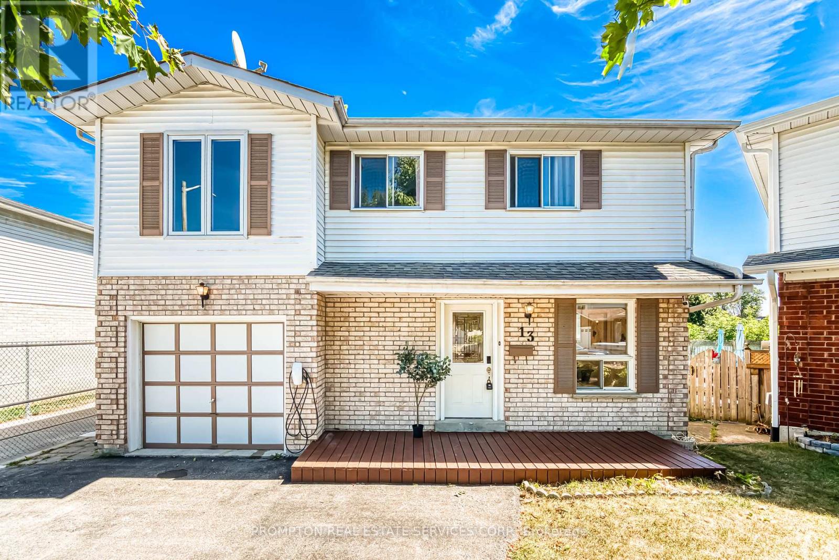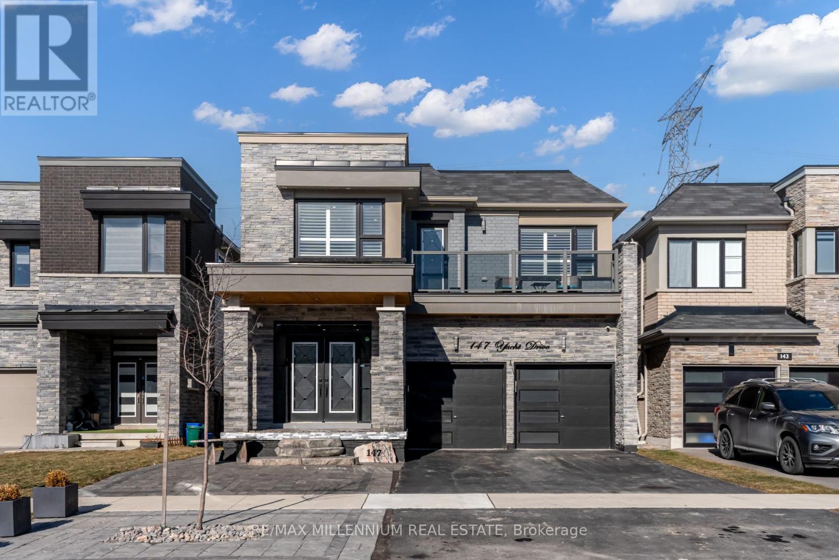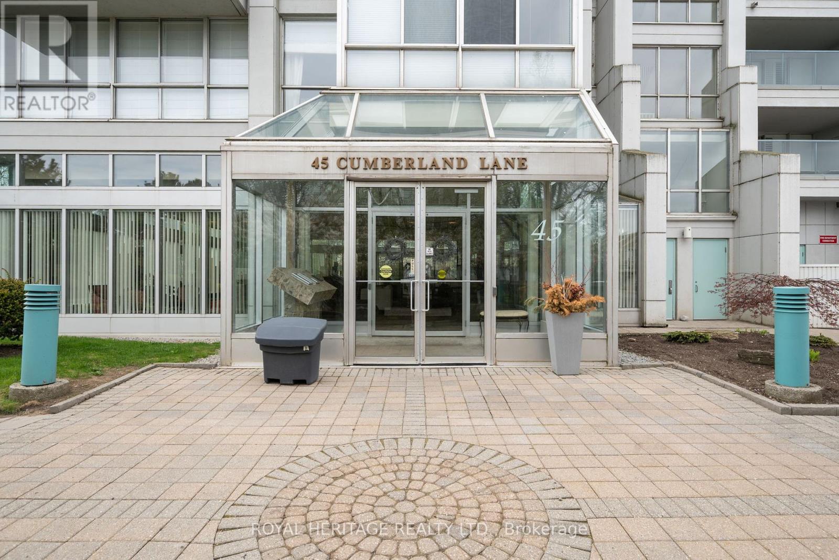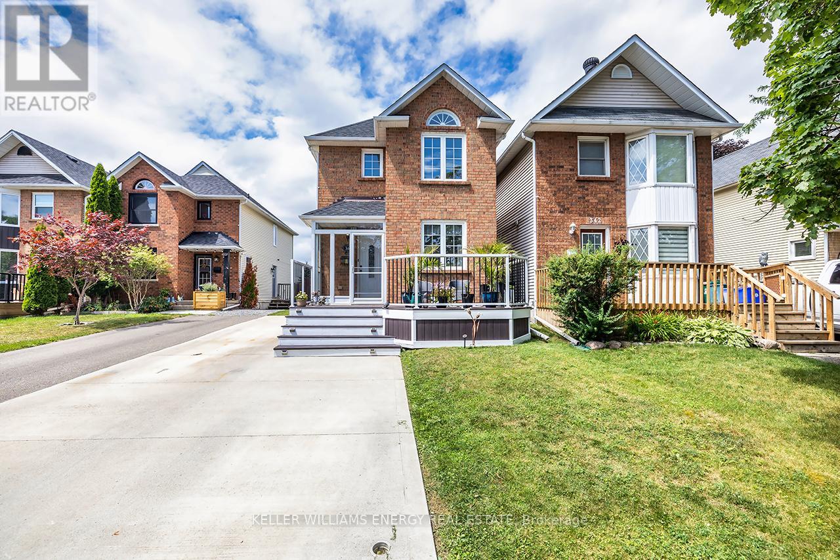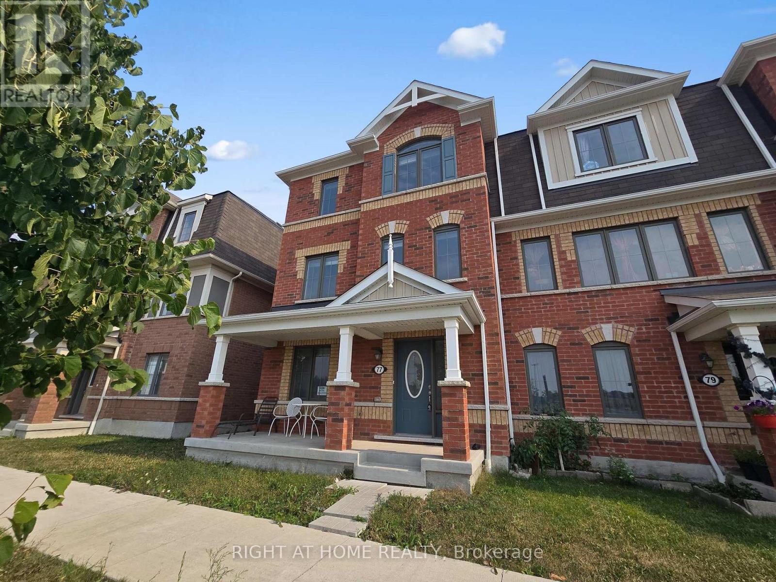151 Gillett Drive
Ajax, Ontario
Welcome To The Award Winning Imagination Community Where Luxury & Prestigious Living Come Together In A Fabulous Community. This Remarkable 4 Bdrms + 1 Br , 4 Bath Executive Home Is Fully Loaded & Move In Ready. Professionally finished W/O Basement Apartment (2021) with 1 Br+Den , Living Room, Full Chef Kitchen, Big Rec room, Separated Laundry room. The Exterior Curb Appeal Are Elevated With Interlocking throughout With Outdoor Lighting And Well-Manicured Gardens Invites You W/, Pot lights around the house, Front Foyer And Soaring High Ceilings. Main Floor Offers Open Concept Layout W/Hardwood Floors, Coffered Ceilings. Kitchen With Island, & W/I Pantry. Family Room W/Fireplace. Main Floor Office and 4pc Bathroom. Winding Staircase Leads To 2nd Flr. Hardwood Floors In All Bedrooms. Primary Bedroom With His/Hers W/I Closets & 5Pc Ensuite. 2nd Br w/ 4 pc Ensuite and Sitting area, 3rd & 4th Bedrooms w/Semi-Ensuites. Convenient 2nd Floor Laundry. Epoxy Garage Floor. (id:61476)
51 Huffman Drive
Port Hope, Ontario
This well maintained and comfortable home is perfect for retirees. An Empire model with ground level entry is unique with its main floor family room addition overlooking the back yard. A super efficient main floor with the open living/dining area, 2 bedrooms, 2 full baths, laundry room, kitchen and family room with cozy gas fireplace. The basement is finished with another family room, a den currently being used as a bedroom, a 3pc bath and lots and lots of storage. Attached double garage and a great location on a desirable street in a quiet neighbourhood. Central air unit new in 2024. (id:61476)
9340 Danforth Road E
Cobourg, Ontario
Charming Country Retreat with Endless Potential. A Rare Gem Awaits! Welcome to your dream escape! Nestled on a sprawling 29 acres of lush, picturesque land, this enchanting 2-storey home beckons those seeking a harmonious blend of history and modern living. Experience the tranquility of country life just minutes from town, where every sunrise brings new possibilities. As you approach, the alluring stone and board and batten exterior captures the essence of timeless elegance, setting the stage for your personal retreat. Step inside to discover high ceilings that create an airy ambiance, allowing natural light to cascade through the expansive spaces. The heart of this home is its upgraded kitchen, thoughtfully designed for both culinary creativity and warm family gatherings. Imagine whipping up gourmet meals while enjoying serene views of your sprawling estate. This property is more than just a home; its a gateway to versatility and opportunity. Featuring outbuildings that can easily serve as an in-law suite or a haven for second-generation living, this estate is perfect for multi-generational families or those looking to host guests in comfort and style. The possibilities are endless think guest retreats, creative studios, or even a cozy hobby farm! With potential severance, you can explore the opportunity to develop or sell parcels of land while still enjoying the charm of your country abode. Embrace the great outdoors as you wander through your private slice of paradise. Whether you're dreaming of a sprawling garden, a serene pond, or space for livestock, this property can bring those dreams to life. While this charming home is in need of some TLC, its character and potential shine through, inviting you to add your personal touch. Create the perfect sanctuary tailored to your lifestyle, where memories can be made for generations to come. Don't miss your chance to own a piece of history and enjoy a lifestyle that seamlessly merges tranquility & privacy (id:61476)
15 Alden Square
Ajax, Ontario
Welcome to 15 Alden Square, Ajax, A Showstopper on a Premium Corner Lot! This stunning 4-bedroom home by Tribut offers the perfect blend of space, style, and modern comfort. Bright and beautifully maintained, it features 4 spacious bedrooms, 5 bathrooms, and a professionally finished basement with its own separate entrance through the garage, complete with a 3-piece bath, making it ideal for extended family or rental potential.Inside, you'll find rich hardwood floors throughout, a sun-filled living room with a cozy gas fireplace, and an upgraded kitchen with granite countertops, stainless steel appliances, and a gas stove conversion. The open layout is perfect for both everyday living and entertaining. Enjoy recent upgrades including a tankless water heater and furnace (both owned), a new deck and interlock patio (2022), and a newer roof, all adding value and peace of mind. Situated on a desirable corner lot in a family-friendly neighbourhood, you're just minutes from top-rated schools, parks, the Ajax Community Centre, waterfront trails, shopping, dining, GO Transit, and quick access to Highways 401, 407 & 412. (id:61476)
18 Headlands Crescent
Whitby, Ontario
Omg this Backyard Is So Beautiful And Huge!! You Want A Private Park-Like Setting For Entertaining, Swimming, Hot Tubing And Lounging? Then This Is The Home For You!! You Have To See It To Believe It. Welcome To This Stunning Spacious Layout That Provides You With 4+1 Bedrooms, 4-Baths In The This Beautiful Family Neighbourhood. Set On A Huge Pie-Shaped Lot With Lots Of Parking (No Sidewalk) And A 2-Car Garage. Enter From The Front Porch Through New Double Doors Into The Large Welcoming Foyer. To The Left Are The Living Room And Formal Dining Room With Creative Accent Walls. Walk Through To The Show-Stopping Kitchen With Waterfall Quartz Counters, Pot Lights, Tons Of Cupboard Space And A Bright Breakfast Area With Walkout To The Deck. Cozy Family Room With Gas Fireplace, Mainfloor Laundry, Powder Room, And Garage Entry Complete The Mainfloor. The Elegant Curved Staircase Leads To The Upper Level That Is Bathed In Natural Light. Double Door Entry Leads To Primary Bedroom With His And Hers Walk-Ins And Completely Renovated Luxurious Ensuite With Double Sinks, Modern Soaker Tub And Glassed In Shower. 3 Additional Bedrooms And Fully Renovated Main Bathroom Round Out The Beauty Of The 2nd Level. Access To The Huge Basement Is Just Off The Kitchen. There Is So Much Room; 5th Bedroom, 3 Pc Bath, Rec Room, Gas Fireplace And More! All Of This With The Most Beautiful Park-Like Setting Backyard. Heated Onground Pool, Large Deck, Gazebo With Hot Tub, Shed, And Gardens. This Home Truly Has It All Just Move In And Enjoy. (id:61476)
13 Sylvia Court
Clarington, Ontario
Detached 2-Storey, 3 + 1Bed/3 Bath Home On Quiet Court With No Neighbours Behind. Walk To Schools, Parks, Transit & Downtown Newcastle. Features Eat-In Kitchen, Open-Concept Living/Dining W/ Walk-Out To Deck, Family Room W/ Large Window, Primary Suite W/ Walk-In Closet & Ensuite. Unfinished Basement For Future Potential. Fully Fenced Yard, Single-Car Garage & Driveway Parking For 4 (No Sidewalk) (id:61476)
147 Yacht Drive
Clarington, Ontario
Great Opportunity to Live in this New Luxurious Waterfront Bowmanville Community. This House is Sure to Impress, As you step inside ,you'll be greeted by a Spacious Meticulously Entirely Redesigned Residence where Every details has been carefully considered with all your Dream features built right in. Freshly painted throughout . Open-concept layout showcases bright hardwood floors and ambient recessed pot lights throughout, pine Ceiling. Deck access kitchen overlooking privacy & green space. Kitchen features gaz appliances, Quartz countertop and a stunning custom ceiling . All Bedrooms comes with fully remodelled ensuite washrooms. 2 Laundry rooms (2nd floors and Basement). Nicely Finished walk out basement Apartment with separate entrance. VTB Available . Motivated Seller !! Walking distance from the Lake Ontario, Lake breeze Park, Port Darlington Beach & Marina . Min drive to Hwy 401 and Golf course. (id:61476)
1622 Pleasure Valley Path
Oshawa, Ontario
Welcome to this beautifully designed 3-bedroom, 3-bathroom freehold end unit townhome in sought-after North Oshawa, offering the space and feel of a semi-detached home! Spanning 1,585 sq. ft., this bright and modern home is filled with natural light thanks to the extra windows an end unit provides. The main floor features 9ft ceilings, laminate flooring, and a functional open layout with separate living and dining rooms. The contemporary kitchen boasts stainless steel appliances, a ceramic backsplash, granite countertops, a large centre island, with ample storage, perfect for entertaining and family living. Upstairs, you will find 2 generously sized bedrooms, a 4-piece bathroom, and convenient second-floor laundry. The entire 3rd floor is dedicated to your luxurious primary retreat, complete with a large walk-in closet, a 5-piece ensuite, and a walkout to a private 171 sq. ft. rooftop terrace, your own serene outdoor space. Located minutes from Highway 407, Ontario Tech University, Durham College, Costco, grocery stores, shopping, restaurants, parks, public transit, and more, everything you need is at your fingertips. Don't miss your chance to call this North Oshawa gem home! (id:61476)
306 - 45 Cumberland Lane
Ajax, Ontario
Welcome to The Breakers- Lakeside Living at its best! Enjoy breathtaking views of the lake and park from this spacious 1080sqft unit. Featuring a generous open-concept living and dining area, this home offers seamless walkouts to a large south-facing balcony from both the living room and the primary bedroom-perfect for relaxation (Barbeques Allowed!). The primary bedroom boasts a full-sized mirrored walk-in closet, providing ample storage and a touch of elegance. This well-maintained unit also includes the convenience of an en suite laundry. Residents enjoy access to a wide range of building amenities, including an exercise room, indoor pool, sauna, hot tub, meeting room, and library- all located within the building. Whether you're downsizing or planning for retirement, this beautifully situated unit is the ideal choice. And yes, there is a view of the park and lake from your private balcony! *** Inclusions: Stove, Fridge, B/I Dishwasher, Washer, Dryer, all Electrical Light Fixtures and Window Coverings. Included with your condominium fees: Basic Cable and High Speed Internet package! **** (id:61476)
Lot 23 - 66 Franklin Crescent
Whitby, Ontario
Welcome To 66 Franklin Crescent Lot 23, Whitby, Ontario! This Expansive Vacant Lot, Spanning Over 2 Acres, Is Your Canvas To Create The Home Of Your Dreams. Nestled In A Prestigious All-Estates Community, This Property Offers The Perfect Blend Of Tranquility, Luxury, And Convenience. Key Features: Size: Over 2 Acres Of Prime Real Estate, Providing Ample Space For A Spacious Residence, Landscaping, And More. Location: Situated In A Highly Sought-After All-Estates Community, Ensuring Exclusivity And Privacy. Golf Course Access: The Lot Backs Directly Onto A Beautifully Maintained Golf Course, Offering Stunning Views And A Serene Atmosphere. Ready To Build: This Lot Is Primed And Ready For Construction, Giving You The Freedom To Design And Build Your Ideal Home Without Delay. Community Highlights: Upscale Neighborhood: Enjoy Living In A Community Of Luxury Estates, Surrounded By Meticulously Maintained Properties And Like-Minded Neighbors. Scenic Surroundings: Relish The Picturesque Views And The Natural Beauty That Comes With Living Adjacent To A Golf Course. Convenience: Located In Whitby, Ontario, You'll Have Easy Access To Local Amenities, Schools, Shopping, Dining, And Major Transportation Routes. Why This Lot? This Is A Rare Opportunity To Acquire A Substantial Piece Of Land In A Premier Location. Whether You're Looking To Build A Family Home Or A Lavish Retreat, 66 Franklin Crescent Lot 23 Offers The Perfect Setting. The Combination Of Acreage, Community, And Golf Course Access Makes This Property A Unique And Desirable Find. (id:61476)
340 Pompano Court
Oshawa, Ontario
Welcome to this beautifully maintained two-storey link home located in the sought-after Samac community. With 3 spacious bedrooms, 2 bathrooms, and a private backyard backing onto park, this home offers the perfect combination of comfort, privacy, and potential. The home welcomes you with a charming front patio, ideal for enjoying your morning coffee or relaxing. Step into the enclosed front porch, offering a sheltered entranceway that's perfect for keeping out the elements while adding curb appeal and functionality. Inside the main floor features a bright and inviting open concept living and dining area centered around a cozy wood-burning fireplace, the perfect place to relax and unwind after a long day or enjoy cozy evenings with loved ones! A walk-out from the living room leads to a peaceful backyard retreat, where you can sip your morning coffee surrounded by nature, host family bbq's or simply unwind with the soothing view of the park and no rear neighbours. The eat-in kitchen overlooks the front patio, providing a pleasant view and a casual space for evening meals. The unfinished basement features a separate side entrance, making it the perfect space for a future in-law suite, home office, or rec room. Let your imagination take over and bring your vision to life! A bonus garden shed with electricity and its own breakers adds extra functionality, perfect for a workshop, hobby space, or secure storage.Recent Updates Include: Roof (2024) Furnace & A/C (2019) Located in a Quiet, Family-Friendly Neighbourhood.Close to Schools, Parks, Transit, and Shopping! This is the ideal opportunity to own a well-cared-for home in a mature, nature-filled setting with space to grow and personalize. Dont miss out! (id:61476)
77 Whitefish Street N
Whitby, Ontario
Welcome home to this bright and spacious FREEHOLD End unit, 4 bedrooms,4 bath Approx 2000 sq.ft.Double car garage (3 parking) Open concept layout.Spacious eat-in kitchen, with walk-out to large entertaining balcony. Separate Living and Family rooms. Hardwood on main living floor.Large primary bedroom with 3 pcs ensuite and large walk-in closet. In-law suite with walk-in closet and 3 pcs ensuite. Tons of storage. Across the street from mailbox and child friendly community park. Steps to shopping and all amenities ,Minutes to 401.. Will not disappoint (id:61476)


