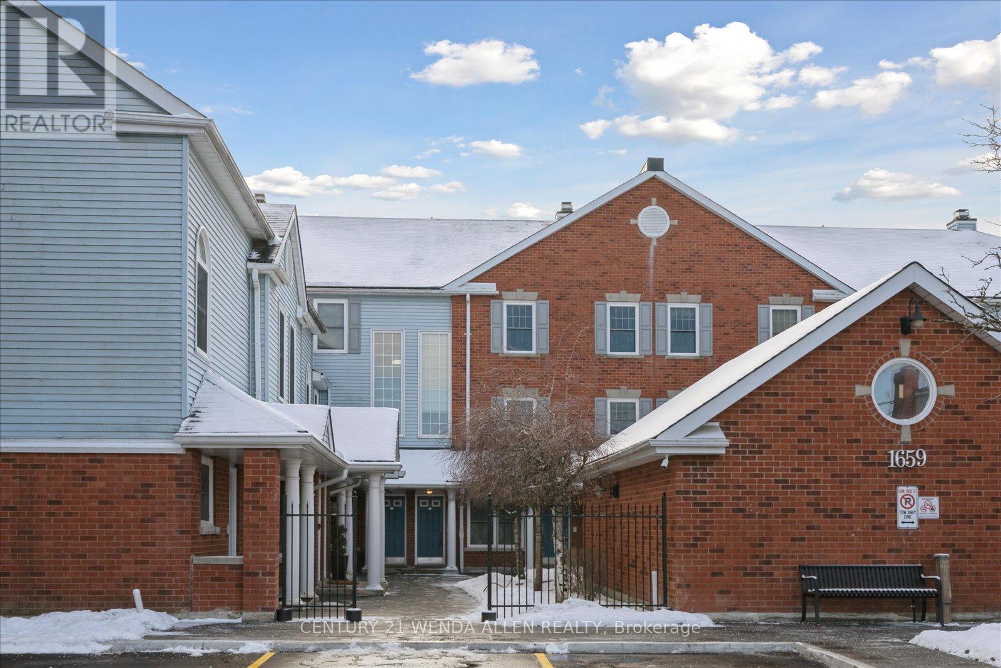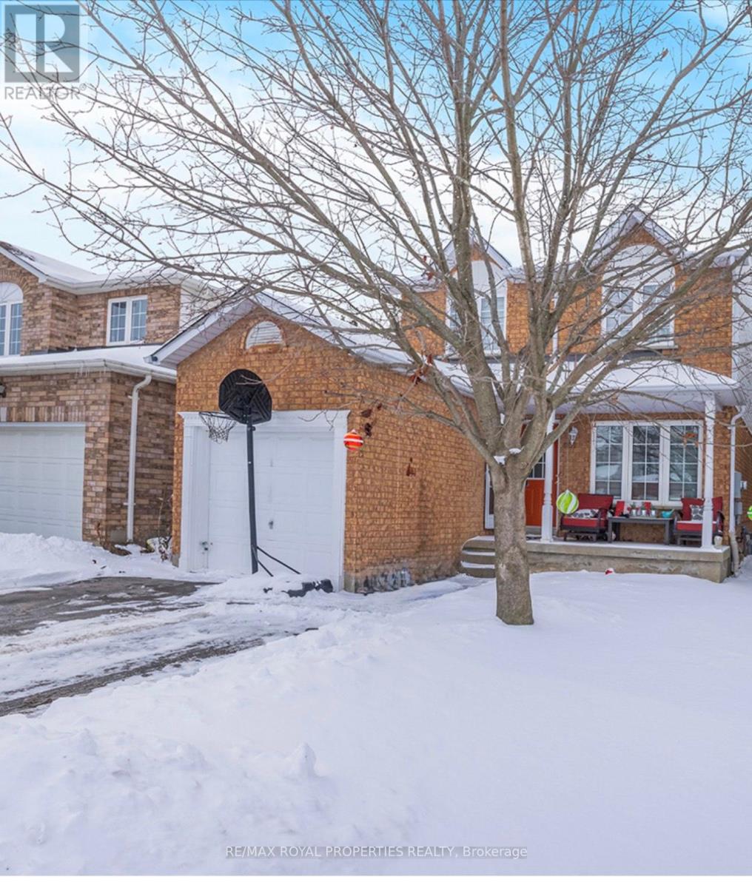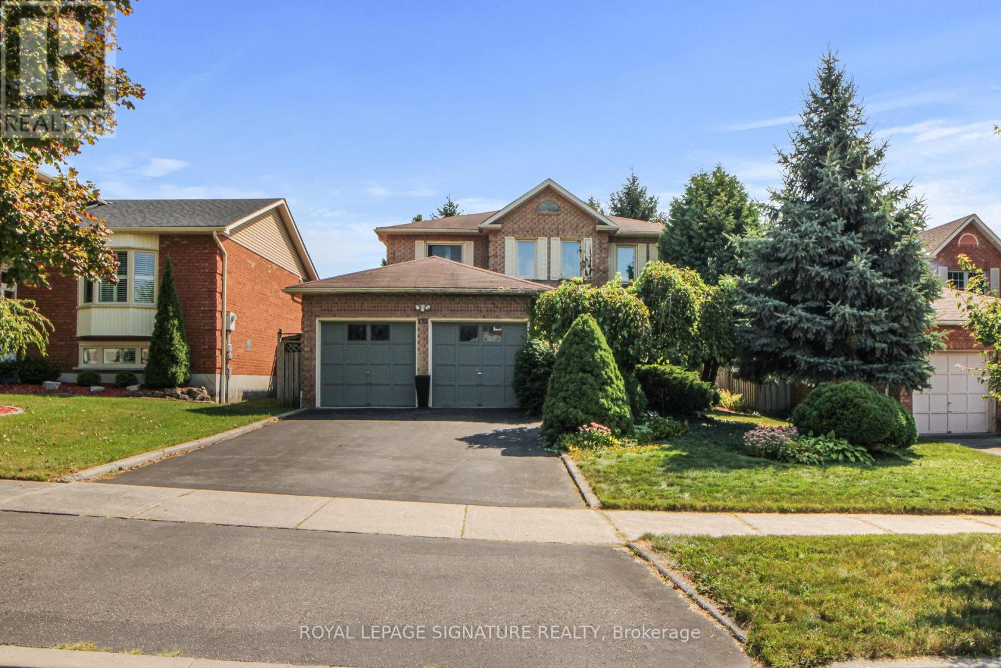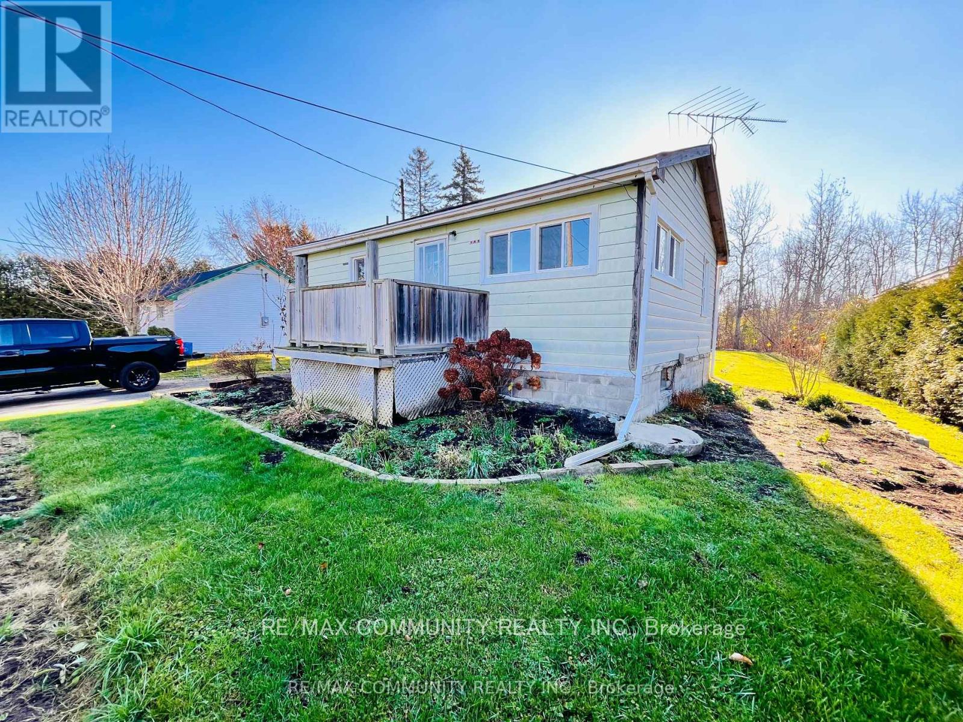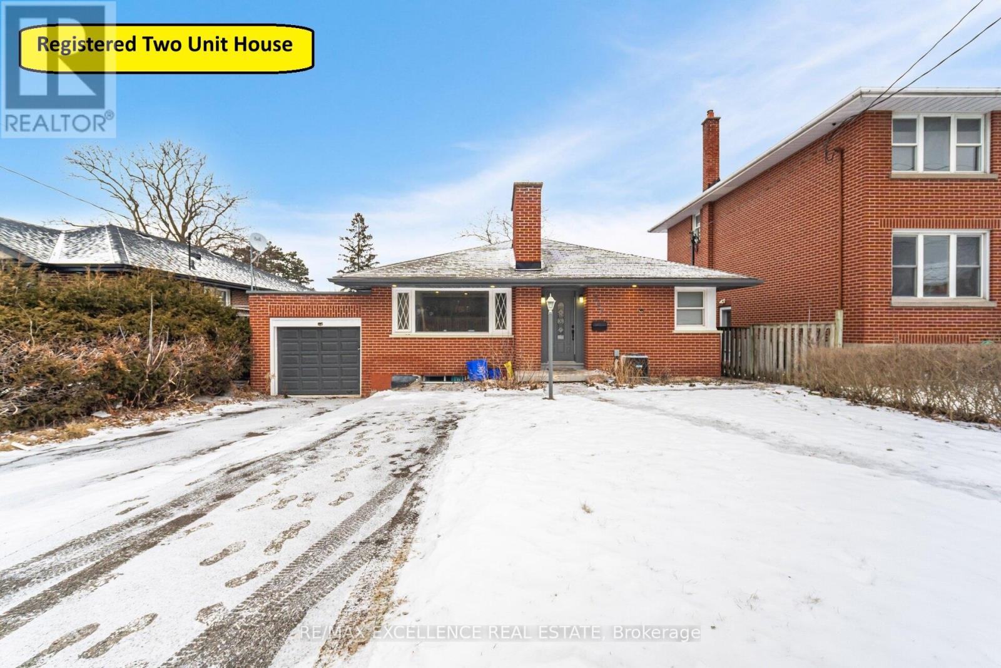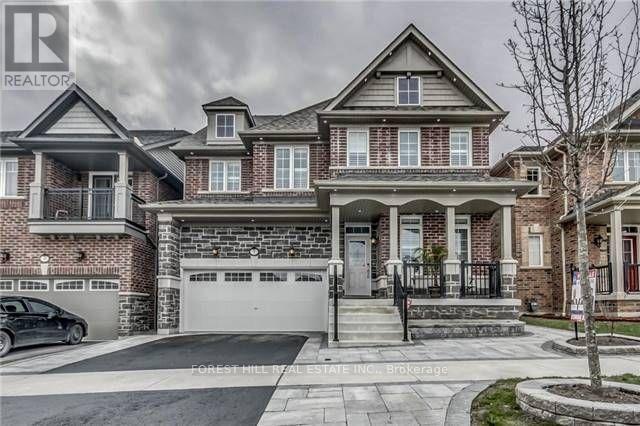I8 - 1659 Nash Road
Clarington, Ontario
Backing onto the ravine, spacious 3-bedroom condo in Parkwood Village, Courtice. Discover this clean, well-kept 2-storey, 3-bedroom, 3-bathroom condominium in the sought-after community of Parkwood Village, Courtice. Offering a thoughtfully designed living space, with the main level boasting an open-concept living and dining area with a Juliette balcony overlooking the ravine. Southwest facing, bright solarium with skylights and floor-to-ceiling windows, perfect for an office or indoor gardening. Convenient 2-piece powder room on the main floor. A chair lift takes you to the second level which features a spacious master bedroom with a Juliette balcony that also overlooks the ravine, a walk-in closet, and a 4-piece en-suite (walk-in shower and soaker tub). Two additional bedrooms with broadloom and ample closet space. Upper-floor laundry for added convenience. Third full bathroom with a tub/shower combination. Enjoy maintenance-free living with beautifully landscaped grounds, renovated courtyards, and no outdoor upkeep required. Parking spot is conveniently located closest to the unit. Steps away from walking trails, local schools, community center, library, shopping, and dining. Ideal for commuters with quick access to Highways 401, 407, 418, future GO Train station, and transit stops. This home combines the best of suburban tranquility with urban accessibility. Don't miss the opportunity to make this exceptional property your own! **EXTRAS** Chair lift from Main floor (second level) to Upper floor (third level) (id:61476)
1891 Dalhousie Crescent
Oshawa, Ontario
Fantastic location! Just minutes from the University(UOIT). Nestled in a thriving neighbourhood with diverse demographics, its perfectly positioned to enjoy easy access to a range of amenities, including Walmart, Costco, Starbucks, and numerous other shops and restaurants. The home offers a cozy, well-maintained living space that is move-in ready, with potential for long-term value growth given its proximity to the university . House was well taken care of and recent upgrades include furnace, washer, dishwasher , fridge, countertop. This home comes with an active 'residential rental housing class 'A' licence. Whether youre looking to settle in a family-friendly area or seeking a solid rental property in a high-demand location, this home checks all the boxes. (id:61476)
220 - 201 Brock Street S
Whitby, Ontario
Welcome to Station No 3. Modern Living in the heart of Downtown Whitby. Brand new building by award winning builder Brookfield Residential. This spacious 1 bedroom plus den layout features open concept living, 9-foot ceilings, quartz countertop, ceramic backsplash and upgraded black faucets. Walk out to your cozy balcony and enjoy north-facing views. Easy access to 401, 412 and 407. Steps to retail, transit, amenities and so much more. Immediate or Flexible closings available. **EXTRAS** State of the art building amenities include: gym, yoga studio, 5th floor party room with access to terrace and fire pit, third floor south facing courtyard w/ common BBQ, concierge, co-working space, guest suite, pet spa. (id:61476)
135 William Stephenson Drive
Whitby, Ontario
Located in Desirable Blue Grass Meadows, walking distance schools & parks. Mature trees and landscaped grounds, This Executive home offers almost 3000sq feet living space. Walk into grand foyer with circular staircase/ hardwood floors, with modern rod iron railings, crown molding, hardwood/ceramic flooring on the main floor. Cozy Fireplace in the family room, with a oversized bay window, letting in natural light, The spacious kitchen, has quartz counter top, modern cabinets, with a sit down area, walk out to patio, over looking back yard with hot tub. The upper level, master bedroom has large closet & 4 pc ensuite, 3 large bedrooms, with large windows & closets, Lower level rec room with fireplace, bathroom, 5th bedroom& office sure to impress **EXTRAS** Black S/S Fridge, Bl Dishwasher, Stove, Fan, Washer, Dryer, Centra! vac & acces ,all ELF/ window covering (id:61476)
413 - 45 Cumberland Lane
Ajax, Ontario
This Is Your Chance To Experience Lakeside Living In This Completely Renovated 950+ Sq.Ft 2 Storey Loft-Style Suite. Showcasing Floor To Ceiling Windows w/ Plenty Of Natural Light On Both Floors & Two Oversized Balconies (BBQ's Allowed!). This One Is A Showstopper - Renovated Kitchen Features Beautiful Wood Cabinetry, Quartz Countertops, Stainless Appliances, Potlight's & Luxurious Ceramic Tile. Well Thought Out Design W/ Plenty Of Storage & Counter Space. The Convenient Breakfast Bar. Connects The Large Kitchen To Dining & Living Areas That W/O To Your Oversized Balcony. Plenty Of Room To Host Family & Friends. This Suite Is Sun-filled All Day Thanks To Its Northern Exposure. The Upper Level Boasts A Hotel Inspired Primary Ensuite.The Large Primary Bedroom Features A Large Double Closet & Walk-Out To Private Balcony . 2 Underground Parking Spots + Locker. Elevator Access To Both Floors. Fabulous Location In A Luxury Complex, Just Steps To Waterfront Trails, Shopping, Hospital & More. **EXTRAS** Heat, Water, Cable TV & Rogers Ignite Internet Included In Maintenance Fee. 2 Tandem Parking Spots + Locker. (id:61476)
2037 Nash Road
Clarington, Ontario
This lovely bungalow, 2-bedroom home in the municipality of Clarington, offers a perfect blend of country living and modern convenience. This home offers spacious open-concept living space with tons of windows and natural light. New kitchen, sink and faucet & bathroom sink. With two separate entryways, this house offers two separate porches for added convenience. Spacious drive space offers plenty of room for up to 6 cars and or your favourite toys. Sprawling 1+ Acres of land with picturesque views of lush greenery! Envision waking up to fresh air, and the sounds of nature, all while having easy access to urban amenities. Minutes from Hwy 418, Hwy 2, Hwy 407, & Go Transit. Only a short drive from the bustling City of Toronto and priced at a fraction of the cost! Why pay millions for a similar property in Toronto if you can own this piece of paradise for a fraction of the cost? This is your perfect opportunity to raise a family in this beautiful neighbourhood with great schools, places of worship, shopping, dining and so much more! Enjoy family gatherings, host friends, or simply unwind after a long day is priceless. Move in yourself or rent this property out and bank on the appreciation of this impressive 70 x 660 foot lot! Rental income potential! This was a previous rental property and is move-in ready! This is not just any piece of land; it's chance to craft an additional dwelling unit (ADU) building in a serene country setting, surrounded by the beauty of nature! As per The Municipality of Clarington, one additional ADU is permitted. Additional Rental income potential! Windows and roof are approximately 15 years old. As per the seller. Water well equipment in the basement is approximately 6 months old. As per the seller. (id:61476)
110 Belmont Drive
Clarington, Ontario
Welcome to 110 Belmont Dr, a one-year-old Treasure Hill-built home in a quiet, family-friendly neighbourhood. This modern 2-storey gem offers 2,917 sqft of thoughtfully designed space, featuring 9' ceilings and four spacious bedrooms, each with a 4-piece ensuite and walk-in closet, while the primary bedroom boasts an upgraded 5-piece ensuite. A bright studio provides the flexibility to convert it into a fifth bedroom. The cozy living room includes a natural gas fireplace, and the stylish kitchen, with new stainless steel appliances, opens to an outdoor deck, perfect for relaxation. Enjoy added convenience with a second-floor laundry and a walkout basement ready for your personal touch. Complete with a double-car garage located near Hwy 115, Hwy 2, GO Station, schools, parks, and more, this home truly has it all! (Some pictures are virtually staged.) Check out the virtual tour for an in-depth look at this stunning property! (id:61476)
387 Mary Street N
Oshawa, Ontario
Location, Location! Spacious 3+2 Bedroom & 3 washroom Bungalow With LEGAL Bsmt Apartment (Two-Unit House Certificate of Registration attached) on Premium Lot 50'ft X 121.41'ft, In Sought After "O'neill" Neighborhood. Located In The Centre Of "Olde Oshawa", With Top-Rated S J Phillips Public School And O' Neill Collegiate. Steps To Lakeridge Health, Alexandra And Connaught Parks, The Michael Starr Trail, And The Parkwood Estate (Originally The Mclaughlin Mansion, Used In Dozens Of Film Shoots And Now A National Historic Site). Stay In One Unit And Rent The Other Unit To Pay Your Mortgage. Amazing opportunity for 1st time home buyer, a family home or for an Investor. **EXTRAS** Please note that the property is currently tenanted; however, vacant possession can be arranged upon request. (id:61476)
104 Bavin Street
Clarington, Ontario
Welcome to 104 Bavin Street, where modern comfort meets convenience in the heart of Bowmanville! Discover the epitome of contemporary living in this stunning home boasting 3 + 1 beds, 4 baths, two-parking, 3 levels, PLUS a 4th level unfinished basement, perfect for families and professionals alike. Step into spacious interiors bathed in natural light, adorned with sleek finishes, and equipped with stainless-steel appliances, ensuring a lifestyle of comfort and ease. Nestled in a vibrant community, enjoy unrivalled access to key amenities, the convenience of nearby Highway 401, and the promise of the forthcoming Bowmanville GO station, making commuting a breeze. Everything you need is just moments away. Don't wait to experience the ultimate blend of comfort, style, and convenience! **EXTRAS** Previous photos; driveway and grass have already been installed. (id:61476)
729 Glenforest Street
Oshawa, Ontario
Beautifully updated Bungalow boasts a spacious 60 x 100 ft lot with ample parking for up to 4 vehicle and the convenience of no sidewalk to maintain finished basement with separate basement and good location. Close to transportation, shopping and Highway. (id:61476)
7 Grogan Street
Ajax, Ontario
Welcome to Your Dream Home! This Stunning 4+2 Bdrm Home combines modern elegance with practical comfort. Main flr boasts 9ft ceilings, Hrdwd Flrs, Pot Lghts & Crwn Mldng creating an airy &inviting space. The Grand Family Room has a Cozy Gas Fireplace & is a perfect retreat for Family & Friends. Upstairs, youll find 4 generously sized bdrms. Primary Offers an Expansive Walk In Closet & 5Pc Ensuite W/Soaker Tub & Water Closet. The fully finished basement is an entertainers paradise, featuring a state-of-the-art movie theater, a spacious recreation room w/wet bar, and an additional bedroom. Soak in the sun in the Low maintenance interlocked & Fenced In Yard. Situated in a quiet, family-friendly neighborhood, this home offers the best of both worlds: tranquility and Prime location. Youre just minutes away from Transit/Hwys, Top-Rated Restaurants, and a Variety of Shopping Options, Making Everyday Life Seamless & Enjoyable. This House is More Than a Homeits a Lifestyle Upgrade. **EXTRAS** Separate Side Entrance, 2nd floor laundry, Basement Laundry & Garage Shelving (id:61476)
852 Copperfield Drive
Oshawa, Ontario
Step into this beautifully maintained and move-in-ready two-storey home, perfectly situated in the vibrant Eastdale community! With 3 bedrooms and 3 bathrooms, this charming property is close to schools, parks, shopping, and public transit, offering both convenience and comfort. The main and upper floors feature hardwood throughout and have been freshly painted, creating a bright and inviting space. The spacious primary bedroom boasts a semi-ensuite, while the main floor offers an updated kitchen with newer appliances, a convenient two-piece bathroom, and direct access to the garage from the foyer. The combined living and dining area leads to a large deck, complete with an electric awning, a beautiful fenced yard, and perennial gardens in both the back and front! The side patio and side garage entry door add even more versatility to this outdoor oasis, perfect for entertaining family and friends. The finished basement provides additional living space with a roomy recreation area, a two-piece bathroom, and a thoughtfully designed laundry room. All that's left to do is turn the key and start creating memories in this exceptional home! **EXTRAS** Kitchen 2022, Furnace/CAC 2016, Roof 2023, Driveway 2019, Deck 2020, Eavestroughs 2020, sump pump updated 2023 (id:61476)


