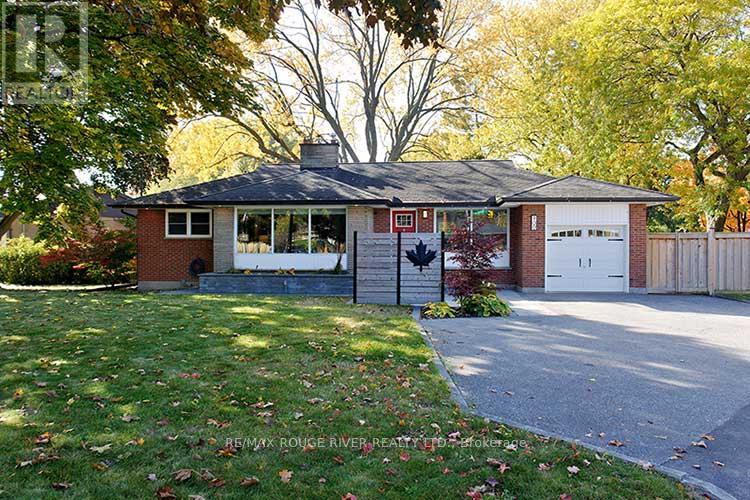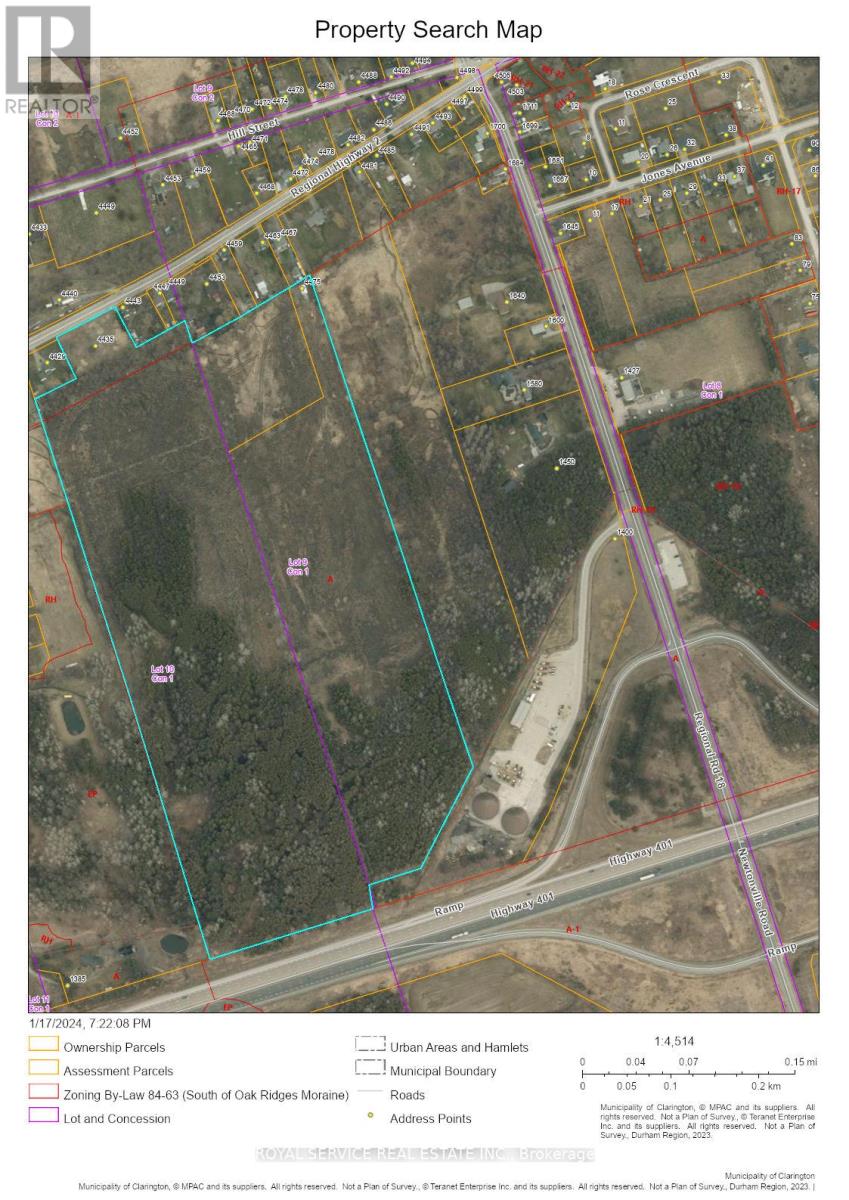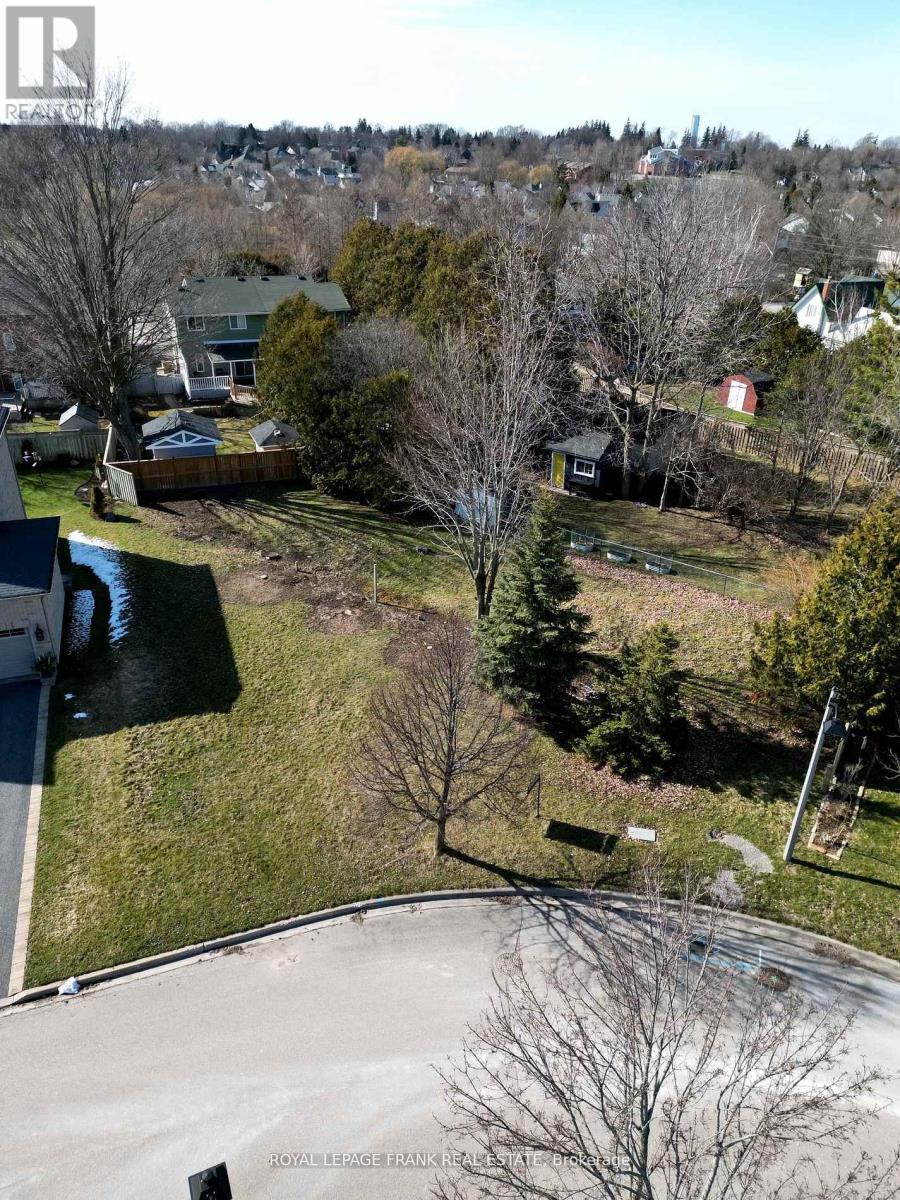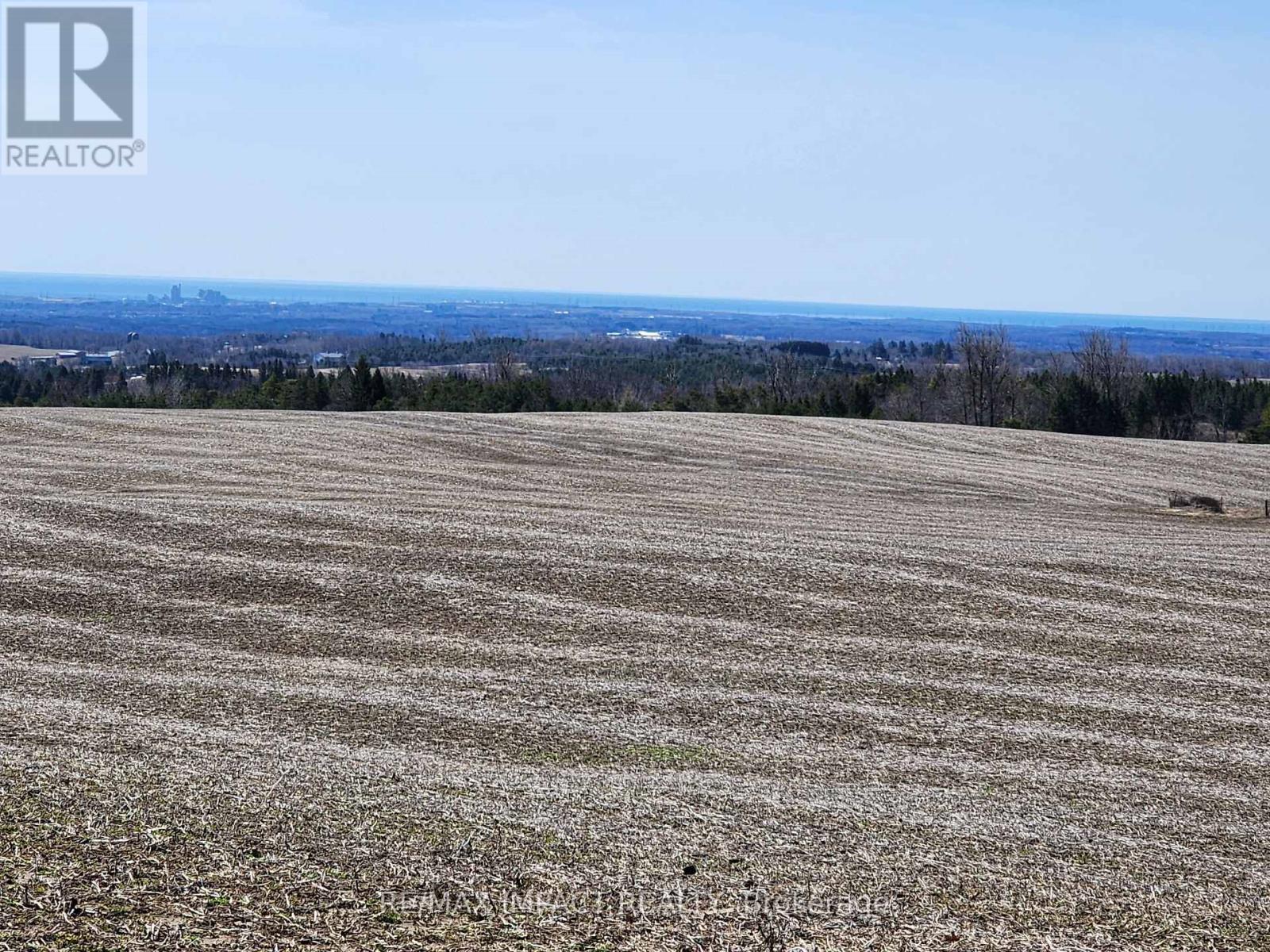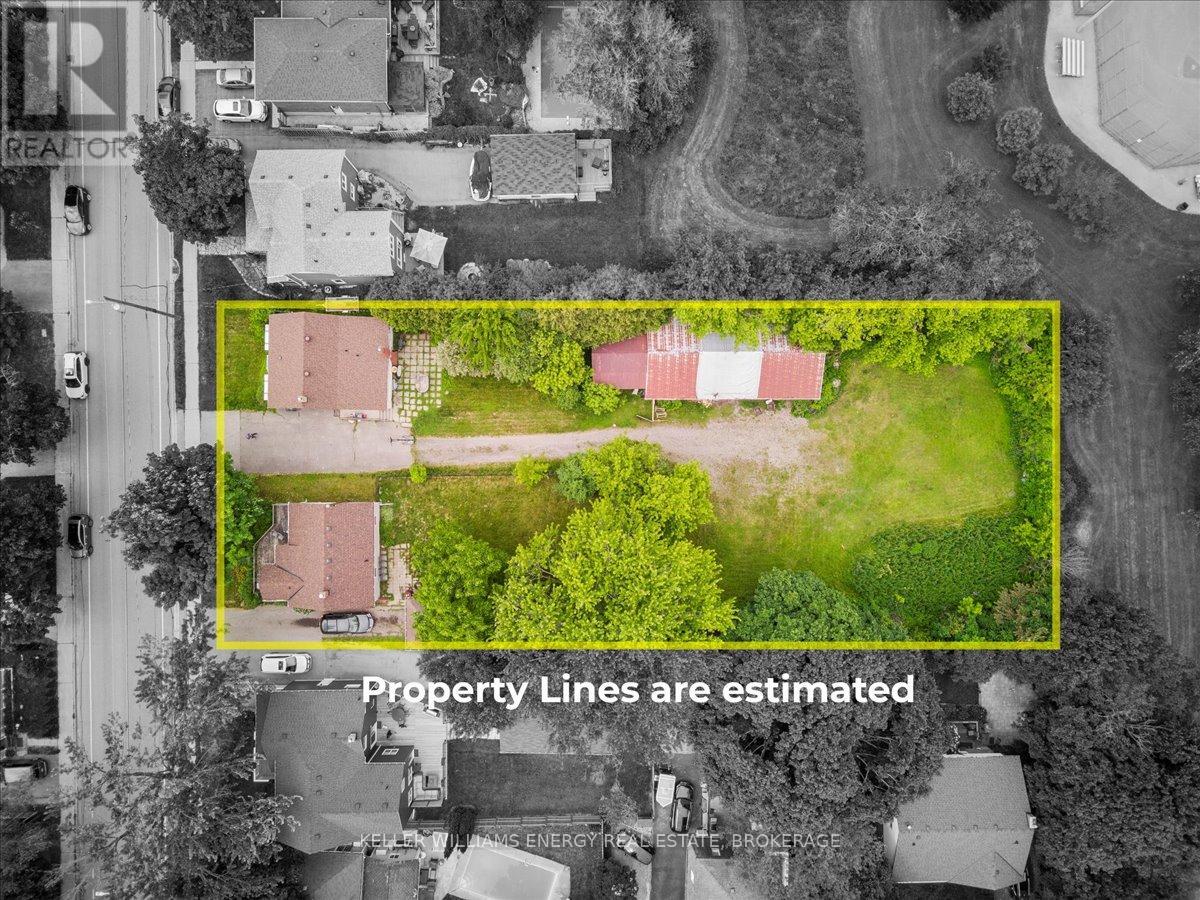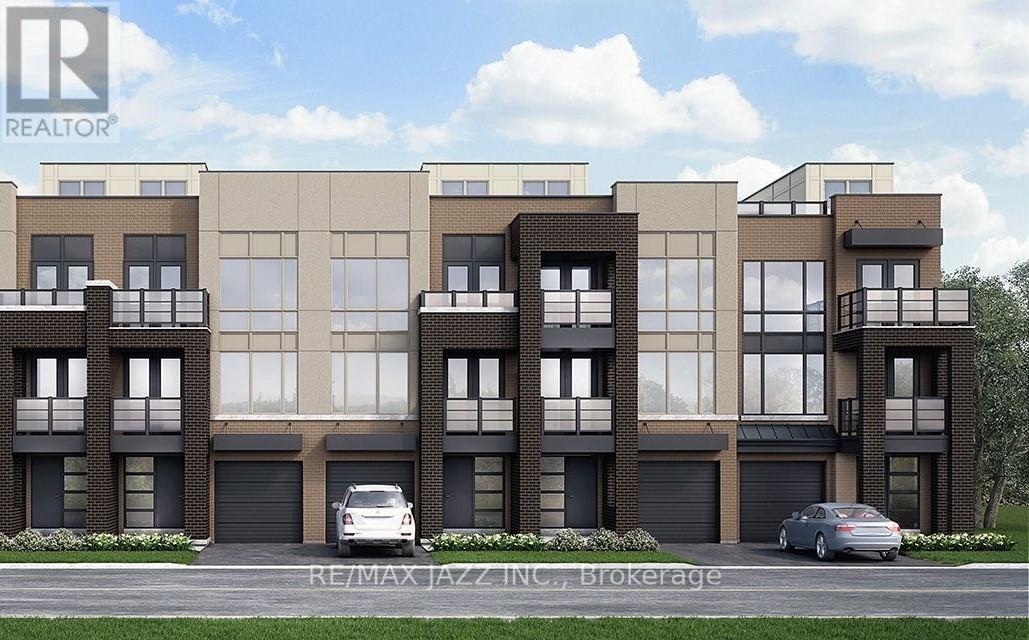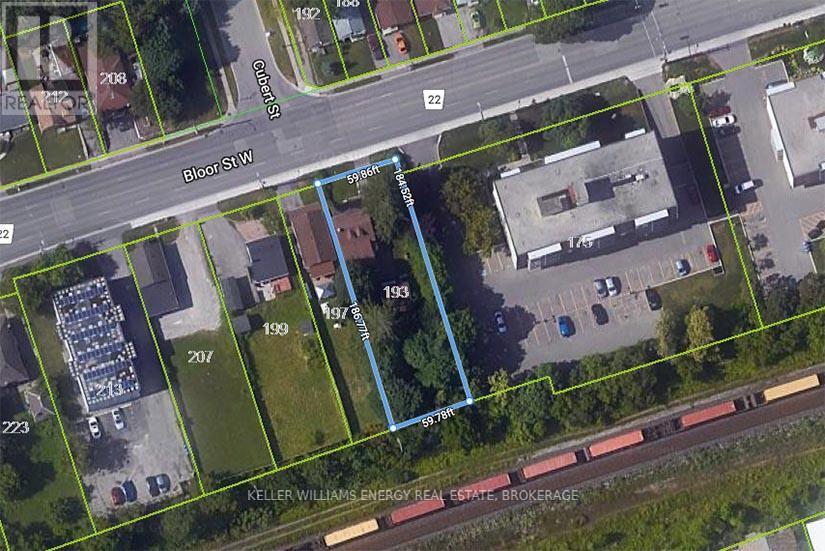36 Jane Avenue
Clarington, Ontario
The perfect home on the perfect lot! This executive-style 2-storey walkout backs onto protected conservation land, offering breathtaking views and ultimate privacy. Designed for both comfort and elegance, this home features vaulted ceilings, floor-to-ceiling windows, and a grand balcony overlooking the foyer and family room with a cozy gas fireplace. The spacious eat-in kitchen opens to a 2-storey deck with a BBQ gas hookup, perfect for entertaining. The walkout basement boasts a finished 772sqft rec room, while the other half (approx. 950sqft) offers endless potential with a rough-in for a bathroom and cold storage. This home has been meticulously updated, with shingles (2020), A/C (2021), pot lights and light fixtures (2022), and engineered hardwood (2023). The kitchen features stainless steel appliances (2021), and the laundry/mudroom (2023) provides direct access to the 2-car garage. Other highlights include custom built-ins in the office, dining room, and bedroom closets, a renovated powder room and 2nd-floor bath, new interior doors (2023), and a garage floor epoxy finish (2022). The extended driveway and patio (2024) enhance curb appeal, while professional landscaping completes the picture. Located in a prime neighborhood, just minutes from schools, GO Bus, transit, trails, shopping, and Highways 401, 418 & 407, this is a rare opportunity to own a stunning, move-in-ready home in an unbeatable location! (id:61476)
900 Henry Street
Whitby, Ontario
Nestled on a sprawling 86 x 175-foot (.36 acre) lot, this exquisite 3+1 bedroom bungalow has been beautifully updated to offer an unparalleled living experience. Step inside to discover a bright & airy open-concept main floor, where large windows flood the space with natural light, and sleek pot lights add a touch of elegance. The cozy living room, featuring a charming fireplace that serves as the heart of the room, creates a warm, inviting ambiance. The spacious dining area flows effortlessly into the modern kitchen, making it perfect for entertaining and everyday living. Three generously sized bedrooms, each offering views of the huge backyard, are complemented by stunningly updated bathrooms one with a luxurious 4-piece and the other with a chic 3-piece design. The primary suite is a true retreat, boasting both a walk-in closet & an additional large closet, ensuring ample storage. Outside, the expansive backyard is nothing short of a private oasis. Meander along beautifully landscaped stone pathways, unwind on the large deck, or relax beside the serene water feature. A charming patio & putting green add the perfect touch for those who love to entertain or simply enjoy the peace and beauty of nature. Surrounded by mature trees, this tranquil space offers the ideal escape from the hustle and bustle of everyday life. The fully finished basement is equally impressive. The spacious recreation room, featuring a wet bar and second fireplace, is perfect for cozy gatherings or lively entertainment. Two additional versatile rooms can easily be transformed into guest bedrooms, a home office, or a fitness haven. A convenient 2-piece bathroom completes this level, offering both style and practicality. Located just a short stroll from Whitby GO Station, this home offers effortless access to public transit, nearby shops, dining, and amenities ensure you have everything you need right at your doorstep. (id:61476)
1707 Highway 2 Road
Clarington, Ontario
Fantastic Detached Home Situated On A Large Lot In Sought After Courtice. This Well Laid Out and Renovated Home Is An Entertainers Dream. Bright Sun Filled Family Room With Modern Accents, Stonework and Flooring. Renovated Eat In Kitchen Offers Lots Of Counterspace, S/S Appliances & New Backsplash. Brand New 4 Pc & 2pc Baths With No Expense Spared. 3 Spacious Bedrooms With Hardwood Floors. Handy Main Level Laundry, Direct Access To Garage From Home. Large Rec Room With Pot lights & Fireplace. Huge Utility Room Offering Lots Of Storage. Private Fully Fenced Large Backyard Oasis Offers Heated Salt Water Pool With Water Fall, Cabana, Large Deck Off The Kitchen With Two W/O's, With Built In Gazebo and Privacy Shades. No Disappointments With this Wonderful Home. (id:61476)
396 North Scugog Court
Clarington, Ontario
Building Lot! Great opportunity to build your dream home on a 50 ft by 200 ft lot surrounded by million dollar homes. Desirable Bowmanville neighborhood offers access to numerous schools, parks and amenities. Quick access to 401 for commuters. Water & Sewer services have been paid. Gas & hydro are available. (id:61476)
4558 Highway 2 Highway
Clarington, Ontario
These 57.34 acres are located in the south/west quandrant of the Hamlet of Newtonville. The entire property is located within the Urban Boundary of the Hamlet and is designated in the Clarington Official Plan as "Hamlet Residential", and in the Durham Region Official Plan as "Hamlet". The Clarington Zoning By-law permits development to occur within the Hamlet Urban Boundary, subject to a number of policies, and the completion of various technical studies required to support a development application. These policies and studies are explained in the October 5, 2023 Pre-consultation meeting minutes, and are available upon request. Buyer and Buyer/Agent responsible to complete own due diligence. Property has 3 PINs, each PIN Legal Description of each PIN as follows: PIN 266700157 - PT LT 9 CON 1 CLARKE, PART 8, PLAN 40R27003; T/W N53429 MUNICIPALITY OF CLARINGTON PIN 266700042 - PT LT 10 CON 1 CLARKE AS IN D524982; MUNICIPALITY OF CLARINGTON PIN 266700155 - PT LT 9 CON 1 CLARKE, PARTS 5 & 7, PLAN 40R27003; S/T N116153 MUNICIPALITY OF CLARINGTON . DO NOT GO DIRECT. All appointments must be arranged thru BrokerBay. Access to property is only off Hwy 2 where "for sale" sign is posted. (id:61476)
0 Sadler Crescent
Scugog, Ontario
Very Rare Opportunity To Build Your Dream Home In The Heart Of Port Perry! Located In One Of Port Perry's Most Desired Neighbourhoods On A Quiet Crescent Surrounded By Beautiful Homes, Close To Downtown And The Waterfront. RM3 Zoning Allows For Many Potential Uses. (id:61476)
52 Fairway Drive
Clarington, Ontario
Located in the quiet Northeast corner of the Wilmot Creek Adult Lifestyle Community along the shores of Lake Ontario in Newcastle, this rarely offered Nestleton model is now available. With a vaulted Ceiling in the open concept living room/dining room, a large kitchen, laundry room, family room, workshop/utility room, the property is ready for your personal touches to make it your home. This model also features Exterior doors on each of the 4 sides of the building, and backs on to the 6th hole of the private, members only golf course. Embrace the lifestyle of this unique community! Total Monthly Fees of $1331.59 (Lease $1200 and House Tax $131.59). The Lease includes Water/Sewer, Driveway & Road Snow Removal and access to all community amenities (Golf Course, Recreation Centre, Horseshoes, Lawn Bowling, Tennis Courts, Pools, Gym, Saunas and more!). There are no extra fees to use any of the amenities! (id:61476)
3488 Skelding Road
Clarington, Ontario
185.997 Acres!! This farm is cash crop and managed woodland. There's over 100 acres of workable land and approx 55 acres of mixed hardwood and white pine bush. The balance of the land is tree lines or land that could be pastured or brought into production for crops. There are many uses for the land. RESIDENTIAL USES: Permission to Build a House!! At least 4 excellent building sites. One in the valley on Skelding Rd w/driveway and well. Hydro & Bell at lot line. The 2nd site w/driveway (logging road) off Best Rd into a treed area south of the 10th Con where there is 3 phase electrical power. The 3rd site is on one of the highest points of land. It has an amazing panoramic view spanning south to Lake Ontario & east/west for miles! A driveway would need to be built, but worth it! The 4th building site is on top of a hill & has a fantastic view. Driveway on site. All driveways mentioned are entrances to land currently used for farm equipment to work the land. Bunkhouse/Mobile Home permitted for additional accommodations. POTENTIAL INCOME SOURCES: Farming: Plant & harvest over 100 acres land w/natural drainage. Soybeans grown in 2024. Productive Woodlot for Maple Syrup, Logs/Timber, Firewood, etc. Forrest was logged approx 10 years ago and ready to be harvested again. Tenant Farmer: Seller willing to lease back land at current market rate. HUNTING: Abundance of wildlife cross the property including deer and wild turkeys. SEVERANCE: Current provincial policy/municipal By-law permits severance w/minimum of 200 acres. Do a lot line adjustment with a neighbour to acquire 15 more acres to get to 200 total, then split into two 100 acre parcels. Survey/reference plan available. Drilled well. Hydro/Bell available at property line. Very permissive zoning for farm uses. **EXTRAS** If sold after seeding, farmer has right to harvest crop. Vendor willing to hold loan with 50% down. Terms TBD. (id:61476)
805 Athol Street
Whitby, Ontario
***REDUCED***ATTENTION DEVELOPERS, BUILDERS AND INVESTORS. RARE OPPORTUNITY, DON'T MISS OUT! PROPERTY IS BEING SOLD AS 4 DEEDED LOTS. Lots are extra deep and zoned R2-DT. Natural slope allows for potential walkouts with the possibility for basement apartments. Great Downtown Whitby location, close to transit, 401, restaurants and professional offices. Adjacent to Peel Park. Existing 2 homes being sold "AS IS" (id:61476)
98 Olive Avenue
Oshawa, Ontario
PROJECT ALERT!!! Shovel Ready Townhouse Site. Infill Lot Approved for Five Townhouses, Four fronting on Court Street with Front Parking and End Unit with Two-Car Parking off of Olive Avenue. In September 2023 the property was granted several minor variances under City file # A-2023-89 The notice of Decision is attached to listing. Architect Plans attached are not permit approved, but sample of what could be built. This provides permissions for all the deficiencies noted on the site plan drawing. The next steps in the process is as follows: Complete the permit drawings, apply for building permits, and go to construction. Once the foundations are complete, the applicant will need to complete the part lot control process. This will then divide the property into 5 individual saleable townhouses. Shovel Ready sites are hard to find. Townhouses could also be kept as rentals. Site is across the road from Cowan Park and backs onto Michael Starr Trail. Site will be less then 1000 feet down the trail to the Newly Proposed Metrolinx GO Station and a short walk to Downtown. Great opportunity, site has been cleared of previous home and ready to go. Zoning allows for Towns, Apartment, Duplex, Triplex, etc. Get in on the Ground Floor in this Area as it is set to boom with Official Plans moving towards allowing major density around the proposed Metrolinx Transit Hub. (id:61476)
193 Bloor Street W
Oshawa, Ontario
Location, Location, Location! Huge Opportunity To Hold For Future Investment Or Development. With R6-C Zoning Develop Into An Apartment Building, Long Term Care Facility, Nursing Home Or Retirement Home. Surrounded By Large High Rise Multi-family Properties. Currently Used As A 2 Bedroom, 2 Bathroom Home With 2nd Floor Bonus Room. Survey And Topographical Map Available. **EXTRAS** Detached garage with power, newer gas furnace, 200 Amp service. Sold as-is-where-is. Some renovations required to make existing structure liveable. (id:61476)
56 Bonathon Crescent
Clarington, Ontario
2-Storey Detached Home In A Desirable Family Neighborhood In Bowmanville, Conveniently Located Close To All Amenities And Highway 401. Beautiful Brick And Stone Exterior On A Premium 56 Ft Corner Lot. Features 4 Bedrooms, 4.5 Bathrooms. Main Living Area Features Open Concept Living With Beautiful Hardwood Flooring And California Shutters Throughout. Large Kitchen Features Granite Countertops And Breakfast Bar, Stainless Steel Appliances, A Dining Area And Walk Out To A Fenced-In Backyard. Spacious Master Bedroom Includes His & Hers Walk-In Closets And 4-Piece Master Bathroom With An Enclosed Privacy Toilet. This Property Also Includes Second Floor Laundry And Plenty Of Basement Storage. (id:61476)



