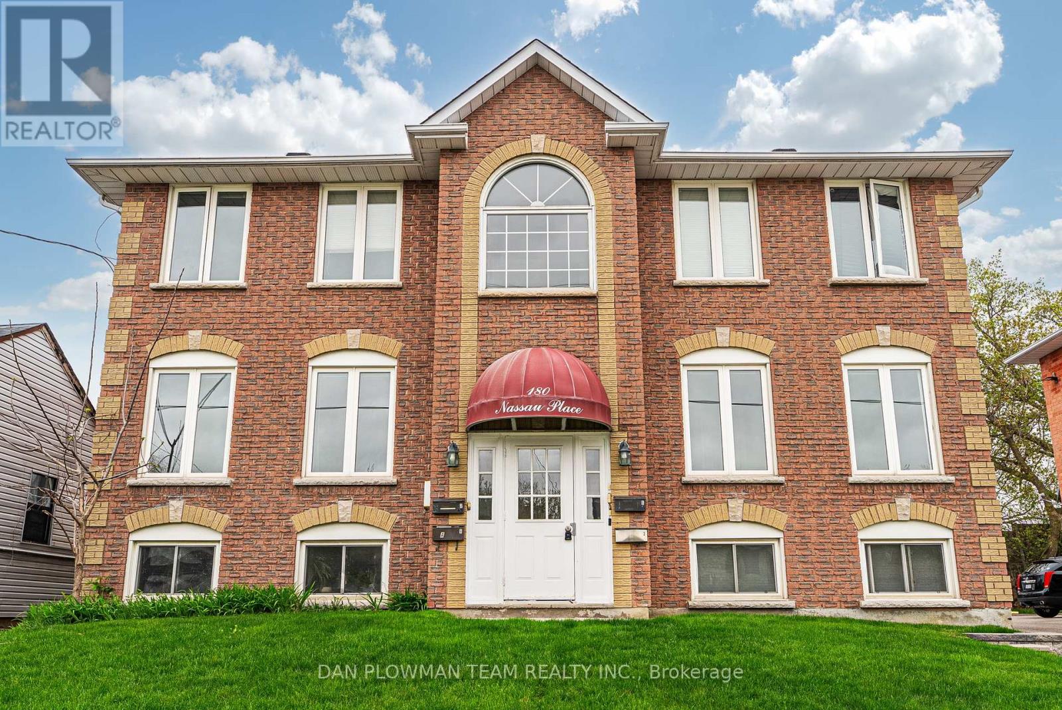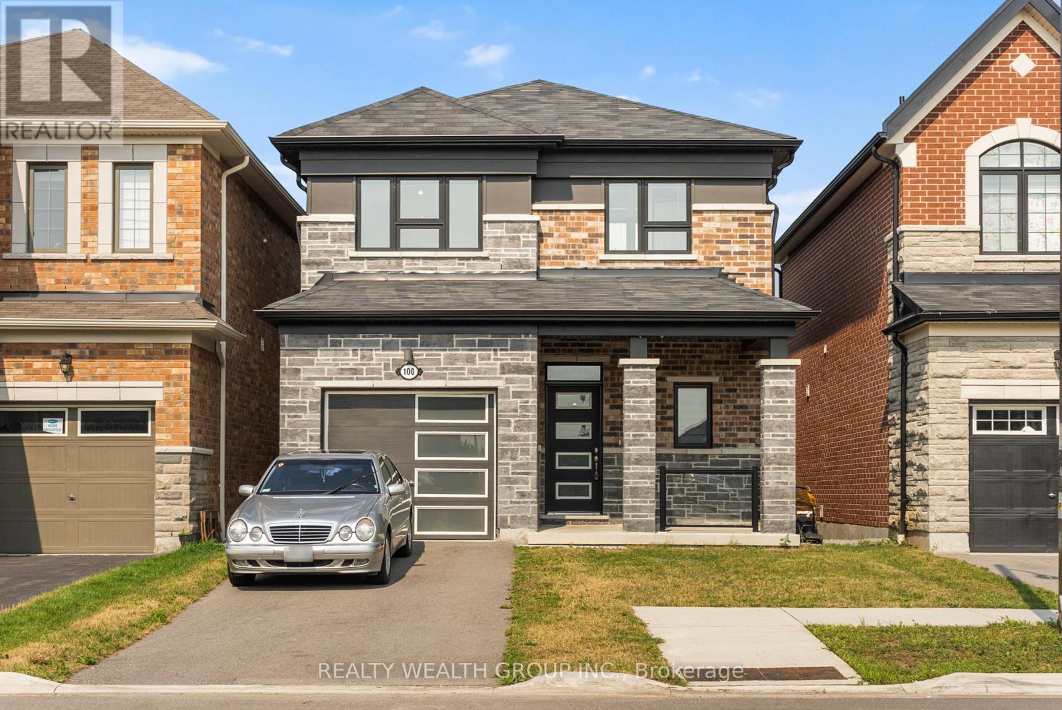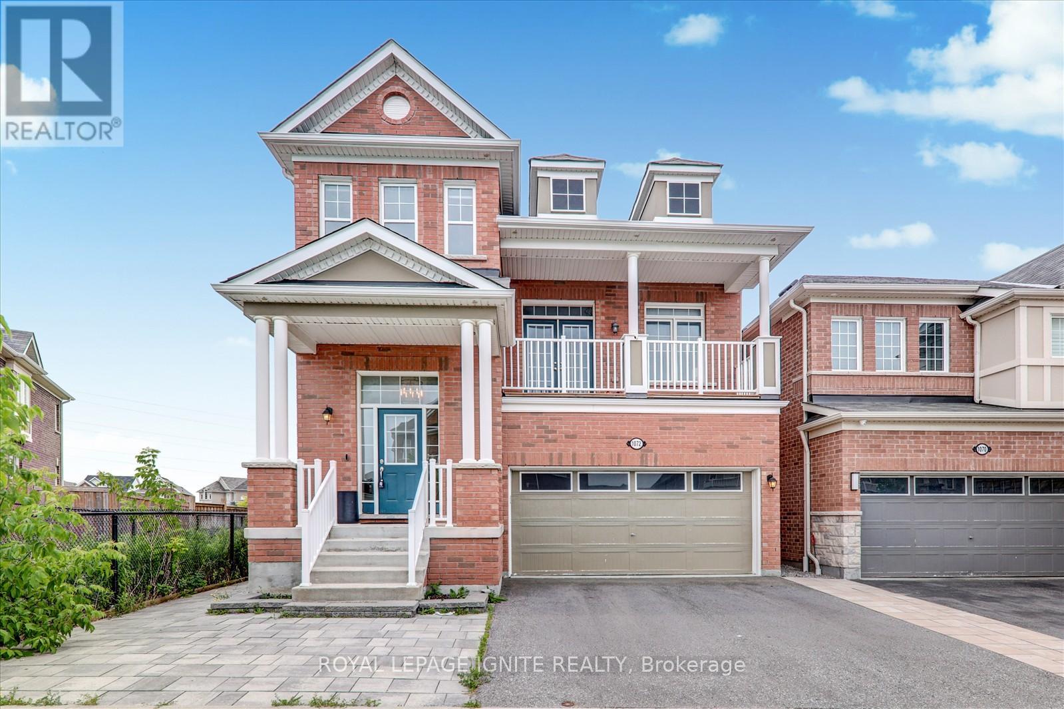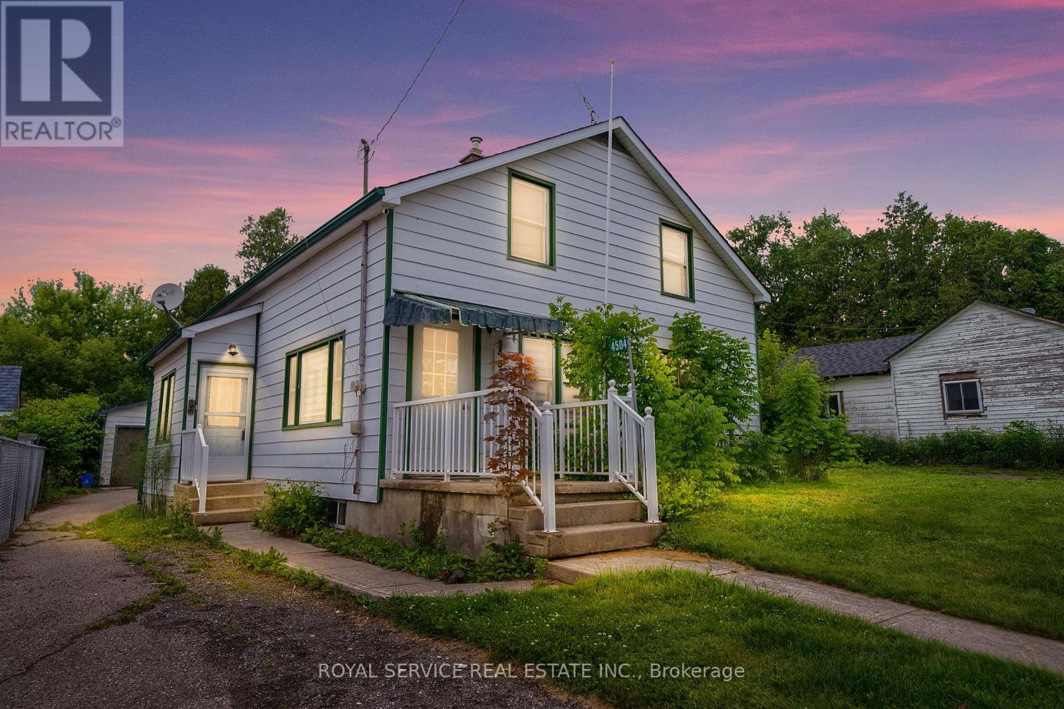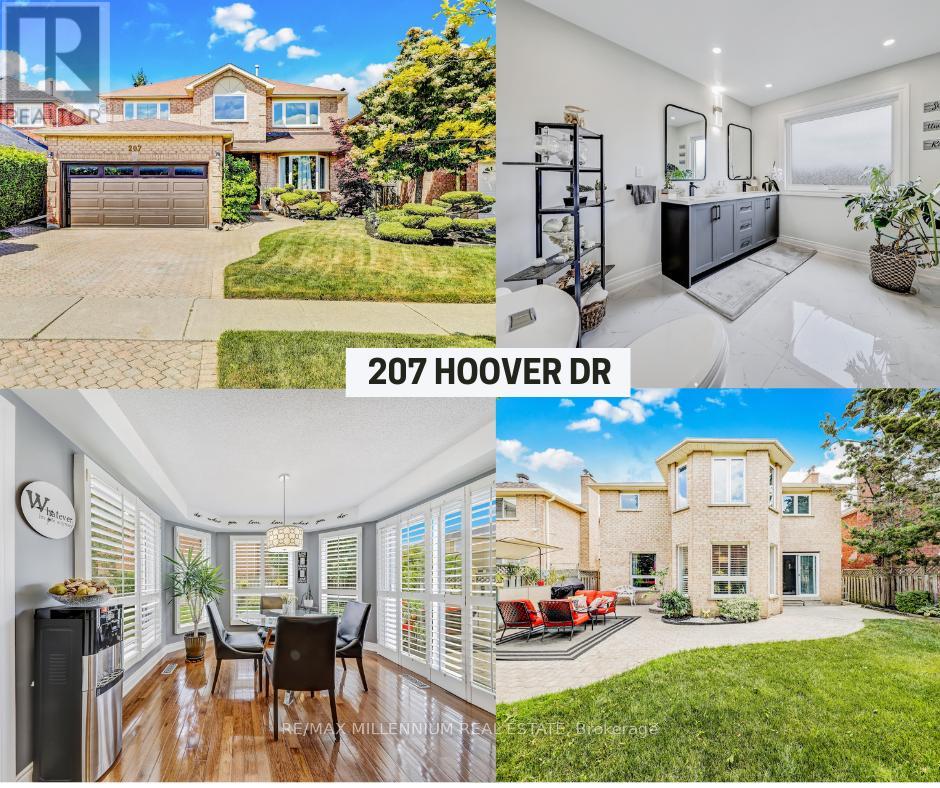670 William Street
Cobourg, Ontario
Multi-Family Bungalow on 2.11 Acres of Creek, Forest, manicured lawns surrounding + Workshop. Property zoned as Development, Residential, EC & GM. Beautiful sparkling creek with trout/salmon runs along the perimeter. Privacy trees surround. EC over land. Well-maintained & updated Residential Bungalow w/ Lower Level guest unit. A large Picture window bring in views over the grounds to forest & creek. Large Carport over concrete slab works as a great outdoor covered relaxation space. Residence set back from road enjoying privacy. Workshop further from house is a perfect space for Artisans or self-employment use. Acquire this parcel to develop into your vision. A property with possibilities! A small portion of land is zoned Commercial & GM/Industrial. This is an ideal property for owner-occupiers seeking flexibility & long-term value. Could also appeal to Investors, Developers who may wish to work towards development along with planning department/conservation authority to purpose this for highest & best use. Impressive in-town property in convenient location. Perfectly positioned for a variety of uses, this expansive parcel has potential for creative investors. Boutique hotel? Office? Apartment? Townhomes? Industrial area onsite could possibly work for a small-scale manufacturing, warehouse, or logistics use. Commercial: Offices, retail, service-based business. Residential: Apartments, Townhomes, or Live/Work Loft. Mixed-Use: Combine all three to maximize return on investment! 163 feet of Frontage. High visibility location for workshop & privacy over the rest of the land due to surrounding forest. Easy access to highways & public transportation. City water, sewer, power, high-speed internet. Flat, useable Land. Growing Market: Situated in a rapidly expanding town with new housing developments, commercial growth. Investment-Ready: Could work for a mixed-use development, live/work space, multi-family housing. Buyer to investigate all intended uses. EC over land. (id:61476)
143 Samac Trail
Oshawa, Ontario
A Must-See! This stunning, detached 5+1, 5 bathroom custom villa offers over 3,730 sqft of living space, plus approx. 2,000 sqft of additional space in the finished basement. Fully renovated with no detail overlooked, this home features 7.5" engineered hardwood floors, a gourmet kitchen with sleek white and gold finishes, Calacatta marble quartz counters and backsplash, and a stone-facing exterior that adds a sophisticated touch to the homes curb appeal. The spacious primary bedroom boasts 2 walk-in California closets and a spa-like ensuite with a Jacuzzi tub, heated floors, heated towel racks, and dual vanities. The kitchen is a chef's dream with luxury Cafe gold appliances: a 48" gas stove, LED-backlit fridge, 5-in-1 microwave/oven, and smart dishwasher- all app-enabled. Enjoy cozy evenings in the family room with a cathedral ceiling and gas fireplace. This home is equipped with new insulation, furnace, smoke detectors, LED pot lights, and gorgeous light fixtures throughout. The beautifully designed finished basement blends luxury and function with a dedicated theatre room, private gym, cold room, and a massive multi-purpose space with a walk-in closet perfect as a guest suite, office, or recreation area. Thoughtful design and high-end finishes make it ideal for both family living and entertaining. Step outside to your private oasis featuring a hot tub and lush landscaped yards maintained by built-in sprinklers. Additional features include a soundproof furnace room, 2-car garage, 4-car driveway, no sidewalk, and 16+ ft evergreen fencing for maximum privacy. Close to Ontario Tech University, parks, shopping, and restaurants and Hwy 407, this home combines convenience, comfort, and luxury. Photos for reference only furnishings not included or present during showings. (id:61476)
180 Nassau Street
Oshawa, Ontario
Welcome to your next investment opportunity. This property has a large Modern legal non conforming fourplex. This Building has 2 (3 Bedroom 2 Bath Units) and 2 (1 Bedroom 1 Bath Units). Mixed with great long term tenants, newer tenants and a vacant 3 bedroom unit. Offering a generous 4.5 Cap Rate at current rents with ability to bring to a 6.2 Cap Rate at market rent. See Rent / Expense Statement and Floor Plans Attached. Properties are in a great area, close to 401, public transit, parks, shopping and more! This is a great opportunity, whether you are an investor looking for cash flow, or someone looking to live in the building and have the other tenants pay your mortgage! (id:61476)
288 Celina Street
Oshawa, Ontario
Bring Your Vision to Life! Opportunity knocks with this semi-detached bungalow. A blank canvas for investors, contractors, or ambitious first-time buyers. Offering 2 bedrooms, a freshly painted interior, pot lights in the living room, and a detached garage, the home is ready for your finishing touches. The kitchen has cabinetry in place and the bathroom space is open for completion. Conveniently located near transit, schools, and amenities, this property is full of potential. Home is being sold as is, where is. (id:61476)
100 Barkerville Drive
Whitby, Ontario
R-a-v-i-n-e Lot Beauty. Nearly New Mattamy Home in Lynde Creek, Whitby. Enjoy the best of modern living in this barely 4-year-old Mattamy-built home, set on a premium ravine lot in Whitby's highly sought-after Lynde Creek community.This 3-bedroom, 3-bath home showcases 9-ft ceilings, hardwood floors, and an open-concept layout designed to take full advantage of the breathtaking ravine views. The sun-filled family room and gourmet kitchen featuring stainless steel appliances, granite countertops, and a walkout to a private backyard make for the perfect entertaining space with no rear neighbours. Upstairs, the primary suite overlooks the ravine, offering a peaceful retreat with a 4-piece ensuite. Two additional bedrooms and another full bath complete the second level. The unspoiled basement provides endless potential, and the home includes a built-in garage and private driveway.Located minutes from Highways 412 & 401, top schools, shopping, and transit, this home combines newer construction, natural beauty, and everyday convenience a rare find on a ravine lot. (id:61476)
210 Dearborn Avenue
Oshawa, Ontario
Newly renovated through out top to bottom, a family house located in a nice residential area near Oshawa hospital. New windows, new vinyl flooring, new kitchen with quartz countertops, new central air conditioning, 2 years old furnace, glass railing stairs interior and exterior, 4 years old roofing, new eavestroughs and soffit. New pot lights in all the rooms, a cousy bar in the basement. An astonishing house you must see. (id:61476)
220 - 1695 Dersan Street
Pickering, Ontario
BRAND NEW BEAUTIFUL 3 BED 3 BATH TOWNHOUSE LOCATED IN THE CORE AREA OF PICKERING. BUILT BY ICON HOMES. IT'S A STACKED TOWN HOUSE - 1370 SQ FT (PER BUILDER''S PLAN) LIVING SPACE. ALL LIVING AREAS AT OR ABOVE GRADE. BRIGHT WEST EXPOSURE WITH AFTERNOON LIGHT. CONVENIENTLY LOCATED BETWEEN TWO AMJOR HIGHWAYS WITH LOCAL COMMUNITY PALZA, A SHORT WALK AWAY. LUXURY FINISHES INCLUDES 9' CEILING ON MAIN, SMOOTH DRYWALL CEILINGS THROUGHOUT. STAINLESS STEEL APPLIANCES , AIR CONDITIONING UNIT. 1 UNDERGROUND PARKING INCLUDED. MOTIVATED SELLER - WIL CONSIDER ALL REASONABLE OFFERS. BALCONY - UNDERGROUND PARKING INCLUDED. CLOSE TO ALL AMENITIES (id:61476)
1072 Foxtail Crescent
Pickering, Ontario
Discover unparalleled luxury in this stunning detached home, perfectly situated on a premium ravine lot in one of Pickering's most sought-after, family-friendly neighbourhoods. With over 250,000 in high-end upgrades and more than 3,200 sq. ft. of finished living space, this meticulously maintained property offers 4 spacious bedrooms, 4 bathrooms, and a professionally finished walk-out basement apartment-ideal for extended family or rental income. The open-concept main floor boasts 9-foot ceilings, upgraded lighting, fresh paint, and custom California Closets. The chef-inspired kitchen features a large island, built-in stainless steel JennAir appliances, quartz waterfall countertops, a custom backsplash, and elegant brass hardware. The walk-out basement includes a full kitchen with Bertazzoni gas range, stainless steel appliances, a bright living area, and in-suite laundry. Step outside to your private backyard oasis with an engineered vinyl deck, solar-powered step lighting, an automatic retractable awning, and interlock landscaping. Located minutes from Taunton Rd., Hwy 401/407, top amenities, and upcoming public (2025) and Catholic (2026) schools, this home is the perfect blend of luxury. comfort, and investment potential. (id:61476)
4504 Hwy 2 Highway
Clarington, Ontario
Opportunity Knocks in the Heart of Newtonville! This detached century home sits on an impressive 64 x 171 ft lot, right in the village core steps to the park, close to commuter routes, and within reach of all the conveniences of town. Ready for your vision, this property is a rare chance to get into the market with land, privacy, and potential.The main floor offers a front living room with vintage wood paneling and plank floors, a spacious eat-in kitchen with side entry, and a family room with walk-out to the backyard. A 3-piece bathroom and laundry room complete the main level. Upstairs, the space is stripped to the subfloor and awaits your finishing touches an ideal blank slate for renovators or investors.Outside, the detached 1.5-car garage with workshop is tucked behind a shared driveway currently fenced by the neighbouring commercial property, limiting vehicle access. Still, the expansive backyard offers loads of storage space, including a unique outbuilding constructed around a mature tree and an older chicken coop attached to the garage.Natural gas heat, central air, town water, and septic system. Offered in its current condition to reflect the opportunity for improvement.Whether you're a first-time buyer ready to roll up your sleeves or an investor looking for your next project, this one is worth a look. (id:61476)
207 Hoover Drive
Pickering, Ontario
Spacious 4+1 bed, 4 bath home with 3748 Sq ft of living space in one of Pickering's most desirable neighborhoods! Perfect for multigenerational living or investment. Main floor features a bright living room, formal dining, large kitchen with ample storage, huge pantry, and breakfast area. Cozy family room with wood-burning fireplace makes it feel like home. Upstairs offers a spacious primary with walk-in closet and newly renovated ensuite, plus 3 additional bedrooms and a fully updated main bath. Finished basement includes 1 bedroom, a full bath, second kitchen, wet bar, and large rec room ideal for in-laws, a nanny suite, or future rental income. Potential for separate entrance. Double garage + 3-car driveway = 5 parking spots total. Located just 3 mins to Hwy 401, near top schools, shopping, and scenic Rouge trails. Don't miss your chance to own in this premium Pickering pocket, opportunity like like this wont last! (id:61476)
258 Nipigon Street
Oshawa, Ontario
Move-in ready with in-law/multi family potential. Located in the Well Established and FamilyFriendly McLaughlin Community of Oshawa. Convenience of Schools, Major Shopping, Parks, Recreation Centers minutes away. Ease of Transit, Hwy and Go Station access making commuting a breeze, Raised Bungalow with 2 +2 Bedrooms, 1 & 1/2 Baths, kitchen in basement, detached garage and parking for 5-6 cars. Professionally renovated and painted throughout you'll find a beautiful and spacious open-concept floor plan design. Enter into the bright expanded foyer with upgraded staircase, banisters & rails, main level featuring hardwood & porcelain flooring, large kitchen with Quartz counters and eating area, plenty of cupboards proving ample storage. Overlooking the living room with W/O to covered deck to enjoy your morning coffee watching nature in your generously sized back yard, unwind from a busy day with glass of wine under the gazebo. Primary bedroom has custom B/I wall to wall closets for all your wardrobe essentials, spacious second bedroom (can easily be converted to a dining area) and 4pc bath with custom glass shower complete the main level. The lower level offers in-law or multi family potential with 2 good sized bedrooms, kitchen and family room with custom built cabinetry and 3pc bath. Parking for 5-6 cars. This home features major renovations (2025 painted throughout) (2024 Kitchen in Basement, Pot Lights), (2022 Roof), (2021 Covered Back Deck with Maintenance Free Trek Flooring & Aluminum Railings) (2020 Patio Slab Stones, Gazebo, Garage Roof and Hot Water Tank(owned)), (2019 Custom Built Cabinetry with Electric F/P Basement), (2015/2016/2017 All Windows & Doors, Lighting Fixtures, Furnace & A/C, Kitchen, All Upper and Lower Flooring, Staircase & Railings, Custom Closet Primary Bedroom, Main Bath W/I Shower). Pre-inspection Report 08/03/2025 available. (id:61476)
229 5th Concession Road
Ajax, Ontario
Nestled on a 2-plus acre lot and surrounded by protected greenspace, this custom-built 5-bedroom home is a vision of luxury. This gorgeous property showcases exquisite finishes, including soaring ceilings, porcelain, and marble tile, coffered ceiling, and hardwood flooring. Step outside and begreeted by a fully landscaped lot featuring a covered porch, an inviting outdoor fireplace, and a spacious covered patio. The chef's kitchen is a culinary delight, and every inch of this property exudes elegance and comfort. **EXTRAS** Lot Description: LOT 2, PLAN 40M2460 SUBJECT TO AN EASEMENT AS IN PI28655 SUBJECT TO AN EASEMENT ASIN PI33999 SUBJECT TO AN EASEMENTFOR ENTRY AS IN DR1524960 TOWN OF AJAX (id:61476)




