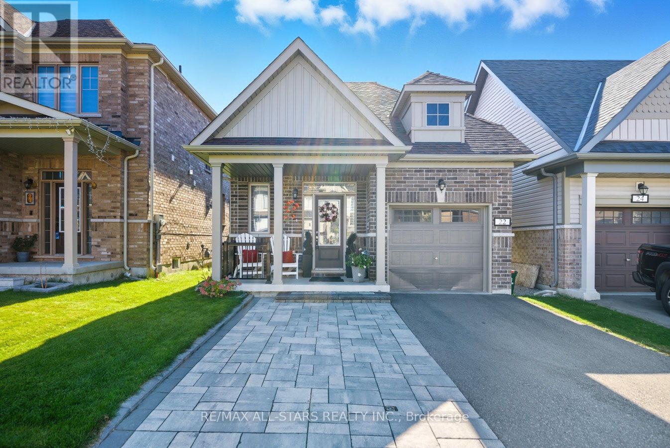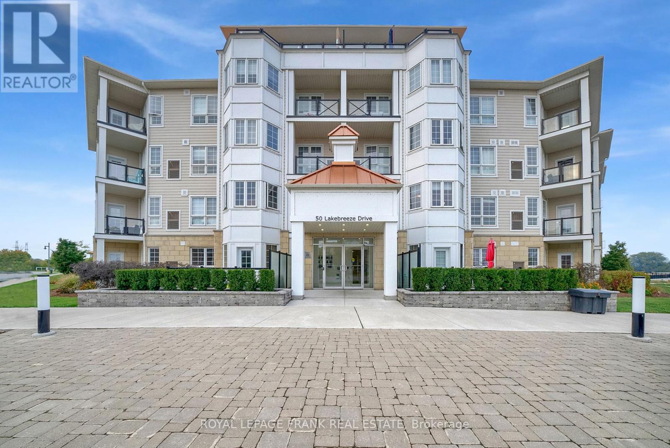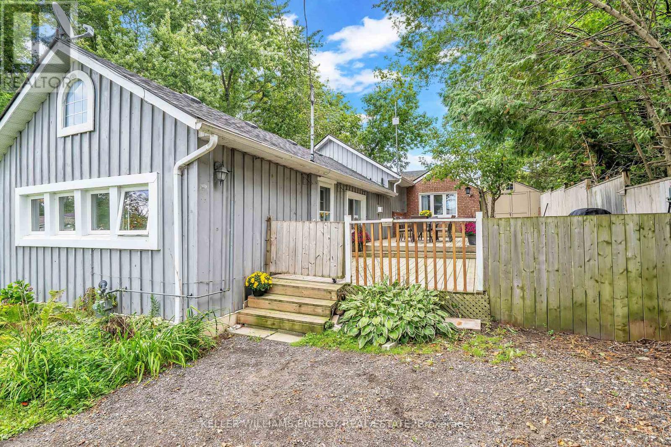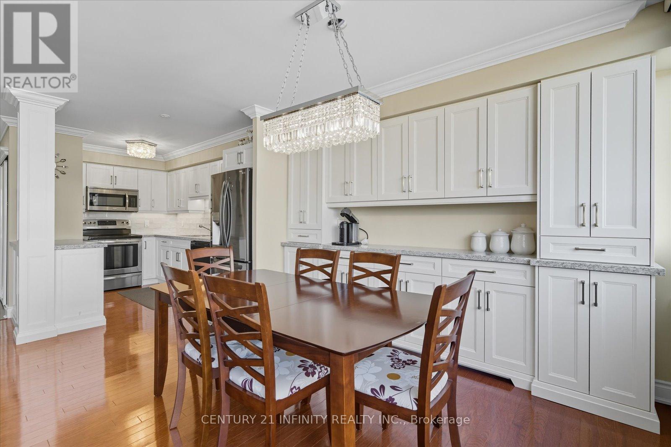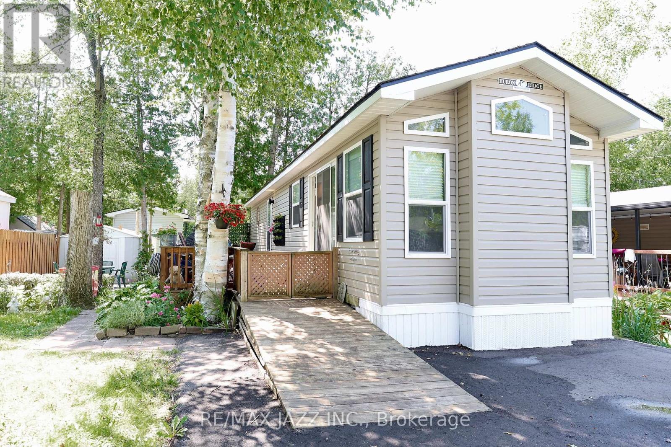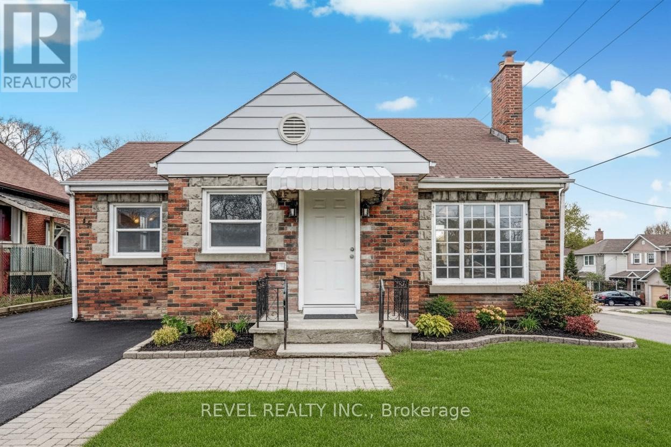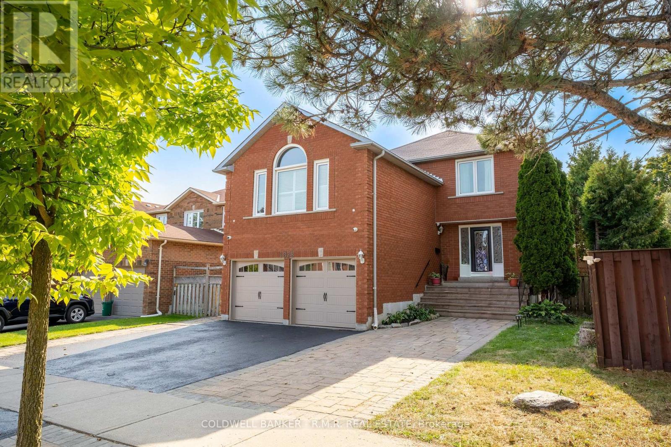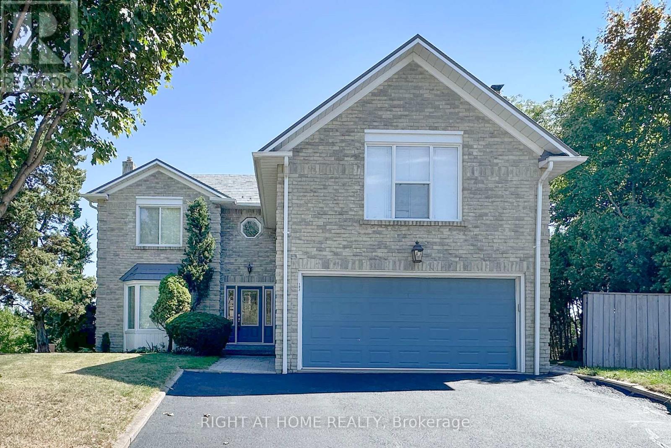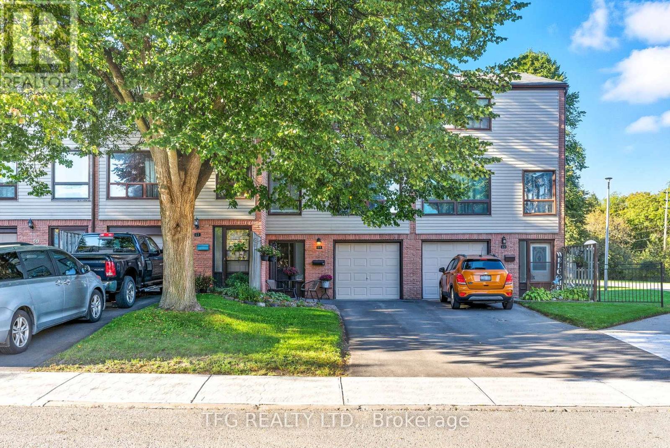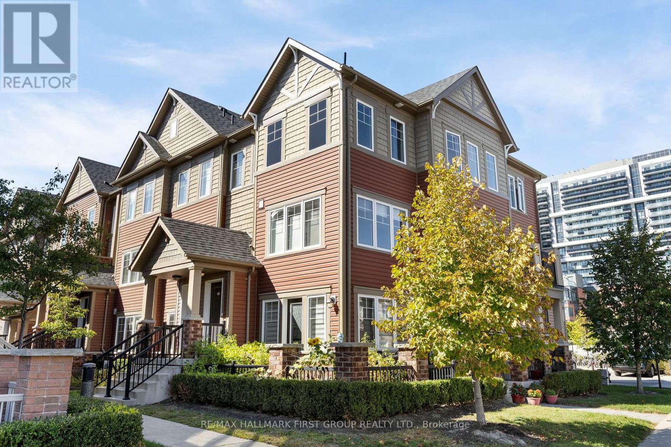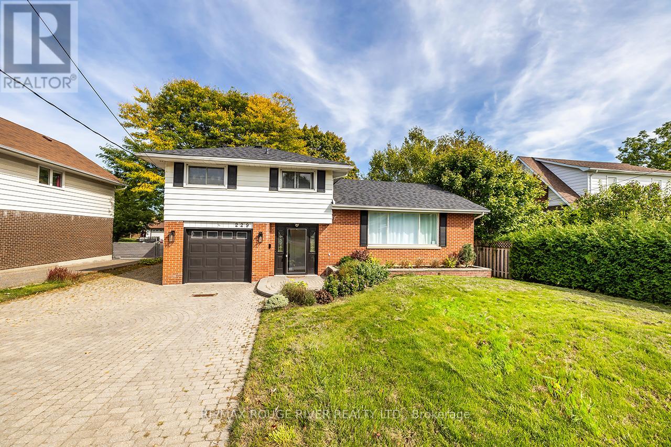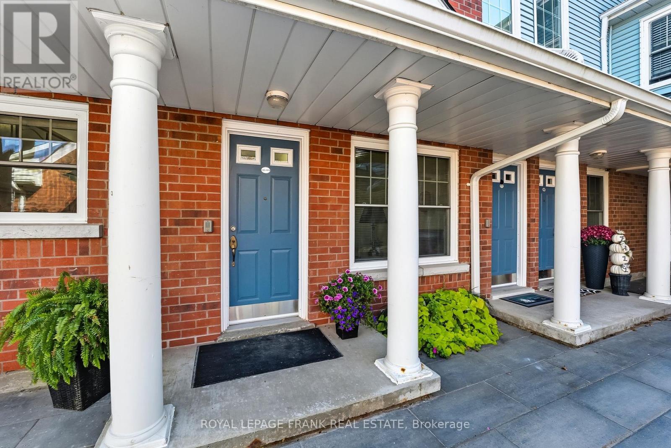22 Doctor Archer Drive
Scugog, Ontario
Excellent opportunity for the first time buyer or someone looking to downsize - this 5 year old well maintained bungalow offers 1+2 bedrooms along with 2.5 baths, great entertainment space, finished - walk up basement and is in move in ready condition. Engineered hardwood floors grace the main floor along with 9ft ceilings. Access the deck overlooking the rear yard through the living room or stop and enjoy the ambiance of the room from the natural gas fireplace . A bright comfortable kitchen offers quartz counters, a centre island, recessed lighting, a gas stove and a herringbone ceramic backsplash. Down the hallway the primary suite offers a double closet, a coffered ceiling and a 4pc ensuite bath with standup glass shower and double sinks. The main floor laundry room has built in cabinetry as well as access to the garage. The lower level of this home has been finished with a den, recreation room with walk up access to the rear yard, two additional bedrooms with above grade windows and a 4 piece bath. California shutters/blinds for ease of cleaning and ensured privacy; fenced rear yard overlooking open area. Walk up basement allows for in-law or multi-generational living. (id:61476)
216 - 50 Lakebreeze Drive
Clarington, Ontario
Beautiful condo in the sought-after lakeside community of the Port of Newcastle! This bright and spacious unit features an open-concept design with 1 bedroom plus den and 1.5 baths, offering water views from the covered balcony. Enjoy the convenience of ensuite laundry and secure underground parking (space #16). Residents have exclusive access to the Admirals Walk Clubhouse, featuring a fitness centre, indoor pool, steam room, private lounge, games room, library, dining area, and bar plus regular social events and organized activities, all included in the maintenance fees. Steps to the marina, where you can paddleboard, kayak, or simply take in the stunning views of Lake Ontario. Experience the best of waterfront living with scenic trails, a welcoming community, and easy access to Highway 401. This isn't just a condo, it's a lifestyle filled with comfort, community, and the beauty of lakeside living. (id:61476)
247 Williams Point Road
Scugog, Ontario
Where lakeside charm meets the magic of fall! Nestled in the sought-after community of Caesarea, this four-season home is ideal no matter what the season! With 2 bedrooms plus an office, it offers serene Lake Scugog views and thoughtful updates including a newer roof, windows, doors, UV light system and a cozy gas fireplace perfect for curling up on cool evenings. Step outside to over 500 sq. ft. of tiered deck space surrounded by mature trees, where you can sip your morning coffee wrapped in a blanket or host friends for a crisp fall campfires under the stars. Enjoy peaceful walks through the colourful lakeside landscape, or take advantage of optional membership in the Williams Point Cottagers' Association, offering special access to a private park, putting green, pavilion and south-shore lake access. Just minutes to Port Perry and within easy reach of the GTA, this home offers the perfect blend of comfort, community, and nature an inviting escape for every season, especially fall. (id:61476)
635 - 50 Richmond Street E
Oshawa, Ontario
This Stunning 3 Bedroom, 2 Bathroom, 2 Storey Penthouse Condo Boasts 1537 Square Feet. The Largest Unit In McLaughlin Square. Outstanding Cabinetry. Quartz Countertops. Beautiful Hardwood Flooring on The Main. Primary Bedroom is on the Main Floor. Ensuite Laundry Room. Corner Unit with 2 Large Balconies Overlooking the Courtyard. W/Outs From Living Rm & Primary Bedroom. Crown Mouldings. Updated Bathrooms. The Three Heat Pumps Are Newer, Upgraded Models. Amazing Amenities Including 24Hr Security! Maintenance Fee Includes Bell Fibe Internet, Cable, Water & Underground Parking. Building Has An Indoor Pool, Sauna, Workout Room and Car Wash. This Is A Must See! (id:61476)
819 - 225 Platten Boulevard
Scugog, Ontario
Welcome to 225 Platten Blvd #819 - your perfect seasonal retreat from May to October! This beautifully maintained 2019 Millerton 2 Model mobile trailer offers 537 sq ft of thoughtfully designed living space, featuring an open-concept kitchen and living area flooded with natural light. The modern interior gives the feeling of a chic city condo, while offering all the comforts of a cozy getaway.With 2 spacious bedrooms, a 4-piece bathroom, and an abundance of storage, this home comes fully furnished and move-in ready - just bring your suitcase! Located in a vibrant resort community, you'll enjoy full access to a wide array of amenities, including 3 swimming pools, tennis and pickleball courts, volleyball and basketball courts, a ball diamond, mini putt, playground, private beach, and an on-site restaurant. Don't miss your chance to own a slice of summer paradise! Annual park fees are $6147.20 (id:61476)
45 Fairbanks Street
Oshawa, Ontario
This 3-unit property offers strong cash flow and appreciation potential in a high-demand location near Highway 401, the GO Station, Durham Transit, shopping, and schools. Currently generating $6,000/month in turnkey rental income, this property is ideal for investors or savvy buyers looking to live in one unit and rent out the others.Featuring 8 bedrooms, 4 bathrooms, and 3 self-contained units, each with its own legal kitchen and separate entrance, this home provides maximum flexibility and privacy for tenants. The property is equipped with 3 separate hydro meters, with shared water and gas utilities for simplified management. Main Unit: 4 Bedrooms | 2 Bathrooms, Basement Unit: 3 Bedrooms | 1 Bathroom, Upper Unit: 1 Bedroom | 1 Bathroom. Set on a spacious corner lot with 11 parking spaces, this property stands out as a rare find for multi-unit investors in Durham. Whether you are expanding your portfolio or seeking a property that pays for itself, this is an opportunity you don't want to miss! (id:61476)
1828 Westcreek Drive
Pickering, Ontario
Don't miss the chance to call 1828 Westcreek Drive home, a well maintained property offering over 4,000 sqft of finished living space, tucked away in Pickering's highly coveted Highbush community. This 4+3 bedroom, 4 bathroom residence is ideally positioned within walking distance to Westcreek Public School, parks, and scenic trails, while bordering Toronto for an easy commute. Perfectly situated in one of Pickering's most desirable neighbourhoods, it blends sophistication, functionality, and convenience for todays modern family. Beautiful landscaping, interlocking pathways, and updated garage doors create a warm welcome to the home. Inside, natural light pours through a bright and inviting layout designed for both comfort and style. The main floor features elegant hardwood floors, pot lights, California shutters, and a vaulted-ceiling family room with fireplace that sets the stage for memorable gatherings. The kitchen is equipped with refreshed cabinetry, granite countertops, stainless steel appliances, and a generous breakfast area with walkout to the backyard deck. Outside, a private retreat awaits with a gazebo and hot tub, perfect for entertaining or relaxing year-round. Upstairs, four spacious bedrooms provide plenty of room for the whole family. The primary suite offers a walk-in closet and a spa-like ensuite with a soaker tub and glass shower, while the additional bedrooms are equally well-appointed. The fully finished legal three-bedroom basement in-law suite, completed with permits, offers incredible versatility. With its own kitchen, laundry, and private entrance, it is perfectly suited for multi-generational living or as an income-generating apartment. Notable updates add both comfort and value, including the high-efficiency Trane furnace (2018), a new 200-amp electrical panel (2021), additional attic insulation (2021), tankless hot water heater (2022), new kitchen cabinetry (2025), and hot tub (2023). (id:61476)
102 Hialeah Crescent
Whitby, Ontario
This one of a kind property is located in the sought-after Blue Grass Meadows area of Whitby. This spacious home checks all the boxes including a dream, ten foot kitchen island with outstanding ravine views, a kitchen walk out to a large wrap around deck and a family room with a cozy fire place. When coupled with the massive Primary Bedroom with a lounge and wood-burning fireplace and a Legal Basement Apartment with two separate entrances this home is a rare find. Over-sized double-car garage. Beautiful mature treed lot, with lots of space between the neighbouring homes and plenty of yard; the property is over 8000 square metres! Enjoy easy access to all amenities, yet it feels like you're in the country, as the home backs onto greenspace, a walking trail and you can hear the sound of crickets at night. Super-convenient location, close to schools, shopping, transit and recreation. Only 7 minutes drive to Hwy. 407 and 6 minutes to Hwy. 401. The legal basement apartment contains 2-bedrooms, a sunroom and walk-out and is currently Vacant; ready for your new Tenant or; if you choose, utilize the extra two bedrooms, sunroom and walkout for your family. The driveway has one parking spot for the apartment (5 parking spaces total). RECENT UPDATES include: Metal Roof (2019), wrap-around deck freshly painted (2025), new laminate flooring in the apartment (2025), and freshly painted areas, new new flooring on in living room, family room, foyer, stairs, and some bedrooms (October 2025), New Dishwasher (2025). (id:61476)
66 - 66 Park Lane Circle
Clarington, Ontario
Beautiful 3-Bedroom Townhome in Prime Bowmanville Location. Welcome to this spacious and bright 3-bedroom townhome perfectly situated in the heart of Bowmanville, just minutes from downtown, shopping, schools, and major highways. The open-concept main floor is ideal for modern living, featuring a large eat-in kitchen filled with natural light, seamlessly connected to the living and dining area; perfect for both everyday living and entertaining. Enjoy the added convenience of a walkout basement leading to a fully fenced backyard, offering privacy and space for summer gatherings. This home combines comfort, style, and an unbeatable location, ideal for first-time buyers, growing families, or investors. (id:61476)
50 - 2500 Hill Rise Court
Oshawa, Ontario
Welcome to this immaculate and beautifully maintained end unit home offering the perfect combination of comfort, convenience, and value in a highly desirable community. From the moment you arrive, you will appreciate the pride of ownership and attention to detail throughout. Ideally situated just minutes from Highway 407, GO Transit, shopping, restaurants, schools, parks, and everyday amenities, this property is designed to fit seamlessly into todays busy lifestyle while providing a private retreat to come home to.Step inside and discover a bright and open layout that maximizes both living and entertaining space. The modern kitchen is a true highlight, complete with upgraded cabinetry, stylish tiled backsplash, sleek stainless steel appliances, and ample counter space ideal for cooking, gathering, and hosting with ease. The open-concept living and dining area features large windows that flood the home with natural light and provide a warm, welcoming atmosphere. Walkouts to two balconies or extend your living space outdoors, perfect for morning coffee or evening relaxation.The home offers 3 generously sized bedrooms, including a primary suite with ample walk-in closet space and a private ensuite bathroom. The second bedroom is equally versatile, ideal for guests, children, or a dedicated home office. Additional features include in-unit laundry closet, efficient heating and cooling systems, tasteful finishes throughout, and built-in private garage with surface visitor spaces available. Whether you are a first-time buyer, investor, or down-sizer, this property is move-in ready and offers an unbeatable opportunity to secure a home in a sought-after location. Enjoy low-maintenance living without compromising on style or comfort. Don't miss your chance to own this spotless gem! Schedule your private showing today and experience all that this property has to offer! (id:61476)
229 Liberty Street N
Clarington, Ontario
Welcome to this beautifully maintained 3-bedroom, 2-bath, 4-level side split home in the heart of Bowmanville! Move-in ready gem features rich hardwood floors, an updated modern kitchen complete with a huge center island perfect for cooking, entertaining, and gathering with loved ones. Features a sun-drenched, show-stopping sunroom that invites you to unwind with your morning coffee, enjoy stargazing nights, or relax on a lazy Sunday afternoon. Whether you're hosting guests or seeking peaceful solitude, this space offers the perfect backdrop. A separate entrance leads directly to the lowest level, & layout offers amazing potential for a private suite, private workspace/office area. The home boasts ample parking, including a single-car garage and extra-wide driveway. Clean, bright, and cared for with pride of ownership throughout, this home is ready for you to move in and enjoy. Situated in a quiet, family-friendly neighborhood, you'll love the proximity to top-rated schools, parks, shops, and quick commuter access. Don't miss your chance to own this versatile and stylish home in one of Clarington's most sought-after communities! (id:61476)
G-10 - 1669 Nash Road
Clarington, Ontario
Highly sought after Ground Floor 2 Bedroom Bungalow unit In lovely Parkwood Village. Open Concept Living/Dining area has Patio Doors opening to an exclusive Southern exposure Garden Terrace backing onto Black Creek Ravine. BBQ allowed. Front Door opens to the Courtyard. Large Primary Bedroom with southern exposure, Renovated Semi-En Suite 4 Pc bathroom, & walk-in closet. 2nd Bedroom or office has full size window and double closet. Recently (2025) renovated Kitchen with lots of counter space, Quartz counter top, Back-splash and under-mounted stainless sink. En-suite Laundry. Surface Parking And Locker Steps From Unit. Heated 2 bay car wash, Tennis courts, Party room, Mail room, Visitor parking. Walking distance to parks, schools, restaurants and new shopping centre at Trulls & Hwy 2! Easy commuting with nearby Durham/GO transit, and HWY 401/418/407. Beautifully landscaped grounds to enjoy, and no grass to cut or snow to shovel! (id:61476)


