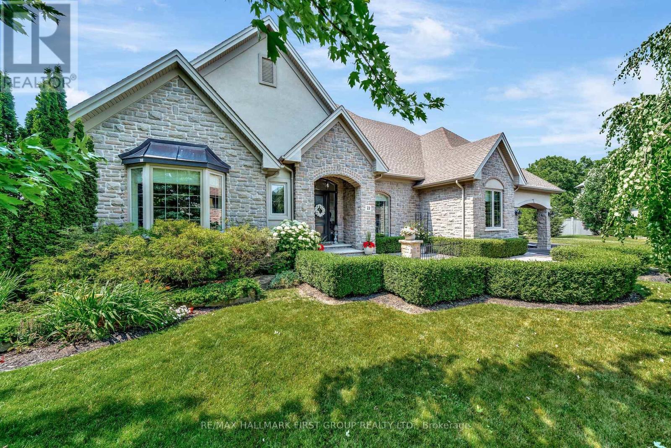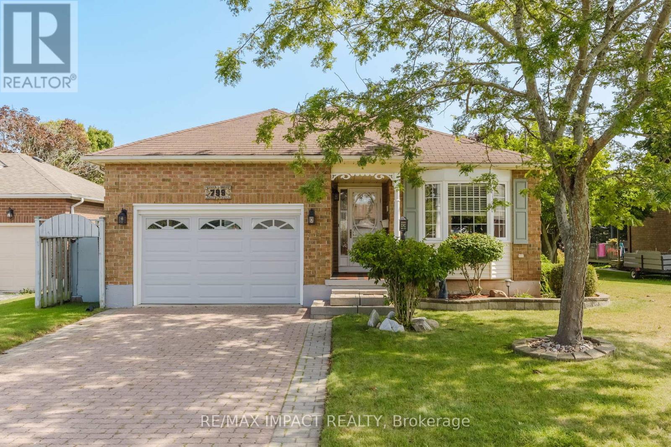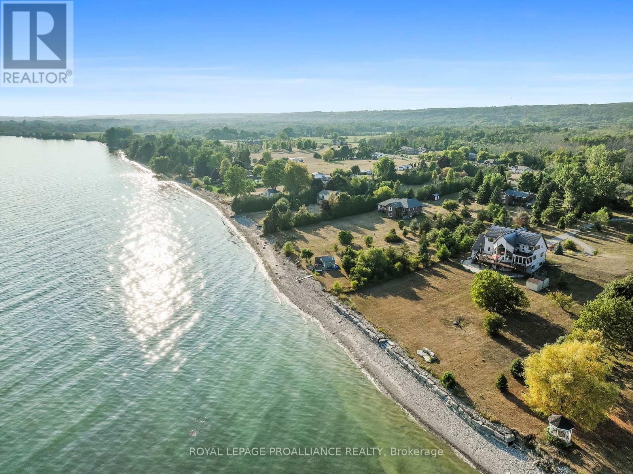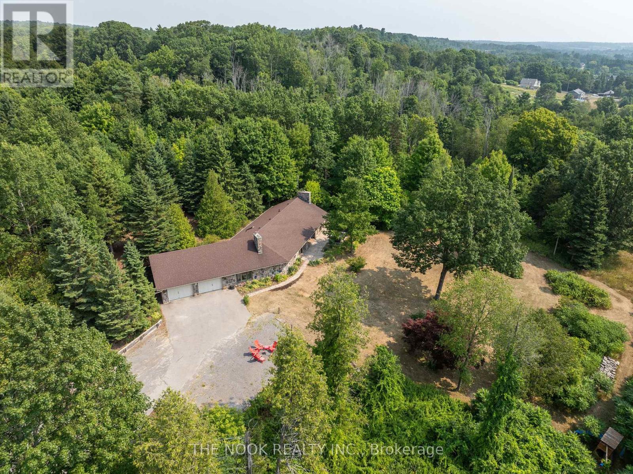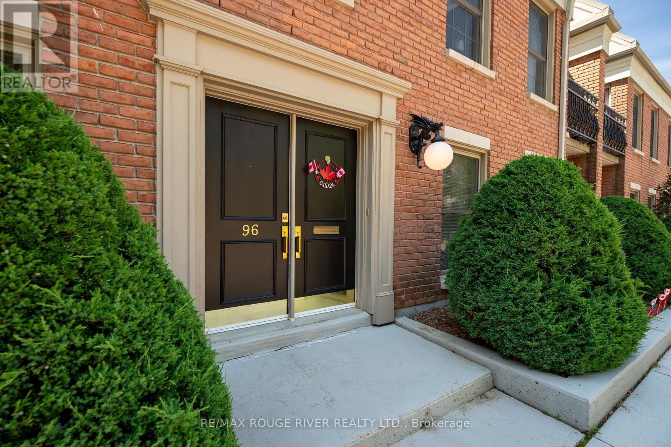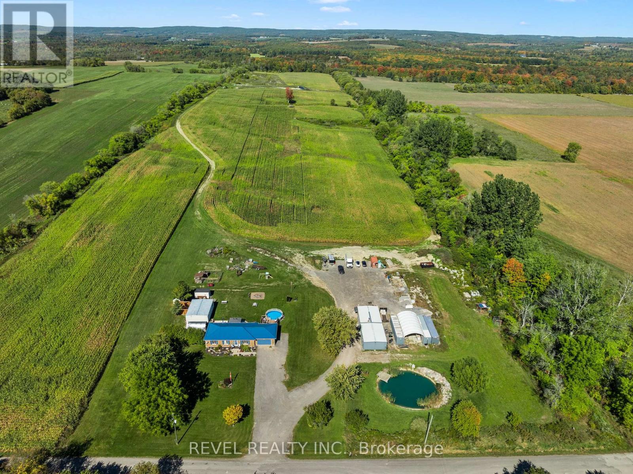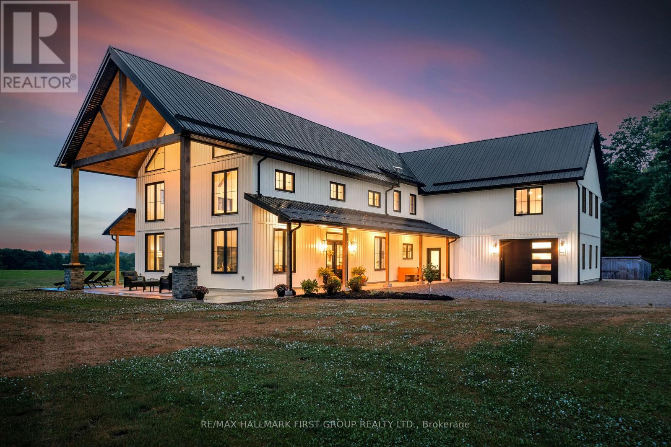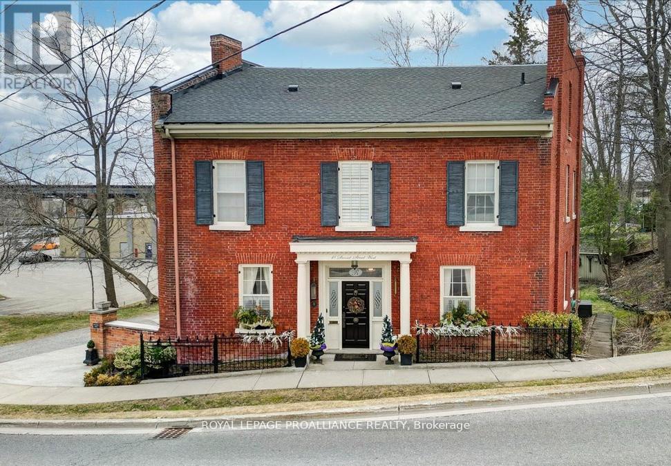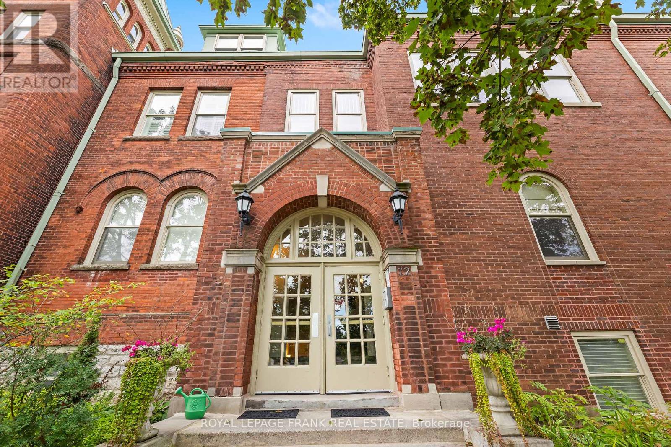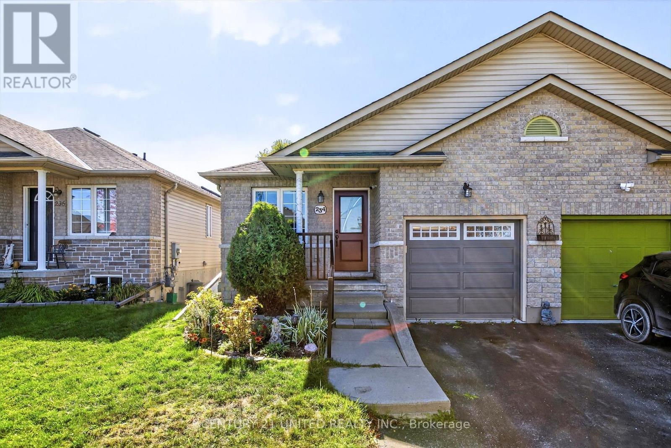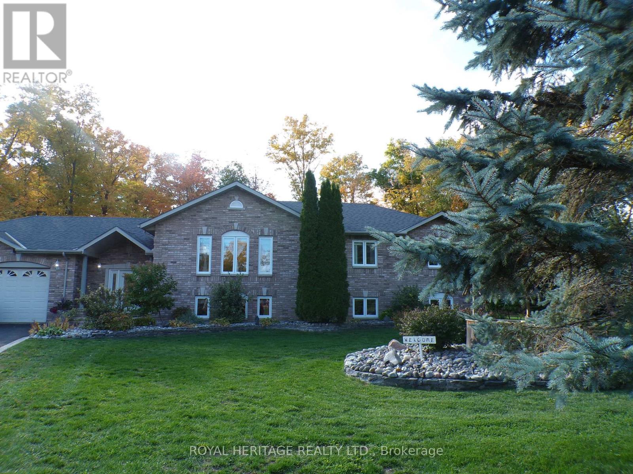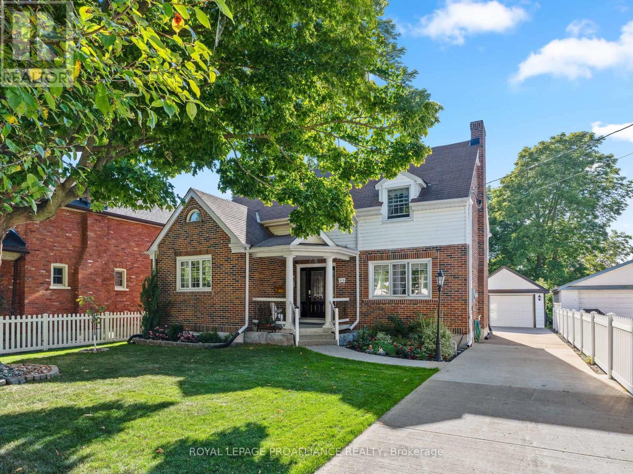22 Rosslyn Drive
Brighton, Ontario
Tucked into one of Brightons most desirable areas, this custom-built executive home spans a rare double lot and is designed for living large, with every detail thoughtfully considered. Totalling over 5000 sqft of finished living space with 4 beds, 4 baths, it is truly one of a kind! Step onto the interlock walkway and into a grand foyer that opens into a stunning great room, where soaring ceilings, gas fireplace w/ dimmer light, hardwood flooring, and cherry built-in entertainment wall set the tone for the homes elegant flow. The main level offers seamless transitions between the formal living room, dining room complete with walkout to the elevated, covered deck overlooking protected land and an executive maple & cherry kitchen outfitted w/ granite counters, centre island, gas cooktop, double wall ovens, walk-in pantry & breakfast nook w/ second walkout to the uncovered, upper deck w/ retractable awning. The serene primary suite featuring a water closet, glass walk-in shower, whirlpool tub, custom double-sink vanity & spacious walk-in closet has you relaxing in luxury. A main-floor office w/ extensive built-ins overlooks professionally landscaped grounds w/ 7 zone, in-ground sprinkler system for easy maintenance, while the main floor laundry room is what dreams are made of. A wide staircase leads to the lower level which is fully finished w/ walkout! Expanding your living space and lending to a in-law suite or any hobby, this level features a kitchenette, 3 bedrooms, 2pc powder room & 4pc bath, cozy 4-season sunroom currently used as a second office, plus a cedar closet, cold cellar, & a walkout workshop built under the garage. Heated floors run throughout the entire lower level, as well as inside the oversized 2-car garage w/ inside entry. Built with quality & care, the features are extensive. Just minutes from Brightons amenities, trails, and the shores of Presquile Bay, this is a home where thoughtful design and natural beauty meet- ready for your next chapter. (id:61476)
799 Daintry Crescent
Cobourg, Ontario
Welcome to this charming 3-bedroom home, perfectly situated near schools, parks, and shopping. Ideal for entertaining, the formal living and dining rooms offer elegant spaces for gatherings. The bright and open kitchen has been thoughtfully renovated and seamlessly flows into the family room, where you'll find a cozy gas fireplace and direct access to the private backyard perfect for both relaxation and play. The lower level is a true bonus, featuring a versatile rec room, a soothing sauna, a convenient shower, laundry facilities, and a workshop for all your hobbies. The gas fireplace not only adds warmth but also serves as an efficient supplementary heating source. Enjoy the serene privacy of the beautifully maintained backyard, a peaceful retreat for outdoor enjoyment. The roof was replaced in 2024. This home has been lovingly cared for and is truly a pleasure to experience. (id:61476)
263 Lakeshore Road
Brighton, Ontario
PARADISE ON 180 ft OF PRISTINE LAKE ONTARIO WATERFRONT! 263 Lakeshore Road, Brighton-This executive waterfront residence on nearly 3acres of privacy with 4 Bed and 6 Bath, less than an hour from the GTA, blends modern elegance with natural beauty, creating a true entertainer's paradise. Enjoy sprawling outdoor spaces, uninterrupted shoreline vistas & tranquil mornings by the water's edge. Host unforgettable gatherings against shimmering sunsets, or relax in serene luxury. The main floor features ceiling-to-floor windows framing panoramic lake views, flooding the great room with light. Striking gas fireplace anchors the space, while the open-concept design flows effortlessly into the chef-inspired kitchen and dining area, seamlessly connecting to the screened-in sunroom and expansive composite deck. A versatile wing offers a spacious area ideal for an in-law suite or games and entertainment lounge, complete with a 3-pc bath and separate entrance. A separate office and laundry room complete the main floor. Upstairs, the Primary suite is a private sanctuary with a Juliette balcony overlooking the water...perfect for evening wine under the stars, spa-inspired ensuite with double walk-in shower and massive WI closet. A two-sided fireplace connects the suite to the loft, adding warmth and architectural drama. 3 additional bedrooms provide ample space for family or guests. The lower level offers a walkout to a covered patio, extending living space outdoors. Thoughtful features include a kitchenette in Rec room, cold storage, dog run & pet grooming mud room plus direct access to the double car garage-ideal for both convenience and functionality. Efficient geothermal heat/cool system. Minutes from amenities, marinas, conservation parks, shopping, waterfront dining, and a short drive to Cobourg or Prince Edward County's award-winning wineries, white sand beaches & acclaimed restaurants. This isn't just a home - it's your exclusive gateway to the ultimate waterfront lifestyle! (id:61476)
41 Hillview Road
Brighton, Ontario
A Rare Mid-Century Modern Gem Overlooking Presquile Bay - 7.34 Acres Of Total Privacy. Tucked Away At The End Of A Long, Winding Forested Driveway, This One-Of-A-Kind Stone Bungalow Offers An Extraordinary Blend Of Architectural Integrity & Natural Beauty. With Views Of The Turquoise Waters Of Presquile Park, This Classic Custom-Built Home Is A Peaceful Retreat Just 5 Mins From Town, The Beach & Only 17 Mins To Prince Edward County. Originally Designed By Horticulturists With A Deep Respect For The Land, The Home Was Thoughtfully Positioned For Energy Efficiency - Maximizing Natural Light & Taking Advantage Of Sunrise, Sunset & Lake Views. Its Unique Orientation Allows For Year-Round Comfort Without The Need For AC. Explore Winding Trails, Raspberry Bushes & Fruit Trees Planted By The Original Owners. Inside, The Home Has Been Well Maintained & Tastefully Updated. Original Vintage Wood Door Leads Into Entryway W/Black Hex Tile Floors. The Living Rm Features Floor-To-Ceiling Windows, Wood-Burning Stone Fireplace & Views Of The Lake & Surrounding Hills. Quality Kitchen Open To Dining Area. 3 Beds, Incl A Primary W/New 3-Pc Ensuite W/ A Custom Glass Shower, Heated Hex Tile Flrs & A Sleek Vanity. Bonus Room Off Primary Ideal As Home Office, Dressing Rm, Or W/I Closet. Main Bath Has Also Been Renovated W/A Deep Tub, Custom Vanity & Heated Hex Tile Flrs. New Quality Wide Plank Light Oak Hardwood Flrs Installed Throughout The Entire Main! Freshly Painted. All New Lighting. Bsmt Includes An Unfinished Rec Area & Additional Rm For Storage. A Dbl Garage Offers Ample Room For Vehicles, Tools & Hobby Gear. Starlink High-Speed Internet Perfect For Remote Work. Minutes To Shopping, Cafes & The 401. 1 Hour To The GTA. This Is More Than Just A Home - Its A Sanctuary. (id:61476)
96 Maria's Quay
Cobourg, Ontario
Perfectly positioned just steps from Cobourg's picturesque harbour, this stylish 2-bedroom, 2-bath condo offers the ease of single-level living in one of the towns most desirable locations. The open-concept layout with 9-foot ceilings combines a modern kitchen complete with stainless appliances, breakfast bar, and ample storage with a bright living and dining area anchored by a cozy gas fireplace. The spacious primary suite features a walk-in closet and ensuite, while the second bedroom and full guest bath provide flexibility for visitors or a home office. Enjoy private outdoor living on the south-facing terrace ideal for dining, relaxing, or light gardening complete with gazebo. With a new furnace and air conditioning (2024), and a rare attached garage, this move-in-ready condo offers low-maintenance comfort for retirees, downsizers, or investors seeking a prime Cobourg address near shops, parks, and the waterfront. (id:61476)
572 6th Line
Port Hope, Ontario
Welcome to a four-season lifestyle farm where every acre is designed for living, exploring, and reconnecting with nature. Set on 85 acres that combine workable farmland, forest, and trails, this one-of-a-kind property offers more than a home its a year-round retreat for outdoor lovers and those seeking peace away from the city. The detached home features 3+1 bedrooms, a separate basement entrance, hardwood floors throughout, and a modern quartz kitchen. A detached outhouse and a 1,300+ sqft workshop bring both charm and practicality. Step outside and the lifestyle unfolds. Nearly 50 acres of cornfields sway in the breeze, while hidden in the woods, a 2-bedroom trailer home with full kitchen creates the perfect getaway. Out front, a campfire glows by a deep swimming pond that transforms into an ice rink each winter, making this a true four-season playground. Adventure lives here, over 7 km of ATV/snowmobile trails weave through the forest, passing an overgrown motorsport track, four walking trails, and the flowing Ganaraska River, renowned for salmon and trout fishing. Raised blinds turn the back acres into a hunters haven, while a peaceful pond and community garden space welcome you at the front. From skating under the stars in winter, to fishing and campfires in summer, this property offers the freedom of every season an outdoor dream, wrapped in farmland and forest, waiting to be called home. [Check The Video Attached] (id:61476)
708 Scriver Road
Brighton, Ontario
A rare opportunity where timeless elegance meets luxurious country living on 63.16 acres! Whether you're searching for a hobby-farm, hay farm or a chance to unwind in luxury, this 2023 custom-built, architectural masterpiece offers over 5,300 sqft of magazine worthy living space. In 5 beds, 4 baths and upper level, in-law suite potential you will appreciate the bold design coupled with modern comfort. Soaring 26ft ceilings & beam detail in the living room welcome you to the open concept living space where heated, polished concrete floors run throughout. The custom kitchen overlooks both the dining area and living room, offers stunning views of the landscape and features quartz counters & back splash, premium pot drawers, glass cabinetry, pot filler, full appliance package & 14ft centre island. Tucked behind is the secondary prep-kitchen which dreams are made of! Catering to a large family, you will appreciate the expansive laundry room, mud room w/ inside entry to the 2+ car garage w/ drive through door, heated flooring & hot/cold water service, as well as the spacious primary suite complete with a walkout to the stamped concrete, covered porch, a 5pc. ensuite which includes a soaker tub & glass walk-in shower as well as a walk-in closet featuring natural light. On the upper level, a massive bonus room offers versatile space for a theatre, home gym, private retreat, or in-law suite (2nd stairs can be added & septic is rated for it) in addition to the 3 bedrooms and 2 full bathrooms on this level! As an added bonus, the 7-stall horse barn is perfect for equestrian lovers or hobby farmers. Whether you're enjoying panoramic views and sunsets in peaceful solitude or hosting guests in open, light-filled spaces, this is truly one-of-a-kind!! Located just minutes from golf courses, 401 access, and essential amenities, it's more than a home, it's a lifestyle unlike any other. Extras: hydrounic heating system, constant pressure well pump & electrical r/i for generator. (id:61476)
43-45 Dorset Street W
Port Hope, Ontario
Discover timeless elegance and unmatched character in the heart of Port Hope. Built in 1860 to welcome travellers from the Grand Trunk Railway, this storied landmark began its life as Blackhams Hotel, later becoming Martins Hotel in 1875, and eventually the beloved Rochester House. Now masterfully restored, this residence boasts a unique trapezoid footprint, blending historic charm with modern sophistication. The home has 5 spacious bedrooms, 3.5 luxurious bathrooms, and over 9-foot ceilings adorned with detailed crown moulding. A grand, double living room sets the tone for stylish entertaining, flowing seamlessly into a formal dining room and a chef's dream kitchen outfitted with premium appliances and custom cabinetry. The expansive principal suite is a true retreat, featuring a spa-like ensuite with heated floors, double vanities, a freestanding soaking tub, and a marble walk-in shower. Sunlight pours into the south-facing sunroom, while cedar-planked decking and a beautifully landscaped, private backyard create the perfect oasis for quiet mornings or lively evenings. Located on one of Port Hope's most prestigious streets, this home is just a short stroll to the downtown core, VIA Rail Station, boutique shops, acclaimed restaurants, and a private footpath leading to the harbour. Included is 1/3 ownership of Railway Lands Corp, which comprise of 1.37 acres of parcel of land with Zoned COM3. The possibilities here are endless whether you envision a luxurious private residence, boutique commercial venture, or a unique live-work combination. This is more than a home it's a rare opportunity to own a landmark, lovingly restored for the next chapter in its story. (id:61476)
202 - 72 Pine Street
Port Hope, Ontario
Welcome To This Former Schoolhouse Transformed To A Stunning Condo. Approx. 1700 Sq. Feet Of Main Floor Living Space Filled With Charm And Character, Soaring 11 Ft. Ceilings, Large Windows & Gleaming Hardwood Floors. Spacious Kitchen Offers S/S Appliances, Centre Island & Garburator. Generous Primary Bedroom Offers Plenty Of Space To Set Up A Reading Nook, 4 Pce. Washroom And Walk In Closet. 2nd Bedroom Could Be Used As Home Office. The Convenience Of Main Flr. Laundry Rm Provides Extra Storage Space. This Is A Must See Unit Close To Beautiful Downtown Port Hope Restaurants, Shops And Trinity College. New A/C And Furnace 2022. HWT Owned. Building Amenities Include Exercise Room, Library/Meeting Room. (id:61476)
234 Ruttan Terrace
Cobourg, Ontario
WELL-MAINTAINED SENI-DETACHED BUNGALOW WITH IN-LAW SUITE POTENTIAL. Welcome to this charming 1+1 bedroom, 2 bathroom semi-detached bungalow, perfectly situated on a quiet cul-de-sac just minutes away from Lake Ontario, parks, and all amenities. Enjoy easy main floor living with a spacious primary bedroom, convenient main floor laundry, a bright living area, and a dining room walk-out to a private backyard with deck- ideal for relaxing or entertaining. The finished lower level offers incredible flexibility with a second bedroom, full kitchen, bathroom, and separate entrance, making it perfect for an in-law suite or extended family living. This home combines comfort, convenience, and opportunity in a desirable location. (id:61476)
10 Vicari Road
Brighton, Ontario
Welcome to this stunning custom built raised bungalow, offering the perfect blend of style, space, and flexibility-all nestled on a beautifully, landscaped 1-acre lot, With 3 bedrooms and 3 bathrooms, this home is ideal for families, multi-generational living, or those seeking a peaceful retreat. Lot is all fenced to keep your children and your furry friends safe. Step inside to find elegant marble and ceramic flooring throughout, setting the tone for the open-concept main floor. The spacious living and dining area flows seamlessly into the modern kitchen, creating an inviting space for entertaining and everyday living. The primary suite offers comfort and privacy, while the additional bedrooms provide ample space for family, guests, or a home office. The fully finished lower level adds even more versatility, featuring a 3 piece bath, den and a separate entrance with plumbing rough in for a potential kitchen & 2 more bedrooms, perfect for an in-law suite or rental income. Enjoy the outdoors with plenty of room to roam, garden, or relax on your covered back deck. whether you're hosting summer BBQs or enjoying a quiet morning coffee, this home delivers peace and potential in equal measure. Excellent location, house is on a dead end rd, very private but still close to all amenities. A rare find with timeless curb appeal-book your private showing today! (id:61476)
319 Walton Street
Cobourg, Ontario
Welcome to 319 Walton Street, a beautifully updated detached home in the heart of downtown Cobourg and steps from Victoria Park, the beach and marina. Set in a storybook neighbourhood known for its charm, this much-loved 3+1 bedroom, 3+1 bathroom property blends character, thoughtful design, and lots of upgrades. The spacious main floor offers a large, inviting foyer, hardwood throughout the principal rooms, a bright living room with a wood-burning fireplace, and a sunroom addition at the back. The sunroom provides a versatile family or play room, complete with a gas fireplace and walk-out to the deck. The kitchen and bathrooms feature marble and granite countertops, while main floor laundry and abundant storage throughout the home add convenience to everyday living. Upstairs, the bedrooms are enhanced by curved ceilings and a generous landing with a window, perfect for a reading nook. The principal bedroom includes a walk-in closet and ensuite, creating a comfortable retreat. The finished lower level includes luxury vinyl plank flooring, a full bathroom with the homes original cast-iron tub, and direct side-door access creating excellent potential for an in-law suite. The exterior is equally inviting, with the perimeter of the house fully waterproofed, and a large private backyard featuring a wood deck, stone patio, screened gazebo, fire pit area, and a gas hookup for the barbecue. A single-car garage and charming white picket fencing complete the property. This home is a rare opportunity to enjoy both modern functionality and timeless character in one of Cobourg's most sought-after locations. **A complete home renovation has taken place over the last number of years** (id:61476)


