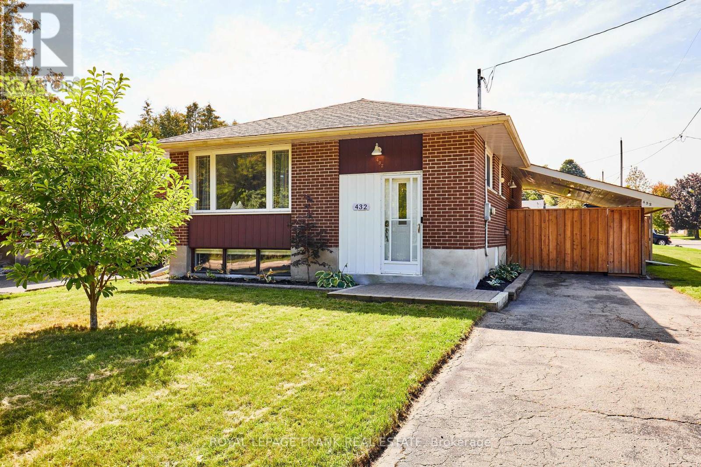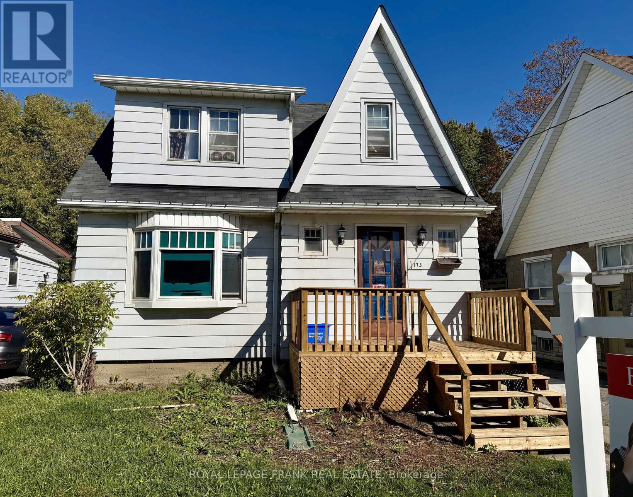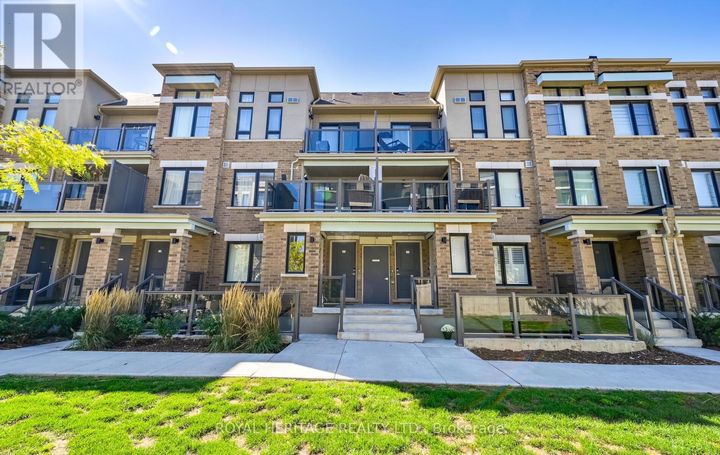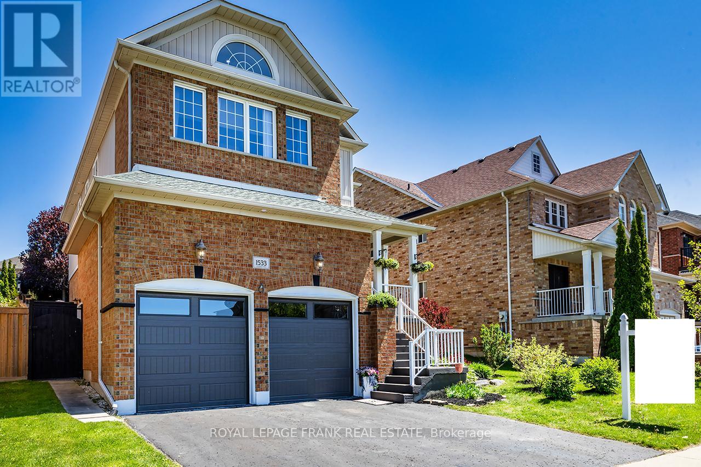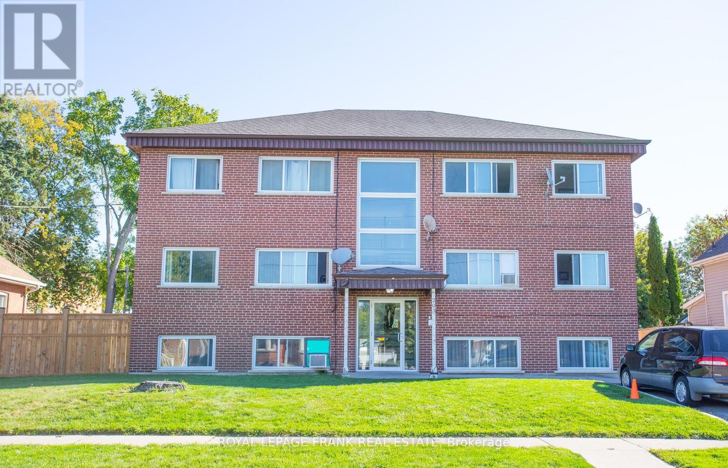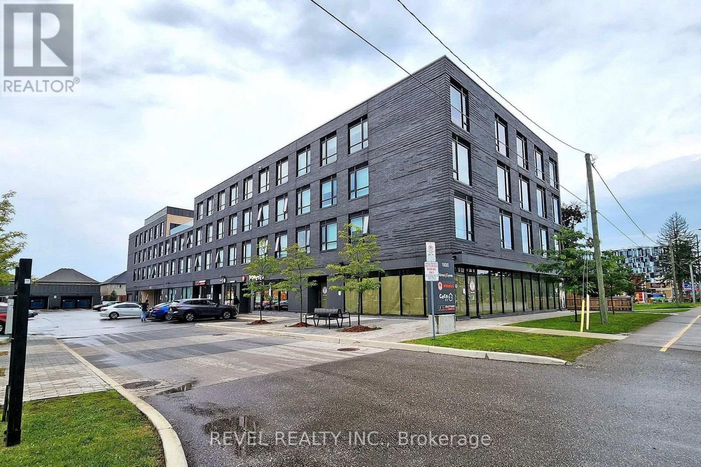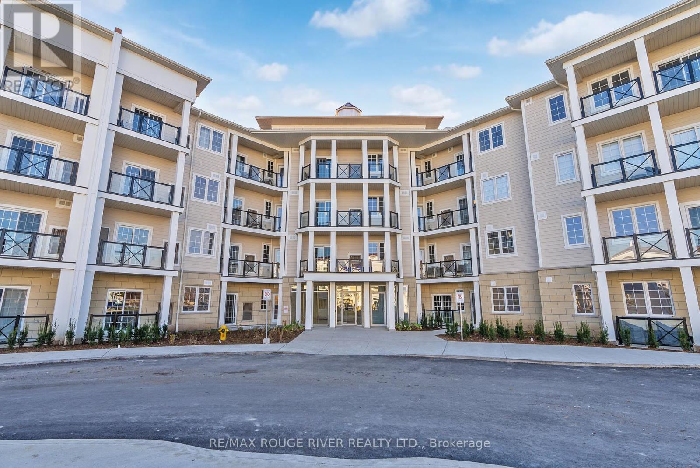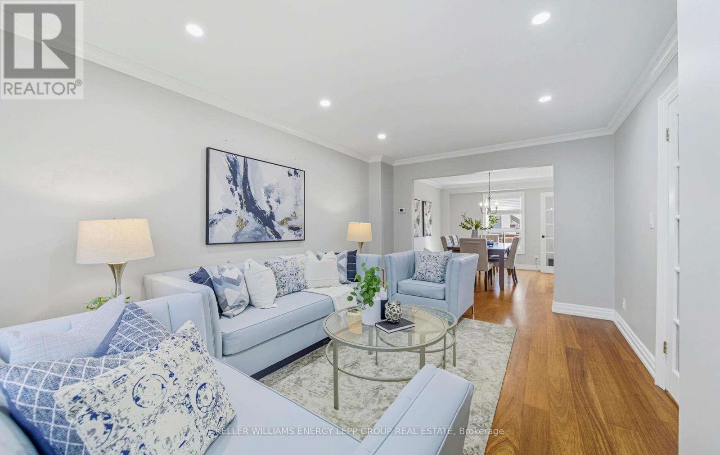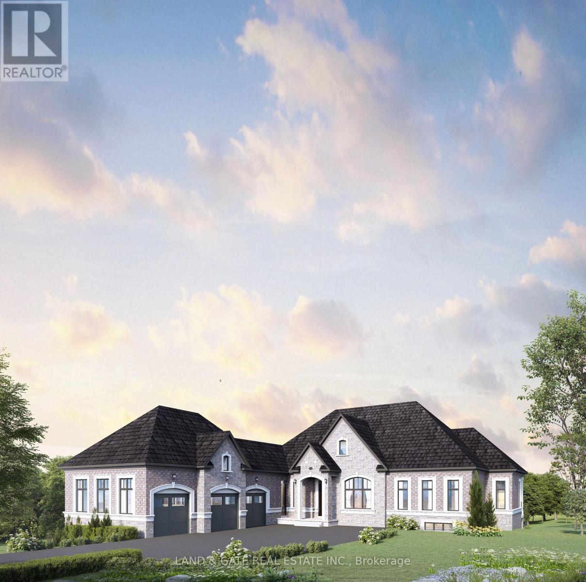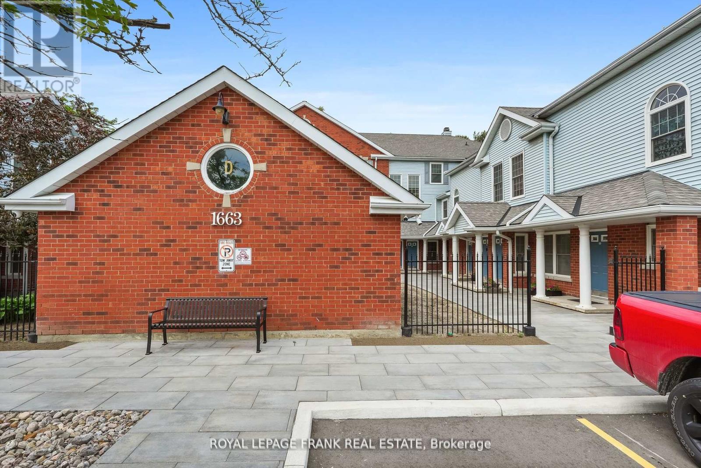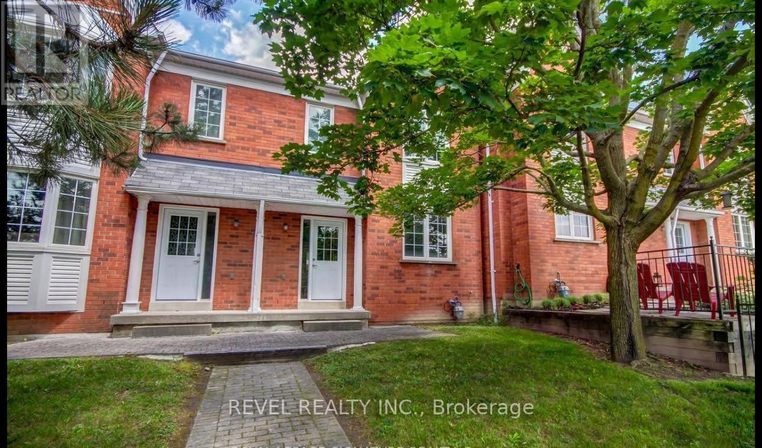432 Park Road N
Oshawa, Ontario
Welcome to 432 Park Road North, conveniently located in Central Oshawa. This updated 3+1 bedroom raised bungalow, sits on an oversized corner lot and overlooks the Oshawa Golf and Country Club, across the street. Inside has been thoughtfully updated to make the most of the space, with an office, family room (or home theatre), additional bedroom and a full washroom in the finished basement, that can be accessed through a separate entrance under the carport, making it ideal for an in-law suite or a duplex conversion. If you'd prefer to use the space for yourself, the converted carport is the perfect place to fire up the smoker and host friends and family for some alfresco dining before relaxing and enjoying a few drinks under the gazebo or around the firepit in the large backyard, completely enclosed by privacy fencing. Back inside, you'll notice a number of unique details that separate this home from the competition. From the quartz counters in the kitchen, oversized pantry and the double sink in the family bathroom to the fireside dry bar in the theatre room, and the newly installed egress window in the basement bedroom, every effort has been make to make this home the one you have been looking for. (id:61476)
173 Park Road S
Oshawa, Ontario
Detached Opportunity in Central Oshawa! 173 Park Road South offers a 3-bedroom, 1-bathroom detached home with an unfinished basement and a generous backyard on a large lot. This property is being sold as is, where is, with no representations or warranties, as the seller has not lived in the home for more than 12 years. Full of potential for the right buyer whether you're looking to renovate, invest, or rebuild. Conveniently located close to schools, parks, shopping, transit, and all amenities, this home presents an affordable entry point into the market. Only one exterior photo is available, but the value lies in the opportunity to transform this property into something special. Highlights include 3 bedrooms, 1 bathroom, a spacious unfinished basement with room to add living space, and a large backyard perfect for outdoor enjoyment. If you've been waiting for a detached home in a central location with plenty of upside, this is your chance. Bring your vision 173 Park Road South is ready for its next chapter. (id:61476)
377 Linden Street
Oshawa, Ontario
Excellent Investment, Well Maintained, Close To 401 And All Amenities. AAA Tenants, Fully Occupied, 10 Bedroom 4 Plex. Two- 2 Bedroom Units And Two 3 Bedroom Units Are Town House Style. Each Unit Has Full Basement , Front Door Access In A Central Hallway And Back Door Access To Their Own Backyard/Fenced Patio. They Are All Separately Metered. Tenants Pay Their Own Utilities Hydro & Gas. (id:61476)
D - 31 Lookout Drive
Clarington, Ontario
Your search stops here at 31D Lookout Drive. This beautiful Two Storey condo townhome offers a blend of comfort, convenience and modern living. Enjoy cooking/entertaining on the open-concept main floor that features a bright living and dining area with access to your private balcony with lake views. The upper level has Three bedrooms with large windows allowing tons of natural light. The Primary has its very own four-piece ensuite along with a private balcony again with lake views. Beautifully manicured grounds with a park for the children to play as you enjoy the peaceful sitting grounds the sun with on your face. Take a stroll to the waterfront and enjoy the scenic walking trails. Minutes to Hwy 401, 412, 418, and 407, marina, schools, big box stores for all your shopping needs. This is prime waterfront living without the Large Price Tag. (id:61476)
1533 Clearbrook Drive
Oshawa, Ontario
WELCOME HOME!! Room to Grow, Space to Thrive! 12 MONTH HOME WARRANTY INCLUDED! This updated Halminen-built beauty offers everything your family needs and more with over 3,400 sq. ft. of finished living space, a flexible floorplan, and more than $150,000 in thoughtful renovations. Whether you're upsizing, looking for multi-generational living, or simply craving more space with style, this home delivers. The heart of the home is the bright, modern kitchen with quartz counters, stainless appliances, and two-tone cabinetry that adds a touch of contemporary flair. The breakfast area opens onto a sunny deck and private yard, where a shady gazebo creates the perfect summer reading nook or quiet retreat. Inside, the open-concept family room with gas fireplace offers a cozy space to gather, while separate living and dining rooms give you the option to entertain with ease. Upstairs, the spacious primary suite features a spa-inspired 5-piece ensuite and walk-in closet. The second bedroom has beautiful vaulted ceilings and an arched window that fills the room with natural light-deal for a nursery, teen, or guest. With three more generous bedrooms and an upstairs laundry room, this home was made for family life. The lower level offers even more possibilities: a rec room for movie nights or workouts, plus a fully private in-law suite with kitchenette, living room, large bedroom with egress window, and full bath with egress window and jetted tub. Perfect for parents, teens, out-of-town guests, or rental potential. Located within walking distance of schools, shopping, restaurants, and rec centres, and only minutes from the 401/407. Recent updates include a resealed driveway, windows, garage door, front door, furnace & A/C (2019), reverse osmosis (2019) shingles (2018), and fresh porch paint (2025). Bonus: 12-month warranty on major systems & appliances included! Open House Sunday October 5, 2-4 All Welcome! (id:61476)
203 Oshawa Boulevard S
Oshawa, Ontario
Very well kept building in convenient location. Upgrades attached. Income and expense attached. Upgrades 2018: All new windows New roof. 2019: New soffit and eaves, front and back doors, unit 5 full renovation 2022: electrical upgrades, unit 1 full renovation, unit 4 bathtub and full surround 2024: Unit 6 full renovation, interior hallway flooring, new boiler, new fence (id:61476)
204 - 1800 Simcoe Street N
Oshawa, Ontario
Turnkey studio condo offering an excellent investment opportunity with strong rental potential, ideally located just steps from Ontario Tech University and Durham College. This fully furnished unit features a modern kitchen with stainless steel appliances and granite countertops, and is designed to be wheelchair accessible for added versatility. The building provides exceptional amenities including a gym, games room, student lounge, rooftop patio, and both group and private study areas, catering perfectly to student living. With property management already in place, this condo is a hassle-free option for investors, first-time buyers, or students looking for a convenient and low-maintenance space in a high-demand location. (id:61476)
117 - 50 Lakebreeze Drive
Clarington, Ontario
Welcome to luxury lakeside living in this stunning 1-bedroom plus den condo apartment at the prestigious Harbourview Grand development overlooking beautiful Lake Ontario. Modern elegance meets waterfront serenity in this bright and spacious unit featuring soaring 9-foot ceilings that create an airy, open atmosphere throughout. The thoughtfully designed layout maximizes both living space and natural light from the southern exposure, while the primary bedroom boasts a luxurious 4-piece en-suite bathroom for ultimate privacy and convenience. The versatile den provides the perfect space for a home office or can easily accommodate a single bed for guests, with additional convenience offered by a powder room for entertaining. Step out onto your private terrace balcony where you can sip your morning coffee while taking in the breathtaking lake views and fresh Ontario air, watching sailboats drift by and enjoying spectacular sunrises over the water, all enhanced by central air conditioning to ensure year-round comfort. The building offers exceptional amenities including fitness facilities and party room, and is pet-friendly with restrictions, situated in the desirable Newcastle neighbourhood of Clarington with easy access to Highway 401, local shopping, top-rated schools including Clarke High School and Newcastle Elementary, parks, and recreational facilities. This represents the perfect opportunity to own a piece of waterfront paradise with low maintenance fees including utilities, plus one parking spot included, all in a modern building that's less than 5 years old. Exceptional value in today's market for those seeking the ultimate combination of lakefront lifestyle, modern amenities, and convenient location in Durham Region's most sought-after waterfront community. (id:61476)
75 Sawdon Drive
Whitby, Ontario
Desirable Blue Grass Meadows Home with Legal Basement Apartment in a Mature Whitby Neighbourhood. This stunning 4+2 bedroom, 4-bath residence is a true showstopper, featuring pot lights throughout, crown moulding, an elegant curved hardwood staircase, and an open-concept living and dining area with hardwood floors. The open-concept family room is highlighted by a wood-burning fireplace, perfect for cozy gatherings. An updated kitchen boasts granite counters, a centre island, slate flooring, and a walkout to the deck. Hardwood floors continue on the second level, where the primary suite includes a large bonus room with a pellet fireplace and a luxurious 5-piece ensuite with double sinks, a standalone tub, and a separate glass walk-in shower. A legal basement apartment provides excellent income potential or multi-generational living with its own kitchen, family room, additional bedroom, full bath, and separate walkout. Outside, enjoy a fully fenced backyard with a raised wooden deck, paved stone patio, mature trees, vibrant greenery, and a garden shed. Located on quiet Sawdon Drive, this home provides easy access to Lynde Shores Conservation Area, the Whitby Civic Recreation Complex, major shopping, transit, and schools. This home has seen thoughtful updates including exterior pot lights and closet door installations in 2022, interlocking added to the side steps leading to the basement in 2023, and the removal of the pool with fresh landscaping completed in 2023. (id:61476)
32 Ormiston Street
Clarington, Ontario
****Custom Luxury Bungalow in Prestigious Hampton To Be Built**** Walk-Out Basement Renderings for Sample Use Only Experience refined living in this incredible custom-built estate by award-winning Holland Homes, nestled in a private enclave of executive residences in the prestigious Hampton community. Property Highlights: 2828 sq ft bungalow with soaring 10' ceilings on the main level and 9' ceilings in the walk-out basement Gourmet kitchen featuring quartz or granite countertops, a massive centre island/breakfast bar, and a walk-in pantry Elegant tray ceilings in all bedrooms and kitchen Spacious great room with dramatic cathedral ceiling Dining area with double doors leading to a covered porch complete with an outdoor gas fireplace Primary suite with a luxurious 5-piece ensuite, large walk-in closet, and private covered porch walk-out Each bedroom includes its own private ensuite bath 3-car garage with direct access to laundry/mudroom and basement This home combines timeless craftsmanship with modern eleganceperfect for those seeking comfort, privacy, and sophistication. (Taxes have not yet been assessed. SqFt & Room Measurements As Per Builders Floorplans) (id:61476)
D-13 - 1663 Nash Road
Clarington, Ontario
Welcome to Parkwood Village a hidden gem in a prime location! This dreamy 1,455 sq. ft. condo checks all the boxes. From the moment you walk in, you'll feel the warmth and sophistication of this beautifully updated space. The layout is spacious and bright, featuring a welcoming living and dining area with a cozy electric fireplace and a walkout to your own private patio, perfect for your morning coffee or a quiet evening to unwind. The kitchen is a standout with stainless steel appliances, a generous eat-in area, and a walk-in pantry (yes, a pantry!). The primary bedroom feels like a true retreat with double closets and a renovated ensuite. You will also find two more large bedrooms with great closet space, a second updated bathroom, and convenient in-suite laundry. It is bungalow-style living at its best, everything is on one level, so its easy and comfortable. No stairs, no shovelings snow, no cutting grass. Just lock the door and go whenever you please. Whether you are upsizing, downsizing, or right-sizing, this condo offers the space, style, and freedom you have been looking for. Come and see it ! You fall in love! (id:61476)
56 - 10 Bassett Boulevard
Whitby, Ontario
This stylish condo townhome has been freshly painted, thoughtfully updated, and carefully maintained a bright and welcoming space you'll be proud to call home. Step inside to find a modern open-concept kitchen with quartz countertops and stainless steel appliances, seamlessly connected to a sunlit living and dining area accented by pot lights. The smart layout includes spacious principal rooms, a main-floor powder room, and well-sized bedrooms with plenty of closet space. The freshly painted interiors extend upstairs, where the spacious primary and secondary bedrooms offer comfort and versatility. The unspoiled basement provides endless potential for a home office, gym, or recreation room, while the private garage and outdoor patio make both everyday living and entertaining a breeze. Perfect for first-time buyers, families, or downsizers, this home is ideally located near schools, shopping, public transit, and the Whitby Recreation Complex, with easy access to the GO station and major highways for commuters. Move-in ready and waiting for its next chapter don't miss this opportunity. (id:61476)


