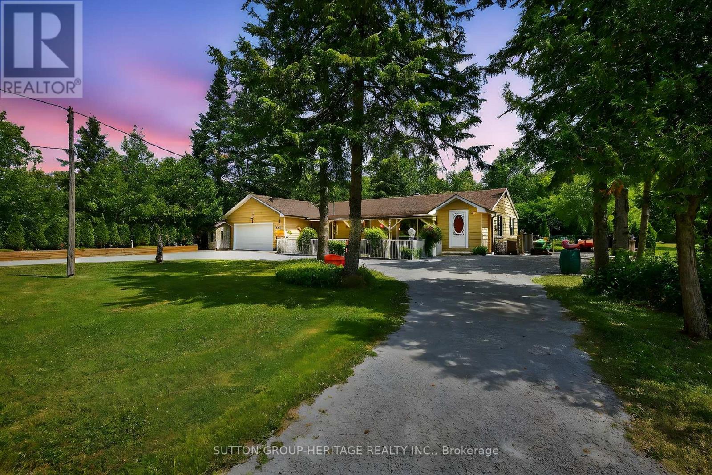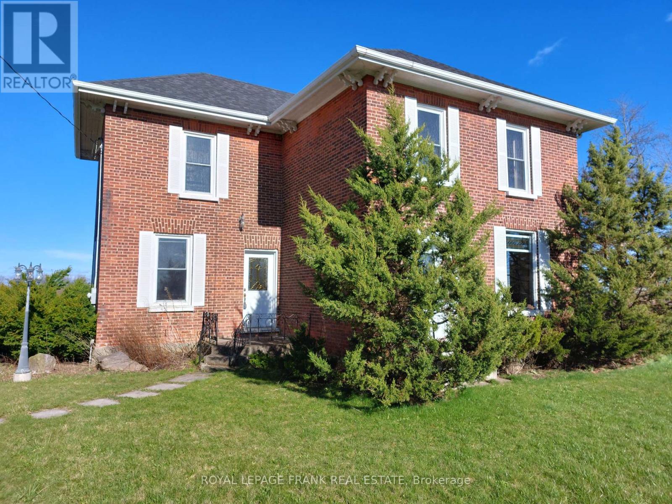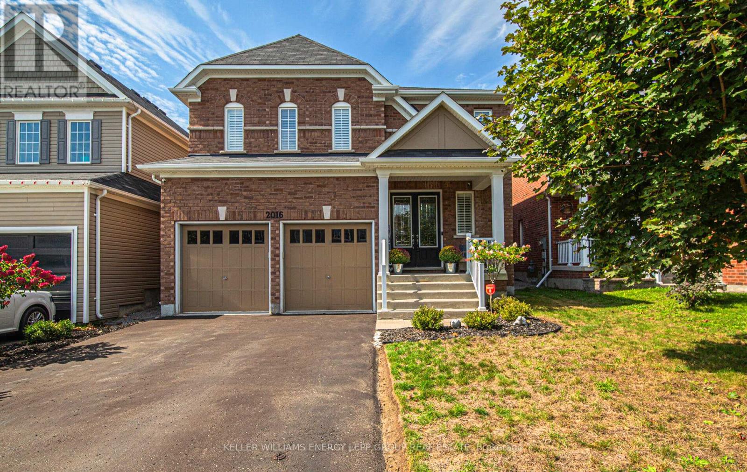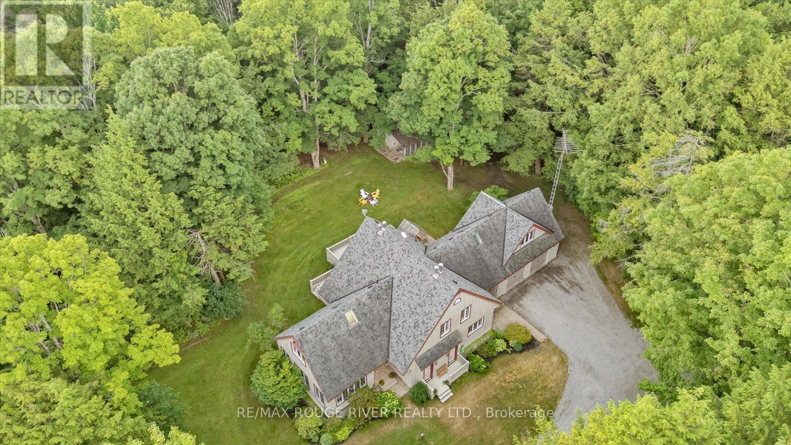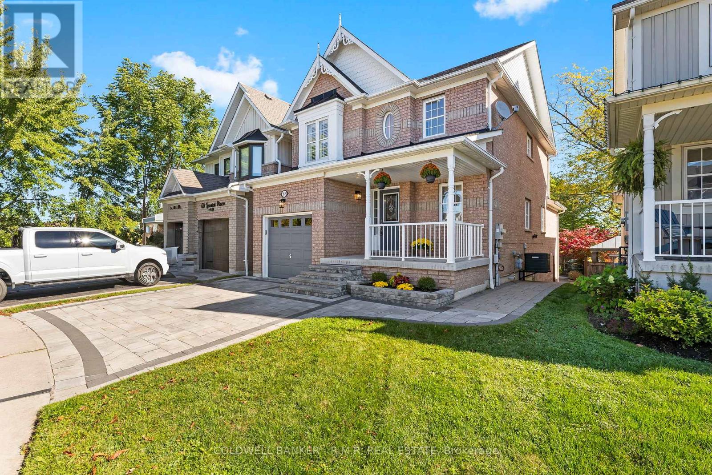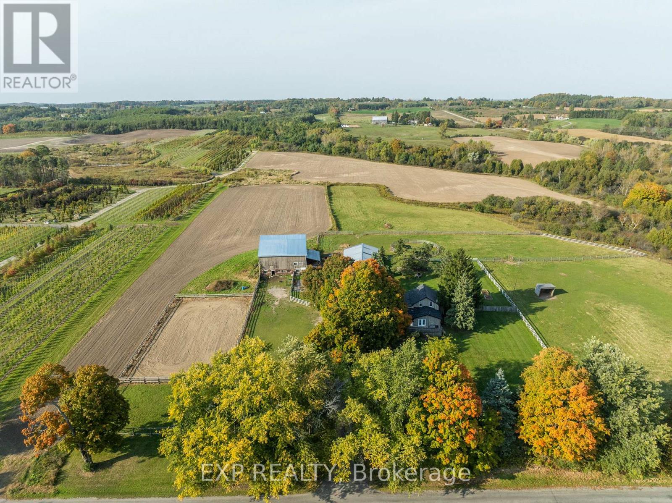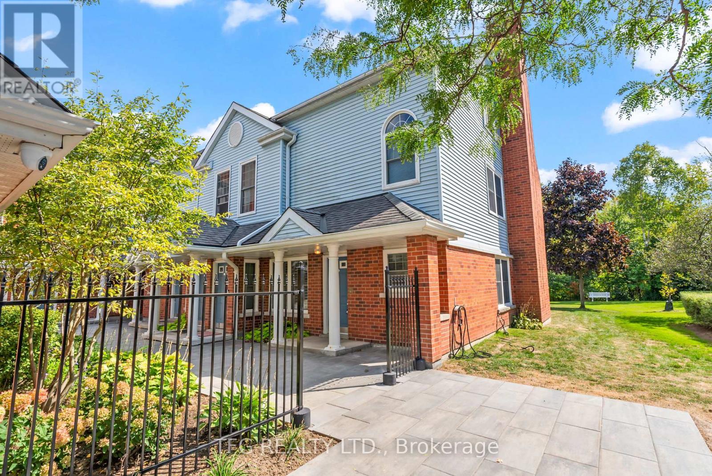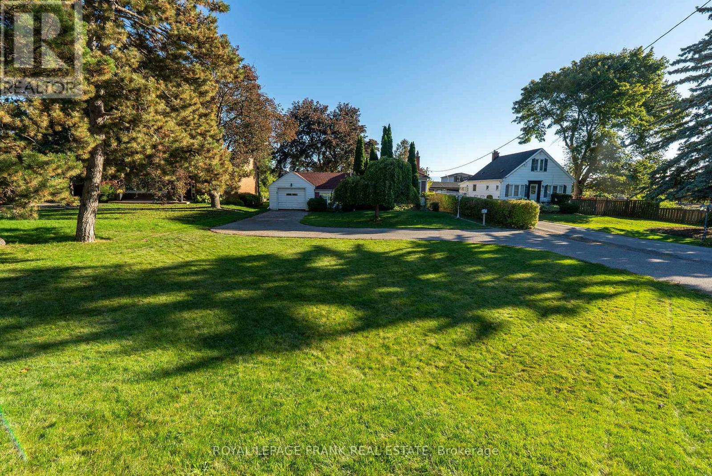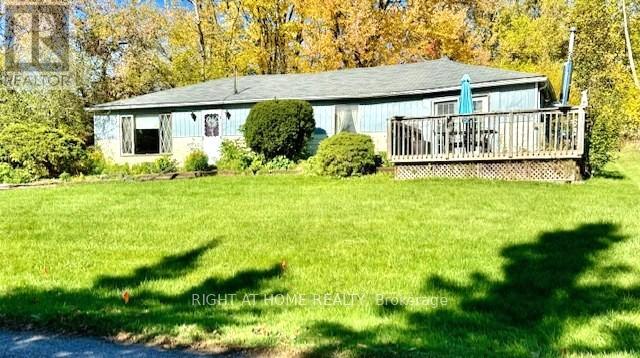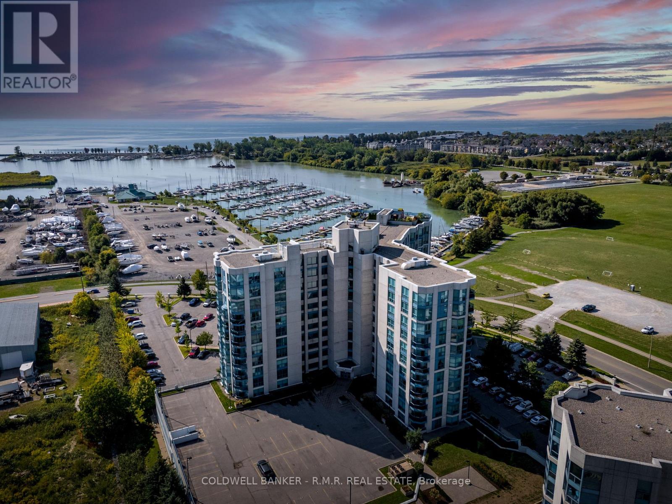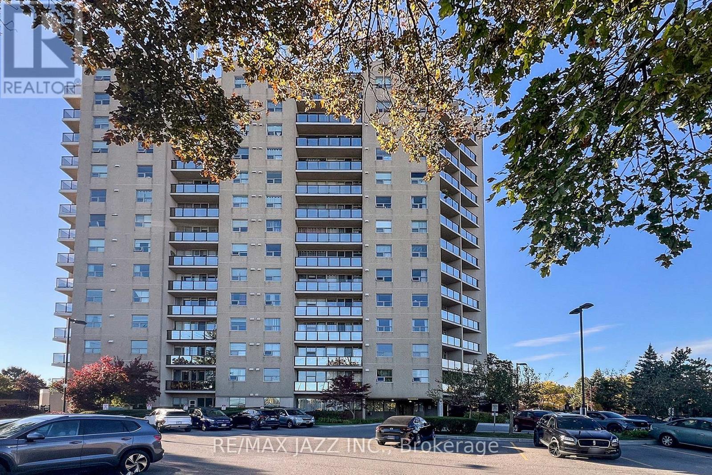22665 Lakeridge Road
Brock, Ontario
Welcome home! This entertainers/gardeners oasis is sure to impress. Relax by the pool and enjoy what nature has to offer. This 4 + 1 bed 3 bath home with in-law suite is located 10 min from Lake Simcoe and offers summer and winter activities for the whole family. Updated Kitchen with stainless steel appliances and quartz countertops with walkout to sun filled backyard that doesn't disappoint. Roof, eaves, and fascia were replace in 2015, a 20 ft by 10 ft awning was added in 2021. The pool features a custom safety cover, with the liner and pump both new 2017. A new septic system was installed in 2012. The property also boats beautifully maintained gardens filled with a variety of perennials, as well as productive vegetable and fruit plants. This home is a must see! (id:61476)
7215 Old Scugog Road N
Clarington, Ontario
Century brick farmhouse on approx. 94.5 acres, on two road frontages (Old Scugog & Conc. 7). 35'x54, implement barn attached double garage with loft and access to house, w/o to deck. Home and Property being Sold in where is condition no representations or warranties. **EXTRAS** Updated: Most Windows, Shingles (except for roof on the north side of the garage), Eves, Vinyl Siding (id:61476)
2016 Magee Court
Oshawa, Ontario
A True Showstopper in North Oshawa! Stunning 4-bedroom, 4-bathroom home offering approximately 3,200 sq. ft. of upgraded living space on a quiet cul-de-sac in North Oshawa. Exceptional curb appeal with double garage, and driveway parking for multiple vehicles. Inside features include 9-ft ceilings on the main level, flat ceilings throughout, and a curved hardwood staircase at the entrance. Spacious living room with large windows and built in shelves surrounding the cozy fireplace. Elegant formal dining room with wainscoting panels. Main floor laundry and modern, fully upgraded kitchen with Caesarstone countertops, center island, stainless steel appliances, and sun-filled breakfast area with walkout to a large backyard deck. Perfect for entertaining with gazebo, shed, and fully fenced yard for privacy. Luxurious primary suite with two walk-in closets and a 5-piece ensuite featuring double sinks, a corner soaker tub, and a glass walk-in shower. One secondary bedroom with private 4-piece ensuite, plus two additional bedrooms sharing a jack-and-jill 4-piece bath , all with generous closet space, large windows and California Shutters. Semi-finished basement offers excellent potential for future living space. Located close to great schools, parks, and amenities in a family-friendly neighborhood. A rare combination of space, style, and location on one of Oshawa's most sought-after neighborhood. (id:61476)
6954 Shiloh Road
Clarington, Ontario
An exciting opportunity to own a custom-built, energy-efficient home nestled on a secluded 11-acre lot. This property offers the perfect blend of privacy, comfort, and sustainability, surrounded by mature trees. Inside, you'll find a beautifully updated kitchen with a walkout to a spacious deck, perfect for entertaining or enjoying quiet mornings surrounded by nature. The home's timeless character is enhanced by hardwood floors throughout, crown moldings, French pocket doors, and upgraded trim. You can also cozy up beside several of the home's fireplaces. One of the standout features? A show-stopping primary bathroom that brings luxury and relaxation to a whole new level. This home also features many custom-built-ins, an LED pot lighting system, and a versatile heated loft above the garage with a bathroom. This space is currently used as a home office, but it could easily be transformed into a studio or guest suite. Additional features include a geothermal furnace, offering highly efficient, eco-friendly heating and cooling with significantly reduced utility costs year-round. The property also includes 1.3 km of groomed trails that wind through the woods, perfect for soaking in the natural beauty that surrounds you. And if you've ever dreamed of tapping your own trees, this property offers the opportunity to harvest your own maple syrup, with an average yield of about 45 litres per year. This is a rare opportunity to own a peaceful, energy-conscious home while still having easy access to modern comforts. (id:61476)
62 Ipswich Place
Whitby, Ontario
62 Ipswich Place - a timeless all brick home in sought after Brooklin, set on a quiet desirable street, this detached 3+1 bedroom, 3 bathroom residence blends classic charm with modern comfort. The main floor offers both a bright living room and a welcoming family room with a natural gas fireplace, creating inviting spaces for everyday living and entertaining. The hardwood kitchen, complete with stainless steel appliances, is as functional as it is stylish. Upstairs, the primary suite features a private ensuite, providing a peaceful retreat. The walkout basement is fully finished with a granny suite, offering flexibility for extended family, guests, or potential rental income. On the outdoors, the upper and lower decks overlook a fully fenced backyard; a secure, private space where children and pets can play freely and safely, and adults can relax or entertain with ease. Located close to schools, parks, and all amenities, this home offers the best of Brooklin living in a family friendly setting. (id:61476)
772 Townline Road W
Scugog, Ontario
Escape to the Countryside Without Leaving Convenience Behind!** Discover this enchanting 30+ acre hobby farm nestled just 10 minutes from Brooklin in the much sought after Durham Region. With easy access to the 407, 412, Highway 7, Highway 12, and the 401, this property combines rural charm with unbeatable convenience. This 3-bedroom, 3-bathroom residence is designed for comfort and warmth, featuring a main-floor primary bedroom with ensuite, perfect for easy access and privacy. Relax on the inviting covered back porch overlooking a beautifully landscaped yard, or enjoy mornings on the front porch. The separate entrance leads to a finished basement with endless possibilities. *Equestrian-Ready Amenities* The property includes horse paddocks, a round pen, a sand ring, 4-stalls and a tack room, all ready for your equestrian needs. *Convenient and Versatile Outbuildings* Beyond the barn, you'll find a 40x60 outbuilding for projects or storage.*Stunning Scenic Views*-The mature maple tree-lined driveway and the open picturesque surroundings offer peace and privacy. A true haven for those looking to connect with nature. Ample parking ensures convenience for everyone. Farm Taxes (id:61476)
F-18 - 1667 Nash Road
Clarington, Ontario
Welcome to this bright and spacious end-unit condo townhouse offering convenient one-level living! Featuring 2 bedrooms and 2 bathrooms, this home boasts an open-concept layout perfect for modern living and entertaining. The kitchen flows seamlessly into the living and dining areas, with direct walk-out access to a beautiful porch overlooking green space, a serene spot to relax and unwind.Enjoy the privacy and natural light of an end unit, plus the comfort of a thoughtfully designed floor plan with no stairs to climb. Perfect for first-time buyers, down sizers, or anyone seeking low-maintenance living in a desirable location. (id:61476)
1 - 12 Petra Way
Whitby, Ontario
Welcome to this charming and well-maintained condo stacked townhome offering a bright, open-concept layout perfect for comfortable family living and entertaining. The spacious living and dining areas flow seamlessly together, featuring laminate flooring throughout and a sliding glass walkout to the patio, ideal for enjoying the outdoors or hosting guests. The kitchen boasts a ceramic floor, a custom backsplash, and a built-in appliances, combining functionality with style. The primary bedroom offers a peaceful retreat with a walk-in closet and a semi-ensuite bath. Two additional bedrooms provide ample space for family, guests, or a home office, each with large windows bringing in natural light and double closets. This home also includes one underground parking spot, providing added convenience and protection year-round. Located in a desirable neighbourhood close to parks, schools, and amenities, this home is move-in ready and waiting for its next owner to make it their own. (id:61476)
1033 King Street E
Oshawa, Ontario
Attention investors, developers, builders, renovators & flippers! On a third of an acre, sits this charming 2 bed bungalow bursting with development potential or perfect opportunity for a handyman! Situated on a massive 72 ft x 217 ft lot surrounded by mature trees in the Eastdale Neighbourhood of Oshawa. Just a few minutes from Hwy 401, with multiple public transit routes nearby.The extra long driveway provides parking for 8 vehicles, with an attached garage that has access from inside the home. Step inside to a great room with soaring vaulted ceilings with a rustic wood beam, gas fireplace, and a large picture window that floods the space with natural light. Hardwood flooring flows throughout the living room, and bedrooms. A separate side entrance leads to the basement, offering lots of room to grow. This property provides the perfect opportunity for a new owner to renovate the home or invest in long term land value for further development potential (id:61476)
118 Percy Crescent
Scugog, Ontario
Great opportunity for builders, renovators or handymen. Opportunity to renovate the existing home, or start fresh with a new build. Lots of possibilities. Large, scenic lot in very desirable area . Great neighbourhood. Lake Scugog access steps away. Great views. W/O from garden door to deck. Propane stove in living room. Spacious, open living room/dining room. Storage room. Single garage & car port. Lots of parking. Property is being sold in "as in "condition. (id:61476)
517 - 340 Watson Street W
Whitby, Ontario
Welcome to Unit 517 at the Exclusive Yacht Club Condos, located in the heart of Whitby's vibrant waterfront community. This beautifully updated one-bedroom suite offers the perfect blend of comfort, convenience, and lifestyle, all just steps from the lake, marina, and scenic waterfront trails. The open-concept layout is filled with natural light from west-facing windows and a private balcony that captures gorgeous sunset views overlooking the city and nearby soccer fields. Inside, the space features durable laminate flooring throughout and a bright kitchen with resurfaced cabinetry and included black appliances. The spacious bedroom offers a double closet and convenient Jack-and-Jill bath access, while in-suite laundry provides everyday ease. The building offers world-class amenities, including an indoor pool, sauna, rooftop terrace with BBQ area, hot tub and fireplace, two gyms, a library, party room, and 24-hour concierge service. All utilities, high-speed internet, Ignite TV, and home phone are included in the monthly maintenance fee, making this a truly worry-free living experience. Ideally located close to the Whitby GO Station, 401, parks, restaurants, and the Abilities Centre, this condo offers exceptional value for those seeking a lakeside lifestyle with resort-style amenities. (id:61476)
1109 - 2 Westney Road N
Ajax, Ontario
Bright & Spacious Corner Unit With Panoramic Views and Natural Light! Commuters Will Love the Quick Access to GO Transit And Public Transportation, Making Travel to Downtown or Surrounding Areas a Breeze. You're Also Close to Shops, Dining, Schools, and Green Space. Whether You are Starting Out, Downsizing or an Investor Seeking a High-Demand Layout and a Prime Location - This Condo Checks All The Boxes. You Have a Walkout to Your Own Private Balcony - Perfect For Morning Coffee or Sunset Unwinding. Located in an Immaculately Maintained Building. This Unit Boasts Stylish Upgrades and Thoughtful Details Throughout: Brand New Flooring And Modern Kitchen Renovation (2025); New Kitchen Appliances (2022); New Energy-Efficient Windows (2022); Two Parking Spaces That are Conveniently Visible From The Unit!; Exclusive Use of a Private Locker. The Building Offers Excellent Amenities, Including a Fitness Centre, Outdoor Pool, and BBQ Area - Ideal For Relaxed Living and Entertaining. The third bedroom has been converted to more living space but can be worked back to a bedroom with a great view. There is a large closet in the hallway upon entering and a hallway with space for Art and consoles or bookshelves. (id:61476)


