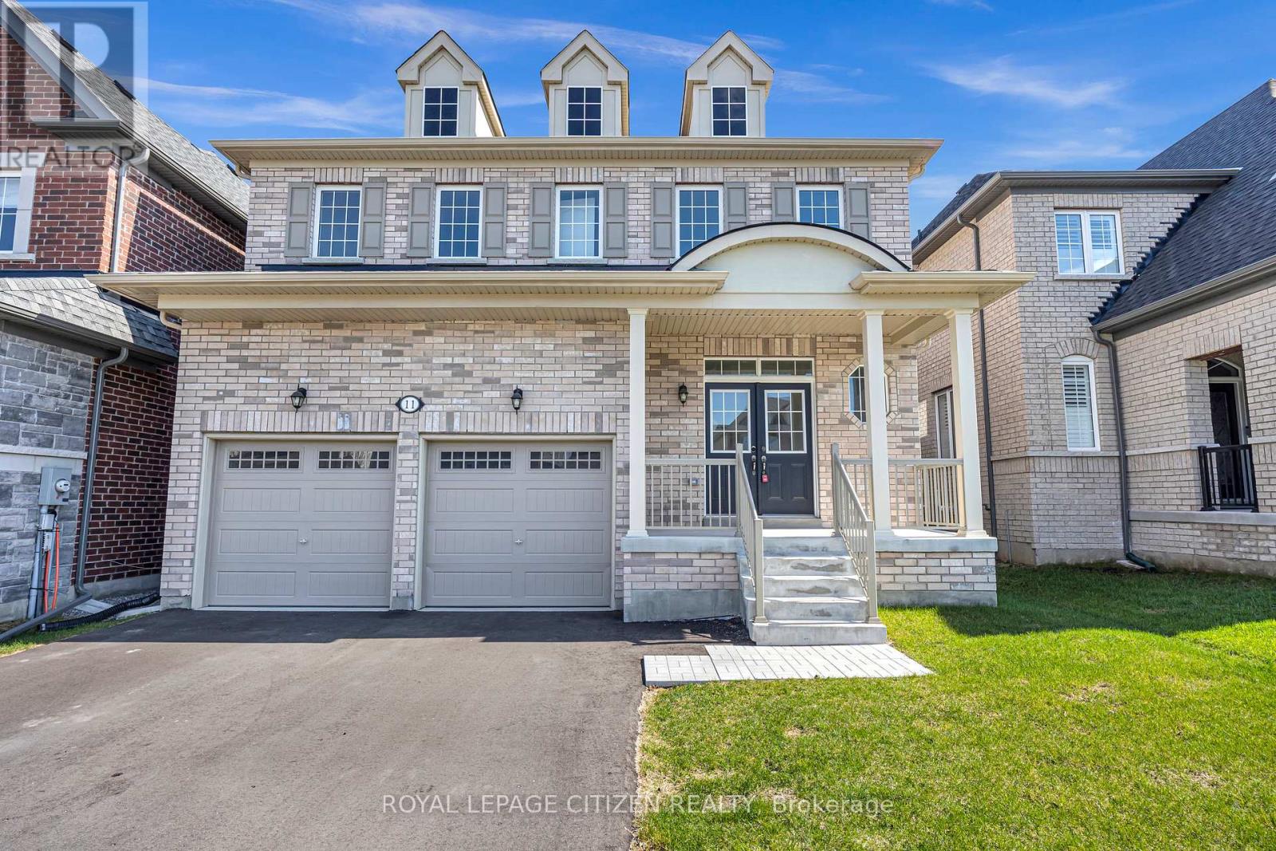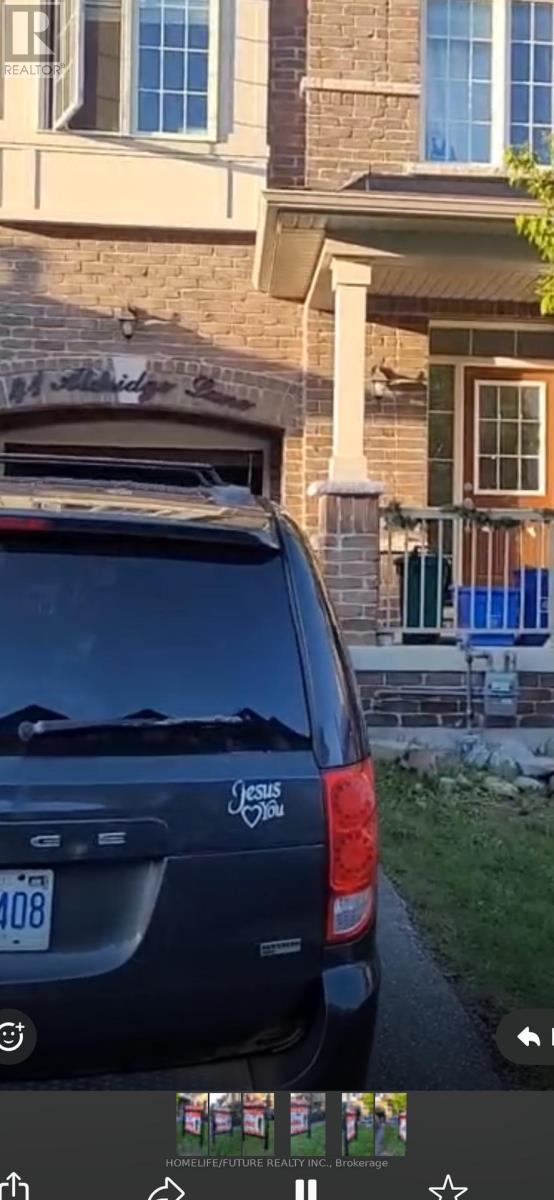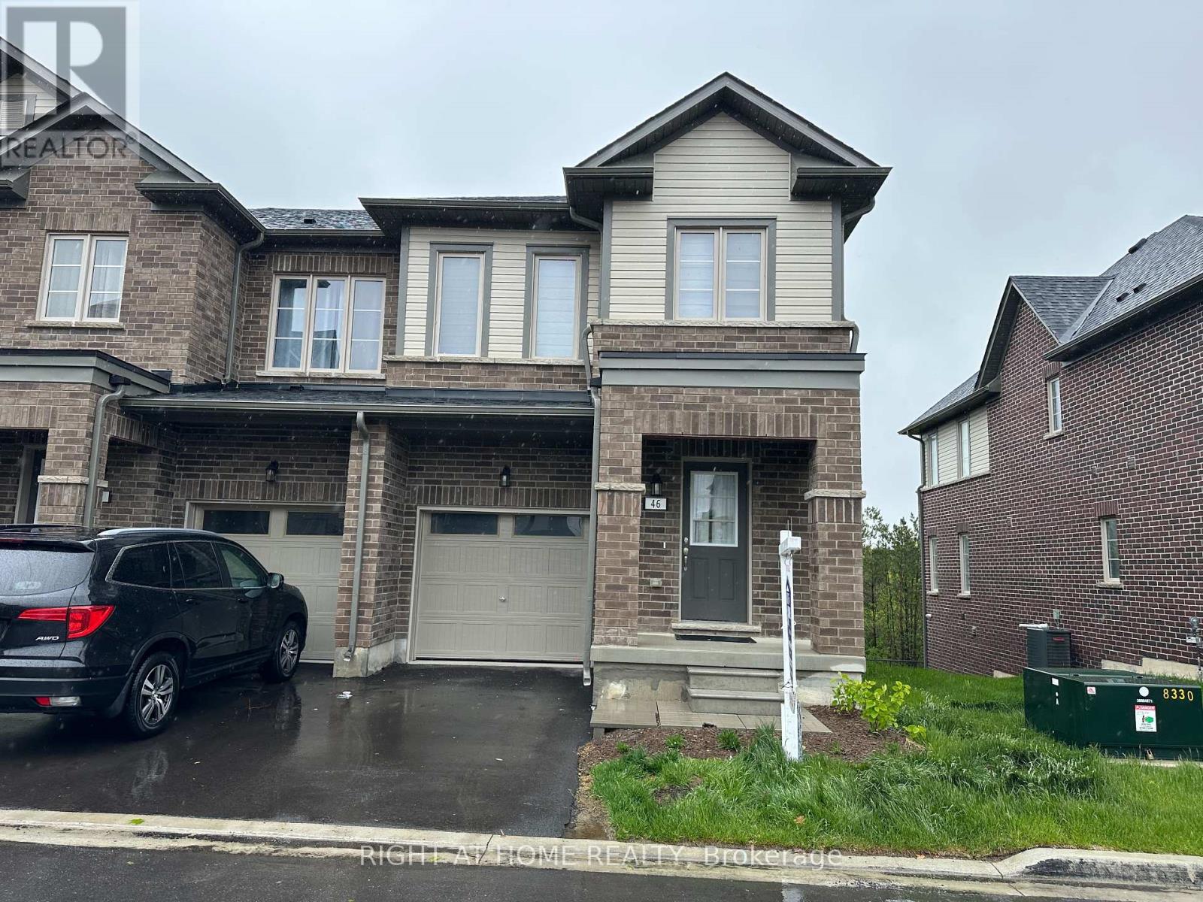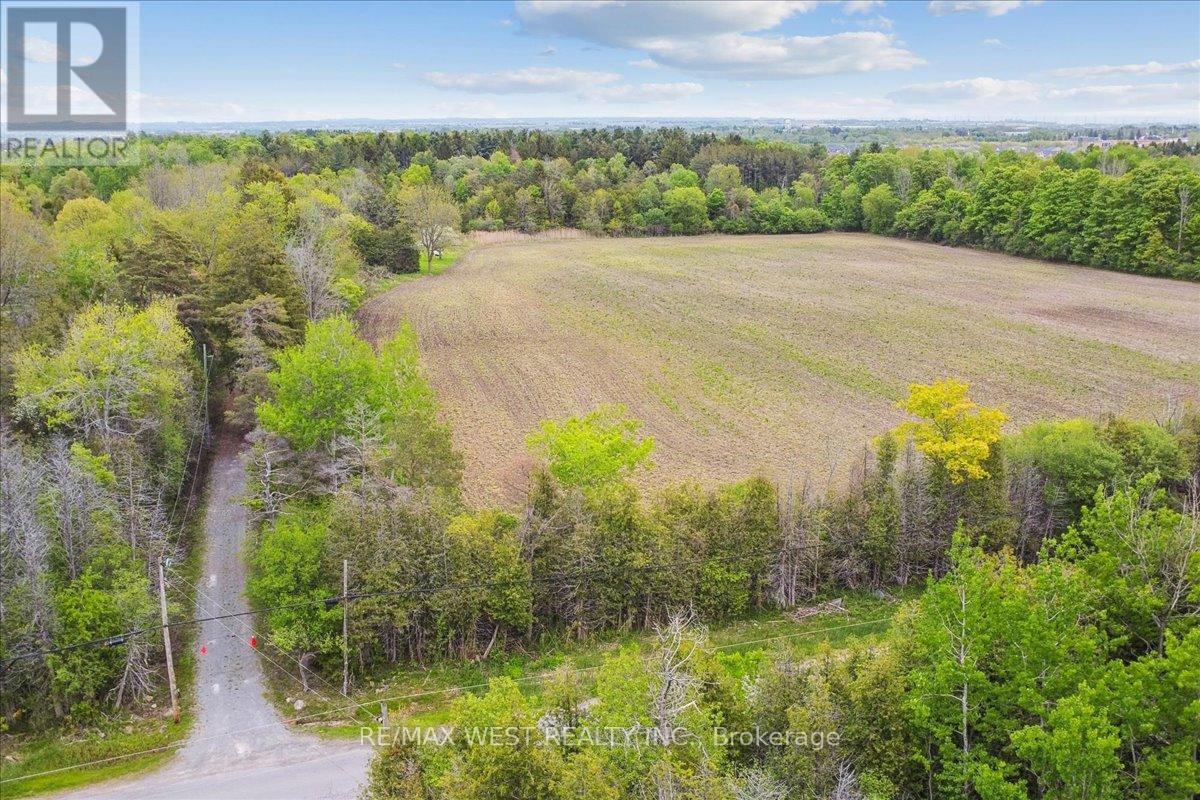11 Northglen Boulevard
Clarington, Ontario
Discover this exceptional all-brick two-storey two years old home in a prime Bowmanville location, perfect for growing families. Offering 6 total parking spaces including a double car garage, this home also features a private side entrance to the basement, providing excellent in-law suite or rental potential. Step inside to a welcoming front entry with ample closet space and a thoughtfully designed layout ideal for both everyday living and entertaining. The main floor offers rich hardwood flooring, a cozy front sitting room, and a spacious formal dining area. The chef-inspired kitchen showcases sleek stone countertops, gas stove a center island with breakfast seating, and opens to an impressive family room featuring soaring ceilings, large sun-filled windows. Walk out from the kitchen to a fully fenced backyard great for summer gatherings. The upper level boasts a grand primary bedroom with a walk-in wardrobe and a spa-like ensuite complete with double vanities, and a soaker tub. Three additional well-proportioned bedrooms offer generous closet space and share a modern 4-piece bathroom. The large, unfinished basement awaits your personal touch. (id:61476)
41 Aldridge Lane
Clarington, Ontario
Amazing Town House In Newcastle. 3 Bedrooms And 3 Washrooms. Hardwood Floor Main Floor. Oak Stairs 9 Feet Ceiling, Open Concept. Eat In Kitchen & Family Room. Walkout Basement & Much More. Close To 401-School, Park/Community Centre. (id:61476)
46 Senay Circle
Clarington, Ontario
Spacious Freehold Walkout Basement Townhouse on One of the Largest Lots in The Vale Project, Clarington, Courtice Built by National Homes! Ready-to-Go, Municipality-Approved Permit for a Legal Basement Apartment Perfect for rental income or extended family living. Private Backyard Overlooking a Ravine and Protected Woodlands. Enjoy serene natural views and peaceful surroundings. End-Unit Townhouse with Semi-Detached Feel Offers extra privacy and space. Facing a Parkette and Play Area Ideal for families with children or those who love outdoor recreation..Featuring an open-concept main floor with a sleek kitchen that overlooks the bright living and dining areas, complete with a walkout balcony-perfect for enjoying peaceful ravine views.Upstairs, discover three spacious bedrooms, 2 rooms with walk-in closets.Conveniently located near schools, parks, trails, Highway 401, public transit, and more, this ravine-backed home is a rare find. Dont miss your chance to own this tranquil retreat! Note: Interior Pictures are from a Previous Listing. (id:61476)
130 Brownstone Crescent
Clarington, Ontario
**Welcome to unbeatable value in this beautifully updated semi-detached home, where charm meets functionality!!** Located in a desirable Courtice neighbourhood, this home features a spacious open-concept main floor filled with natural light thanks to large windows and brand-new flooring throughout. Whether you're entertaining guests or enjoying a cozy night in with family, the layout is perfect for both.The lower level offers a versatile bonus room ideal as a quiet family room, a home theatre, or even your personal workout space.Upstairs, youll find three comfortable bedrooms and a spa-inspired bathroom with a deep soaker tub and a separate glass shower bringing that hotel-style luxury right into your daily routine.With a great-sized front and backyard, this home offers both indoor and outdoor space to live, play, and grow.**No offer date just great value and an opportunity you dont want to miss!!!** (id:61476)
692 Ormond Drive
Oshawa, Ontario
Welcome to 692 Ormond Drive, a premium, fully finished bungalow with stunning updated living space in one of North Oshawa's most sought-after family-friendly neighborhoods. The main floor features 3 bedrooms, 2 bathrooms, an open-concept layout with quartz countertops, hardwood floors, pot lights, a skylight, gas fireplace, and walk-out to a private deck. The bsmt features a walk-out in-law suite with over 1,500 sqft including 2 bedrooms, 1 bathroom, a spacious kitchen with new stainless steel appliances, and direct backyard access. This turnkey property is ideal for multi-generational living or investors seeking immediate returns. Both floors are currently tenanted by AAA+ long-term renters, with the upper rented at $2,595/month and the lower at $2,000/month, providing stable and reliable cash flow. Don't miss this one!! (id:61476)
1081 Trailsview Avenue
Cobourg, Ontario
Welcome to this beautifully designed brand new detached home, thoughtfully crafted for modern family living. This home offers both convenience and style in every detail. The main floor features a bright and spacious living and dining area with large windows that fill the space with natural light. A separate family room includes a cozy gas fireplace and additional window, perfect for relaxing evenings. Enjoy a modern kitchen with a flush breakfast bar, ideal for casual dining, and an adjacent breakfast area that offers a seamless walk-out to the private backyard perfect for entertaining or enjoying your morning coffee. Upstairs, the home is adorned with premium 35 oz. carpeting, enhancing comfort throughout the second floor. The primary bedroom includes a generous walk-in closet and a private 4-pieceensuite bathroom. All additional bedrooms come complete with their own closets and windows, ensuring ample space and natural light for every family member. A second-floor laundry room adds convenience and ease to your daily routine. garage to home direct interior access Upgrades & Features Rough-in for 3-Piece Bathroom in Basement Shower Upgrade in Lieu of Bathtub, Framed Glass Enclosure Installed on Half Wall. (id:61476)
1974 County Road 2
Port Hope, Ontario
Location, Location, Location! Here's a great opportunity for investors, first-time buyers, or anyone looking for a little space to make their own. This cozy 2-bedroom, 1-bath, 2-storey home sits on just over 2 acres and comes with an older barn perfect for storage, hobbies, or maybe even a little gardening setup. You're just 5 minutes from Hwy 401 and only 13 minutes to Port Hope, so you get the peace and space of country living without being far from town.This property has loads of potential whether you're thinking of fixing it up, renting it out, or creating your dream country getaway. Come take a look and see what you can do with this gem! (id:61476)
1469 Altona Road
Pickering, Ontario
Nestled in one of Pickering's most prestigious neighborhoods, surrounded by executive homes, this expansive property offers a rare opportunity for discerning buyers. Set on a generous lot, this unique property features a main residence along with a secondary dwelling, complete with its own address and an attached garage perfect for extended family, rental income, or a private home office. With endless possibilities to customize, expand, or develop, this remarkable property presents a rare chance to own a piece of Pickering's finest real estate. (id:61476)
0 Concession Road 7
Brock, Ontario
Excellent opportunity to own 12 +/- acres of paradise! Property is located just west of Highway 12, north of Sunderland. Lots of frontage along Concession 7 road. Perfect land for the outdoor and nature enthusiast! Small watercourse runs through the property. Close commute to the towns of Lindsay and Uxbridge. Short distance to Lake Simcoe. **EXTRAS** Property is under Lake Simcoe Conservation Authority jurisdiction. (id:61476)
87 Conarty Crescent
Whitby, Ontario
Stunning Modern 4-Bedroom, 3-Bath Home in Whitby's Most Sought-After Neighborhood! This beautifully designed open-concept freshly painted home is flooded with natural light and boasts 9 ceilings on both the main and second floors, creating an airy and spacious feel. The master suite features a luxurious 10 tray ceiling and a 5-piece ensuite with a frameless glass shower and soaker tub. The gourmet kitchen is a true highlight, featuring granite countertops, a breakfast bar, and sleek stainless steel appliances. The main floor, staircase, and second-floor hallway are finished with elegant hardwood flooring. Additional features include: Electric fireplace for cozy ambiance, Zebra blinds for stylish light control Granite countertops throughout Central A/C for year-round comfort, Located close to transit, Highways 401/407/412, gyms, shopping, scenic trails leading to a conservation area, and the renowned Thermea Spa Village this home offers the perfect blend of luxury, comfort, and convenience. Don't miss out on this incredible opportunity schedule your private viewing today! (id:61476)
7 Bissland Drive
Ajax, Ontario
Welcome to this exceptional 4-bedroom, 3.5-bathroom detached Tribute Home known as the "Rembrandt Model" boasting 3,872 sqft in the highly sought-after "Imagination" community in North Ajax. This open-concept gem offers luxurious living with an abundance of high-end finishes and thoughtful details throughout. Step inside to discover soaring high ceilings and beautiful hardwood floors that create an inviting atmosphere. The generous open layout is perfect for both entertaining and everyday living. The heart of the home features a gourmet kitchen equipped with high-end appliances, a large island, and a butler's pantry for added convenience. Cooking enthusiasts will appreciate the ample counter space and designer light fixtures that elevate the space. Four spacious bedrooms provide comfort and privacy, with the primary suite boasting a 5 piece en-suite bathroom, water closet and 2 walk-in closets. The partially finished walk-out basement adds additional living space, perfect for an in-law suite, recreation room, home office, or guest suite. Enjoy your outdoor retreat with a 300 sq ft cedar deck complete with a pergola, ideal for summer gatherings. The stamped concrete patio and interlocking pathways enhance the backyard's elegance, while outdoor pot lights create a warm ambiance for evening relaxation. This home is equipped with an air purification system, water filtration system, and electric car chargers, ensuring modern convenience and sustainability. Experience the beauty of waffle and coffered 10 ft ceilings, along with pot lights throughout the main living areas, adding a touch of sophistication. The property also features a sprinkler system to keep your lawn lush and green, complemented by meticulous landscaping. Situated in North Ajax, this home is conveniently located near parks, schools, shopping, and dining, making it ideal for families and professionals alike. (id:61476)
2495 Maple Grove Road
Clarington, Ontario
This property offers 19.36 Acres of protected land minutes from Downtown Clarington. 3 Bed 1 Bath Farmhouse currently on Property with nearly 6 Acres farmed to neighbor (No agreement in place). Located close to Transit, Major Highways, Shopping, Farms and Much More. Nearly Endless Future Potential. (id:61476)













