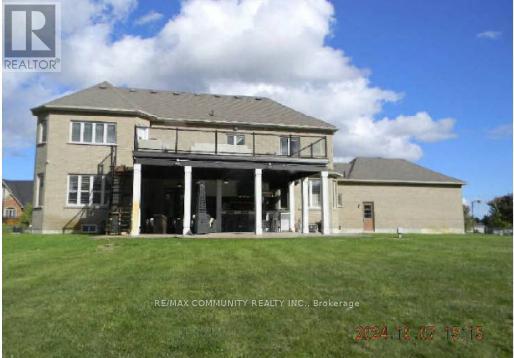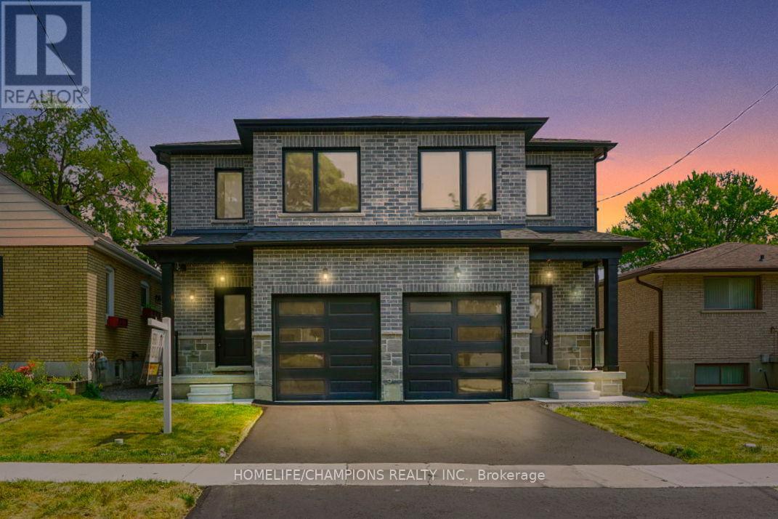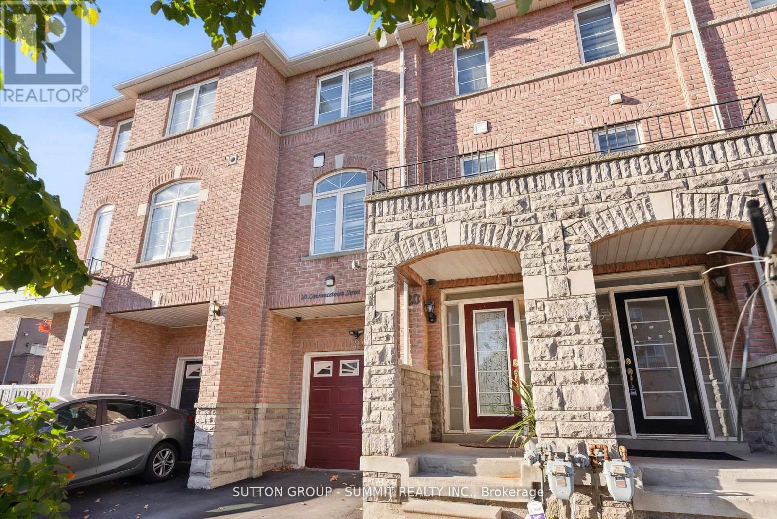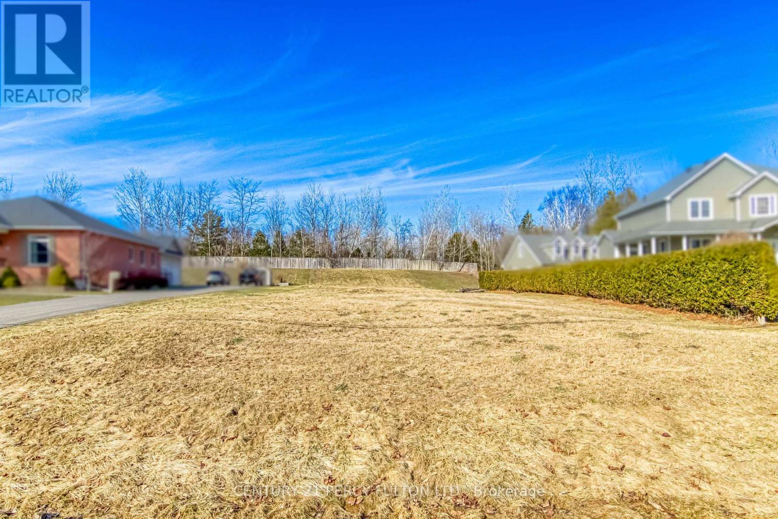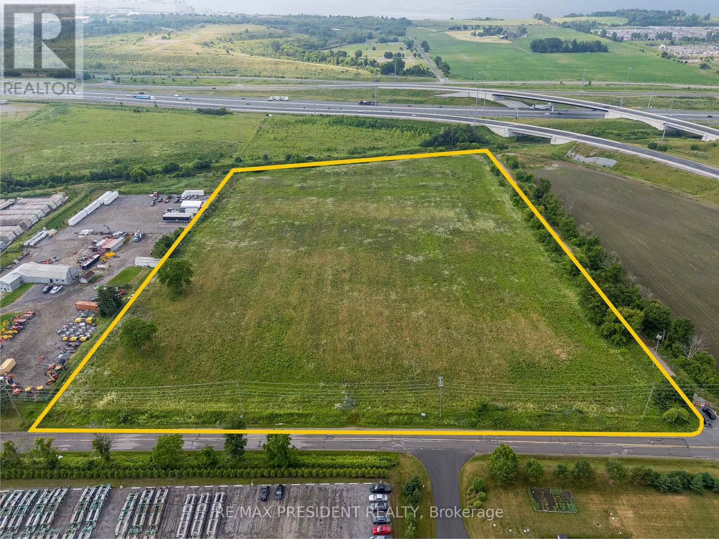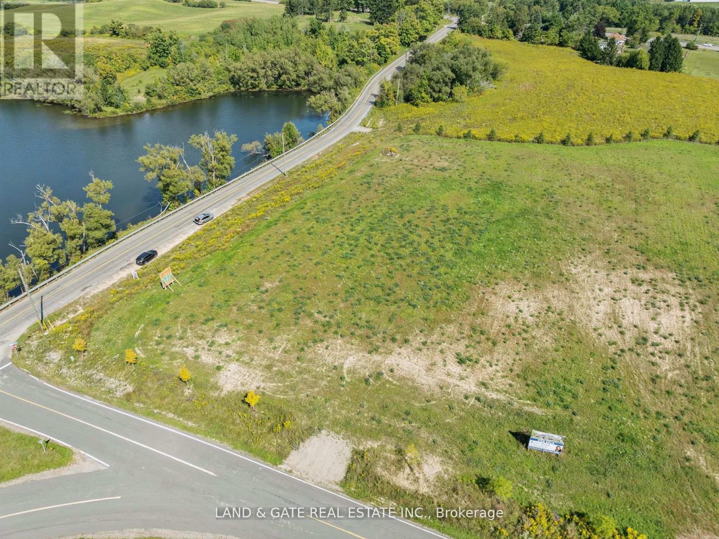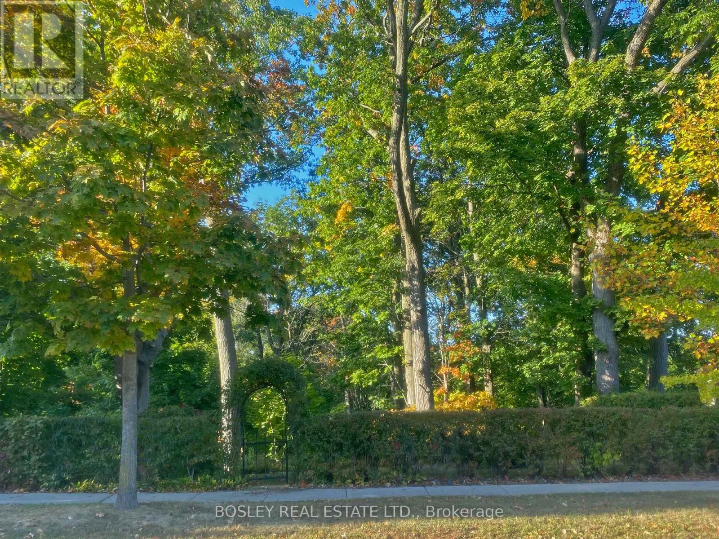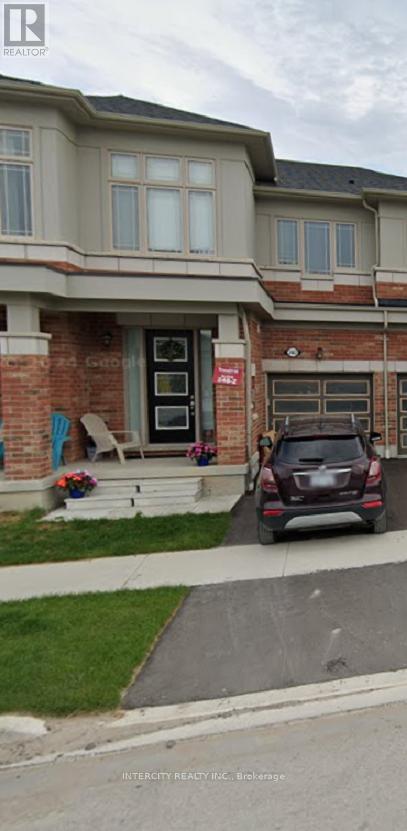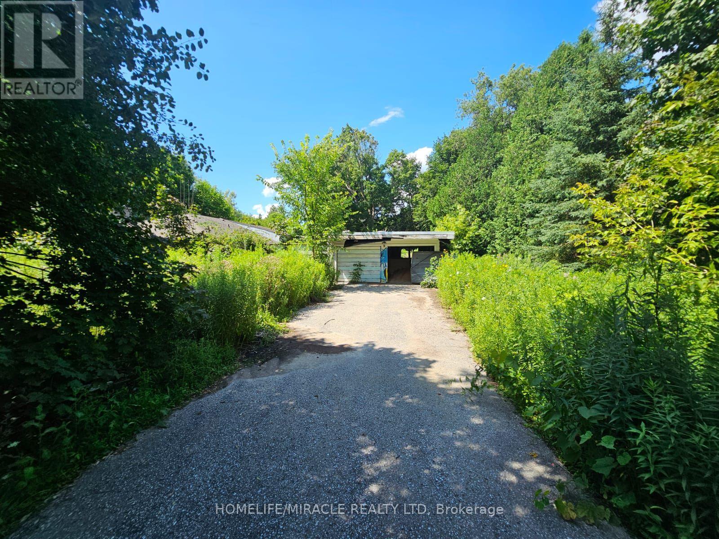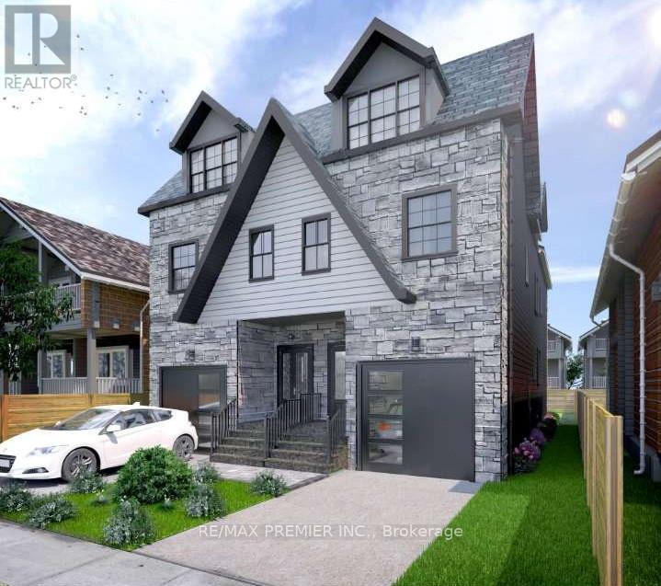65 Ridge Road
Uxbridge, Ontario
Stunning Executive Home On A Premium 1 Acre Lot Nestled In The Hamlet Of Goodwood. Close To Stouffville And Old Elm Go For A Quick Commute Into The City, Or Work From Home In The His And Hers Offices With Plenty Of Natural Light Filtering In From The Large Picture Windows. Built In 2007, It Features Many Upgrades From 9 Ft Ceilings On The Main Level, A Chef's Kitchen With Granite Countertops, Crown Moulding Hardwood Floors, Spectacular Spiral Staircase Which Leads Up To 4 Spacious Bedrooms. Basement Awaits Your Finishing Touches. Surrounded By Golf Courses, Ski Hills And Hiking Trails. Enjoy Estate Living At It's Best! (id:61476)
387 Mary Street N
Oshawa, Ontario
Location, Location! Spacious 3+2 Bedroom & 3 washroom Bungalow With LEGAL Bsmt Apartment (Two-Unit House Certificate of Registration attached) on Premium Lot 50'ft X 121.41'ft, In Sought After "O'neill" Neighborhood. Located In The Centre Of "Olde Oshawa", With Top-Rated S J Phillips Public School And O' Neill Collegiate. Steps To Lakeridge Health, Alexandra And Connaught Parks, The Michael Starr Trail, And The Parkwood Estate (Originally The Mclaughlin Mansion, Used In Dozens Of Film Shoots And Now A National Historic Site). Stay In One Unit And Rent The Other Unit To Pay Your Mortgage. Amazing opportunity for 1st time home buyer, a family home or for an Investor. (id:61476)
129 Guelph Street
Oshawa, Ontario
Step into sleek, stylish living in this spacious 4-bedroom, 3-bath semi in family-friendly Donevan! With over 2,000 sq ft of upgraded space, this home checks every box: freshly paved driveway, hardwood floors throughout, bright open-concept layout, and a designer kitchen with quartz counters, backsplash, and stainless steel appliances. The airy living/dining space is ideal for hosting, featuring a striking custom feature wall with fireplace. Upstairs, four large bedrooms offer comfort for the whole family plus second-floor laundry for added ease. Bonus: walk-out basement with huge potential for a suite, rental, or dream rec space. Big space, bold design this is the one! (id:61476)
20 Lawrencetown Street
Ajax, Ontario
Welcome to this beautifully designed 4+1 bedroom, 4 bathroom townhouse in one of the most sought-after neighbourhoods. This home offers a perfect blend of comfort, convenience, and style and is ideal for families, professionals, or savvy investors.Key Features:Hardwood floors throughout.The finished basement has a full washroom and one SS fridge ready to be rented with a separate entrance from the garage.Large windows on all the floors with California shutters make the rooms bright and airy.The living and dining area has a way out to the balcony.Fully equipped with Stainless Steel appliances, sleek cabinetry, and a spacious kitchen.A cozy backyard on the main floor with a fully decked-up patio, perfect for BBQ and gatherings.The main bedroom has a walk-in closet and ensuite bathroom. Other rooms are equipped with generous closets.Attached garage with an automated garage door and a designated parking spot where two cars can fit in back to back.Updates: Roofing done last summer, central humidifier, upgraded bathrooms, energy-efficient fixtures and pot lights, new dryer, automated garage door.Location Highlights:Central Convenience: It is within walking distance to parks and playgrounds, schools, hospitals, a community center, groceries, shopping centers, a gym, good daycares, and dining options.Excellent Transport Links: Public transport is at the doorstep, and there is easy access to GO train and bus and major highways within 2 min drive.Vibrant Community: Friendly and quiet neighbourhood.This townhouse offers a place to live and a lifestyle of ease and comfort. Don't miss this rare opportunitybook your private tour today! (id:61476)
756 King Street W
Cobourg, Ontario
Discover the perfect opportunity to build your dream property on this exceptional vacant lot located on the north side of King Street West, just steps away from the beautiful shores of Lake Ontario. Situated in the charming town of Cobourg, 756 King Street W offers a rare combination of convenience, natural beauty, and potential. Enjoy easy access to waterfront activities, scenic views, and peaceful surroundings. Excellent connectivity to local amenities, shops, dining, and community services. Cobourg is known for its vibrant community, historic charm, and growing real estate market, making this location a smart and desirable investment. Don't miss this unique chance to own a piece of prime real estate in one of Cobourg's most sought-after areas. Whether you are looking to build a serene lakeside retreat or hold for future investment. (id:61476)
1977 Baseline Road W
Clarington, Ontario
Prime 14+ acre industrial parcel zoned M1 and M2 with excellent visibility from Hwy 401 and the Hwy 418 . Offers easy highway access and is ideal for a variety of permitted uses, including outdoor storage & truck and trailer parking yard . The seller is currently working on a site plan application for a truck and trailer parking yard. A great opportunity for end users or investors seeking high-exposure land in a growing industrial corridor. (id:61476)
9755 Mud Lake Road
Whitby, Ontario
Looking for the perfect spot to build your dream home? Look no further! There's a prime piece of vacant land on a corner lot located at 9755 Mud Lake Rd, it's waiting for your custom touch. Partner with the award-winning builder, create a stunning residence tailored to your unique tastes and lifestyle. Imagine the possibilities & start planning your future at this exceptional location! **EXTRAS** 3 Custom Options To Choose From .. Black Lines Ready To Go Or Work With Our In House Design Team To Create You Dream Home. ******This Land Value Only .. ****** (id:61476)
28 Sherbourne Street
Port Hope, Ontario
Your Dreams Can Become Reality With This In-town Vacant Lot Located In A Prime Location Of Picturesque Port Hope. Walkable To Historic Downtown And All Amenities, This Is Your Opportunity To Build The Home You Have Always Wanted Away From The Hustle And Bustle Of Big City Life. Licensed Realtors Are To Accompany Buyers For Viewings Of The Property. (id:61476)
2463 Hibiscus Drive
Pickering, Ontario
Located In New Seaton Community, Close To Highway's (401& 407), Shopping, Restaurants, Open Concept, Modern Style, Beautiful Home Perfect For Families Or Working Couples. (id:61476)
346 Taunton Road W
Ajax, Ontario
As per Geo warehouse 3.04 acre lot offers a rare Opportunity in a high desirable location in North Ajax with close Proximity to Shopping, hwy 407 & 401. Sold in " As Is " Condition. Multiple uses . (id:61476)
105 Celina Street
Oshawa, Ontario
Vacant Land With Permits For 2 Semi Detached Homes To Be Built in Central Oshawa. Severance Is Possible & 3 Units Per House Live In One Unit & Let The Rents Pay Your Mortgage or Sell One Unit. (id:61476)
150 Olive Avenue
Oshawa, Ontario
Vacant lot located on bus route and across the street from proposed central Oshawa go station. Easy access to 401, shopping, downtown uoit campus and more. (id:61476)


