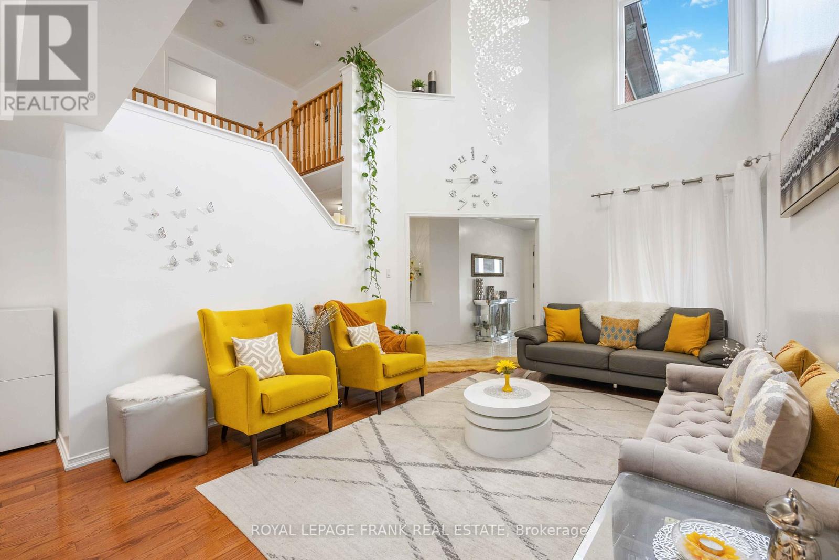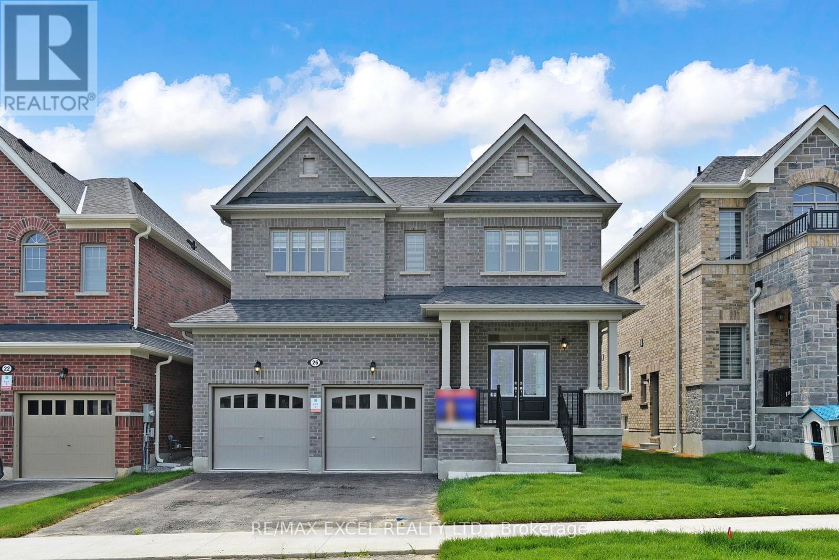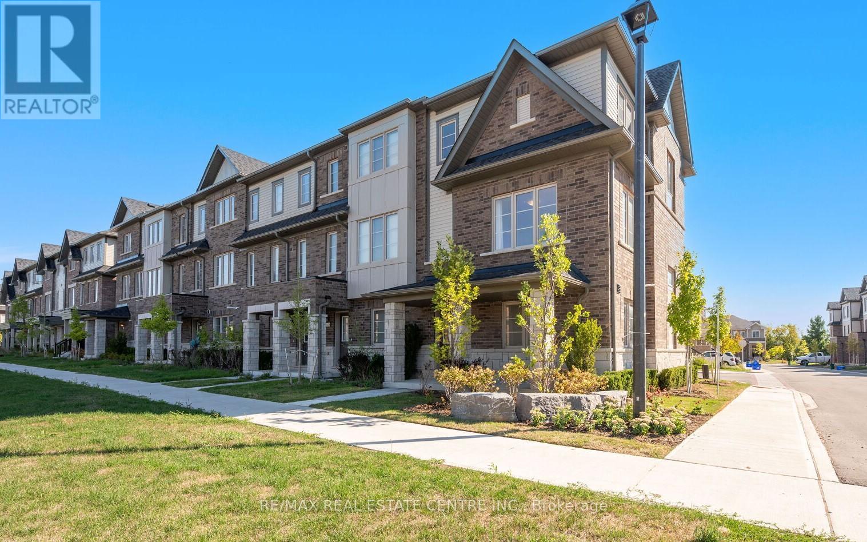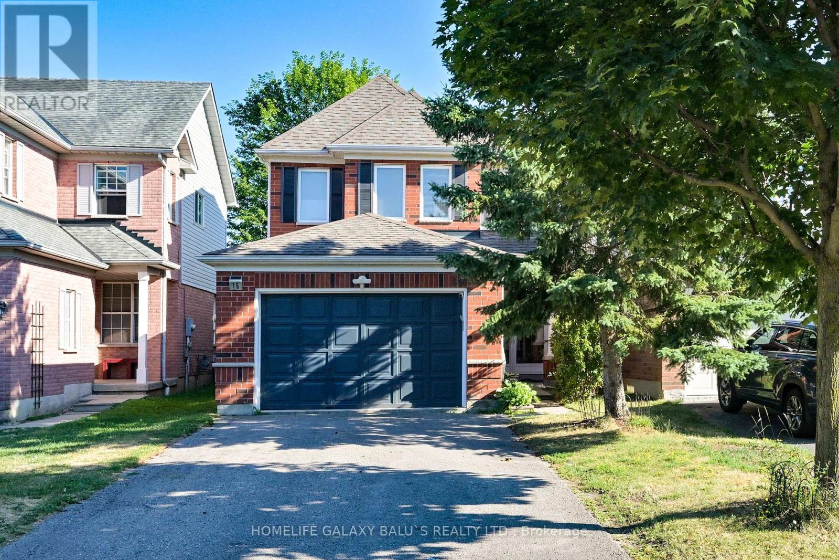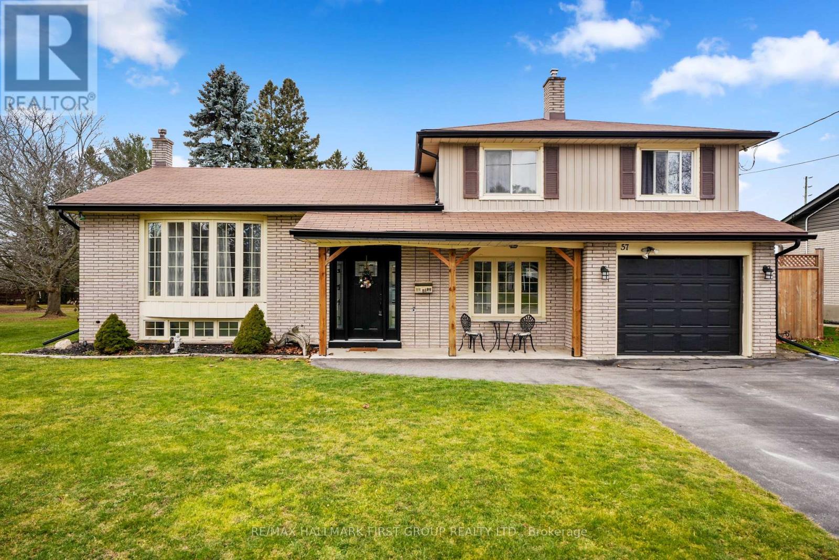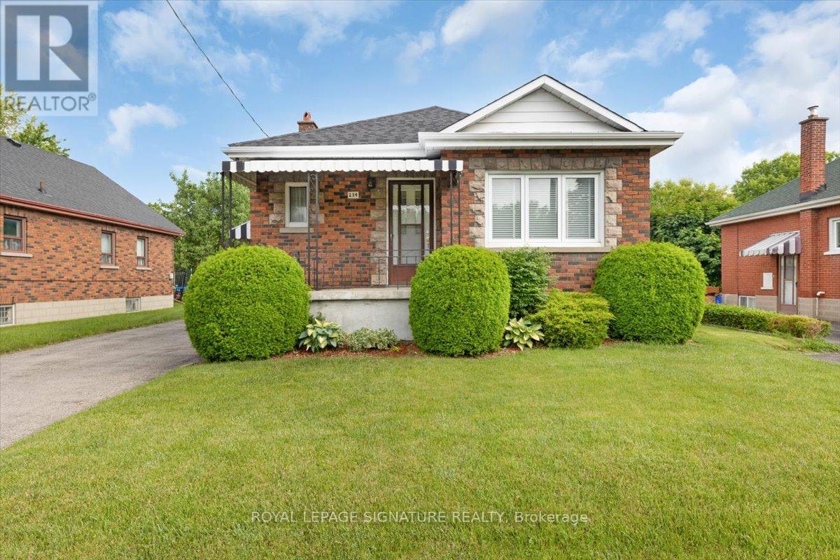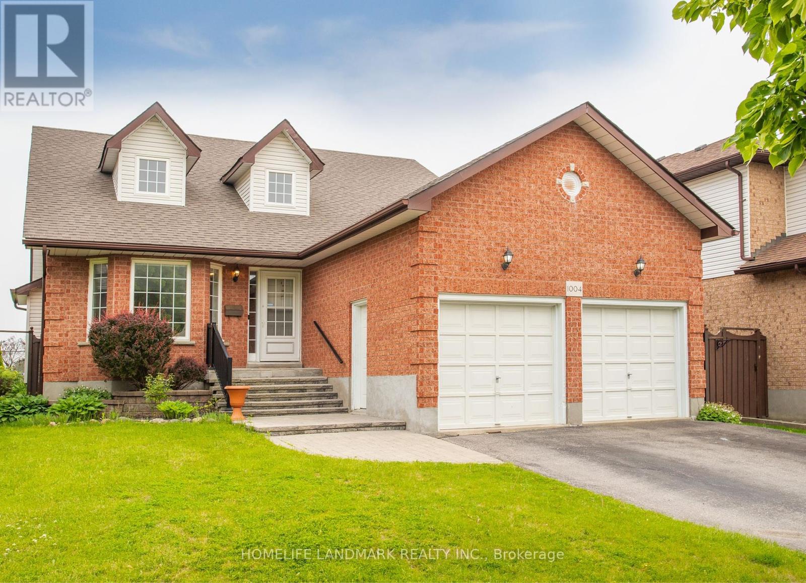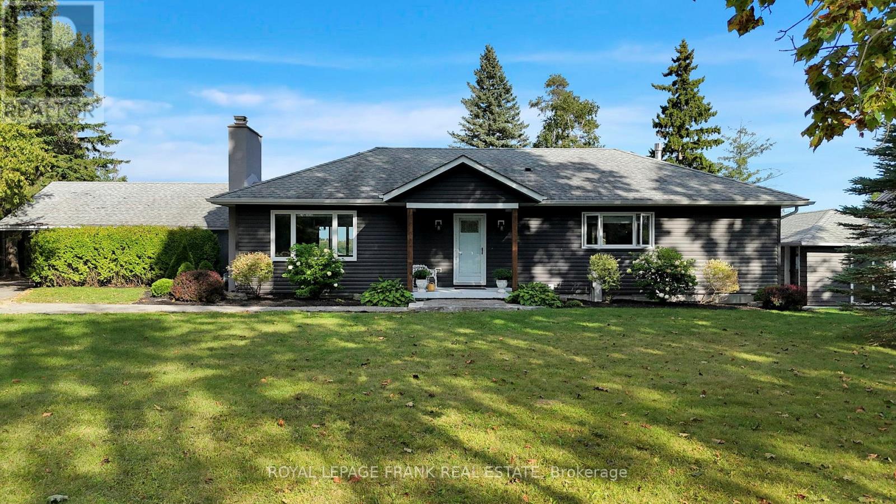1330 Aldergrove Drive
Oshawa, Ontario
Welcome to 1330 Aldergrove Drive, Oshawa! Situated in the prestigious Parkridge neighbourhood, this remarkable 2-storey home offers over 3,000 sq ft of elegant living space, including a fully finished walk-up legal basement with a covered separate entrance. With 7 bedrooms and 5 bathrooms, this property is perfectly suited for large families, multi-generational living, or excellent income potential. The main floor is bright and inviting, featuring spacious principal rooms designed for both comfort and entertaining. The sunlit living room showcases soaring double-height ceilings and oversized windows, creating a striking first impression. A formal dining room with recessed ceiling and pot lights sets the stage for memorable gatherings, while the family room with its cozy gas fireplace is perfect for everyday relaxation. At the heart of the home, the chefs kitchen offers abundant cabinetry, a centre island, custom backsplash, and a breakfast area with walk-out to the deck overlooking the backyard. Upstairs, the luxurious primary suite includes a private seating area, a walk-in closet with custom organizers, and a spa-like 4-piece ensuite. The additional bedrooms are generously sized, each with custom closets, ensuring comfort and functionality for the whole family. The walk-up legal basement is a home of its own complete with separate covered entrance, bedrooms, bathrooms, and spacious living areas. Ideal for extended family or rental income, it offers flexibility and peace of mind. Blending space, style, and versatility, this home is close to top schools, parks, shopping, transit, and Hwy 407 access. A rare opportunity to own a property that truly adapts to your lifestyle. (id:61476)
26 Raines Road
Scugog, Ontario
Brand New Home In Port Perry. Be The First To Call This Your Home. Situated On A 40-Foot Lot, This Spacious 2,500 Sqft. Home Over A Thoughtfully Designed 4-Bedroom Layout. Perfect For Families. The Bright And Open Kitchen Overlooks The Breakfast Area And Backyard, Creating A Seamless Flow For Everyday Living And Entertaining. Over $20,000 Spent On Upgrades, Which Includes the Stained Oakwood Staircase And Railings. Second Floor Features A Very Spacious Primary Bedroom With A 5pc Ensuite, And A Jack & Jill As The Second & Third Bedroom. Located In A Prime Port Perry Neighborhood, You'll Enjoy Easy Access To Amenities Including Lake Ridge Health, Shops, Schools, The Beautiful Lake Scugog And More. All Just Minutes Away. Dont Miss This Incredible Opportunity. Schedule Your Viewing Today! EXTRAS: Existing: Fridge, Stove, Dishwasher, All Elf's, Furnace, CAC. (id:61476)
306 - 80 Athol Street E
Oshawa, Ontario
Welcome to this 1 bedroom condo offering newer modern flooring and a bright layout, perfect for comfortable living. Benefit from the convenience of your own private west facing balcony, ensuite laundry, and a large ensuite storage room. Enjoy the tranquility and comfort of this small, peaceful condo community, complete with recent updates. One of these being a brand-new front walkway (almost complete), designed to enhance the buildings curb appeal. Conveniently located within walking distance to shops, restaurants, transit, sports and entertainment venues, and more. Building Amenities include a party room with access to a large outdoor patio & sauna facilities. ** Please note: no dogs permitted. (id:61476)
2073 Prestonvale Road
Clarington, Ontario
Stunning 2-Year-Old, 3-Storey Townhouse in the Heart of Courtice! This bright and spacious 3-bedroom, 3-washroom home offers modern living in a Prime Location. The main floor features an open-concept layout with a large kitchen complete with stainless steel appliances, a center island, and a walkout to a private deck perfect for entertaining. The Finished Recreation room boasts a separate entrance, making it an ideal space for a Home Office or anyone working from home. The primary suite is a true retreat with a 4-piece ensuite featuring a soaker tub, separate shower, and walk-in closet. Located conveniently in a family-friendly neighbourhood. This home is close to all amenities including Schools, Shops, Medical Facilities, Transit, the Lake, Golf course, Courtice GO Station, and easy access to Highways 401 & 418 (id:61476)
61-19 Forestgreen Drive
Uxbridge, Ontario
A stunning Sheffield model home nestled within the prestigious Estates of Wyndance a gated community offering luxury, privacy, and an unmatched lifestyle. Situated on a 1.17-acre corner lot, this 4-bedroom, 4-bathroom executive residence boasts breathtaking panoramic views & over 3,489 sq. ft. of above-grade living space, designed for both elegance & comfort. Step inside to find hardwood floors throughout, beautifully accented by wainscoting, tray ceilings & intricate moldings. The spacious family room features a double-sided gas fireplace, creating a cozy ambiance that extends into the formal living room. The gourmet chef's kitchen is a culinary dream, complete with granite countertops, a center island, and top-of-the-line stainless steel appliances, including a Sub-Zero fridge & Wolf range. Adjacent to the kitchen, the breakfast area leads to an expansive covered deck, perfect for outdoor dining while soaking in the picturesque skyline views. The 2nd floor is equally impressive, featuring a luxurious primary suite with his-and-hers walk-in closets & 5-pc spa-like ensuite. 3 additional bedrooms, all with ensuite or semi-ensuite access, provide ample space for family & guests. The unfinished walk-out basement presents a world of possibilities! Whether you envision an in-law suite, a home gym, or a recreational haven, the space is already equipped with a separate entrance, large windows, a rough-in for a 4-piece bathroom, and plenty of room for customization. Car enthusiasts will love the three-car tandem garage, complemented by a spacious 8-car driveway, ensuring ample parking for family & guests. Exclusive amenities, includes 2 gated entrances, scenic walking trails & landscaped ponds, basketball & tennis courts, a charming community gazebo and a lifetime platinum-level golf membership to the renowned Clublink Golf Course. This remarkable property is located just minutes from schools, parks, & shopping, while still offering the tranquility of country estate living (id:61476)
15 Blacksmith Lane
Whitby, Ontario
A Bright well-maintained 3+1bedroom, 4-bathroom detached home is situated in most desirable Williamsburg community Whitby, )Professionally Finished Basement featuring a spacious open-concept recreation room & Room for office, Kitchen with granite countertops, backsplash, and pot lights, Separate living and Family rooms, Main Floor Family Room filled with natural sunlight W/ Sunroof, Freshly Painted , offering a warm and functional space for everyday living, Pot lights on ground floor and family room , Engg Hardwood Flooring on Main, 4 Upgraded Bathrooms, Walk-Out to a Private Backyard & Deck, No Sidewalk in Front enjoy ample parking for up to 5 vehicles (4 in the driveway +1 in the garage) gas fireplace, All switches and power outlets(2025)Pride Of Ownership!!! Furnace (2021) ,AC(2023)Great Location Quiet, Family-Friendly Ln, Close to To All Amenities, Top-Rated Schools, Go Station, Costco, Groceries, access to Hwy 401&407,Parks, Public Transport, Hospital, Shopping, Banks etc.Incl: Ss Fridge, Gas Stove, B/I Dishwasher (2024) Microwave; Washer & Dryer; ** This is a linked property.** (id:61476)
30 Lucas Lane
Ajax, Ontario
This is such a fantastic starter home in south Ajax within walking distance to the lakefront trail, schools, shops and transportation! The backyardis large enough for family/friends gathering together. Do t miss an opportunity to live in a great community close to everything! (id:61476)
118 North Garden Boulevard
Scugog, Ontario
Discover this stunning brand-new 3000+ sq. ft. residence in a sought-after Port Perry community. Featuring 5 bedrooms and 4 bathrooms The sun-filled, open-concept kitchen flows seamlessly into the breakfast area. Nestled in a prime neighborhood, you'll enjoy easy access to schools, parks, shops, and all local amenities. (id:61476)
57 Freeman Drive
Port Hope, Ontario
Welcome to your perfect family retreat in the heart of Port Hope! This spacious and inviting home offers everything a family could desire, blending comfort with convenience in a location that truly feels like home. Situated close to town amenities, schools, and parks, you'll have everything you need just a short distance away. As you step inside, you're greeted by a bright and welcoming main level, where large windows fill the space with natural light, creating a warm and cozy atmosphere. The functional layout is ideal for both everyday living and special gatherings with loved ones. On the lower level, the family room offers a peaceful escape, complete with a charming fireplace perfect for unwinding after a long day. The upstairs features generously sized secondary bedrooms that provide a comfortable space for family and guests alike. The spacious primary bedroom serves as a serene retreat, offering comfort and relaxation. In addition to the main living areas, the finished basement provides bonus living space for the family to enjoy. Whether its a game night in the rec room or a quiet space for hobbies and relaxation, this area adds wonderful versatility to the home. Outside, the magic continues with an expansive backyard that's perfect for family fun and entertaining. After a swim in the pool, the 2-tier deck is the ideal spot to dry off, fire up the barbecue, and enjoy a meal together in the fresh air. Whether you're soaking in the hot tub under the stars or simply relaxing on the deck with friends, this outdoor space is designed for creating memories and enjoying life's simple pleasures. (id:61476)
234 Etna Avenue
Oshawa, Ontario
Great opportunity for an end-user or a renovator a charming, well-maintained home nestled on a quiet, tree-lined street in a family-friendly neighbourhood. Pride of ownership. Either move in and enjoy the home as is or renovate to suit. This spacious property offers a functional layout with comfortable living and dining areas, well-appointed bedrooms, and plenty of natural light throughout. Situated on a mature lot, its perfect for families, professionals, or first-time buyers looking for both comfort and value. Enjoy the convenience of nearby schools, parks,shopping, and easy access to transit. This home offers an incredible opportunity to settle into one of Oshawa's most welcoming communities. (id:61476)
1004 Catskill Drive
Oshawa, Ontario
Over 3,200+ sq ft of thoughtfully designed living space, including a fully finished basement with plenty of room for the whole family. This spacious home features six bedrooms in total including a main floor primary retreat, two bedrooms on the second level, and two additional bedrooms in the finished basement, ideal for extended family, guests, or a home office setup. With its own separate entrance, the basement also offers excellent income potential or the perfect in-law suite option.The main floor offers convenient laundry and a bright, open-concept layout. The inviting family room features a cozy fireplace, perfect for creating a warm and welcoming atmosphere. Recent upgrades include a newer roof, air conditioning, and furnace offering peace of mind and added comfort. Step outside to your own private, fully fenced backyard that backs onto open green space a peaceful retreat in the heart of North Oshawa. (id:61476)
230 Beech Street
Scugog, Ontario
A Lakeside Lifestyle in the Heart of Port Perry. Welcome to 230 Beech Street a rare waterfront bungalow on 1.07 acres, beautifully finished and designed to embrace both comfort and lifestyle. Nestled right in the heart of Port Perry, you can walk to the charming downtown for your morning coffee, fresh groceries, or dinner with friends all while enjoying the serenity of lakeside living. Wake up to the sunrise over Lake Scugog, coffee in hand as the light dances across the water. Imagine starting your day with a peaceful paddleboard, or winding down in the evening with the calm reflection of the lake as your backdrop. Life here is about more than a home its about finding balance, decompressing, and connecting with the beauty of the water every single day. Inside, the main-floor primary suite offers serene lake views, a cozy gas fireplace, an expansive walk-in closet with built-ins, and a spa-like ensuite with an oversized shower and freestanding tub. With a total of four bathrooms, this home blends luxury with function for family and guests alike. The fully finished lower level offers a complete separate living space with its own kitchen, private entrance, and two bedrooms including a second primary suite with a fireplace, walk-in closet, and a spa-inspired ensuite featuring a walk-in shower and freestanding tub. A double car garage, detached bunkie/workshop, and landscaped grounds complete the package, offering both practicality and lakeside leisure.230 Beech Street, Port Perry. This isn't just a home on the lake its a lifestyle built around it. (id:61476)


