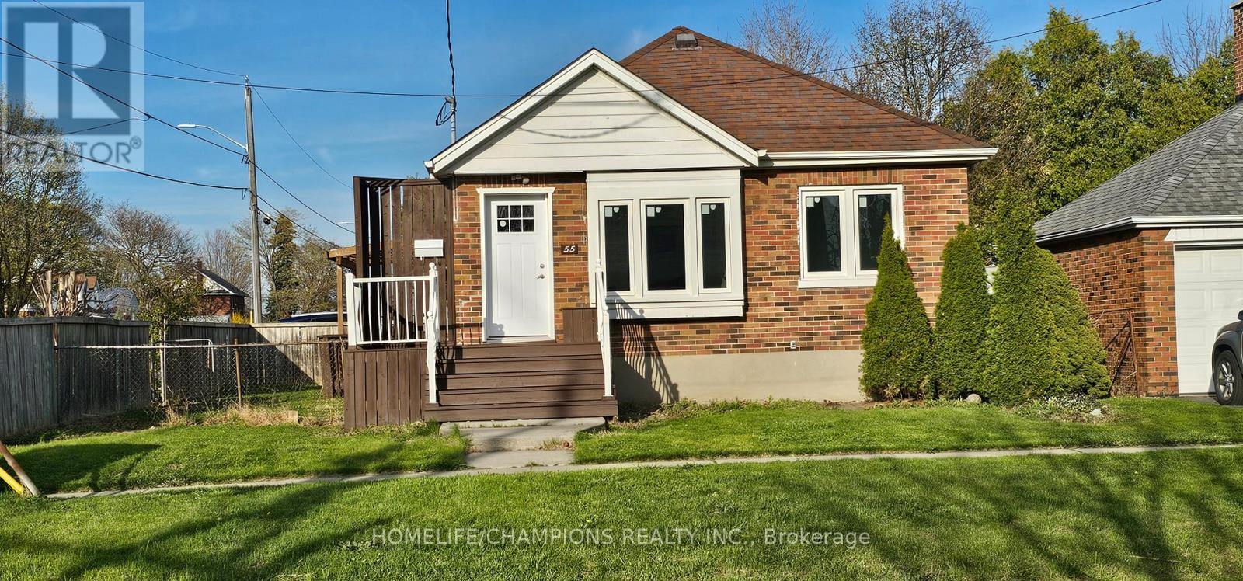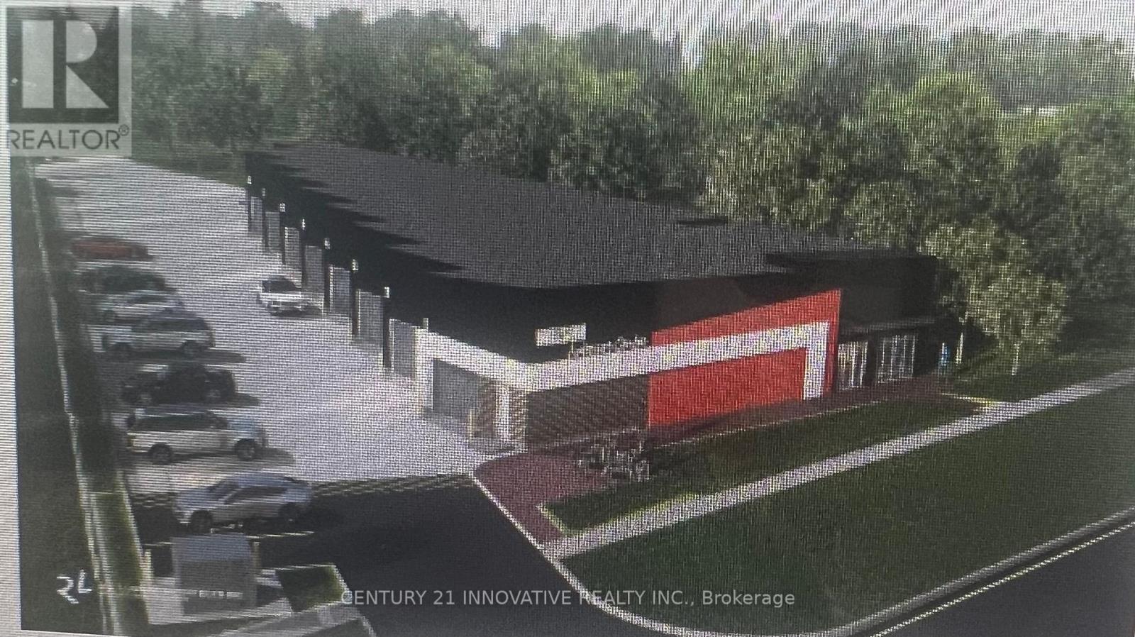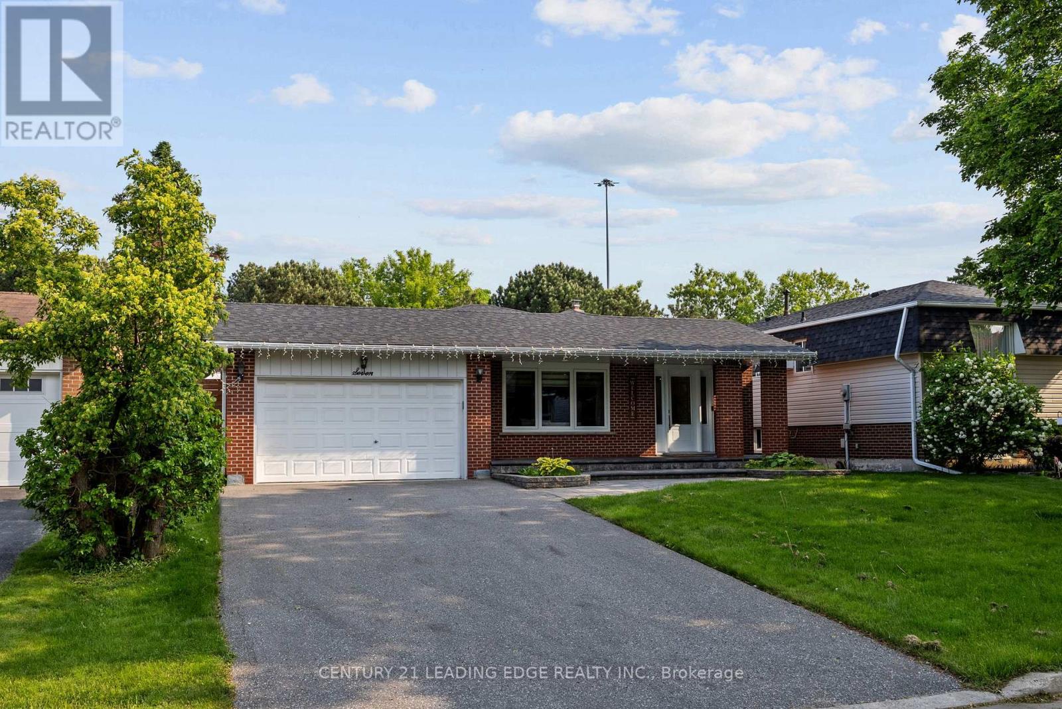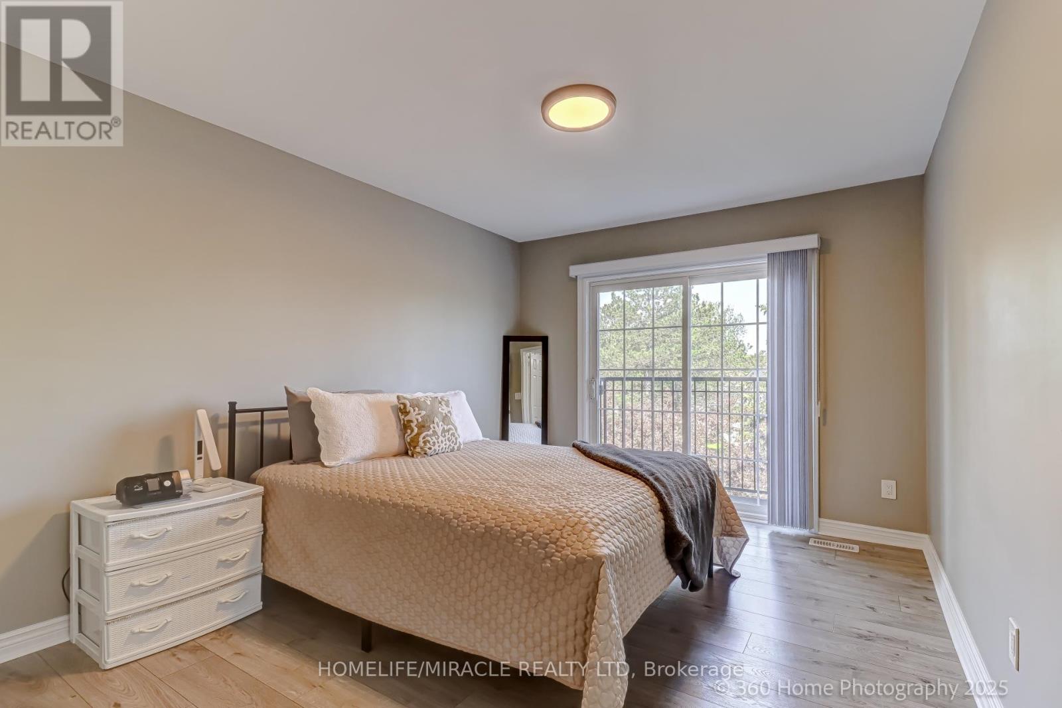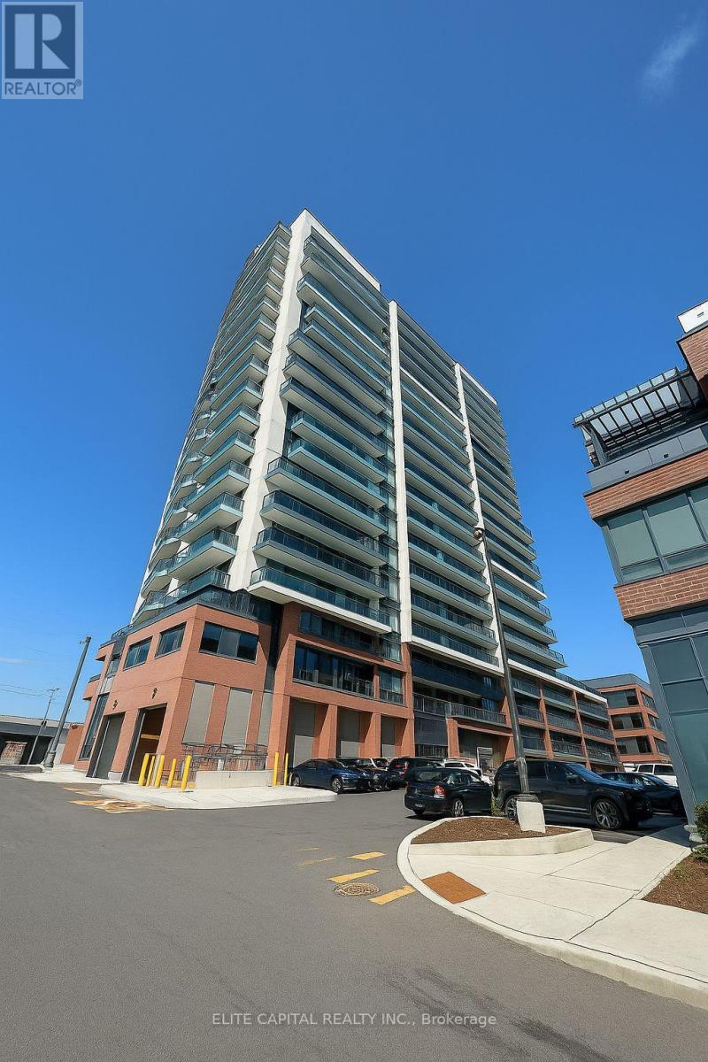55 Central Park Boulevard N
Oshawa, Ontario
Charming Detached Solid Brick Bungalow in a Desired and Mature O'Neill Neighbourhood. Great for a Family or Investor! No Staging Needed, this house Shows for itself. Featuring a Beautifully, Newly Renovated Main Floor. New Bathroom, New Floors, New Doors, New front windows, New pot lights and updated kitchen. The one Bedroom Basement Apartment of this home features a future fully equipped In-Law Apartment or Rental Apartment capability, including a separate entrance. Endless opportunities to make it your own! Walk outside to a private backyard, overlooking greenery, mature trees and a separate deck on the side of the house to sit and relax. Conveniently Located Within Walking Distance to Schools, Park, Costco and additional shops. Easy Access to Local Transit, and a quick drive to Highway 401 - everything you need is just minutes away. This home combines comfort, convenience, and so much potential. Don't miss your chance to own a property with endless possibilities! (id:61476)
527 Rossland Road E
Ajax, Ontario
Welcome to this beautifully designed 2000 sq ft semi-detached home offering spacious living with large rooms and 4 bathrooms. Bright and airy throughout, the home is fllled with natural light and features an open-concept living and family room - perfect for everyday comfort, andentertaining. The modern kitchen boasts quartz countertops and stainless steel appliances, with a walk-out balcony ideal for relaxing.Conveniently located within walking distance to schools, parks, and shopping, and just minutes to Hwy 401, 407 and Hwy 12 (id:61476)
1230 Wilson Road N
Oshawa, Ontario
Attention Builders, End Users, Investors! 8000 sq ft Site Plan Approved Auto Plaza with Architectural Drawings Included by Seller! Ready to Sign Agreement SITE PLAN APPROVAL AND PAY RELATED FEE TO THE City of Oshawa and Submit Building Permit. Buyer to Do Own Due Diligence. Buyer Must Pay ANY RELATED Fees Pertaining to the Construction Phase. Please See Attached Information Package. Please Do Not Walk on Property Without Appointment. Land ready to build a plaza (id:61476)
848 Attersley Drive
Oshawa, Ontario
Fantastic Home Located In Sought After Area In Beautiful Pinecrest North Oshawa With Close Proximity To Schools, Parks, Playgrounds, Walking Trails, Green Space, Restaurants, Shopping, Transit and all Amenities. This Wonderful Family Home Offers 3 Beds and 3 Baths With Attached Garage. The Open Concept Makes It Perfect For Entertaining. Large Eat In Kitchen Offers Lots Of Counter Space and Leads To Fully Fenced Private Back Yard Complete With Inground Pool For Lots Of Summer Fun. Finished Basement With Large Rec Room Includes Laundry and Washroom. All Principle Rooms Are Spacious. This Home Is A Great Place To Start All Your Family Fun! ** This is a linked property.** (id:61476)
3818 Regional Road
Scugog, Ontario
Welcome home to this lovely raised bungalow in a wonderful community close to the lake. This home sits on an expansive private lot which includes an acre ravine lot beside the property for ultimate privacy. Enjoy your morning coffee on your front deck with lakeside views. This home has a 4th bedroom on the lower level and includes a family room with a gas fireplace and a separate entrance. The upper level has three roomy bedrooms and two bathrooms. The large kitchen has an eat-in area and a walk-out to multiple decks. (id:61476)
842 Primrose Court
Pickering, Ontario
Welcome to 842 Primrose Court. Nestled in one of Pickering's most sought-after enclaves, this beautiful residence offers 4+1 bedrooms, 4 bathrooms with a finished walkout lower level. Step into an elegant foyer with Italian marble flooring, leading to a living room with soaring Cathedral ceilings and south-facing windows with California shutters. $$$ spent on gourmet kitchen featuring sleek custom cabinetry, premium Jenn-Air appliances, granite countertops, large breakfast bar, built-in wine rack. Direct access from the breakfast area to a spacious walkout deck overlook the garden. Upstairs, discover 4 generously sized bedrooms, including a primary suite, newly renovated bathrooms (2024) with modern finishes. The finished walkout basement with new floor (2025) enhances the homes versatility, offering an additional bedroom, perfect for guests or rental potential. Situated on a peaceful cul-de-sac, no sidewalk, this home is perfect for multi-generational living. Don't miss the opportunity to make this stunning house your forever home. (id:61476)
40 Tremaine Terrace
Cobourg, Ontario
Welcome to 40 Tremaine Terrace located in a prominent Cobourg residential neighbourhood on a quiet cul-de-sac bordering Lake Ontario. The fully fenced yard with mature trees & perennials provides peace and tranquility overlooking Cobourg Creek and Lake Ontario. This recently renovated 4 bedroom + den, 4 bathroom, 3600 sq ft (approx) home offers a modern kitchen and appliances, a bright open living area which walks out to a spacious rear deck, complete with BBQ gas line. Perfect for entertaining! Main floor and second floor Master bedrooms with private ensuites. The bonus room above the garage makes a great gym, or quiet private area for reading or reflection. New furnace 2025. The skylights, stained glass windows, fireplace, gas stove, crown mouldings, interlock driveway, second floor laundry, etc are additional details suggesting a well thought out floor plan and a home with attention to detail! (id:61476)
303 Cumberland Court
Oshawa, Ontario
Welcome to this beautifully maintained 4 bedroom, 3 bathroom detached home, perfectly nestled on the end of a quiet court and backing onto a tranquil forested area in a highly sought-after, family-friendly neighbourhood! This spacious 2-storey residence offers over 2,100 sq ft of comfortable living space, plus a finished basement, double garage with hot and cold faucets & solid mahogany door, plus a recently updated driveway with parking for four vehicles. From the moment you step inside, you'll appreciate the bright, inviting layout featuring a skylight above the staircase, California shutters, crown moulding, and hardwood flooring in the formal living and dining room. The kitchen is a chefs delight with granite countertops, classic white cabinetry, stainless steel appliances, gas stove, ceramic flooring, and a sunny eat-in area. The cozy family room includes a gas fireplace and walkout to the large two-tiered deck with gas BBQ hookup - ideal for entertaining! The private backyard offers a 'country-in-the-city' feel, featuring mature trees and a peaceful forest-like setting, yet only minutes to the 401! An 18ft x 7ft shingled shed is attached, equipped with lighting and power - perfect for storage, a workshop, or hobby space. Upstairs, the expansive primary bedroom impresses with a gas fireplace & crown moulding, a walk-in closet, and a beautifully updated ensuite with a soaker tub, glass shower, ceramic tiles, and heated floors. The finished basement offers excellent potential with a separate side entrance, perfect for extended family or in-law suite possibilities. It also includes a wet bar, wood-burning stove, and a dedicated workshop area, with built in shelving! Convenient garage access leads into the large main floor laundry/mud room. Most of the home has been freshly painted. Don't miss this rare opportunity to own a beautiful home in a mature, established community! (id:61476)
7 Flemington Court
Whitby, Ontario
Welcome To 7 Flemington Court, Whitby A Showstopper In The Heart Of Lynde Creek! Tucked Away On A Quiet Dead-End Court, This Completely Reimagined 4+1 Bedroom, 2-Bath, 4-Level Backsplit Offers Exceptional Living Space, Privacy, And Style. Featuring A Double Car Garage Plus A Rare Third Pull-Out Parking Space In The Backyard, This Home Has Been Renovated Top To Bottom With No Detail Overlooked. Enjoy An Open-Concept Layout With A Custom Kitchen Showcasing Quartz Countertops, High-End Stainless Steel Appliances, And A Spacious Island That Overlooks The Living And Dining Areas. Walk Out Directly From The Kitchen To Your Outdoor SpacePerfect For Entertaining. The Main And Upper Levels Feature Rare, High-End Hardwood Flooring Throughout. The Primary Bedroom Boasts A Fully Renovated Semi-Ensuite Retreat And A Luxurious Walk-In Dressing Room With Built-InsConverted From The Second Bedroom And Easily Convertible Back If Desired. Downstairs, A Large Family Room Offers Additional Living Space, Along With A Fourth Bedroom And A Beautifully Renovated 3-Piece Semi-Ensuite. The Finished Basement Includes A Kitchen, Making It Ideal For A Potential In-Law Suite, Plus A Versatile Den Or Office And A Dedicated Workshop AreaPerfect For Hobbyists Or Extra Storage. (id:61476)
311 - 1010 Dundas Street E
Whitby, Ontario
Welcome to the lifestyle you've been waiting for. Tucked in the heart of Whitby, this brand new 1-bedroom + den condo invites you to step into effortless, stylish living. From the moment you walk in, you're greeted by a bright, open-concept layout with sleek, modern finishes that make every day feel elevated. The upgraded kitchen-complete with stainless steel appliances-was made for both quick weekday meals and cozy dinner parties.Need a little more room to breathe? The spacious den offers the flexibility to suit your life: whether it's your dream home office, a cozy guest room, or a creative space to unwind, its ready for whatever you need it to be.Included with the unit are one underground parking spot and a storage locker-everyday luxuries that offer both convenience and peace of mind.This home isn't just about beautiful interiors. Its about living well.Enjoy access to resort-style amenities: a fully equipped fitness centre, yoga and relaxation room, games room, social lounge, and an outdoor playground for fun and fresh air.With everything you need just minutes away shopping, dining, parks, trails, UOIT, and major highways (401, 407, 412)plus the GO Station and public transit right nearby, your lifestyle just got a major upgrade.Whether your'e a first-time buyer, a busy professional, or a smart investor looking for turnkey value, this move-in-ready condo delivers comfort, style, and the freedom to live on your own terms. (id:61476)
J11 - 1657 Nash Road
Clarington, Ontario
Welcome to this stylish and spacious 2 storey-condo townhome featuring 3 bedrooms plus a den and 3 bathrooms. Enjoy a bright, open-concept layout with sleek laminate flooring, elegant pot lights, and a Juliette balcony that adds charm and natural light to the living space The modern kitchen is designed for both function and flair, perfect for everyday living and entertaining. Located in beautifully landscaped, private community. This home offers comfort and convenience in equal Measures Ideally situated close to school, parks, shops and Courtice Community Complex. It's a perfect choice for families and professional alike. Don't miss out on this move-in ready gem in a highly sought-after neighborhood. (id:61476)
610 - 2545 Simcoe Street N
Oshawa, Ontario
Welcome to U.C. Tower 2 - a sleek and stylish 1-bedroom + flex condo with 2 bathrooms offering 654 sq. ft. of thoughtfully designed interior space plus a generous 109 sq. ft. west-facing balcony with beautiful sunset views. This sunlit unit features modern laminate flooring throughout, an open-concept layout, and a spacious flex ideal for a home office or guest space. The contemporary kitchen is outfitted with quartz countertops, stainless steel and built-in appliances, and ample cabinetry for functional everyday living. Enjoy 9' ceilings and floor-to-ceiling windows that flood the space with natural light. Includes one surface parking space. The unit is vacant and move-in ready perfect for students and professionals. Images have been digitally staged for illustrative purposes. Residents enjoy premium amenities: 24-hour concierge, fully equipped fitness center, yoga/spin studios, party room, business lounge, guest suites, pet spa, and outdoor terrace with BBQs. Steps to Ontario Tech University, Durham College, public transit, and RioCan Shopping Centre, with quick access to Hwy 407/401. A MUST-SEE! (id:61476)


