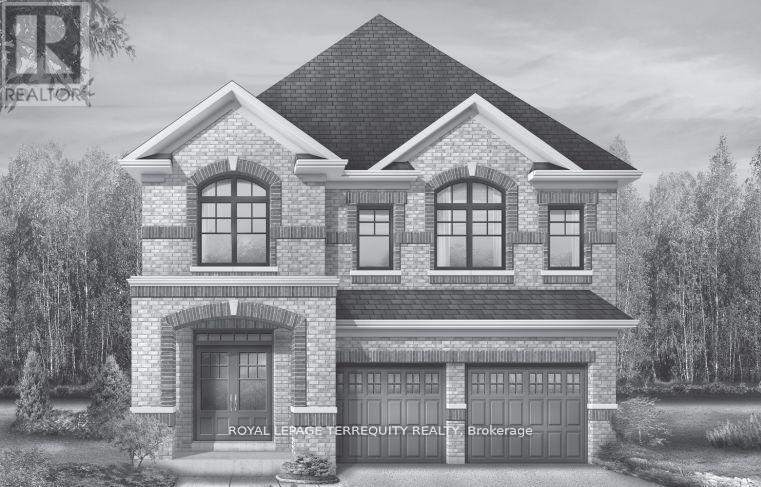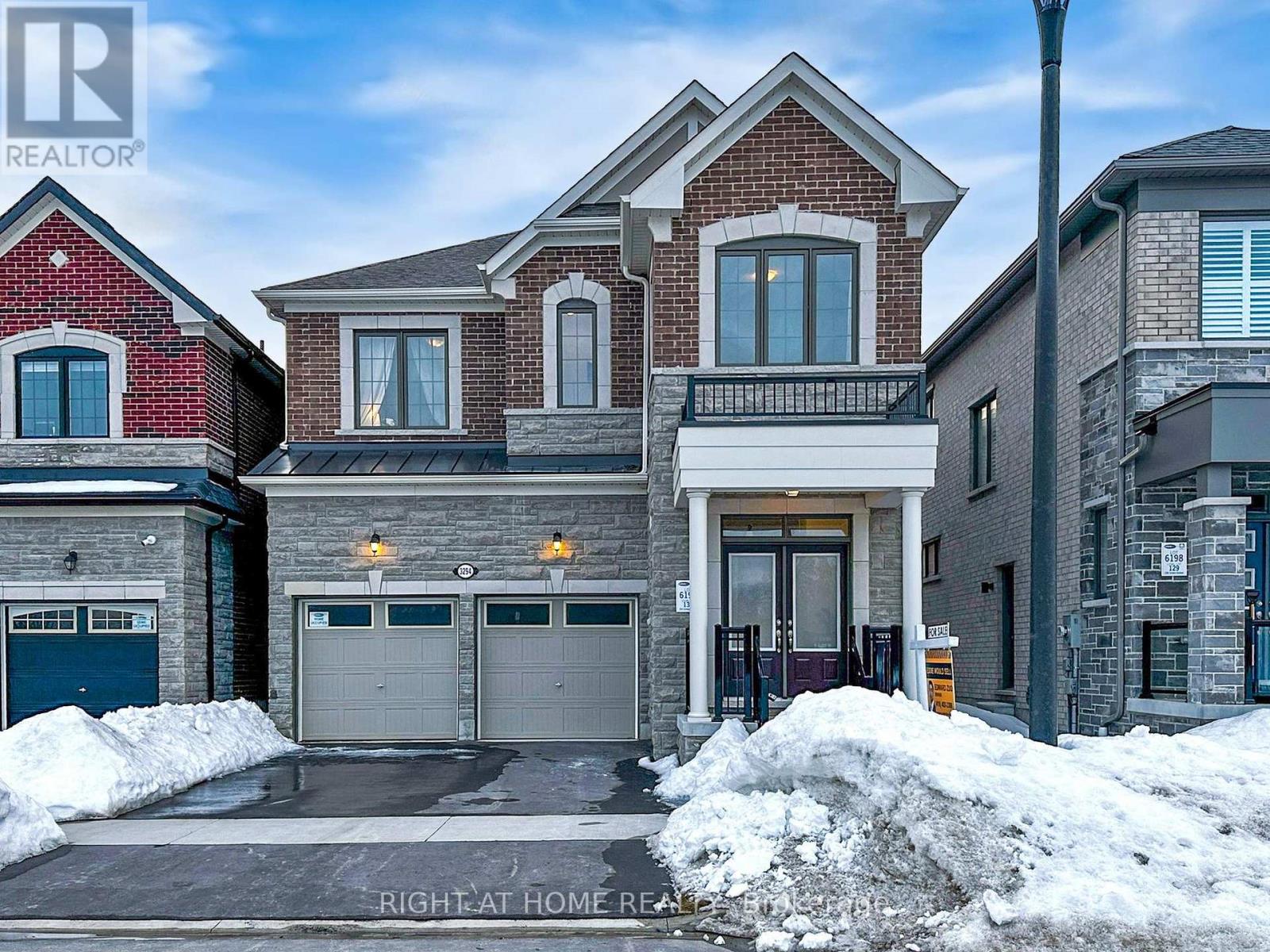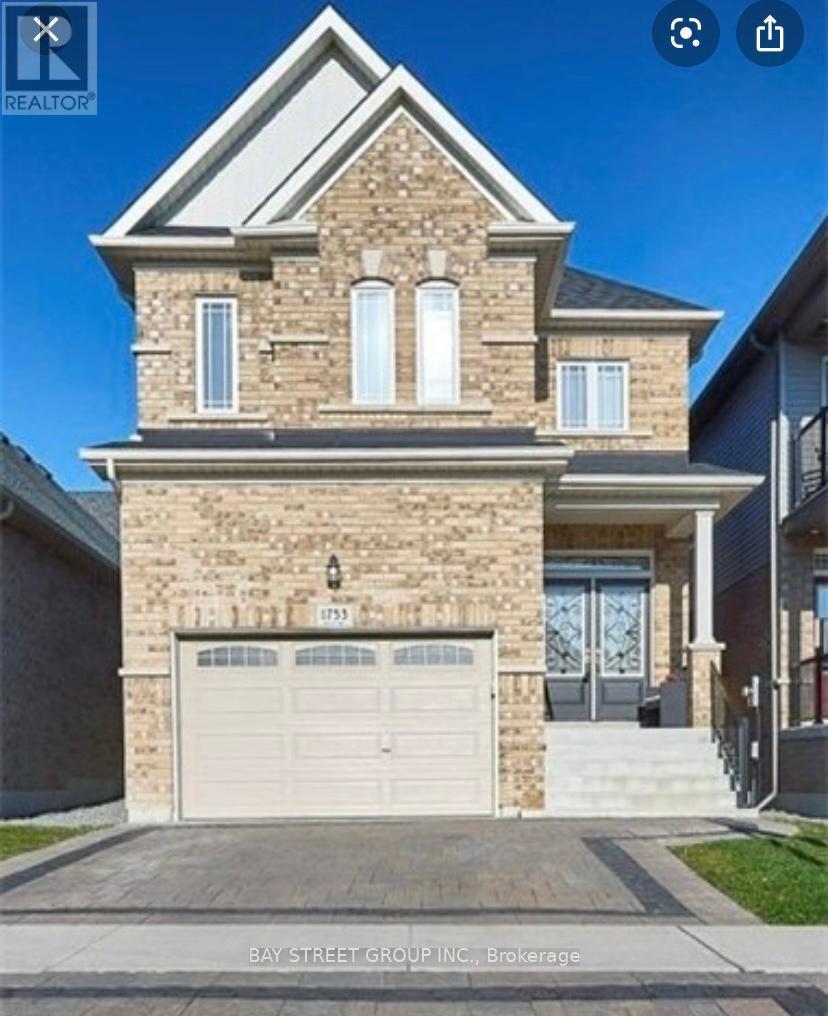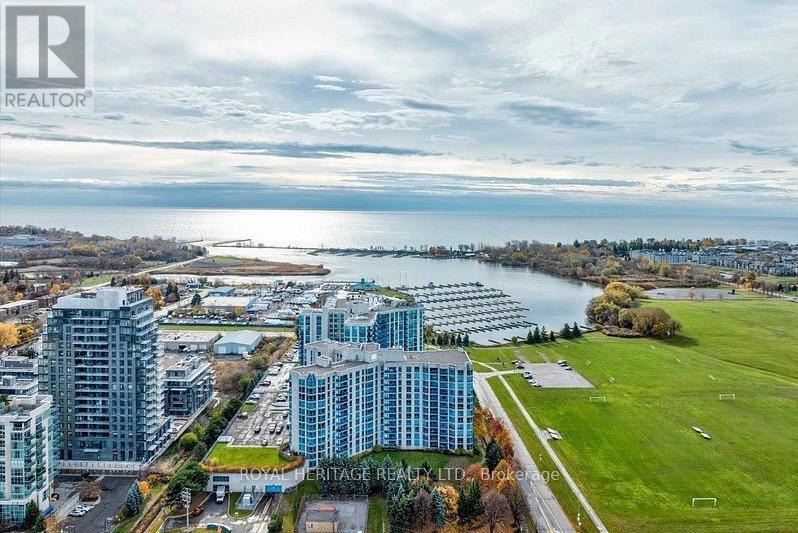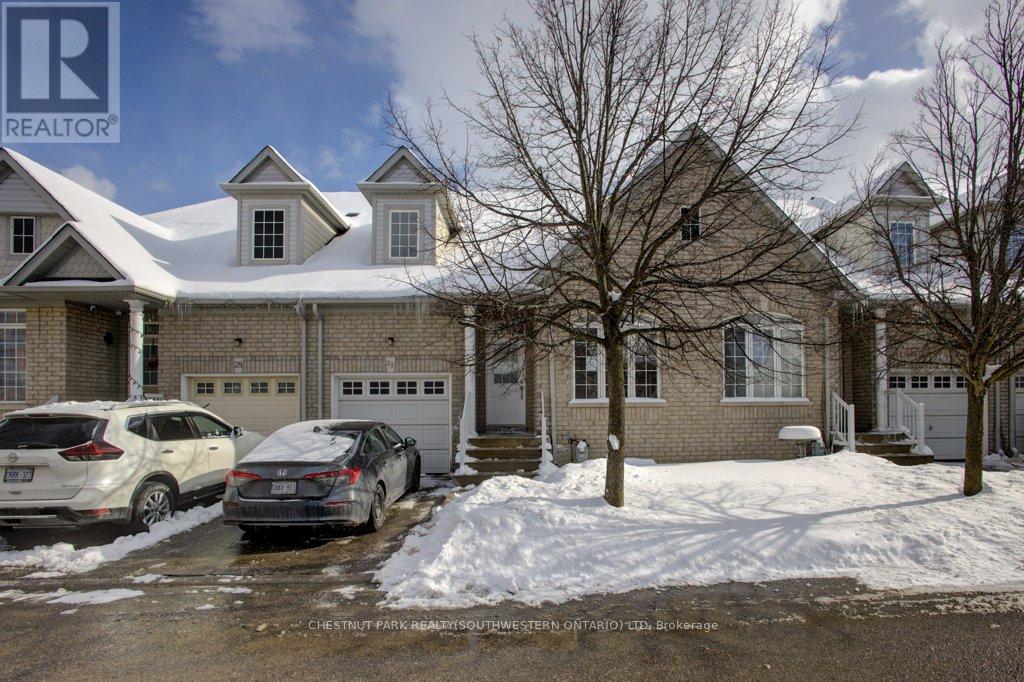1254 Talisman Manor
Pickering, Ontario
Discover the Maximus model - where elegance meets functionality in Pickering's thriving Seaton community! This spacious 36' single-family home offers over 3000 sq. ft. (Elevation B) of thoughtfully designed living space. Perfect for growing families, the second flor boasts 3 full bathrooms and a gorgeous light filled space, ensuring ultimate convenience for every member of the household. The master suite is a true retreat with a walk-in closet and luxurious ensuite. One of the standout features? Backing onto pristine green space with side door entry, perfect for creating added flexibility whether it's for a home office, rental potential, or private access. On the main floor, enjoy the seamless flow between the family room, kitchen, and breakfast area, while the library offers a quiet nook for work or study. Your dream home awaits! (id:61476)
31 Fox Den Drive
Brighton, Ontario
Discover the perfect blend of comfort, style, and convenience in this fully upgraded 3+2 bedroom home nestled in the serene and sought after neighborhood of Brighton. Featuring a spacious open-concept design, this home is thoughtfully crafted to maximize natural light and create a warm, inviting atmosphere. The main floor boasts a generously sized primary bedroom complete with a luxurious 4-piece ensuite, offering a private retreat for relaxation, while two additional well-proportioned bedrooms provide ample space for family, guests, or a home office. Enjoy seamless access to the attached two-car garage, ensuring convenience and ease of living. Ideally located just minutes from Highway 401, this home offers excellent connectivity while maintaining the tranquility of suburban life. With close proximity to essential amenities, schools, parks, and shopping, this beautifully upgraded home presents an incredible opportunity to experience both comfort and convenience in one of Brightons most desirable communities. This Home Is The Perfect Mix Of Comfort And Leisure, Ideally Located Within Walking Distance Of Brighton's Charming Downtown Core and Lake Ontario. Half an Hour away from Quinte West Mall, Close To Presq'ile Provincial Park, Located About An Hour Away from the GTA. (id:61476)
3294 Turnstone Boulevard
Pickering, Ontario
Nestled in a peaceful setting, this stunning detached house offers the perfect blend of modern comfort and natural beauty. Over 70k in upgrades!! Splendid front yard overlooking peaceful pond and greenery. Open concept kitchen with large kitchen island, Quartz counter top. The main floor has 9 ft smooth ceilings with hardwood floor through out. 9' On 2nd with 8' doors and Smooth ceiling. Huge Primary bedroom overlooking backyard with Walk-in closets and 5 pc ensuite. Laundry Room on 2nd floor For Added Convenience. A Spacious Mudroom W/ Built-In Shelving. Side entrance to the basement! This home is a must-see for anyone seeking luxury living in a prime location. (id:61476)
161 Sutherland Crescent
Cobourg, Ontario
Well-loved 4 bedroom townhouse on well established residential area of historic Cobourg. Attached single garage. Spacious open space living room. Dining room with patio doors to private fenced patio, treed garden. Open plan kitchen, eat-in dining area allowing efficient use of space and easy movement while cooking. Main floor provides 2PC powder room. 4 bedrooms (all with closets) on second floor. Lower level laundry, 2 extra rooms provide den, workshop/craft room. Recent upgrades include new furnace (2023), air conditioning (2023). Lots of space here! Location is ideal; minutes from schools, hospital, downtown shopping, restaurants. (id:61476)
75 Daniels Crescent
Ajax, Ontario
This spacious 2-story detached home presents a unique living and investment opportunity with versatile spaces and great rental income potential. The property features three separate units, each offering different living arrangements. The main level includes a 1-bedroom, 1-bathroom unit currently rented for $1535 per month. The lower level has a 2-bedroom, 1-bathroom unit rented for $1845 per month, while the upper level boasts a 3-bedroom, 2-bathroom unit that has the potential to be rented for $2600 per month.The main floor is designed for comfort, featuring a spacious kitchen with stainless steel appliances, a cozy living area, and a bright, sun-filled bedroom. The second floor provides a large family room, three additional bedrooms, and a second kitchen, making it ideal for extended families or tenants. The finished walkout basement is fully legal and adds even more rental potential, creating an opportunity for additional income.Located in a highly sought-after area, the property is conveniently close to parks, schools, public transit, and shopping, offering both comfort and convenience for its residents. With tenants already in place on the main and lower levels, this home is a turn-key investment, offering immediate cash flow and the potential for even more. Whether you're an end user or an investor, this property is an exceptional opportunity in a prime location! (id:61476)
3 Angier Crescent
Ajax, Ontario
Welcome To 3 Angier Crescent Located In The Sought After South East Community of Ajax*Walking Distance To Lakefront Trails & Lake Ontario*This Spacious Detached Home Offers 3 Bedrooms & 3 Bathrooms*Covered Front Porch Into Nice Size Foyer*Open Living/Dining Room Combination W/Hardwood Floors*Powder Room Across The Hall *Family Size, Eat-In Kitchen W/Pot Lights Is Open to And Overlooks Family Room W/Gas Fireplace & Walk-Out to Deck & Yard*Hardwood Floors & Ceramic Floors On Main Floor*Upper Level Offers 3 Bedrooms & Prime Bedroom W/Walk-In Closet & 4 Pce Bathroom W/Soaker Tub & Separate Shower*2nd Bedroom W/Vaulted Ceiling & Palledium Windows*Main 4 Pce Bathroom* 1650 Sq Ft With An Additional 825 Sq Ft In The Basement to Finish Would Give You Approx. 2500 Sq Ft of Total Living Space*Conveniently Located Close to All Amenities-Costco, Smart Center, Walmart, Home Depot, Grocery Stores, Canadian Tire + So Much More!*Schools-Carruthers Creek P.S. & Ajax H.S., John A Murray Park & Parkettes & Minutes to 401*See Walk-Through Video, Slide Show & Picture Gallery Attached*You Won't Want to Miss This Beauty! (id:61476)
229 5th Concession Road
Ajax, Ontario
Nestled on a 2-plus acre lot and surrounded by protected greenspace, this custom-built 5-bedroomhome is a vision of luxury. This gorgeous property showcases exquisite finishes, including soaring ceilings, porcelain and marble tile, coffered ceiling, and hardwood flooring. Step outside and begreeted by a fully landscaped lot featuring a covered porch, an inviting outdoor fireplace, and a spacious covered patio. The chef's kitchen is a culinary delight, and every inch of this property exudes elegance and comfort. **EXTRAS** Lot Description: LOT 2, PLAN 40M2460 SUBJECT TO AN EASEMENT AS IN PI28655 SUBJECT TO AN EASEMENT ASIN PI33999 SUBJECT TO AN EASEMENTFOR ENTRY AS IN DR1524960 TOWN OF AJAX (id:61476)
1753 Shelburne Street
Oshawa, Ontario
Absolutely Gorgeous Home, Located In A Family Friendly Sought After Neighbourhood! With Many Beautiful Upgrades Throughout This Home Is A Must See! The Main Level Features Open Concept Kitchen With Large Island, Granite Counters, Upgraded Cupboards And All New Appliances! Large Living Room Complete W/Gas Fireplace And Large Dining W/Wainscotting! Hardwood Floors Throughout! Walk Out To Yard From Breakfast Area And Enjoy Back Patio Beautiful Primary Bedroom Offers Hardwood Floor, W/I Closet And 5Pc Ensuite Including Glass Shower! Upper Level Also Includes 3 Additional Good Size Rooms, 2 With W/I Closets And Upper Level Laundry For Your Convenience! Close To Schools, Parks, Rec Centre, 407 & All Amenities! (id:61476)
4 Bignell Crescent
Ajax, Ontario
Stunning 4 Bedroom Backing Onto Greenspace Built By Monarch Home With Tasteful Upgrades Throughout. Stone & Brick Facade Model Offers 2569 Sq Ft Of Living Space With Maple Hardwood Floors, Pot Lights, 10ft Main Floor Ceilings, Designer Kitchen W/Granite Island, Marble Backsplash & S/S Appliances W/Gas Stove And Main Floor Office. Master Bedroom Retreat With 5pc Spa Ensuite, & Walk-In Closet. Four Spacious Bedrooms, Finished Basement W/Separate Entrance,2 Bedrooms & Large Windows. 2nd Floor Laundry & Child Safe Fully Fenced Backyard W/Large Deck And Unobstructed View Of Ravine. (id:61476)
1107 Lockie Drive
Oshawa, Ontario
Welcome to your dream first home! This beautifully designed 3-bedroom, 3-bathroom freehold townhouse by the renowned Sorbara Group is located in the vibrant Homeward Hills community, offering modern style, comfort, and unbeatable value with no condo fees. Step inside to a bright, open-concept layout featuring tall ceilings, large windows, and designer finishes throughout. The spacious foyer provides convenient garage access and a stylish laundry area with a backsplash and top-tier washer & dryers. The modern kitchen is perfect for cooking and entertaining, complete with a large centre island, breakfast bar, and walk-in pantry for extra storage. The sun-filled living room leads to a private balcony, ideal for enjoying morning coffee or unwinding after a long day. A versatile main-floor room can serve as a bedroom, home office, or guest space to fit your lifestyle needs. Upstairs, the primary suite offers a private retreat with a 3-piece ensuite and double closets, while a second bedroom and a 4-piece bathroom complete the level. Additional highlights include a built-in single-car garage with direct entry, a private driveway with no sidewalk, energy-efficient heating and cooling systems, and stylish wrought iron pickets throughout. Situated in a prime location, this home is just minutes from top-rated schools, parks, shopping, Costco, Ontario Tech University, the GO Train, and Highways 407 & 401. Whether you are a first-time homebuyer, young professional, or growing family, this move-in-ready home is a fantastic opportunity to enter the market. (id:61476)
210 - 360 Watson Street W
Whitby, Ontario
Spacious Condo with Northwest Views & Serene Ambience...Enjoy peaceful mornings sipping coffee in the cozy solarium, surrounded by lush garden views. This well-maintained 1,218 sq. ft. Tradewind model offers a spacious and thoughtfully designed layout with 2 bedrooms and 2 full bathrooms. Remodelled and Meticulously well Kept. This immaculate condo combines comfort and convenience with ensuite laundry, an underground parking space, and an additional surface parking spot just steps away from this Suite, no elevator needed.Recent upgrades including newer flooring in the living and dining areas and Primary bedroom, adding a fresh, elegant touch. Extra storage is provided with a spacious locker in the building. Residents also enjoy access to fantastic building amenities, including a full-size pool, hot tub, expansive recreation room, and a well-equipped exercise room.Prime Location: Nestled within walking distance to shopping, scenic waterfront trails, GO Train and the renowned Abilities Fitness Centre, this home offers the perfect blend of tranquility and convenience. Embrace the serene waterfront lifestyle while staying close to everything you need. (id:61476)
27 - 19 Niagara Drive
Oshawa, Ontario
Welcome to this spacious and sun-filled 4-bedroom, 3-bathroom townhome, offering modern features and ample space for comfortable living. With 1,695 sq. ft., this home boasts contemporary light fixtures, a well-equipped kitchen with abundant cabinetry, and stainless steel appliances. The eat-in kitchen, complete with a breakfast bar, overlooks the open-concept living and dining area, creating a warm and inviting atmosphere. The primary bedroom features a luxurious 5-piece ensuite and his-and-hers closets, providing plenty of storage. Convenient main-floor laundry adds to the home's practicality. The expansive unfinished basement, with a rough-in for a 3-piece bath, offers endless customization possibilities whether for additional bedrooms, a recreation space, or a home office. Notable updates include a gas furnace and AC replaced 2018, along with newly installed roof shingles in 2024. This townhome is student-rental friendly, making it a fantastic investment opportunity for those looking to generate extra income while enjoying a comfortable living space. Located just steps from UOIT, Durham College, shopping, restaurants, and with easy access to Highway 407, this home offers both convenience and value. (id:61476)


