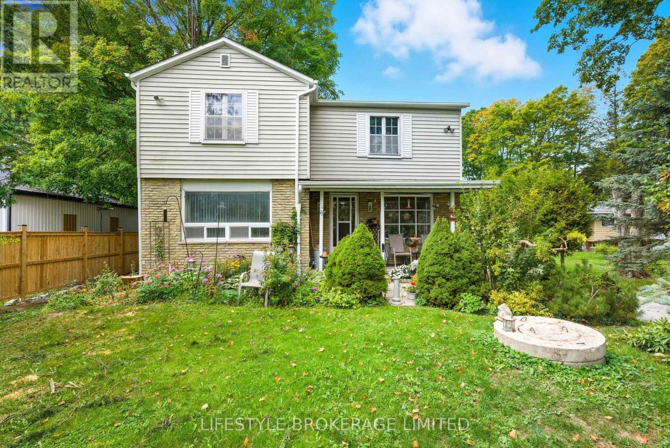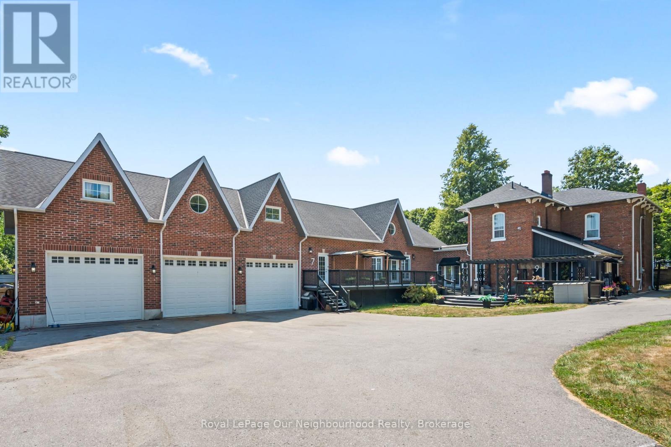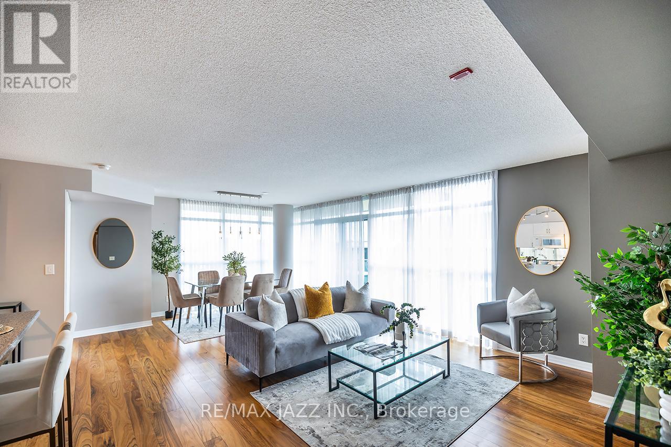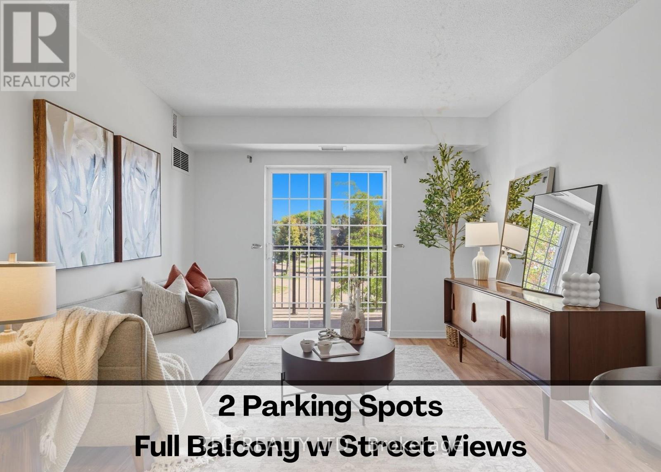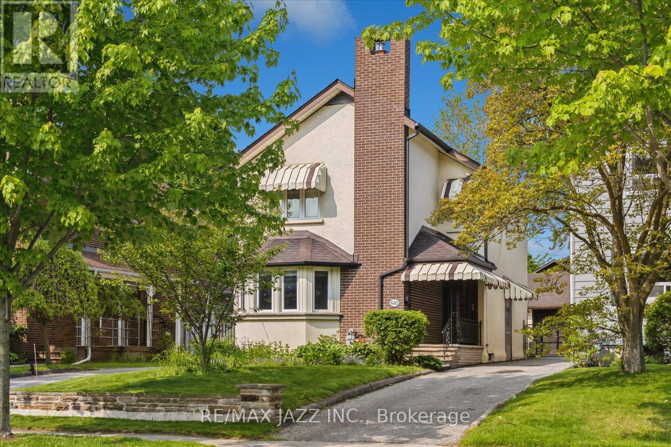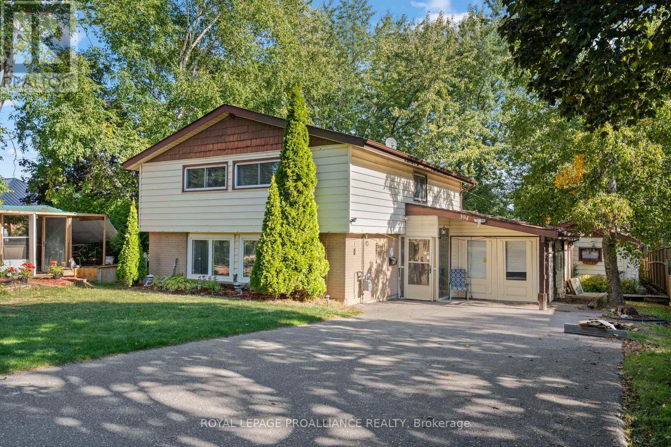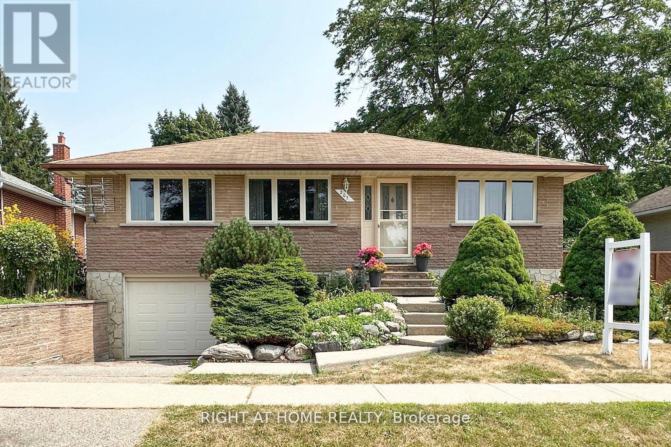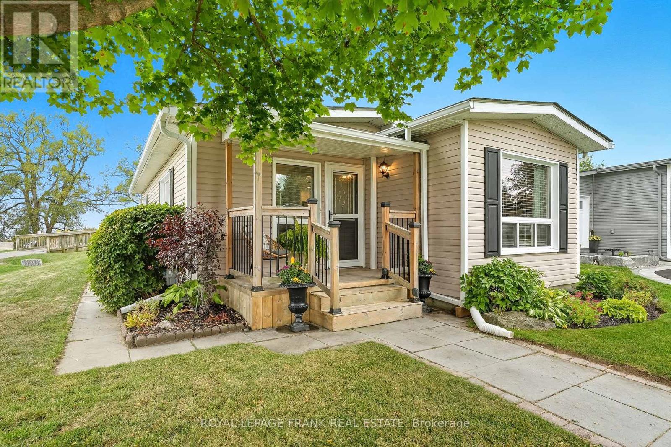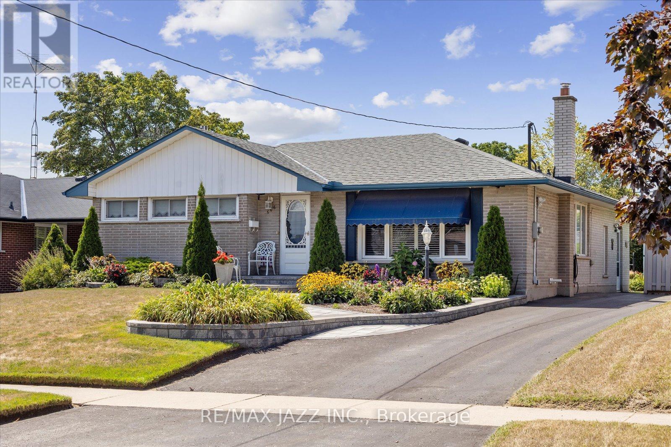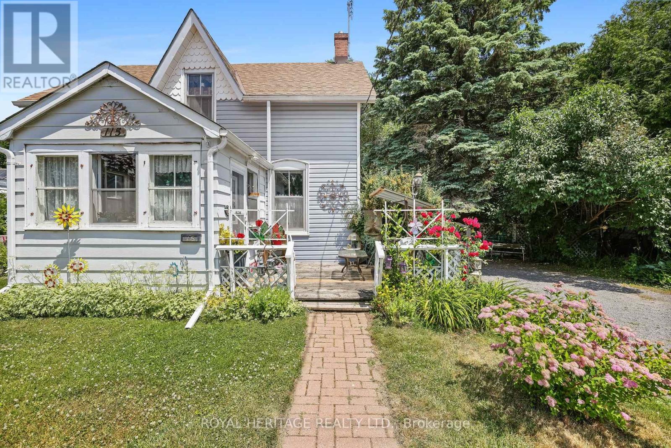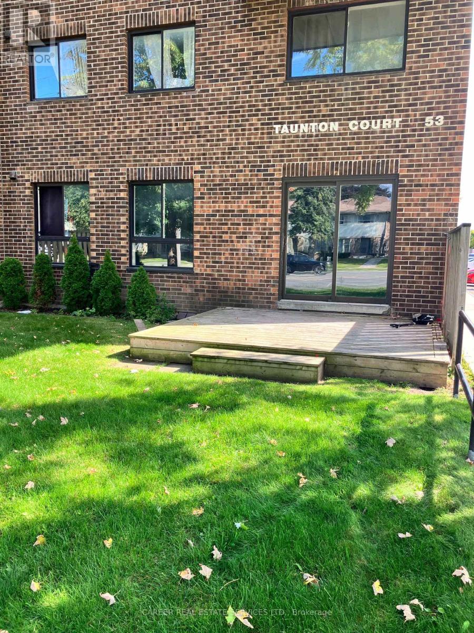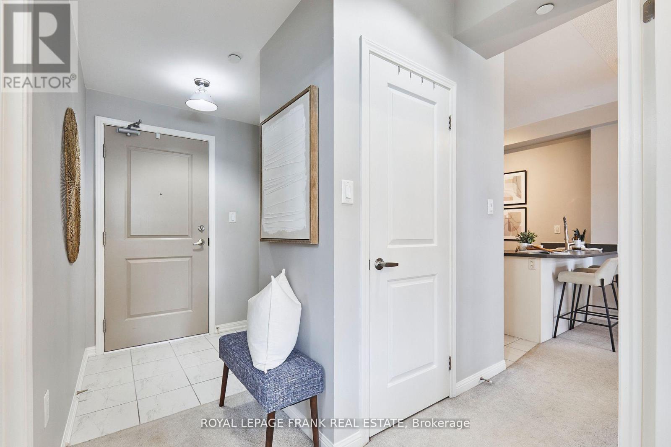15760 Highway 12 Highway
Scugog, Ontario
RURAL PROPERTY WITH 1/2 ACRE AND A LARGE 4 BEDROOM HOME ON 1/2 ACRE LOT. PROPERTY IS CLOSE TO PORT PERRY BUT RURAL LIVING WITH ALL AMENITIES CLOSE BY. PLUG FOR CAR CHARGER IN PLACE. (id:61476)
7-9 O'dell Street
Clarington, Ontario
Step into timeless charm with this beautifully maintained century home, where historic character meets modern functionality. From the inviting front porch to the intricate woodwork, every detail reflects the craftsmanship of a bygone era. Inside, a spacious and welcoming layout unfolds perfect for both everyday living and entertaining.The heart of the home features a huge dining room, ideal for hosting family gatherings or dinner parties, with space to seat everyone comfortably. The main floor also offers warm, light-filled living areas that blend original charm with thoughtful updates. Upstairs, you'll find four beautiful bedrooms filled with natural light, along with a large, updated bathroom that serves as a peaceful retreat. Adding incredible versatility, the property includes a thoughtfully designed accessory apartment with its own kitchen, two bathrooms, a comfortable living room, a bedroom, and a spacious basement, perfect for multi-generational living, guest accommodations, or potential rental income. Car enthusiasts and hobbyists will be thrilled with the detached 3-car garage, offering ample space for vehicles, workshops, or storage. Outside, the property's charm continues with mature landscaping and plenty of space to enjoy the outdoors. This is more than just a home it's a rare blend of history, space, and flexibility, offering endless possibilities for the next chapter in its story. (id:61476)
612 - 1600 Charles Street
Whitby, Ontario
Enjoy Luxury Living in the Fairhaven suite at The Rowe. This incredible 1,253 sq. ft. corner unit is in one of Whitby's most sought-after waterfront residences. This 2-bedroom plus Den, 2-bathroom condo features a bright, open-concept layout with high ceilings, contemporary decor, and floor-to-ceiling windows that flood the space with natural light. Enjoy stunning south and east-facing views from your wraparound balcony, which offers ample space for entertaining. Complete with a deeded underground parking spot, plus a Large storage locker conveniently located immediately next to the parking space. The Rowe is a sought-after building featuring exclusive amenities, including Guest Suites, A Roof Top Terrace with a Fire Pit and BBQ, Gym, Party Room, Billiards Room and a Resistance Pool. All of this is just steps from the shores of Lake Ontario, the Port Whitby marina, the Go Train, Walking Trails, Park Space and many other nearby amenities. (id:61476)
211 - 106 Aspen Springs Drive
Clarington, Ontario
Welcome to this bright updated 2-bedroom condo with 2 parking spots in the heart of a vibrant Bowmanville community. Perfectly located on the second level with a stylish open-concept design that offers easy low-maintenance single-level living. The spacious layout offers seamless flow from the kitchen with breakfast bar and pantry to the living and dining areas flooded with natural light, creating the ideal space for both relaxing and entertaining. Step outside to your large private balcony and enjoy the street views perfect for your morning coffee or evening unwinding and barbequing. Spacious primary bedroom with walk-in closet and large window. Second bedroom with double closet and large window. The condo is completed with a 4-piece bath and welcoming foyer with double closet and ensuite laundry. This quiet building offers an exercise room, library, exclusive locker and outdoor play structure. Located just steps away from schools, parks, restaurants, shopping, movie theatre all with quick access to the 401 and a short walk away from the planned site for Bowmanville's future GO station. Whether you are a first-time home buyer, retiree, or a busy commuter, this beautiful and functional condo offers worry-free living in a friendly and diverse neighbourhood. Recent updates include: fresh paint throughout (Sept '25), new luxury vinyl flooring in bedrooms (Sept '25), new door handles and kitchen hardware (Sept '25), laminate flooring (~5yrs), and all windows scheduled to be replaced fall 2025. (id:61476)
640 Mary Street N
Oshawa, Ontario
Longing for a charming older home to make your own? Have a great idea for an extra garage/flex space? Minutes walk to Dr S. J. Phillips & O'Neill C.V.I.! Parks, walking trails, hospital & shopping are all conveniently close by! This 3 bed, 2 bath home is full of character & charm & is safe & sound! Freshly painted exterior! Lovely climbing roses! Spacious main floor has new laminate floor in the front hall & kitchen! Pass-thru from the dining room to the kitchen lets in the light & features a retro eating nook! Check the floorplans; lots of room to design your dream kitchen! Mudroom off the kitchen offers more closet space & leads to the fenced backyard! Two garages- an oversized single and regular single! Imagine... home gym, yoga studio, man/woman cave, craft/hobby room... with lots of windows & hydro! Upstairs you'll find 3 bedrooms, one without a closet but there is an extra large storage closet in the hall if needed! Renovated main bath! There is also a charming study nook with a built-in desk! The finished bsmt has a separate entrance & provides more living space & features a recently redone 3 pce bathroom! Efficient hot water radiator heating (not electric baseboard!) offers several advantages- comfortable heat distribution, a longer-lasting warmth, & quieter operation compared to forced air systems. They also contribute to better air quality by reducing dust circulation. There are TWO DRIVEWAYS! It's also a great space for the kids to play as well as in the large fenced backyard! If you're looking for a character home in one of Oshawa's finest old neighbourhoods this is a must see! Extras: Laminate floor hall & kitchen '25, Bsmnt bath '22, Chimney liner '18. Main bath, garage shingles, boiler updates '16. House shingles & Bay window roof '14. Bsmnt windows & window wells '12. Front windows, paved drive, insulation '10. Back windows, wiring '04. (id:61476)
394 Sunset Boulevard
Clarington, Ontario
Lovingly cared for by the same owner for almost 30 years! This wonderful home is nestled in a welcoming Newcastle neighbourhood. Bright with natural light, the layout flows easily from room to room. The living room, with a cozy gas fireplace, opens to the dining area, an ideal space to gather with family and friends. The spacious eat-in kitchen offers a breakfast island, generous counter space, abundant cabinetry, and a pantry to keep everything organized. A combined mudroom and laundry room with convenient access to the backyard, plus a 2-piece bathroom complete the main floor. Upstairs, you will find four comfortable bedrooms and a full 4-piece bathroom, providing plenty of room for the whole family. Enjoy the oversized yard with space to entertain, play or unwind in a peaceful setting. All this in a desirable location close to walking trails, parks, recreation facilities, and the vibrant shops and restaurants of downtown Newcastle. (id:61476)
207 Hallett Avenue
Whitby, Ontario
Welcome to this beautiful maintained bungalow, nestled in one of Whitby's most desirable neighborhoods. featuring 3 spacious bedrooms on the main floor, this home offers flexible living options- one of the bedrooms is currently being used as a formal dining room, but can easily be converted back as the seller is willing to install a door upon request. Step outside and fall in love with the large, private backyard oasis- perfect for relaxing or entertaining. Enjoy summer days in the above-ground pool, surrounded by mature trees and plenty of space for kids, pets, or gardening enthusiasts. (id:61476)
3 Wheelhouse Drive
Clarington, Ontario
Discover lakeside living at its finest in this beautifully updated, carpet-free 2-bedroom, 2-bathroom bungalow nestled in the heart of Wilmot Creek one of Clarington's most sought-after adult lifestyle communities. Perfectly positioned just steps from the Wheelhouse Community Centre and backing onto serene views of Lake Ontario, this home offers the perfect blend of comfort, convenience, and natural beauty. Step inside to a bright, open-concept design featuring a spacious kitchen with updated cabinetry and a sunlit dining area ideal for casual meals or hosting friends. The generous living room flows seamlessly to a private back deck, where you can unwind with your morning coffee while watching the sunrise over the water, or entertain guests with the lake as your backdrop. The primary bedroom offers a peaceful retreat with a walk-in closet and a private ensuite bath, while the second bedroom and full guest bathroom provide comfort for visiting family and friends. Enjoy year-round activities and amenities including indoor resistance pool, Hot Tub, Sauna and outdoor pools, fitness facilities, 9 Hole Golf Course, Tennis, Pickleball, and an active social calendar all just steps from your door. Monthly land lease: $1,200 + property taxes, with snow removal and water included for a truly low-maintenance lifestyle. Recent updates: Vinyl siding (2017), shingles (2017), kitchen (2017), deck (2017), eavestroughs (2025), Furnace (2021) Replaced Blower (2024), Heat Pump Installed 2024. If you've been searching for a move-in ready home with breathtaking lake views in a vibrant and welcoming community, this is the one. (id:61476)
606 Gibbons Street
Oshawa, Ontario
Welcome to this well maintained bungalow offering comfort, functionality and great curb appeal. Larger than it looks, this home is located on a nicely landscaped lot featuring a bright living room with a large picture window, a spacious eat-in kitchen with walk-out to a deck and awning and a separate dining room for family gatherings. The main floor offers three comfortable bedrooms, a full bath and a convenient mud room with a side entrance to the yard. The fully finished basement expands the living space with a cozy rec room highlighted by a gas fireplace, a games room, an additional bedroom and a 2pc bath. Outside enjoy a private backyard retreat with plenty of room for entertaining plus parking for up to four vehicles. This inviting bungalow is ideal for families, downsizers or anyone seeking a versatile home that can accommodate additional family members in a desirable location. (id:61476)
115 Elgin Street
Clarington, Ontario
Steps from downtown Bowmanville and a local school, this 2-bedroom, 2-bath century home is full of character and ready for its next chapter. Freshly painted throughout, it features a spacious living room with a built-in electric fireplace and tv nook and large dining room great for large gatherings, and a bright kitchen with plenty of cabinetry, windows overlooking the yard, a hanging pot rack, and classic butler doors. The front 3-season sun room adds extra charm, while upstairs the primary bedroom offers a walk-in closet converted from the original nursery. Outdoors, the generous lot is made for entertaining and relaxation with a deck, hot tub, and above-ground pool, plus cozy nooks to enjoy year-round. Original windows and trims highlight the homes heritage, while the location offers unbeatable walk ability to shops, restaurants, schools, and amenities. A Bowmanville classic with space, charm, and endless potential to make your own. (id:61476)
90 - 53 Taunton Road E
Oshawa, Ontario
Power of Sale! Sought after 2-storey ground level end-unit with designated parking spot right by your garden entrance door! This is one of the largest units and features an open modern kitchen with quartz counters and a large living/dining room w/ walk-out to yard. The 2nd floor consists of 3 good sized bedrooms and a full 4- piece family bathroom. The finished basement includes a second 4 piece bathroom, finished rec room/office, and laundry room. All drywall and fresh paint has been completed throughout, and awaits a handy person to further complete a few repairs to make it their own. Super convenient location close to schools, shopping, hospital, transit, Durham College and Ontario Tech University, with easy access to Hyw 407. There is plenty of visitors parking and a lovely courtyard to enjoy. (id:61476)
112 - 84 Aspen Springs Drive
Clarington, Ontario
Experience the perfect blend of comfort, convenience, and community at 84 Aspen Springs Drive, Unit 112. Step inside and feel instantly at home in the open-concept living area, designed for both relaxation and functionality. The thoughtfully designed kitchen offers a combination of charm and convenience with pantry space and breakfast bar. Your bedroom provides a peaceful retreat, complete with his and hers closet space to keep everything organized. Located on the main floor, this unit offers the ultimate in convenience, no stairs or elevators to worry about, making everyday living simpler whether you're carrying groceries, coming in with a stroller, or just stepping out for a walk. Enjoy the ease of your own designated parking space steps away from your own balcony and available visitor parking for your guests. Close to shops, restaurants, walking trails, and the proposed future GO Station, this condo blends small-town charm with modern convenience. (id:61476)


