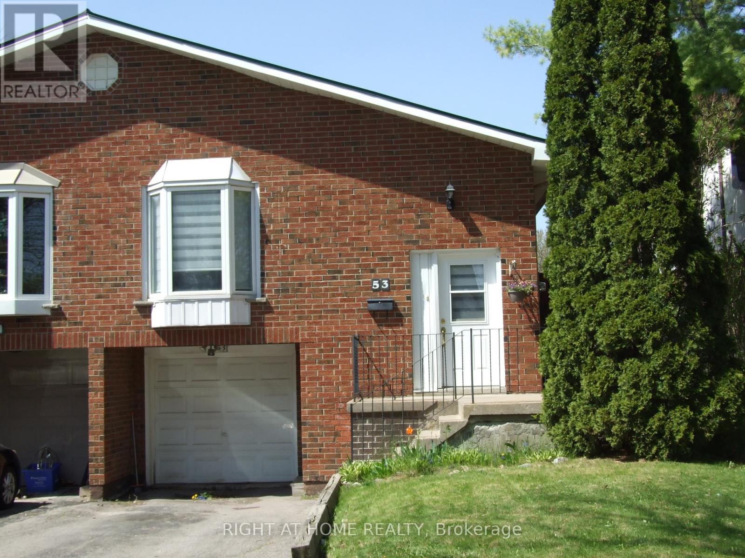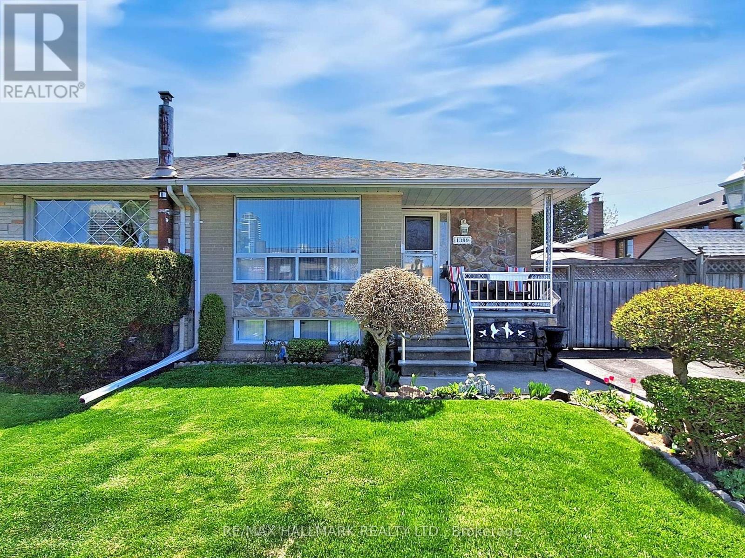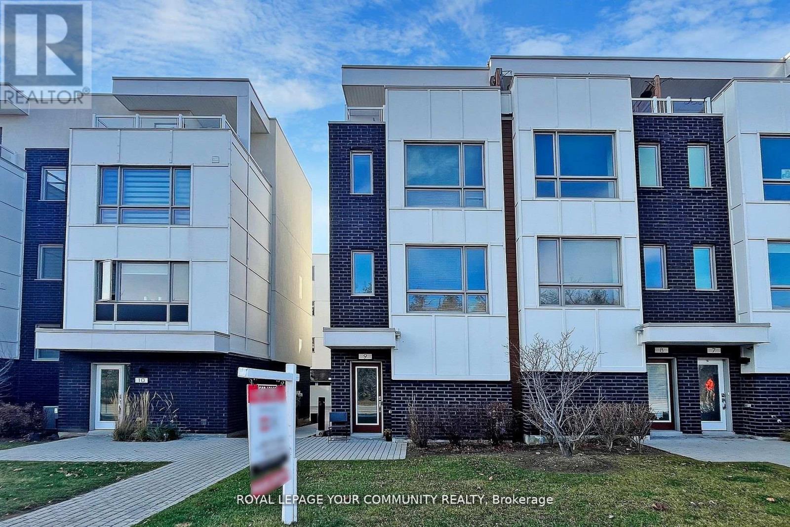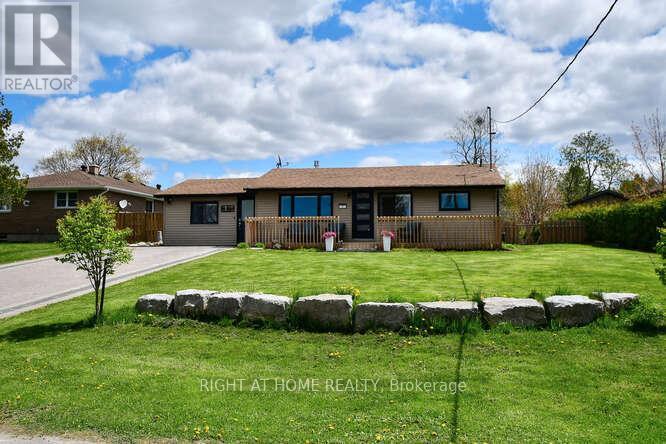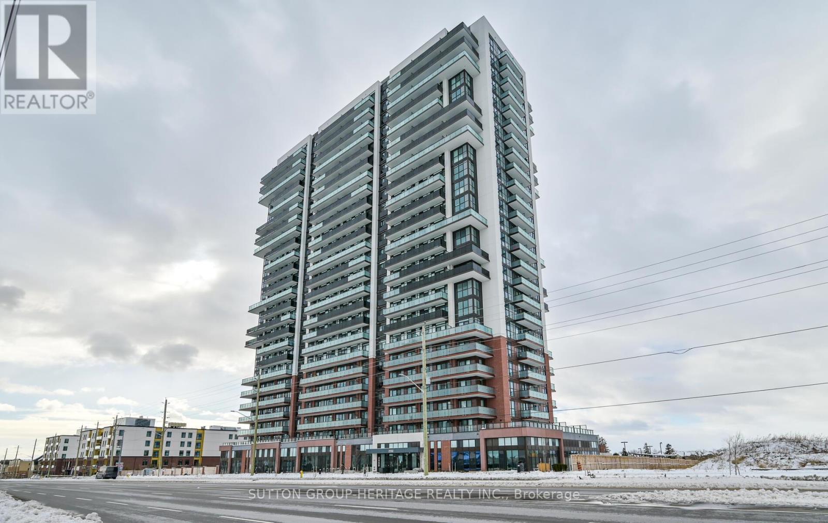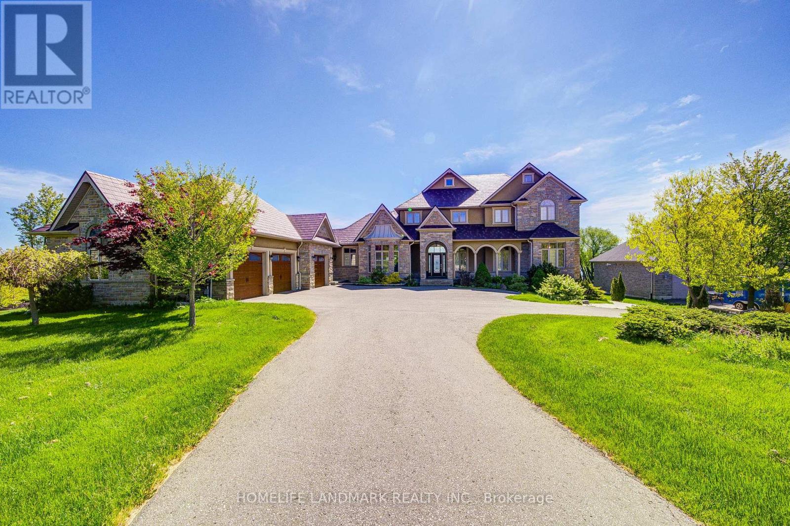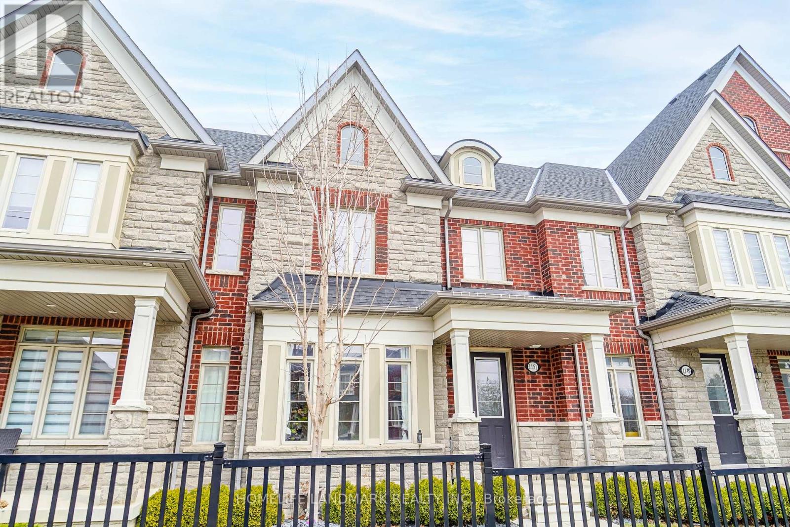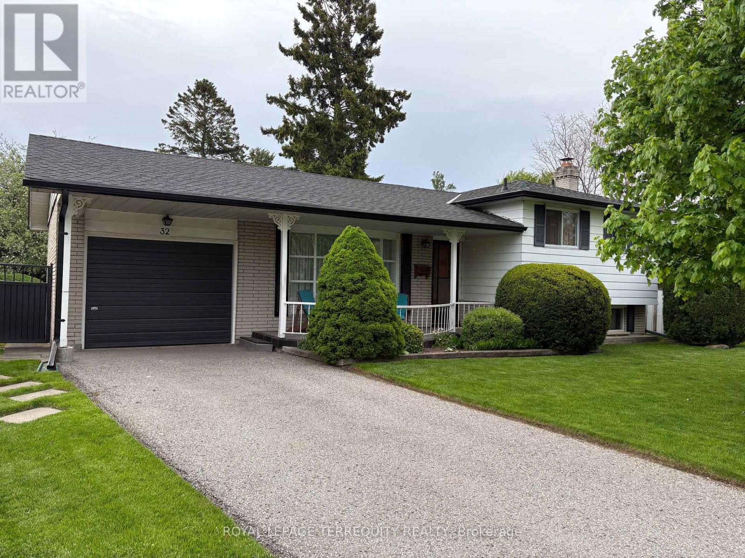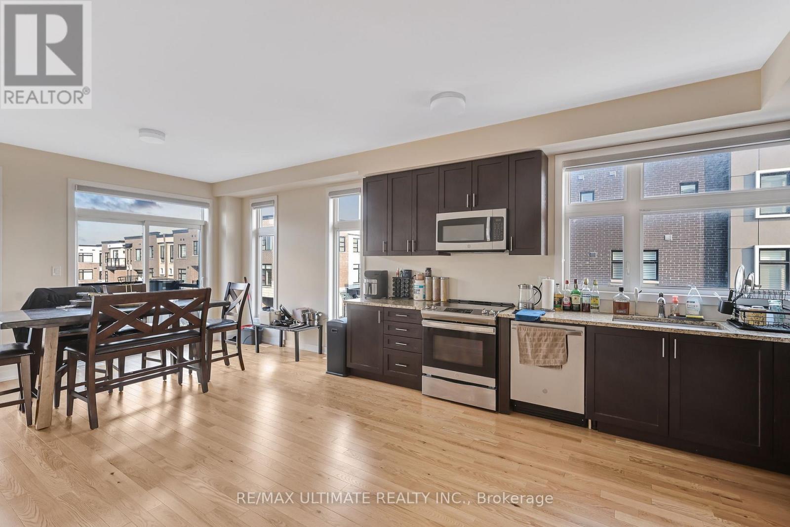53 Renfield Crescent
Whitby, Ontario
Welcome to the prestigious Lynde Creek community, family- friendly living. pride of ownership, bungalow-raised, move in ready. Steps from schools ,shopping ,401,412,407 and Go station for commuters! 3+1 bdr ,2 kitchens .Separate in-law suite w/private entrance. Great for second family ,or income potential ...Open concept basement with gas fireplace . Fully fenced big private yard. Steel roof, new patio door, furnace and aca 2021, pot lights in basement. Schools near by: Colonel Je Farewell Ps /grades pk to 8/,Henry Street Hs/grade 9 to 12/,Julie Payette PS/grade PK to 8/Elem Antonine Maillet /grades PK to 6/ ES Ronald -Marion /grades 7-12/ this home is located in park haven, with 4 parks and a long list of recreation facilities within a 20minute walk . one park is jus across road... (id:61476)
1399 Garvolin Avenue
Pickering, Ontario
Charming Semi-detached Home In South Pickering with a short walk to the water! | Welcome To This Lovingly Maintained bungalow | Nestled In The Highly Sought-after Bay Ridges Community | Solid oak stairs | Separate entrance to the fully finished basement with a 4pce bath, kitchen, bedroom, huge rec room, wet bar, fully tiled, tons of storage, perfect for an in-law suite or rental opportunity | Main floor features an updated kitchen with Corian counters, glass backsplash, pantry space, and glass cabinets! | Open concept bright living and dining room with crown molding and chair rail | Strip hardwood flooring throughout the main floor | Updated baths | Doors and hardware have been updated | Huge insulated garden shed with power | BBQ gas line | Interlock patio | Fully fenced and meticulously landscaped | This home is immaculate and is ready to simply move in! |The Perfect Balance Of Convenience And Natural Beauty In An Unbeatable Location, Steps From Pickering's Stunning Waterfront, Enjoy Easy Access To Local Cafes, Shops, And Scenic Walking Trails | This Area Is A Nature Lovers Paradise, Offering Boating, Fishing, Beaches, Parks, And Endless Waterfront Adventures | Quiet, Family-Friendly Neighbourhood | Just A Short Walk To Some Of The Areas Top-rated Schools, Including Bayview Heights Public school, William Dunbar, Maple Ridge Elementary, And Glengrove Public | Close To Community Centres, Go Transit, Highway 401, And Pickering Town Centre | Everything You Need Is Right At Your Doorstep | Whether You're Raising A Family Or Simply Seeking A Peaceful Retreat Close To Urban Amenities - This Is The Place To Call Home! (id:61476)
9 - 1870 Altona Road
Pickering, Ontario
This stunning corner-unit townhouse is bathed in natural light and overlooks a serene forest and conservation area. Featuring 3 bedrooms and 3 bathrooms, this home boasts an open-concept kitchen seamlessly connected to the spacious living and dining areas, highlighted by large, picturesque windows that bring the outdoors in. Enjoy 9-foot smooth ceilings on the main floor and stainless steel appliances. With an attached garage you'll have direct access into your home with tandem parking accommodating two cars, depending on size. On the second floor you'll find the laundry area as well as a balcony off one of the bedrooms. The third level is dedicated to a private primary suite, complete with an ensuite bathroom and a walkout to a terrace, where you can take in breathtaking views. This home is a perfect blend of comfort, style, and natural beauty offering a peaceful retreat while still being conveniently located. Duct cleaning was done just over a year ago. Freshly painted and professionally cleaned - turn key move in ready! (id:61476)
101 Parnell Crescent
Whitby, Ontario
Welcome To 101 Parnell... A Bright Brick Home Nestled In The Prestigious Pringle Creek Community Of Whitby. This Tormina-Built Home Has Been Meticulously Updated And Maintained By The Original Owner. The Front Entrance Greets You With Contemporary Tile Flooring That Carries Into The Renovated Chef's Kitchen Which Showcases Updated Cabinets, A Sprawling Island, Granite Countertops, Stainless Steel Appliances, A Custom Backsplash & Potlights. Walk Out From The Kitchen To The Large Yard, Which Includes A Garden Shed With Hydro. The Cozy Family Room Features 3 Windows, A Gas Fireplace & Hardwood Flooring. The Separate Living/Dining Room Features 4 Bright Windows, Crown Moulding & Hardwood Flooring. The Handy Main Floor Laundry With Garage Access Completes This Level. A Pristine Wood Staircase Leads To The 2nd Level & Basement. The 2nd Level Features 4 Spacious Bedrooms & 2 Updated Washrooms. Double Doors Lead Into The Primary Bedroom Retreat. Descend Into The Finished Basement Complete With An Abundance of Storage, A Rec Room Complete With A Stunning Wet Bar For Entertaining, Plus An Office/Den With 2 Large Closets. The Basement Also Offers A Convenient Cold Storage Room. The Double Driveway Accommodates 4 Cars PLUS A Double Car Garage. Tastefully Appointed, With Attention To Detail. Steps To Schools & Parks. Close To Public Transit, Shopping, Dining & Thermia Spa. Quick Access To 401 & Whitby Go Station. This Home Won't Last! (id:61476)
7 Bayview Crescent
Scugog, Ontario
Nestled in a family friendly waterfront community on a quite dead end road, this beautiful 4 bedroom, 2 bathroom home offers the perfect blend of comfort, style and outdoor enjoyment. Step inside to discover a beautifully updated interior, freshly painted throughout, with a cozy gas fireplace anchoring the living room. The updated kitchen and bathrooms provide modern convenience, while the large mudroom offers practicality for everyday living. Outside, the expansive fenced in lot boasts an above ground salt water pool and a charming gazebo, creating an ideal setting for entertaining. Fishing, boating and snowmobiling are just steps away! Recent updates in the last 5 years include new siding, insulation, roof, shingles, poured concrete foundation, duct work, furnace, central air, fence, storage sheds, front porch and raised garden beds, ensuring worry free living for years to come. Just add your finishing touch. Conveniently located close to parks, stores and the marina. This home offers an unparalleled lifestyle of relaxation and recreation. Don't miss your chance to own this property. (id:61476)
1215 - 2550 Simcoe Street N
Oshawa, Ontario
Welcome To Tribute's UC Tower Condo! This Modern Building Is Centrally Located Close To All Amenities Including An Abundance Of Restaurants, A Variety Of Shops & Services To Fulfill Your Needs, Public Transit, UOIT/Durham College, Tim Horton's, Starbucks, Costco, Etc... Plus Quick Access To The 407. It Offers A Variety Of Top Of The Line Amenities Including A Concierge, Guest Suites, Party/Meeting Room, 2 Fitness Centers, Games Lounge, Theatre, Outdoor Terrace With BBQs & Lounge Area, Visitor Parking, A Dog Park, Etc... Stunning Unit 1215 Boasts 2 Bedrooms, 2 Full Washrooms And An Abundance Of Natural Light With Floor To Ceiling Windows. The Contemporary Open Concept Design Includes A Galley Style Kitchen Featuring Quartz Counter Tops & Stainless Steel Appliances. Convenient Ensuite Laundry With Stackable Washer & Dryer. The Sprawling Balcony Offers A Panoramic Eastern View. One Owned Parking Spot Is Included For Your Convenience. (id:61476)
104 Cawkers Cove Road
Scugog, Ontario
Over 1.75 Acres Custom Blt *Lake Front *155 Ft Of Waterfront *Absolutely stunning lakefront estate home On Lake Scugog . Executive Located In Port Perry's Prestigious Honey Harbor Heights. Featuring 6 Bedrooms & 5 Bathrooms, Offering Approx. 7,500 Finished Sq/F Of Extraordinary Crafted Living Space, W/23Ft Soaring Cathedral Ceilings in Foyer and Great room. Newly renovated all bathrooms & kitchen on Main. Enjoy Fabulous Full Lake Views From 3 Upper Covered Balconies & Every Rooms! Boating & Fishing, Living Close To Amenities. This Home Offers Tons Of Upgrades And Luxury Matched With Stunning Decor And Taste! Enjoy The Dramatic Great Room With Vaulted Ceilings, Inground Heated Pool, BBQ equipment, Fantastic backyard direct access to Dockyard & Lake shore, 1.75-Acre Lot, Freshly Paved Driveway (2017), 3 Car Garage & Walkout Basement With Solarium, 2 Bedrooms And 2nd Kitchen. (id:61476)
#309 - 98 Aspen Spring Drive
Clarington, Ontario
Charming & Desirable Upper-Level Unit Is Perfect For First Timers, Downsizers, And Investors. 1+1 (really a 2 bedroom) 750sqft. with 2 lockers and a premium parking space right at the front entrance.The Open Concept Kitchen Comes With Granite Counters Top, Backsplash, S/S Appliances & A Generous Pantry. Living Area Has W/O To a large Balcony facing greenery & Pocket Doors Concealing A Multifunctional Den. Stylish Primary Bedroom Has Custom Wood Paneling & A Walk-In Closet. Close To Shopping, Restaurants, Transit, 401, Future Go & 407 . Very quiet building. Dishwasher(1yr old), OTR Microwave(1yr old), Washer & Dryer(1yr old) (id:61476)
29 Hartsfield Drive
Clarington, Ontario
Welcome to this charming home that has been nicely maintained and nestled in a wonderful family friendly Courtice location within walking distance to schools, parks, restaurants, shopping and more! Featuring three spacious bedrooms and three bathrooms, this property offers both comfort and functionality. The interior has been freshly painted, creating a bright and inviting atmosphere, and new broadloom on the main level adds warmth and coziness. The fully finished basement is equipped with a 3 piece bathroom, large recreation room, a great bar with a built-in bar fridge. Enjoy wonderful views as this home backs onto some greenspace, providing a lovely backdrop for outdoor activities or relaxing evenings. There is also a gas BBQ hook-up that is convenient while hosting your summer gatherings! The garage had been previously converted and is now a functional workshop/flex-space equipped with heating, finished walls, a subfloor & there is no parking in it. Whether you're just starting out, looking to upsize or downsize, or seeking an investment opportunity, this versatile home is ideal. ** This is a linked property.** (id:61476)
1151 Church Street N
Ajax, Ontario
Modern 3-Bedroom, 3-Bath Executive Townhouse in Northwest Ajax Welcome to this beautifully appointed executive townhouse, ideally situated in the highly desirable Northwest Ajax community. Featuring a rare **double-car garage**, this home blends contemporary design with functional living across three spacious levels. The open-concept main floor is perfect for both entertaining and everyday living, showcasing expansive living, dining, family, and breakfast areas filled with natural light. Elegant hardwood flooring runs throughout the main level, complementing the 9' ceilings on both the main and second floors. The chef-inspired kitchen is thoughtfully designed with premium finishes, custom cabinetry, ample counter space and stylish pot lights a true culinary haven. The main staircase is finished with oak railing and stair nosing in a natural finish, adding a touch of sophistication. Upstairs, you'll find three generously sized bedrooms and two well-appointed bathrooms. The fully **finished basement** includes two additional bedrooms and a full bathroom ideal for use as an** in-law suite or extended family space**. Conveniently located close to Highways 401 & 412, top-rated schools, shopping centers, places of worship, GoodLife Fitness, and more. **POTL fee: $167/month** covers exterior maintenance, landscaping, Pool, Snow Removal and added community value. This home truly offers comfort, style, and convenience all in one exceptional package. (id:61476)
32 O'dell Court
Ajax, Ontario
Welcome to this beautifully maintained sidesplit in a highly sought-after neighborhood! Nestled on a quiet, family-friendly court, this charming home is within walking distance to schools, parks, Lakeridge Health Ajax, and offers easy access to the GO Train and Highway 401 - perfect for commuters! Step inside to a spacious foyer that flows into the open concept living and dining areas, creating the perfect space for hosting friends and family. The kitchen features plenty of cupboard and counter space, and overlooks the expansive backyard - a perfect spot for relaxing or outdoor activities. Upstairs, you will find three generously sized bedrooms, all with ample closet space and easy care hardwood floors, plus a full family bathroom. The lower level boasts a large family room with a cozy gas fireplace and built-in shelving - ideal for evenings at home. An additional full bathroom adds convenience and functionality to this level. The bright and airy laundry room is equipped with ample space for folding and storage, while a separate entrance to the lower level provides fantastic potential for a second unit or an in-law suite. The finished basement offers even more living space, with a large recreation room that's perfect as a teen retreat or home entertainment area. You'll also find another bedroom with closet space and a separate workshop, making this area truly versatile. Outside, enjoy your own private oasis! Relax on the charming front porch, perfect for quiet moments in the peaceful court setting. The pie-shaped backyard is adorned with mature trees and provides plenty of room for outdoor enjoyment. The spacious patio is ideal for entertaining or unwinding, and the insulated garden shed complete with hydro, will be a haven for hobbyists or DIY enthusiasts. Recent upgrades include shingles 2019, eavestroughs 2024, furnace 2023. Don't miss your chance to see all that this stunning property has to offer! (id:61476)
2632 Castlegate Crossing Drive
Pickering, Ontario
Beautiful 4-Bedroom Corner Unit Townhome in Duffin Heights! Stunning 2014 Sq Ft 3-storey townhome by Madison Homes in sought-after Duffin Heights. Features 4 bedrooms (incl. main floor bedroom/office), 3.5 baths and an open-concept layout with 9-ft ceilings and hardwood floors. Modern kitchen with waterfall island, stainless steel appliances & ample cabinetry. Bright living/dining area opens to large deck. Primary suite with upgraded double sink vanity. Direct garage & street-level access. W/O Deck off primary bedroom as well. Large walk in closet with buildin shelving. Walking distance to plaza w/ Tim Hortons, restaurants, banks, gym & more. Minutes to Hwy 407, 401 & transit. Move-in ready! (id:61476)


