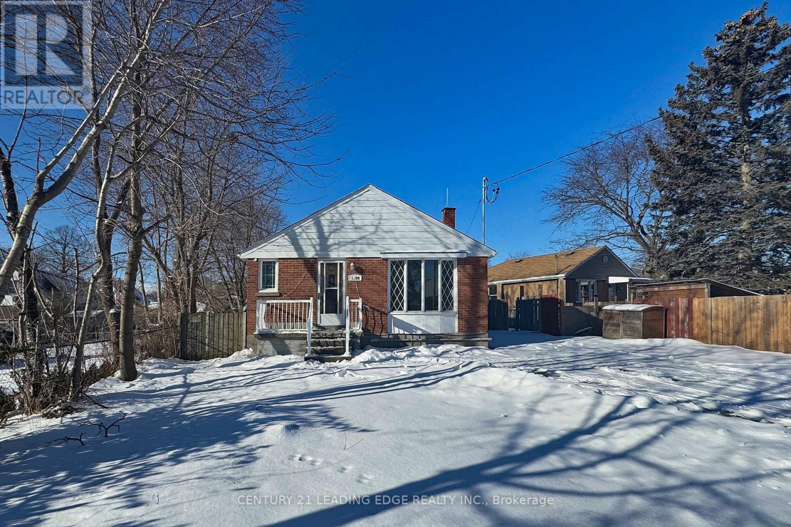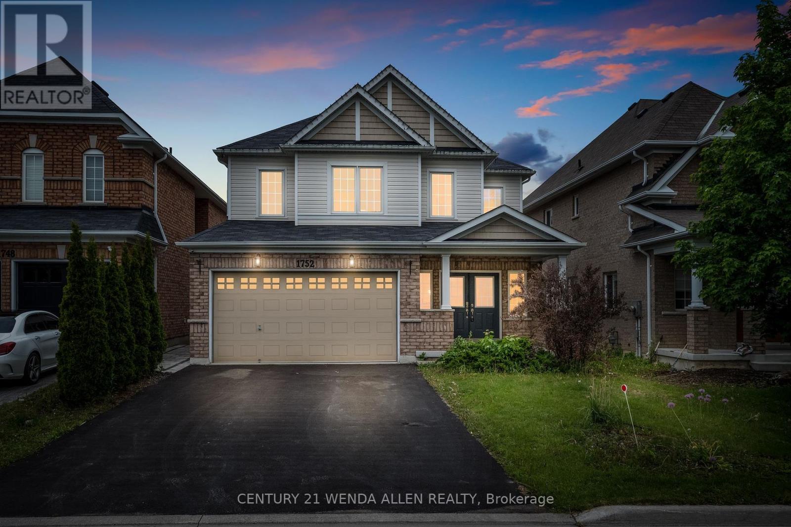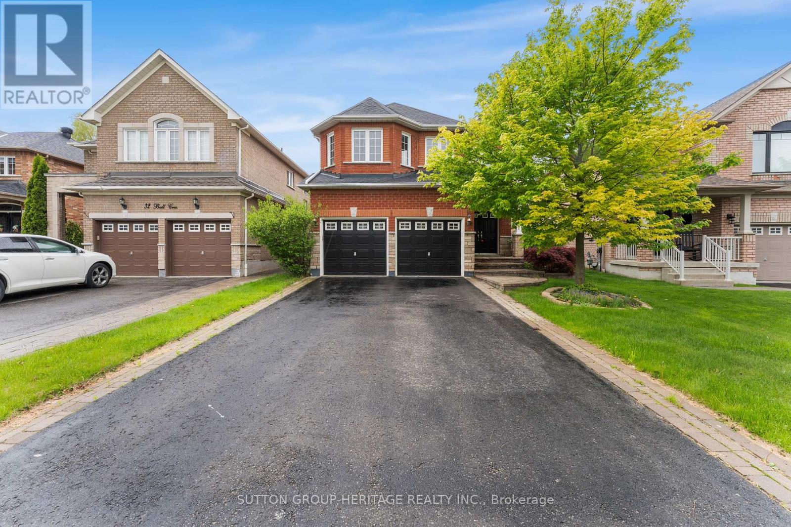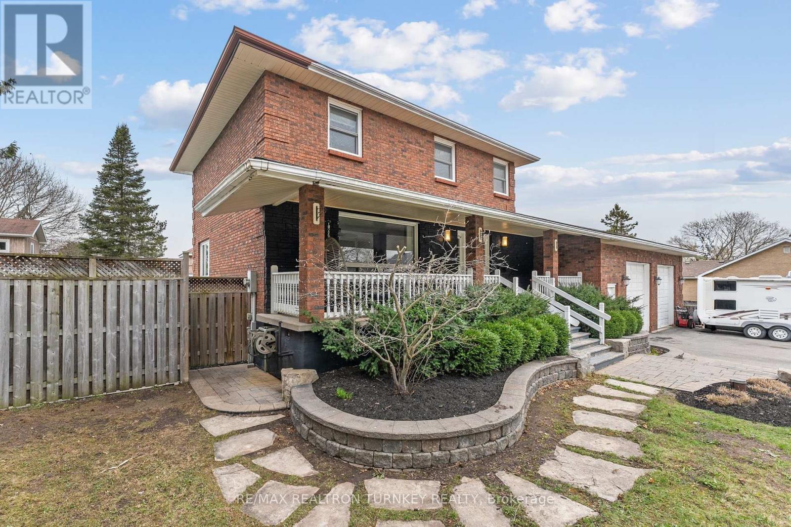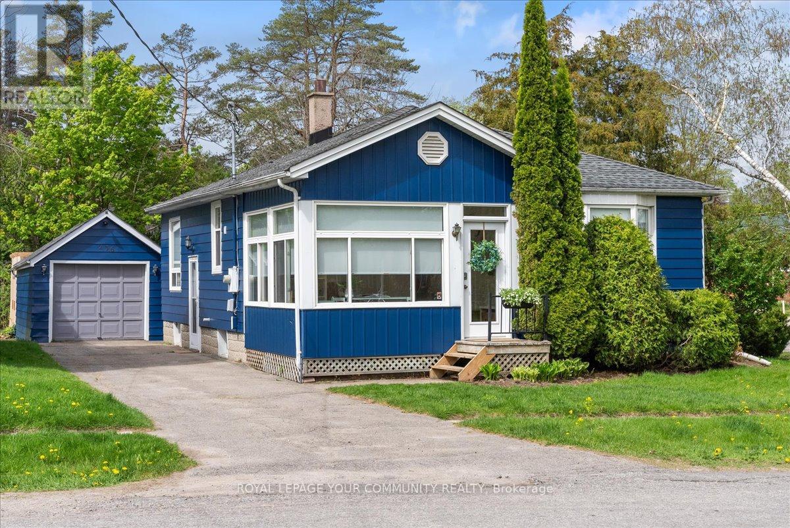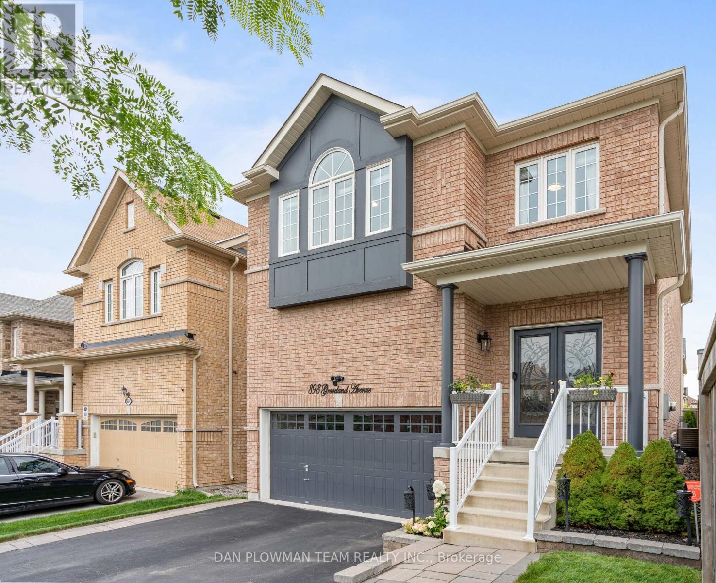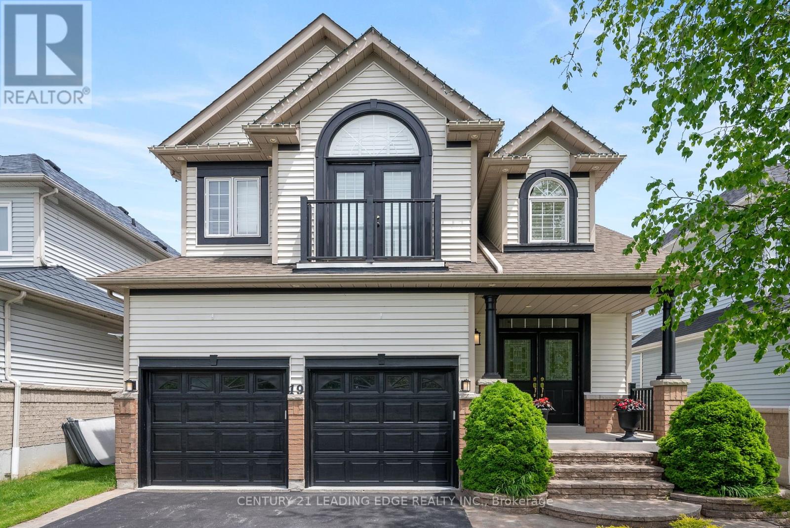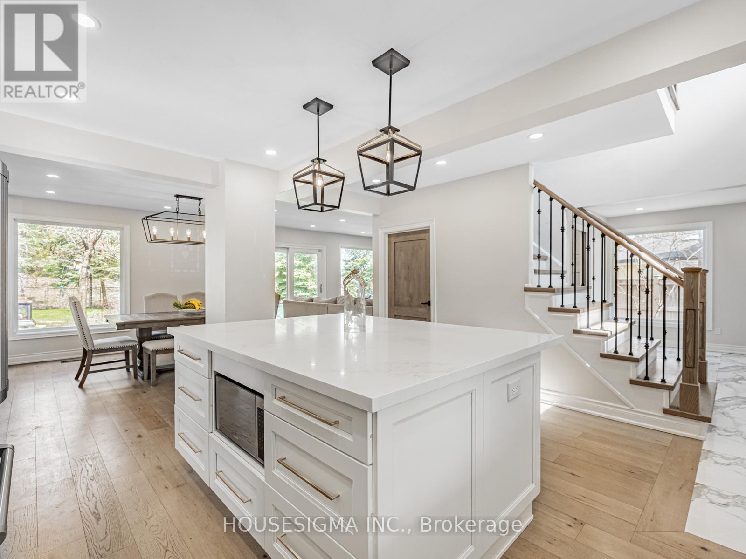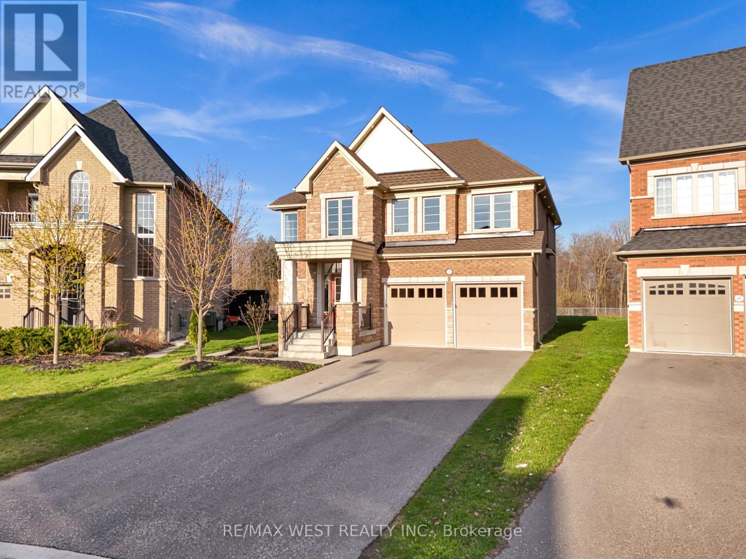102 Shand Lane
Scugog, Ontario
This stunning freehold town home in West Scugog Village by Jeffery Homes features 9-foot high ceilings and hardwood floors on the main level, creating an open and inviting atmosphere. The open-concept layout seamlessly connects living spaces, complemented by a stained oak staircase with wrought iron spindles that add elegance. Garage entry leads into a convenient mudroom, while its prime location offers just minutes from downtown Port Perry, with easy access to shopping and schools, making it perfect for comfortable, connected living. (id:61476)
505 - 1865 Pickering Parkway
Pickering, Ontario
Welcome to Your New Home in Pickering! Discover this stunning brand-new townhome, perfectly designed for modern living. This spacious 3-bedroom residence features 3 well-appointed washrooms, ensuring comfort and convenience for you and your family. With the added benefit of both garage and driveway parking, you'll never have to worry about finding a spot. Step inside to find soaring high ceilings and elegant laminate flooring throughout, creating a bright and inviting atmosphere. The contemporary two-toned kitchen is a chef's dream, equipped with stainless steel appliances, sleek quartz countertops, and a stylish backsplash that adds a touch of sophistication to your culinary space. Located in a prime area, this home is just minutes away from Highway 401, Walmart, schools, public transit, Pickering Town Centre, and thePickering GO station, making it ideal for commuters and families alike. Enjoy the convenience of nearby shopping, dining, and recreational facilities! (id:61476)
48 Greengrove Way
Whitby, Ontario
Welcome home to this tastefully decorated 3 bedroom semi-detached condo located in a desired area in north Whitby! Updated eat in kitchen with stainless steel appliances, custom backsplash and breakfast bar. Beautiful hardwood features on this open concept main floor with fireplace. 3 generous bedrooms complete the 2nd level with primary bedroom showcasting walk in closet and semi ensuite. Plus a fully finished basement with potlights and wall mount fireplace. Garage access, interlocking and landscaped front garden and large deck in the private back yard. Located close to local transit, parks and schools and easy access to 401/407. This is the place you will love to call home. (id:61476)
1284 Meadowvale Street
Oshawa, Ontario
Welcome to 1284 Meadowvale, Oshawa, ON! This fully renovated gem offers an exceptional combination of modern living and lucrative rental potential. With three spacious bedrooms and two full bathrooms, this property is designed for comfort and convenience for both the owners and tenants. Step into a brand-new kitchen that promises culinary delights, ideal for hosting family gatherings or cozy evenings at home...Located just a short stroll from the beautiful Lake Ontario, this home is perfectly situated in a quiet, mature neighborhood that offers apeaceful lifestyle while being close to nature. Enjoy leisurely walks to the beach or explore the vibrant community around you. What sets this property apart is its versatility: live in one unit and rent out the other to offset your mortgage, or manage both as an investment for passive income. With separate laundry facilities for each unit, tenants will appreciate the added convenience and privacy. Don't miss the chance to own this fantastic property that checks all the boxes, renovated, income-generating, and in a prime location. Whether you're a first-time buyer, seasoned investor, or looking for a family home, this property promises endless possibilities. Schedule a viewing today and seize the opportunity to make this stunning property your own! (id:61476)
1752 Finkle Drive
Oshawa, Ontario
Welcome to The Ridgewood by Tribute A Rare Gem of Modern Elegance and ComfortThis breathtaking 4-bedroom, 5-bathroom home offers 2,967 sq ft above grade and over 4,000 sq ft of luxurious total living space, designed for refined living and effortless entertaining. From its striking curb appeal to its meticulously curated interiors, every detail reflects thoughtful craftsmanship and upscale finishes.Step into an inviting main floor with soaring 9 ft smooth ceilings, filling the space with natural light and a sense of openness. The chefs kitchen is a dream come truefeaturing built-in oven and microwave, gas stovetop, a large pantry, and stylish wood-look tile flooring. The adjacent family room, warmed by a cozy gas fireplace, flows seamlessly into the breakfast area that walks out to a premium Azek composite deckperfect for morning coffee with sweeping CN Tower views.Upstairs, the second floor delights with crown moulding throughout, a convenient laundry room, and a lavish primary suite. Indulge in spa-like luxury with the Bain Ultra soaker tub, double sinks, heated flooring, and your own private balconya serene retreat after a long day.The finished walkout basement is a home in itself, complete with a separate entrance, kitchen rough-in, and a modern bathroom with heated floors. Whether you envision a private in-law suite, a home gym, a movie room, or a rec room with built-in ceiling speakers, this level offers endless possibilitiesincluding a potential 5th bedroom. Additional features include: 2-car garage, Whole-home water filtration system and humidifier, Owned water heater and furnace, 3-tonne A/C unit, Natural gas BBQ hookup, Pot lights throughout the entire home, Beautifully landscaped exterior with paver stone walkout, Waterproof basement flooring, Coffered oak staircase with wainscoting, Canadian oak hardwood floors. Too many upgrades to list--this home is truly move-in ready and designed to impress. (id:61476)
34 Ball Crescent
Whitby, Ontario
Welcome to 34 Ball Crescent, Whitby located in the sought-after Williamsburg community.This detached 4+1 bedroom home sits on a quiet, family-friendly street.It is just steps away from top-ranked elementary and secondary schools, parks, trails, and major highways.The home features a bright and spacious layout with a large family-sized kitchen and eat-in breakfast area.Walk out from the kitchen to a private backyard with a large deck perfect for outdoor living.The combined living and dining rooms have beautiful hardwood flooring.The main floor family room also features hardwood floors and a cozy fireplace.Upstairs, there are four generously sized bedrooms, including a well-appointed primary suite.The finished basement offers a large recreation room and a fifth bedroom ideal for guests or extended family.A main floor laundry room includes access to the garage.This home includes a double car garage and is close to Heber Down Conservation Area, Hwy 412, and Hwy 407.Its the perfect home for families looking for space, comfort, and a great location. (id:61476)
10 Dafoe Street
Uxbridge, Ontario
Welcome to 10 Dafoe St! A stunning property nestled on a quiet street in the charming community of Zephyr, Ontario, within the township of Uxbridge. Situated on a spacious 0.5 Acre lot, this exceptional home offers 3+1 bedrooms, 3 bathrooms and an exercise room on the main level. Step inside to a bright and inviting living room, filled with natural light. The renovated kitchen (2020) is a chefs dream! Featuring stainless steel appliances, quartz countertops, and pot lights throughout - It Is the perfect space to bring your culinary creations to life! Step outside to the back deck and take in the beauty of your private backyard oasis. Thoughtfully designed stone landscaping surrounds the heated in-ground pool, creating a tranquil retreat. Unwind in the hot tub, perfectly nestled beneath a custom-built gazebo, or grab a refreshing drink from the outdoor bar with a second storey bunkie! A dream setup for entertaining year-round complete with an additional garden shed for extra storage. Another one of the most exciting features of this home is the attached 1,400 sq.ft. permitted addition (2009), offering endless possibilities. With high ceilings and in-floor radiant heating, this expansive area may be used as a studio space, entertainment room, workshop, or potential to be transformed into a stunning in-law suite. Customize it to suit your needs! Next, step into the fully insulated 4-car attached garage. This is a versatile space that can be used for parking, storage, or potential to convert into another additional in-law suite. Plus, the large driveway accommodates 10-12 vehicles, making hosting family and friends a breeze! The separate entrance from the fully-finished basement to the garage is another convenient access point. Whether you're looking for a dream home to entertain, a multi-generational living setup, the perfect work and storage space, or simply a property with limitless potential-You don't want to miss this one! (id:61476)
236 John Street
Scugog, Ontario
3-Bedroom Bungalow on a Beautiful Corner Lot. Situated on a picturesque, mature corner lot, this delightful 3-bedroom, 2-bathroom detached bungalow offers the perfect blend of charm and modern convenience. Located within walking distance of the historic main street, you'll enjoy easy access to shops, restaurants, the library, parks, a local brewery, and scenic Lake Scugog. Inside, recent updates add to the home's appeal, including a beautifully renovated kitchen with ample cabinetry and a newly added primary ensuite. Start your day with quiet mornings in the bright and inviting sun room, and end it with family dinners in the spacious dining room, which opens directly to your private backyard. Step outside to a fabulous outdoor living space featuring a new deck and a pergola ideal for entertaining or relaxing in your haven. (id:61476)
898 Groveland Avenue
Oshawa, Ontario
Welcome To This All-Brick 4-Bedroom, 3-Bathroom Home In The Prestigious Taunton Neighbourhood Of Oshawa. This Lovingly Maintained Residence Combines Elegance And Comfort, Perfect For Your Family. Step Through The Gorgeous Double Door Entry To Find Hardwood Flooring Flowing Past The Powder Room & Garage Entry Through To The Open Concept Dining And Living Rooms With Beautiful Gas Fireplace. The Large Functional Eat-In Kitchen Features Tons Of Cabinet Space, Pot Drawers, A Center Island With Breakfast Bar, Stainless Steel Appliances (Including Brand New Dishwasher) And A Walkout To A Fully Fenced Landscaped Backyard, Complete With Stone Patio For BBQing & Relaxing Evenings With The Family. Upstairs, You'll Discover Four Spacious Bedrooms And 2nd Floor Laundry. The Primary Suite Boasts A Luxurious 5-Piece Ensuite And His-And-Her Closets, Providing A Serene Retreat At The End Of The Day. The Remaining Bedrooms Offer Ample Space And Tons Of Natural Light For Family Members Or Guests. The Unfinished Basement Awaits Your Personal Touches, Offering Endless Possibilities To Expand Your Living Space. Situated In The Sought-After Taunton Neighbourhood, This Home Is Walking Distance To Top-Rated Schools, Parks, And All Essential Amenities. Don't Miss The Opportunity To Own This Beautiful, Lovingly Maintained Home. Act Quickly To Make This Dream Home Your Own And Enjoy The Upscale Lifestyle (id:61476)
19 Havenwood Place
Whitby, Ontario
Location! Location! Location! Absolutely Gorgeous Majestic Home Nestled on a Quiet Street in Whitby Shores! Overlooking Conservation/Forest!! This Floor Plan is an Entertainers Delight! Steps To Waterfront & Trails!! Over 2500 Square Feet of Luxury! Beautiful Executive"Brookfield" Home Has It All! 9 Foot Ceiling On Main Floor! Private Backyard Oasis with 35k Swim Spa! Main Floor Den/Office! Spacious Renovated Kitchen With Granite Counter 2021 ! Finished Basement With Games Room + 2 Pc Bath! 3 Full Baths On 2nd Floor - Jack And Jill Bathroom! All Smooth Ceilings on Main Floor 2021! New Furnace, Patio Door, Cafe Stainless Steel Fridge, Stove Hood Exhaust -- 2021!! Hardwood Floors upstairs Re-Finished, New Fireplace, New Primary Ensuite with Oversized Shower with Heated Floor + Heated Towel Rack, 35k Swim Spa and Closet Organizers - 2022!! Painted Top to Bottom 2023!! 200 AMP Panel Roughed in for Tesla Charger! New Light Fixtures and Switches! New Rear Fence! Two Storey Foyer With Spiral Oak Staircase! New Crown Molding and Baseboards in Primary! Thousands alone spent on closet organizers! Close Access To All Amenities - Public School, Shopping, Marina, Yacht Club, Sports Complex! Cair, Cvac. Garden Shed! No expense spared on this home! (id:61476)
10 Whitney Court
Whitby, Ontario
Welcome to 10 Whitney Court, a beautifully renovated home nestled in a peaceful cul-de-sac, ready for you to move in and make it your own. Located in a highly sought-after, family-friendly neighbourhood, this charming residence is just minutes from top-rated schools, scenic parks, and tranquil walking trails, hwy 401 / 407 - everything your family needs to thrive. Step inside and be greeted by a spacious front foyer that sets a warm and inviting tone. Flooded with natural light, the thoughtfully designed layout offers both comfort and functionality. At the heart of the home is the stunning, modern kitchen, a chef's dream, ideal for both everyday meals and entertaining. Adjacent, the cozy family room features a classic wood-burning fireplace, perfect for relaxing evenings at home. Step outside to your private oasis, an expansive deck overlooking a fully fenced, tree-lined backyard. It's the ideal space for kids and pets to play safely or for hosting summer barbecues in serene surroundings. With 7 bedrooms and 3 bathrooms, this spacious two-storey detached home offers plenty of room for growing families. Don't miss the opportunity to call 10 Whitney Court your new home where style, space, and setting come together perfectly. (id:61476)
2485 Bandsman Crescent
Oshawa, Ontario
Welcome to Your Dream Home! Discover This Exceptional, One-of-a-kind Residence Nestled In The Highly Sought-after Windfields Community. Built By The Reputable Tribute Homes, This Property Boasts One Of The Largest Lots In The Entire Subdivision, Offering Unmatched Space & Endless Potential For Luxurious Outdoor Living. Featuring 4 Spacious Bedrooms, 4 Bathrooms, Over 3,000 Sq Ft of Above Ground Living Space, 8-Car Parking (6-Car Driveway + Double Car Garage, No Sidewalk), Legal Separate Basement Entrance Perfect For Future In-law Suite Or Income Potential, Massive Pie-Shaped Lot Backing Onto Ravine Imagine Your Dream Pool, Basketball Court, Or Private Oasis. Located Just Minutes From Ontario Tech University, Durham College, Schools, Costco, Restaurants, Shops, Public Transit, & More. This Home Offers The Perfect Blend Of Luxury, Convenience & Lifestyle. Dont Miss This Rare Opportunity A Must- see For Families & Entertainers Alike! (id:61476)





