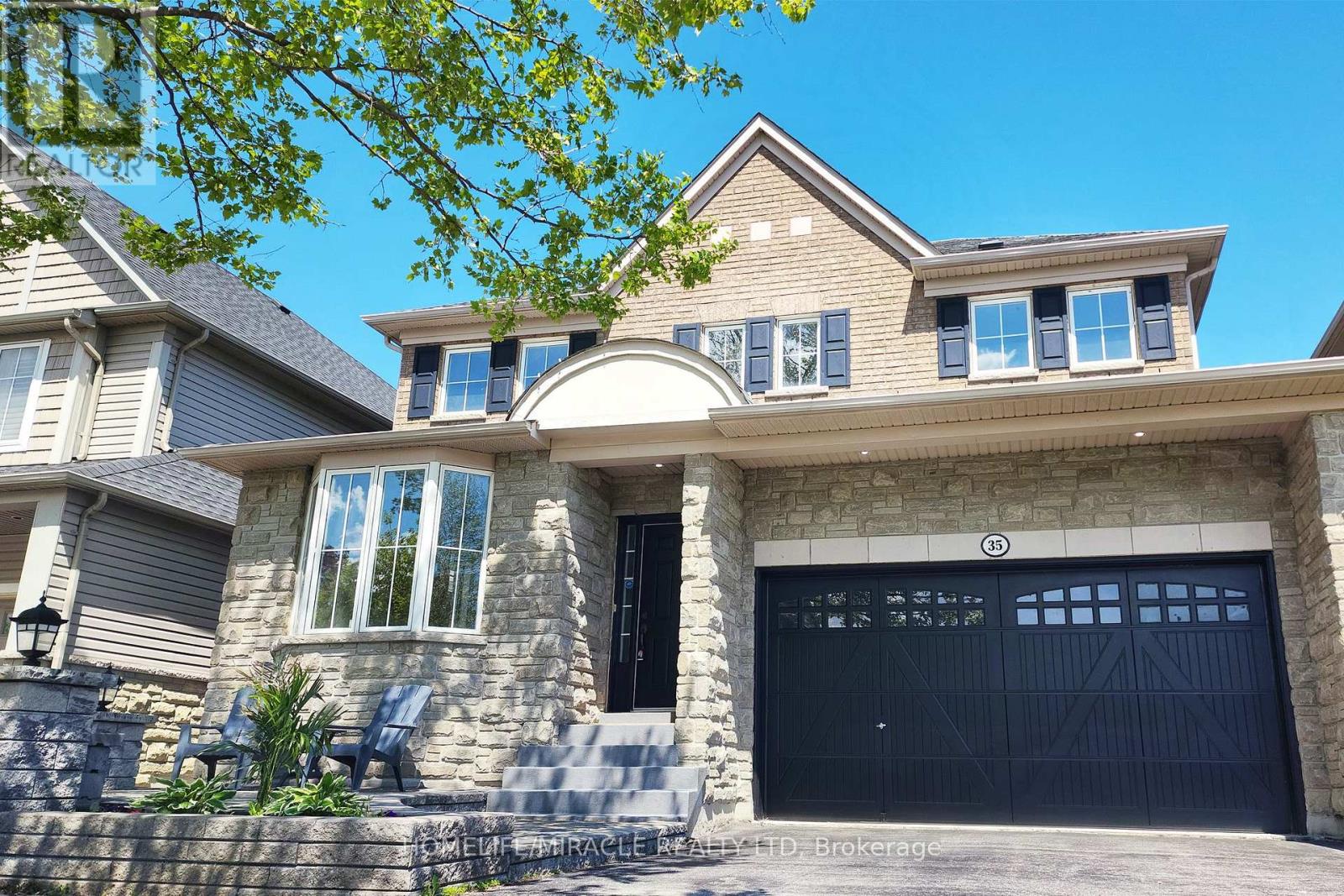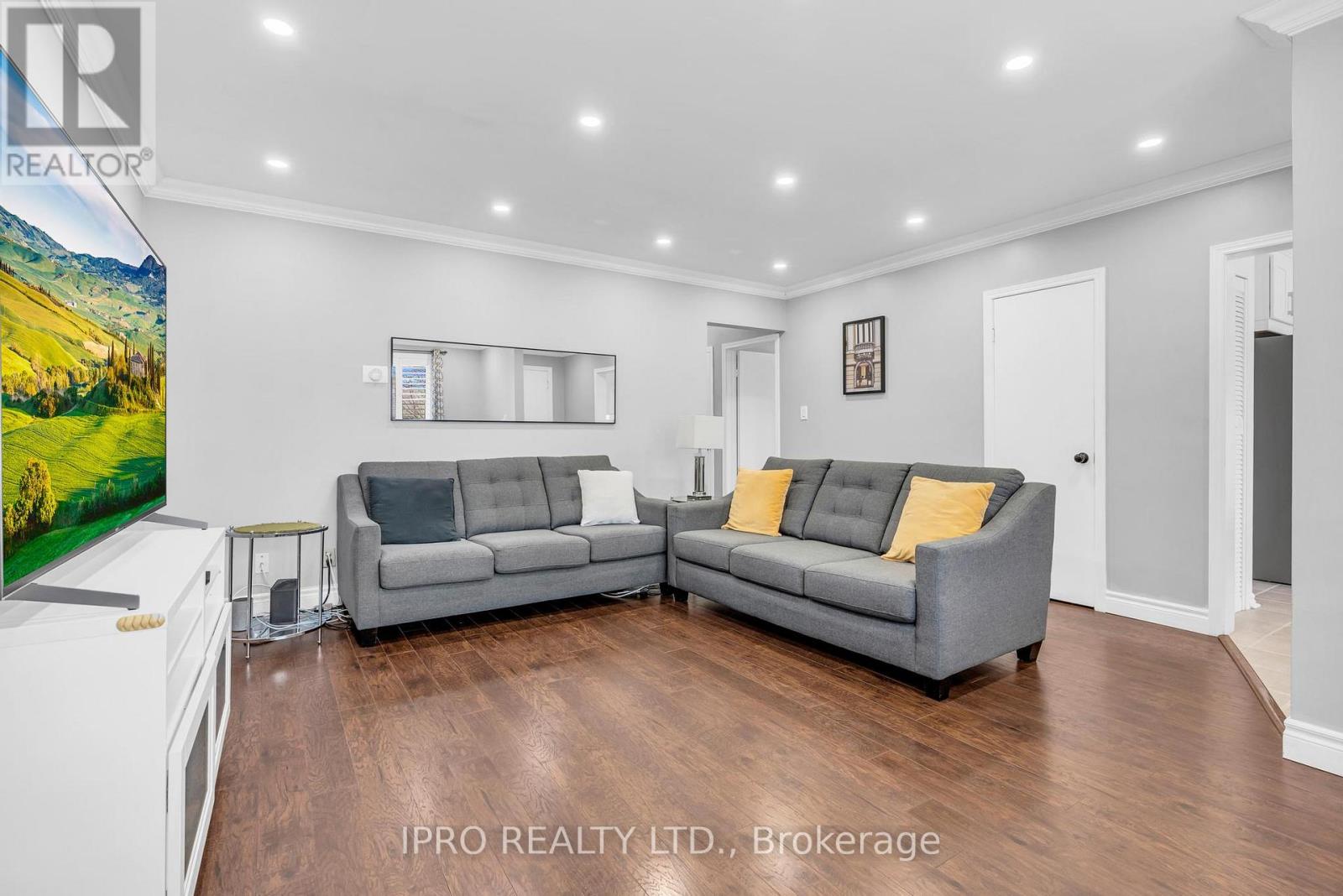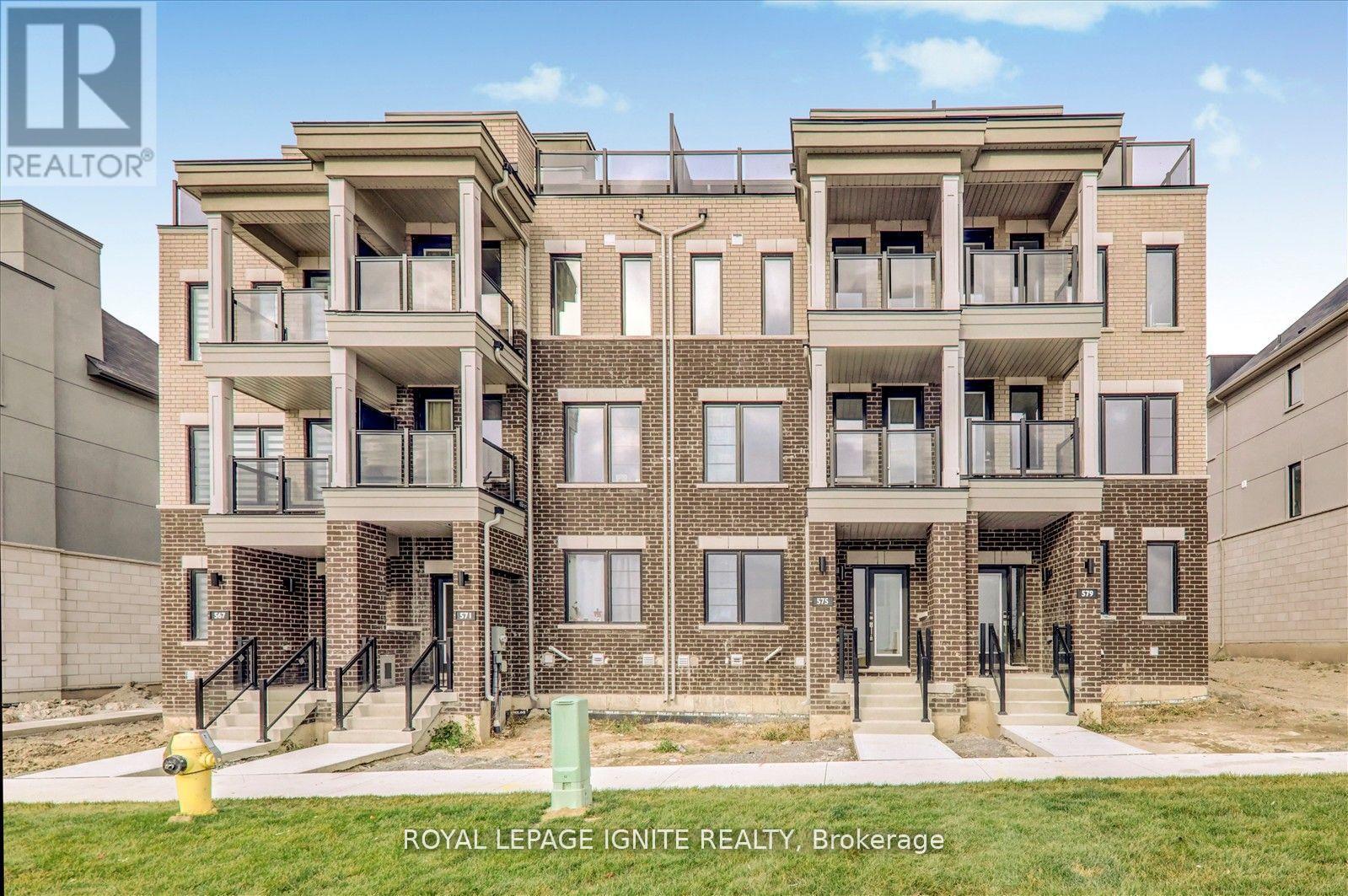35 Rushbrooke Way
Ajax, Ontario
Elegantly poised on an exclusive cul-de-sac of distinctive former model homes, this original-owner 4-bedroom, detached residence epitomizes refined living in the highly sought after Northeast Ajax Hamlet community. Showcasing soaring 10-foot main floor ceilings, newly installed engineered hardwood floors, and expansive bay windows in the kitchen and living room, this home radiates natural light and sophistication. The renovated kitchen features brand new quartz countertops, a new range, and stainless steel appliances. New paint throughout the house. The thoughtful layout offers a formal dining room, family room with a gas fireplace to cozy up to during the winter months, separate great room, and a discreet sunken powder room. Upstairs, the master primary suite includes a recently renovated 4-piece spa-inspired ensuite with a jetted tub, complemented by three additional bedrooms and a beautifully appointed 4-piece bathroom which is ample space for the whole family. One of the bedrooms can also be used as a home office if need be. The exterior impresses with stone masonry, a newly added two-tier front patio with automated lighting to enjoy your evening tea or just to sit and relax. The spacious two-tier deck in a private, fenced backyard is perfect for large family gatherings and BBQs with plenty of green grass space for the kids and/or pets to run around and play. This home also features a newly installed 2022 roof, two-car garage, and parking for three more vehicles. This family friendly home is just steps away from top-notch schools, minutes from Audley Recreation Centre, RioCan Durham Centre, and Grocery stores. Highways 401/407/412 are nearby with easy access. There are numerous nature trails leading from the street, bringing a sense of tranquility and calm. Book a showing today and don't miss your chance to own this beautiful, move-in ready home for you and your family! (id:61476)
52 Tulloch Drive
Ajax, Ontario
Absolute gem in the heart of South East Ajax-an immaculately renovated semi-detachjed bungalow that perfectly blends comfort, functionalit, & style. Step inside to discover a bright living room with an open concept space that flows beautifully. This home features three spacious bedrooms, each thoughtfully laid out for comfort. The third bedroom is a standout, offering direct access to a custom-built patio-seamlessly connecting indoor and outdoor living for those perfect summer days. Situated on a generous 37 by 100-foot lot, the outdoor space has been thoughtfully upgraded. A custom-built front porch welcomes you in style, while stonework in the deep backyard sets the stage for effortless outdoor entertaining. Minutes from Highway 401, Lake Ontario waterfront, schools, transit, shopping. Whether you're upsizing, downsizing, or simply looking for that perfect blend of charm, space & location - this home is one you don't want to miss. (id:61476)
64 Cedar Grove Drive
Scugog, Ontario
Welcome to this stunning two-story, three-bedroom home boasting breathtaking, unobstructed western views of Lake Scugog. Situated in the serene town of Caesarea, this property offers the charm of small-town living with a strong sense of community, access to parks, green spaces, and a variety of outdoor activities. Set on a spacious large lot, the property provides ample outdoor and indoor space to suit your lifestyle. The ground level features a large, unfinished 27x27 workshop with a separate entrance, offering incredible potential to be transformed into an in-law suite or additional living space. **EXTRAS** There are a few items which my client is planning on wrapping up prior to closing. He is a local builder and has built several of the properties on the street. (id:61476)
0057 - 1363 Shankel Road
Oshawa, Ontario
MODERN 3 STOREY DOUBLE CAR GARAGE TOWNHOME WITH 3 BEDROOMS. BEAUTIFUL LAMINATED FLOORS, OPEN CONCEPT KITCHEN WITH QUARTZ COUNTERS, STAINLESS STEEL APPLIANCES. LARGE FLUSH BREAKFAST BAR AND WALK OUT TO OVERSIZE TO DECK, GROUND FLOOR REC GOOD SIZE FOR LIVING ROOM OR OFFICE. AMPLE STORAGE, KITCHEN WITH LARGE PANTRY (id:61476)
61 Bluffs Road
Clarington, Ontario
Renovated Waterfront Home In The Adult Gated Community Of Wilmot Creek That Has So Much To Offer You! This Large, Bright 2 Bedroom/1 Bath Open Concept Home Has Hardwood Floors, Lots of Windows, Large Shower ,Gas Stove, Family Room & Boasts a 1000 Sq Ft Deck Overlooking The Water & Lovely Treed Yard . Enjoy your Morning Coffee On the Patio and Listen To The Birds & Watch Nature Unfold. ! The Large Family Room Had Sliding Glass Doors Out To The Patio. Incredible Facilities Are All Included In Your Monthly Fees. 5 Minute Drive to Bowmanville For All Your Shopping Needs. Guaranteed That All Your Family Summer Events Will Be Held On Your Beautiful Sunny Patio! Just Move Right In & Called This HOME. Please see VIDEO Tour. (id:61476)
42 Ritson Road S
Oshawa, Ontario
This Property Is Large Legal Registered Duplex!!! With 3 Levels Of Rentable Space. The Property Is Located In The Heart Of Oshawa And Offers A Rare Opportunity For A First-Time Home Buyers To Live In One Unit And Rent The Other Unit. Each Unit Has A Private Entrance And Driveway For Privacy And Flexibility. Both Units Are Freshly Painted And Have Plenty Of Parking. The Main Level Has 1 Bedroom Suite With Full 4-Piece Bathroom, Family Room, Private Kitchen, Washing Machine And Dryer. The Upper Unit Has 2 Large Bedrooms, 2 Living Room, Full 4-Piece Bathroom, Private Kitchen, Sunroof, Washing Machine And Dryer. New Windows For The Main Level Unit, 2 Separate Hydro Meters (id:61476)
1 Steamboat Way
Whitby, Ontario
Live By The Lake In Whitby Shores The Wonderful Complex Of Whitbys Luxurious Waterside Villas. This Stunning Corner And End Unit Is Over 2,000 Sq. Ft. Of A Highly Efficient Layout. This Bright And Spacious Three Bedroom, Three Story Townhouse, Has A Double Car Garage And Features An Open Concept Main Floor With Stained Oak Hardwood Floors and Potlights Throughout. The open-concept living and dining area is perfect for entertaining with Quartz Countertops, Stainless Steel Appliances And A Gourmet Kitchen With Breakfast Bar. Large Primary Bdrm That Features 4Pc Ensuite With Frameless Glass Shower And A Dreamy Soaker Tub! Walk-In Closets In Master With 9' Ceilings Throughout. Lower level Den Can Be Converted Into A Bedroom Or Office. $40K + in upgrades throughout. Perfect location to great Schools, parks, recreation centre and the marina and yacht club. A Commuters Dream With The Proximity To The GO Station, downtown Whitby And The 401. This Home Is Great For Entertaining! (id:61476)
16 Huggins Drive
Whitby, Ontario
Welcome to this Stunning Luxury Home Built by Award-Winning GREAT GULF Homes, Nestled in the prestigious Rural Whitby community. Only 4-year-new built in 2021 *Still under the Ontario New Home TARION Warranty *Boasting 2,415 sq ft above grade (as per builder ) plus 1,300 sq ft professionally finished basement apartment with a separate entrance *Certified energyefficient home from builder * Elegant double-door entry * 9-ft ceilings on the main floor *Open-concept layout with plenty large windows * No sidewalk parking for 6 cars total *Over $150K+ in upgrades including: *Premium engineered hardwood flooring throughout *dazzling crystal chandeliers *Gourmet kitchen with high end Thermador gas stove & dishwasher * Finished Basement Apartment upgraded by the builder with 1 bedroom, 4pcs bathroom, separate laundry, large window meeting the fire code, brand-new kitchen with all stainless steels appliances *Fully fenced with 2 entrance *Professionally landscaped backyard with a stone patio, gazebo, and a lush garden with 6 fruit trees with yielding delicious fruits ( 5-in-1 cherry, apple, and 4 grapevines ). Dont miss the opportunity to own this special luxury home in a peaceful and family-friendly neighborhood. Perfect for families or those seeking a turnkey property with an income-generating basement suite.The new Elementary School at the corner walking distance from the house. Open doors September 2026. (id:61476)
345 Park Road S
Oshawa, Ontario
Opportunity Galore! This Picturesque Property Is Situated On An Outstanding Oversized Lot WithA Creek In The Backyard. Minutes From Hwy 401, This All Brick Bungalow Is Zoned R2 With IncomeProperty Or Development Potential. The Home Is Clean, Well-Maintained & Beautifully Updated.Hardwood Floors & Pot Lights T/O The Main Floor. W/O To A Raised Deck Off The Kitchen & PrimaryBedroom. Separate Entrance To Basement Apartment With Ample Living Space, 2nd Kitchen 4PcBathroom, Primary Bedroom W/ Large Walk In Closet. Laundry On Main & Lower Levels. ParkingAvailable For 5 Cars. (id:61476)
750 Griffith Street
Oshawa, Ontario
Quality home built by Jeffery Homes, Durham Region's legacy builder of Quality homes. Beautifully Updated Family Home in a Prime Location! Featuring brand-new hardwood floors and fresh paint throughout, this solid family home offers exceptional potential in a highly sought-after neighborhood. Enjoy bright, spacious main living areas and generously sized bedrooms that provide comfort for the whole family. The fully finished basement offers an ideal opportunity for an in-law suite or extended living space, complete with a large recreation room featuring a cozy fireplace and walk-out access, a full bathroom, and a fourth bedroom with above-grade windows. Additional highlights include direct garage access and abundant storage throughout the home. Conveniently located near schools, shopping, amenities, and with easy access to Highway 401, this home combines practicality with prime location. Don't miss out! Cold Climate Air Source Heat Pump- 2 years old. (id:61476)
575 Port Darlington Road
Clarington, Ontario
Home is where the lake meets the sky! Welcome to Lakebreeze!GTAs largest master-planned waterfront community, Offering this Luxury Townhouse, Featuring An Expansive Master Facing The Water on the Upper floor along with W/I Closet and 5-pc Ensuite!Elevator from Ground to Rooftop Terrace! Breath taking view of water from each flr!A bedroom and a Den on the Grd Level with a full bath! Grt Room in the 2nd Flr with a Balcony! Upgrd Kitchen!Quartz Countr!Tot.2651 Sqft of lux.living Area(2066 indoor +585 outdoor)!Oak Stairs!Metal Pickets!Hardwood Flr!9 ft Smooth Ceiling! Elevator! (id:61476)
57 Bushford Street
Clarington, Ontario
Welcome to your ideal family home nestled in the tranquil neighborhood of Courtice! Step inside to discover a spacious open-concept kitchen boasting a generous pantry and dining area. This home surprises with its expansive interior, offering far more space than meets the eye. The backsplit layout effortlessly separates the dining space from the living room, maintaining a modern and airy feel throughout. Upstairs, the primary bedroom beckons with access to a charming balcony overlooking the backyard perfect spot to savor a breathtaking sunrise and enjoy a private retreat. Whether you're hosting loved ones or enjoying a leisurely breakfast, the expansive kitchen island, complete with power outlets and ample cabinet space, caters to your every need. Entertain in style in the formal dining room, perfect for holiday gatherings and social occasions. Unwind in the backyard oasis, complete with a gazebo for lazy afternoons spent watching the world go by. (id:61476)













