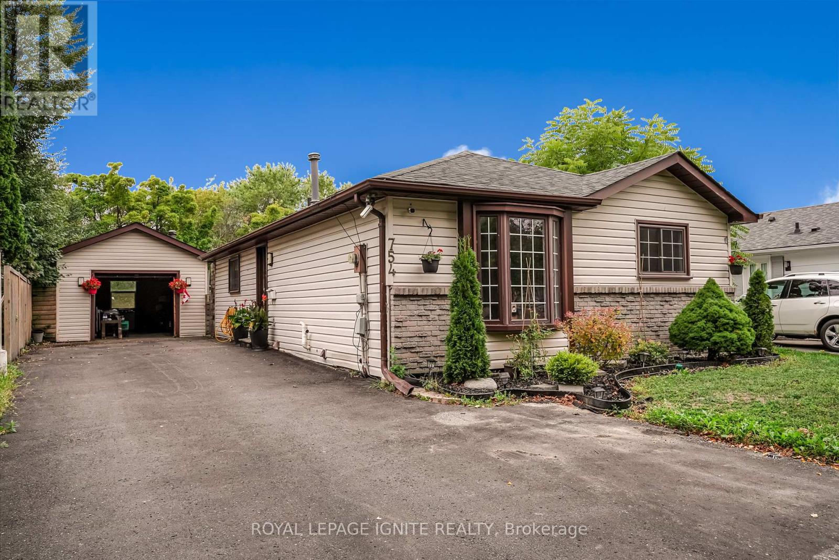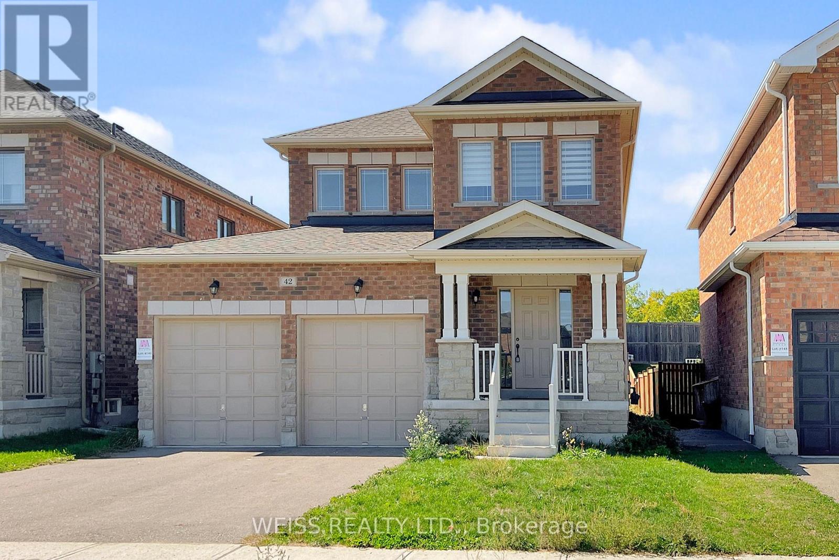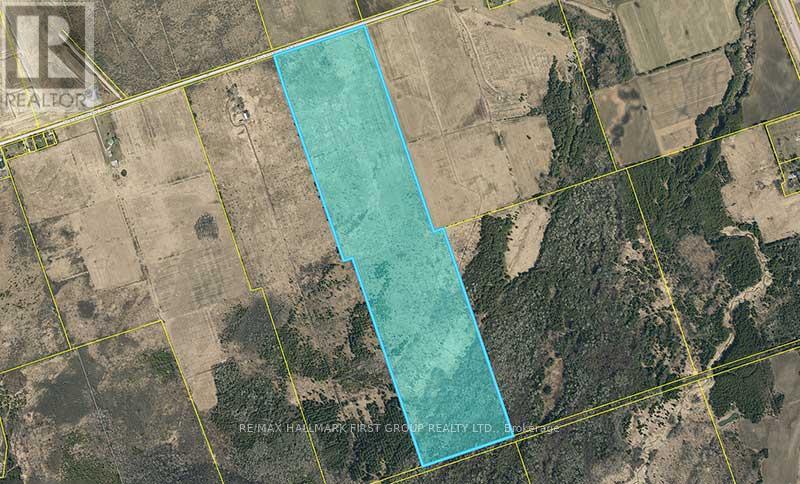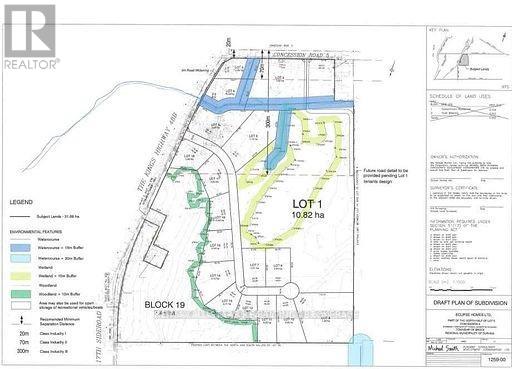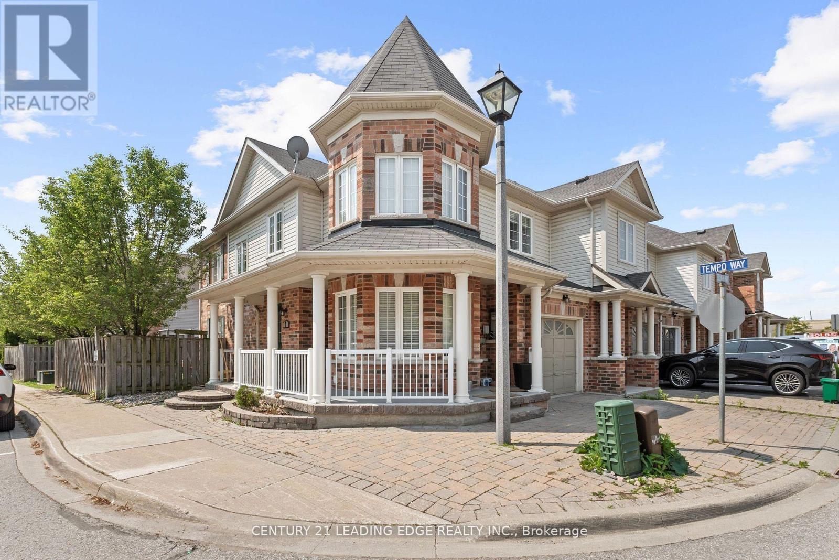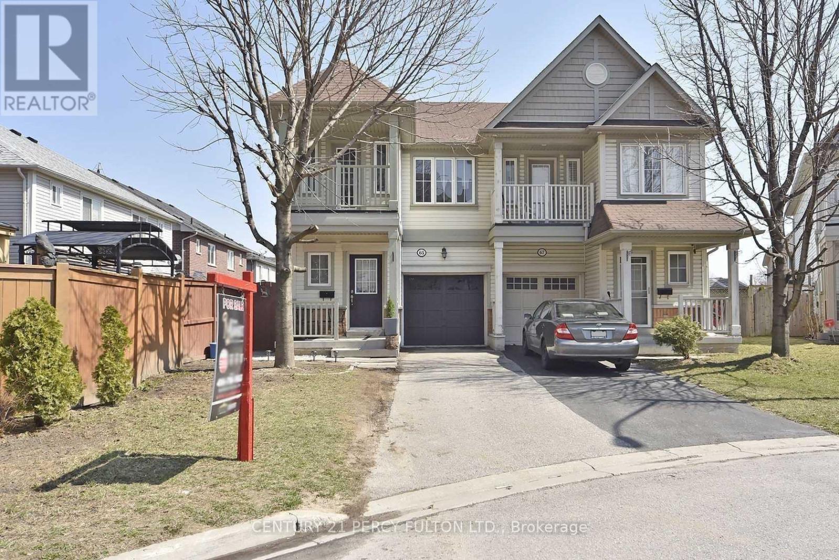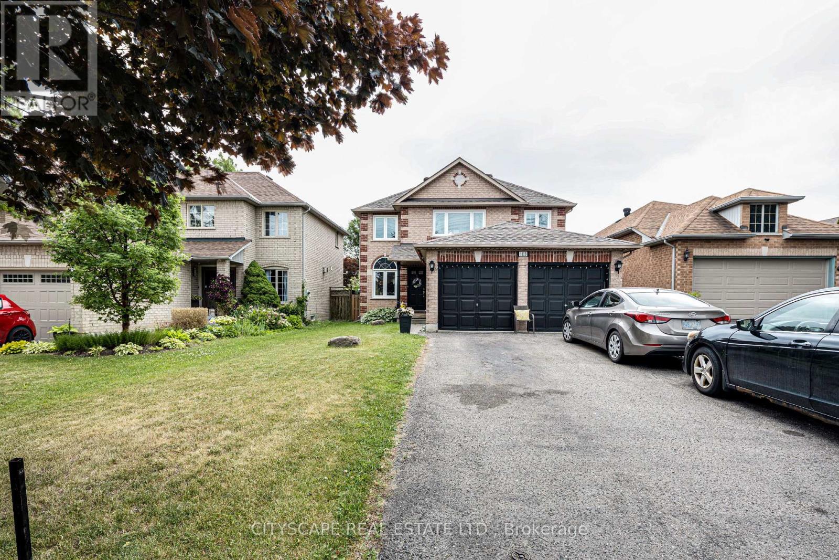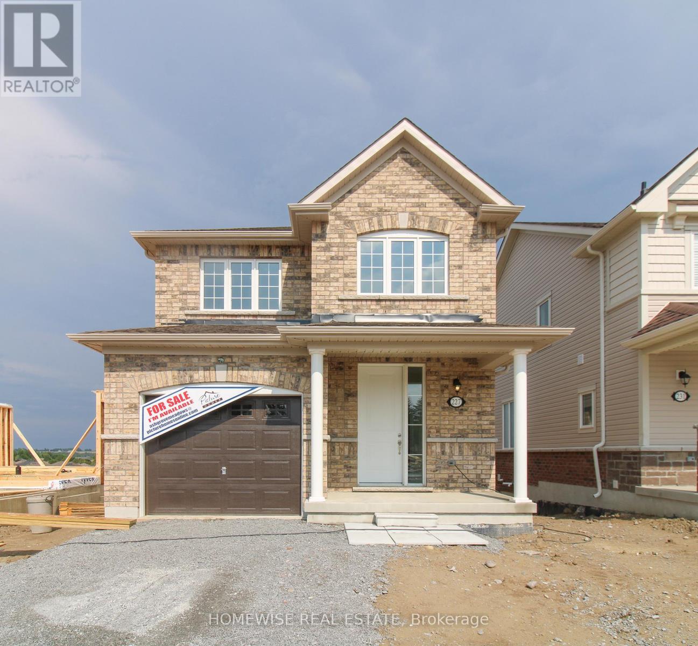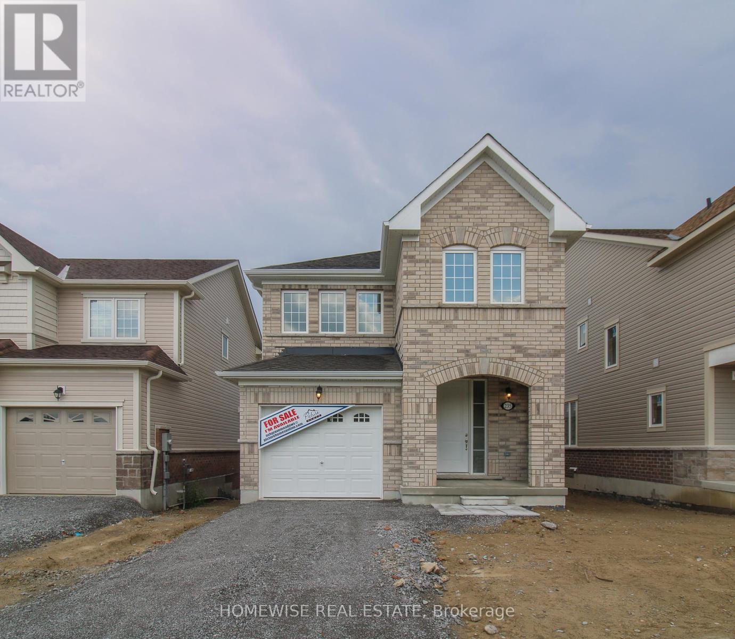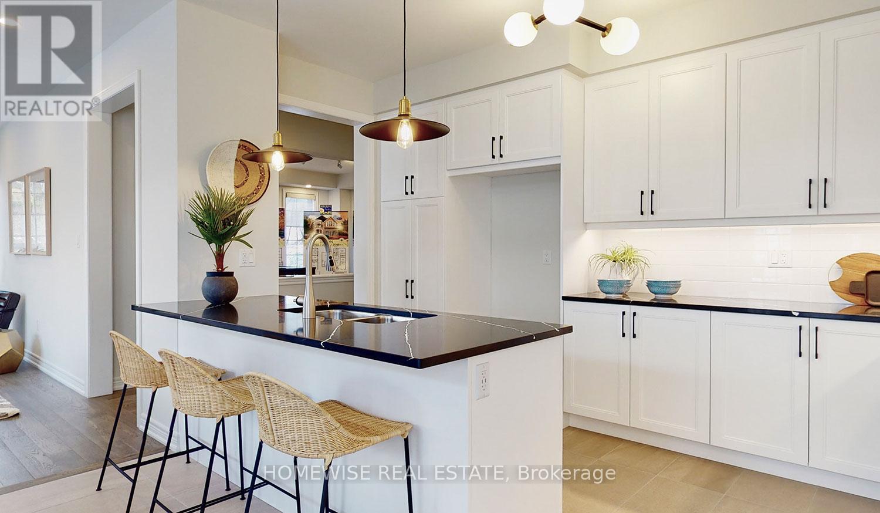754 Downview Crescent
Oshawa, Ontario
This stylish 2-bedroom residence, once a 3-bedroom, combines comfort, function, and upscale design. Bright, open interiors are enhanced by wide-plank hardwood floors and expansive windows framing serene views of the private backyard. The primary suite offers a boutique style feel with a customized closet and built-in vanity. A gourmet kitchen sits at the heart of the home, showcasing a large granite island, stainless steel appliances, and a gas range perfect for cooking enthusiasts. The fully finished lower level is a destination in itself, featuring a sleek double-sided fireplace that creates ambiance for both the home theatre and bar lounge. A third bedroom and a full bath make this level ideal for overnight guests or extended family. Outdoors, the detached garage has been transformed into a year-round retreat with its own wood stove perfect for hobbies, entertaining, or unwinding. With the potential to easily return to a 3-bedroom layout, this property offers impressive flexibility along with a lifestyle of elegance and entertainment. (id:61476)
25 Christine Elliott Avenue
Whitby, Ontario
Step Into This Beautifully Maintained Detached 4+1 Bedroom, 4 Bathroom Home Boasting A Bright, Open-Concept Layout With A Modern Kitchen Featuring Stainless Steel Appliances, Quartz Countertops, And Stylish White Cabinetry That Flows Seamlessly Into The Spacious Dining And Living Areas *Enjoy Elegant Touches Throughout Including Pot Lights, Crown Moulding *The Finished Basement Offers A Versatile Space With A Fireplace And Room For Recreation Or A Home Office *Upstairs Offers Four Spacious Bedrooms And A Functional Layout For Family Living *Step Outside To A Professionally Landscaped Backyard With Interlock Patio Perfect For Entertaining *Home Nestled In A Family-Friendly Neighbourhood Near Top-Rated Schools, Scenic Parks, Shopping, And Heber Down Conservation *This Turnkey Property Offers Style, Space, And Location All In One * (id:61476)
42 Terry Clayton Avenue
Brock, Ontario
Welcome to the Seven Meadows Community. This beautiful Marydel Home built in 2021 offers 9ft Ceilings with hardwood flooring throughout the main floor. Convenient laundry on the main floor with storage. Double Garage with Walk in door to home. Beautiful entryway with lovely staircase. S/S kitchen appliances. Eat in, Sun filled Kitchen , W/O to yard with a deck. Perfect for Entertaining. Gorgeous Sun filled living room with electric fireplace. Four spacious bedrooms . Master offers W/I closet , Ensuite bathroom with soaker tub and shower. Walking distance to School, Shopping, Parks and other amenities. Don't miss an opportunity to own this Beautiful home in this desired Beaverton neighbourhood. (id:61476)
0 5 Concession Road
Brock, Ontario
Incredible opportunity to own a 100+ acres of versatile land in the heart of Brock Township. Located just minutes from the vibrant town of Beaverton and the shimmering shores of Lake Simcoe, this vacant lot offers the perfect setting for a future residence, recreational retreat, or a long-term investment.Zoned RU (Rural), the property permits the construction of one dwelling as per the Township of Brock ideal for those seeking privacy and space while still being conveniently close to modern amenities. With the flexibility for residential, commercial, or industrial potential (non-farmer owned), the possibilities here are as open as the land itself.Surrounded by a peaceful rural landscape and dotted with mature trees and open skies, the property is within easy reach of Beavertons shops, restaurants, and essential services. Enjoy weekend strolls along Lake Simcoe's waterfront, spend the day at Harbour Park or the Beaverton Yacht Club, or take part in the regions many outdoor activities from boating and fishing to snowmobiling and hiking.With quick access to major roads, you're also under 40 minutes to Orillia and less than 90 minutes to the GTA. Whether you're dreaming of building a custom home or looking to secure a rare piece of land in a growing community, this is a property that offers peace, potential, and proximity to the best of Durham Region and the Kawartha Lakes. (id:61476)
950 Concession 5
Brock, Ontario
Opportunity Knocks! Hard To Find Future Employment Lands / Future Subdivision. Includes 19 Lots Ranging From 1 Acre And Up. Located At The South End Of Beaverton On Lakeridge Rd. Property Has Two Road Frontages. Majority Of Studies That Are Required Have Been Completed. (See Attachments) Large Demand For Properties With This Type Of Zoning. (id:61476)
1 Delight Way
Whitby, Ontario
Welcome to this stunning 3+1 bedroom end-unit townhouse, perfectly situated in one of Whitby's most desirable communities. This bright and spacious home offers an abundance of natural light thanks to its large windows and end-unit layout, creating a warm and inviting atmospherethroughout.The main level features an open-concept living and dining area, ideal for entertaining or enjoying cozy family nights. Upstairs, you'll find three generously sized bedrooms, including a serene primary retreat. The fully finished basement adds incredible versatility with a room that can be used as a bedroom, home office, gym, or media room tailored to suit your lifestyle.Enjoy the convenience of being just minutes away from top-rated schools, grocery stores, parks,shops, and all essential amenities. Whether you're a growing family, a first-time buyer, or someone looking to downsize without compromise, this property checks all the boxes (id:61476)
65 Aldonschool Court
Ajax, Ontario
Great Schools, Beautiful & Spacious 4 Bedrooms Tribute Home in Cul De Sac. Great Open Concept, Modern Spacious Kitchen, 9' Ceiling, Walk Out To Balcony From 3rd Bedroom, *Legal Seperate Entrance to Professionally Finished 2 Bedrooms Basement Apt with large window, kitchen, bath, ensuite laundry*$1500 potential rental income *Nice backyard, Great Neighborhood, peaceful and friendly enviroment, School, Park, Bus Stop, Library, Harwood Plaza, Nofrill, Ajax Pikkering Hospital, . (id:61476)
1113 Gossamer Drive
Pickering, Ontario
Surrounded by conservation trails & nestled on a quiet cul-de-sac sits this executive 4 bed, 3.5 bath detached home w/2 car garage, ample parking & finished Basement w/two additional bedrooms, 3pc bath plus den. Chef's eat in Kitchen W/Stainless Steel, Updated Cabinetry, Ceramic tile & backsplash. Combined living/dining w/wood floors & large windows. Intimate Family room w/large window. Main floor 2pc powder room. Double door entry to primary King sized bedroom w/walk in closet, 5pc Ensuite, Soaker tub & separate shower. 3 additional bedrooms w/great natural light & large closets. 4pc main bathroom w/ceramic tile & built-in vanity.Large backyard great for entertaining. Main floor laundry w/direct access to garage that doubles as a mud room. Conveniently located close to schools, shopping, place of worship, groceries, parks and trails. (id:61476)
227 Ash Street
Scugog, Ontario
Brand new build in the beautiful community of Ashgrove Meadows in Port Perry! Be the first to live in this stunning 3 bedroom property with all of the features you dream of. The main floor is equipped with 9 foot ceilings, oversized windows, a chefs kitchen with a large quartz island walking out to a large deck, a spacious living and dining room with a cozy gas fireplace and a beautiful oak staircase winding up to your 2nd floor. The primary suite is incredibly spacious with an ensuite bathroom that includes a stand up shower and tub. Let your imagination run wild with the spectacular basement space with high ceilings, tons of natural light and an awesome walkout to your backyard. Conveniently located in an established community, these lots are located off Union Street just west of Simcoe Street & south of Hwy 7. A beautiful and bustling new home community! (id:61476)
235 Ash Street
Scugog, Ontario
Brand new build in the beautiful community of Ashgrove Meadows in Port Perry! Be the first to live in this stunning 4 bedroom property with all of the features you dream of. The main floor is equipped with 9 foot ceilings, oversized windows, a chefs kitchen with a large quartz island walking out to a large deck, a spacious living and dining room with a cozy gas fireplace and a beautiful oak staircase winding up to your 2nd floor. The primary suite is incredibly spacious with an ensuite bathroom that includes a glass shower and a separate tub. Plus, large walk in closet! The upstairs boasts 3 other spacious bedrooms, another full washroom and your dream 2nd floor laundry room. Let your imagination run wild with the spectacular basement space with high ceilings, tons of natural light and an awesome walkout to your backyard. Conveniently located in an established community, these lots are located off Union Street just west of Simcoe Street & south of Hwy 7. A beautiful and bustling new home community! (id:61476)
183 Ash Street
Scugog, Ontario
Being Built now, Just for you! On a 40 foot Corner lot, the Hampton is a beautiful 2615 sqft home with 4 bedrooms, 4 bathrooms and a double car garage, in the charming Ashgrove Meadows community in Port Perry. The main floor is equipped with 9 foot ceilings, oversized windows, a chefs kitchen with a large quartz island walking out to a large deck, a spacious living and dining room with a cozy gas fireplace and a beautiful oak staircase winding up to your 2nd floor. Equipped with an awesome main floor laundry room! The primary suite is incredibly spacious with an ensuite bathroom that includes a glass shower and a separate tub. Plus, large walk in closet! Every bedroom has an ensuite! Including a beautiful 4 pc and a jack and jill bathroom with a double vanity. Let your imagination run wild with the spectacular basement space with high ceilings, tons of natural light and an awesome walkout to your backyard. Conveniently located in an established community, these lots are located off Union Street just west of Simcoe Street & south of Hwy 7. A beautiful and bustling new home community! (id:61476)
1976 Edenwood Drive
Oshawa, Ontario
Welcome to 1976 Edenwood Drive, Oshawa an immaculate raised bungalow in the sought-after Samac community, perfectly blending comfort, location, and lifestyle. This move-in ready home offers 2+2 bedrooms and 2 full bathrooms, providing a functional layout ideal for families, professionals, or investors. The bright eat-in kitchen offers plenty of cabinet and counter space, with a walkout to a beautiful deck overlooking a private backyard perfect for relaxation or entertaining. The lower level features two additional bedrooms and a spacious family room with a cozy gas fireplace, creating a comfortable and versatile living space for guests, extended family, or rental potential. Located on a quiet, tree-lined street, you will enjoy easy access to Ontario Tech University, Durham College, Highway 407, parks, schools, shopping, and transit everything you need is just minutes from your door. This turnkey gem is ready for you to move in and enjoy. (id:61476)


