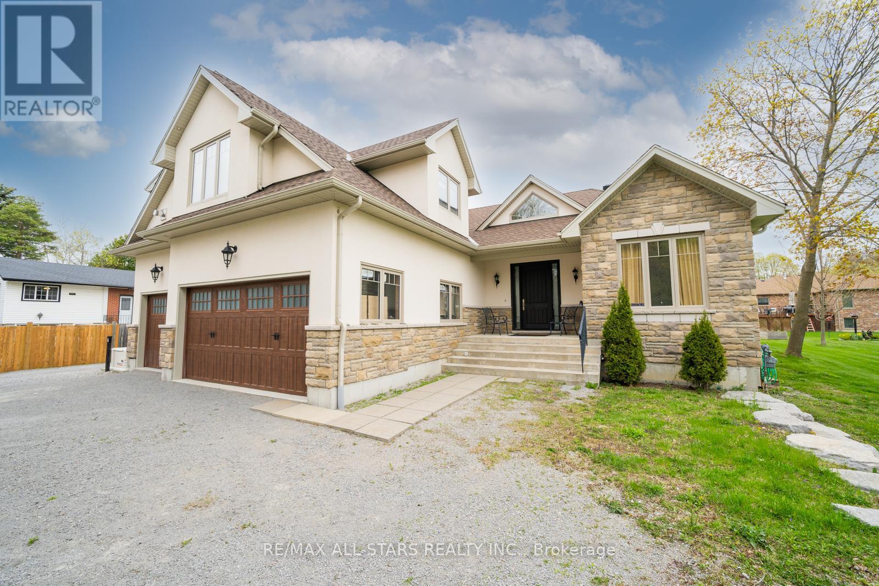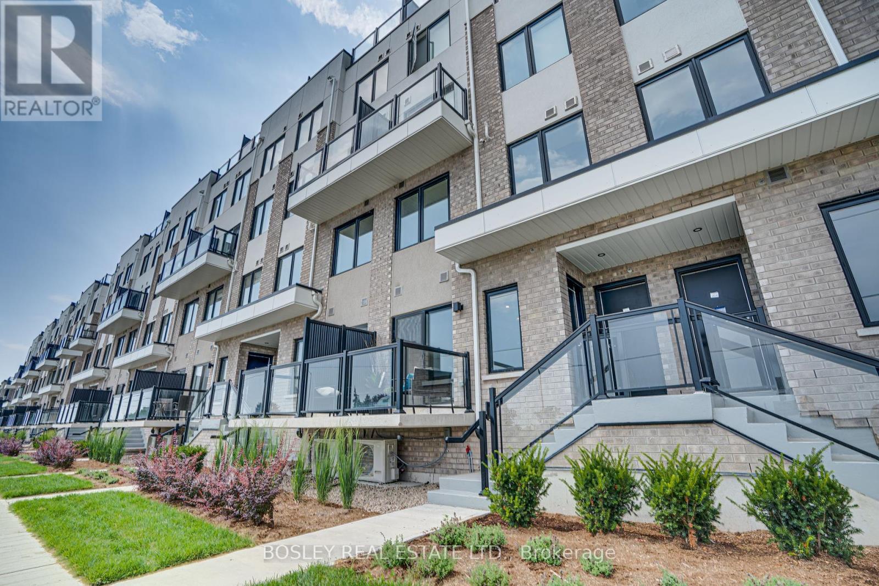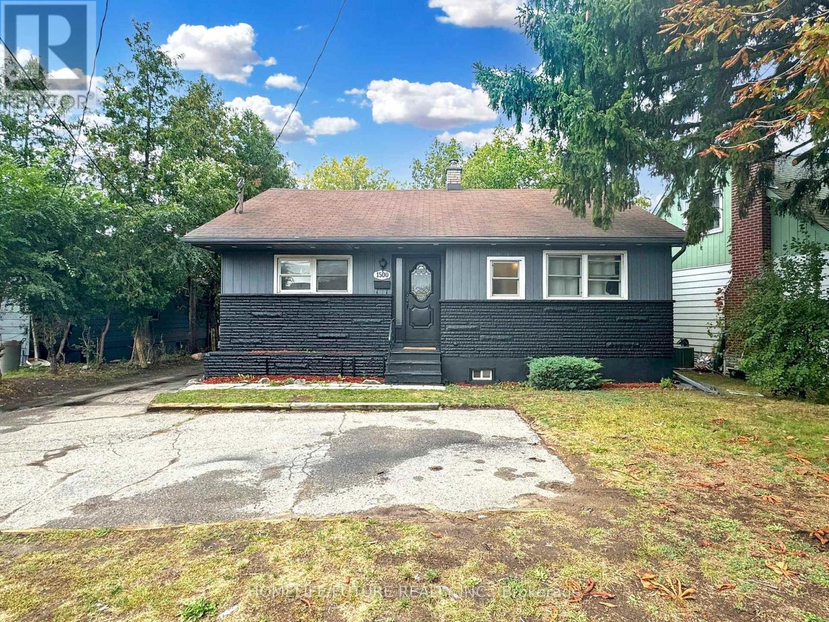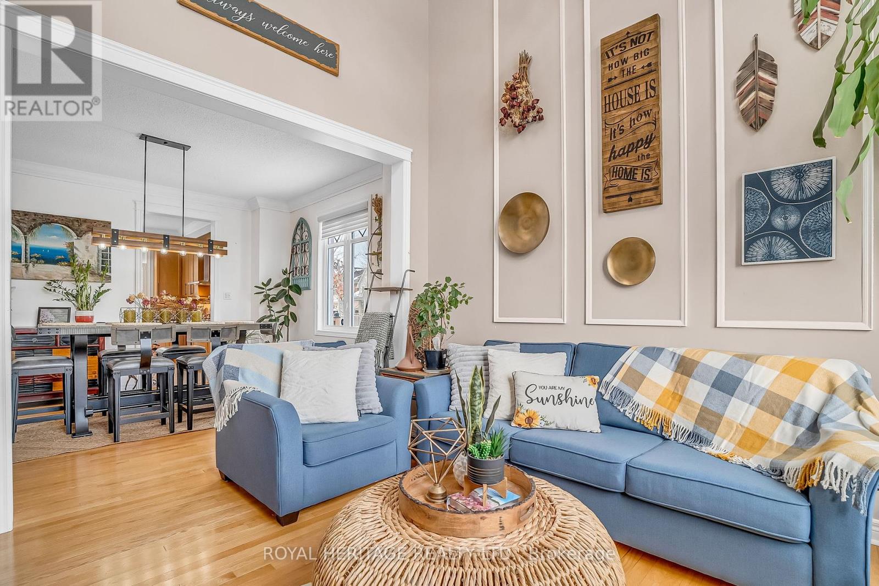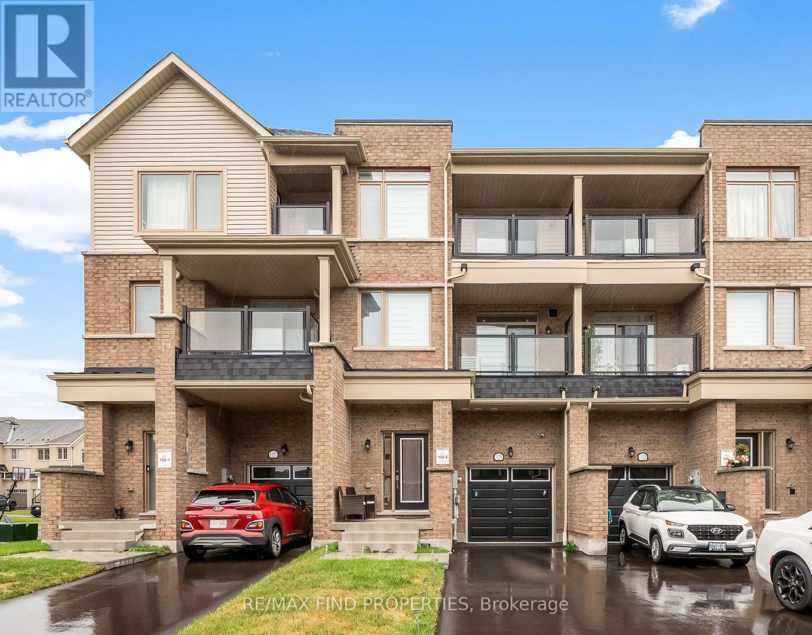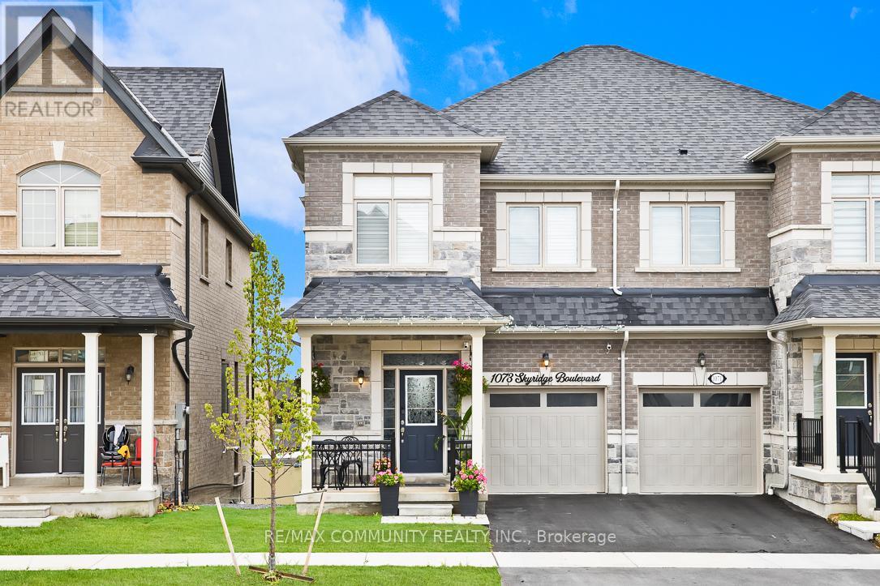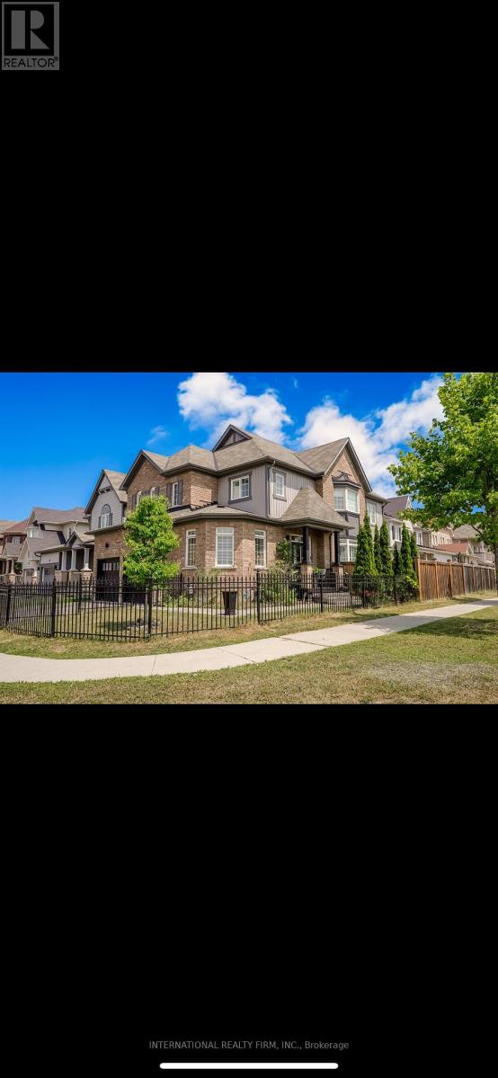5023 Franklin Street
Pickering, Ontario
Nestled in the serene neighborhood of Claremont, this exquisite custom-built bungaloft offers unparalleled luxury and comfort for the whole family. Boasting 5 spacious bedrooms and an additional 3 more bedrooms in the lower level with 5 elegant bathrooms, this home is ideal for large families or those who simply desire more space to relax and entertain. The open concept design features high ceilings and large windows, allowing natural light to flood the space. The gorgeous and spacious kitchen is the heart of the home, complete with upgraded appliances, custom cabinetry and a massive island perfect for social gatherings. Whether you are hosting family dinners or enjoying a quiet morning coffee, this kitchen will meet all of your culinary needs. The main floor features a cozy fireplace in the living room surrounded by floor to ceiling stonework, perfect for those long cold nights. The large principal bedroom, complete with its own 4 piece ensuite, is conveniently located on the main floor with French doors leading to a private deck & access to the backyard. The upper level of the home provides its own private living space complete with a kitchen, living room with fireplace, 3 piece bathroom, 2 bedrooms and sliding glass doors onto a secluded deck. A gorgeous central staircase leads to the finished basement with its own high ceilings, oversized windows and plenty more space for friends or family with 3 bedrooms, 2 bathrooms, and a recreation room with fireplace rounding. The spacious layout ensures every member of the family has their own space to unwind or to entertain. This home sits on a large lot with ample parking spaces and a 3-car garage. Also included is a separate coach house, offering flexibility for guests, a home office or the possibility of adding a rental space. **EXTRAS** Great amenities like The Community Centre, Claremont's Memorial Park. Short drive to all urban amenities and major highways. (id:61476)
73 Patricia Avenue
Oshawa, Ontario
73 Patricia Avenue is a 2.5 storey brick home in a convenient Oshawa location. Recent updates include a new roof completed in 2021, a natural gas boiler and radiator heating system installed in 2019, and a new washer and dryer added in 2021. The property sits on a generous lot offering excellent outdoor living space with a large backyard, spacious deck, detached garage, and ample parking. This registered legal duplex features two self-contained units with separate hydro and gas meters. The main floor unit is vacant and ready for a new tenant, while the upper unit is currently tenanted at $1,108.64 per month. An excellent investment opportunity with immediate income and strong future potential. (id:61476)
1496 Simcoe Street N
Oshawa, Ontario
Featuring A Spacious 50 * 314 Ft Parcel Zoned For R4-A/R6-B "H-76 Development Opportunities Such As Town Homes, Apartment Buildings, Or Care Facilities, And Conveniently Located Near D Ontario Tech, Park, Shops, And Public Trans. This Property Has Merged With 1500 Simcoe St N And Must Be Sold Together As A Package. (id:61476)
206 - 1695 Dersan Street
Pickering, Ontario
First to live here? That's you! This brand new, 2-storey condo townhouse in Pickering's Duffin Heights is serving up morning sunlight into 2 bedrooms, 3 bathrooms and giving you a whole lot of style. It's pristine, never been lived in and just waiting to be loved. The main floor is open, airy and ready for action, with a sleek kitchen that flows right into the living space. Stainless steel appliances? Check. Room to actually cook? Also check. There's even a balcony for a little fresh air fix (or plant-parent life). Upstairs you'll find two well-sized bedrooms - technically each has their own full bathroom access, which means no awkward who's in the shower moments. Outside, think green space galore; parks, ravines, trails + the Pickering Golf Centre if you're feeling sporty. And yes, suburban life means all the essentials are just minutes away (and that includes takeout options for days.) Highway 401, 407 and GO Transit keep your commute-life smooth. Bus stop right outside your door. Located in the growing and family friendly Duffin Heights - its fresh, its functional and its all yours for the taking. *EXTRAS* main floor powder room, primary ensuite, plenty of storage, Tarion warranty. Offers Anytime. (id:61476)
130 Cabot Street
Oshawa, Ontario
Amazing Opportunity: Turn-Key Legal Duplex in Oshawa! Discover a smart investment or perfect multi-generational home in this fully legal, registered two-unit dwelling. This property offers incredible flexibility to suit your needs: live in one unit and rent the other, rent both for maximum income, or accommodate a large family. Financial Advantage: Potential rental income from $1,700 to $2,600 per unit. Prime Location: Just a short walk to Oshawa Shopping Centre and minutes from Highway 401 via Stevenson Road. Fully Upgraded: Renovated approximately 10 years ago with major updates including a 200 amp service, owned hot water tank, new eaves and downspouts, backflow preventer, and a wrapped basement. Seamless Living: All mechanicals and laundry are conveniently located in a shared common room for easy access for both units. (id:61476)
104 - 580 Mary Street E
Whitby, Ontario
A rare hidden gem just minutes from vibrant downtown Whitby. Welcome to this one-of-a-kind, main level condo offering over 1,200 sq ft of carpet-free living space - perfect for those seeking stair-free convenience in a well maintained, peaceful building. Enjoy the luxury of wide plank engineered hardwood flooring throughout and a state-of-the-art kitchen complete with granite countertops, a pantry, and pot lights ideal for both everyday living and entertaining. The spa-like bathroom, newly renovated in 2024, features a walk-in shower with premium finishes and a stunning LED anti-fog mirror with adjustable lighting - designed to make your morning routine feel indulgent. Step outside to your private deck and enclosed garden oasis, complete with a utility and garden shed for added storage. Perfect for relaxing, gardening or entertaining guests. Other highlights include massive in-suite storage room, spacious coat closet, conveniently located linen closet. New windows installed 2025, patio doors installed around 2019, parking right at your doorstep and suite 104 is just steps from the side entrance for easy access. Located steps to school, near unique shops, fine dining and everything downtown Whitby has to offer, this immaculate home is move-in ready and not to be missed! (id:61476)
1500 Simcoe Street N
Oshawa, Ontario
Featuring A Spacious 50 * 314 Ft Parcel Zoned For R4-A/R6-B "H-76 Development Opportunities Such As Town Homes, Apartment Buildings, Or Care Facilities, And Convenieniently Located Near D Ontario Tech, Park, Shops, And Public Trans. This Property Has Merged With 1500 Simcoe St N And Must Be Sold Together As A Package. (id:61476)
846 Hanmore Court
Oshawa, Ontario
Welcome to the Prestigious Harrowsmith Ravine Estates. This Impressive Home is Finished from Top to Bottom. Almost 4,000 sq ft of living space. The corner lot allows for 8 total parking spaces. Enjoy your Backyard Oasis with In ground Salt-water Pool, cabana + hot tub. Relax on your landscaped patio + perennial gardens. The Basement is beautifully Finished with a Separate Entrance, separate laundry + kitchen. (Income potential) Two minute walk to Harmony Valley Conservation area from inside the subdivision. Perfect for hiking + dog- lovers. Shingles (2017) A/C (2017) Hot Tub (2023) Stairlift (2023) In Ground Pool (2017) Salt Water System (2024) Garage Doors + Remotes are top of the line + come with warranty from Dodd's Garage (2022) (id:61476)
85 Holtby Court
Scugog, Ontario
Beautiful bungalow! This model home replica (The Cavendish) in Courts of Canterbury was built by Geranium Homes in 2023. 3 bed + 2den + 3 bath, double car garage, has the most discerning upgrades (see attached list). Sturdy yet elegant brick and stone exterior, this house has great curb appeal. The sun soaked great room and joint dining room have unforgettable cathedral ceilings. The kitchen is magazine-worthy w/ floor to ceiling cabinetry and large extended kitchen island. The open concept floorplan with upgraded wide (pale) red oak floors draw the eye to the open green space easement, giving you direct access to The Centre, where activities are offered for all. S/S appliances, Caesar stone counters + seamless backsplash, 2 fireplaces, surround sound speakers, pot lights galore! Large primary bedroom has tray ceilings, W/I closet and a decadent spa-like bathroom with a soaker tub, glass shower, and double-sinks. Fully finished basement includes a 3rd bathroom, 2 dens with enlarged windows, a kitchenette for secondary fridge, additional electrical for secondary w/d. +++ Secondary fireplace, a cold cellar, high efficiency furnace, and HEV system. Become part of this unique highly desirable and active Adult Lifestyle community, with its renovated Centre where residents enjoy many activities, including walking trails and the heated pool overlooking Lake Scugog. 7 year Tarion Warranty is in effect. Move in now and enjoy the summer in beautiful Port Perry. Annual Fees for Canterbury $710 for 2025-2026 with a one time entrance fee of $500. (id:61476)
1125 Lockie Drive
Oshawa, Ontario
Gorgeous Approx. One Year Old, 3 Storey with No Condo Fees, FREEHOLD Townhouse! Located In The Highly Sought After Oshawa Neighbourhood Of Kedron! This Home Has A Lot Of Potentials. In-Laws suite on the main level is an ad-on feature. Walking Upstairs You Are Greeted By The 9-Foot Tall Ceilings, Open Concept And Modern Kitchen, Living And Dining Room. The Well-Equipped Kitchen Includes classic island, Stainless Steel appliances and a walk-in Pantry. The Very Bright, Spacious Dining Room With Oversized Windows. The Top Floor Of The House Has A Spacious Primary Bedroom and closet. Very Bright Second Bedroom With a Closet. Conveniently Located Close To Highway 407, Public Transit, Schools, Parks, Restaurants, Ontario Tech University, Durham College, Cineplex, Costco, Wal-Mart, Home Depot and Community Centre. (id:61476)
1073 Skyridge Boulevard
Pickering, Ontario
Beautiful 3 + 1 Bedroom, 3.5 Bath Semi-Detached House WITH FINISHED WALKOUT BASEMENT in Pickering's Sought-After New Seaton Neighbourhood! This 3-year-old home offers over 2,500 sq. ft. of Living Space with Numerous Upgrades, Backing onto the Brand New Josiah Henson Public School opening Sept 2025!! Main floor features an Open Concept layout with Hardwood Floors, Upgraded Light Fixtures, and California Shutters Throughout. Modern Kitchen with Stainless Steel Appliances, Island, and Breakfast Bar. Spacious Primary Bedroom with Walk-in Closet & 5-pc Ensuite.Fully finished WALK-OUT BASEMENT with Separate Entrance, Kitchen, Bedroom, Full bath, and Laundry ideal for In-Law Suite or Rental. Currently Rented for $1,300/month! Backyard Includes a 10 x 14 patio, BBQ Natural Gas line, and Storage Shed. Well-maintained, One-Owner Property close to Parks, Shopping, Dining, and Major Amenities. Amazing Layout and Functionality for any Family. DON'T MISS OUT ON THE OPPORTUNITY TO MAKE THIS GEM YOUR HOME! (id:61476)
60 Kenneth Cole Drive
Clarington, Ontario
Welcome to Your Dream Home on a Premium Corner Lot!This stunning 4-bedroom residence offers the perfect blend of elegance, functionality, and comfort a true gem in a sought-after neighborhood. Nestled on a spacious corner lot, this home boasts incredible curb appeal and thoughtful upgrades throughout.Step inside to find a bright, open-concept main floor featuring California shutters, rich hardwood floors, and a gourmet kitchen complete with stainless steel appliances, granite countertops, a gas range, and ample cabinetry a culinary enthusiasts dream. Main-floor laundry adds everyday convenience.The beautifully finished basement is a rare find, featuring a cozy gas fireplace, a full bathroom with an oversized spa glass shower, and a private bedroom offering the perfect foundation for a future in-law suite or guest retreat.Step outside into your personal oasis: a private inground pool with interlocking patio stones, perfect for relaxing summer days or entertaining under the stars.This is more than a home it's a lifestyle. Thoughtfully designed with space for growing families, multigenerational living, or hosting with ease. (id:61476)


