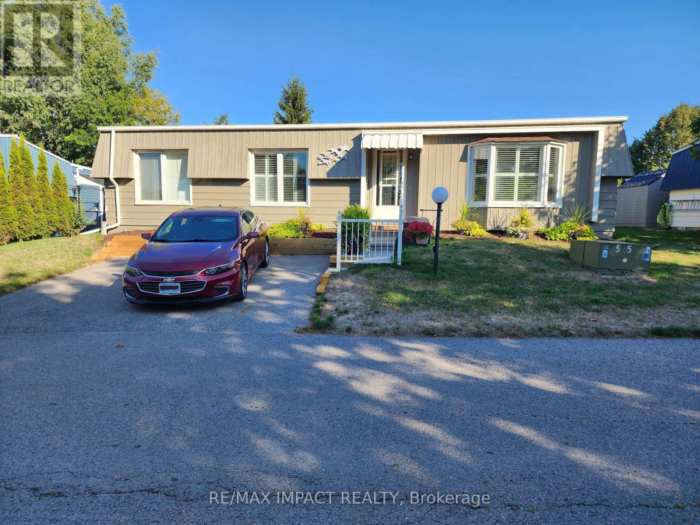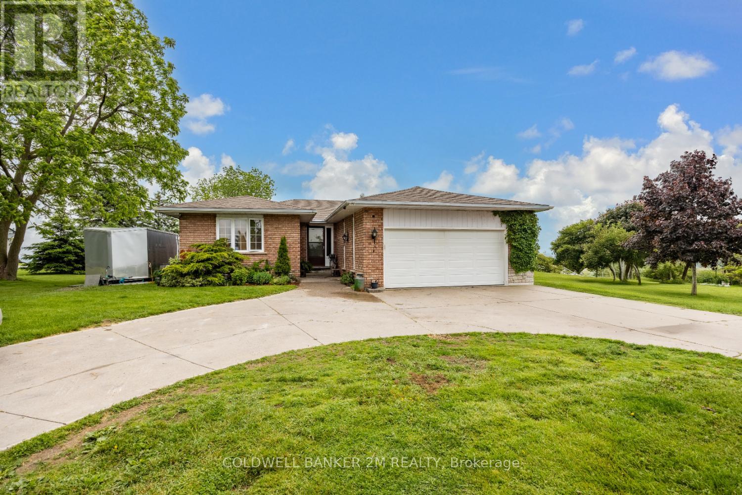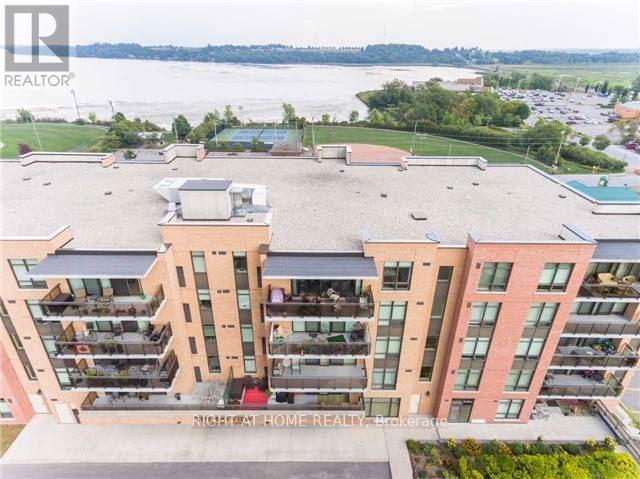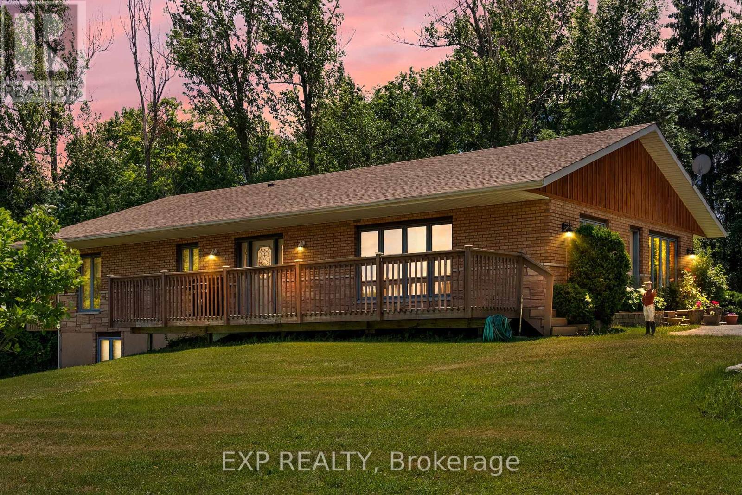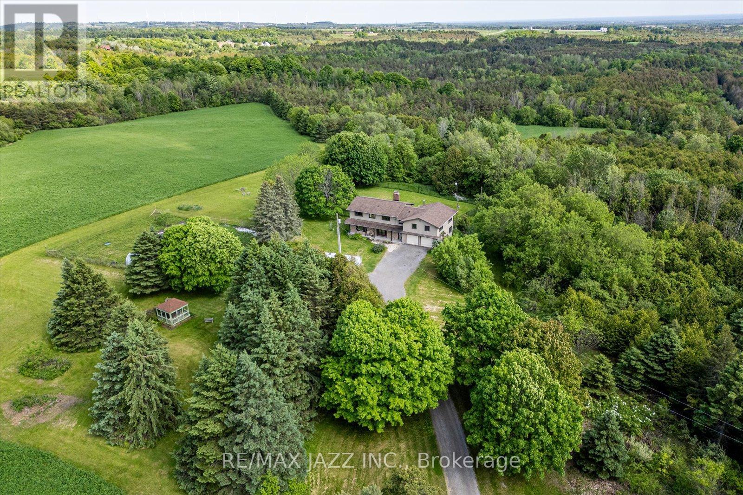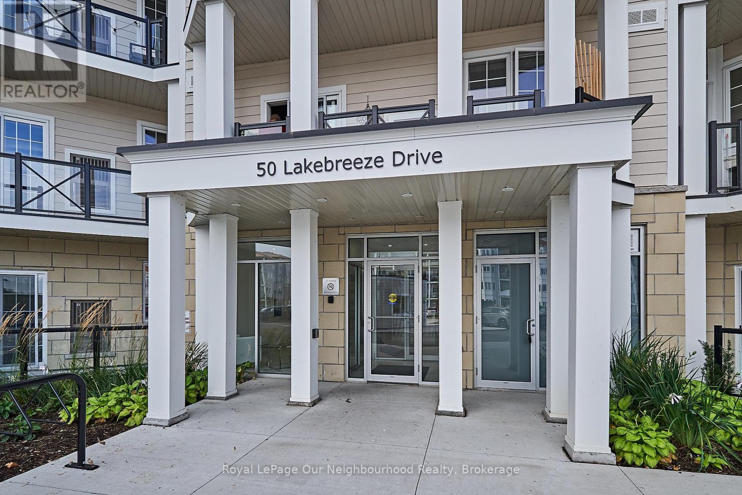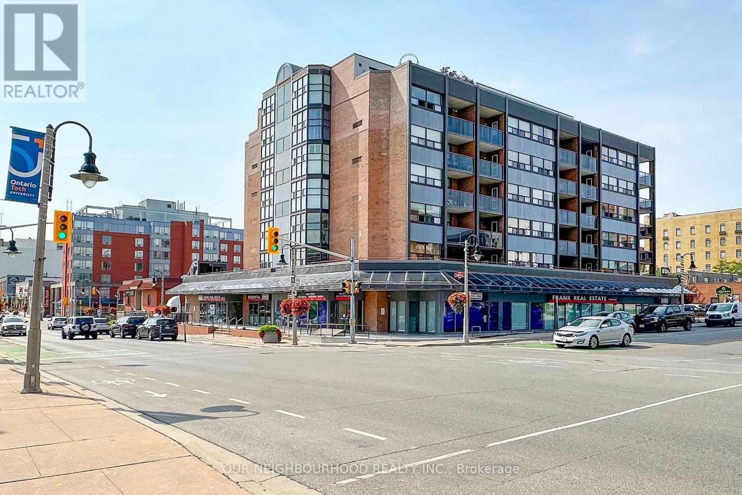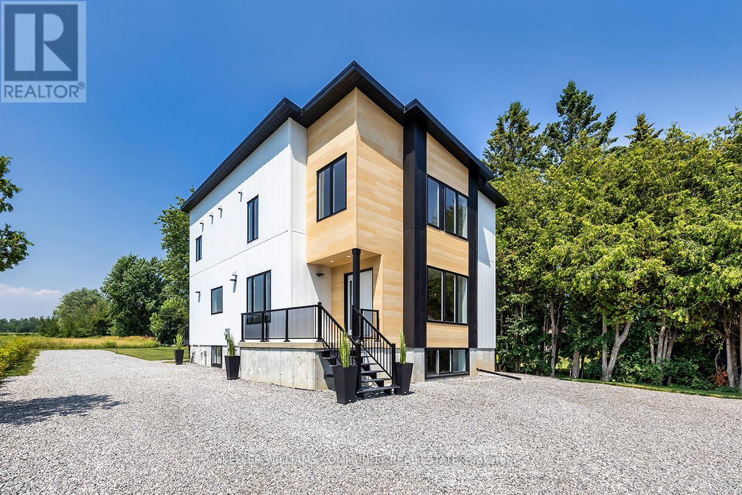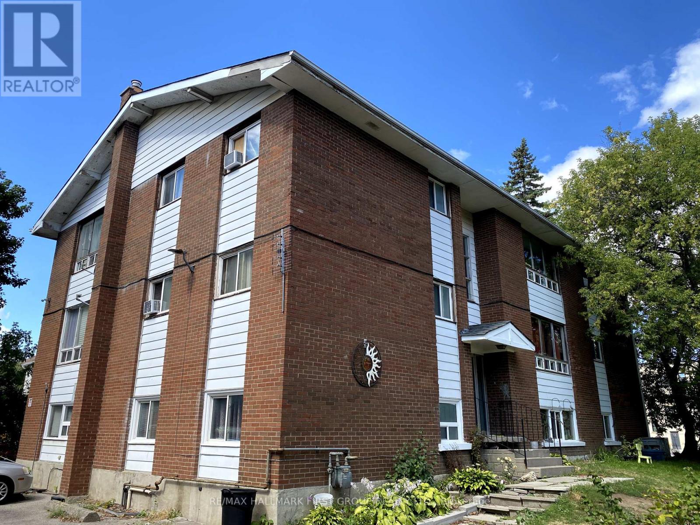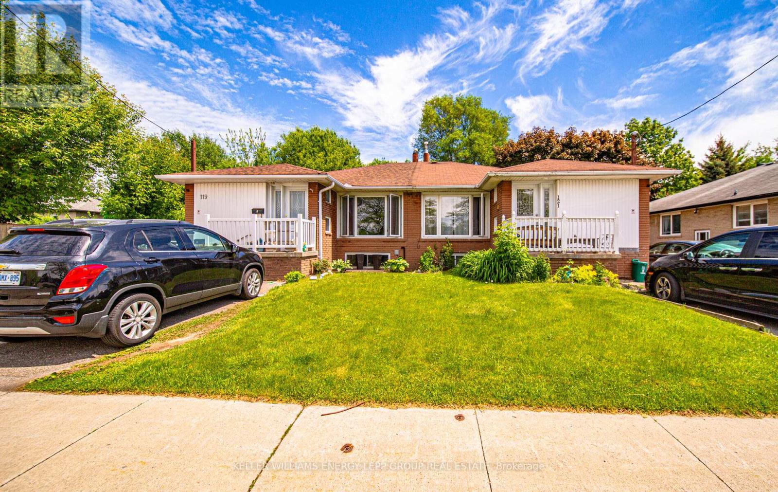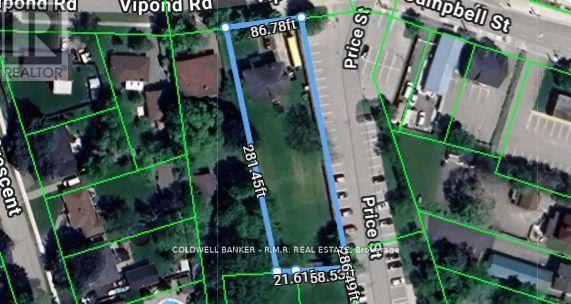4 Champlain Court
Clarington, Ontario
Located on a quiet court, this beautiful bungalow is only 500 feet from Lake Ontario in the gated community of Wilmot Creek. Parking for 2 cars. The foyer has a single closet & room to greet family & friends. A spacious, open concept living room, dining room & kitchen make it the perfect place to entertain or just relax in the cheery rooms with light pouring in through the large windows! The rich laminate flooring adds comfort to the living space & is easy to clean. Just have a look at the number of cupboards & the counter space in the kitchen! There's even a desk! With the stainless steel appliances and sliding glass doors to the backyard deck this kitchen is an amazing space to create culinary delights! Moving down the hallway there is a bedroom to the left and a 4-piece bathroom across from the bedroom. At the end of the hall is the Master Suite containing a large walk-in closet, a 3-piece ensuite bathroom and ensuite laundry. It's just a perfect layout! The back deck is very private and peaceful! There are many amenities right in the community that are included in the low monthly fee of $1,200.00. The Fee includes water & sewer, snow removal & amenities. Here are a few of the amenities: billiards, shuffleboard, fitness classes, crafts (such as quilting, ceramics, scrapbooking and stained glass) & a complete range of dance classes, tennis courts, pickle-ball, lawn bowling and horseshoes. Enjoy the 800-seat auditorium that hosts dances, theatre productions and parties. The private 9-hole golf course is just steps from your door & the 2 salt water swimming pools are the perfect place to relax in the summer. Enjoy the 2 indoor hot tubs & a sauna. There's a woodworking shop, nature trails, and over 100 clubs to keep you young and active! Even though there is laundry in the home, there is a common laundry room at the Wheelhouse with coin operated machine. The washing machines can accommodate larger items. (id:61476)
12855 Old Simcoe Road
Scugog, Ontario
Please Welcome To Market This 49 Acre Farmland Ranch Style Bungalow With Tons Of Potential. Minutes From Downtown Port Perry And Lake Scugog. This Three Bedroom Bungalow Has A Wood-Burning Fireplace, Open Concept Kitchen, Gorgeous Views And Walk Out Deck To Open Yard. Minutes From The 407. The Property Land runs corner across Old Simcoe/ Scugog Line (4) and has over (35) Acres Of Workable Land. There Are Natural Springs That Feeds A Small Pond & Farmer Cash Fields Has Been Tiled. Property Currently Has Tenant Willing To Stay, Great Source Of Extra Income or Purchase To Modernize And Keep! (id:61476)
205 - 171 Shanly Street
Scugog, Ontario
Lakeview,! Spacious one bedroom plus den..875 sf, 9 ft ceilings. Primary bedroom has walk in closet and full ensuite. Walk out from open concept floor plan to balcony with Lakeview. Condo is situated in historic Port Perry. Short stroll to downtown shops, lakefront park, restaurants and marina. Building amenities include Guest suite, exercise room and party room. The Bayview is now a non smoking building. Capability to install Electric Vehicle charging station at buyers expense.parking spot is #35 . Legal is level A unit 34 (id:61476)
9640 Dagmar Road
Whitby, Ontario
Escape the city without leaving convenience behind at 9640 Dagmar Rd. in Ashburn, a rare freehold retreat offering the ultimate balance of peaceful country living and urban access. Nestled on a breathtaking 10-acre property, this meticulously maintained 3-bedroom, 2-bathroom bungalow features renovated bathrooms, a walkout basement, and a detached 3-door garage with an integrated workshop, perfect for hobbyists or entrepreneurs. Note: the garage is hooked up for heating, just needs propane tanks, currently not hooked up. From the moment you enter, you'll be greeted by sun-soaked rooms and expansive, bright windows that frame views of nature in every direction. The home's flowing layout includes a warm, inviting living space with gleaming hardwood floors, a classic eat-in kitchen, and an elegant dining area perfect for entertaining. The large front deck invites you to enjoy the peaceful surroundings, while oversized windows throughout flood the home with natural light and frame scenic views of the property. The spacious primary suite is your personal retreat featuring a private balcony, walk-in closet, and a luxurious 5-piece ensuite with double vanity, soaker tub, and separate shower. The basement walkout offers excellent in-law suite or income potential. And with Whitby's vibrant town centre, shopping, dining, and the 407 and 412 just 10 minutes away, youll never have to compromise on convenience. Whether you're looking for space to grow, build, or simply breathe, this property delivers freedom, flexibility, and future potential. (id:61476)
112 - 454 Centre Street S
Oshawa, Ontario
** AGGRESSIVELY PRICED TO SELL ** ESTATE SALE ** INCLUSIVE CONDO FEES ... INCLUDES UTILITIES ... HEAT AND HYDRO, water, building insurance, common elements, and underground parking. Large 4-bedroom, 2-bath, 2-storey ground-level condo with approximately 1,954 sq ft (MPAC) of living space, plus an additional 400 sq ft private patio enclosed by wrought iron fencing. This estate sale unit offers incredible value and versatility with a layout that could offer a main floor bedroom if needed. Located in a recently renovated building backing onto green space and the Oshawa Creek Trail, maintained by the City and providing direct access south to Lake Ontario and north to Adelaide Avenue. The main level features a generous eat-in kitchen, 3-piece bathroom with walk-in shower, an oversized living room with picture window, and a large dining room with walkout to patio. Upstairs, you will find four spacious bedrooms, all with slim floor-to-ceiling corner windows with two overlooking the front/visitor parking (east) and two overlooking the green space (west) plus a central bonus area suitable for a family room, office, workspace or lounge. Also on this level is a walk-in style laundry closet with washer and dryer included. Laminate flooring runs throughout, with the main level flooring updated approximately one year ago. Includes exclusive use of underground parking space (#112) and storage locker (#112). Ample visitor parking available. Secure building with 24/7 locked entry, security cameras throughout, and an on-site superintendent available weekdays with emergency access after hours. An exceptional opportunity to own the largest condo in this building. Close to shopping, schools, transit, parks and just minutes to Hwy 401. Perfect for multi-generational living, investment, or those seeking abundant space and convenience. (id:61476)
8733 Leskard Road
Clarington, Ontario
Discover the perfect balance of country lifestyle and modern convenience at this 60 acre property in Clarington. Just minutes to the free 407 extension, close to Brimacombe Ski Hill (with night skiing!!!), and near the Ganaraska Forest's extensive trail network for hiking, horseback riding, snowmobiling and recreational vehicles, this location is ideal for active families and outdoor enthusiasts. With approx.. 42 workable acres, the land also offers excellent potential for horses, hobby farming or gardening. The spacious 4 bedroom , 4 bathroom home features a versatile layout with a great room and wet bar, multiple living spaces and an upstairs office/bedroom with its own private staircase. While the design could suit multi-generational living, it has always been enjoyed as a single family residence. The lower level sub-garage provides secure storage for tools, tractors and machinery and the property accommodates parking for up to 22 vehicles. Updates include geothermal heating & cooling(2009), roof(2014), siding/windows/fascia(2015) and interior painting(2021). Utilities average just $380/month and high speed internet makes working from home simple and reliable. With its mix of acreage, upgrades and unbeatable location, this property is a rare opportunity to enjoy the privacy of rural living while staying connected to everything the Durham Region has to offer. (id:61476)
218 - 50 Lakebreeze Drive
Clarington, Ontario
Welcome to your dream lakeside retreat - a beautifully designed, open-concept condo that effortlessly blends contemporary elegance with the serenity of waterfront living. Nestled right on the shores of the lake, this sophisticated residence offers breathtaking, unobstructed views from the moment you step through the door. This stunning unit features a spacious, light-filled layout with high ceilings, clean architectural lines, and expansive windows that invite natural light throughout the day. The open-concept design creates a seamless flow between the living, dining, and kitchen areas, making it perfect for both entertaining and everyday living. The gourmet kitchen is a chefs dream, boasting sleek quartz countertops, custom cabinetry, and high-end stainless steel appliances. Whether you're preparing a casual breakfast or hosting a dinner party, the oversized island provides both functionality and a stylish focal point for gatherings. Adjacent to the kitchen, the dining area flows effortlessly into a large living space that opens directly onto a private balcony - the ideal spot for your morning coffee or evening glass of wine as you take in panoramic lake views. The primary suite is a peaceful sanctuary, ample closet space, and a spa-inspired ensuite bath complete with an upgraded walk-in glass shower, and contemporary finishes. Wake up each morning to the gentle shimmer of the lake outside your window and fall asleep to the soothing sounds of nature. Additional features include engineered hardwood flooring throughout, in-unit laundry, custom closet unit, and climate-controlled comfort year-round. The building itself offers a full suite of amenities, including a fitness center, lounge areas, and secure underground parking, and a large storage locker. Ideal for professionals, downsizers, or anyone seeking a low-maintenance lifestyle without compromising on style or location, this turnkey property offers more than just a home - it offers a lifestyle (id:61476)
702 - 80 Athol Street E
Oshawa, Ontario
Rare Opportunity To Own A Unique Penthouse In A Small, Quiet, Well-Maintained Condo Building in Uptown Oshawa, Enjoy Spectacular Sunsets From Your Solarium/Kitchen With Floor-To-Ceiling Windows Offering A Panoramic View. Walk Out From the Living Room To the 55x12' Interlocked Terrace, Where You Can Relax And Garden With Ease, Newer Flooring Throughout, Separate Dining Room With Lots of Windows And Natural Light. Den/Office Or Media Room You Choose With a Large Window, 2 Bedrooms, Primary Bedroom With Walkout To Terrace, Ensuite Laundry, 2 Piece Powder Room And 3 Piece With Walk-In Shower. Lots Of Storage. Use Of the 2nd Floor Lounge Area And Patio. Hot Water Tank Owned, Hydro Separate Metered. Walk To Shops, Restaurants, Sports & Entertainment, Transit And Much More. Excuse the Construction, a New Front Walkway is Under Construction to Further Improve The Condo Building. Dogs Are Not Allowed. (id:61476)
2246 Highway 2
Clarington, Ontario
Welcome to 2246 Hwy 2, a newly built modern home offering impressive style, space, and flexibility for multi-generational living or rental potential. With a total of 5 bedrooms and 4 bathrooms, this property is thoughtfully designed to suit a variety of lifestyles. The main and upper levels feature 9-foot ceilings, an open-concept layout, a gas fireplace, main floor office, and luxury vinyl flooring throughout. The custom kitchen boasts modern finishes and includes all appliances. Upstairs, you'll find three spacious bedrooms, laundry, and a private balcony with sleek metal and glass railings. The finished basement apartment includes two bedrooms, a full kitchen, a living room, bathroom, and private laundry facilities. With its own separate entrance and dedicated parking, this unit is ideal for extended family or generating income. Oversized windows and 9-foot ceilings make the space feel bright and welcoming. Built with durability and energy efficiency in mind, the home features a metal roof, commercial-grade metal siding, energy-efficient windows, LED lighting, spray foam insulation in the basement, and a tankless water heater. A premium region-approved septic system with monitoring panel and municipal water hook-up provide peace of mind. Sitting on a large lot with ample parking for 10 or more vehicles, this property offers space, privacy, and exceptional value just minutes from town. (id:61476)
11 Fairbanks Street
Oshawa, Ontario
Nine-unit building featuring all 2-bedroom suites, with three units per floor. Ample parking available. Prime central location close to transit. A fantastic investment opportunity. (id:61476)
119 & 121 Lupin Drive
Whitby, Ontario
Excellent investment opportunity. 121 and 119 Lupin Drive are two fully finished legal accessory apartment homes. Each home offers 3+2 bedrooms and 2 full bathrooms. Inside each unit, you'll find a bright main-floor living area and a fully finished basement that includes a family room, an eat-in kitchen, and above-grade windows that allow plenty of natural light into the space. These well-designed lower levels are perfect for extended family living, guests, or additional rental potential. Both homes feature a private fenced backyard, ideal for outdoor gatherings, activities, or quiet relaxation. Each driveway offers parking for up to four vehicles, providing ample space for residents and visitors alike. Located in a well-connected neighborhood close to schools, parks, public transit, grocery stores, shopping centers, and with easy access to major highways, this is a unique opportunity to own two complete properties in one purchase. Whether you're an investor or looking to accommodate extended family, this rare side-by-side Legal Accessory Apartment offers value, space, and long-term potential. Rental income: 119 Upper - $1,607.42 + 60% of utilities.119 Lower - $1,661.97 all inclusive 121 Upper - $2,450 + 60% of utilities, lower level is vacant and can get approx $1800/ month for rent. (id:61476)
5 Vipond Road
Whitby, Ontario
DON'T MISS THIS ONE...Rare, 1/2+ Acre Lot - Prime Whitby Location in the Heart of Brooklin! An exceptional opportunity to own this over 1/2+ acre parcel in the village of Brooklin, one of Durham Region's most sought-after communities. Nestled on prestigious Vipond Road, this flat, usable lot offers endless potential for endless opportunities (subject to municipal approvals) or even your dream home. Located in the historic village of Brooklin, this property is surrounded by upscale homes, top-rated schools, parks, and just minutes from Highway 407. Whether you're a Developer, Builder, Investor, or Homeowner with a vision, this is your chance to secure a generous slice of land in a high-demand, Affluent, rapidly growing area. Enjoy small-town charm with big-city convenience - only 45 minutes to Toronto. Opportunities like this on Vipond Road rarely come available. Build your dream in beautiful Brooklin! (id:61476)


