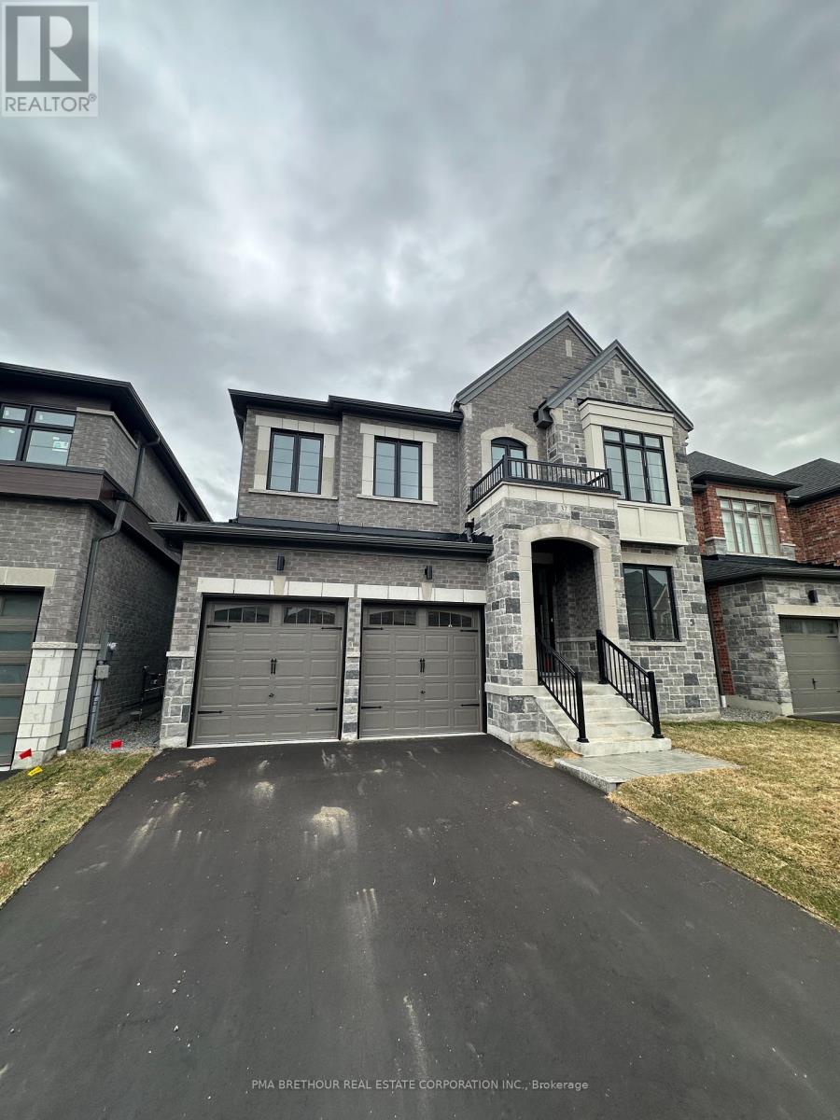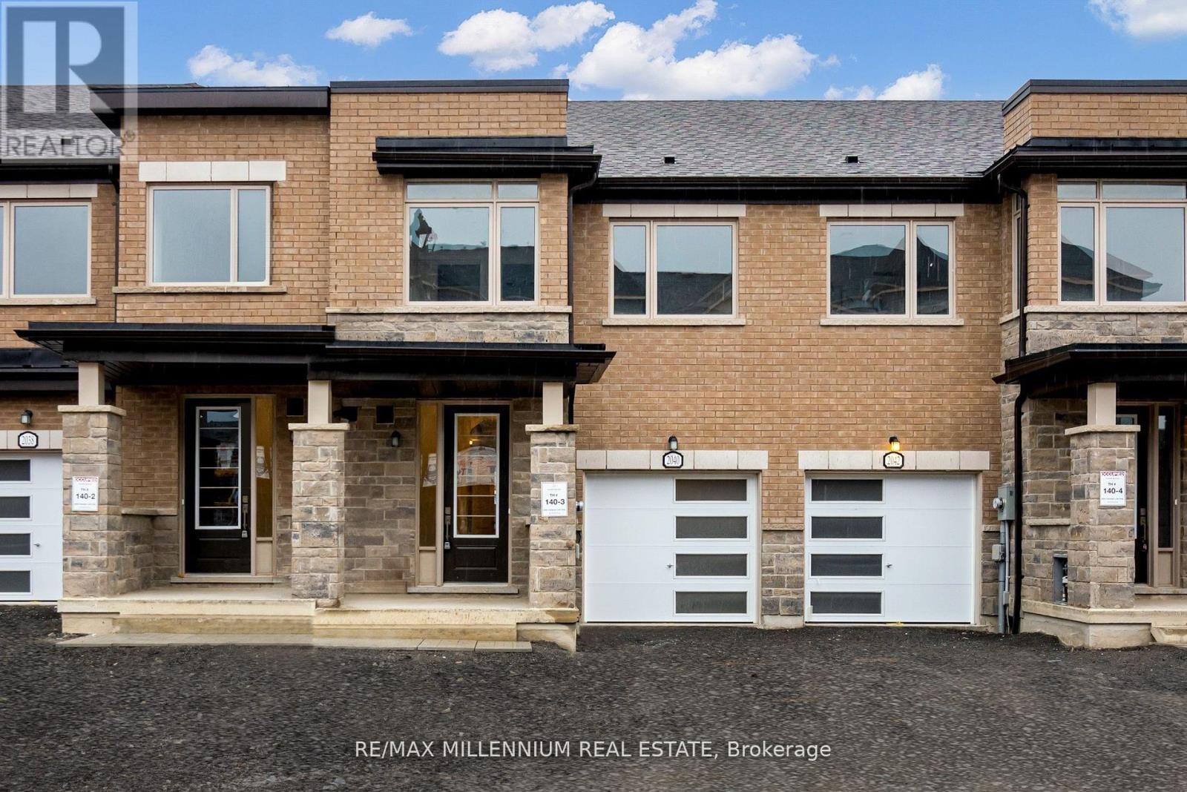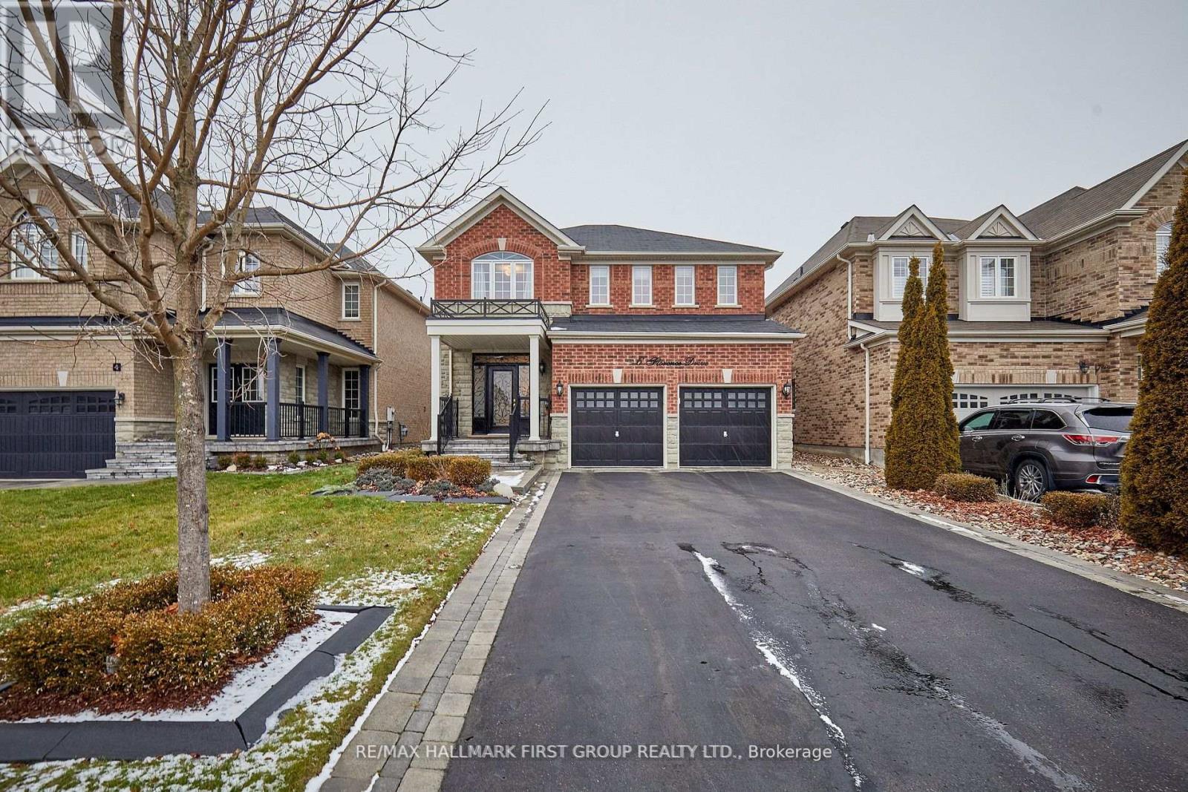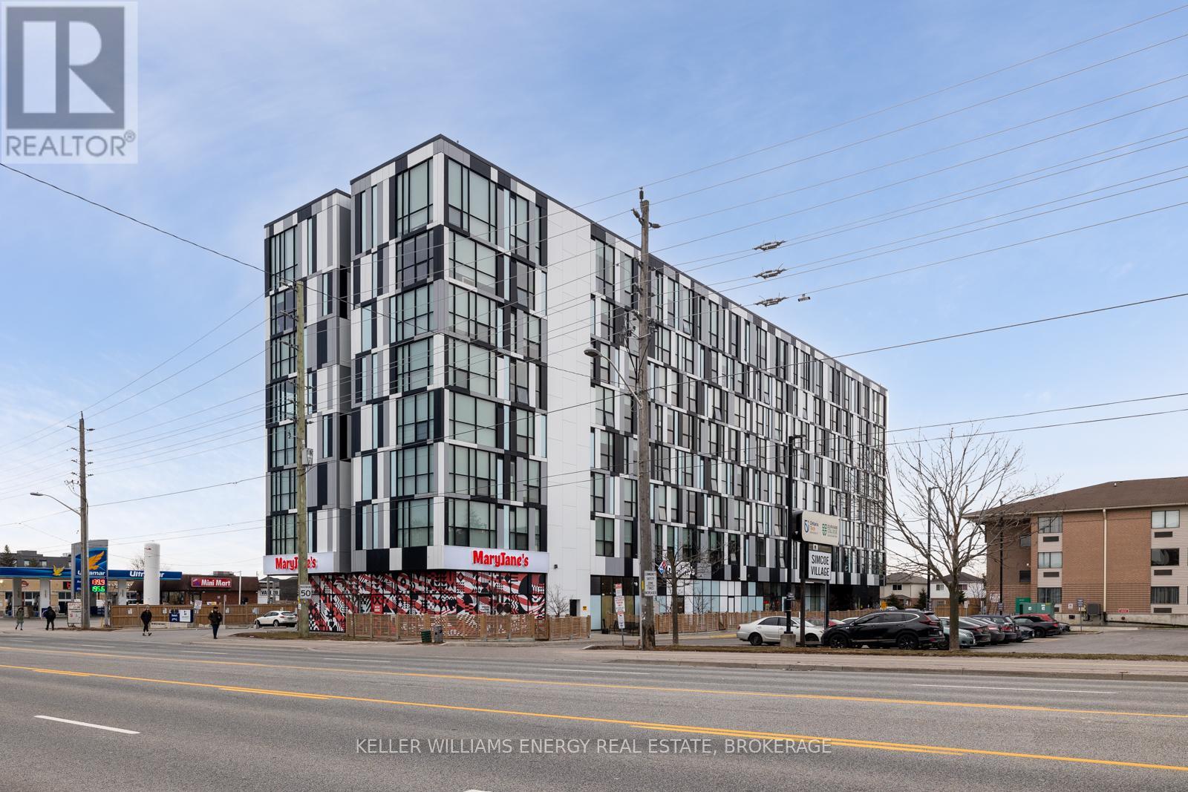37 Brabin Circle
Whitby, Ontario
New Model Home. This detached, freehold Catalina model features 4 bedrooms /w 3.5 baths. Central A/C, Hardwood floors on main floor. Oak Stairs. Soaring 10' ceilings on main floor, 9' ceiling on upper floor. Ready to view. Ready for a quick closing! (id:61476)
2040 Cameron Lott Crescent
Oshawa, Ontario
Welcome to this bright and spacious Contemporary Style freehold townhome, a fabulous opportunity for new families. Close toSchools, shopping, entertainment, trails, transit, the 407, 412, 401, a brand new community park, and much more! Practical with spacious floor planning, the rooms contain an array of natural light filtering on both levels, boasting 1650 sq ft of living space with 3BR+3Baths. An inviting floor plan, embrace the elegance of 9ft ceilings on the main floor. The white kitchen cabinetry offers plenty of storage to organize all your kitchen essentials. Bright and open concept Family room, Dining room, and Kitchen.Upstairs you will find a spacious primary bedroom with w/I closet & 4pc ensuite and convenient upper level laundry Room. (id:61476)
0 Aldred Drive E
Scugog, Ontario
Exclusive Waterfront Opportunity on Lake Scugog - Aldred Drive, Port Perry. Elevate your lifestyle with this prestigious waterfront lot on Aldred Drive, offering approximately 70 feet of prime shoreline on beautiful Lake Scugog. Nestled in an upscale enclave, this property is a rare gem, providing an unparalleled canvas to design and built your luxury dream home. Imagine waking up to panoramic lake views, enjoying the serenity of nature, and crafting a home that reflects your impeccable taste. This ready-to-build lot is a blank slate, prepared for servicing with well and septic, ensuring a seamless transition from vision to reality. Located just minutes from the charming boutiques and fine dining of Port Perry, this property combines the tranquility of lakefront living with the sophistication of luxury lifestyle. Opportunities like this are rare-secure your place among Port Perry's most coveted waterfront addresses today. (id:61476)
1900 Concession 4 Road
Uxbridge, Ontario
Welcome to a rare and luxurious 50acre estate where elegance, comfort, and nature harmonize beautifully. This updated ranch-style bungalow offers 4+1 bedrooms, 4 bathrooms, and a fully finished walkout basement, all designed with timeless sophistication and modern upgrades.Inside, soaring 12-foot ceilings with exposed wood beams create a striking first impression, setting the tone for the warm and inviting atmosphere throughout. At the heart of the home, the gourmet kitchen features premium appliances, custom cabinetry, and a stylish oversized island. The open concept layout flows seamlessly into the dining and living areas, where wall to wall windows frame spectacular west facing views of the rolling landscape and the distant Toronto skyline. On the east side, a sun drenched solarium offers the perfect retreat to enjoy morning sunrises or watch storms roll in, providing year round tranquility. The main floor also includes three spacious bedrooms, along with a beautifully appointed 4 piece bathroom, featuring a glass enclosed shower and a luxurious soaker tub. The fully finished lower level offers exceptional flexibility, featuring a large recreation area, two office spaces (or dens), and a spacious bedroom, currently designed as an impressive sewing studio. With walkout access and breathtaking sunset views, this level is an extension of the homes seamless indoor outdoor living experience. Thoughtfully updated, this estate boasts new plumbing, electrical, HVAC system, a 22kW generator, roof, and spray foam insulation, all completed within the last seven years. Energy efficiency is a priority, with a geothermal heating and cooling system and in floor heating throughout the entire home, ensuring year round comfort and low operating costs. Perfectly positioned at the border of Stouffville, Uxbridge, and Pickering, this property offers the ultimate blend of serene rural living with easy access to urban conveniences. Don't miss out! (id:61476)
149 Evergreen Lane
Brighton, Ontario
Ready to build your dream home? Situated on a serene laneway, adorned by beautiful homes, this 1.42 acres parcel is an ideal location for a family home or retirement retreat. This waterfront community, offers a boat launch, fishing, trails, golf and so much more. 2 Wells not only give you multiple building site options, but expedite your building process. Minutes to the 401 or the County; this is the ideal location. It's the perfect time to start building your dream. (id:61476)
6 Florence Drive
Whitby, Ontario
Welcome Home. Absolute Stunning 4+1 Bedroom Executive Home Located In Prestigious Taunton North Neighbourhood Of Whitby. Meticulously Upgraded Throughout & Maintained With Pride Of Ownership. Custom Cabinetry. 2 Ensuites, Coffee Bar. $$$ Spent On Upgrades Inside & Out. Step Outside To Your Back Yard Resort Complete With Inground Pool, Hot Tub, Garden Shed & Gazebo...A MUST SEE... (id:61476)
1415 Swallowtail Lane
Pickering, Ontario
Brand New Home Never Lived In, Be The First To Live In The Exclusive Detached Mulberry Community! Be The First To Live In This Stunning, Modern 5-Bedroom, 4-Bathroom Home, Approx 3,000 Sq. Ft. Of Luxurious Living Space, Including A Separate Entrance To The Basement. This Home Has Been Fully upgraded With Over $80,000 In Premium Upgrades With The Builder Enjoy A Perfect Blend Of Modern Elegance And Open-Concept Design, Featuring A Spacious 9-Foot Main Floor And 9-Foot Second Floor Ceilings. The Chef-Inspired Kitchen Boasts A Large Oversized Island, New Stainless Steel Appliances, And Sleek, Contemporary Finishes. The Main Floor Includes Hardwood Flooring, Oak Staircases, And Smooth Ceilings For A Refined Touch Throughout. The Primary Bedroom Offers A Walk-In Closet And An Upgraded 7 -Piece Ensuite With A Freestanding Tub And Rainfall Shower, Creating A True Spa-Like Experience. The 3rd Bedroom Also Features A Walk-In Closet, And A Jack & Jill Bathroom Connects The 2nd And 3rd Bedrooms For Added Convenience. Prime Location: Just Minutes From Highway 407, 401, 412, And Pickering GO Station, Offering Unparalleled Connectivity To Major Routes And Transit Options. Additional Features Include Pot Lights, Modern Light Fixtures, And High-End Finishes Throughout. Don't Miss Out On This Exceptional Home Schedule Your Tour Today! Pot Light, Light Fixtures. 200 Amp Panel ,Includes Tarion, 7 Year New Home Builders Warranty. (id:61476)
205 - 50 Lakebreeze Drive
Clarington, Ontario
Discover the perfect blend of modern upgrades and lakeside living in this beautifully enhanced 1-bedroom + den condo in the sought-after Port of Newcastle community. Nestled in a picturesque waterfront setting with parks, a nearby marina, and scenic walking trails along Lake Ontario, this second-floor unit offers both style and convenience.Inside, custom upgrades elevate every space. The open-concept kitchen features quartz countertops, and an extended shiplap faced island with breakfast bar. Black hardware, upgraded lighting, and under-cabinet illumination enhance both aesthetics and functionality, while stainless steel appliances and a newly installed under-sink pull-out garbage and recycling system add modern convenience.The inviting living area is accented by elegant shiplap ceilings, crown moulding, and durable vinyl flooring, leading to a private balcony, perfect for relaxing with your morning coffee. The primary bedroom is a serene retreat with a striking shiplap feature wall and ample closet space, while a custom barn door opens to the versatile den, ideal for a home office or guest space.The upgraded bathroom includes a sleek new faucet and refined finishes. Additional highlights include French doors to the utility room, a proper front hall closet door, and premium Benjamin Moore Regency paint throughout.This unit includes one underground parking spot so you'll never have to clean the snow off your car again! As a resident, you'll also enjoy exclusive access to the Admirals Clubhouse, featuring an indoor pool, theatre room, and lounge.With high-end finishes, thoughtful upgrades, and a prime location, this move-in-ready condo offers the perfect mix of comfort and sophistication. Don't miss your chance to make it yours! (id:61476)
144 Vanier Street
Whitby, Ontario
Welcome To 144 Vanier St, Whitby. This 4 Bedroom, 3 Bath Home Is less Than 4 Years Old And Just Linked By The Garage. Enter This Modern Link And Into An Open Concept Main Floor Featuring Laminate Floors, Kitchen With Centre Island And Walk Out To Rear Yard. This Boasts 4 Bedrooms And 2 More baths Upstairs As Well As Convenient Upstairs Laundry. Basement Is Awaiting Your Design. Close To Big Box Stores, Public Transit At Doorstep And Located In A Family Friendly Neighbourhood. This Home Is Being Sold Under Power Of Sale. (id:61476)
839 - 1900 Simcoe Street N
Oshawa, Ontario
Welcome to University Studios! Situated just minutes from Ontario Tech University and Durham College, this fully furnished unit offers a fantastic opportunity for both students and investors. The building boasts a social lounge, media room, and gym, with convenient access to Highway 407, public transit, dining, shopping, and parks. Inside, you'll find a 3-piece bathroom, ensuite laundry, and a kitchenette for added convenience. EXTRAS: include a Murphy bed, standing desk, chair, couch, window coverings, fridge, built-in dishwasher, washer and dryer, and television. (id:61476)
52 Fairway Drive
Clarington, Ontario
Located in the quiet Northeast corner of the Wilmot Creek Adult Lifestyle Community along the shores of Lake Ontario in Newcastle, this rarely offered Nestleton model is now available. With a vaulted Ceiling in the open concept living room/dining room, a large kitchen, laundry room, family room, workshop/utility room, the property is ready for your personal touches to make it your home. This model also features Exterior doors on each of the 4 sides of the building, and backs on to the 6th hole of the private, members only golf course. Embrace the lifestyle of this unique community! Total Monthly Fees of $1331.59 (Lease $1200 and House Tax $131.59). The Lease includes Water/Sewer, Driveway & Road Snow Removal and access to all community amenities (Golf Course, Recreation Centre, Horseshoes, Lawn Bowling, Tennis Courts, Pools, Gym, Saunas and more!). There are no extra fees to use any of the amenities! (id:61476)
22 Threadgold Court
Whitby, Ontario
This is a Linked Home. Welcome to 22 Threadgold Crt, a stunning 3-bedroom, 4-bathroom home located in the highly sought-after Queens Commons neighbourhood. Thoughtfully renovated just three years ago, this home offers a perfect blend of modern updates, timeless charm, and an unbeatable location.Step inside to find newer flooring that flows seamlessly throughout, adding warmth and sophistication to the space. The elegant updated staircase enhances the homes stylish design, leading to well-appointed bedrooms and spacious living areas. Whether you're entertaining or enjoying a quiet night in, this home provides both comfort and functionality.Each of the four bathrooms was fully renovated, featuring contemporary vanities, sleek tile work, and high-end fixtures that provide a spa-like experience. The kitchen was upgraded with modern appliances, making meal prep effortless while maintaining a sleek, modern look.Beyond aesthetics, this home is equipped with essential mechanical upgrades for peace of mind. A new furnace and air conditioner were installed three years ago, ensuring year-round efficiency and comfort. With these major updates already completed, you can move in worry-free and enjoy all that this beautiful home has to offer.Situated in the prestigious Queens Commons community, this home offers convenient access to top-rated schools, parks, shopping, dining, and all essential amenities. Known for its family-friendly atmosphere and tree-lined streets, this neighborhood is one of the most desirable places to call home.If you're searching for a move-in-ready home in an unbeatable location, look no further. Don't miss your opportunity to own this beautifully upgraded property-schedule your private viewing today! (id:61476)













