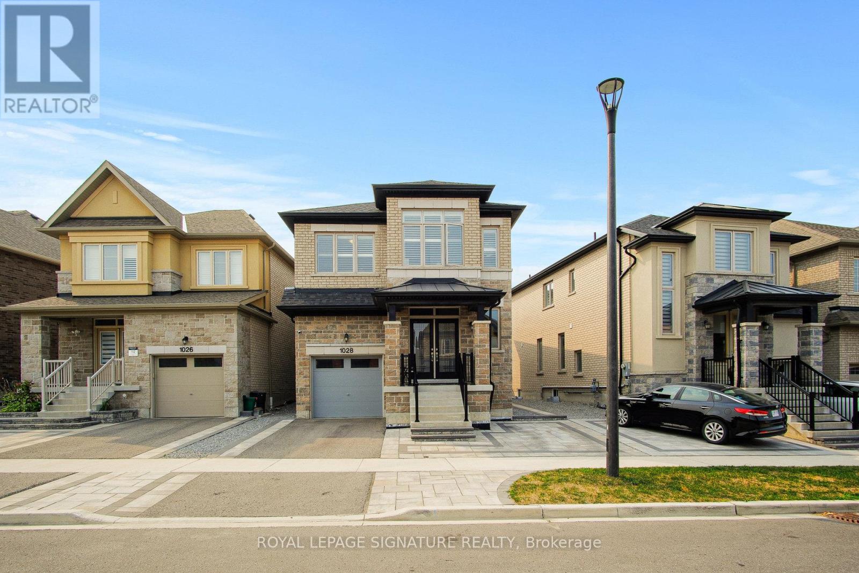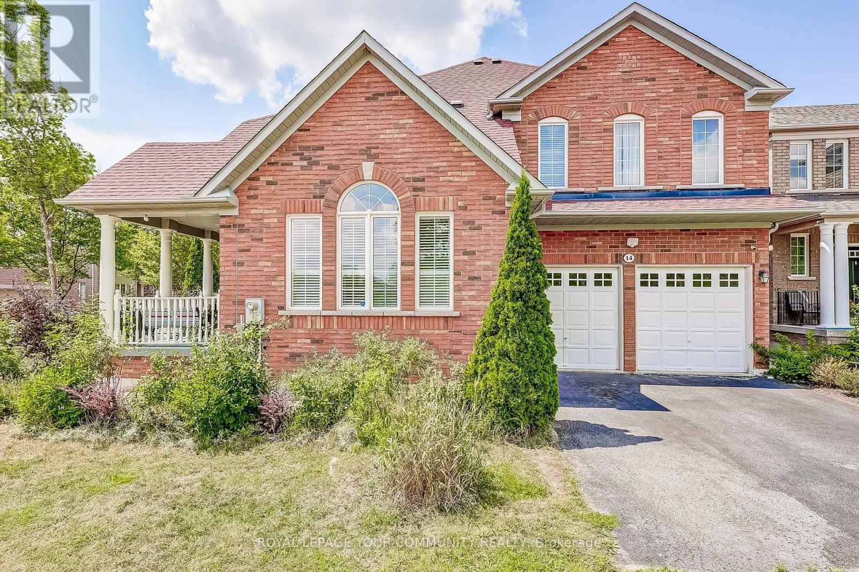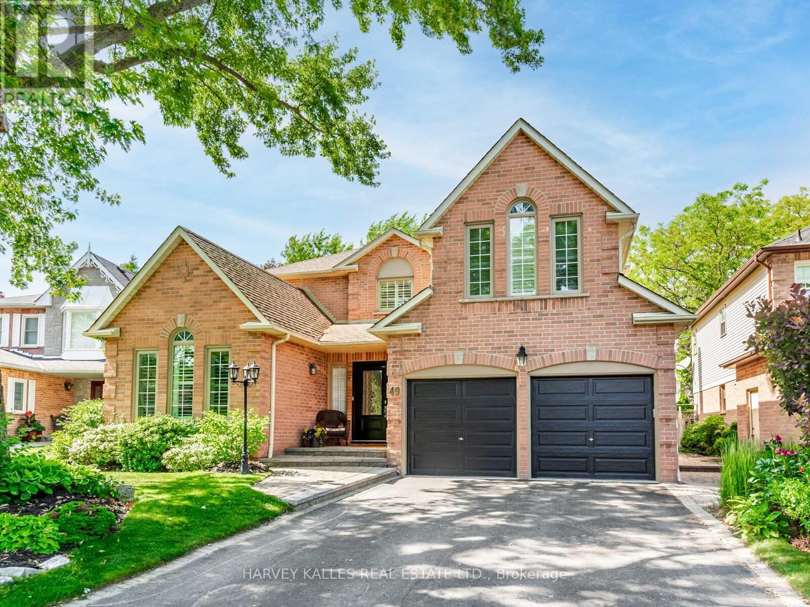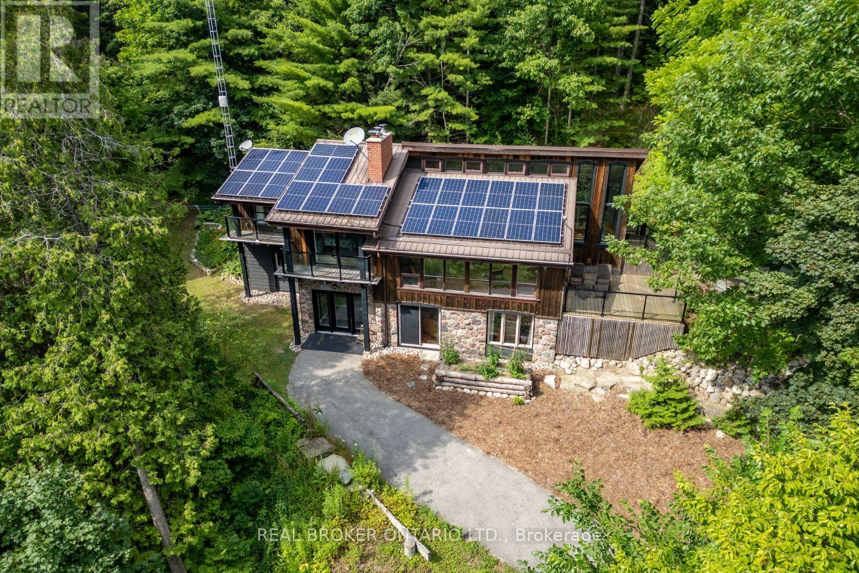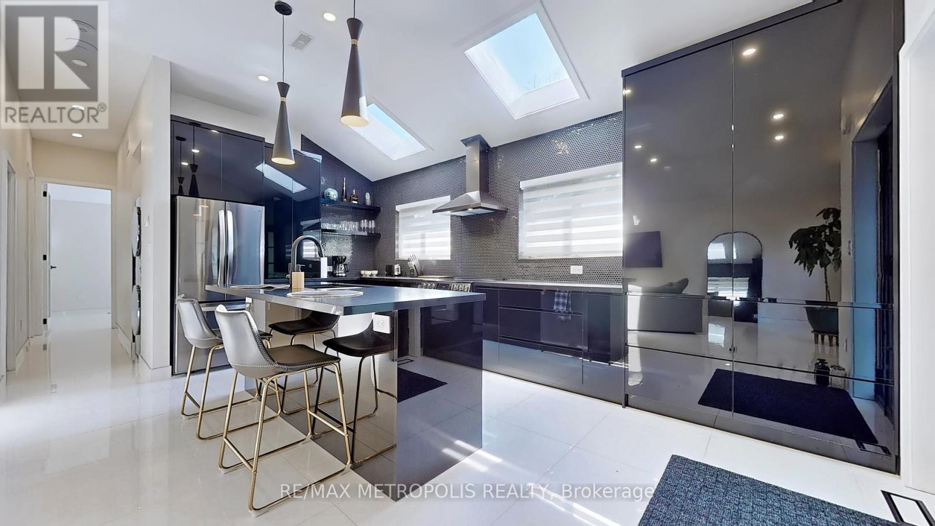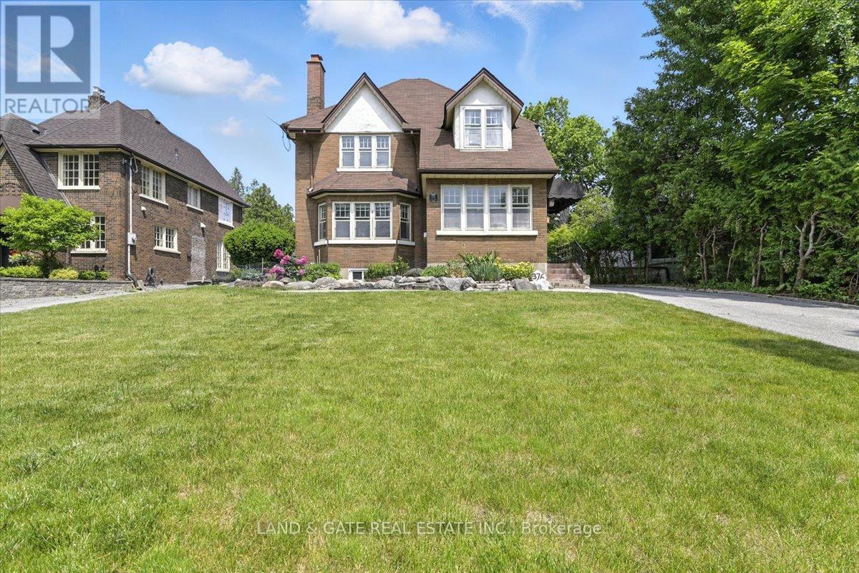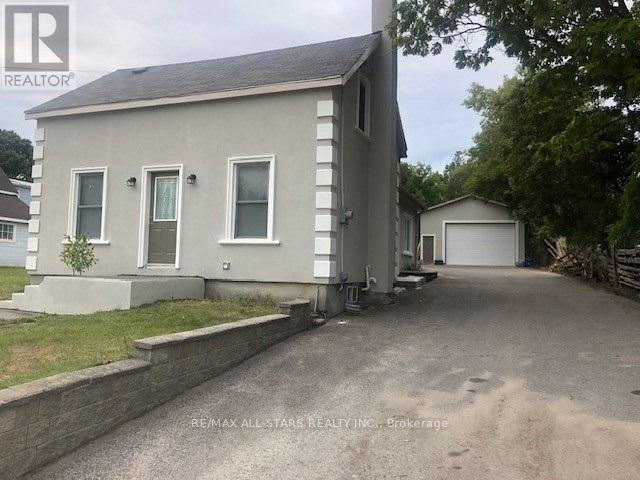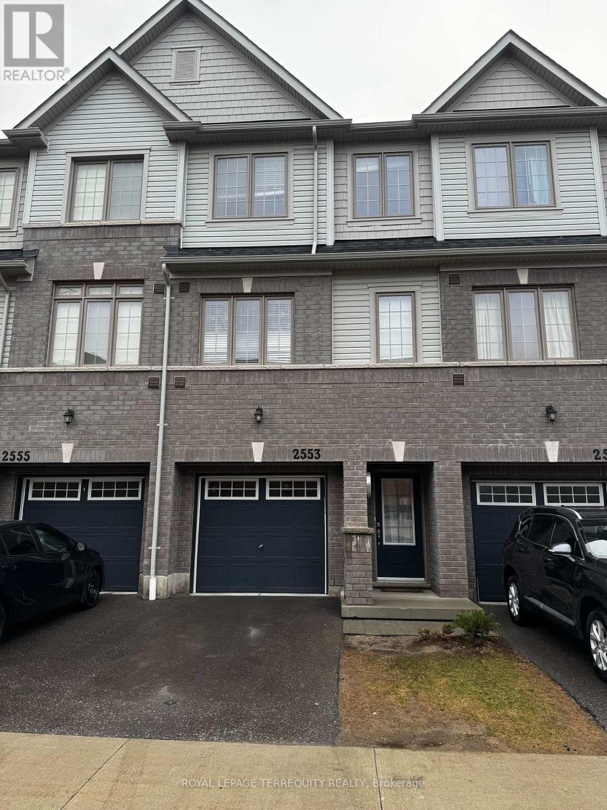1028 Pelican Trail
Pickering, Ontario
Welcome To a luxury Modern and comfort living In Pickerings highly Sought-After community inSeaton featuring a Gorgeous and fully Upgraded 4 yr Detached home offering a Stunning 3+2 Bedrooms with 4 Washrooms. This Home Boasts Over $150K In Premium Upgrades. The Main Floor Features a well designed Functional Layout as you Step Inside To Discover A well upgraded Kitchen graced with storage and Quartz Countertops That Flows Seamlessly Into The Large Family Room with Gas Fireplace, with a spacious dining area, Ideal For Everyday Living and entertainment. Thoughtful Upgrades Include engineered hardwood floor throughout, smooth Ceiling, double door entrance, upgraded accent wall from the entrance and the media center of the living area. Also, Pot lights all throughout the 9' Ceiling on the main floor. The Outside features a professional Completed Landscaping in the Backyard and Front with Space for Three Driveway Vehicles and A Fully Fenced Backyard For Added Privacy and Low-Maintenance Setting.The Backyard Is Made For Entertaining, With Ample Space For Gatherings and Relaxation. At the Upper floor, You Will Find Three Spacious and inviting Bedrooms perfect for families,Including A Luxurious Primary Suite With high end Bathroom Finishes And A Large custom Walk In Closet. Natural Light Floods The Upper Level with Upgraded Hardwood floors and California Shutters throughout. The Builders professionally Finished Basement is graced with a beautiful and exquisite 2 bed apartment living having its own Separate entrance and generates additional$$ Extra Income $$. it can also provides Extra Living Space for an in-law suite or Perfect For A Home Office, Gym, bedroom, Or Media Room The wonderful place of abode is situated just min From A Park and a New Schools that is ready by October 2025, Making This an Excellent Choice for Growing Families. You are Just Minutes from Highways 407 And 401, Top-Rated Schools, Shopping, Dining, Public Transit and much more. (id:61476)
14 Poulton Avenue
Ajax, Ontario
Elegant Family Home | Spacious, Upgraded & Ideal for Multi-Generational Living. Discover over 3,000 sq ft of luxury and comfort in this bright and beautifully finished home-perfect for large or extended families. Premium corner lot with unobstructed views of scenic trails and lush greenery right across the street offering peaceful surroundings and natural beauty. Featuring high ceilings, wood cabinetry, a chefs kitchen, walk-in closets, and second-floor laundry for added convenience. Enjoy a private backyard oasis with lush gardens, a gazebo, and space for your own vegetable garden - a true gardeners dream. Corner lot directly across from Military Trail. A separate entrance to the basement can be added from the garage, ideal for in-laws or rental income. Close to places of worship, parks, trails, Hwy 401/407, GO Transit, shops, golf, lots of schools including 2 private, playgrounds, rink, facilities all within 20 min walk and just 14 minutes to the Waterfront Trail. Street transit stop less than 3 min walk away. Upgrades: Roof, Furnace, A/C (Sept '21), Pot Lights Throughout, California shutters, Crown Moulding. Move-in ready luxury in a peaceful, family-friendly community. Book your private tour today! (id:61476)
49 Rothean Drive
Whitby, Ontario
Welcome to this beautifully maintained and updated 4-bedroom family home, built by AB Cairns Monarch, located in one of Whitby's most sought-after communities. Offering 3,262 square feet of spacious and thoughtfully designed living space, this residence is perfect for modern family living and elegant entertaining. The main floor showcases a private office with built-in bookcases, generous principal rooms, and a formal dining room ideal for hosting large gatherings. The sun-filled kitchen boasts silestone countertops, a custom stone backsplash, stainless steel appliances, a pantry, and a built-in desk seamlessly connected to the breakfast area and the inviting family room. Both spaces offer walk-outs to a serene and private backyard oasis. Step outside to enjoy a beautifully landscaped fenced yard complete with a heated inground pool, large deck, gazebo, and extensive greenery perfect for summer relaxation and entertaining. Upstairs, the second level features a generously sized primary suite with a cozy sitting area, walk-in closet, and a 5-piece ensuite. Additional highlights include gas & wood burning fireplaces, Direct access from the home to the garage, Convenient main floor laundry room and Close proximity to top-rated schools, parks, scenic trails, restaurants, shopping, and public transit. Enjoy easy access to Highway 401, 407 and 412.. This meticulously maintained home being sold by the original owners is the perfect blend of comfort, style, and location ready for you to move in and enjoy. (id:61476)
280 Thornton Road N
Oshawa, Ontario
Offers anytime! Welcome home to this spacious bright and sunny 4 bedroom home. Location is everything! Great family neighbourhood. Family room with gas fireplace and hardwood floors. Livingroom and Dining Room combined. Main Floor Laundry! Eat-in Kitchen with stone countertops. Walk-out to beautiful backyard. Private with Pear and Cherry Trees! Sit on the deck and watch the birds! Primary with Walk-in Closet and ensuite. All 4 bedrooms good size! Basmt is finished with lots of space for your needs. Don't miss this gem! * See Virtual Tour* (id:61476)
4204 Concession Road 8
Clarington, Ontario
Welcome to a hidden gem in Rural Clarington. Approx. 40 acres of breathtaking privacy nestled into a wooded hillside, overlooking two spring-fed ponds. This one-of-a-kind retreat offers the peace of country living and the beauty of nature at every turn. Designed to embrace its surroundings, the main living space features an updated kitchen with butternut cabinetry, granite counters, tile backsplash, marmoleum flooring, stainless steel appliances, and an adjacent walk-in pantry. The dining room boasts a soaring, cathedral ceiling and overlooks a sunken living room with a wood-burning fireplace and walk-out to a sprawling deck, perfect for taking in the tranquil views. A 4-pc bathroom offers spa-like comfort with a sunken soaker tub and walk-in shower. Both bedrooms on this level feature their own private balcony overlooking the pond. The lower level, with its own separate entrance and driveway, is ideal for guests, in-laws, or extended family. It includes a bedroom with a large picture window, a family room with exposed beams, walk-out to the yard, and an electric fireplace with brick surround. A 2-pc bath, laundry area, and a peaceful wellness space featuring a dry sauna, Japanese soaking tub, and shower complete the lower level. Three driveways offer flexible access, two to the home, and a third leading to an impressive approx. 60'x40' detached garage/workshop fed by its own drilled well has a wet bar and lounge area. Outside, two spring-fed ponds with private docks invite you to swim, paddle, or simply soak in the serenity. Surrounded by rolling hills, meadows, and mature trees, this is more than a home it's a private retreat where peace and possibility live in perfect balance. (id:61476)
640 Lansdowne Drive
Oshawa, Ontario
Legal Duplex. Experience Modern Elegance In This Bright, Custom-Built Open-Concept Home, Designed To Blend Comfort, Style, And Functionality.Step Inside To Soaring 10-Foot Ceilings And A Seamless Layout That Fills Every Corner With Natural Light, Thanks To Expansive Windows And Custom Kitchen Skylights Framing Serene Views Of The Surrounding Nature.The Gourmet Kitchen Is A Chefs DreamOutfitted With Sleek LG Black Stainless Steel Appliances, A Built-In Stainless Steel Wine Fridge, Striking Black Quartz Countertops, And Plenty Of Space To Cook And Entertain In Style.Upstairs, Youll Find Two Spacious Bedrooms, Each With Its Own Private Three-Piece Ensuite, Offering Both Luxury And Privacy. A Stylish Two-Piece Powder Room Adds Extra Convenience On The Main Level, Along With A Dedicated Laundry Area For Effortless Living.Downstairs, The Fully Finished, Sunlit Walk-Out Basement Features A Full-Sized Second Kitchen With Matching LG Stainless Steel Appliances, Two Additional Bedrooms Each With Its Own Three-Piece Ensuite. A Full Laundry, And Another Two-Piece Bathroom For Guests. Step Outside To A Covered Patio That Opens To An Expansive Backyard With Lush Green ViewsPerfect For Relaxing Or Entertaining. (id:61476)
24 Dumaine Street
Whitby, Ontario
Absolutely Stunning 3-Year-Old Detached Home! Welcome to this exquisite 5-bedroom home, one of the most sought-after models in the neighbourhood, featuring a sleek and modern elevation. Boasting a bright, sun-filled open-concept layout, this home is designed to impress with soaring 10-ft ceilings, expansive windows, and rich hardwood flooring throughout the main floor. Enjoy formal living and dining rooms complete with a cozy fireplace perfect for entertaining or relaxing. The gourmet kitchen is a chefs dream, showcasing quartz counter tops and ample space for culinary creativity. The primary suite features a luxurious walk-in closet and spa-inspired amenities. Located in a peaceful, family-friendly neighbourhood just minutes from top-rated schools, shopping, dining, recreation, and easy access to Highways 412, 407, and 401. (id:61476)
376 King Street E
Oshawa, Ontario
Welcome to 376 King St. E. A home of distinction with hardwood flooring throughout. Large 175 ft deep yard with custom built oversized dbl garage.Step into your bright vestibule followed by a large formal foyer with deep original gumwood trim. French doors, beautful staircase. Large living room with fireplace and built in leaded glass book cases. Sun filled Dining room with large windows. Newer kitchen with granite counter tops, breakfast bar and subway tile backsplash. Charming study with walk out to large back yard and patio. Upper level boasts 3 large bdrms, plenty of closet space, reno'd 4 pc bath, Balcony overlooking your back yard. Basement has seperate laundry rm, rec rm, office/possible 4th bdrm, 3 pc bath with shower. (id:61476)
321 - 21 Brookhouse Drive
Clarington, Ontario
1-Bedroom plus Den, 760 SF, 1 1/2 Bathrooms, Lots of Upgrades, pot lights, Walk to Downtown Newcastle, Supermarkets, Restaurants, Shops, Tims next door. Listing Agent is Owner. (id:61476)
116 Main Street N
Uxbridge, Ontario
Seize This Outstanding Opportunity To Locate Your Business To Commercially Zoned 116 Main Street In Uxbridge. This High Exposure Location Offers Excellent Visibility And Street Profile For Your Entrepreneurial Pursuits. The 62' x 288' (1/3rd) Acre Fully Serviced Lot Provides Plenty Of Expansion Opportunities And Ample Of Parking For Staff, Business Vehicles & Equipment. Contractors Will Covet The 24' x 38' Shop With 13' Ceiling Height And Mezzanine Storage. Water, sewer and gas lines have also been run to the building. The Exterior Has A Stucco Finish Over 2" Styrofoam Insulation. Flexible Usage Options Include Continuing To Lease Out The 1 1/2 Storey 3-Bedroom Home And Locate Your Business In The Shop Or Convert The Existing Home Into Office, Business Or Showroom Space. Finally, Call The House Your Home And Utilize The Shop For Your Business. So Many Different Business / Investment / Residential Lanes Being Presented. Both Buildings Boast Fresh Exterior Painting, Recent Shingles, And The House Is Equipped With A New Gas Furnace. Possibilities Galore ...Let's Talk! (id:61476)
116 - 2553 Barbarolli Path
Oshawa, Ontario
MARKS FOR CLIENTSGreat Location in Oshawa! This stunning home offers a spacious and bright layout with 3 bedrooms, 3 bathrooms, and a versatile rec room that can be used as a 4th bedroom. This contemporary residence boasts an inviting open-concept design, perfect for modern living. dinning opens to small deck/balcony. Built by Tribute just 3 years ago. Conveniently located within walking distance to Costco, the Riocan shopping center, parks, and schools, with easy access to major highways 401 and 407, Ontario Tech University, and Durham College. Good opportunity for First Time Home Buyers and Investors. (id:61476)
660 Prince Of Wales Drive
Cobourg, Ontario
Welcome to this charming 3-bedroom, 2-bathroom home that's perfect for families looking to spread out and enjoy comfortable living. The open concept main floor , that has all new flooring and on main floor and freshly painted throughout, creates a great flow for daily life and entertaining, while the separate dining room gives you that extra space for family dinners or special occasions.The master bedroom comes with its own ensuite bathroom and walk-in closet because everyone deserves a little personal retreat at the end of the day. The partially finished basement is where this home really shines, offering versatile space that can adapt to whatever your family needs. Whether it's a playroom, home office, workout space, or teenage hangout, the possibilities are endless. There's even a rough-in bathroom down there, making future renovations a breeze.Step outside and you'll appreciate the generous lot size that gives you room to breathe and maybe even dream about that vegetable garden or playground you've been planning. The neighbourhood strikes that sweet balance between peaceful residential living and practical convenience.You're just minutes away from parks where kids can burn off energy, quality schools for peace of mind, and shopping and restaurants for those nights when cooking just isn't happening. The 401 is easily accessible, making commutes manageable without the highway noise disrupting your morning coffee.This home combines practical features with comfortable living spaces, all situated in a location that makes daily life just a little easier. It's ready for a family who wants to settle in and start making memories. (id:61476)


