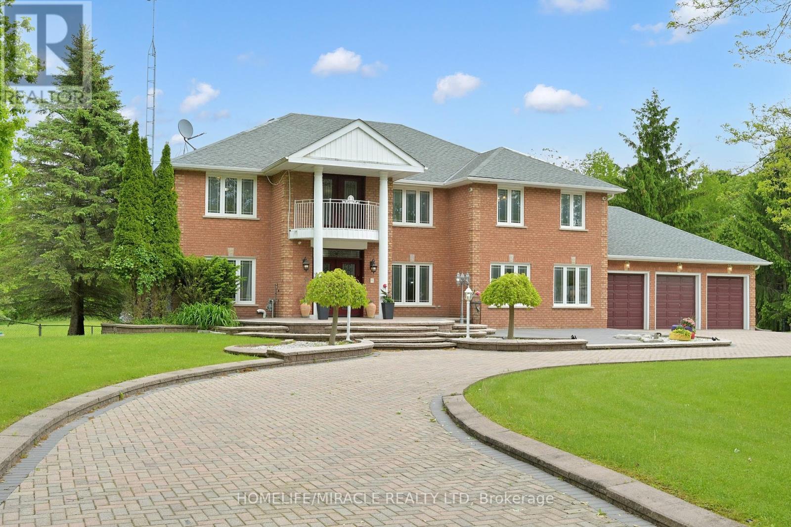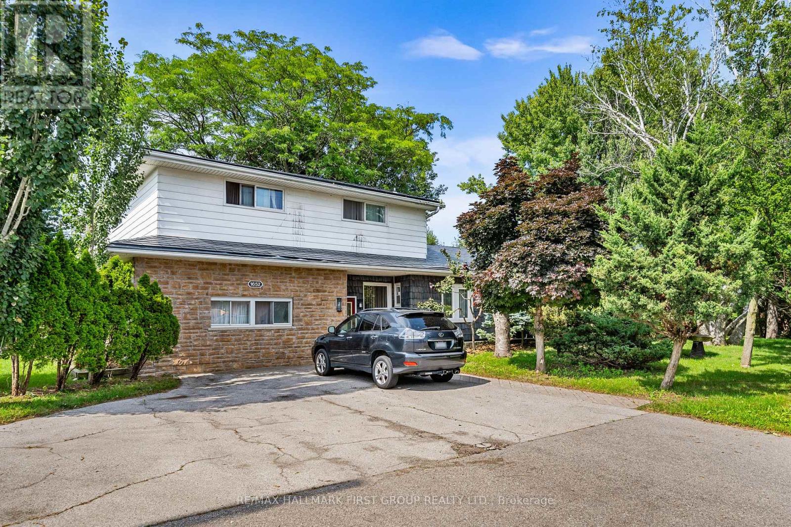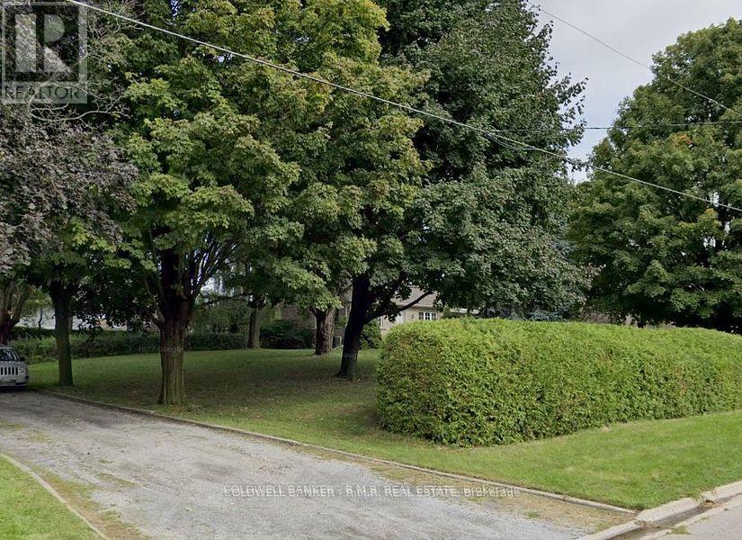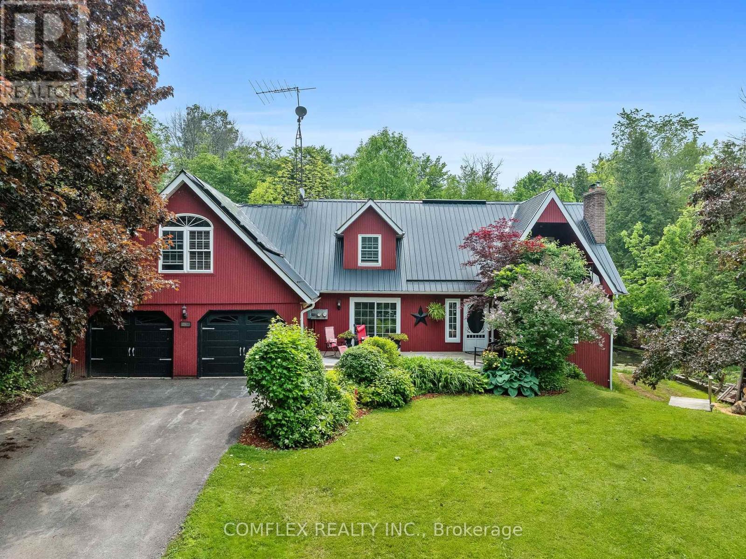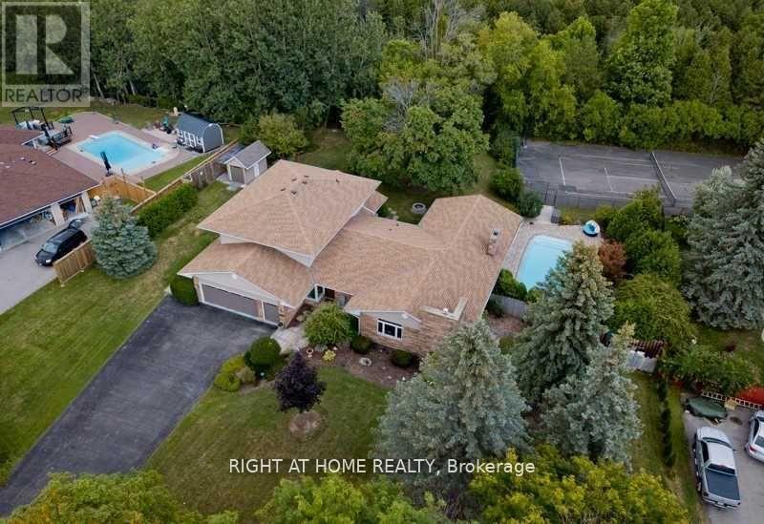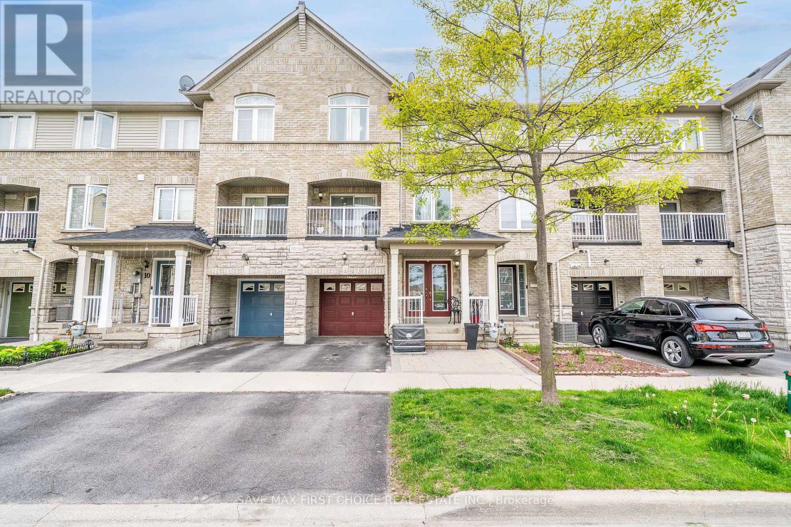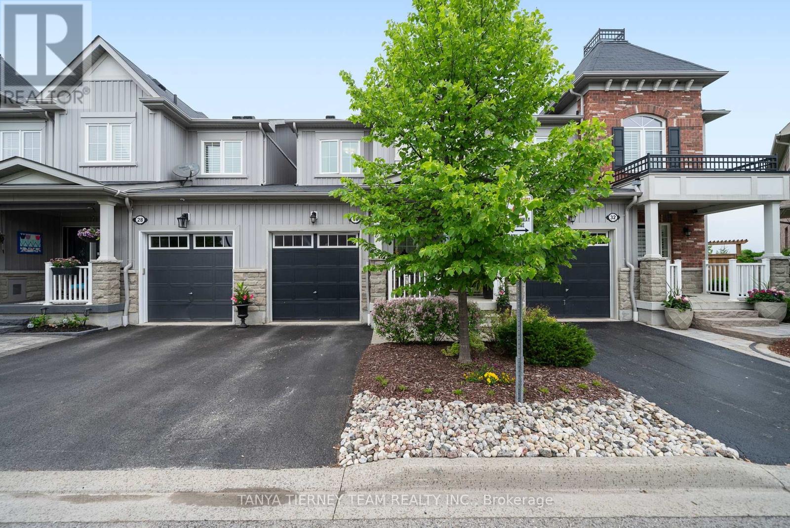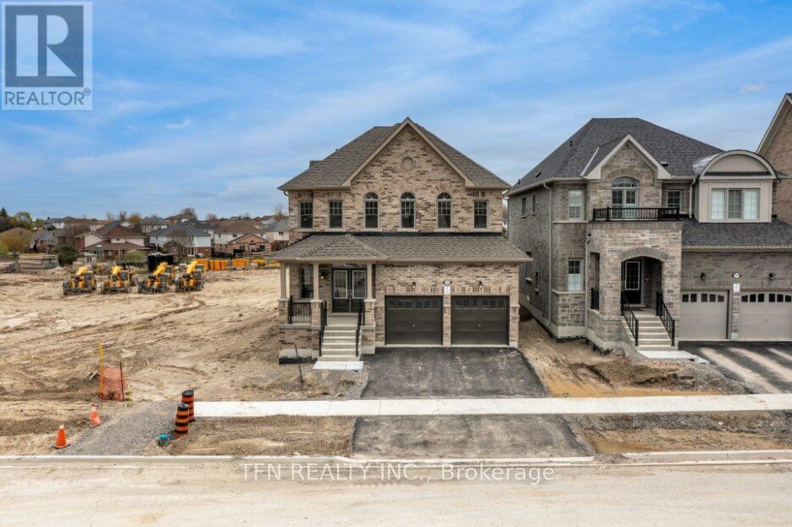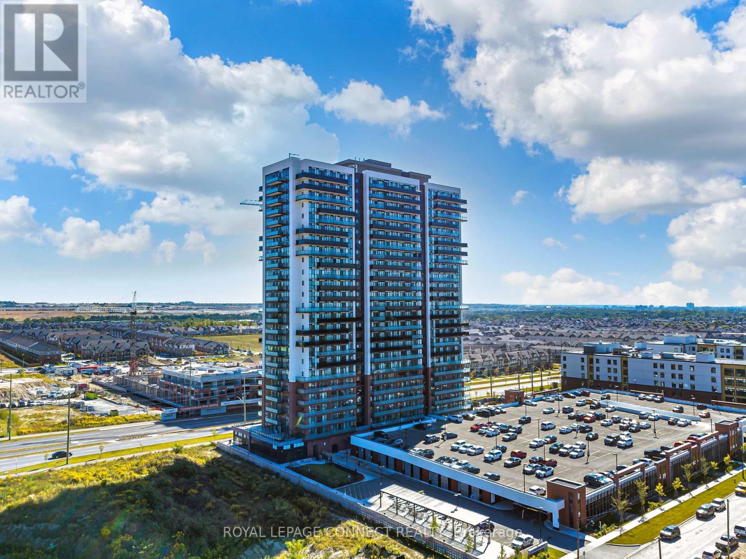9 Bunting Court
Ajax, Ontario
2 Acre Ravine Lot with 5+2 Bedrooms & 9 Washrooms Mansion With a Circular Driveway. Located at Ajax/ Pickering Border on Brock Rd & Concession 3. Over 5000 Sq Ft of Luxurious Living Space. Upgraded Hardwood & Granite Floors Throughout Main Floor. Main Floor Bedroom With 4 Pc Ensuite is Ideal For Seniors Living. Relaxing Sunroom for Winter. Accessory Room in the Backyard. Heated Floor in Master Bedroom Ensuite. Finished 2 Bedroom Walkout Basement with 3 Washrooms & Brand New Kitchen. Once in a Lifetime Opportunity to Own A 2 Acre Ravine Lot in Central Location of Ajax/Pickering with Access to 401 & 407. Pride of Ownership Shows in Every Detail. Newer Furnace & Air Conditioner. Upgraded Doors & Windows. (id:61476)
1652 Taunton Road
Clarington, Ontario
*Virtual Tour* Investors, Investors, Calling All Investors! Nestled On A Generous Corner Lot, This Detached 9-Bedroom Home Offers Unparalleled Space& Tranquility. From The Moment You Step Inside, You'll Be Captivated By Its Unique Features. With a Total Of 9 Bdrms, There's Rm For Everyone. Create Home Offices Or In Law Suites The Possibilities Are Endless. Five Well-Appointed Bathrooms Ensure Convenience & Comfort For Your Family & Guests. Ideal For Multi-Generational Living Or Potential Rental Income, The Separate Entrance Provides Flexibility. This Expansive Kitchen Boasts An Open Layout, Flooded W/ Natural Light. The Heart Of The Kitchen, A Substantial Island, Invites Culinary Creativity. Gather Around It For Meal Prep, Conversations, Or Impromptu Taste Tests. S/S Appliances Gleam, Adding A Touch Of Modern Sophistication. Double Oven Promises Versatility. Precision Meets Convenience. Ample Storage Includes Pull-Out Drawers For Pots & Pans, Pantry Shelves For Ingredients & Cleverly Designed Cabinets. Adjacent To The Kitchen, The Kitchenette Is A Smaller, Yet Functional Space. Step Outside To Your Private Haven. The Lush Green Space & Ravine Views Create A Serene Backdrop For Relaxation & Outdoor Gatherings. This Home Isn't Just Walls & Roof; Its A Canvas For Your Memories. Come Explore Its Nooks, Breathe In Its Character & Envision The Life You'll Create Within Its Embrace. Schedule Your Private Tour Today! (id:61476)
900 Parklane Avenue
Oshawa, Ontario
Presenting a rare opportunity to own a piece of prime real estate in one of Oshawa's most desirable locations. This lot has been freshly severed from the adjacent property, offering an ideal setting for your dream home, or multi-family living. This is an established neighbourhood in Eastdale that's easy access to shopping like grocery stores and restaurants, all just minutes away. Convenient located near schools, nearby bus routes and access to the 401. Nature lovers will appreciate the abundance of nearby parks, gardens, walking trails & picnic areas with scenic views. With elementary & secondary schools close by, making it ideal for growing families looking to build their forever home in a friendly, community-focused area. Don't miss the chance to develop this desirable piece of land in a thriving part of Oshawa. Whether you're planning to build a single family home or an investment property, 900 Parklane Avenue offers endless potential in an unbeatable location! (id:61476)
439 Fralicks Beach Road
Scugog, Ontario
Tucked away in a sought-after Lake Scugog community, this striking custom-built home combines elegance, space, and privacyall just minutes from Port Perry. With captivating curb appeal and a layout designed for flexibility, this property truly has it all.Inside, you'll find a bright, open-concept kitchen outfitted with granite countertops and stainless steel appliances, flowing seamlessly into a cozy family room with direct access to the covered front porch. Two separate staircases lead upstairs, where four generous bedrooms and a dramatic loft with vaulted ceilings (perfect as a home office or studio) await.The primary bedroom includes a walk-in closet with a barn door, a semi-ensuite bath, and its own private balconyideal for soaking in sunset views over the lake.Downstairs, the fully finished walkout basement offers exceptional potential for in-law or multi-generational living. It features a spacious rec room with a wood-burning fireplace, a fifth bedroom, and a full 3-piece bathroomplus a separate entrance from the garage for added privacy.Set on a large, private lot that backs onto mature forest, the backyard is a true retreat with an in-ground pool, hot tub, and tranquil pond. The oversized driveway accommodates up to 8 vehicles in addition to the attached double garage.Whether you're looking for a peaceful lifestyle close to nature, or a spacious home to share with family, this exceptional property delivers. All within easy reach of lake access, local shops, restaurants, and downtown Port Perry. (id:61476)
2305 Bowmanville Avenue
Clarington, Ontario
Executive Home on 2.34 Acre Ravine Lot Hidden In The Heart of Bowmanville. Executive custom home with all the bells and whistles to excite the whole family and friends. Situated on a 158 x 640 ft lot, this home offers 4 Bedrooms (w/ Primary bedroom on the main floor) + 4 Bathrooms + Finished Basement. The main floor features a large foyer, primary bedroom w/ a 5-piece ensuite, big country-style kitchen, sunken living room, sunken family room with a large fireplace, dining room, wet bar, and laundry room. On the second floor, you have 3 large bedrooms perfect any aged kid. These bedroom are big enough to fit large-size beds + Dressers + Play Area. As you head to the backyard, you have an amazing screened-in sunroom with views of the inground pool, hot tub, and outdoor fireplace. The basement offers a large finished space for an additional living area. The front half of the lot is clear with all grass (Check lot lines on Geowarehouse). This home is also Multi-family living friendly. Pools open!! New pool heater 2024. Close to everything that Bowmanville has to offer. Easy access to 401,407, 418 and Hwy 2. Future Development Potential Is the Cherry On Top! (id:61476)
6 Forsythe Drive
Uxbridge, Ontario
Thinking Of Buying Your First Home? How About Being Close To Schools, Playgrounds, Arena , Splash Pad And Everything Else You Need For A Young Family. Let's Say You're Retiring Or Downsizing. How About Being Close To Walking Trails, Community Centre. Lawn Bowling And Walking Distance To A Hospital, Historic Downtown With Shopping And Restaurants And Access To Public Transit If Needed. Let's Wrap It Up With A Well-Maintained Two Bedroom, Three Bath Bungalow Located In One Of The Most Sought After Areas Of Uxbridge. Do We Have The Home For You!!! (id:61476)
8 Talbotshire Street
Ajax, Ontario
Step into a harmonious blend of comfort, style, and functionality with this beautifully renovated freehold 3-bedroom townhouse completely free of condo fees! This meticulously updated home features a spacious and open-concept layout, beginning with a modern kitchen designed to impress. Enjoy sleek quartz countertops, updated stainless steel appliances, soft-close cabinetry, and a convenient breakfast bar that seamlessly connects to the dining and living areasperfect for both everyday living and entertaining guests.Also located on the main floor is a stylish powder room and a versatile bedroom that can effortlessly adapt to your lifestyle needs. Whether you need a quiet home office, a fun-filled playroom, a guest room, or a creative studio, this flexible space offers endless possibilities.Upstairs, youll find two generously sized bedrooms, each offering comfort and privacy. The primary suite is your personal retreat, complete with a walk-in closet and a beautifully finished ensuite bathroom featuring a quartz vanity and luxurious rainfall shower. An additional full bathroom, also thoughtfully updated with modern finishes, ensures convenience and comfort for all.From the elegant finishes to the well-considered layout, this townhome delivers an ideal blend of modern updates and timeless appeal. Whether you're hosting friends or enjoying a peaceful evening at home, this property is designed to fit your lifestyle. Dont miss your chance to make it yoursbook your private showing today and experience everything this stunning home has to offer! (id:61476)
30 Lambdon Way
Whitby, Ontario
STUNNING 4 bedroom townhome nestled on a tranquil treed ravine lot! Incredible Zancor built Parkview collection situated in a sought after Brooklin community, steps to schools, parks, transits & more. The inviting foyer leads you through to the open concept main floor plan featuring a family sized kitchen with centre island, stainless steel appliances, ample cabinetry & spacious dining area with ceramic floors. Impressive great room with sliding glass walk-out to the private backyard oasis & picture window with panoramic ravine views. Convenient 2pc powder room & garage access. Upstairs offers 4 generous bedrooms including the primary retreat with walk-in closet plus double closet & 3pc ensuite. Unspoiled basement awaiting your finishing touches with above grade windows & laundry area. Minimal POTL fee covers garbage/snow removal & common areas. (id:61476)
0 Darlington Clarktown Line
Clarington, Ontario
Prime 401 / 115 Employment-Commercial Corner about 23 acres (16 usable) Position your next industrial or commercial campus at the front door to the eastern GTA: this high-profile site sits immediately north-west of the Highway 401 / Highway 115 cloverleaf, giving tenants and customers unrivalled visibility with two highway frontage maximizes signage and brand presence app. 185,000+ vehicles per day and direct on-off access in all directions. With a Phase 2, hydrogeological and geotechnical assessment complete and Flat topography and medium-to-fine soils support cost-efficient slab-on-grade construction. Designated Employment Area inside Durham Regions 2051 Settlement Boundary with possible use for light industrial, logistics, advanced manufacturing, data-center, office/showroom and ancillary retail. This site delivers the three fundamentals that drive long-term value: access, exposure, and flexible employment zoning. (id:61476)
5 Thomas Street
Oshawa, Ontario
Beautiful 3 Bed, 2 Bath Semi-Detached Home with Upgrades Throughout! Welcome to this fully renovated and move-in-ready semi-detached home, offering 3 spacious bedrooms, 2 modern bathrooms, and a finished basement perfect for comfortable family living. This home features tons of upgrades, including a roof replaced in 2021, windows and front door replaced in 2023, freshly painted interiors, renovated bathrooms, and an electric car charger installed in the garage. Step into the welcoming foyer that leads to the bright open-concept living and dining area, complete with a cozy gas fireplace, beautiful hardwood floors, pot lights, crown molding, and a walk-out to the private backyard. The kitchen offers plenty of storage, stainless steel appliances, granite countertop and a charming breakfast area with a large window overlooking the backyard. Upstairs, the primary bedroom boasts pot lights, laminate flooring, and a double closet. The second and third bedrooms also feature pot lights and laminate flooring, providing bright and comfortable spaces for the whole family. The finished basement includes a large rec room, ideal for a home office, playroom, or entertainment space. The backyard is your personal oasis, featuring a new fence and an elevated deck perfect for entertaining and family gatherings. Located in a family-friendly neighborhood, this home is close to parks, playgrounds, the beach, schools, shops, public transit, the GO Station, and offers easy access to Highway 401. (id:61476)
55 Robin Trail
Scugog, Ontario
***Corner Lot Premium Property*** Brand-new and Never Lived-in*** Welcome to 55 Robin Trail, Port Perry Where Tranquility Meets Elegance! This brand new home features 4 spacious bedrooms, 4 bathrooms home offers thoughtfully designed layout, ideal for both family living and entertaining. Enjoy a sun-filled open-concept living area with large windows and a cozy fireplace that adds warmth and charm. The updated kitchen with stainless steel appliances, and ample storage perfect for home chefs and hosting gatherings.***Main floor Office, an ideal space for individuals to work from home. The primary bedroom is a true retreat, featuring a luxurious ensuite bathroom and generous walk-in closet. The additional bedrooms are well-sized, perfect for family members, guests, or even a home library. (id:61476)
718 - 2550 Simcoe Street N
Oshawa, Ontario
Experience modern living in this 2-bedroom, 2-bathroom condo in North Oshawa's sought-after Windfields community! This unit features a split-bedroom layout for enhanced privacy with a bright, open-concept living area and 718 sq ft of thoughtfully designed space. Soak in breathtaking sunset views from your expansive 147 sq ft west-facing balcony, perfect for relaxing or entertaining. The contemporary kitchen is both stylish and functional, equipped with stainless steel appliances, quartz countertops, and a modern backsplash. Durable, low-maintenance vinyl flooring throughout adds both practicality and contemporary appeal. The primary bedroom has a private 3-piece ensuite, while the second bedroom enjoys easy access to a 4-piece family bath. This Tribute-built condo offers exceptional amenities, including two fitness areas with cardio, weights, yoga/stretch, and a spin studio, a rooftop terrace with BBQs and lounge seating, a games room, a theatre, a business centre with a lounge and boardroom, a social lounge with free Wi-Fi, and guest suites. Residents also benefit from concierge service, security, visitor parking, bike storage, and a dog park. Conveniently located in the heart of Windfields, this vibrant North Oshawa community is just minutes from Ontario Tech University and Durham College. It has easy access to Hwy 407, major transit routes, shopping, dining, and entertainment. Enjoy the convenience of Costco, FreshCo, Starbucks, and popular eateries like The Canadian Brewhouse all within walking distance. This lovely condo, complete With an included surface parking spot, is the ideal mix of urban convenience and modern comfort. Don't miss your chance to call this Home. (id:61476)


