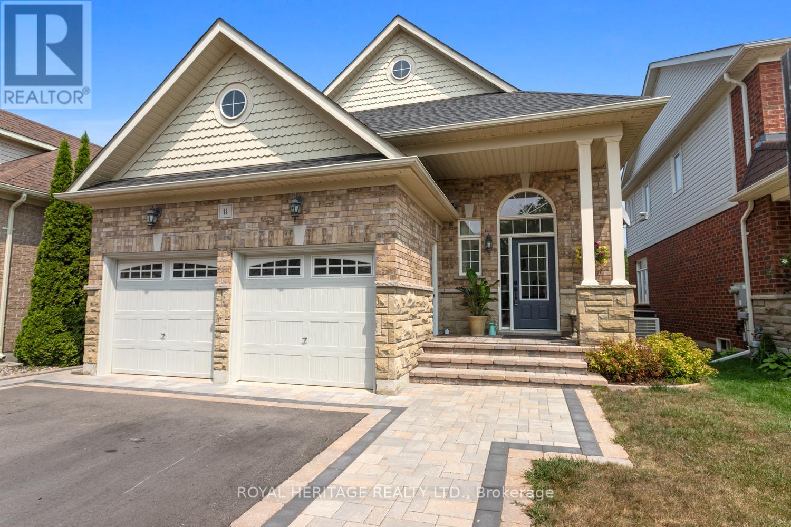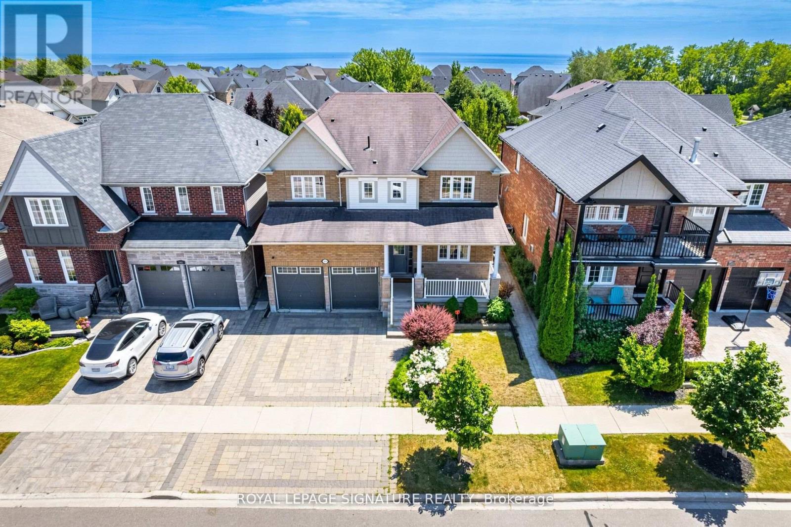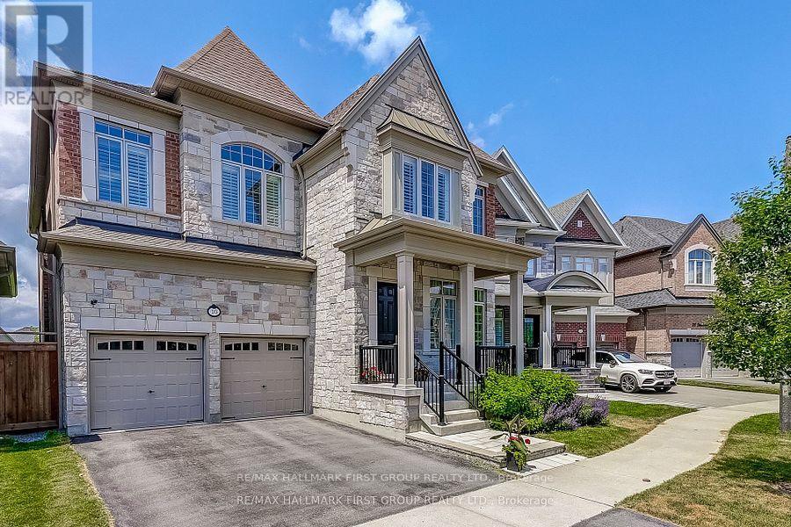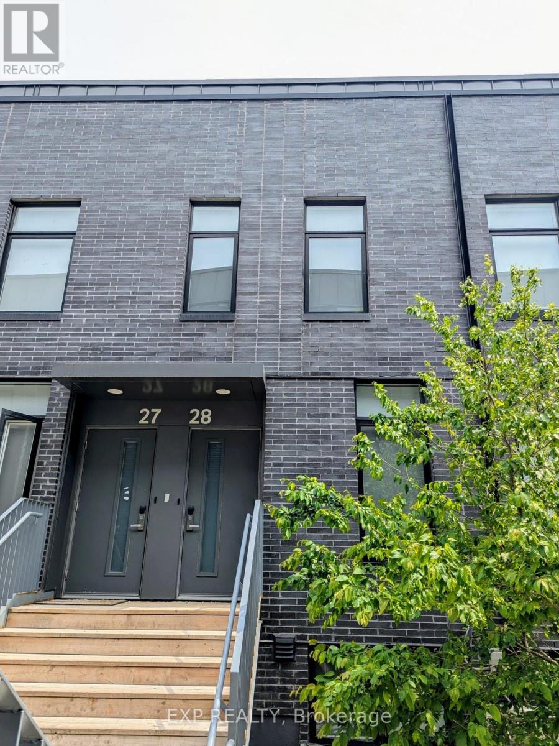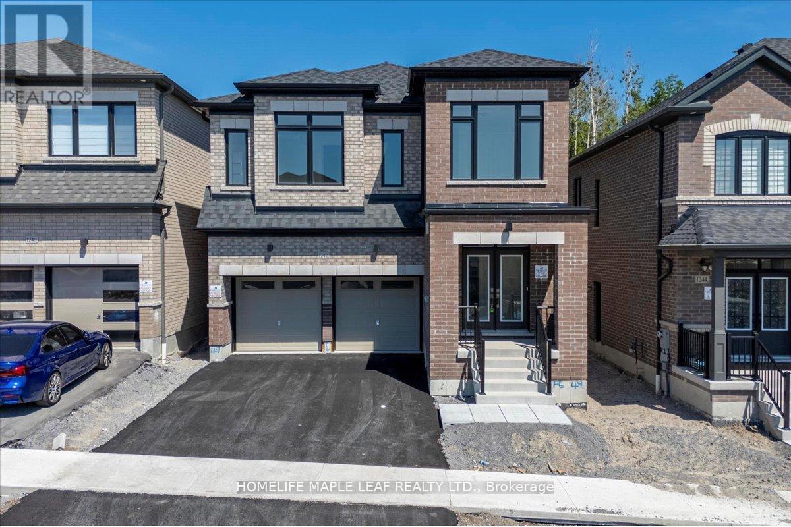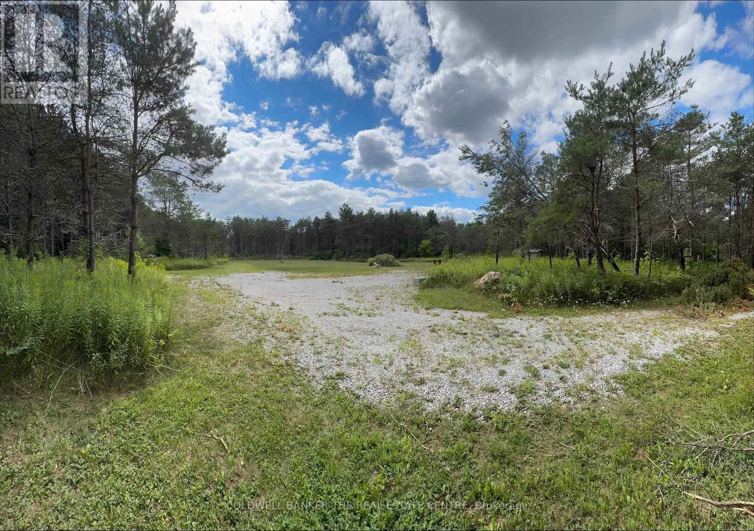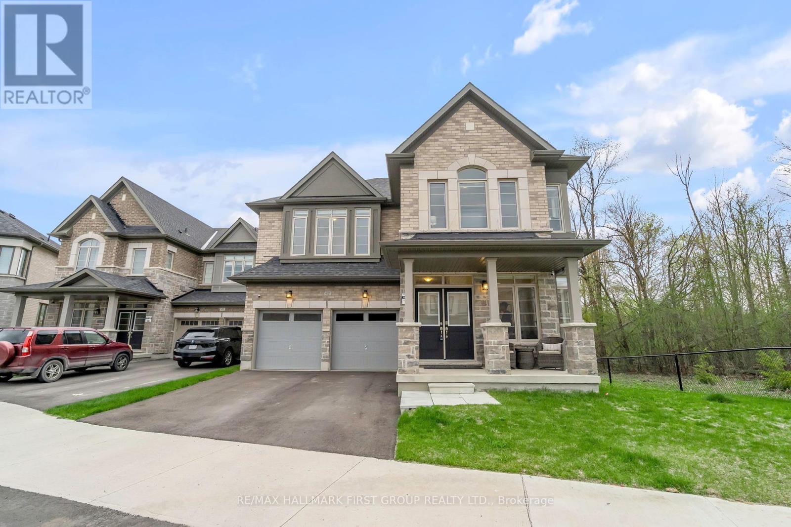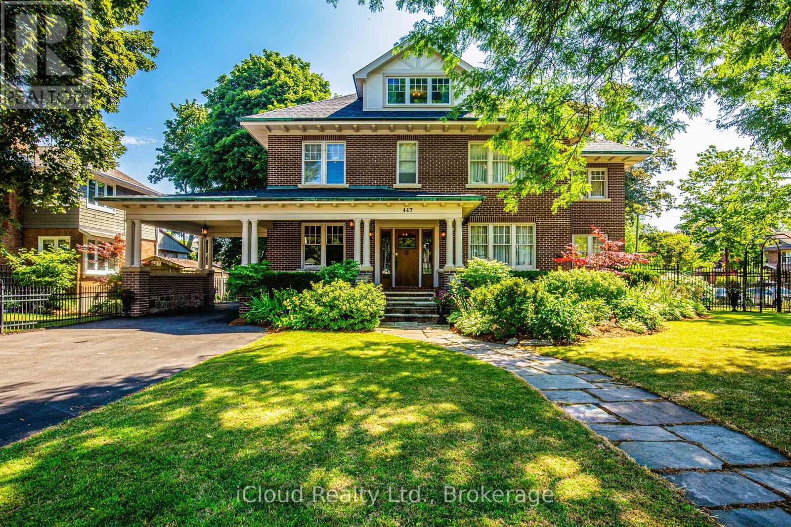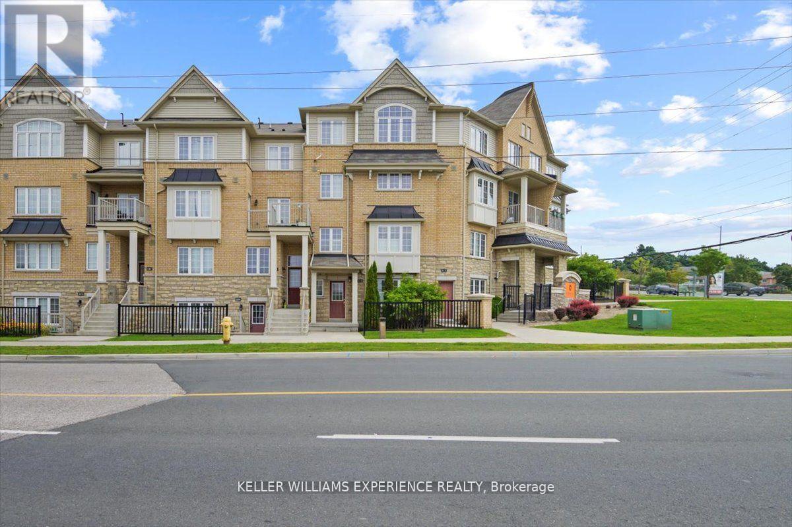11 Piper Crescent
Clarington, Ontario
Welcome to this stunning raised bungalow featuring a fully separate in-law suite an ideal setup for multi-generational living. The lower level offers its own private entrance, full kitchen, two large bedrooms, and above-grade windows, creating a bright, self-contained living space perfect for extended family.Upstairs, the main home boasts a carpet-free open-concept layout, filled with natural light and stylish finishes. The spacious eat-in kitchen features granite countertops and stainless steel appliances, perfect for family meals or entertaining. The primary bedroom includes a luxurious ensuite and a walk-in closet for added comfort.Outside, professionally landscaped front and back yards provide incredible curb appeal and a welcoming atmosphere. This home truly offers something for everyone space, style, and versatility in a prime location! (id:61476)
349 Shipway Avenue
Clarington, Ontario
Lakeside Living in the Port of Newcastle! Welcome to this distinguished Kylemore-built detached 2-storey home, ideally positioned on a premium street in the sought-after Port of Newcastle community. This 4-bedroom, 3-bathroom residence features 9 ft ceilings on the main floor. Freshly painted main floor includes a great room with a gas fireplace and custom display shelves on the sides, kitchen with a7-foot island, quartz countertops, stainless steel appliances, and a butler's pantry. The home also boasts smooth ceilings, a hardwood staircase, and hardwood floors. The upper level houses a spacious primary bedroom with a walk-in closet and a4-piece ensuite bathroom featuring a soaker tub and glass shower. Laundry facilities are conveniently located on the upper level. Enjoy added convenience with direct garage access. Additional features include a large fenced backyard with a stone patio, shed, greenhouse and Sauna as well as a private driveway leading to a built-in two-car garage. The property is equipped with central air conditioning and central vacuum. Enjoy scenic waterfront trails, serene beach walks, walking trails, splash pad and quick access to Bond Head Parkette, the beach, and Newcastle Marina. A unique opportunity to own a beautifully designed family home just steps from nature. Major highways such as the 401, 115, and 407 are just minutes away, providing convenient commuting options. (id:61476)
16 Beaverdams Drive
Whitby, Ontario
Luxury Ravine Lot with In-Law/Rental Suite 16 Beaverdams Drive, Whitby - Welcome to 16 Beaverdams Drive an exceptional 4,500+ sq ft luxury home backing onto protected greenspace in Whitby's coveted Country Lane community. This rarely offered Beechfield model combines elegant design, modern comfort, and incredible versatility, including a fully finished walk-out lower level with a self-contained unit featuring a private 1-bedroom/1-bathroom suite complete with its own kitchen, laundry, and separate entrance ideal for intergenerational, multigenerational, or extended family living, a nanny suite, or rental income. The lower level also includes a large recreation room.Inside, you will find soaring 10 ft. and 11 ft. smooth ceilings on the main level, 9 ft. ceilings on both upper and lower levels, hand-scraped hardwood floors, and oversized windows offering spectacular ravine views. The gourmet kitchen features Caesarstone countertops, built-in appliances, a walk-in pantry, and a servery, all flowing into the breakfast area and spacious great room with a gas fireplace. A formal living and dining room, along with a private main-floor office, add to the homes thoughtful layout. Upstairs, all four generous bedrooms include ensuites or semi-ensuites and walk-in closets. The primary suite is a standout, with two walk-in closets, tray ceilings, and a spa-like 5-piece ensuite featuring a freestanding tub and frameless glass shower. A convenient second-floor laundry completes the upper level.Enjoy easy access to a wealth of nearby amenities: Heber Down Conservation Area and scenic trails just steps away. Minutes to Nordik Spa, SmartCentres, and Taunton Gardens shopping. Close to top-rated public and Catholic schools. Convenient access to Highways 412, 407, 401, and Whitby GO Station. This is your chance to own a turnkey, ravine-lot home offering privacy, luxury, and flexibility in one of Whitby's most desirable neighbourhoods. Don't miss out on this rare opportunity! (id:61476)
28 - 1720 Simcoe Street N
Oshawa, Ontario
Best value in the complex, this updated 3-bedroom stacked townhouse offers unbeatable convenience in one of Oshawa's most accessible locations. Perfect for investors, first-time buyers, or parents of students attending Ontario Tech or Durham College, each bedroom has its own 4-piece ensuite, making it ideal for shared living. One of the bedrooms was fully renovated in May 2024, and with one room currently vacant, its an excellent opportunity for an investor family to have their child live in while generating rental income from the others. The open-concept kitchen features granite countertops and stainless steel appliances, with a spacious layout for entertaining or studying, plus a private balcony off the upper bedrooms. Located in the University District just steps to restaurants, shopping, transit, and Cedar Valley Conservation Area, this home includes one designated parking spot, all existing appliances, ensuite laundry, and access to on-site gym facilities. (id:61476)
1242 Talisman Manor
Pickering, Ontario
New Detached By Fieldgate Homes (MAXIMUS MODEL). Welcome to your dream home in Pickering! Amazing living space! Backing onto green space! Bright lightflows through this elegant 5-bedroom, 3.5 bathroom gorgeous home. This great designed home features a main floor library, highly desirable 2nd floor laundry, enjoying relaxing ambiance of a spacious family room layout w/ cozy fireplace, combined living and dining room, upgraded kitchen and breakfast area, perfect for entertaining and family gatherings. The sleek design of the gourmet custom kitchen is a chef's delight, a double car garage. Move-In ready With Thoughtful Upgrades throughout! This property offers everything you need to live, work, and entertain in style! Schedule your private viewing today before this is gone! This home offers endless possibilities, don't miss this beautiful opportunity! (id:61476)
511 Wagg Road
Uxbridge, Ontario
Build your dream home! Situated On 11 Acres in the historic community of Uxbridge. This prime building lot is 445.77' x 1041.63'. (id:61476)
5 Tulloch Drive
Ajax, Ontario
Charming Semi-detached 2 unit Bungalow in a very family oriented neighbourhood in South Ajax. Main level featureshardwood floors throughout, Eat-in Kitchen, walkout to deck and backyard, washer and dryer. Newer roof and windows. Separate Sideentrance to a 2 bedroom basement apartment with ensuite washer and dryer. Spacious backyard with sheds for additional storage. Adequateparking for both units. Just minutes to all amenities and Highway 401. Great for investment or multi generational family. Basement was rented very recently for $2000/monthly. Main Floor can be rented for approximately $2500 to $2800 monthly. (id:61476)
407 - 460 Lonsberry Drive
Cobourg, Ontario
Great Opportunity for First-Time Buyers, Downsizers, or Investors! Bright, Open Concept, 6 years new. 2-Storey Stacked Townhouse built by "Stalwood" in the Highly Desirable East Village located in beautiful Cobourg, minutes to the beach! 2 bedroom, 2 bathroom, Laundry Upstairs, Large Kitchen overlooks Living & Dining area, Lots of Storage, High End Cabinets, Quartz Counters, In-Unit storage, Luxury Vinyl Flooring throughout most of the unit. Easy access to outdoors & parking. Close to all amenities!! Flexible closing! Easy to show! NOTE: Property Has Been Unstaged! (id:61476)
47 Fruitful Crescent
Whitby, Ontario
Welcome To This Exceptional 5-Bedroom, 4-Bathroom Detached Home Nestled In A Family-Friendly Neighbourhood, Backing Onto A Scenic Ravine With No Neighbours On One Side. This Thoughtfully Designed Home Combines Natural Beauty, Functionality, And Luxury, Offering A Peaceful Retreat With Modern Comforts. Located Next To A Beautiful Park And Trail, This Property Offers An Ideal Setting For Outdoor Enthusiasts And Families Alike. Enhanced By Stunning Upgraded Double Front Doors That Elevate The Curb Appeal. 9' Ceilings Throughout The Home, A Grand Oak Staircase With Iron Railings, And Convenient Grade-Level Access From The Garage Leading Into A Practical Mudroom, Perfect For Busy Family Life. The Front Room Offers The Perfect Space For A Home Office Or Library. The Kitchen Boasts Granite Countertops, Stainless Steel Appliances - Gas & Water Lines Hookups Available, And A Bright Breakfast Area With French Doors That Open To A Raised Patio That Overlooks The Ravine, With Stairs Leading Down To Your Backyard. The Living Room Features A Cozy Gas Fireplace And Expansive Windows Framing The Serene Ravine Views. Upstairs, You'll Find Spacious Bedrooms Including A Jack-And-Jill Ensuite Shared By Two Rooms, And A Luxurious Primary Suite That Feels Like A Private Retreat With A Soaring 10' Coffered Ceiling, His-And-Hers Closets, And A Spa-Inspired 5Pc Ensuite Featuring A Freestanding Tub. Unfinished Spacious Basement With Above-Grade Windows, Cold Cellar, And A Separate Side Entrance Offers Endless Possibilities Whether You're Plan To Create A Custom Rec Room, In-Law Suite, Or Use It For Future Rental Income Potential, The Space Is Ready To Be Transformed To Suit Your Needs. Located Minutes From Schools - Bus Stop Located At The End Of The Street, Trails, Shopping, Dining, And Major Highways 401 & 412 & More. Don't Miss The Opportunity To Make This Stunning Property Your Forever Home! (id:61476)
67 Rosena Lane
Uxbridge, Ontario
Step inside 67 Rosena Lane, a beautifully refreshed 2,600 sq. ft. home offering 4 bedrooms and 3 bathrooms in the desirable Barton Farm neighbourhood. The open-concept main floor boasts 9-ft ceilings, a spacious living and dining area, and a stylishly upgraded kitchen with new quartz countertops, sink, backsplash, and refreshed finishes. The kitchen flows seamlessly into the inviting family room with a gas fireplace perfect for gatherings and entertaining. Upstairs, you'll find brand-new hardwood throughout, leading to a generous primary suite with a completely renovated spa-like 5-piece ensuite, featuring a separate shower and soaking tub, plus his-and-hers closets. Three additional bedrooms offer plenty of space for family or guests, all complemented by the homes fresh finishes. Additional updates include a fully remodeled main-floor powder room, refinished staircase with new railings and balusters, and a refreshed primary bedroom with smooth ceilings, updated lighting, and fresh paint. Smart home technology provides added convenience for the homes lighting and thermostat. Outside, enjoy a beautifully landscaped private backyard with a patio ideal for summer relaxation. A 2-car garage and extended driveway provide ample parking. Situated close to scenic walking trails, top-rated schools, parks, and town amenities, this move-in ready home blends modern style, comfort, and an unbeatable location. (id:61476)
447 Simcoe Street N
Oshawa, Ontario
Nestled in one of Oshawa's most coveted neighbourhoods, O'Neil, 447 Simcoe St N stands as a testament to timeless elegance and architectural brilliance. This landmark home in "the catchment area" offers an unparalleled blend of history, luxury, and modern living, seamlessly woven together to create a residence that is both sophisticated and welcoming.The expansive property boasts a premium 94 feet of frontage X 150, surrounded by mature trees and landscaping and a 3 car garage as you drive through your porte co-chère, The home is all brick from top to bottom and reflects the craftsmanship and care that has gone into preserving its charm, while modern updates ensure that the home is not only beautiful but also highly functional for contemporary living. The main floor of this remarkable home offers an array of grand principal rooms that are perfect for both intimate gatherings and large-scale entertaining. The chef inspired high end custom kitchen boasts a Wolf 6 burner/griddle/double oven gas stove, Dacor warmer drawer, Meile Refrigerator and Dishwasher, prep sink/garburator, exposed brick and floor to ceiling cabinetry offering the most distinctive buyer the perfect combination of function and finishes. 6 total bedrooms,4 generously sized bedrooms on the 2nd level including a large primary bedroom with combined south facing sunfilled sunroom and full ensuite, and a rare 3rd level flanked by 2 more bedrooms and 6 bathrooms through-out, this home is endless.The focal point of the lower level are the 2 entrances, one walk-up to the patio and a separate side entrance from the driveway, along with the games room, wine room, a full bath and the original powder room!. Step outside into the beautifully landscaped garden where an oasis retreat and a large deck and hotub takes centre stage and where you're just steps away from Parkwood Estates , Alexandria Park and the Michael Starr Trail, you'll enjoy the perfect balance of quiet residential living and modern ameneties. (id:61476)
11 - 113 Chapman Drive
Ajax, Ontario
Welcome to 113 Chapman Drive in Ajax! This bright and spacious ground-level 2-bedroom stacked townhouse offers a fantastic opportunity for first-time buyers or those looking to downsize. Ideally located just minutes from highways, shopping, parks, places of worship, and schools, the home combines convenience with comfort.The main level features a welcoming living room with California shutters and durable laminate flooring, an open-concept kitchen with a breakfast bar, granite counters, and a stylish backsplash, plus a convenient powder room and in-suite laundry with extra storage. Upstairs, you'll find two generously sized bedrooms, each with large windows, California shutters, and broadloom flooring, along with a well-appointed 4-piece bath.This well-maintained unit is move-in ready and shows beautifully just unpack and enjoy! Don't miss your chance to make it yours. Book your private showing today. (id:61476)


