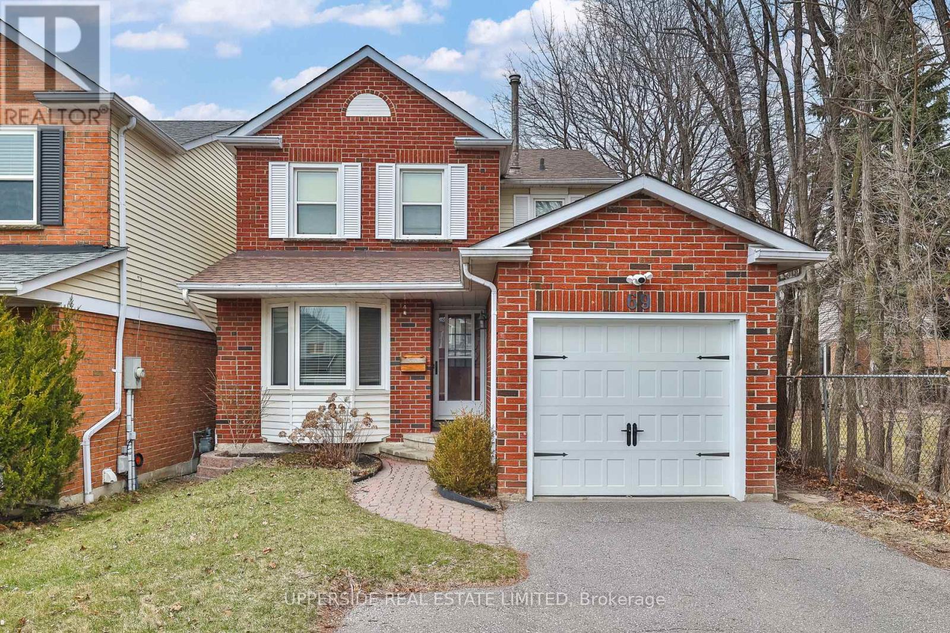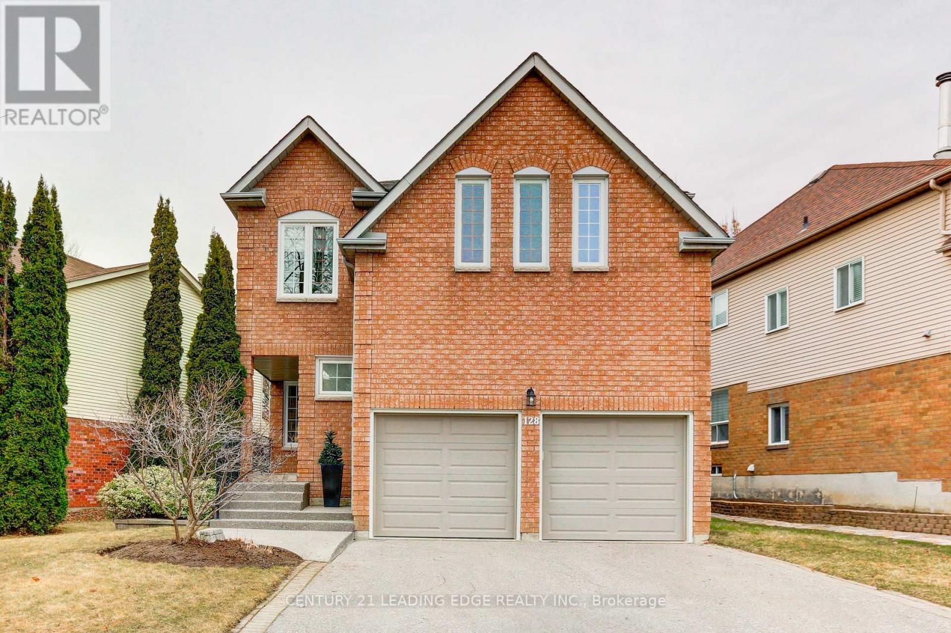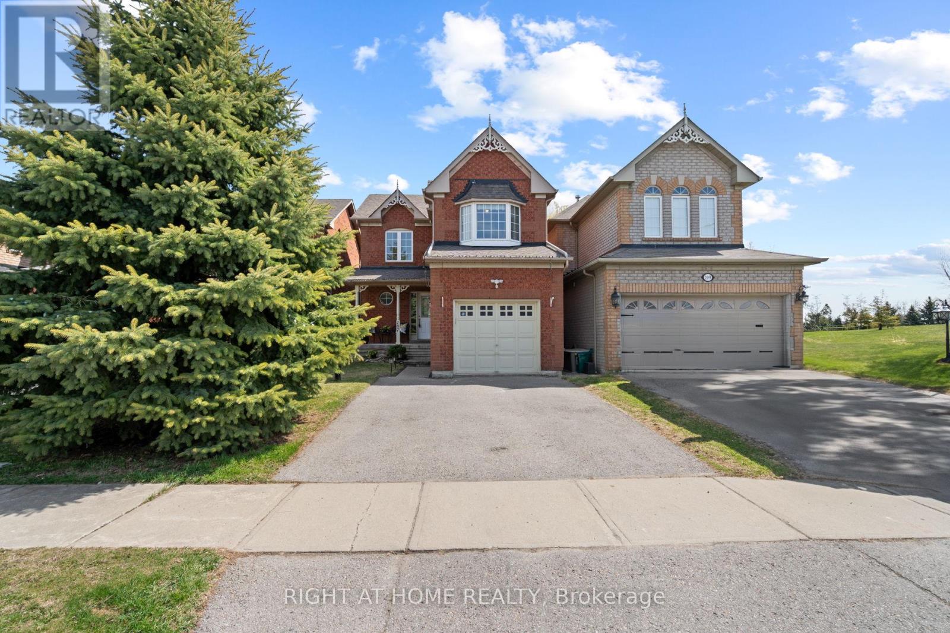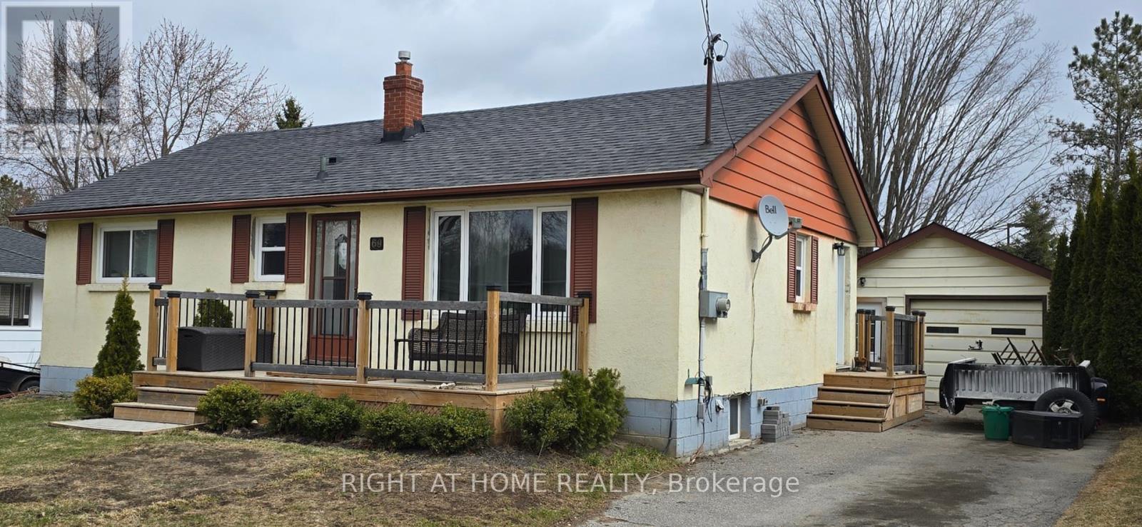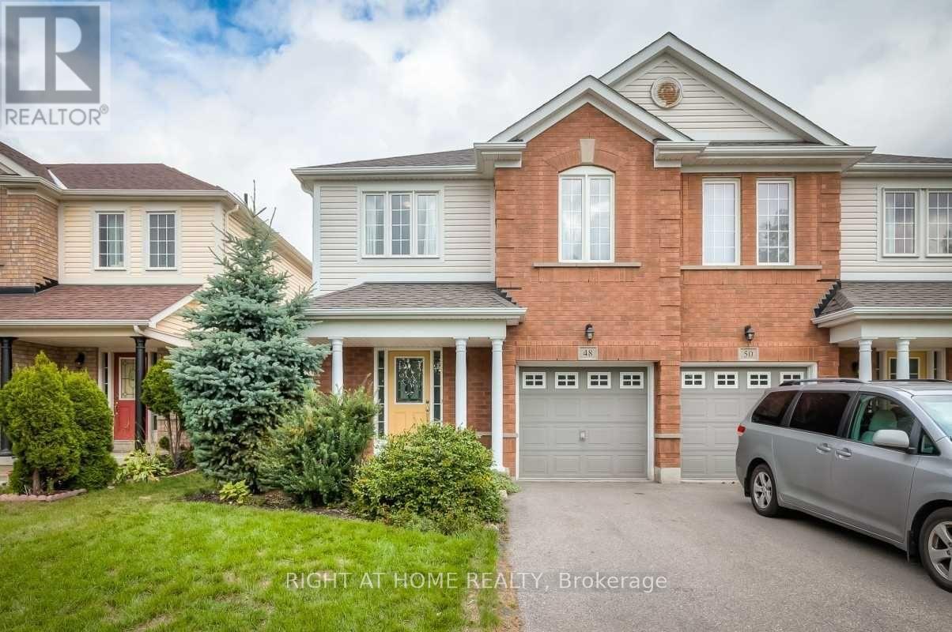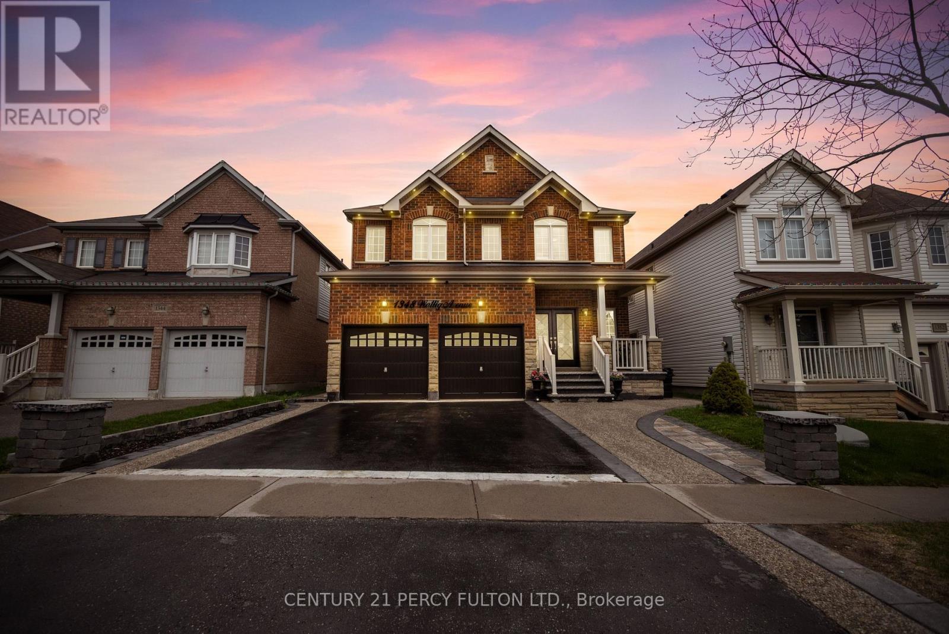1268 Salmers Drive
Oshawa, Ontario
Welcome to 1268 Salmers Drive A Stunning Home in Prestigious North Oshawa! This 2600+ sq. ft. all-brick detached home, built by the award-winning Great Gulf Homes, is move-in ready and designed for both luxury and entertainment. Whether you're enjoying the custom basement bar in winter or hosting summer gatherings on the spacious two-tier deck with an above-ground pool, this home offers endless enjoyment. The freshly painted main floor features an open-concept kitchen with granite countertops, a breakfast bar, stainless steel appliances, and ceramic flooring. It also includes a home office, formal dining area, and a bright living room. Upstairs, four large bedrooms await, including a primary suite with new vinyl plank flooring. The fully finished basement is a highlight, boasting a custom wet bar with a Kegerator, dishwasher, and bar fridge, plus a cozy entertainment space. The private backyard oasis completes this entertainer's dream. Book your showing today! (id:61476)
1343 Klondike Court
Oshawa, Ontario
Welcome To 1343 Klondike Dr - A 1-Year-New Luxury Home On A Rare 55 Feet Wide Premium Walkout Lot Backing Onto Beautiful Natural Scenery! Nearly 3,000 Sqft Of Upgraded Living Space In A Quiet, Family-Friendly Area. This Gem Features A Grand Open-Concept Main Flr With Formal Living& Dining, Spacious Family Rm With Large Windows, & A Main Flr Office. Chef's Kitchen With Quartz Counters, Upgraded Cabinets, S/S Appliances & Center Island - Perfect For Entertaining! Upstairs Offers 5 Spacious Bedrms & 3 Full Washrooms, Including A Large Primary Suite With Walk-In Closet & Spa-Like Ensuite. Bright Walkout Bsmt Offers Endless Potential For In-Law Suite, Rental, Or Custom Rec Space. Top-Quality Finishes Include Glass Railings, Hardwood Flrs On Both Levels, Pot Lights & Modern Fixtures. Enjoy An Extended Stamped Concrete Driveway & A Private Backyard Patio Overlooking Lush Green Views. No Rear Neighbours - Just Peace, Privacy &Nature. A Showstopper Not To Be Missed! (id:61476)
601 - 1535 Diefenbaker Court
Pickering, Ontario
Welcome to The Village at the Pines! This spacious top floor corner unit just under 1100 sq ft. This unit features panoramic views East, West, North & South in the heart of Pickering! See both the Sunrise from one side of the unit and watch the sunset from the other side. Windows on each side of this unit brings in tons of natural light in every room. Neighbours only on 1 side of the suite, offers quiet and private living. 3 spacious bedrooms with ample closet space. Primary room features a bay window overlooking Chestnut Hill Rec Centre. Location speaks for itself, but Ill tell you anyway! Walking distance to Pickering Town Centre, Go station, Rec Centre, Library and parks. Get front row views of all of Pickerings events from the large balcony facing Princess of Wales park. Fireworks, Summer and Christmas events. Located seconds from Nearby walking paths, volleyball/tennis/basketball courts, playgrounds, soccer fields and a skate park. Short drive to the lakefront along Frenchman's Bay. Extremely easy access to the 401. Includes, security, parking (id:61476)
118 Homefield Square
Clarington, Ontario
Bright sun filed spacious detached home in demand neighbourhood. This newly renovated 3+1 Bedroom / 3 Level Backsplit is well maintained and lots of upgrades. S/S Appliance (2021) . Roof (2023) & Attic installation (2023), Furnace and Air Condition (2014) & New humidifier (2021) , Washer and Dryer (2022), Vinyl floors (2021), Kitchen counter, stove hood and backsplash (2021), Kitchen floor (2022), Laundry room upgrades (2022), Washroom upgrades (2022), Exterior 2 doors, outdoor pot lights and inside plug points (2022), New paint (2022), New hot water tank (2022), New roof with 15 years labour and 30 years Material warranty (2023), Aluminum Siding and Gutters (2023), Interlocking (2023). 3 good size upper level bed rooms with large windows and pot lights. Sun filed main floor with pot lights and large bay window. Beautiful kitchen with breakfast area with lots of upgrades. Bright lower level offers large rec room (May use as dining area) and family room with pot lights and above ground windows. A friendly neighborhood with lots of mature trees and walking distance to schools, parks and other amenities. Beautiful land scape with interlocking and well maintained grass with fenced yard. New roof with 2 tower vents, gutters and many more. (id:61476)
69 Janedale Crescent
Whitby, Ontario
Welcome To 69 Janedale Cres! This Home Offers A Spacious And Functional Main Floor Plan Perfect For Entertaining Family And Friends! From The Dining Room Step Outside To Your Backyard 2-Tier Deck, An Ideal Space For Making Lasting Memories With The Ones You Love! Enjoy 3 Bedrooms That Provide Plenty of Room To Relax! Open Concept Finished Basement, Ideal For A Family Room, Home Gym, Office, Or Guest Suite! Upgraded Stainless Steel Appliances Fridge(2023), Stove(2023), Dishwasher(2024), Deck Refinished 2024, Electrical Panel 200 Amp Installed In 2024, Back Door And Basement Windows (2024), Kitchen, Bathroom And Basement Lighting (2023) And A Google Home Security System!! One Garage, Three Driveway Parking Spots, No Sidewalks And Lots Of Storage Throughout! A Must-See Property With Your Family's Comfort In Mind! Easy Access To The 401 & 407 Highways, Shopping, Public Transit, Schools And More! **EXTRAS** All Existing Electrical Light Fixtures & Window Coverings, All Appliances; Fridge, Stove & Range Hood, Dishwasher, Microwave And Washer & Dryer!! ** This is a linked property.** (id:61476)
110 - 65 Shipway Avenue
Clarington, Ontario
Welcome to this beautiful 2-bedroom plus den condo, built in 2021, which offers modern living with an open concept. Spacious master bedroom with ensuite bathroom, in-unit laundry, and 2 full bathrooms, enjoy BBQing on the huge terrace. Maintenance fees include access to the Admiral Club with a swimming pool, gym, theater room, yoga studio, games room, and party room, as well as parking, Rogers WiFi, and marina access. Located just a short walk to parks and restaurants, and only 2 minutes to the highway, Perfect for those seeking a stylish and low-maintenance lifestyle. (id:61476)
128 Bassett Boulevard
Whitby, Ontario
Welcome To Pringle Creek's Bassett Boulevard, A Mature & Well Established, Family Friendly Neighbourhood! This Gorgeous 4-Bedroom Home Boasts Bright & Spacious Principal Rooms, Approx 2500 SqFt Above Grade Living Space, Wonderful Open-Concept Main Floor With Hardwood Flooring Throughout, Leading To A Large Deck & Fully Fenced Backyard Oasis! Enjoy Family Time In A Stunning, Hard-To-Beat **Great-Room With 10' Ceilings**, Linear Gas Fireplace (2010) & Ample Room For Large Family Gatherings! Upgrades & Improvements Include 2nd Floor Bathrooms, Painting Throughout, Murphy Bed (2020), Furnace & A/C (2016), Central-Vac (2013), Fridge (2020), In-Ground Sprinkler System (2021), Front Porch & Walkway (2020). Roof, Front Entrance Door, Both Garage Doors & Most Windows, Upgraded (2008/2010). (id:61476)
107 St Thomas Street
Whitby, Ontario
Welcome To This Charming Well Cared For All Brick Home On A Quiet Street in Desirable Brooklin. Just Steps To Tranquil Private Town Owned Parkland, Green Space and Walking Trails. Freshly Painted Throughout With 3 Generous Sized Bedrooms, 4 Washrooms And An Open Concept Layout This Home Is Perfect For The Growing Family. Kitchen Offers Stainless Steel Appliances, Modern Subway Tile Backsplash And Bright Breakfast Area. The Spacious Light Filled Primary Bedroom Offers An Ensuite Bath And Walk-In Closet. The Finished Basement Adds Extra Space For Work Or Play. The Fully Fenced Backyard Offers A Large Interlock Patio, Lighting, Gardens And Garden Shed. All A Perfect Package For Summer Entertaining Or Relaxing On The Deck And It Is Move-In Ready! Minutes to 407 And All Amenities Including Schools And Much More. Walk to Community Centre Or The Downtown Area With Restaurants, Shops And Unique Local Businesses. Be Part Of This Growing Community With The Heart Of A Village, Don't Miss This Opportunity To Make This Wonderful Home Yours! (id:61476)
69 Carnegie Street
Scugog, Ontario
Excellent value in this 3 bedroom in town bungalow! Just a short walk to downtown Port Perry shops, stores, restaurants, parks and Lake Scugog! Well built bungalow with eat in kitchen, large bright living room with hardwood floor and picture window, 3 bedrooms with hardwood floors and closets, full lower level with gas fireplace stove, detached oversized garage with hydro, large fully fenced pool sized rear yard, paved driveway and updated windows throughout home. (id:61476)
48 Hornsell Circle
Ajax, Ontario
Beautiful 3 Bedroom, 2.5 Bathroom, Semi In Ajax's Best Neighborhood. Family Friendly Street - Surrounded By Greenery. Pristine + Well Kept & Freshly Painted. Master With Spacious Ensuite. Bonus: Garage Access From Inside The House. Walking Trail Across The Street - Did We Mention No Neighbors Across The Street. Close To Schools, Shopping And More! S/S Appliances, New Roof (2021), New Sod, Lots Of Entertainment Space In The Backyard. Perfect home for a family. Do Not Miss This Gem! (id:61476)
6 Mortimer Crescent
Ajax, Ontario
Charming 4 Bdrm Home In Pickering Village, A Desirable Neighborhood For Your Growing Family; Nestled In A Serena, Tree-Lined Crescent; This Stunning 4+1 Home Exudes Classic Elegance With Its Brick Façade And A Welcoming Front Porch, Perfect For Enjoying Your Morning Coffee; Step Inside To A Bright And Inviting Living Room W/ Large Bay Windows That Allow Natural Light to Flood The Space; Family Room Offers A Cozy Retreat W/ Its Comfortable Seating Area & Easy Access to The Backyard; Formal Dining Room, A Perfect Spot For Relaxing w/ Family Or Entertaining Guests; Kitchen Features Stainless Steel Appliances, Granite Countertops And Custom Cabinetry Providing Ample Storage Space; Four Generously-Sized Bedrooms, Each w/ Large Windows & Ample Closet Space; The Mater Suite Is A Tranquil Retreat W/ A Spacious Walk-In Closet; Finished Basement Has Addition Bedroom And A 3-Piece Washroom For Teens Or In-laws; Conveniently Located Near Top-Rated Schools, Pickering Village, Shopping Plazas, Parks, Easy Access To Highway, Go Train; Don't Miss The Opportunity To Make This Your Dream Home! (id:61476)
1348 Wallig Avenue
Oshawa, Ontario
Nestled in a great family-friendly neighbourhood in Oshawa, this beautifully maintained home offers the perfect blend of space, warmth, and functionality. Thoughtfully updated with just the right mix of modern finishes and timeless charm, its the ideal setting for families looking to grow, connect, and create lasting memories. Inside, you'll find hardwood flooring throughout, adding warmth, character, and easy upkeep to every room. The heart of the home is a bright, stylish kitchen with quartz countertops, a breakfast bar, and plenty of space to gather and create. It opens to a welcoming dining area and is complemented by a large family, formal living and dining rooms, perfect for both relaxed family moments and special celebrations. With five generous bedrooms, four well-appointed bathrooms, and ample storage throughout, this home offers the space and comfort your family needs. The large finished basement is perfect for throwing large gatherings or simply adding more space for everyday living. Outside, a beautifully landscaped backyard with fruit trees, and garden beds, provides a private oasis for play, entertaining, or unwinding at the end of the day. Lets not forget about the extra large driveway where you can park extra cars easily. Located close to top-rated schools, parks, shopping, dining and everyday essentials, 1348 Wallig Ave is more than just a house it's a place where life happens, memories are made, and families feel at home. (id:61476)






