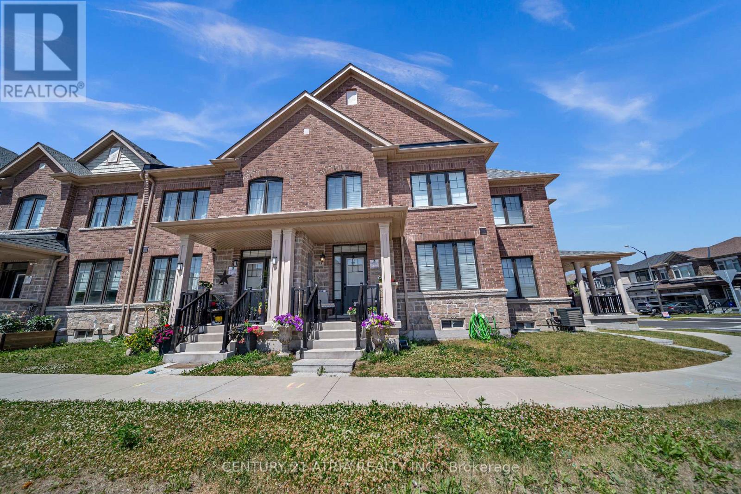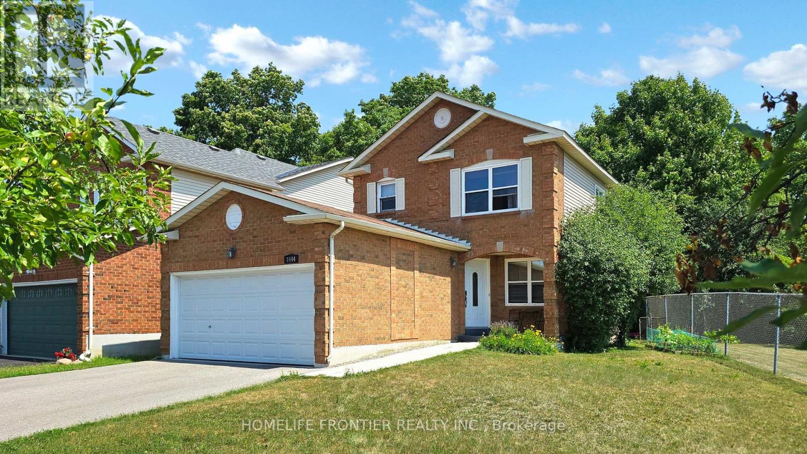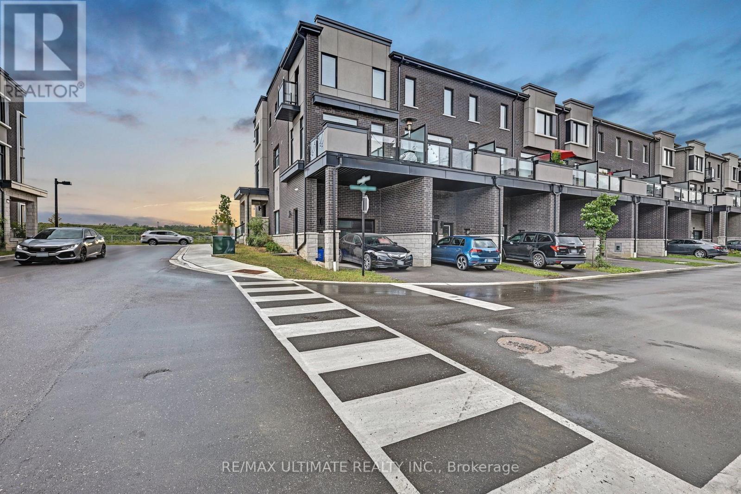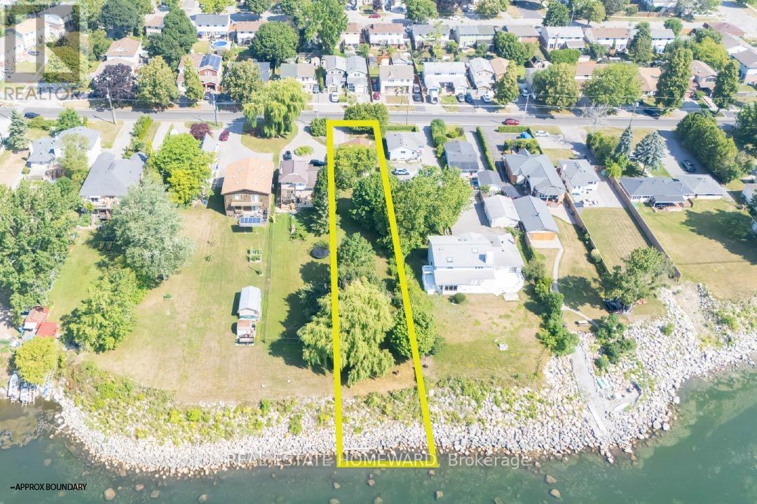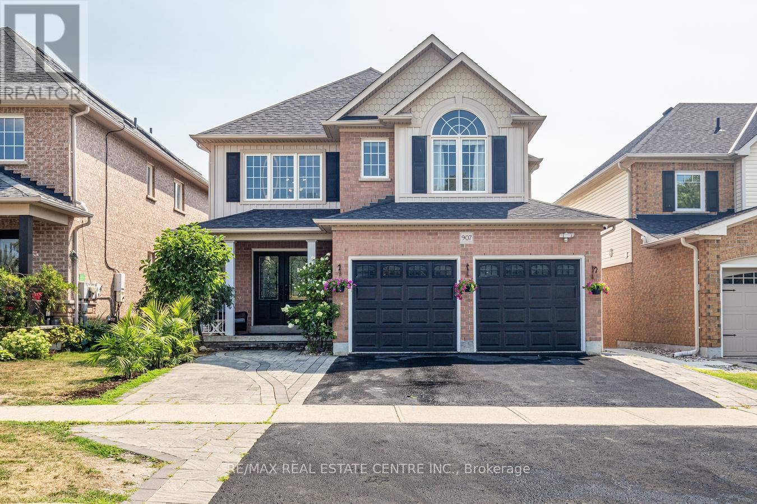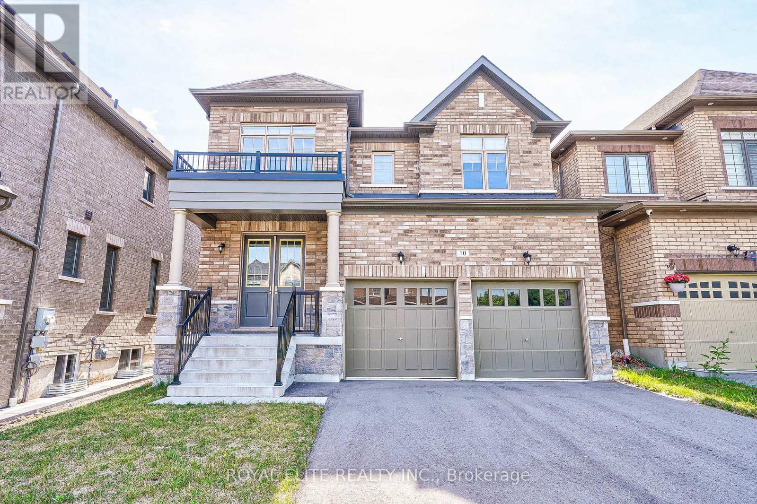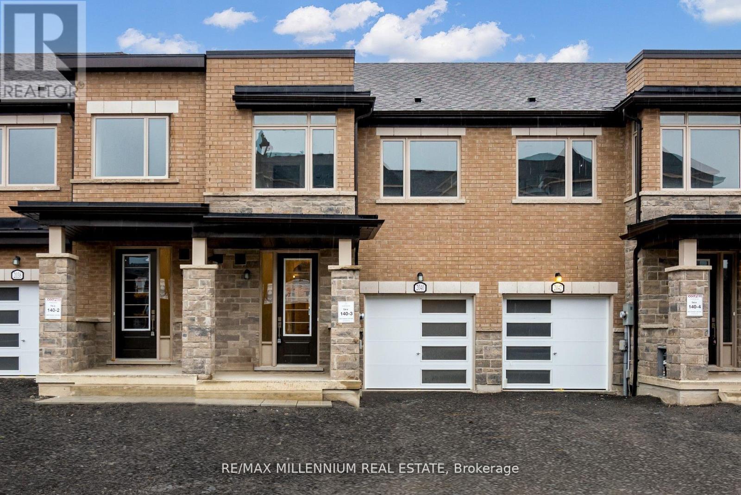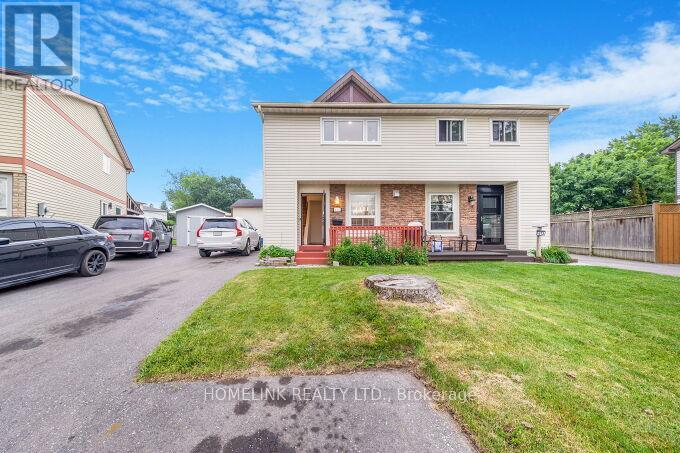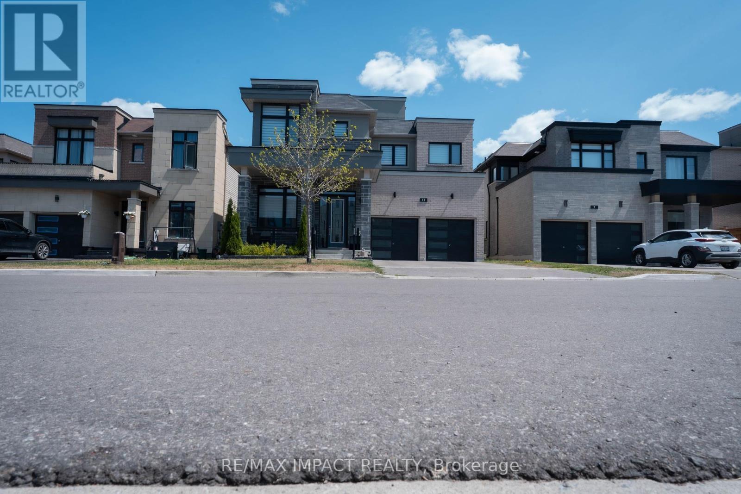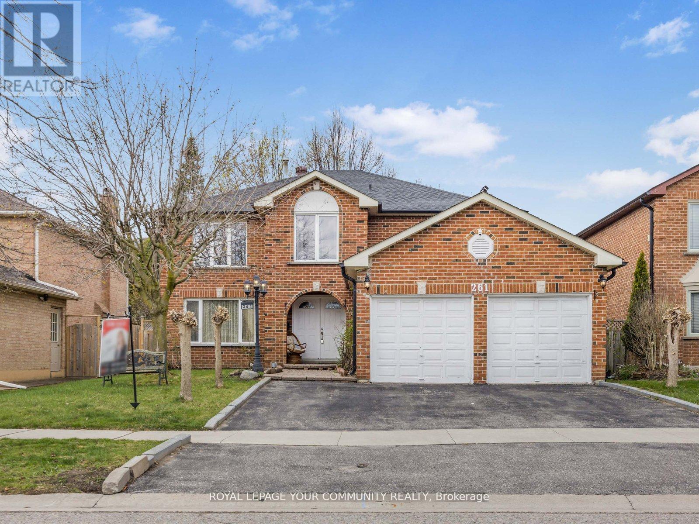6 Southampton Street
Scugog, Ontario
Modern Townhome Steps from Downtown Port Perry! Welcome to this beautifully maintained, modern 3-bedroom, 3-bathroom townhome, built in 2022 and ideally located just a short walk to the charming downtown core of Port Perry. Situated in a family-friendly neighbourhood, this home is perfect for first-time buyers, young families, or downsizers seeking a move-in ready property close to all amenities. The bright and open main floor offers a functional layout with a spacious living and dining area, enhanced by pot lighting throughout. The stylish kitchen features stainless steel appliances, quartz countertops, ample cabinet and prep space, ideal for everyday meals or entertaining. Walk out from the dining area to the fully fenced backyard, complete with a retractable awning with remote, offering shade and comfort over the back deck. Upstairs, you'll find 3 generously sized bedrooms, including a primary suite with a modern ensuite and sleek glass shower. A well-appointed 4-piece bath serves the additional bedrooms. Enjoy the benefits of newer construction, offering contemporary design, energy efficiency, and low-maintenance living. This exceptional location is just minutes to schools, parks, shops, restaurants, and Port Perry's scenic waterfront. Whether you're commuting or enjoying all the local charm, everything you need is just steps away. Don't miss your chance to own this turn-key townhome in one of Durham Regions most desirable communities! (id:61476)
153 Coronation Road
Whitby, Ontario
Welcome to this stunning and meticulously maintained townhouse offering a rare double car garage and a spacious, thoughtfully designed layout, located in one of the most desirable and family-friendly communities. This exceptional home combines comfort, and functionality, making it an ideal choice for growing families, professionals, or investors. As you step inside, you are greeted by a bright and open-concept main floor featuring elegant hardwood flooring throughout. The open layout creates a seamless flow between the living, dining, and kitchen areas, making it perfect for both entertaining and day-to-day living. Large windows flood the space with natural light, 9 foot ceiling enhancing the space and welcoming ambiance. The heart of the home is the modern eat-in kitchen, equipped with granite countertops, sleek cabinetry, and plenty of counter space for meal prep or casual dining. Whether you're hosting guests or enjoying a quiet morning coffee, this kitchen provides the perfect setting. The hardwood staircase with upgraded iron pickets adds a touch of sophistication and leads you to the upper level, where comfort and privacy are key. The primary bedroom is a true retreat, featuring a tray ceiling, a spacious walk-in closet, and a luxurious 5-piece ensuite. Pamper yourself in the spa-like bathroom, which includes a stunning frameless glass shower, a freestanding soaker tub, and a double vanity with elegant finishes. The additional bedrooms are generously sized, offering plenty of room for children, guests, or a home office. The second bathroom is also beautifully appointed with modern finishes and excellent functionality. At the rear of the home, youll find a charming and private courtyard that leads to the double car garage perfect for outdoor seating, BBQs, or relaxing in the warmer months. The garage provides ample parking for two cars and storage space, accessible via a well-maintained laneway. (id:61476)
1162 Meath Drive
Oshawa, Ontario
This beautifully maintained 5-bedroom, 4-bathroom home in Oshawa, offering an ideal blend of suburban tranquility with access to nearby amenities and major routes. Inside, you'll find a thoughtfully designed layout that balances privacy and comfort across spacious living and dining areas. A striking two-way fireplace anchors both the living room and family room, creating a warm and elegant focal point. The home features durable and stylish vinyl flooring throughout, making it a breeze to clean and care for. The kitchen has been updated with new countertops, adding a fresh, modern touch to the space. Upstairs, the bedrooms are generously sized, including a serene primary suite with walk-in closet and spa-inspired ensuite. The basement remains unspoiled, giving future owners endless possibilities whether it's a personal gym, home theatre, or in-law suite. With top-rated schools, scenic parks, and convenient shopping nearby, this move-in-ready home is a fantastic opportunity to plant roots in the heart of Durham. (id:61476)
1644 Holly Hedge Drive
Pickering, Ontario
Welcome to this Solid Double Car Garage DETACHED Home in Prime Pickering Location. 3 spacious bedrooms and a functional layout featuring separate Breakfast, Dining and Living room with potlight. Upgraded Kitchen with Stainless Appliances. Spacious Primary Bedroom Features 2Pc Ensuite. Fully finished basement with 4pc Bathroom. Generous yard with plenty of room to landscape. Conveniently located close to schools, shopping, public transit, parks, and just a short drive to Highway 401. Don't miss out on the opportunity to make this your new home! (id:61476)
2632 Castlegate Crossing Drive
Pickering, Ontario
Beautiful 4 Bedroom or 3+1(Main Floor Office/Playroom) Corner Unit Townhome in Desirable Duffin Heights! 2014 Sq Ft townhome by Madison Homes, Features 4 bedrooms (incl. main floor bedroom/office), 3.5 baths and an open-concept layout with 9-ft ceilings and hardwood floors. Modern kitchen with waterfall island, stainless steel appliances & ample cabinetry. Bright living/dining area opens to large deck. Primary suite with upgraded double sink vanity. Direct garage & street-level access. W/O Deck off primary bedroom as well. Large walk in closet with buildin shelving. Walking distance to plaza w/ Tim Hortons, restaurants, banks, gym & more. Minutes to Hwy 407, 401 & transit. Move-in ready! (id:61476)
485 Stone Street
Oshawa, Ontario
Set on an extraordinary 50 ft x 350 ft lot with direct frontage on Lake Ontario, 485 Stone Street offers a unique blend of space, serenity, and long-term potential. This detached back split features 4 bedrooms, including a second-floor primary retreat complete with a walk-in closet and ensuite bath. Zoned for a triplex, the property is ideal for investors, multi-generational living, or anyone looking to capitalize on the waterfront location with a custom build. The existing layout offers generous living spaces, while the expansive yard delivers lake views and room to expand, entertain, or relax. A bunkie and shed at the rear of the property add extra flexibility for guests, hobbies, or storage. Whether you're looking to renovate, rebuild, or develop, this is a rare opportunity to create something truly special right on the water. (Zoning and shore allowance ownership to be verified by buyer/buyers agent.) (id:61476)
907 Coldstream Drive
Oshawa, Ontario
Welcome to your dream home in the heart of North Oshawa's coveted Taunton community! This stunning 3-bedroom, 4-washroom residence offers approximately 4000 sq ft of meticulously designed living space. The main floor features a spectacular living room with soaring 17-foot ceilings and a recently renovated kitchen. The finished, walk-out basement with a separate entrance and in-law suite provides incredible flexibility. Located directly across from a park with no houses in front, this home offers unparalleled privacy. Enjoy the convenience of top-tier schools, public transportation, and easy access to Highway 407. Modern touches include WCs with bidets and two EV chargers. The backyard is a serene, quiet retreat, perfect for unwinding. This is a cozy family home, a modern entertainer's paradise, and a high-class neighborhood gem all in one! (id:61476)
10 Capstan Court
Whitby, Ontario
Welcome to this beautifully maintained 4-bedroom home, ideally situated with direct access to tranquil green space and just minutes from Highways 401 and 412perfect for commuters and families alike. Step inside to discover gleaming hardwood floors throughout the main living areas, a spacious and functional layout, and an abundance of natural light. Whether you're enjoying peaceful mornings in the park-facing backyard or hosting guests in the open-concept living and dining areas, this home offers the perfect blend of comfort and convenience. (id:61476)
2040 Cameron Lott Crescent
Oshawa, Ontario
Welcome to this bright and spacious Contemporary Style freehold townhome, a fabulous opportunity for new families. Close to Schools, shopping, entertainment, trails, transit, the 407, 412, 401, a brand new community park, and much more! Practical with spacious floor planning, the rooms contain an array of natural light filtering on both levels, boasting 1650 sq ft of living space with 3BR+3Baths. An inviting floor plan, embrace the elegance of 9ft ceilings on the main floor. The white kitchen cabinetry offers plenty of storage to organize all your kitchen essentials. Bright and open concept Family room, Dining room, and Kitchen. Upstairs you will find a spacious primary bedroom with w/l closet & 4pc ensuite and convenient upper level laundry Room. (id:61476)
415 Chandos Court
Oshawa, Ontario
Absolutely Stunning Semi-Detached Home That Perfectly Blends Modern Elegance And Convenience, All Nestled Within A private & Quiet Court. As You Step Through The Inviting Entrance, You'll Be Captivated & Amazed By The Bright And Airy Ambiance That Fills The Space. The Open Concept Design Seamlessly Connects The Living Room, Dining Area, And Kitchen, Creating A Welcoming Environment Ideal For Entertaining Friends And Family & Love Ones. The Kitchen Is A True Culinary Masterpiece, Featuring Sleek Countertops, A Breakfast Bar, Top-Of-The-Line Stainless Steel Appliances, And Ample Cabinet Space for all your family needs. Upstairs, You Will Discover 3 Good Size Bedrooms With Laminate Flooring Throughout And Stacked Laundry. Outdoor Living Is Embraced With A Large Fully Fenced Private Backyard which you will love it. This Is A Must See!A Short Drive To Multiple Parks, The Waterfront, With The Picturesque Waterfront Trail And The Conservation Area With Tons Of Green Space, Nature Trails & Bike Paths. Close To The 401 And Other Major HWY's, Great For Commuting. (id:61476)
11 Larkin Lane
Clarington, Ontario
This Is A True Show Stopper With Roof Top Terrace** This Luxurious Home Is Just Steps Away From TheLake **Located In The Prestigious Lakebreeze Community** Open Concept Kitchen With Huge Island, Granite Countertop ** Breakfast Area** Cozy Up In The Greatroom Next To The Fireplace*Den On MainFloor * 10' Ceiling Throughout The Main Floor** *Oak Stair Case ** Master Bedroom Has His/HerWalk-In Closets, Ensuite With Soaker Tub And Shower** All Bedrooms Have Access To Washrooms***In-law potential in unfinished walk-up basement **Fresh Paint (2024) & kitchen backsplash (2024) (id:61476)
261 Hoover Drive W
Pickering, Ontario
Stunning 4-Bedroom Detached Home in the Highly Desirable Rougemount Area of Pickering Welcome to this beautifully maintained 4+2 bedroom, 4-washroom detached home offering a bright and spacious layout, With over 3000 sqft of living space plus the finished basement, perfectly designed for modern living. Spacious separate living and dining rooms make entertaining easy,while the eat-in kitchen is perfect for casual family meals. Relax by the stone fireplace in the cozy family room. Upstairs, the large Primary Bedroom features a walk-in closet, and a luxurious ensuite with a separate shower and tub. The newly finished basement provides additional flexibility, ideal for a separate apartment with two bedrooms, an extra family room, home office, or guest suite, complete with a separate kitchen. Enjoy the private backyard perfect for relaxation or summer gatherings. This home is ideally located near Rouge Valley Park, offering easy access to beautiful green spaces and scenic walking trails. Additional features and upgrades include:Newly finished basement(2024), Brand new roof (2024), New refrigerators (2024, New washer and dryer, New water purifier (2024) Conveniently situated close to Hwy 401 and Hwy 407, Pickering GO Train and Bus Station, award-winning golf courses, numerous private day cares, Montessori schools, shopping centers, and much more.Move-in ready with all the updates you need just turn the key and start enjoying your new home! (id:61476)



