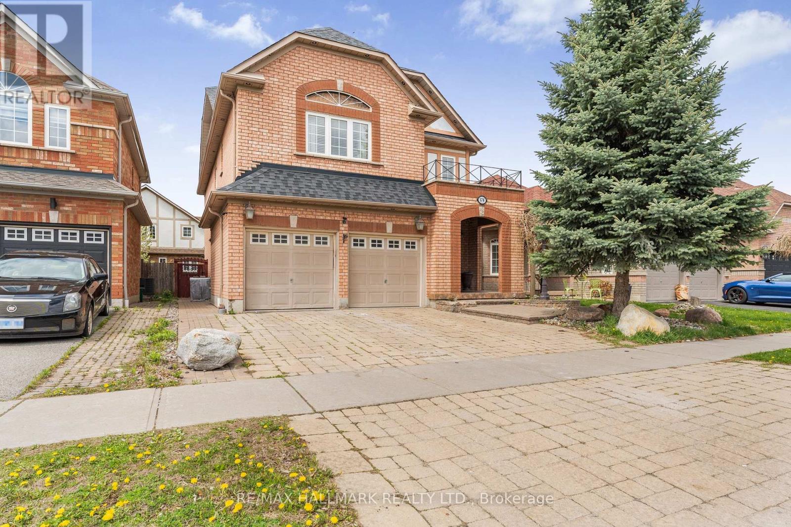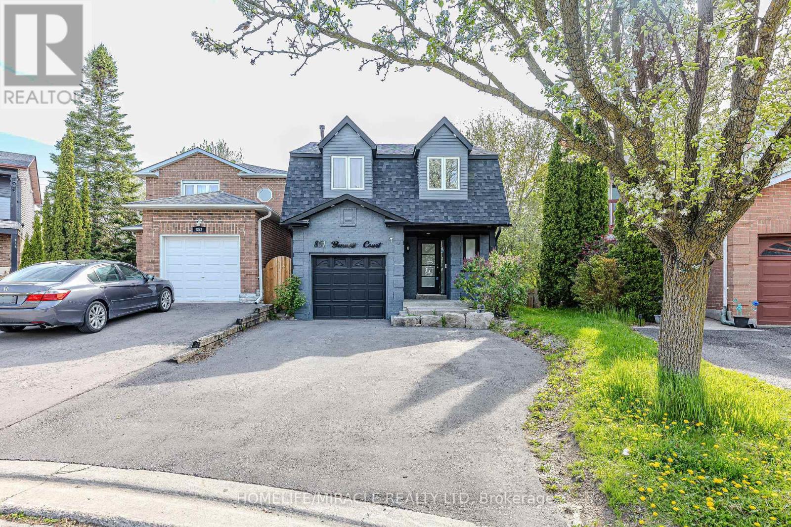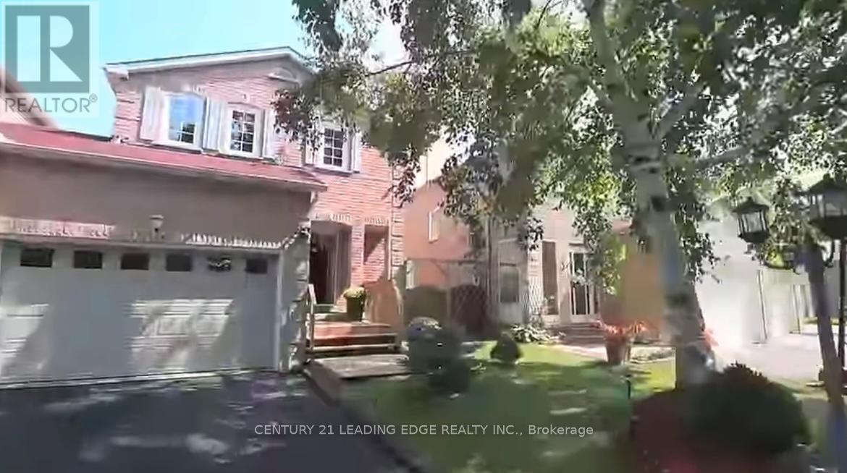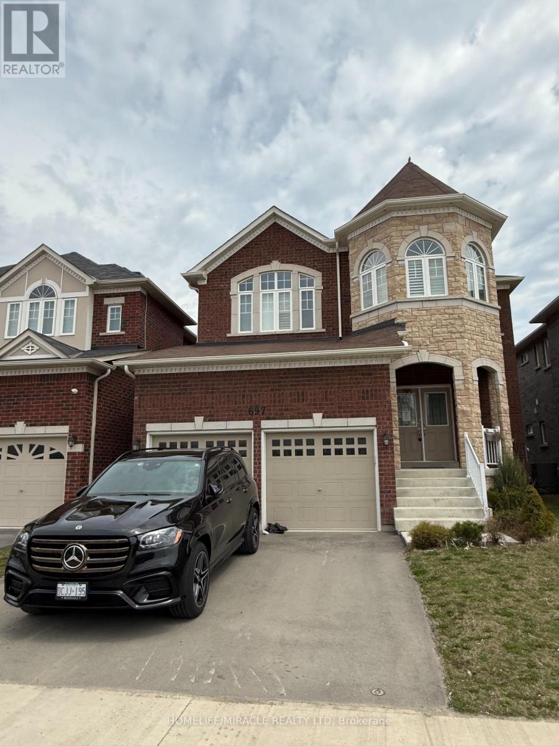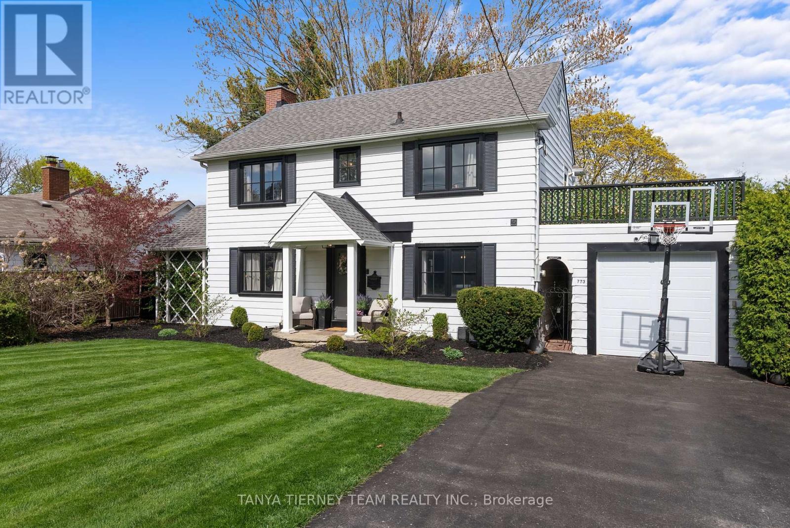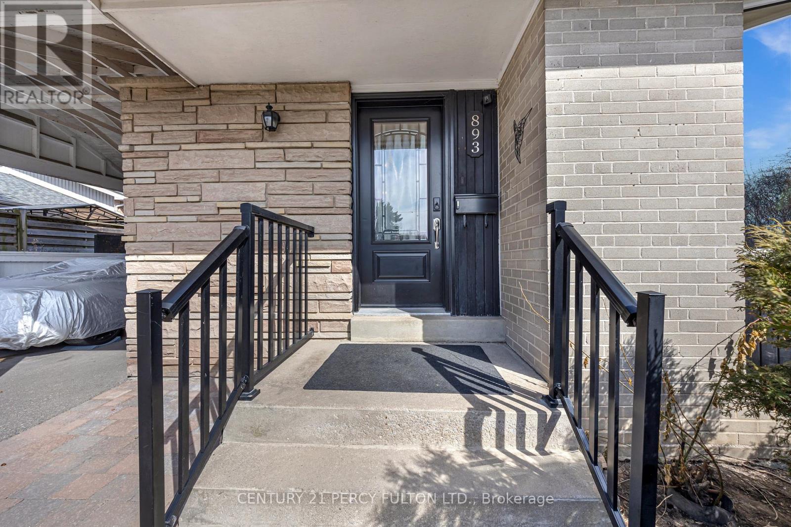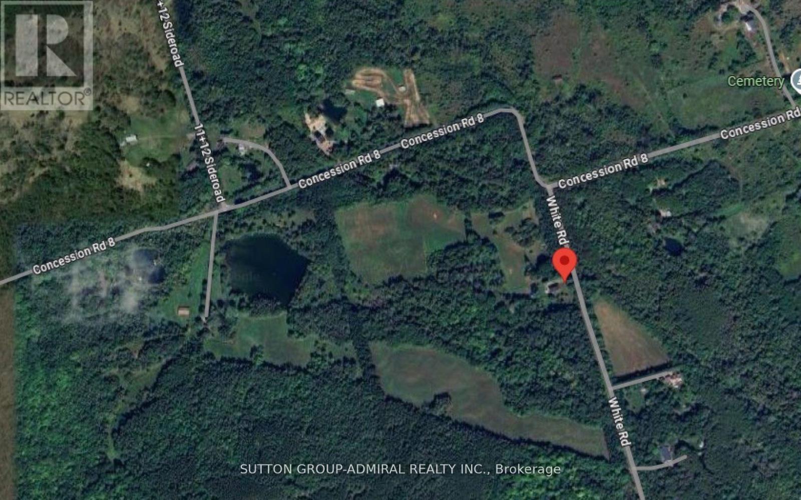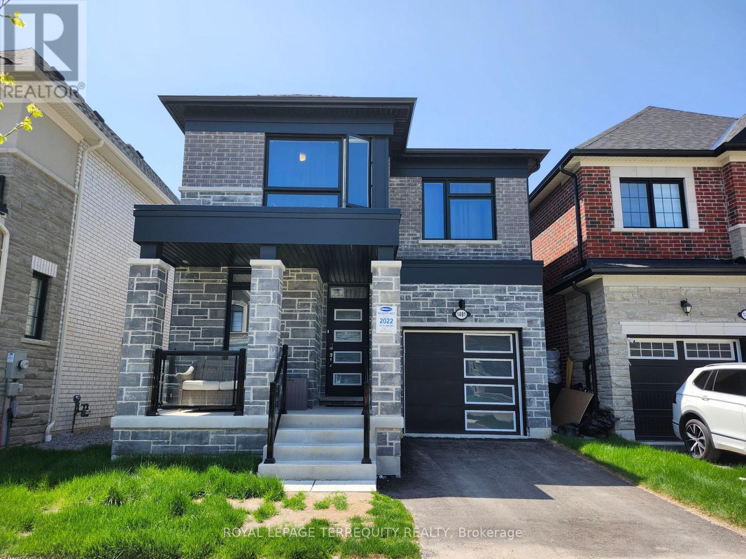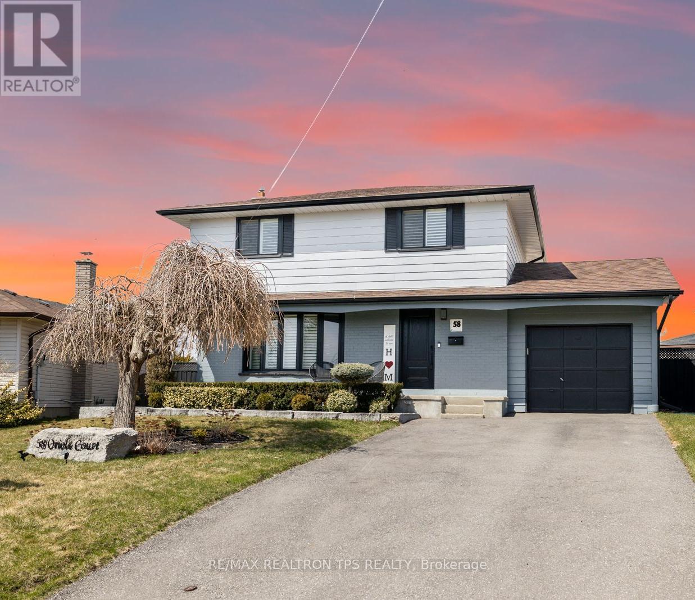178 Stonemanor Avenue
Whitby, Ontario
Gorgeous, Meticulously Maintained Detached Home A True Must-See!Welcome to 178 Stonemanor Avenue, offering 2,681 sq. ft. of beautifully finished living space. This stunning property features a separate living room, a formal dining room, and a grand two-storey great room with a cozy gas fireplace. Enjoy soaring ceilings throughout the main floor and a chef-inspired modern kitchen complete with a large center island and premium granite countertops.Elegant finishes include hardwood flooring on both levels, crown moldings, and abundant pot lights. The luxurious primary suite boasts a spacious walk-in closet and a spa-like renovated ensuite. Professionally landscaped with beautiful stonework, this home offers incredible curb appeal. All bathrooms have been tastefully renovated.Dont miss this amazing opportunity to make this exceptional home yours! (id:61476)
851 Bennett Court
Oshawa, Ontario
Nestled in a family-friendly, in a private on Bennett Court! in North East Oshawa, this exquisite 3-bedroom + Basement Apartment 3-bathroom home is move-in ready. The large backyard features a spacious deck. The desirable open-concept floor plan offers generous living spaces. The master bedroom is spacious and filled with natural light, Brand new Ensuite Bathroom. The completely finished basement includes an additional 4-piece bathroom, providing great space for kids or an extra room. The property also features interlocking for additional car parking., this home is truly a gem, New hardwood floor, Roof 2023 (id:61476)
47 Hewitt Crescent
Ajax, Ontario
A beautiful house in Ajax by the lake just 5 minutes walk to the beach is for sale. Newly painted all through hardwood floors, custom kitchen with sub-zero freeze and freezer, monarch over, granite countertops, dishwasher, tons of storage kitchen cabinets, circular staircase, 4+2 bedrooms, 2 kitchens, 4 washrooms, double deck in the back and a front deck, walkout basement, stone work from road to the backyard, new 2024 a/c, furnace and hot water tank, all the bedrooms has built in closets with shelves, garage have shelves and heavy machinery operating capabilities, parking pad has extra space to park additional cars. Please note the house is for sale as is where is condition. Seller or sellers agent doesn't assume any responsibility for the retrofit status or any changes in the basement. Buyer or buyers agent has to ensure the measurement accuracy. Buyer has to assume existing tenant (id:61476)
697 Audley Road S
Ajax, Ontario
Stunning Brick & Stone 4-Bedroom Home Backing Onto Ravine/Golf Course!Welcome to this beautiful, like brand new, detached home featuring a premium 142ft deep lot with ravine golf course views for ultimate privacy and tranquility. This meticulously maintained property offers 4 spacious bedrooms, 3 full bathrooms, and a warm, inviting family room with a gas fireplace perfect for cozy evenings. The enlarged primary suite has its own sitting area with soaring vaulting ceilings.The heart of the home is a gourmet custom kitchen, designed with the modern chef in mind. It features high-end cabinetry, premium countertops, and a large center island perfect for cooking, entertaining, or gathering with family.Enjoy the elegance of hardwood floors and tile throughout the main floor, creating a seamless flow between living spaces. The open-concept layout enhances natural light, and the double car garage provides ample parking and storage.Located in a desirable, family-friendly neighborhood, close to the lake backing onto ravine and golf course and minutes from Hwy 401 for quick access to anywhere. This home combines luxury finishes with natural beauty. A true must-see! (id:61476)
773 Masson Street
Oshawa, Ontario
Once in a lifetime opportunity to own this classic New England colonial home on tree lined Masson Street! Surrounded by McLaughlin estate homes, this highly sought after community is situated steps to parks, schools, Lakeridge Health Oshawa, shops & more. All the character of the original home has been beautifully maintained while offering modern living including an open concept main floor plan & an ensuite bath. Nestled on a mature 60x133 ft lot with lush perennial gardens, private hedged backyard, interlocking patio, gas BBQ hookup, garden shed plus additional lean to shed & detached garage. Enjoy the covered side porch, or the rooftop terrace! No detail has been overlooked from the extensive hardwood floors including renovated staircase with wrought iron spindles, crown moulding, pot lights, updated lighting, renovated front portico & the list goes on... Gourmet renovated kitchen (2021) with elegant caesarstone counters, centre island with breakfast bar, new GE Cafe fridge & stove with gold accents (2023), custom subway tile backsplash, range hood & garden door walk-out to the backyard oasis! Spacious open concept dining room with front garden views. Impressive living room with cozy wood burning fireplace & walk-out to the private covered porch with exterior lighting & backyard access. Upstairs is complete with 3 generous bedrooms, the primary retreat offers his/hers closets & a 4pc ensuite. The 3rd bedroom offers a walk-out to the rooftop terrace! Room to grow in the fully finished basement with above grade windows, 4th bedroom, rec room with gas fireplace, 3pc bath with laundry & ample storage space! This stunning residence boasts great curb appeal, 133ft deep lot, parking for 7 cars & much more! This home shows beautifully & truly exemplifies pride of ownership throughout! (id:61476)
893 Douglas Avenue
Pickering, Ontario
Beautifully Renovated Legal Duplex in Sought-After Bay Ridges! This charming detached bungalow offers exceptional versatility and income potential in a prime location. Completely renovated from top to bottom, this home features two self-contained units, each with its own private ensuite laundry, perfect for first-time buyers looking to offset mortgage costs or rightsizing couples seeking additional income. Enjoy stylish, modern finishes throughout and the flexibility of a legal duplex designation. Located just minutes from the beach, Frenchman's Bay, Restaurants, GO transit, Shopping, Recreation Center and Highways 401/407. A rare opportunity in a vibrant lakeside community don't miss it! (id:61476)
7574 White Road
Clarington, Ontario
130 Acres Of Land! Experience The Best Of Both Worlds - Peaceful Country Living With Easy Access To Urban Amenities. Fantastic Property Located Close To Ski Hill. Whether You Dream Of Cultivating Your Own Vegetable Garden, Planting Fruit Trees, Or Creating A Hobby Farm (There Are Few Stalls For Horses).Step Outside And Immerse Yourself In The Vast Open Space - Perfect For Peaceful Solitude, Family Gatherings, Or Outdoor Activities. Views Like You'Ve Never Seen Before With A Couple Of Streams Across The Property. Don't Miss Out On This Rare Opportunity! A Great Place To Raise A Family In A Quiet And Private Place. House Needs Fixing. FINANCING IS AVAILABLE! (id:61476)
1481 Mockingbird Square
Pickering, Ontario
"POWER OF SALE" (mortgage default) sold as is - where is. Amazing Investor opportunity to get under a one-year-old Modern Mattamy built Four Bedrooms + Den Home, Located In a Serene Pickering Neighborhood. The Home Boasts High-End Features, Including Modern Hardwood Flooring, Open Concept Eat-In Kitchen with a Granite Countertop and Large Centre Island, including an open-concept layout perfect for entertaining, Second Floor Laundry, Upgraded Stained Oak Stairs. 9-foot ceilings on the main floor, and Access To the Garage From Inside the home. Close to all Amenities, Schools, Go Station, Groceries, Hwy 401,407, Park, Hospital, Shopping, Banks etc. Inclusions: Newer Appliances S/S Fridge, S/S Stove, B/I Dishwasher, Washer & Dryer, Central Air Conditioner, Smart Thermostat, Electric Fireplace. Seller does not warranty any Central Air Conditioner, Smart Thermostat, Electric Fireplace. Seller does not warranty any (id:61476)
58 Oriole Court
Oshawa, Ontario
Welcome to 58 Oriole Court, a stunning turnkey home located at the end of a quiet cul-de-sac in one of the areas most desirable family-friendly neighbourhoods. This fully renovated 3+1 bedroom, 4-bathroom home is packed with high-end upgrades and move-in ready just in time for summer. Sitting on a premium pie-shaped lot with a heated inground pool, hot tub, and separate insulated studio space, it offers the ideal blend of luxury, comfort, and function for modern living.Inside, the open-concept layout is bright and inviting, with elegant hardwood flooring, luxury porcelain tile, and sleek recessed lighting throughout. The designer kitchen is the true heart of the home, featuring quartz countertops, a stylish quartz backsplash, top-tier appliances, and custom cabinetry perfect for cooking, entertaining, or casual family meals. The living area is warm and welcoming with a cozy fireplace and modern finishes that elevate the space.Upstairs, the spacious primary suite offers a peaceful retreat with custom built-in closets and an ensuite bathroom that feels like a spa, complete with heated floors for added comfort. The professionally finished basement adds even more versatile living space, ideal for a media room, guest area, or kids zone.Step outside to your own private backyard oasis newly landscaped with fresh shrubs, a painted deck and fence, and a brand-new driveway. Whether you're hosting summer gatherings or enjoying a quiet night under the stars, the heated pool and hot tub make this backyard feel like a resort. Plus, the fully winterized 11x17 outbuilding with its own electrical pony panel is perfect for a home office, gym, or creative studio.Every inch of this home has been thoughtfully upgraded with timeless finishes and practical features designed to impress. With nothing left to do but move in and enjoy, 58 Oriole Court is a rare opportunity to own a truly exceptional property that checks every box. (id:61476)
11 Serene Court
Whitby, Ontario
Exceptional property built by premium builder Delta Rae Homes on a premium lot! This is the largest most luxurious home on the street! This home has all three upgrade packages from the builder including upgraded lighting, upgraded fixtures, upgraded trims and crown mouldings! Gorgeously upgraded kitchen including granite counters and backsplash, large pantry, Wolf Stove and Sub-Zero Fridge! All finishes are luxury and finished to the highest standard! Modern contemporary open concept layout with island kitchen, with wine fridge, and family room overlooking the pool! Family Room and Dining room with waffled ceiling and shared 2 sided fireplace! Stunning backyard with extensive landscaping including heated saltwater pool, hot tub, shed, and large pergola. This home is an entertainers delight! Second floor has 2 ensuites as well as shared washroom for 2nd and 3rd bedroom! This home shows exceptionally well! (id:61476)
1005 Walton Boulevard
Whitby, Ontario
Dont Miss This Beautifully Maintained 3+1 Bedroom Home With 2 Full Washrooms, Set On A Premium 52x150.91 Lot In The Highly Desirable And Peaceful Williamsburg Community Of Whitby.The Fully Renovated Basement (2020) Features An Oversized Family Room With Above Grade Windows, A Dedicated Office Or A Gym Area, And A Walk-In Pantry. Pot Lights Run Throughout The Home, Enhancing Its Modern Appeal And Natural Light. The Massive Backyard Offers Multiple Areas For Gardening, Fun Family BBQ Gatherings, Hobbies, Along With A Metal Gazebo And Patio, Perfect For Relaxing And Entertaining During The Summer Months.This Home Is Just Minutes From 401, Whitby GO, Public Transit, Shopping, Schools, Parks And More. (id:61476)
36 Coxhead Lane
Ajax, Ontario
Welcome to your dream home at Marquis Towns a stunning, modern freehold townhouse that is ready to impress. Walking distance to Durham Center with the best available shops including Costco, Winners, LCBO and lots of shops. With over 1,755 sq ft of beautifully designed living space spread across three floors, this home offers a perfect blend of luxury and functionality. The open-concept main floor features soaring 9-ft ceilings, enhancing the spacious feel of the home. Plus, it includes a highly functional bedroom/office space, ideal for working from home or hosting guests. The chef-inspired kitchen is a highlight, complete with sleek quartz countertops and top-of-the-line stainless steel appliances perfect for cooking and entertaining. Relax in your private backyard or enjoy the easy access to all the vibrant amenities around you. With transit right at your doorstep and Close to highway 401. (id:61476)


