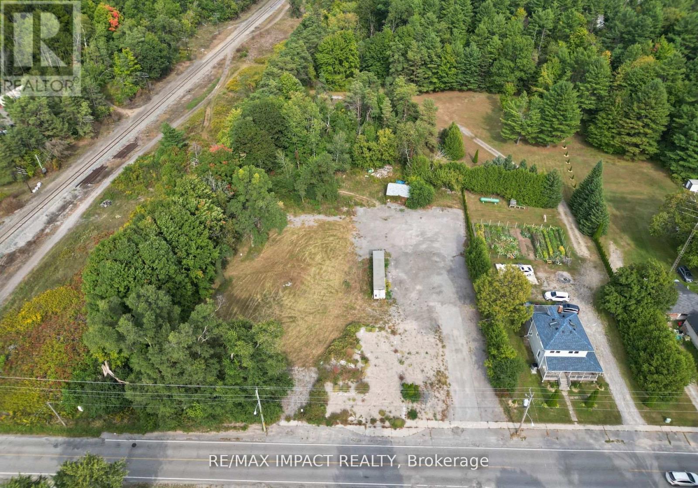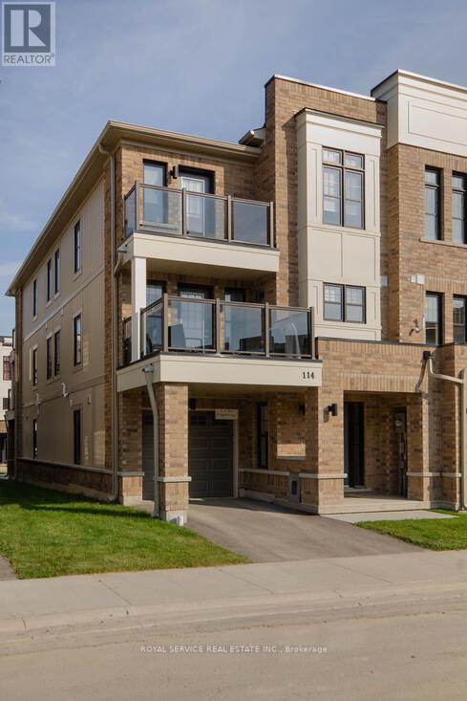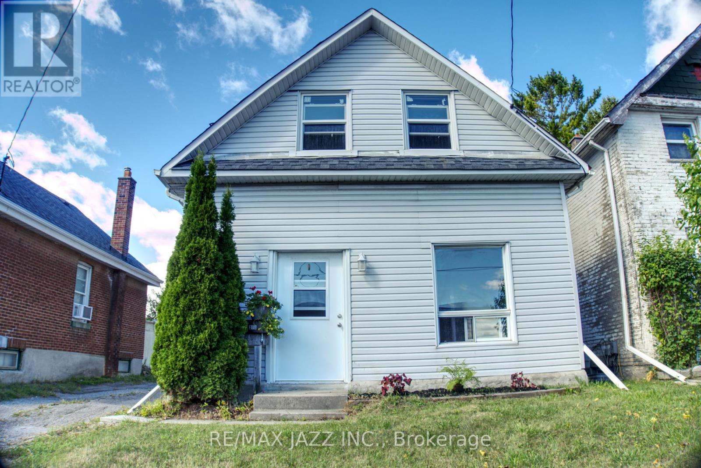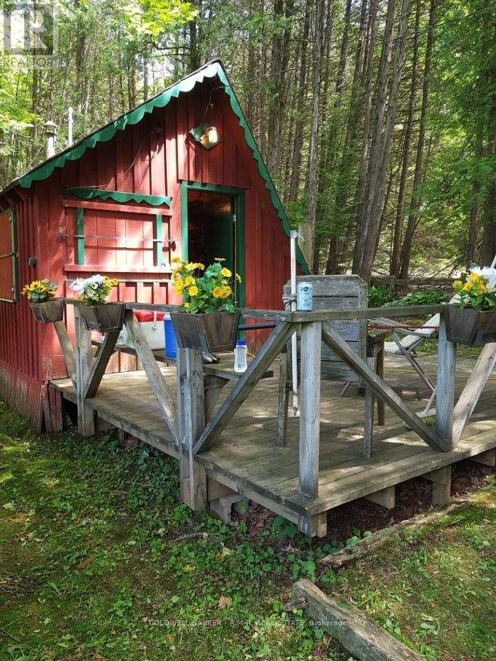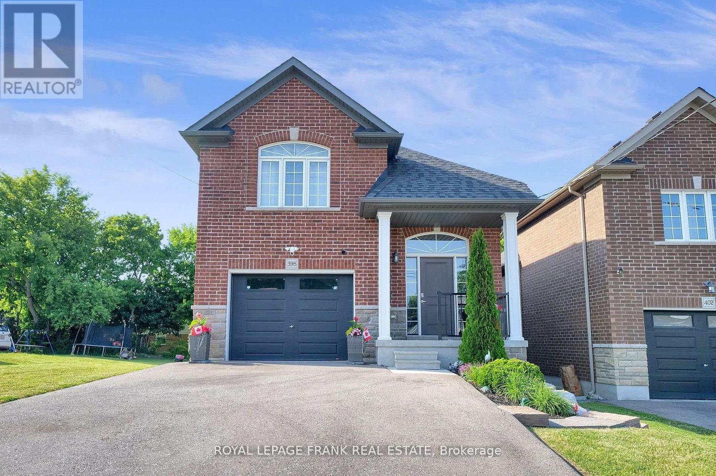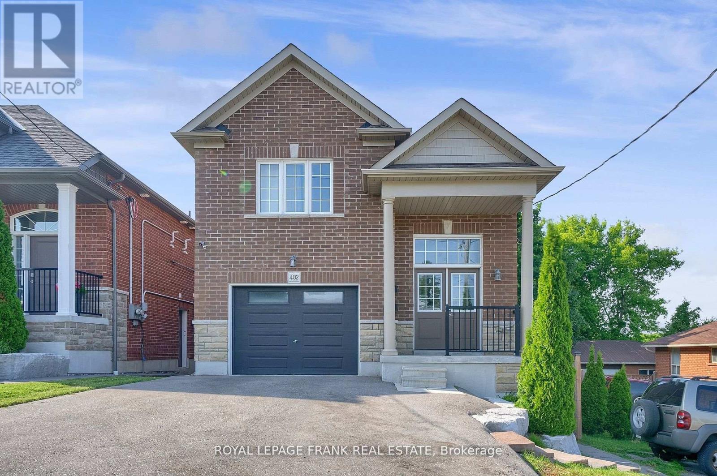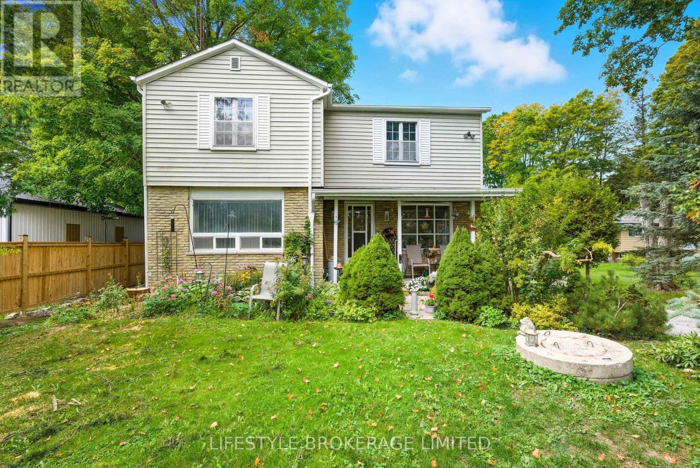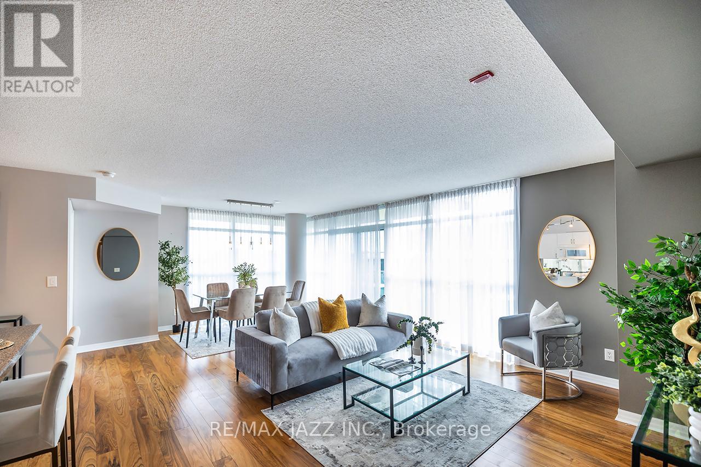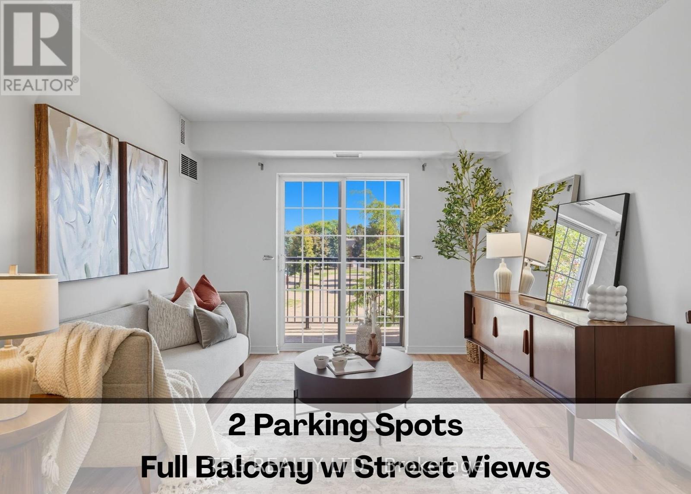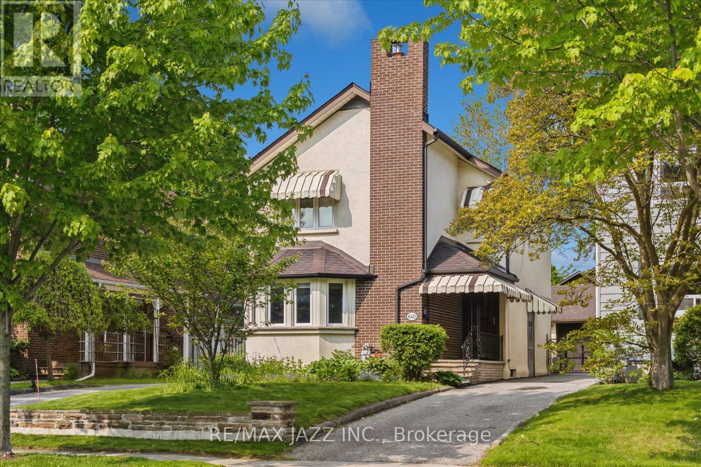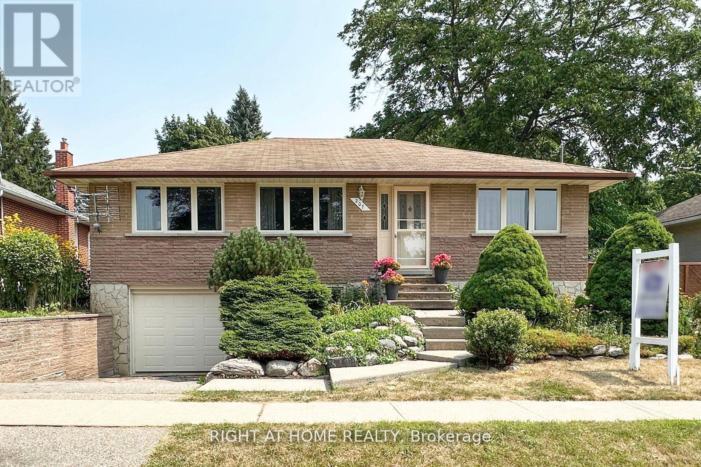10249 Old Scugog Road
Clarington, Ontario
Residential With C6 Zoning, Formerly an Operational Restaurant with Residential Apartments. 1.46 Acres Of Property. Located In The Town Of Burketon, Just 12 Minutes North Of The 407 Ext. Short Drive To Port Perry, Bowmanville And Oshawa. Paved Drive Way. There is an existing dug well and septic tank. The original foundation still exists on the premises for measuring purposes and to qualify for the Regional Development Charge credit for the new dwelling unit once a building permit is applied for. The credit expires after 5 years from the date of issuance of a demolition permit. The property is Vacant land , **EXTRAS** Existing Trailer on the property is included. Septic record is attached. (id:61476)
114 King William Way
Clarington, Ontario
Beautiful 3-Bedroom Townhouse With Balcony, Offering Modern Living At It's Finest. Located In A Desirable Neighbourhood, This Spacious Property Is Perfect For Those Seeking A Convenient And Comfortable Lifestyle. Spread Out And Enjoy The Generous Layout Across Three Levels. The Contemporary Kitchen Comes Equipped With High-quality Stainless Steel Appliances, Plenty Of Cabinet Space And A Separate Island. The Open-plan Living and Dining Area Is Flooded With Natural Light. Step Out On To A Private Balcony Overlooking A Playground Parkette. Watch Your Children Play In Privacy And Safety. Two Full Bathrooms And An Additional Half Bath For Convenience. Main Floor Laundry, Plenty Of Storage. Keep Your Vehicle Secure In The Garage Equipped With Door Opener and Remote. Access Door From The Garage Into The House. Close To Schools, Parks, Shopping And Public Transportation. Make This Stunning Townhouse Your New Home! (id:61476)
318 Ritson Road N
Oshawa, Ontario
Investor Special! Fixer-Upper with Huge Potential! Calling all investors, contractors and first time buyers! This 3-bedroom, 1 bath home is ready for your personal touch. Located in the O'Neill district, this home is walking distance to schools, shopping, hospital and transit. (id:61476)
Lot 5 - 4627 Ganaraska Road
Clarington, Ontario
Life feels lighter in the country where birds and a babbling creek set the rhythm! . Enjoy the best of both worlds - peaceful country living with convenient city access via the 407, 401 or 35. A hidden gem nestled within the rolling countryside of the Ganaraska Forest awaits you. Design your own retreat in the woods on this 10-acre lot, with a pond, a flowing stream with a bridge and endless natural beauty. Tucked away on a private road, where limited traffic and light pollution allow you to enjoy brilliant starry nights. This is a place where nature shines, with trout and salmon adding life to the waters and wildlife in your own backyard. For those looking for a weekend retreat, the property includes a cozy cabin with hydro. Don't miss this rare opportunity to own a one-of-a-kind property, offered for the first time in over 60 years! (id:61476)
398 Olive Avenue
Oshawa, Ontario
Legal duplex built in 2019, ideal for investment with no rent control, the property offers flexibility for market based increases. Upper unit features 3 bedrooms,4 pc washroom, spacious kitchen with quartz counters, living room with walk out to a patio and ensuite laundry. Lower unit features 2 bedroom apartment with walk out to yard, ensuite laundry and 4 pc bathroom Tenants pay for all utilities. (id:61476)
402 Olive Avenue
Oshawa, Ontario
Legal duplex built in 2019, ideal for investment with no rent control, the property offers flexibility for market based increases. Upper unit features 3 bedrooms,4 pc washroom, spacious kitchen with quartz counters, living room with walk out to a patio and ensuite laundry. Lower unit features 2 bedroom apartment with walk out to yard, ensuite laundry and 4 pc bathroom. Tenants pay for all utilities (id:61476)
548 View Lake Road
Scugog, Ontario
Prepare To Be Amazed and Have Your Home & Cottage In One .Gorgeous Custom Built 3 bedroom Raised Bungalow With Direct Waterfront Access And Breathtaking Sunsets .Located In Lakeside Community With Easy Access to 401&407. Close to Quaint Downtown Port Perry ,Blackstock and Wolf Run Golf Course. Main Floor Offers Heated Floor Throughout , Garage &Rear Covered Patio. Master With Coffered Ceiling ,Walk-in Closet&5 Pc Bathroom, Custom Kitchen With 36 ' Cooktop &Built In Appliances ,Centre Island w/Waterfall Quartz Counter, .Liv. Rm With Cathedral Ceiling, High Efficiency Wood burning Fireplace Valcourt Waterloo That Can Heat Up Large Spaces. Sitting Rm W/ Wine N o o k, Open Oak Staircase Leading to Upper Huge Family Room W/View Of Lake& Waffle Ceiling. This Home Shows Pride Of Ownership. **EXTRAS** Engineered Hardwood Throughout, Built In Sound System, Generac Generator, Heated Floors On Main Floor, Garage & Covered Patio, Professionally Landscaped, Naylor Dock Lift-- (id:61476)
15760 Highway 12 Highway
Scugog, Ontario
RURAL PROPERTY WITH 1/2 ACRE AND A LARGE 4 BEDROOM HOME ON 1/2 ACRE LOT. PROPERTY IS CLOSE TO PORT PERRY BUT RURAL LIVING WITH ALL AMENITIES CLOSE BY. PLUG FOR CAR CHARGER IN PLACE. (id:61476)
612 - 1600 Charles Street
Whitby, Ontario
Enjoy Luxury Living in the Fairhaven suite at The Rowe. This incredible 1,253 sq. ft. corner unit is in one of Whitby's most sought-after waterfront residences. This 2-bedroom plus Den, 2-bathroom condo features a bright, open-concept layout with high ceilings, contemporary decor, and floor-to-ceiling windows that flood the space with natural light. Enjoy stunning south and east-facing views from your wraparound balcony, which offers ample space for entertaining. Complete with a deeded underground parking spot, plus a Large storage locker conveniently located immediately next to the parking space. The Rowe is a sought-after building featuring exclusive amenities, including Guest Suites, A Roof Top Terrace with a Fire Pit and BBQ, Gym, Party Room, Billiards Room and a Resistance Pool. All of this is just steps from the shores of Lake Ontario, the Port Whitby marina, the Go Train, Walking Trails, Park Space and many other nearby amenities. (id:61476)
211 - 106 Aspen Springs Drive
Clarington, Ontario
Welcome to this bright updated 2-bedroom condo with 2 parking spots in the heart of a vibrant Bowmanville community. Perfectly located on the second level with a stylish open-concept design that offers easy low-maintenance single-level living. The spacious layout offers seamless flow from the kitchen with breakfast bar and pantry to the living and dining areas flooded with natural light, creating the ideal space for both relaxing and entertaining. Step outside to your large private balcony and enjoy the street views perfect for your morning coffee or evening unwinding and barbequing. Spacious primary bedroom with walk-in closet and large window. Second bedroom with double closet and large window. The condo is completed with a 4-piece bath and welcoming foyer with double closet and ensuite laundry. This quiet building offers an exercise room, library, exclusive locker and outdoor play structure. Located just steps away from schools, parks, restaurants, shopping, movie theatre all with quick access to the 401 and a short walk away from the planned site for Bowmanville's future GO station. Whether you are a first-time home buyer, retiree, or a busy commuter, this beautiful and functional condo offers worry-free living in a friendly and diverse neighbourhood. Recent updates include: fresh paint throughout (Sept '25), new luxury vinyl flooring in bedrooms (Sept '25), new door handles and kitchen hardware (Sept '25), laminate flooring (~5yrs), and all windows scheduled to be replaced fall 2025. (id:61476)
640 Mary Street N
Oshawa, Ontario
Longing for a charming older home to make your own? Have a great idea for an extra garage/flex space? Minutes walk to Dr S. J. Phillips & O'Neill C.V.I.! Parks, walking trails, hospital & shopping are all conveniently close by! This 3 bed, 2 bath home is full of character & charm & is safe & sound! Freshly painted exterior! Lovely climbing roses! Spacious main floor has new laminate floor in the front hall & kitchen! Pass-thru from the dining room to the kitchen lets in the light & features a retro eating nook! Check the floorplans; lots of room to design your dream kitchen! Mudroom off the kitchen offers more closet space & leads to the fenced backyard! Two garages- an oversized single and regular single! Imagine... home gym, yoga studio, man/woman cave, craft/hobby room... with lots of windows & hydro! Upstairs you'll find 3 bedrooms, one without a closet but there is an extra large storage closet in the hall if needed! Renovated main bath! There is also a charming study nook with a built-in desk! The finished bsmt has a separate entrance & provides more living space & features a recently redone 3 pce bathroom! Efficient hot water radiator heating (not electric baseboard!) offers several advantages- comfortable heat distribution, a longer-lasting warmth, & quieter operation compared to forced air systems. They also contribute to better air quality by reducing dust circulation. There are TWO DRIVEWAYS! It's also a great space for the kids to play as well as in the large fenced backyard! If you're looking for a character home in one of Oshawa's finest old neighbourhoods this is a must see! Extras: Laminate floor hall & kitchen '25, Bsmnt bath '22, Chimney liner '18. Main bath, garage shingles, boiler updates '16. House shingles & Bay window roof '14. Bsmnt windows & window wells '12. Front windows, paved drive, insulation '10. Back windows, wiring '04. (id:61476)
207 Hallett Avenue
Whitby, Ontario
Welcome to this beautiful maintained bungalow, nestled in one of Whitby's most desirable neighborhoods. featuring 3 spacious bedrooms on the main floor, this home offers flexible living options- one of the bedrooms is currently being used as a formal dining room, but can easily be converted back as the seller is willing to install a door upon request. Step outside and fall in love with the large, private backyard oasis- perfect for relaxing or entertaining. Enjoy summer days in the above-ground pool, surrounded by mature trees and plenty of space for kids, pets, or gardening enthusiasts. (id:61476)


