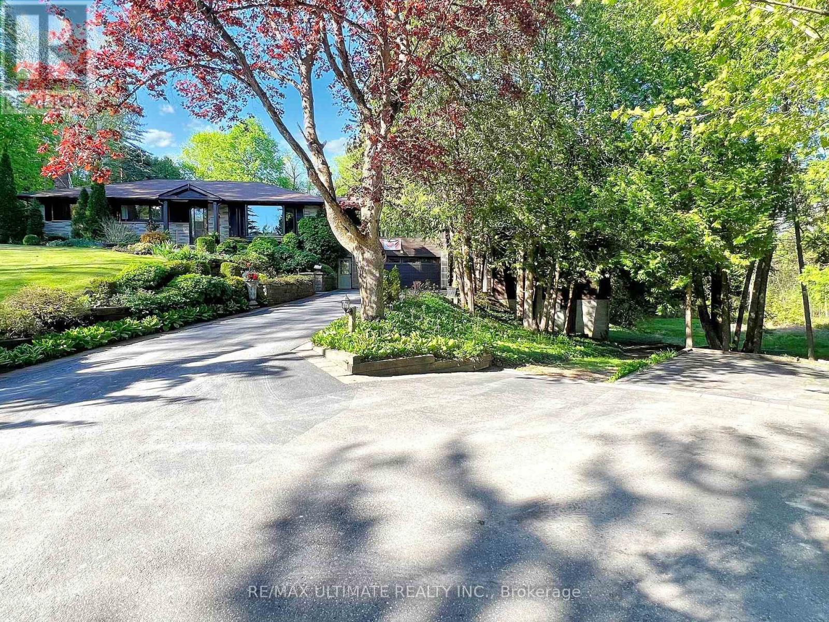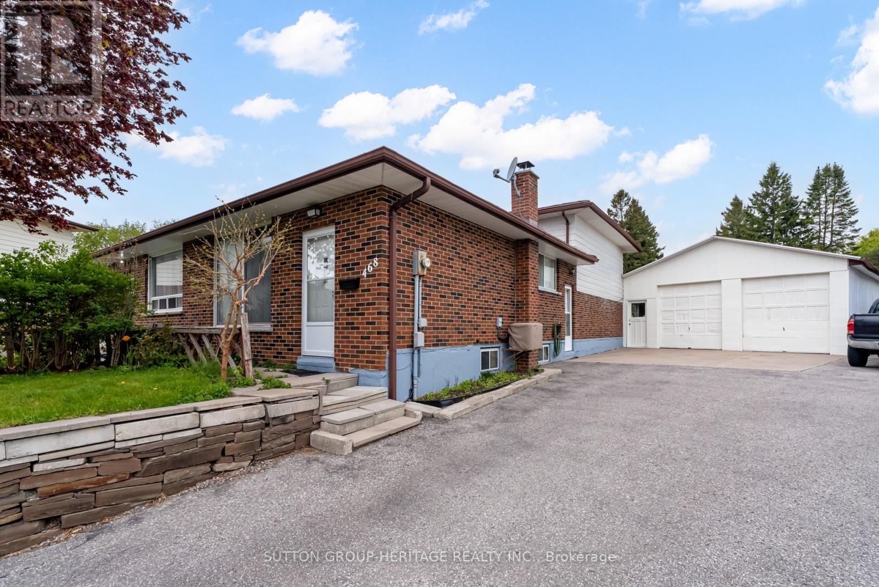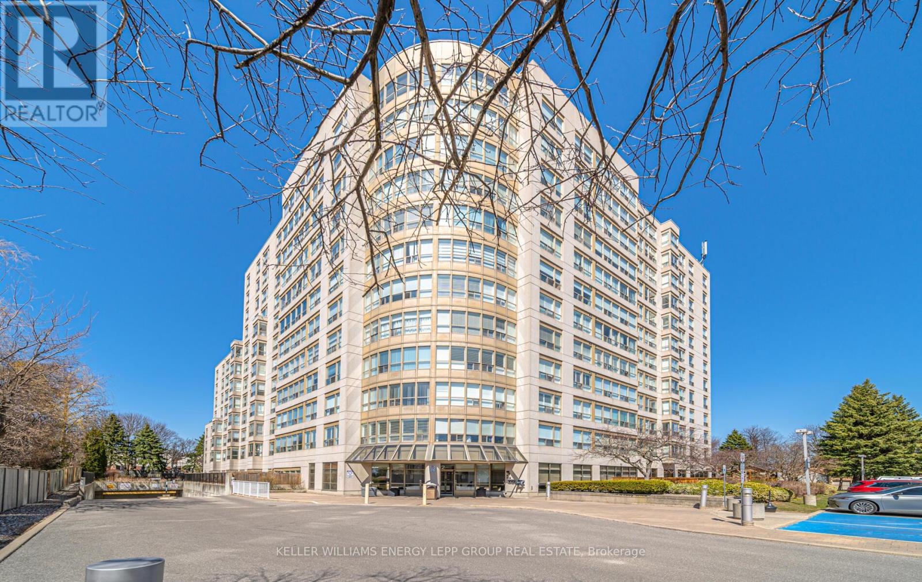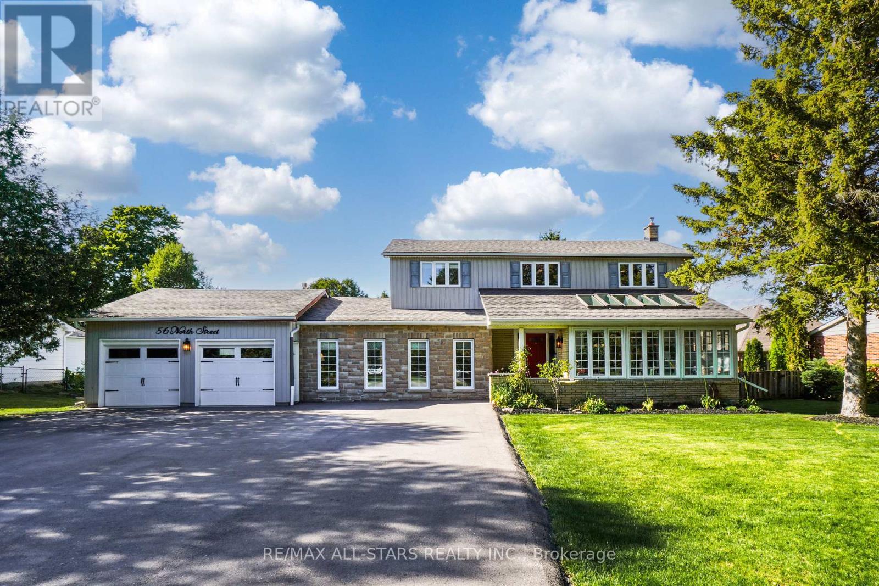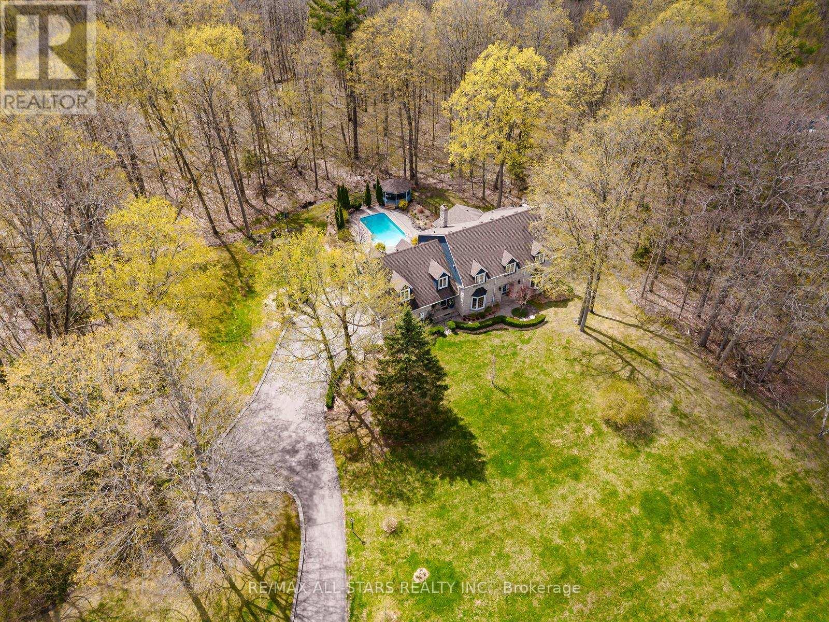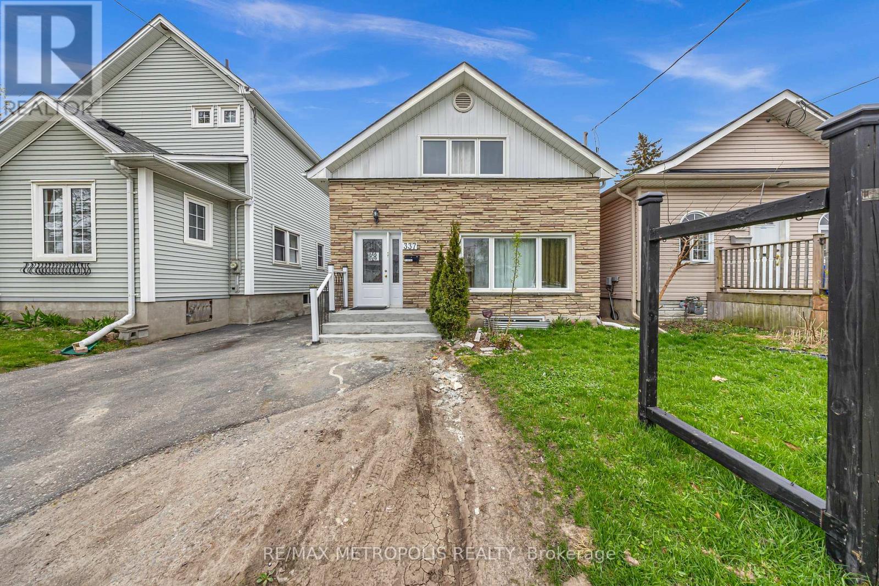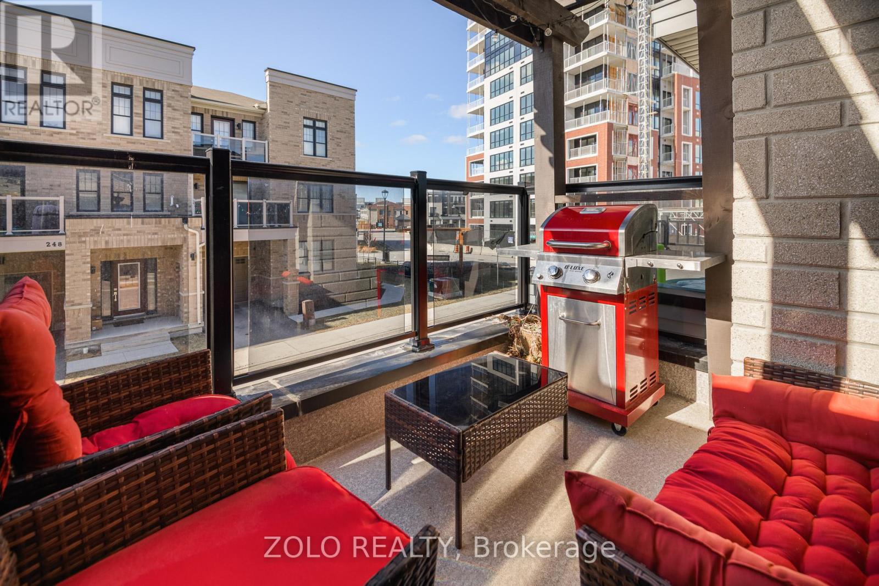1404 Coral Springs Path
Oshawa, Ontario
2 Year Old Freshly Painted Modern 3 Bed 3 Bath End Unit Townhouse With Lot Of Windows Providing Tons Of Natural Light Located In The Highly Desirable North Oshawa. Ground Level With Recreation Room Walk Out To Backyard With Interlocking & Has Access To Garage. Main Level With 9Ft Ceilings Open Concept Living/Dining, Kitchen With S/S Appliances, Breakfast, Powder Room. On 2nd Level Master With Ensuite, Two Bedrooms and A Common Washroom. Walkable To Lot Of Amenities Walmart, Superstore, Tim Hortons, etc., Schools, Ontario Tech University And Durham College. (id:61476)
5085 Sideline 12
Pickering, Ontario
** First Time Ever Offered Stunning 2-Acre Country Retreat **Welcome to a truly rare gem! This picturesque 2-acre property, nestled among rolling hills and mature trees, is being offered for the first time ever. Enjoy the serenity of country living with the convenience of easy access to Highway 407, perfect for commuters. Step inside the spacious 3-bedroom, 3-bathroom home, where comfort meets functionality. Sip your morning coffee in the screened-in room while taking in the tranquil natural surroundings, or spend the afternoon tending to your gardens and soaking in the peaceful beauty of the land. A standout feature of this property is the double-car garage, topped with a generous screened-in porch ideal for relaxing summer evenings. Whether you're a hobbyist, creative, or tradesperson, the detached two-story workshop provides limitless potential for projects, storage, or studio space. A paved driveway offers parking for 10+ vehicles, making it easy to host gatherings or accommodate larger vehicle needs. Surrounded by lush trees and scenic views, this property offers the perfect balance of privacy, space, and natural beauty. Key Features:3 Bedrooms, 3 Bathrooms Walk-out Basement Screened-In Porch Overlooking the Landscape Double-Car Garage with Upper-Level Bonus Screened in Room Two-Story Detached Workshop2 Acres of Rolling, Tree-Lined Land Paved Driveway with Parking for 10+ Vehicles Minutes to Hwy 407 A Commuters Dream Don't miss this once-in-a-lifetime opportunity to own a unique property that blends natural charm, modern convenience, and boundless potential. Book your private showing today and start envisioning your future here! (id:61476)
724 Barnes Crescent
Oshawa, Ontario
**Bring the In-Laws** Welcome to this beautifully 4-bedroom, 4-bathroom home that combines comfort, luxury, and modern living. Located in a desirable Northglen neighborhood, this home offers ample space and impressive features designed for both relaxation and entertaining. As you enter the double front door, you'll immediately appreciate the open-concept floor plan, flooded with natural light from large windows. The spacious living room boasts high ceilings, creating an airy, welcoming atmosphere. The adjacent dining area provides the perfect setting for family meals or dinner parties. The renovated kitchen featuring newer stainless steel appliances, a large 11 ft 6" island, quarts countertops and a walkout to a 40 ft by 12 ft deck. The adjacent family room with cozy wood burning fireplace provides the perfect setting for family movies. The UPPER floor includes a generous primary suite, complete with 2 closets, a walk-in closet plus a 6 ft double rack full height and a renovated spa-like en-suite. Three additional bedrooms and another bathroom with a walk-in shower offering plenty of space and privacy for family members or guests. The LOWER level is partially finished with a walkout in-law one bedroom suite. The new Rose Valley Park is just blocks from this home featuring 4 pickleball courts, multiple play structures, BMX park, garden walk and pathways. PLUS new recreation centre set to open in 2026 NE of Thornton and Conlin Rd will have library, pool, triple gym, indoor field, fitness centre and seniors centre. This exceptional home offers everything you need and more luxury, space, location and convenience. Don't miss the opportunity to make it yours! (id:61476)
468 Tennyson Court
Oshawa, Ontario
Incredible Potential in Prime Donevan! Welcome to this solid 4-level backsplit nestled on a quiet cul-de-sac in a family-friendly neighbourhood. This well-maintained semi-detached home offers three spacious bedrooms (formerly 4, easily converted back) and 1.5 baths. While it needs cosmetic updates, it has been lovingly cared for and is clean and move-in ready. What truly sets this property apart is the exceptional detached garage, a rare find, with space to accommodate 5 to 6 vehicles, ideal for car enthusiasts, hobbyists, or small business owners needing storage for tools or equipment. Situated on a deep, pie-shaped lot with no rear neighbours, offering privacy and open space. An excellent opportunity for investors, renovators, or buyers seeking extra utility space. Don't miss your chance to unlock this property's full potential! ***For Additional Property Info, Details, More Photos, And Virtual Tour Click Onto Realtor Website Link In Realtor.ca ******* (id:61476)
2020 Cameron Lott Crescent
Oshawa, Ontario
Gorgeous & Modern 2-Storey Townhouse in the Heart of North Oshawa! Welcome to this pristine, carpet-free, east-facing townhouse, less than 2 years old, located in the booming North Oshawa community. This 3-bedroom, 3-bathroom stunner features 9ft ceilings on the main floor and a versatile formal room ideal as an office or living space. The upgraded kitchen shines with high-end appliances, quartz countertops, and opens to a bright family/dining area that flows to the backyard. Enjoy year-round comfort with a whole-house humidifier, smart thermostat, and automatic garage door opener. Upstairs, find three spacious bedrooms, including a primary suite with a walk-in closet, luxe ensuite with dual sinks, and a glass shower. The second floor also offers handy laundry and a smartly designed second full bathroom with separate sections for simultaneous use. Steps from public transit, Hwy 407, top schools, restaurants, Cineplex, and SmartCentre shopping with Walmart, Home Depot, Michaels, Winners, and more. Move into this tech-savvy, near-new home today! (id:61476)
1007 - 712 Rossland Road E
Whitby, Ontario
This unit has two parking spots. Welcome to this bright and spacious 2-bedroom, 2-bathroom condo located in the desirable Connoisseur condominium in Whitby. This well-maintained unit features a sun-filled living and dining area with hardwood floors and scenic southwesterly views that fill the space with natural light. The primary bedroom offers cozy broadloom flooring, a four-piece ensuite, and a walk-in closet. Included with the unit are two convenient parking spaces, adding extra value and ease to your daily routine. Ideally situated just steps from amenities and only a short drive to schools, restaurants, and shopping centres, this condo blends comfort, functionality, and a prime location perfect for everyday living. (id:61476)
56 North Street
Uxbridge, Ontario
Approximately $300,000 in premium upgrades set this home apart, featuring a show-stopping 20' x 20' Muskoka room (2024/25, $75K) with cathedral ceilings, wood walls, skylights, and a gas fireplace. A stunning three-season retreat filled with natural light! The custom-designed 20' x 30' heated, insulated workshop (2023, $120K) is truly one of a kind, built to the highest standards with heat and A/C, skylights, halogen lighting, a 2-pc bathroom, and designer finishes including a transom window and antique door. Perfect for a home-based business, studio, or future suite (buyer to verify). A private main-floor nanny/in-law suite with separate entrance, hardwood floors, stainless steel appliances, gas fireplace, 4-pc bath, in-suite laundry, and a walk-out to a sunny south-facing deck offers ideal space for extended family, guests, or potential income. This beautifully upgraded 5-bed, 5-bath home offers over 3,000 sq. ft. of finished living space with an open-concept eat-in kitchen featuring vaulted ceilings, skylights, large island, and a cozy Franklin gas stove with stone surround. Custom lighting, crown moulding, and wainscoting add charm throughout. Upstairs features four spacious bedrooms including a serene primary suite with a fully renovated 5-piece ensuite. The finished basement offers a bright rec room with above-grade windows and pot lights. Outside, enjoy a fully fenced backyard oasis with an 8' x 19' Swim Spa (2023, $66K), hot tub, gas BBQ hookup, and a solar-lit garden shed ($9K). Additional highlights include a new driveway (2023, $10K), upgraded electrical panel, Generac generator, and an attached 2-car garage with drive-through access and parking for 8. A rare, turn-key opportunity in a sought-after neighbourhood. (id:61476)
309 Wagg Road
Uxbridge, Ontario
OPEN HOUSE SUN MAY 25: 2-4pm! Welcome to your dream retreat just 5 minutes from the heart of downtown Uxbridge. Tucked away on a mature, tree-lined 1-acre lot, this sprawling bungalow offers the peace and privacy of country living without sacrificing the convenience of town amenities. Step inside to discover a well-maintained 3+1 bedroom, 3-bathroom home thats been thoughtfully updated throughout. The heart of the home is the stylish, renovated kitchen - perfect for cooking and entertaining, with easy access to a newly refreshed mudroom/laundry area that walks out to the backyard. The main floor also features a cozy living room that opens up to a beautiful three-season sunroom, where you can enjoy peaceful views of your private acre. The finished basement is built for entertaining, complete with soaring 9-foot ceilings, a full wet bar, and a dedicated billiards/games room. Whether you're hosting friends or enjoying a quiet night in, this space is sure to impress. Outside, the property continues to shine. In addition to the attached 2-car garage, you'll find a fully detached 24 x 24 workshop perfect for the woodworker, car enthusiast, or hobbyist. With its own separate driveway access, it also holds great potential as a future income-generating rental or studio space. Major mechanicals, including the roof, furnace, and more, have been updated offering peace of mind and true move-in-ready comfort. Surrounded by towering trees and set well back from the road, this property is a rare offering for those seeking space, privacy, and the lifestyle flexibility that only a rural-meets-town location can provide. This is more than just a home it's a lifestyle opportunity you don't want to miss. (id:61476)
12 Oakview Place
Uxbridge, Ontario
Welcome to Foxfire Estates - an exclusive enclave of executive homes surrounded by rolling farmland, just 10 minutes from downtown Uxbridge. Set on a private 1.65 acre hilltop lot with a lush forested backdrop. This exceptional 4+1 bedroom, 6 bathroom estate is perfectly tucked away on a quiet cul-de-sac and offers just over 6,000 sqft of finished living space, a 3-car garage, and a layout designed for elevated family living and elegant entertaining.The heart of the home is a chef-inspired kitchen that exudes both beauty and functionality. Outfitted with high-end appliances, custom cabinetry, a generous island, and ample prep space, it flows seamlessly into the breakfast area and main living spaces - ideal for gatherings both large and intimate. The formal dining room is equally impressive, featuring striking wainscotting, crown moulding and a refined ambiance, perfect for hosting elegant dinner parties.The main floor also includes two stylish powder rooms - one in each wing - along with a cozy family room, separate living room - each with it's own fireplace - and a private home office. Upstairs, the spacious primary suite is a true retreat with a spa-like 5-piece ensuite, including a glass shower, freestanding tub, and dual vanities. The massive walk-in closet with custom built-ins and a center island adds a boutique-style touch. Finishing off the second floor are 3 bedrooms plus 2 additional bathrooms, and the second-floor laundry room adds everyday convenience. The finished basement offers incredible versatility, with a large rec room, kitchenette with fridge, oven, dishwasher and pantry, an area that can be used as a home gym, or games zone, 3-piece bath, and an additional bedroom-perfect for guests or extended family. Outside, enjoy landscaped gardens, stone pathways, a peaceful gazebo, and inviting salt water pool - your own private sanctuary surrounded by mature trees for year-round privacy. Don't miss out on this one! (id:61476)
2636 Deputy Minister Path
Oshawa, Ontario
Offer Anytime. Must See! Freehold Townhouse, Modern 3 Bedroom 3 Bath Near 2000 Sqft Living Space, New Painting! 9Ft Ceiling With Fantastic Open Concept Layout, Stainless Steel Appliances, Master Bdr With 4 Pc Ensuite, W/I Closet And Private Balcony. Desirable Location Close To Transportation, 407, Local Amenities, Conveniences, Durham College, Parks And Schools.Upgrades & Features: Garage access directly into the house All flooring upgraded to hardwood Upgraded to a double-door refrigerator Fully smart-enabled home:Thermostat Washer & dryer Automated blinds Front Door Key Pad System (id:61476)
337 Pine Avenue
Oshawa, Ontario
Beautifully Maintained 4+2 Bedroom Home in Prime Oshawa Location! Welcome to this spacious and beautifully maintained 4+2 bedroom home that offers the ideal blend of space, comfort, and versatility. Situated in one of Oshawa's most sought-after, family-friendly neighborhoods, this home is perfect for growing families, first-time buyers, or savvy investors alike. Inside, you'll find a bright, open-concept layout with generous living areas and well-proportioned bedrooms throughout. The finished basement features additional bedrooms and flexible living space ideal for extended family or income potential. Step outside to a fully fenced, private backyard that's perfect for relaxing, entertaining, or letting the kids play. With top-rated schools, parks, shopping, and transit just minutes away, this home checks every box. (id:61476)
261 Lord Elgin Lane
Clarington, Ontario
Stunning Modern Townhouse in Prime Bowmanville Location! Experience contemporary living in this beautifully designed townhouse, ideally situated just steps from the future GO Station, Starbucks, Tim Hortons, a movie theatre, grocery stores, and all essential amenities, this home offers both convenience and style.The main floor features a bright and versatile den - perfect for a home office or cozy retreat. Upstairs, enjoy an open-concept layout with a spacious great room boasting elegant hardwood floors. The modern eat-in kitchen includes a walkout to a private balcony with a pergola - ideal for morning coffee or evening relaxation.On the top level, the primary suite offers a serene escape with a 4-piece ensuite and his-and-hers closets. Two additional bedrooms provide ample space for family or guests. With thoughtful design and premium finishes throughout, this home is a must-see! (id:61476)



