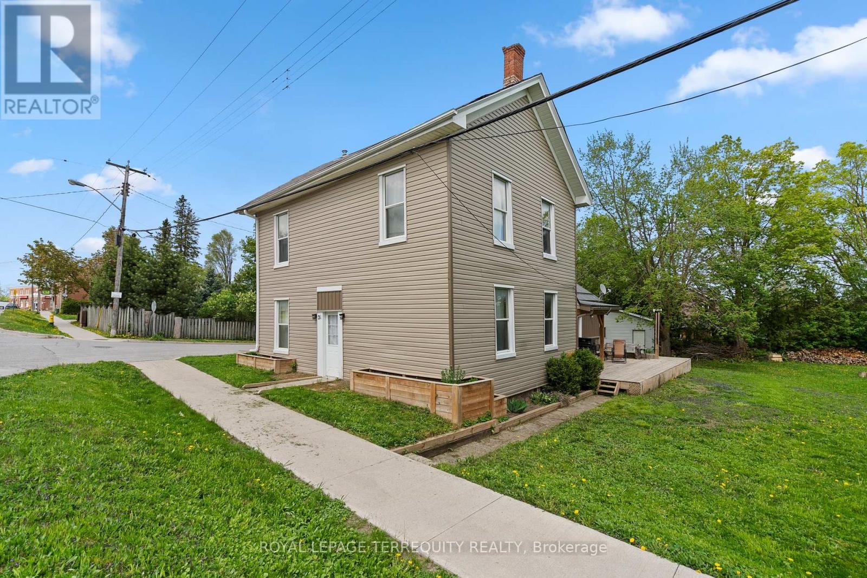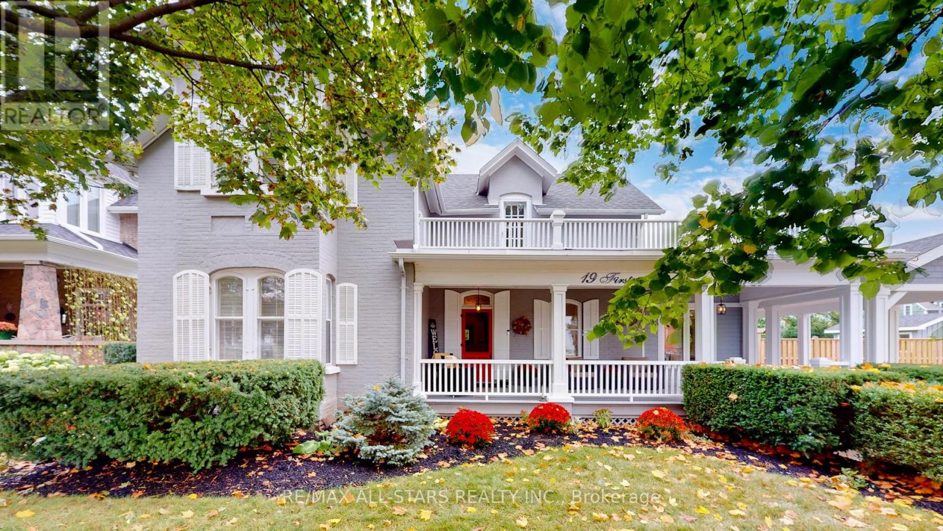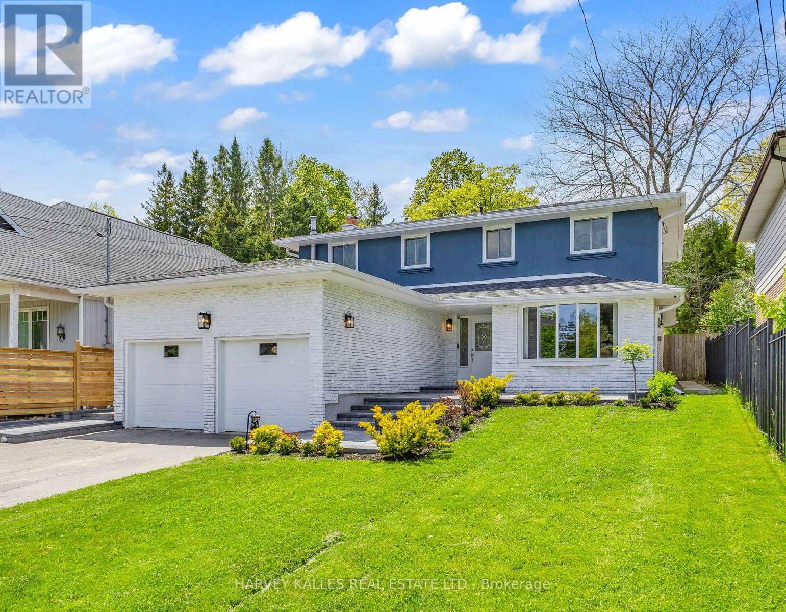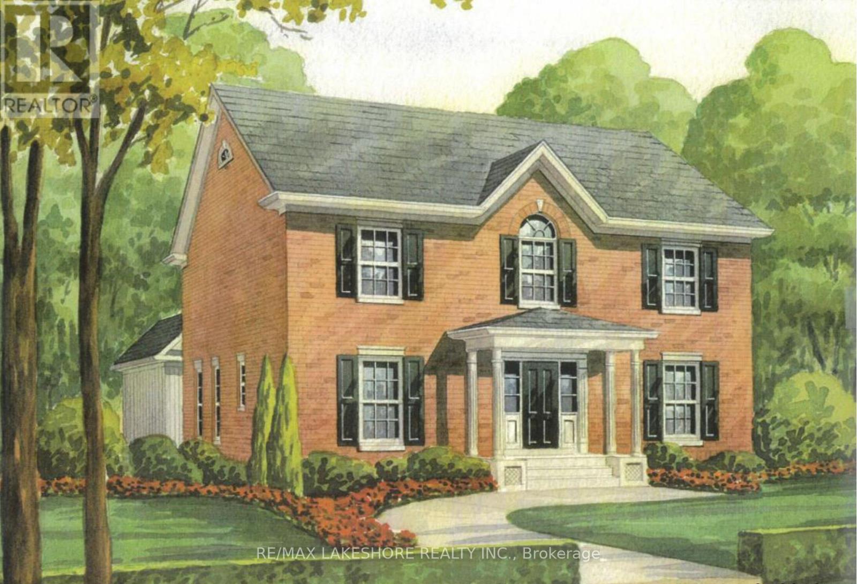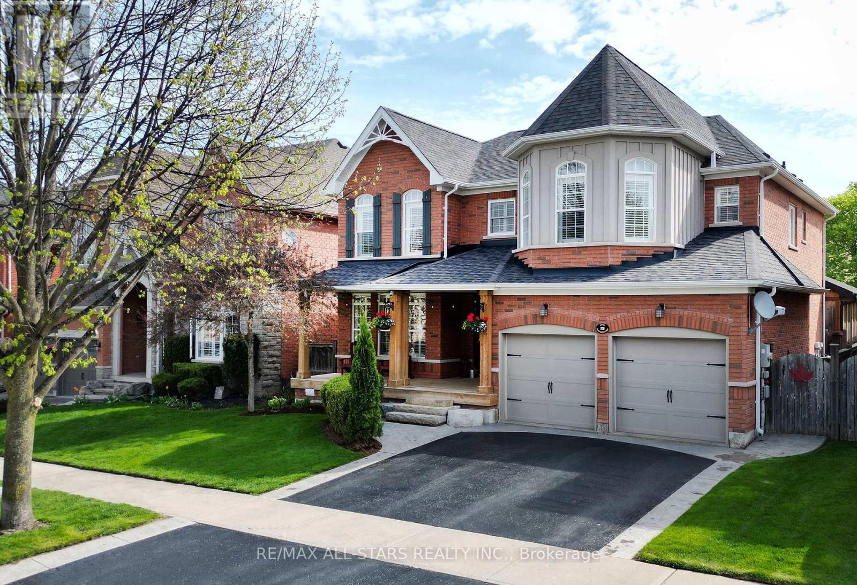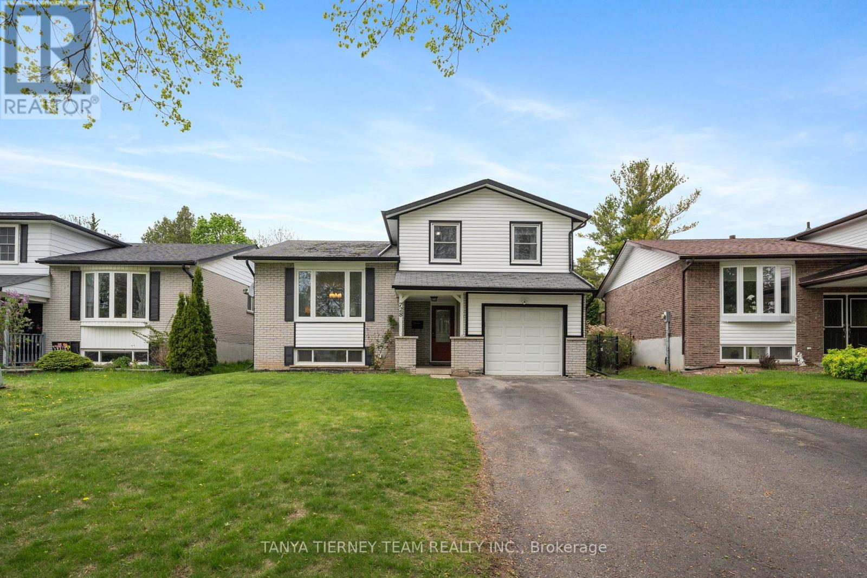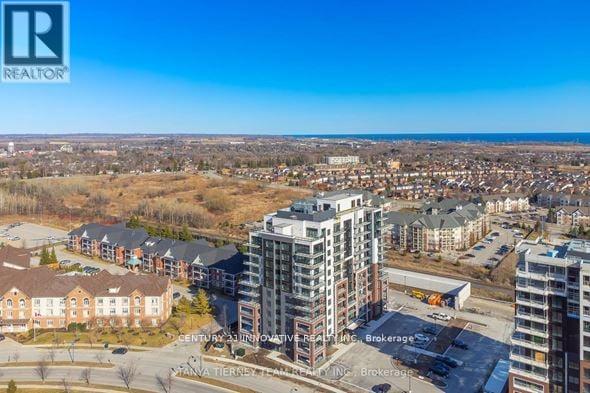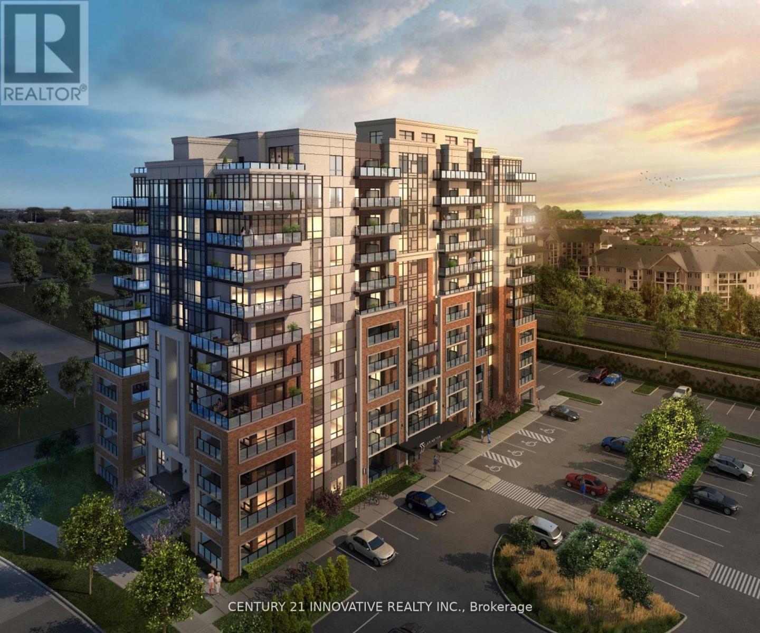21 Albert Street S
Brock, Ontario
Step into a piece of history with this beautiful 1800s home that effortlessly blends old-world charm with contemporary design. The heart of the home, the newly renovated kitchen, will leave you speechless. Featuring a spacious open-concept layout, a large island with birch countertops, stainless steel appliances, stylish backsplash, pot lights, and modern light fixtures. Its the perfect space to cook, gather, and entertain especially with the large sun filled dining area with beautiful luxury vinyl flooring. Heading into the living room, natural light pours in through oversized windows, creating a warm and inviting atmosphere. It also provides a separate space for a reading nook or even work from home office space. Enjoy the convenience of main floor laundry and a main floor bedroom ideal for guests or multi-generational living. Upstairs, you'll find three generously sized bedrooms, a cozy den area perfect for another home office, reading nook or your own personal space, and an updated 4-piece bathroom. Not to mention the large spacious lot and 2 car garage perfect for car enthusiasts or your own workshop! This one-of-a-kind home is full of character and charm, with thoughtful upgrades throughout, perfect for those who appreciate history with a modern touch. (id:61476)
19 First Avenue N
Uxbridge, Ontario
Welcome home to 19 First Ave in historic olde Uxbridge! This (Circa 1895) classic colonial revival Victorian features a perfect blend of period details and new age amenities. Boasting extraordinary curb appeal, this beauty sits majestically on a 68' x 198' beautifully treed lot on one of Uxbridge's most iconic and historically significant streets. Relax and sip your favorite beverage and enjoy the timeless charm of the covered porch while engaging with the neighbours passing by. The magnificent back yard which offers abundant space for a pool and garage, is showcased by the tiered composite deck overlooking the stone patio with hot tub. This multipurpose entertainment oasis is conveniently serviced by a hydraulic pass thru "bar" window with Phantom screen located off the kitchen's bistro nook. In 2020 a stunning primary bedroom suite was constructed with a California Closets dressing room, 5 pc "spa like" ensuite and gorgeous bedroom with vaulted beamed ceiling, locally sourced whitewashed barn board feature wall with custom mantle and electric fireplace, hardwood floor and French doors with built-in blinds and Phantom screens leading to the awaiting hot tub. 2022 saw a custom renovation to the existing kitchen by Aurora Kitchens which doubled the size of this "heart of the home" culinary oasis and implemented all the features and upgrades that any top Chef would insist upon. Pride of ownership investment into the property continued this past year with the addition of a two-vehicle carport architecturally designed to blend seamlessly with the Victorian lines of the home's front elevation. New matching porch columns and railing were also installed. A Generac "Whole House" backup generator installed in 2023 provides guaranteed power in the event of an outage. Leave your vehicle parked and enjoy a relaxing short walk to many of the downtown's fine stores, boutiques, restaurants and the famous twin screen Roxy Theatre. (id:61476)
1773 Carousel Drive
Pickering, Ontario
Discover this beautifully updated townhouse in Pickering's newest subdivision, offering the perfect combination of convenience and peace. This home features three spacious bedrooms, three full washroom, two balconies, and large windows that bring in an abundance of natural light. The main floor has a den and a full washroom. The room in the garage can be used as a bedroom. The second floor is designed with a grand living and dining area that opens to a balcony, a separate family room with large windows, and a spacious kitchen with a vibrant breakfast nook that overlooks the backyard. On the third floor, you'll find three spacious bedrooms, each with generous closet space, large windows, and hardwood floors. The primary bedroom includes a walk-in closet, a 3-piece ensuite, and large windows with views of the surrounding greenery. Close to Angus Valley Montessori School, Picekering Golf Club and major amenities. (id:61476)
534 Oakwood Drive
Pickering, Ontario
Tucked Into Nature And Full Of Light, This One Feels Like A Breath Of Fresh Air. Set On A Rare And Expansive Nearly 300-Foot Deep Lot, This Warm And Welcoming Four-Bedroom Home Blends The Comfort Of Family Living With The Serenity Of A Private Getaway. From The Moment You Arrive, It's Clear: This Isn't Your Average Suburban Home. It's Where Nature, Space, And Connection Come Together. Whether It's Splashing In The Gorgeous Saltwater Pool, Unwinding In The Six-Person Sauna Or Hot Tub, Or Exploring Nearby Beaches, Hiking Trails, And Walking Paths, This Home Invites You To Slow Down And Enjoy. And For Days When You'd Rather Stay In, Enjoy The Tranquillity Of A Sun-Soaked Solarium With Skylights And A Gas Fireplace, While Cooking In A Renovated Entertainers Kitchen Outfitted With Custom Oak Cabinetry And Premium Appliances. The Massive Basement Offers Endless Space For Work, Play, And All The Storage You Could Ever Need (Because Who Doesn't Need More Storage?). An Oversized Heated Double Garage With A Mezzanine Adds Even More Functionality And Flexibility To This Thoughtfully Designed Home, Plus A Large Backyard Shed With A Roll-Up Door And Power. Located Just Five Minutes From The Toronto Zoo And Close To All The Everyday Essentials, 534 Oakwood Lets You Escape The City's Hustle Without Giving Up Its Comforts. Recent Updates Include A Newer Roof, Eavestroughs, And Flashing, Renovated Bathrooms And Laundry Room, Waterproofing With Sump Pump, Luxury Tile And Vinyl Flooring, Professional Landscaping With Armourstone And Flagstone Detailing, And More. With Over $150K In Thoughtful Upgrades Throughout, This Is One You Simply Have To See In Person, And Once You Do, You Wont Want To Leave! (id:61476)
207 Suzanne Mess Boulevard
Cobourg, Ontario
Stalwood Homes, one of Northumberland County's renowned Builders and Developers, is proposing to build the Newport Estate model at 207 Suzanne Mess Blvd. which is located at CEDAR SHORE; a unique enclave of singular, custom built executive homes. The Newport Estate is a Georgian-style residence showcasing a classic center hall floor plan, with approximately 2600 sq/ ft of luxurious space. The judiciously designed main floor includes a separate study and a convenient 2 pc washroom alongside a large, welcoming entryway. The expansive living and dining areas are adjacent to the well appointed kitchen and ideal for formal entertaining and large family gatherings. The open-concept kitchen and family room feature a large breakfast area, a generous kitchen island and are perfect for easy entertaining. You will find the laundry facilities and a mudroom ideally positioned to seamlessly connect to the double car garage, facilitating hassle-free grocery transport. Upstairs, you are greeted by the spacious primary bedroom with a large walk-in closet that leads to a five-piece ensuite. The second floor also contains another four-piece bathroom along with three additional bright bedrooms, offering ample accommodation for family and guests. If you're searching for a desirable lakeside neighbourhood, CEDAR SHORE is situated at the western boundary of the historic Town of Cobourg on the picturesque north shore of Lake Ontario. Located a short drive to Cobourg's Heritage District, vigorous downtown, magnificent library and Cobourg's renowned waterfront, CEDAR SHORE will, without a doubt become the address of choice for discerning Buyers searching for a rewarding home ownership experience. (id:61476)
7 Confederation Drive
Uxbridge, Ontario
If You Have Ever Desired The Opportunity To Reside With The Conveniences Of In-Town Living While Having The Tranquility Of All Nature Has To Offer, Then This May Be The Opportunity For You! This Stunning And Rarely Offered Glen Abbey Model Is Located In The Exclusive Community Of The Estates At Wooden Sticks Allowing Easy Access To Endless Walking Trails, Golf Clubs, Elgin Park And Town Amenities. Pride Of Ownership Is Evident All Throughout The Stunning Home With Numerous Custom Upgrades Which Have Been Showcased On Multiple Uxbridge Home Tours. Some Of The Special Features Include: A Newly Renovated Chef's Kitchen, Formal Dining Room, Custom Built Office With French Doors Opening To A Juliette Balcony Overlooking The Great Room With 18' Ceiling, And A Combined Mudroom/ Laundry Room With Access To Both The 2 Car Garage, And Side Yard Dog Run. After Experiencing The Luxurious Interior, The Seamless Transition Between Indoor And Outdoor Living Can Be Enjoyed By Entering The Truly Unique 3 Season Muskoka Room Overlooking Your Own Private Backyard Oasis. Whether You're Entertaining Friends And Family Or Just Relaxing Poolside, The Secluded, Professionally Landscaped Yard Offers The Perfect Resort - Like Setting For Every Occasion. (id:61476)
439 Rosmere Street
Oshawa, Ontario
Welcome to this beautiful brick bungalow in a desired mature neighbourhood. Main floor offers an eat in kitchen, large living area, 4 pc washroom, hardwood floors in all 3 bedrooms and a fabulous sunroom that leads to the generous sized yard. Large driveway with carport. Finished basement features a separate entrance and high ceilings! (id:61476)
959 Denise Drive
Oshawa, Ontario
Welcome to 959 Denise Drive - a beautifully updated 2+1 bedroom, 2 bathroom brick bungalow on a rare ~55' x 100' corner lot offering two sun-drenched, south-facing backyards designed for comfort and entertaining. Whether you're enjoying summer days by the inground pool (~10' x 20') or hosting gatherings under the gazebo beside a newer fence, this home offers outdoor living at its finest. Step inside to find a home that's been thoughtfully renovated with attention to detail. The open and bright layout highlights the home's charm while integrating modern touches. The lower level adds flexibility with a third bedroom, second bathroom, and a cozy finished space perfect for a rec room or home office. This is a turnkey opportunity in a family-friendly neighbourhood close to parks, schools, transit, and everyday essentials. Whether you're a first-time buyer, downsizer, or investor, this one checks all the boxes. Don't miss your chance to call this sunny retreat home! (id:61476)
34 Roser Crescent
Clarington, Ontario
Welcome to 34 Roser Cres in Bowmanville a beautifully updated 2-storey detached home nestledon a rare pie-shaped lot with an impressive 83+ ft wide backyard! Whether youre dreaming of afuture pool or just need space to roam, this huge private fenced yard is the perfect outdoorescape, complete with mature trees, a 12 x 14 gazebo, and multiple sheds for storage.Inside, youll love the stunning kitchen featuring a custom bamboo island, granite counters,clever built-ins, and sleek black stainless steel appliances. Enjoy four bedrooms with eleganthardwood and upgraded lighting. The upstairs bathroom was updated in 2022, and the finishedbasement adds even more functional space with cozy wainscotting and a nook prepped for afuture wood stove or fireplace.Additional updates include a newer 200 amp panel (2021), furnace (2018), owned hot water tank(2020), shingles (2018), sliding door and select windows (2021), and a new washer (2024).Walking distance to schools, parks, transit, and the upcoming extended sports complex andjust minutes to Highways 401, 418, and 407, plus the future Bowmanville GO Train station.This one checks all the boxes for space, style, and location dont miss it! (id:61476)
728 Bermuda Avenue
Oshawa, Ontario
Wooded ravine lot nestled in the highly sought after 'Northglen' community! This immaculate 3+1 bedroom, 4 level sidesplit features a sun filled open concept design complete with ground floor family room warmed by a cozy woodburning fireplace & offers a sliding glass walk-out to the patio, privacy pergola, inground chlorine pool & gated access to the treed ravine lot behind! Formal living room & dining room on the main floor with the updated kitchen boasting granite counters, new flooring, california shutters, backsplash, breakfast bar & stainless steel appliances. The upper level is complete with hardwood stairs with wrought iron spindles, 3 spacious bedrooms including the primary retreat with his/hers closets & backyard views. Updated 5pc bathroom with double quartz vanity. Additional living space can be found in the fully finished basement with above grade windows, 4th bedroom with closet organizers & large window, updated 4pc bath, rec room & ample storage space! This well cared for family home is steps to parks, schools, transits & more. Updates - furnace 2006, bay window & basement windows 2022, basement finished 2022. Pool liner 2021, heater 2021, sand filter 2022, reconditioned pump 2024. (id:61476)
812 - 55 Clarington Boulevard
Clarington, Ontario
Fall in love with modern, affordable living right in the heart of downtown Bowmanville! MODO Condo is an incredibly vibrant development just 35 minutes east of Toronto offering a laid back atmosphere close to every modern convenience! Browse unique & eclectic shops, take advantage of an abundance of greenspace, restaurants, & the soon-to-be-built GO Train Station!With plenty of space to relax & recharge, the building amenities available are second to none! Host a celebration in one of the well equipped multipurpose rooms, entertain on the rooftop terrace with BBQ, get a workout at the fitness centre or yoga studio, or simply unwind in the spacious lounge. At MODO Condo, there always so much within reach! This 1Bed 2Bath unit features an open concept layout with luxury vinyl flooring, Quartz counter, 9' ceiling, Open Balcony & many more (id:61476)
412 - 55 Clarington Boulevard
Clarington, Ontario
Fall in love with modern, affordable living right in the heart of downtown Bowmanville! MODO Condo is an incredibly vibrant development just 35 minutes east of Toronto offering a laid- back atmosphere close to every modern convenience! Browse unique & eclectic shops, take advantage of an abundance of greenspace, restaurants, & the soon-to-be-built GO Train Station!With plenty of space to relax & recharge, the building amenities available are second to none! Host a celebration in one of the well equipped multipurpose rooms, entertain on the rooftop terrace with BBQ, get a workout at the fitness centre or yoga studio, or simply unwind in the spacious lounge. At MODO Condo, there always so much within reach! This 1Bed 2Bath unit features an open concept layout with luxury vinyl flooring, Quartz counter, 9' ceiling, Open Balcony & many more! (id:61476)


