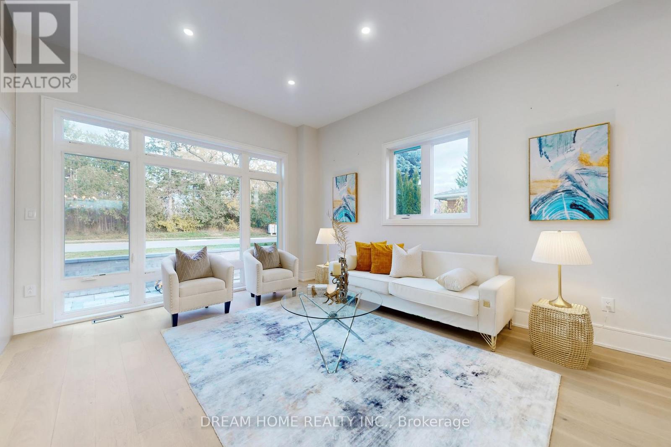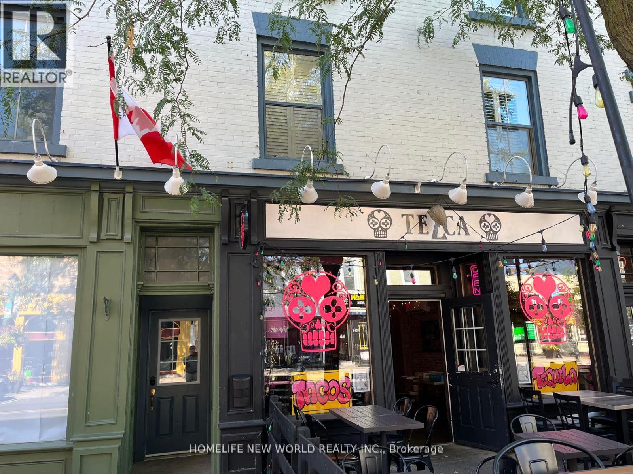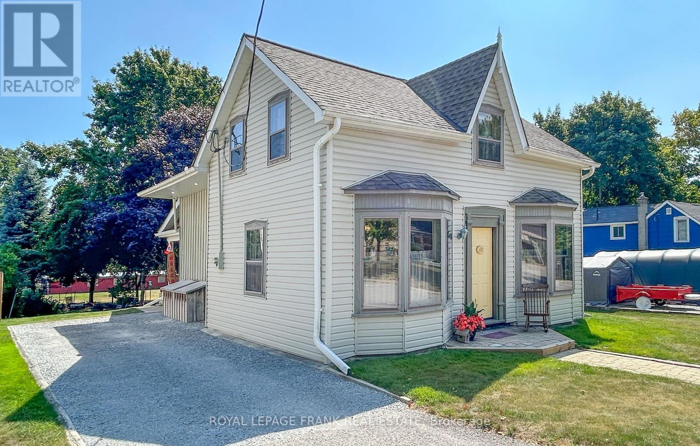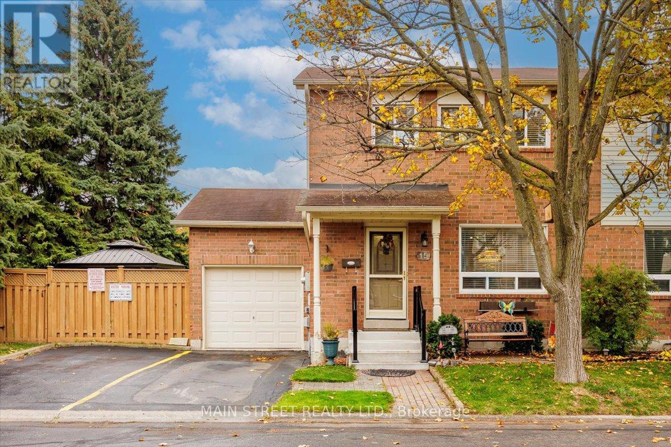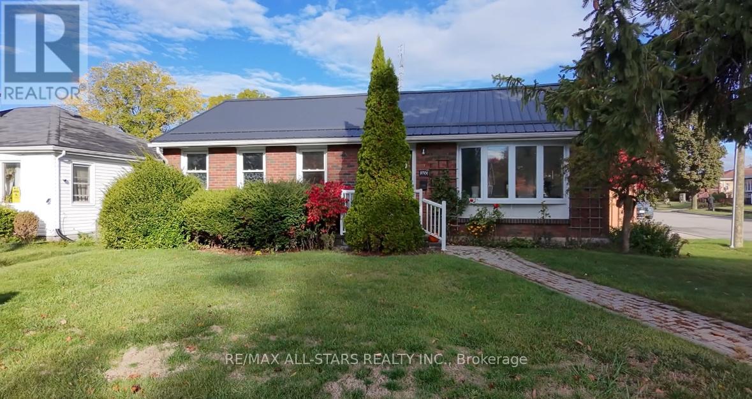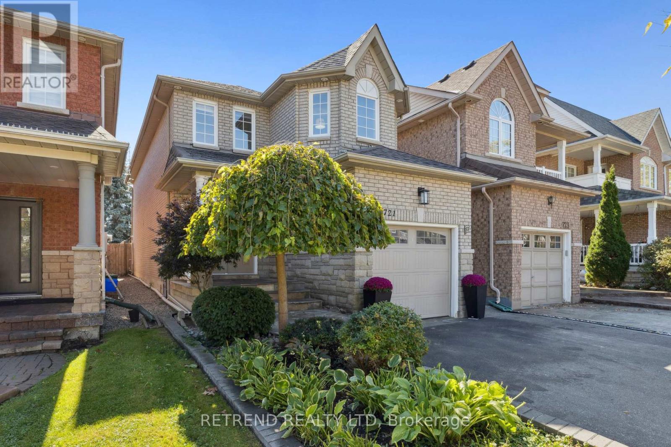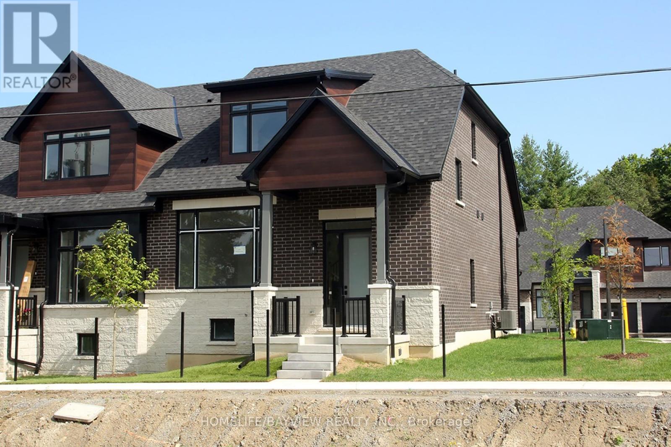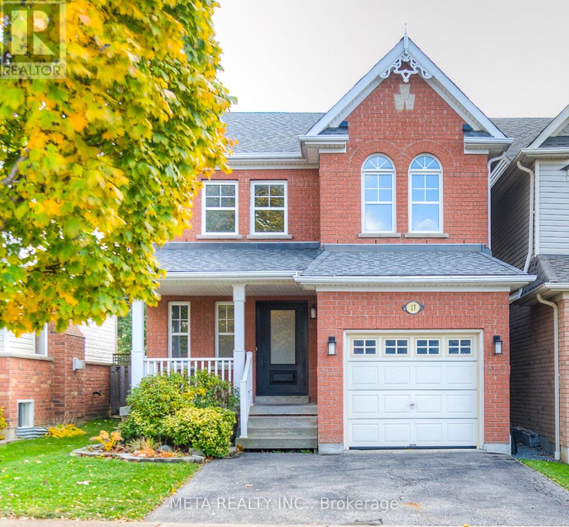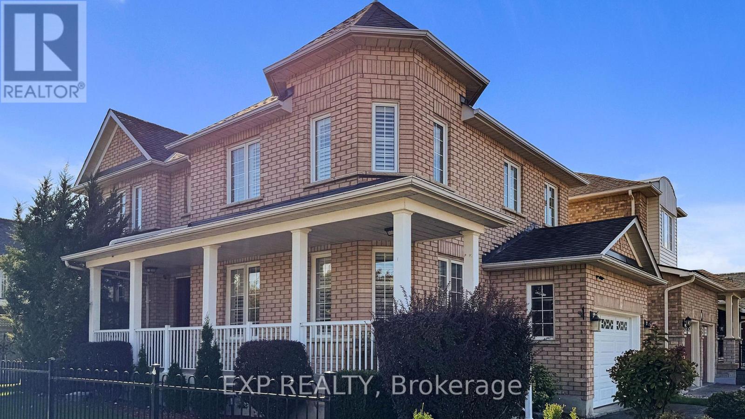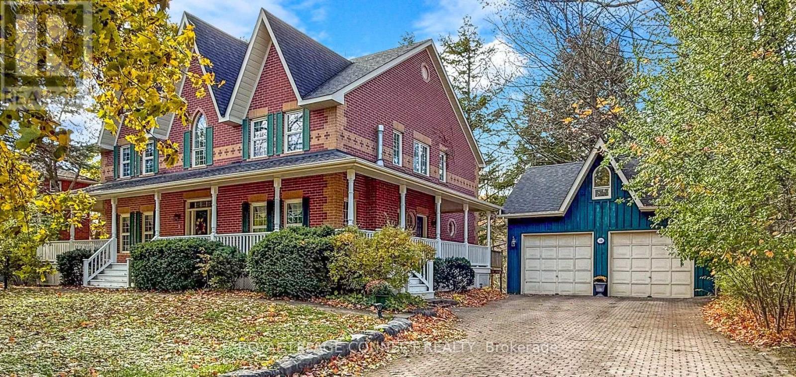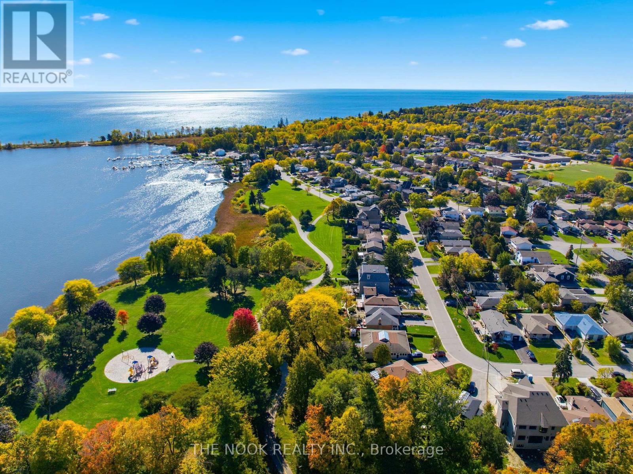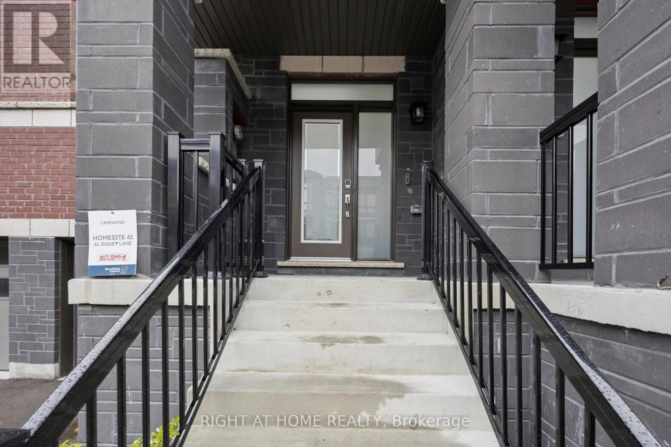28 Scott Street
Whitby, Ontario
Luxury Custom Home in the Heart of Whitby! Experience refined living in this stunning custom-built home showcasing elegance, sophistication, and superior craftsmanship throughout. A grand foyer with 10-ft ceilings welcomes you into bright, open principal rooms filled with natural light. The gourmet kitchen features premium Jenn Air appliances, a large centre island, and seamless flow into the formal dining room and open-concept living area - perfect for entertaining in style. The primary suite offers a spa-inspired ensuite and spacious walk-in closet. Each additional bedroom includes its own ensuite, providing exceptional comfort and privacy. The fully finished lower level adds versatility with two extra bedrooms, a full bath, and a large recreation area - ideal for a home theatre, gym, games room, or in-law suite. Step outside to a beautifully landscaped backyard designed for summer entertaining, complete with areas for dining and relaxation. Located in one of Whitby's most prestigious neighbourhoods, close to top-rated schools, parks, and all essential amenities. A true showpiece for the discerning buyer! (id:61476)
501 - 79 King Street W
Cobourg, Ontario
2 Levels, 2 Bed, 1 Bath apartment style condo in downtown Cobourg. Entrance from King street and from back. Features walkout from kitchen to private deck area, nice size master bedroom and living room. This King Street Condo is steps from all the amenities of Cobourg's historic downtown core, the famous Cobourg beach and boardwalk. Direct access to events that take place on King Street, as well as all the historical neighborhoods in the immediate surrounding area. The 3rd floor spacious living room has own door (being used as 3rd bedroom). (id:61476)
1188 Cragg Road
Scugog, Ontario
Set on a high and dry location in peaceful Greenbank, this reliable, well built 4 bedroom 2 bathroom solid home is a combination 80's practicality and Circa century charm. The heart of this home is the spacious kitchen with lots of cabinetry, a large centre island with a Jenn Air range, and plank flooring and an antique *wood stove for a touch of vintage decor. There is a large eat in area for those awesome extended family dinners. Floor to ceiling windows overlook the covered back porch which is ideal for cozy seating and oversight of the partially fenced back yard. The massive Dining Room has century home character with high baseboards and Bay Windows with original glass would make a great extra family room. Another bay window in the living room for for symmetry and tin ceiling for more era charm. Main floor laundry. Heated bathroom floors on both levels and a large soaker tub upstairs. A balcony off the large Prime Bedroom overlooks the backyard and makes a great reading spot with loads of privacy. A workshop and a second *woodstove in the 80's build basement. Both basements have poured cement floors. Greenbank is a great place to raise kids. Lots of playgrounds and community activities. Greenbank Public School is a wonderful little country school. Senior Public, High School, French Immersions and Gifted programs are all bused to Port Perry. With nature at your doorstep and the convenience of a super easy commute, this location offers the best of Town and Country and has become highly desirable. Minutes to quaint Port Perry with it's Boutique shops and lakeside dining and to Uxbridge with it's Craft Breweries and abundance of hiking trails. 20 minutes to Highway 407 and close to many city centres. (id:61476)
15 1640 Nichol Avenue Avenue
Whitby, Ontario
Welcome to 1640 Nichol Ave #15! This spacious 3-bedroom, 2-bath brick condo townhouse sits on one of the largest corner lots on the street, offering an amazing backyard oasis perfect for relaxing or entertaining. Ideal for first-time buyers or those looking to downsize, this home provides comfort and convenience in a prime location. Enjoy seasonal visitor parking right beside your unit for easy guest access.Take a stroll to Elmer Lick Park, or Whitby Mall and enjoy all the shopping and amenities, or hop on the 401 just minutes away. Inside, you'll find two separate entrances to the garage-one leading directly to the backyard, and another to the finished basement complete with a cozy gas fireplace. Step outside and unwind under your large gazebo, surrounded by beautiful nature and peaceful surroundings. Over 1600 square feet, with the basement included. (id:61476)
200 University Avenue E
Cobourg, Ontario
Spacious 3 Bedroom, 1.5 Bath Bungalow, brimming with an abundance of natural light. Nestled on a beautiful corner lot, this property features parking for four vehicles, including a carport and a side entrance. The partially finished basement provides a range of versatile opportunities-whether you're looking to design a recreation room, home office, or additional living space. Ideally situated in a sought-after area, this property is within walking distance of shopping, parks, schools, restaurants, and beautiful beaches, with convenient access to Highway 401 just minutes away. This house offers the ideal space for your next chapter. Move-in ready and waiting for your personal touch. (id:61476)
721 Swan Place
Pickering, Ontario
This beautiful Pickering home offers the thoughtfully designed living space, perfect for family. The main floor features open and bright principal rooms with hardwood floors, elegant finishes, and a welcoming gas fireplace. Upstairs, you'll find the convenience of a second-floor laundry and spacious bedrooms to suit every family members needs. The fully finished basement includes a second kitchen ideal for in-laws, guests, or weekend entertaining. Basement is finished, but not a legal basement apartment. Situated in one of Pickering most desirable communities, this home is steps from schools, parks, shopping, and just minutes to Hwy 401. A wonderful place to settle in, grow together, and create lasting family memories. (id:61476)
2 Vern Robertson Gate
Uxbridge, Ontario
Welcome to the trail capital of Canada! Brand new ultra luxury 3 bedroom bungaloft with 3 baths and a 2 car attached garage facing Foxbridge Golf Club. Spacious elegance boasting 1939 SF. Coveted corner/end-unit. Thousands spent in upgrades: Quartz counters, hardwood floors, 8-foot doors, 10-foot smooth ceilings on the main level/9-foot smooth ceilings on the second floor, gourmet chef-inspired kitchen adorned with top-of-the-line energy-star appliances, upgraded cabinetry, pot lights, etc. Prime location nestled between a golf course and downtown shopping 5 minutes away. Excellent location in the complex next to the visitor parking with a courtyard off the family room. (id:61476)
17 Brownridge Place
Whitby, Ontario
Beautiful Family Home Located In Popular And High Demand Williamsburg Community. Fully Renovated On Main, 2nd Flr. Sun Filled Rooms OnMain And Upper Levels. Luxury White Oak Vinyl Throughout. Updated Kitchen Offers Quartz Countertops And Breakfast Bar, Stainless Steel Appliance Suite Including Gas Stove. (2025) Generous Separate Pantry. W/O To Fully Fenced Back Yard. Laundry Room And 2pc Powder RoomOn Main Level. Upper Level Shows Double Door Entrance Primary Bedroom With Huge 5-Pc Ensuite Bath With Soaker Tub Separate ShowerLinen Closet And Walk-In Closet. Second Bed Offers Walk-In Closet. Second Floor Bathroom Also Fully Updated. Third And Fourth BedroomsGreat Size For Kids Room Or Home Office. Unfinished Basement Has Roughed In Walls And Cold Cellar Awaiting Your Personal Touch. CloseTo Popular Area Schools, Parks, Shops And Public Transit. Hwy Access For Commuters. (id:61476)
1 Nieuwendyk Street
Whitby, Ontario
Discover the perfect blend of space, style, and community in the heart of Williamsburg, one of Whitby's most desirable neighbourhoods. This impressive home sits proudly on a premium 41.08 x 111.55 ft corner lot, offering more than 2,100 square feet of thoughtfully designed living space tailored for growing families. Step inside to find four generous bedrooms and an unfinished basement ready for your personal touch-ideal for future expansion or a customized retreat. Abundant natural sunlight fills every corner, highlighting the home's warm and welcoming character. The main floor flows effortlessly between a separate living room, dining room, and family room, creating the perfect setting for everyday living and entertaining. The renovated eat-in kitchen is the heart of the home, featuring modern finishes, premium appliances, and ample space for family meals. Throughout the house, you'll appreciate the hardwood flooring, pot lights, and custom shutters that enhance its refined style. The fenced backyard provides privacy and room for children to play or enjoy summer barbecues, while high-efficiency toilet bowls and faucets add a touch of sustainability and value. Located close to top-rated schools, parks, trails, shopping, and major highways-401, 407, and 412. New roof (2017) and upper-level windows (2014) complete this well-maintained home. (id:61476)
1436 Highbush Trail
Pickering, Ontario
Welcome to this custom built, Victorian farmhouse-style home on a double premium lot backing onto tranquil Petticoat Creek in one of Pickering's most desirable neighbourhoods. This 4 bedroom, 2 storey home features an inviting wrap-around porch that offers the perfect place to relax and unwind. Walking through the front door, the magnificent wooden staircase rises before you & is banked by the formal living and dining rooms. It is the ideal space for entertaining, featuring hardwood floors, detailed millwork & high ceilings. The hallway leads to an open-concept kitchen & family room to expand your entertaining area & forms the heart of the home. The large windows showcase the lush ravine & fill the space with natural light. The double-sided fireplace adds warmth & charm throughout the area & into the adjoining den. Accessible from the family room is the main floor laundry room, which provides access to outside. Upstairs, 4 spacious bedrooms provide comfort & privacy. The primary suite offers a serene retreat with a large walk-in closet, ensuite bath & a ravine view. A unique feature of the 2nd floor is a linen closet with a laundry chute to the laundry room. Downstairs is a large entertainment room featuring a walk out to the ravine & accommodates a pool table, games table, a comfortable area to watch TV & an area ready for a bar of your design. This level also has a laundry room, 3 pc washroom, a room for crafting & relaxing, a storage room & a workroom, with sink & additional storage. Outdoors, the property continues to impress with an oversized detached 2 car garage, mature trees & a large private yard for relaxation & entertaining while listening to the gentle sounds of Petticoat Creek. Located close to parks, trails, library, schools, transit, shopping, & only minutes from Toronto, this home offers a rare blend of natural beauty, privacy, & convenience. A perfect balance of Victorian farmhouse elegance & modern living - truly a place to call home. (id:61476)
953 Essa Crescent
Pickering, Ontario
A Truly Special Opportunity In Pickering's Highly Sought-After West Shore Neighbourhood! Tucked Away On A Quiet Crescent Just Steps From The Waterfront, This Charming Brick Bungalow With Separate Side Entrance Sits In One Of The Most Desirable Pockets Of The City. Steps From The Waterfront Parks & Pathways That Connect To Frenchman's Bay Yacht Club & The Beautiful Rotary Frenchman's Bay West Park- With Its Sandy Beach, Picnic Areas, & Scenic Walking Paths. Nearby Petticoat Creek Conservation Area Is Perfect For Nature Lovers & Outdoor Enthusiasts. This Location Offers A Peaceful Lakeside Lifestyle In A Mature, Established Community, Yet It's Only Minutes To The Pickering GO Station & The Toronto Border, Making Commuting A Breeze. Lovingly Cared For By The Same Family For Over 50 Years, This Solid Home Is Full Of Warmth & Character. The Main Floor Features A Spacious Living & Dining Area With Newly Refinished Original Hardwood Floors & A Stunning Mid-Century-Brick Fireplace! 3+1 Beds & 3 Baths Including A Generous Primary Suite With 2 Closets & A Private 2-Pc Ensuite. The Finished Bsmt Features A Recroom With New Carpeting, Workshop, Home Gym & 2-Pc Bath. A Separate Side Entrance Makes It Ideal For In-Law Suite Potential! Freshly Painted Throughout In Modern Neutrals. Updated Lighting. A Single Garage, Long Driveway & Lovely Fenced Lot Complete The Picture. An Incredible Chance To Enter This Coveted Lakeside Community At An Affordable Price Point- Perfect For First-Time Buyers, Downsizers, Or Anyone Seeking A Relaxed Waterfront Lifestyle! Updates Include: AC 2022. Roof 2021. Windows 2014. (id:61476)
61 Douet Lane
Ajax, Ontario
Welcome to 61 Douet Lane, Ajax - a beautifully designed three-storey townhome offering 3 bedrooms, 3 baths, and nearly 2,000 sq. ft. of modern living space. This elegant home features 9' ceilings, hardwood flooring, and a bright open-concept layout ideal for modern family living. The contemporary kitchen highlights quality finishes and well-maintained appliances, perfect for daily use and entertaining. The primary suite includes a private ensuite bath and walk-in closet. Conveniently located near Ajax High School, Ajax GO Station, and a wide range of major retailers including Walmart, Costco, Iqbal Foods, and Home Depot. Close to parks, schools, shopping, and transit, this home offers the perfect balance of comfort, convenience, and style. (id:61476)


