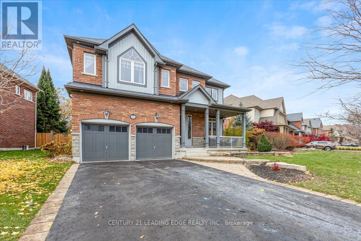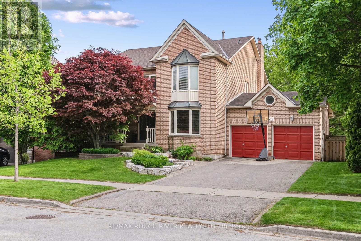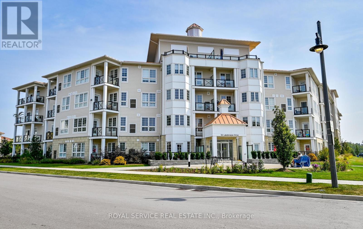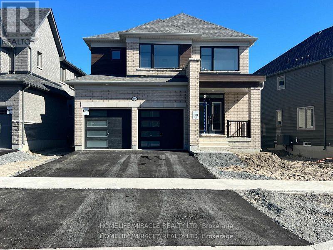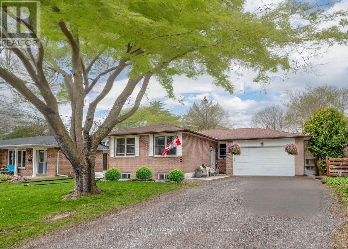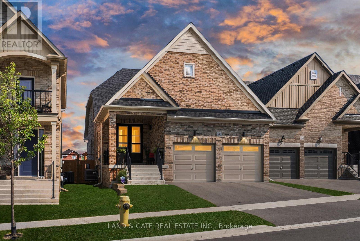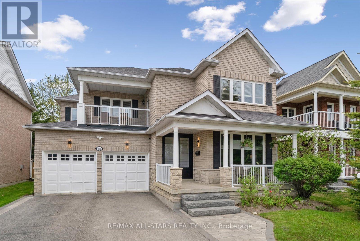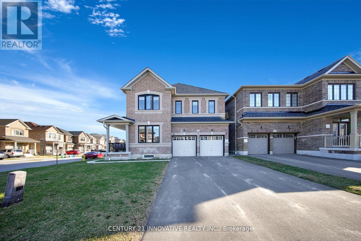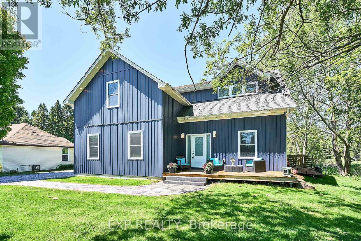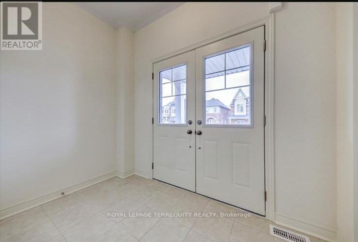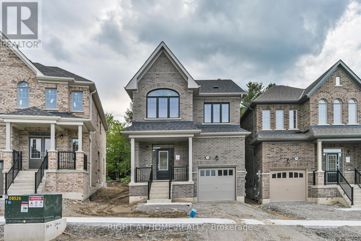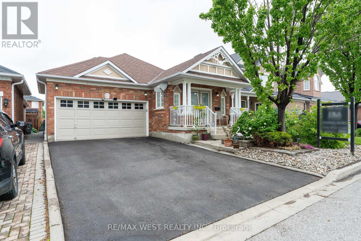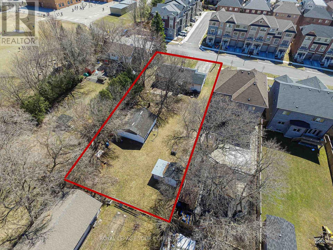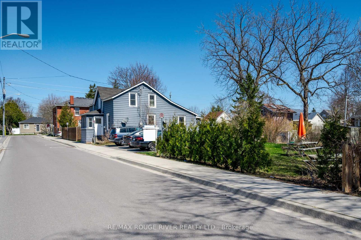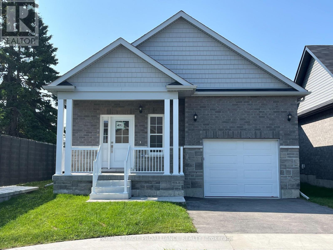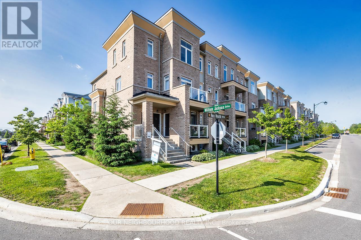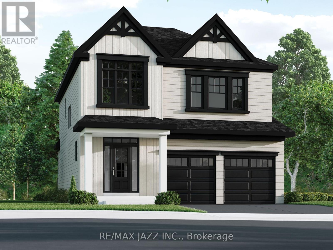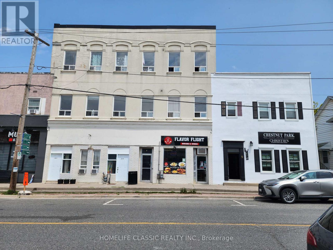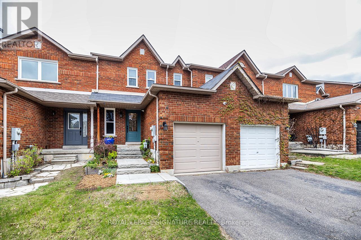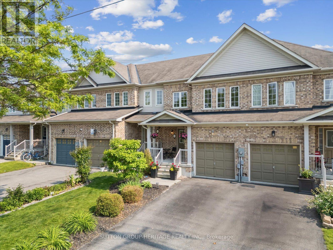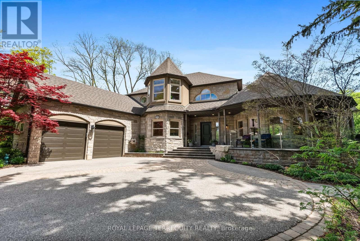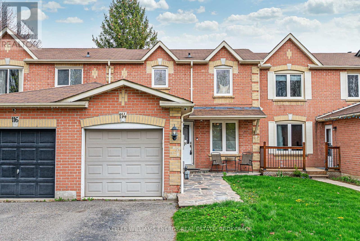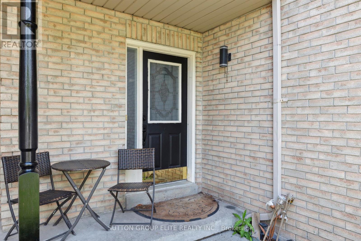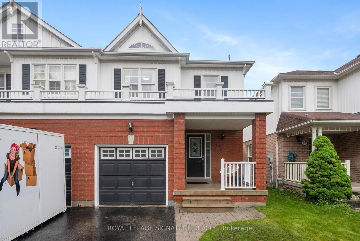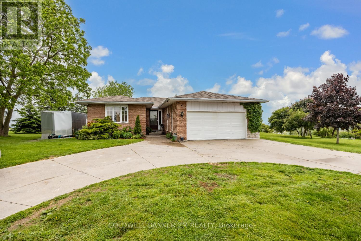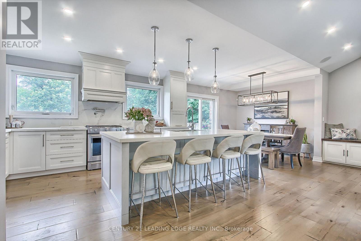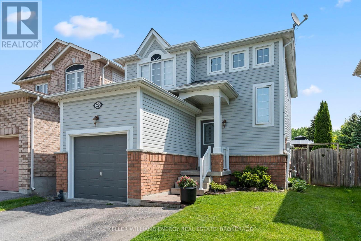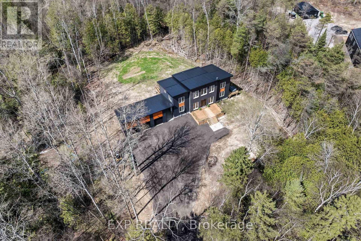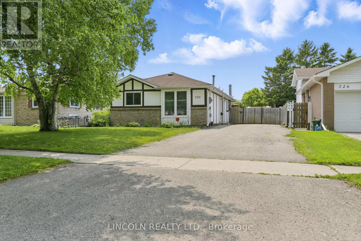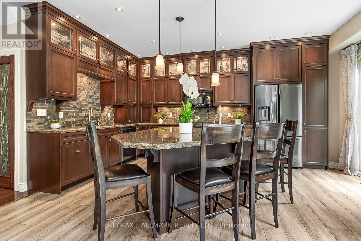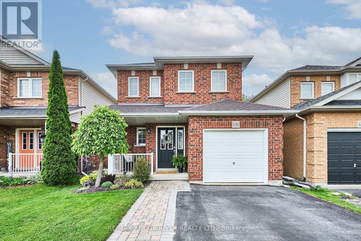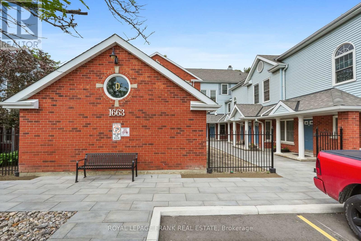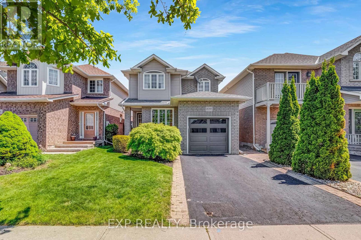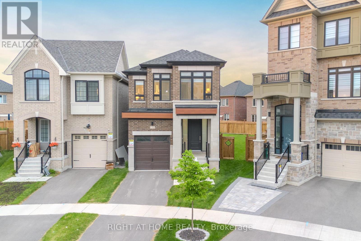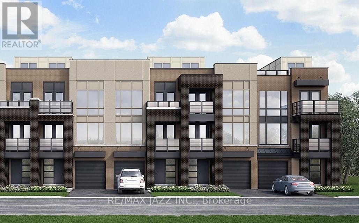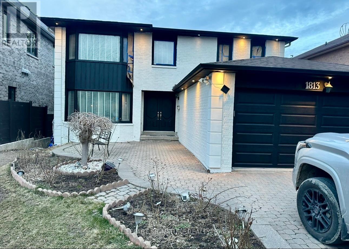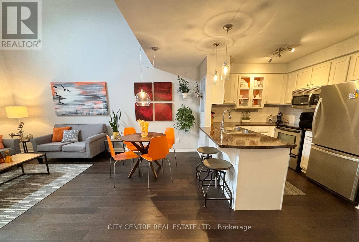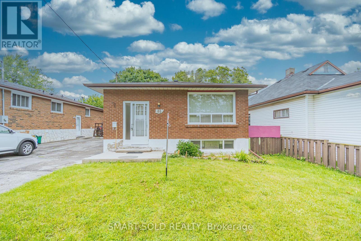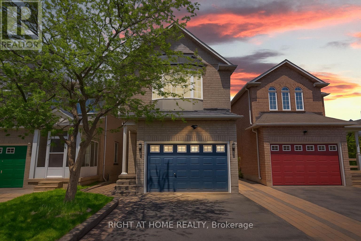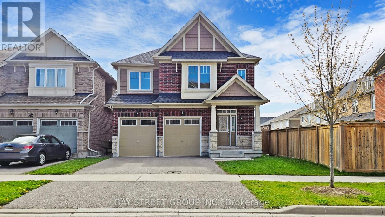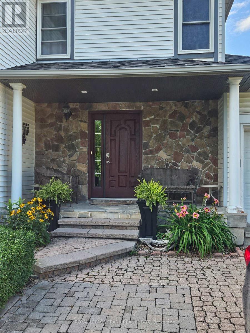246 Regional 8 Road
Uxbridge, Ontario
Perfectly suited for multi-generational living, this spacious 3+2 bedroom home features a self-contained 2-bedroom in-law suite (approximately 979 sq. ft., as per previous floor plans), complete with a private entrance and dedicated single-car driveway. The primary residence offers approx. 2,901 sq. ft. of bright, functional living space featuring generously sized principal rooms and a stunning central staircase. The main living area seamlessly flows into a sunroom that opens onto an entertainer's dream deck, featuring a custom outdoor bar and a screened-in sitting area, perfect for year-round enjoyment. The private backyard is designed for leisure and entertaining, boasting an above-ground pool, fire pit, and multiple storage sheds, including a powered workshop beside the pool. Recent Updates Include: Steel Roof (2004), furnace and A/C (2022), Kitchen Renovation (2013), Bathroom Updates (2010), Basement Waterproofing (2018), and New Septic Bed (2021). A rare opportunity offering space, comfort, and flexibility for large or blended families in a convenient and serene setting. Convenient access to Highways 404 and 407 makes it ideal for commuters. (id:61476)
55 Campbell Drive
Uxbridge, Ontario
Welcome to this exquisite Heathwood Home, where elegant design meets meticulous attention to detail. This property offers gracious living at its finest, featuring an open concept custom gourmet kitchen with upgrades. Step outside to your own private oasis, complete with an oversized patio and a charming pergola, perfect for outdoor entertaining, you'll be captivated by the impressive 21-foot cathedral ceiling in the family room, creating a sense of grandeur and space. The main level boasts an abundance of natural light, a cozy fireplace, and open living spaces that flow seamlessly. The additional highlight of this home is the fully finished basement, offering extra living space, a gas fireplace, and a versatile area that can be tailored to your needs. Easy access to amenities, hospital, and scenic trails. (id:61476)
921 Duncannon Drive
Pickering, Ontario
Welcome to this stunning 5+1 bedroom, 4-bathroom home nestled in one of Pickerings most sought-after neighborhoods, backing onto a serene ravine lot. With over 3,300 sq. ft. of beautifully designed living space plus a fully finished walk-out basement, this home offers a perfect blend of elegance, functionality, and natural beauty.The heart of the home is the chef-inspired kitchen, featuring stainless steel appliances, a large island, ample cabinetry, and a butlers pantry that connects to the formal dining room, ideal for hosting. The bright breakfast area opens to a covered deck with picturesque ravine views, perfect for morning coffee or family barbecues.The main floor is rich in character with hardwood flooring, crown molding, and wainscoting throughout. It includes a formal living room, a spacious family room with a gas fireplace, a private office (or optional 6th bedroom), and a convenient laundry/mudroom with direct access to the double-car garage and a walkout to the backyard. Upstairs, the expansive primary suite is a retreat of its own, featuring a sun-filled layout, a generous walk-in closet, and a spa-like 5-piece ensuite with double sinks, a soaker tub, and a separate shower. Four additional well-sized bedrooms and a recently updated 4-piece bathroom complete the upper level. The finished walk-out basement is an entertainers dream and offers excellent in-law suite potential. It includes a cozy living space with a wood-burning fireplace, a built-in bar with a sink and bar fridge, pot lights, large windows, & a 2-piece bathroom. Step outside to your private backyard oasis featuring an in-ground pool (installed in 2018), elegant stonework (2018), and a charming gazebo perfect for year-round enjoyment. With mature trees and unobstructed ravine views, this outdoor space offers both beauty and privacy.This exceptional home is perfect for growing families or anyone who loves to entertain! (id:61476)
1778 Central Street
Pickering, Ontario
*property under constructions* Welcome To Your Exquisite Under-Construction Residence, Where We've Set The Stage For Your Exquisite Living Experience. Picture Yourself In Over 6000 Sqft Of Living Space With 10ft, Smooth Ceilings On The Main Floor & Rich Hardwood Flooring & Pot Lights Throughout. This Home Is Designed To Cater To Your Professional & Creative Needs, Offering An Office, Arts & Craft Room, & An In-Law Suite On The Main Floor. Indulge In Culinary Delights In The Chef's Kitchen, Complete With Abundant Pantry Space & An Oversized Counter For Your Cooking Endeavors. Your Sanctuary Awaits In The Primary Bedroom, Featuring A Walk-In Closet, 6-Pc Ensuite & Walkout To Spacious Terrace. The 3rd Bedroom Has Direct Access To A Serene Balcony Overlooking The Yard.In Closet, A Home Gym Enclosed By Glass Walls With A Powder Room & A Cold Cellar & StorageOn The Lower Level, You'll Find A Zen Garden Walkout, Bedroom Boasting An Ensuite Bath & Walk In Closet, A Home Gym Enclosed By Glass Walls With A Powder Room & A Cold Cellar & Storage Space. Your Dream Home Awaits. **Please Do Not Walk The Lot As it's An Active ConstructionSite** New Property Tax To Be Reassessed Upon Completion. Note: Property Being Sold "AS IS". (id:61476)
127 - 50 Lakebreeze Drive
Clarington, Ontario
An Ideal Chance for you, the First-Time Home Buyer! Discover your 2-year new 1 Bedroom plus Den condo, built by Kaitlin Homes and situated in the picturesque Port of Newcastle. Enjoy leisurely walks, biking, or jogging along scenic trails, admire the marina views, or unwind in nature's beauty. This well-designed main floor unit is wheelchair accessible and boasts 9' ceilings, in-suite laundry, stainless steel Frigidaire appliances, and elegant quartz countertops. Plus, enjoy a gold membership to the Admirals Walk Club, featuring a theater, games room, meeting/party space, fitness facilities, swimming pool, hot tub, and much more! This condo comes with one underground parking space and a separate storage locker. Don't miss out, make your move to the Port of Newcastle today! **EXTRAS** Upgraded light fixtures and window coverings, storage locker and (1) underground parking space. (id:61476)
1004 Trailsview Avenue
Cobourg, Ontario
Brand new detached home in Tribute's Cobourg Trails! Unfinished Walkout Basement and ravine lot with pond view. Sun lit house with sophisticated layout - 9ft ceilings on main floor, giving airy & spacious feel. $$$ spent on builder upgrades. Unique layout offers privacy, no neighbours to the back. Office/den on main floor to work from home. Formal liv/din and separate great room w/ gas fireplace. Direct access from breakfast area to large deck, perfect for dining & entertaining. Garage access through laundry room. Spacious four bedrooms and four baths provide ample space for family and guests. Primary bedroom features 4-piece ensuite w/ standing shower, bath tub and his/hers walk-in closets.Brand new detached home in Tribute's Cobourg Trails! Unfinished Walkout Basement and ravine lot with pond view. Sun lit house with sophisticated layout - 9ft ceilings on main floor, giving airy & spacious feel. $$$ spent on builder upgrades. Unique layout offers privacy, no neighbours to the back. Office/den on main floor to work from home. Formal liv/din and separate great room w/ gas fireplace. Direct access from breakfast area to large deck, perfect for dining & entertaining. Garage access through laundry room. Spacious four bedrooms and four baths provide ample space for family and guests. Primary bedroom features 4-piece ensuite w/ standing shower, bath tub and his/hers walk-in closets. Tenant living in the property. (id:61476)
8 Thomas Street
Cobourg, Ontario
Welcome to your next home! Nestled in a family friendly neighbourhood, this endearing property is the ideal home for those looking to create lasting memories - whether you are downsizing, investing or just starting out. With an open layout, side entrance to the large yard, and loads of charm, this property is sure to please. The home's floor plan offers three bedrooms, each providing plenty of sunlight. The large rear yard is ideal for children or pets. Imagine summer barbecues, gardening, or simply enjoying the fresh air with family and friends on the back patio. (id:61476)
559 Askew Court
Oshawa, Ontario
Experience luxury and thoughtful design in this spacious approx 2,300 sq. ft. bungaloft, where elegance meets everyday comfort. From the moment you walk in, the soaring ceilings, rich hardwood floors, and sophisticated finishes set the tone for an exceptional living experience.The main level offers a serene primary suite, complete with a spa-inspired ensuite and generous walk-in closet. A second bedroom, perfect for guests or a home office, sits nearby alongside a beautifully appointed bath. The gourmet kitchen is a true centrepiece, showcasing a waterfall quartz island, stylish coffee bar, eye-catching herringbone backsplash, and high-end built-in appliances. Polished porcelain tile floors add a sleek, modern touch, while the conveniently located laundry room provides direct access to the garage. The family room stuns with its impressive cathedral ceiling, leading up a striking staircase with iron pickets to the airy loft. Upstairs, a spacious great room awaits, along with a third bedroom and a chic 3-piece bath. Step outside to a fully fenced backyard, thoughtfully designed for entertaining and relaxation. Enjoy the deck, patio, and pergola, perfect for summer nights or morning coffee. The untouched basement, with soaring 9-foot ceilings, offers endless potential to create your dream space. This sophisticated home blends timeless charm with modern convenience, details designed for effortless living. (id:61476)
6 Ambleside Drive
Scugog, Ontario
Live the Dream: Lakeside Luxury on Lake Scugog. Just 3 Minutes by Boat to Downtown Port Perry! Step into elevated lakeside living with this fully renovated, custom-designed 3 bedroom bungalow (primary on main, 2&3 on lower), showcasing 140 feet of prime west-facing shoreline on spectacular Lake Scugog, part of the Trent Severn Waterway. Crafted for seamless indoor-outdoor enjoyment, this home features a designer chefs kitchen, vaulted ceilings, and an open-concept layout that frames panoramic lake views from every principal room. Sip, soak, and savour the view, entertain effortlessly on the full-width, sunset-facing deck, perfect for al fresco dining and relaxing in the spa-style hot tub. This serene terrace invites connection and calm, where every evening feels like a private escape. The fully finished lower level invites hosting with a custom bar, second gas fireplace, games lounge, media zone, and two guest bedrooms ideal for visitors or extended family. Outdoors, enjoy endless activities year-round garden parties, sunset barbecues, skating, hockey, or catching the big game in the heated, insulated garage turned ultimate man-cave. The professionally landscaped grounds include lush perennial gardens, in-ground irrigation, and a 50-ft aluminum/composite dock for effortless mooring. From curated interiors to outdoor serenity, every inch of this property has been meticulously finished with high-end materials, designer fixtures, and integrated surround sound, creating the perfect soundtrack to your dream lakefront life. (id:61476)
102 Herrema Boulevard
Uxbridge, Ontario
Executive Solid Brick 5 Bedroom, 4 Bathroom, Immaculate 2647Sq/F 2-Storey Family Home Located In The Heart Of Uxbridge, Presenting With Picturesque Park & Green Space Views With No Neighbours Across Offering The Ultimate Privacy & Spectacular Views. A Poured Concrete Covered Front Porch & Grand Foyer With New Upgraded Double Door Entry Welcomes You Inside Where You Will Find 9Ft Ceilings, Gleaming Hardwood Flooring, An Inviting Family Room, Formal Dining Room & A Fabulous Gourmet Eat-In Kitchen W/Polished Granite Countertops, Large Breakfast Bar, Ample Additional Pantry Cabinetry, A Gas Range & Stainless Steel Appliances. Open Concept Well-Appointed Kitchen/Living Room Combo Is Complete With Cozy Gas Fireplace, Upgraded Stone Mantel W/Built In Shelving & A Walk-Out To Fully Fenced Private Backyard & Includes A Large 39' X 14' Covered Porch & Entertainment Patio. The Oversized Mudroom Includes Built In Direct Garage Access. The Second Level Showcases An Elegant Primary Suite Including His & Her Walk-In Closets & A Newly Upgraded Luxurious 5Pc Spa-Like Ensuite Bath W/Soaker Tub, His & Her Sinks, Stone Countertops & Rainfall Shower. The 5th Bedroom Is Converted To A Convenient Second Level Laundry Room & Includes Butcher Block Wood Countertops, Folding Table & B/I Cabinetry. Jack & Jill Bathroom Provide For Semi-Ensuite Bath For 2 Auxiliary Bedrooms. Desirable Second Level Walk-Out To Private Juliette Balcony Overlooking Park & Green Space. Spacious Partially Finished Lower Level Offers Rec Room, Gym Area & Extra Storage Space. Ample 4+ Car Parking Plus 2 Car Garage. Located Just A Short Walk To Nature Trails & Pond, Schools, Park, Amenities & Convenient Access To Commuter Routes. Extra-Blown Insulation In Attic. All New Windows & Back Door (2021). Top Of The Line Lennox Variable Furnace W/Steam Humidifier. Brand New AO Smith Owned Hot Water Tank. New Hardscape & Interlocking, Armoured Stone & Raised Garden Beds & So Much More! (id:61476)
0 Ormond Drive
Oshawa, Ontario
Attention Builders And Investors! Prime Commercial Corner Property. Excellent Project In The Fast Growing Community. North Of Ormond Drive, East Of Ritson Road North Proposed 18 Block Townhouse Dwellings And 2 Semi-Detached Dwellings Application Is Waiting For Approval. Please Do Not Walk On Property Without Appointment. ! FINANCING IS AVAILABLE ! (id:61476)
23 Walter Clifford Nesbitt Drive
Whitby, Ontario
Welcome to this beautifully upgraded, move-in ready home situated on a PREMIUM corner lot with NO SIDEWALK, offering great curb appeal and extra driveway space for up to 4 cars plus a 2-car garage. Step inside to a large, open entryway with hardwood oak floors throughout, including thestairs. The main floor features modern light fixtures, pot lights in the kitchen and living room, and new blinds throughout. The kitchen comes equipped with built-in appliances (microwave and oven), a breakfast bar, a gas stove, perfect for daily use and entertaining. Upstairs, every bedroom includes a walk-in closet. The primary bedroom features a coffin 10-ft ceiling, double sink vanity, a walk-in standing shower, and a soaker tub. The Jack & Jill bathroom also includes a double vanity, and a spacious open loft provides additional living space. The upper-level laundry room includes new Samsung appliances and extra storage. But wait, it gets better! This spacious property comes with a FULLY LEGAL BASEMENT APARTMENT that features 2 bedrooms, 2 full bathrooms, a dedicated office space, walk-in closet with ample walking space, pantry, storage room, and its own private laundry. It has an open concept layout, pot lights, new appliances, and can generate a rental income of $2500/month. A separate walkout entrance ensures full privacy for both units. The fenced backyard offers full privacy with interlocking stone, exterior pot lights, and a gas line for BBQsideal for outdoor enjoyment. This home blends thoughtful upgrades with functional designperfect for families or investors. Dont miss your opportunity to own a turn-key property with income potential in a prime location in Whitby, ON. (id:61476)
3388 Courtice Road
Clarington, Ontario
MOTIVATED SELLER SAYS SELL IT NOW !! YOU WILL LOVE THIS 4 YEARS NEW HOME ON A HUGE COUNTRY LOT IN THE CITY .. 5 reasons you will love this beautiful home; 1) 2700 sq ft Custom-Built, 4 Years New, just move in and unpack. This beautifully custom built 4-bedroom home boasts modern features, amenities and craftsmanship. 2) Prime Location situated just a short walk to schools and Rec Centre. 3) Large Estate Lot With Privacy- enjoy this serene country setting offering the perfect retreat from city life. 4) Open Concept design with Vaulted Ceilings- expansive and airy living spaces create a welcoming atmosphere for both relaxation and entertaining. 5) Outdoor Paradise- step out onto the huge party deck, surrounded by babbling brook, green space, fire pit & mancave. Perfect for enjoying a backyard marshmallow roast. This home is a perfect blend of country privacy and comfort, with the convenience and luxury of being in town. Don't miss your chance to own this rare combination.....Bonus * 2000 SQ FT Storage Space Under House Separate Entrance (id:61476)
1213 Drinkle Crescent
Oshawa, Ontario
"POWER OF SALE" (mortgage default) sold as is - where is. Amazing Investor opportunity. New Luxurious 2-Storey Detached Home In Prestigious Neighborhood Of Eastdale, offering over 2,000 sq ft of spacious living with 4 bedrooms and 5 bathrooms, including a finished basement with a 3-piece bathroom completed by the builder. This stunning property features a double-car garage and is located in the sought-after Harmony Creek community in Eastdale, Oshawa. The main floor showcases a separate living room with a cozy fireplace, perfect for relaxation. Nestled in a rapidly growing neighborhood with new roads and sidewalks, close to shopping centers, top-rated schools, and major highways (401/407). You'll also have easy access to a newly developed shopping area featuring big box stores and major banks, Don't Miss Out On this Opportunity! Separate entrance with finished basement (id:61476)
74 North Garden Boulevard
Scugog, Ontario
Located at 74 North Garden Blvd, this 1,886 square foot two-storey home backs onto a peaceful ravine with mature trees and natural greenspace. The original buyer paid a $20,000 premium for this ravine lot location.The home features an open-concept main floor with hardwood flooring throughout and large windows that bring in plenty of natural light. The great room opens to the backyard through patio doors, providing direct access to the ravine setting. The kitchen includes a centre island with breakfast bar and flows into the dining area.The master bedroom features a walk-in closet and ensuite bathroom with a full glass shower enclosure. Three additional bedrooms share the main bathroom. All rooms include upgraded baseboards and trim throughout the home.The unfinished basement has a separate entrance, offering flexibility for a basement apartment/in-law suite.Port Perry offers a mix of small-town atmosphere with convenient amenities. The waterfront area provides walking trails and parks, while the historic downtown features local shops and restaurants. GO Transit service is available for commuters to the GTA. The property is part of a new development in an established neighbourhood.This recently completed home combines modern finishes with a private natural setting. The ravine lot provides added privacy and green views year-round, while the location offers easy access to both local amenities and regional transportation options. ** This is a linked property.** (id:61476)
38 Napiermews Drive
Ajax, Ontario
Outstanding Bungalow with double garage 3+1 bedrooms, 3+2 bathrooms and over 3300 sq. ft. of upgraded quality living space. Perfect for those downsizing or for the extended family. Situated in a high demand area on an awesome street. Vaulted ceiling in the living and dining room, spacious eat-in kitchen with ample cupboards, counter space and side door to the back yard. The huge primary suite offers comfort, a large bathroom with deep tub plus separate shower stall and a walk in closet with a window. The basement was professionally finished with custom touches like recessed lighting, crown moldings, large wet bar, spacious recreation room, powder room, 4th bedroom with ensuite bath and open concept family room. The basement can easily be made into a legal second unit for the in-laws or to provide extra income. The lot is private and landscaped. Tons of upgrades: interlocking pathway & patio in backyard, fully landscaped front & back yards, perennials, pot lights, California shutters & more. This home has been lovingly taken care of and thoroughly enjoyed by the seller. Must be seen - don't miss out your chance to make this your forever home! (id:61476)
8 Grayson Road
Ajax, Ontario
YAHOO!!! Opportunity knocks!!! PRICED TO SELL TODAY!! 8 Grayson Road is THE IDEAL location to build your dream home. One of only two original homes remaining on the dead end street, steps from Terry Fox Public School and park. Original family built this bungalow in 1954 and 8 Grayson Road is ready for you to turn it into a butterfly. Zoned R1 B, the 75' wide and 200' deep lot can support a primary residence and a second accessory apartment separate from the main residence* municipal water; *2024: new water heater (owned) rear roof and garage were reshingled * Fuses converted to circuit breakers - ESA approved in 2010; Sewer lines available to the street (required connection)* SOLD AS IS; Please book your appointment to walk the lot. Sold for land value. The interior, including the foundation require substantial work. Appointment to view the interior can be made for serious buyers only. Centrally located minutes from Hwy 401, shopping centres, schools and more. (id:61476)
390/392 Mathew Street
Cobourg, Ontario
Exceptional Duplex in a prime downtown location, just steps from downtown, nestled near the stunning Heritage Harbour, beach and an array of restaurants and shops nearby. This property is a fantastic investment with strong cash flow and outstanding rental Income of $4108.75/mth, unit 390 becoming vacant September 1, 2025. Great opportunity to live in one unit and rent the other or rent to your own tenant. The property features an expansive in town lot, featuring 156 feet of frontage along Mathew St, with convenient and plentiful parking available for residents and guests. This large lot with additional space allows for ample opportunity for expansion and or possible ADU unit. Unit 390 features 2-Bedrooms, 1 bath, 1200+ sq ft of living space, greatly designed across two levels, featuring in-suite laundry and an inviting outdoor area, ideal for family living or attracting tenants. Unit 390 is currently rented for $2408.75/mth plus hydro and becoming vacant September 1, 2025. Unit 392 features 1-Bedroom, 1 bath, over 800+ sq ft, boasts a spacious kitchen, stylish bathroom, in-suite laundry, and a private outdoor space perfect for privacy & relaxation. Unit 390 is currently rented for $1700/mth. Seize this incredible opportunity to invest in a turn-key property, great income & 5.5%+ cap rate, large private outdoor spaces for each unit and sitting on a large in town lot with limitless future potential! (id:61476)
473 Joseph Gale Street
Cobourg, Ontario
Welcome to East Village in the beautiful Town of Cobourg, a sought after community located a walk or bike ride to Lake Ontario's vibrant waterfront, beaches, downtown, shopping, parks and restaurants. This brand new, gorgeous 2 Bedroom, 2 Bath bungalow features stylish upgrades and finishes. Upgraded Kitchen with Island, modern light fixtures and loads of cabinet space. Open-concept Dining/Kitchen/Living Space with coffered ceilings. Relax in the Great Room or host family gatherings. Primary Bedroom with a walk-in closet and ensuite. Second Bedroom can be used as a Guest Room, Den or an Office for your work-at-home needs with available fibre internet. Upgraded oak stairs lead to your full Basement, perfect for storage, workshop or extend your living space even further with option to add Bedrooms, Rec Room and Bathroom (includes rough-in). Newly constructed, gorgeous privacy fencing and back deck. Attached garage with upgraded garage door opener. Includes Hi-Eff gas furnace, HRV for healthy living, Luxury Vinyl Plank & Tile flooring. Builder is registered with TARION for 7 Year Home Warranty Program. Easy commute to GTA via car or VIA. Enjoy living in Cobourg's beautiful east end location. Complete list of upgrades and optional basement floor plans available. Move right in and enjoy life in Cobourg...Immediate possession available! Interior photos are virtually staged. (id:61476)
54 Erskine Drive
Clarington, Ontario
Discover your dream home at 54 Erskine Drive, a gorgeous 3+1 bedroom, 4-bathroom bungaloft that perfectly blends modern comfort with thoughtful design on an exclusive pie-shaped lot. This rare and highly sought-after bungaloft style maximizes single-level living with beautiful engineered hardwood floors throughout, featuring a luxurious primary bedroom suite on the main floor with generously sized walk-in closet and 4-piece en-suite, plus two phenomenal bedrooms upstairs in the loft area with an office nook, and an additional bedroom in the finished basement. Four full bathrooms strategically placed throughout the home ensure comfort and convenience for busy families. The chef-inspired kitchen showcases stunning quartz countertops and stainless steel appliances in an open-concept design that flows seamlessly with the bright, airy living spaces, creating the perfect environment for entertaining family and guests. The finished basement offers versatile extra living space ideal for recreation, home office, or family activities, while quality construction with modern finishes provides exceptional comfort throughout. Step outside to your private retreat where the exclusive pie-shaped lot offers exceptional privacy and space, highlighted by a large deck out back perfect for summer barbecues, outdoor dining, and peaceful relaxation moments. This creates your own private oasis for entertaining, gardening, or quiet enjoyment. Situated in Newcastle's desirable newer section, this exceptional home places you close to top-rated schools, shopping, and recreational amenities with convenient Highway 401 access for commuters. The family-friendly neighborhood features beautiful walking trails nearby and sits just minutes from Newcastle's charming downtown core. This hard-to-find bungaloft delivers the perfect combination of style, space, and location, making it ideal for growing families seeking room to spread out. You will Fall in love with this one! (id:61476)
1817 Rex Heath Drive
Pickering, Ontario
Bright, modern, and stylish this elegantly designed end-unit townhouse in North Pickering is a must-see! Featuring 9 ft ceilings throughout the main floor and foyer, this sun-soaked home showcases true pride of ownership and is perfect for first-time buyers. Enjoy carpet-free living with no neighbours above or below and sleek, contemporary finishes throughout. The open-concept layout offers a modern kitchen with a breakfast bar that flows effortlessly into the light-filled living and dining areas. You'll love the high-quality laminate flooring, pot lights, fresh paint, updated fixtures, stylish backsplash, and newer A/C.Step out from the dining area onto a spacious covered patio perfect for your morning coffee or evening unwind. Bonus: this home includes two private parking spaces for your convenience.Located just steps from Pickering Golf Club, scenic conservation areas, top-rated schools, parks, and Pickering Town Centre. Commuting is a breeze with easy access to public transit, the Pickering GO Station, Highway 401, and a short drive to the 407.This is the one you've been waiting for! **BUYER INCENTIVE: Seller will pay first 6 months of maintenance fee as a credit on closing** (id:61476)
2151 Chris Mason Street
Oshawa, Ontario
Unmistakably Jeffery! Brand new, to-be-built 3-bedroom, 3-bathroom two-storey home offers exceptional design and craftsmanship. The Views is Oshawa's premier new home community boasting a family friendly environment in a neighbourhood worthy of the Jeffery name. Uncompromising quality, attention to detail with both classic and modern touches that ensure a home you will love for years to come! The Vista model Elevation A capitalizes on the modern farmhouse trend and is architecturally stunning, with 1,969 sq ft of luxury from start to finish. The interior boasts a massive kitchen/great room design and an open-to-above staircase. Convenient second floor laundry. Primary bedroom with oversized walk-in closet and an ensuite equipped with both a freestanding tub and a glass shower. Views by Jeffery Homes in North Oshawa is conveniently located near schools, the 407 and plenty of amenities, from shopping to restaurants. Exterior front finish: James Hardie board. Exterior rear and side finish: vinyl siding. (id:61476)
5 Main Street S
Uxbridge, Ontario
*** Great opportunity in the vibrant Multi-Family Residential sector. *** The property, located at 5 & 7 Main Street South (at Brock Street) offers 11 immaculate Residential Apartments and 1 Retail Commercial Unit, with a Net income of over $225,000. Four of the eleven residential units were newly built in 2022 and the rest have been completely renovated in the past 3 years. New Roof - 2023. Popular Quick Service Restaurant occupies the commercial space, which comes with an 8-foot canopy hood with brand new Ducting, Fan, Motor and Fire Suppression. All units are separately metered and all tenants pay own hydro. **** Total of 1 x 3 bedroom; 3 x 2 bedroom; 6 x 1 bedroom; and 1 x Studio apartments, as well as 1 x 1,100 sf Commercial unit. 11 Fridges, 11 Stoves, 4 Washers, 4 Dryers, 5 Hot Water Tanks. **** (id:61476)
12 Fulton Crescent
Whitby, Ontario
Prime Whitby Location!!!! Welcome to this beautifully maintained 3-bedroom, 1.5-bathroom townhouse featuring an open-concept main floor - perfect for modern living. Enjoy a recently renovated kitchen with stainless steel appliances, ideal for cooking and entertaining! This carpet-free home boasts easy-to-maintain flooring throughout, adding both style and convenience. Step outside to a private backyard with a spacious deck perfect for summer barbecues or relaxing evenings. Located in a family-friendly neighborhood, this home is just minutes from top-rated schools, public transit, shopping, and places of worship. Whether you're a first-time buyer, young family, or right-sizer, this home offers the comfort and lifestyle you've been looking for! (id:61476)
176 Dewell Crescent
Clarington, Ontario
Your Search Is Over! Spectacular Freehold Home Sweet Townhome Located in Sought After South Courtice~ Welcoming from the Covered Porch Right on Through to the Bright Finished Walkout Basement bathed in Natural Light~ Sunny & Spacious Open Concept Main Floor with Hardwood Floors~ Eat in Kitchen with Vaulted Ceiling in Breakfast Area, Island Breakfast Bar, Lots of Cabinet Space, Stainless Steel Appliances & Walk out to Deck overlooking Fenced Backyard~ Sun-filled Livingroom with Hardwood Floors and Large Window with views of Backyard Space~ Separate Formal Dining Room for Larger Family Gatherings~ Upper Floor with Engineered Hardwood throughout offers 3 Generous Bedrooms including Primary w/4Pc Ensuite that offers a Soaker Tub & Separate Glass Shower~ Bright mostly Finished Basement with Walkout to Yard, Large Above Grade Window, Pot Lights, Laminate Floors & RI Bathroom~ Enjoy the Outdoors in your Fenced Yard with Gazebo, Deck (with Power), Raised Garden & Small Shed~ 1-car Garage plus Private Driveway that Fits 2 Cars & No Sidewalk to shovel!~ Great Neighbourhood that's Nearby: Top Rated French Immersion School, Parks, Splash Pad, South Courtice Arena, Hwy 401 & Amenities galore! (id:61476)
507 Rougemount Drive
Pickering, Ontario
Nestled in coveted South Rougemont, this custom-built executive home is a masterpiece in both design and lifestyle. Behind its elegant exterior lies a private entertainers paradise, where professional landscaping, multiple stone patios, and a heated in-ground pool with a cascading waterfall create a true backyard oasis. Situated on a massive lot that spans an impressive 150 feet across the rear of the property and beautifully maintained with a full irrigation system that keeps the grounds lush and vibrant throughout the year. Step inside and experience thoughtful luxury at every turn. The show stopping dining room features vaulted ceilings and floor-to-ceiling glass, bathing the space in natural light and showcasing the serene outdoor setting. A chefs kitchen sits at the heart of the home, finished with premium appliances, sleek cabinetry, and purposeful design. The lower level is your personal wellness retreat complete with a spa-inspired washroom and a steam shower, ideal for unwinding after a workout or simply escaping into calm. This home was built with intention, combining modern finishes with warm, natural touches throughout. Every corner reflects quality craftsmanship and attention to detail. Just a short stroll to Petticoat Creek, Rouge Beach, Montessori schools, and steps from trails and parkland. With quick access to the 401, 407, GO Station, and bus routes, this property offers the perfect balance of privacy and proximity. (id:61476)
476 Britannia Avenue E
Oshawa, Ontario
Welcome to this stunning Jeffery-built executive home in prestigious, sought-after Kedron, ideally positioned on a premium landscaped lot backing onto Kedron Dells Golf Course. This residence exudes elegance and thoughtful design throughout. Step inside to soaring 9-ft ceilings and multiple vaulted areas reaching up to 13 ft, complemented by curved architectural walls and a graceful spiral staircase to the lower level. Sophisticated wainscoting, pot lights, and arched windows add timeless charm, while the cozy gas fireplace invites relaxation. A culinary showpiece, this thoughtfully designed kitchen offers a generous pantry, built-in desk, and a sunlit window overlooking the serene backyard. Step outside to your private oasis, featuring a gazebo and shed perfect for quiet mornings or entertaining guests. Retreat to the luxurious primary suite offering two walk-in closets and a spa-like 5-piece ensuite bath. This home also features a premium roof, tankless water heater, and a full water filtration and softening system, offering style, quality and comfort. This is executive living at its finest. An exceptional opportunity in this highly sought-after Oshawa neighbourhood. (id:61476)
114 Yorkville Drive
Clarington, Ontario
Welcome to this bright and inviting 3-bedroom, 2 - full bathroom freehold townhouse, nestled in one of Courtice's most desirable communities. Situated on a large 100-foot lot with no sidewalk, the property offers parking for three vehicles two in the driveway and one in the garage with direct garage access to the main floor. The main level features an open-concept living and dining area filled with natural light, complemented by new flooring throughout. The kitchen offers a functional layout and opens to a spacious backyard with a large deck, hot tub and shed, perfect for entertaining, unwinding and additional storage. Upstairs, youll find three bedrooms and a beautifully renovated 4-piece bathroom. The fully finished basement offers incredible flexibility with pot lights, an open layout, and a full bathideal as a rec room, home office, or guest suite. Minutes from schools, parks, shops, restaurants, transit, and Highway 401, this is a fantastic opportunity to own a charming home in a family-friendly neighbourhood. (id:61476)
31 Pine Gate Place
Whitby, Ontario
Welcome to 31 Pine Gate, a beautifully updated 3+1-bedroom, 3-bathroom freehold townhome located in one of Whitby's most sought-after, family-friendly neighborhoods. Featuring a stylish interior, finished basement, and a modern open concept layout, this home is perfect for comfortable family living and entertaining. Step inside to a bright, freshly painted main floor with updated flooring and a seamless flow between living, dining, and kitchen spaces. The heart of the home is the renovated open concept kitchen, designed with both style and functionality in mind. It features sleek cabinetry, a modern tile backsplash, ample counter space, and a breakfast bar that's perfect for casual dining, meal prep, or morning coffee. The open layout keeps the conversation flowing while cooking or entertaining. Upstairs, you'll find three generously sized bedrooms, including a primary bedroom with ensuite access. All three bathrooms have had some updated fixtures and finishes for a fresh, modern feel. The finished basement adds valuable extra space ideal for a family room, home gym, office, or play area. Enjoy summer evenings in the private backyard, and take advantage of a convenient attached garage and private driveway. Ideally situated close to everything you need top-rated schools, scenic parks and walking trails, public transit, and major highways. Shopping is a breeze with Smart Centres Whitby, Lynde Creek Centre, grocery stores, and dining options just minutes away. (id:61476)
107 Brownridge Place
Whitby, Ontario
Welcome to 107 Brownridge Place! This beautifully maintained, rare 4-bedroom semi-detached home is located in highly sought after Williamsburg, one of Whitby's most desirable neighbourhoods. With1,862 sq ft above grade, this home offers a bright and spacious layout. The main floor features a large foyer, a formal living and dining area, and a family room perfect for everyday living. The open-concept kitchen includes stainless steel appliances, a central island with seating, and a walkout to a generous backyard. Upstairs, you'll find four well-sized bedrooms, including a spacious primary retreat with a walk-in closet and 4-piece ensuite. The convenience of an upper-level laundry room adds to the practicality of this home. The unfinished basement offers endless possibilities for future customization. Located in a family-friendly community known for top-ranked schools, parks, and quick access to Highways 412, 401 & 407 ideal for commuters. Don't miss this rare opportunity in a highly sought-after location! (id:61476)
12855 Old Simcoe Road
Scugog, Ontario
Please Welcome To Market This 49 Acre Farmland Ranch Style Bungalow With Tons Of Potential. Minutes From Downtown Port Perry And Lake Scugog. This Three Bedroom Bungalow Has A Wood-Burning Fireplace, Open Concept Kitchen, Gorgeous Views And Walk Out Deck To Open Yard. Minutes From The 407. The Property Land runs corner across Old Simcoe/ Scugog Line (4) and has over (35) Acres Of Workable Land. There Are Natural Springs That Feeds A Small Pond & Farmer Cash Fields Has Been Tiled. Property Currently Has Tenant Willing To Stay, Great Source Of Extra Income or Purchase To Modernize And Keep! (id:61476)
510 Old Stouffville Road
Uxbridge, Ontario
Welcome to 510 Old Stouffville Road, Uxbridge. This beautifully renovated side-split offers modern living in a peaceful, nature-filled setting just steps from Uxbridge Urban Park. With 3 bedrooms and 3 bathrooms, the home has been thoughtfully updated throughout and sits on just under an acre of landscaped grounds. Inside, you'll find hardwood flooring throughout, a bright, open-concept layout, and a fully finished basement complete with a custom bar, two bar fridges, and a cozy wood-burning fireplace perfect for entertaining or relaxing. The main floor features a stunning stone gas fireplace that adds warmth and character to the living space. The chefs kitchen is a standout, featuring stainless steel appliances, quartz countertops and backsplash, a pot filler, and an indoor/outdoor speaker system that extends the living space outdoors. Step outside to enjoy a large deck, an interlocked patio with a pergola, and beautifully landscaped gardens ideal for hosting or enjoying the tranquil surroundings. This move-in ready home offers a rare combination of privacy, luxury, and proximity to nature, making it a true gem in Uxbridge. Don't miss your chance to own this exceptional property! (id:61476)
29 Barlow Court
Clarington, Ontario
Welcome to this beautifully maintained 3-bedroom, 4-bathroom home nestled on a quiet, family-friendly court in Bowmanville. Ideal for all families, this move-in ready property features a spacious, well-designed layout perfect for everyday living and easy entertaining. Recent upgrades include fresh paint throughout, a brand-new backyard deck, and a charming gazebocreating the perfect outdoor space for summer gatherings or relaxing evenings. Inside, you'll find generously sized bedrooms, including a private primary suite with its own ensuite, plus additional bathrooms to suit a busy household. Conveniently located near parks, schools, shopping, and commuter routes, this home offers the perfect blend of peace, privacy, and accessibility. With all the updates complete, all thats left is to move in and make it yours.Extras: Roof (2018), Upper Deck (2023), Lower Deck with Gazebo (2024), Main Floor Paint (2024), Upstairs Paint (2025), Basement Paint (2025). (id:61476)
389 Concession 2 Road
Brock, Ontario
Experience The Perfect Blend Of Rustic Charm And Modern Sophistication In This New Custom-Built 2-Storey Home, Nestled On A Peaceful And Private 10-Acre Property Just Minutes From Uxbridge. Surrounded By Nature, This Unique Home Offers The Ideal Balance Of Luxurious Living And Outdoor Adventure, With Scenic Trails And A Tranquil Stream To Explore. Soaring 26-Ft Ceilings And Floor-To-Ceiling Windows Fill The Open-Concept Kitchen And Great Room With Natural Light, While Rich Wood Accents And Quartz Finishes Add Warmth And Elegance. The Main Floor Features Two Spacious Bedrooms In Separate Wings For Privacy. The Primary Retreat Includes A Spa-Like Ensuite And Private Deck Walk-Out; The Second Bedroom Has Access To The Shared Back Deck. Upstairs Offers Two More Bedrooms, An Exercise Room, And A Flexible Office/Media Space. Enjoy Outdoor Living With Front And Back Decks, A 3-Car Drive Through Garage With 9 Ft Doors & 100 Amp Service, Main Floor Laundry, And Nearly 1600 Sq Ft Of Unfinished Basement Space Ready For Your Vision. A Rare Opportunity To Enjoy Space, Privacy, And Nature. Truly One Of A Kind! (id:61476)
730 Downview Crescent
Oshawa, Ontario
Welcome to 730 Downview Crescent located in a quiet, family-friendly neighbourhood on the Oshawa/Courtice border. This renovated bungalow features 3+1 bedrooms, 2 baths, cozy finished basement, and a premium depth private backyard with no neighbours behind. Large gourmet kitchen is the focal point on the open concept main floor. Enjoy warm summer nights on the covered rear deck as you watch the sun set in the west. The finished basement is a great place to unwind that has an additional bedroom or office depending on your needs. (id:61476)
105 Secord Street
Pickering, Ontario
Your forever home awaits! Welcome 105 Secord St, a hidden gem located in Pickering's prestigious Highbush Community. Nestled besides the Rouge National Urban Park, a serene forest and surrounded by lush greenery, this beautifully renovated 4-bedroom detached home offers the perfect blend of modern comfort and natural seclusion. Located on a quiet, no-traffic street, privacy and peace are guaranteed, making it an ideal sanctuary from the busy world. Step inside to discover a thoughtfully designed interior, completely updated from top to bottom with high-quality finishes and a fresh, contemporary aesthetic. The open-concept main floor is flooded with natural light and showcases seamless flow between the living, dining, and kitchen areasperfect for both relaxing and entertaining. The spacious finished basement provides ample space for a home theatre, gym, or additional living area, while the high-ceiling garage offers generous room for vehicles, storage, or a workshop. With four well-sized bedrooms, including a tranquil primary suite, this home is perfect for growing families or those seeking room to breathe. Step outside and you're just moments from scenic parks, trails, and untouched natureideal for outdoor enthusiasts or those who simply love the calm of the forest. This home is a rare opportunity to enjoy luxurious living with nature at your doorstep. Move in and experience peace, privacy, and perfection. Windows'09, furnace'19, washer'23, dryer'19, dishwasher'18, fridge'22, front landscaping'22, driveway repaved'14, ensuite'19, basement'09, hwt:$39.45/m. (id:61476)
656 Woodmount Crescent
Oshawa, Ontario
Stop the Car! Single & Attractive Turn Key Home In Popular North Oshawa. This Fully Detached 2-Storey with Convenient Side by Side Parking in the Driveway Offers 3 Bedrooms, 3 Bathrooms (Stylish 2pc Powder on Main), and is The One You've Been Searching for! From the Open Concept Floor Plan with Large Sun-Filled Rooms & Fashion Forward Decor this Home is Sure to Please. Featuring Luxury Hardwood Flooring throughout the Main Level, Sleek White Kitchen with Suite of Stainless Steel Appliances, Complimented by Quartz Counters and Undermount Sink, Including Bonus Breakfast Bar that just adds to its Appeal and Functionality. The Large Dining Room Area will Easily Host Eight for a Sit Down Dinner while the Sliding Glass Doors Walkout to a Spacious Deck & BBQ (Gas Line) which makes for Easy Summer Entertaining. Sunny Southern Exposure & Fully Fenced Yard for Children or Pets. Primary has 4PC Ensuite (Separate Shower) & Walk-In Closet. Two Additional Bedrooms Both with Double Closets & a 4pc Bath Complete the Upper Level. Carpet Free. Unspoiled Full Basement Awaits Your Creativity to Make it Your Own. 2023 Notables: A/C, Clothes Washer & Clothes Dryer (id:61476)
113 Roberson Drive
Ajax, Ontario
Welcome To 113 Roberson Dr. Situated On Premium Lot Across From Green Space Offering 4000-5000 Sq Ft Of Luxury living space W/Lots Of Room For An Extended Family, This Spacious 4 Bedroom +2 , 5 Bathroom, Home Boasts an Open-Concept Layout, Perfect for Modern Living.Featuring Hardwood Floors and 63"x32" Title in Kitchen, foyer and living room. Good size library in main floor can be use as 5th bedroom.A Striking Double-Sided Gas-Burning Fireplace Enhancing Both Living And Library Areas.The Main Floor Features a open concept Living room, 17 feet ceiling in Dining,Family room and Gourmet Kitchen with Stainless Steel Appliances and Granite Countertops. Sensational Open Concept, W/O To An Outdoor Custom Deck. Upstairs, Retreat to the Primary Bedroom With a Luxurious A Spa-Like 5-Piece Ensuite With A Double Vanity and Glass Shower,2nd bedroom also has 4 pc ensuite shower.Main floor Lundry room.Fully Finished Basement with separated entrance+ 2 bedroom and living area for extra income, Offers Flexibility With Vinyl Flooring, . Extra Home Gym / a Sizeable Recreation Room in the Basement. Finished basement With separated Entrance is providing an opportunity for the exert income. (id:61476)
D-13 - 1663 Nash Road
Clarington, Ontario
Welcome to Parkwood Village a hidden gem in a prime location! This dreamy 1,455 sq ft condo checks all the boxes. From the moment you walk in, you'll feel the warmth and sophistication of this beautifully updated space. The layout is spacious and bright, featuring a welcoming living and dining area with a cozy gas fireplace and a walkout to your own private patio, perfect for your morning coffee or a quiet evening to unwind. The kitchen is a standout with stainless steel appliances, a generous eat-in area, and a walk-in pantry (yes, a pantry!). The primary bedroom feels like a true retreat with double closets and a renovated ensuite. You will also find two more large bedrooms with great closet space, a second updated bathroom, and convenient in-suite laundry. It is bungalow-style living at its best, everything is on one level, so its easy and comfortable. No stairs, no shovelling snow, no cutting grass. Just lock the door and go whenever you please. Whether you are upsizing, downsizing, or right-sizing, this condo offers the space, style, and freedom you have been looking for. Come and see it ! You fall in love! (id:61476)
2097 Scottscraig Drive
Oshawa, Ontario
Welcome to 2097 Scottscraig Drive - proudly owned and meticulously maintained by its original owner, this move-in-ready home is nestled in Oshawa s highly sought-after Kedron neighbourhood. The updated kitchen showcases sleek quartz countertops, while the primary bedroom features a spa-like walk-in shower. The finished basement is ideal for entertaining, complete with a bar, sauna, and rough-ins for both a fireplace and additional shower. Additional highlights include a central vacuum system, organized all-in-one-place wiring, and an insulated garage with a new door. Set in a family-friendly community near top-rated schools, parks, and commuter routes, this home offers the perfect blend of comfort and functionality. (id:61476)
51 Dorian Drive
Whitby, Ontario
Welcome to this luxurious modern contemporary masterpiece, boasting just over 3 years of age and situated on a premium PIE-shaped irregular lot, offering one of the LARGEST BACKYARDS IN THE NEIGHBOURHOOD. With ample space, the backyard presents a canvas ready to be transformed into your very own private oasis tailored to your desires. SEPERATE ENTRANCE to basement (just built)- basement is ready to be converted to a legal finished basement (permit obtained) ideal for in-law suite and accessory apartment (review attachments for proposed floor plan with city). Over 80k spent on upgrades. Engineered Hardwood flooring through the house. Soaring 9ft Ceilings on Main Floor and 9ft tray ceiling in the primary room. 200 AMP Panel (ESA certified). Electric vehicle friendly (ESA Certified). Luxurious Kitchen with Brass Finishings, upgraded light fixture in dining room, Marble Floors in main foyer, kitchen and in primary bathroom. Oak Staircase with Iron Pickets. Convenient 2nd floor laundry. Convenience meets luxury with its strategic location, mere minutes away from grocery stores, walking distance to well the known Thermea Spa, high ranked schools, banks, and all essential amenities. (id:61476)
98 Olive Avenue
Oshawa, Ontario
PROJECT ALERT!!! Shovel Ready Townhouse Site. Infill Lot Approved for Five Townhouses, Four fronting on Court Street with Front Parking and End Unit with Two-Car Parking off of Olive Avenue. In September 2023 the property was granted several minor variances under City file # A-2023-89 The notice of Decision is attached to listing. Architect Plans attached are not permit approved, but sample of what could be built. This provides permissions for all the deficiencies noted on the site plan drawing. The next steps in the process is as follows: Complete the permit drawings, apply for building permits, and go to construction. Once the foundations are complete, the applicant will need to complete the part lot control process. This will then divide the property into 5 individual saleable townhouses. Shovel Ready sites are hard to find. Townhouses could also be kept as rentals. Site is across the road from Cowan Park and backs onto Michael Starr Trail. Site will be less then 1000 feet down the trail to the Newly Proposed Metrolinx GO Station and a short walk to Downtown. Great opportunity, site has been cleared of previous home and ready to go. Zoning allows for Towns, Apartment, Duplex, Triplex, etc. Get in on the Ground Floor in this Area as it is set to boom with Official Plans moving towards allowing major density around the proposed Metrolinx Transit Hub. (id:61476)
1813 Spruce Hill Road
Pickering, Ontario
renovated large 4 bedroom 4 full bathroom house with many upgrades located in one of the best part of Pickering in the area of multi million dollar homes ,very high ranking schools minutes of access to hwy 401 shops schools and more walkout separate entrance large basement 2+1 bedroom apartment with large legal windows fire rated ceiling and walls high ceiling fireplace private patio and access to nice backyard with gazebo mature trees ,all sizes and taxes to be verified by buyer and buyer agent (id:61476)
A203 - 182 D'arcy Street
Cobourg, Ontario
Welcome to this beautiful FULLY FURNISHED 2-bedroom 2-ensuite bathroom home. Ideally situated just steps from Cobourg historic downtown and a short walk to the stunning harbourfront, sand beach, restaurants, boutique shopping and charming coffee shops. With a south-facing orientation, you'll enjoy an abundance of natural light throughout the year. Both bedrooms have their own private balcony with two storage rooms. The unit features an open-concept layout, with upgraded engineered wood flooring, The efficient kitchen Is equipped with four stainless steel appliances. The unit also possesses an In-suite laundry with washer and dryer machines. The nice loft area is perfect for an office and/or a TV room. Part of a well-maintained condominium complex, the maintenance of the beautiful gardens, gazebo, snow removal costs and water are Included In the maintenance fee. Also, a designated parking space Is conveniently located right outside the unit front door. This home offers a carefree lifestyle in one of Cobourg's most desirable locations. (id:61476)
81 Cromwell Avenue
Oshawa, Ontario
Brilliant detached all brick Bungalow , move in ready!! newly renovated from bottom to top, approximately $150K spent for the overall upgrading, which include 200amp electric panel, replacing all electric wires , switches and outlets , all are done under ESA inspection, bedrooms equipped with specific wired smoke detector approved by ESA; Spacious main floor with 3 bedrooms, the master bedroom comes with its own washroom; Newly upgraded open-concept kitchen, brand new branded appliances, superior cabinets and quartz countertops; Brand new floors and pot lights all through; Separate laundry on the main floor; Newly finished basement comes with separate entrance, two spacious bedrooms with big windows , plus a living room and dining area, which offers a comfortable space for a family, the basement comes with separate laundry, brand new washer and dryer, brand new washroom and kitchen; This Exquisite property locates in the Heart of Oshawa, 4min walking to Oshawa center, 3 min driving to 401 and groceries, Long driveway could park 4 cars, huge backyard provides endless possibility, it is a must see, schedule your viewing today! (id:61476)
6 Beadle Drive
Ajax, Ontario
Located in a family-friendly neighbourhood and walking distance to amenities, strong schools, and parks this home is an absolute must-see! This stunning, modern 2-storey detached home with finished basement complete with separate entrance in Ajax offers the perfect blend of style, functionality, and space. Featuring 3 spacious bedrooms along with a 2nd floor family room with balcony that can easily be converted to a 4th bedroom by adding a door. This home is perfect for growing families or those who love to entertain. Once you enter the home you are greeted by a formal entrance looking into a large open-concept modern living room with plenty of space to be used as a combined dining area. The bright kitchen with newer appliances offers ample cupboard space, and a large open dining area complete with walkout to the deck and fully fenced backyard. The finished basement is a true standout, complete with a separate walk-up entrance and egressed windows, offering endless possibilities for an in-law suite, or great rental potential. This home features neutral colours, excellent finishes, and plenty of natural light throughout with endless possibilities. The backyard provides a private retreat for relaxation along with the large deck off the kitchen. This home also includes a 200amp service, a large 1.5 garage complete with EV charger hookup, and plenty of storage space. Location! This family-friendly community is perfect for buyers seeking a peaceful, well-connected neighbourhood just 3 minutes to the Hospital, 3 Minutes to Ajax Community Centre, 3 minutes to the 401 and short drive to the 412 and GO Transit. South East Ajax offers a rare blend of lakeside living and suburban convenience, with beautiful waterfront trails, sandy beaches, and vibrant parks right at your doorstep. Don't miss out on this unique opportunity, great for growing and multi generational families, and those seeking a space that can provide potential future rental income. (id:61476)
316 Pimlico Drive
Oshawa, Ontario
Sun-Filled 4 Bedroom 3 Washrooms Detached Home In North Oshawa! 9ft Ceiling on Main Floor, Functional Layout, Spacious Eat-In Kitchen W/Plenty Of Storage & Walk-Out To Yard, Hardwood Floor & California Shutters Throughout the Main Floor, Oak Stairs. Large Window and Unobstructed View Brings lots of Natural Lights. Close to Everything: School, Parks, Restaurant, Banks, Plaza, Costco, Golf, Highway 412 & 407. (id:61476)
27 Poplar Park Crescent N
Scugog, Ontario
Welcome to this meticulously maintained, beautiful 4 bedroom, 3 washroom family home overlooking greenspace & parkland, featuring a fully fenced backyard with inground pool and spectacular, maintenance free deck for family fun & relaxation. The inviting, updated kitchen features walkout to deck, granite counters, breakfast bar, new sink, stainless steel appliances and a large, spacious area for dining. The main floor also showcases a separate family room, ideal for unwinding, a sun filled living room, main floor laundry & 2 pc. washroom. This lovely home is updated throughout with modern finishes, boasting four bedrooms including the updated primary with a beautifully renovated ensuite. Landscaping & curb appeal complete this picture perfect home that is ideally located within walking distance to downtown Port Perry's shopping, waterfront, park, restaurants & all this area has to offer. Just 15 minutes to Hwy. 407 & easy access to all major commuter routes. (id:61476)



