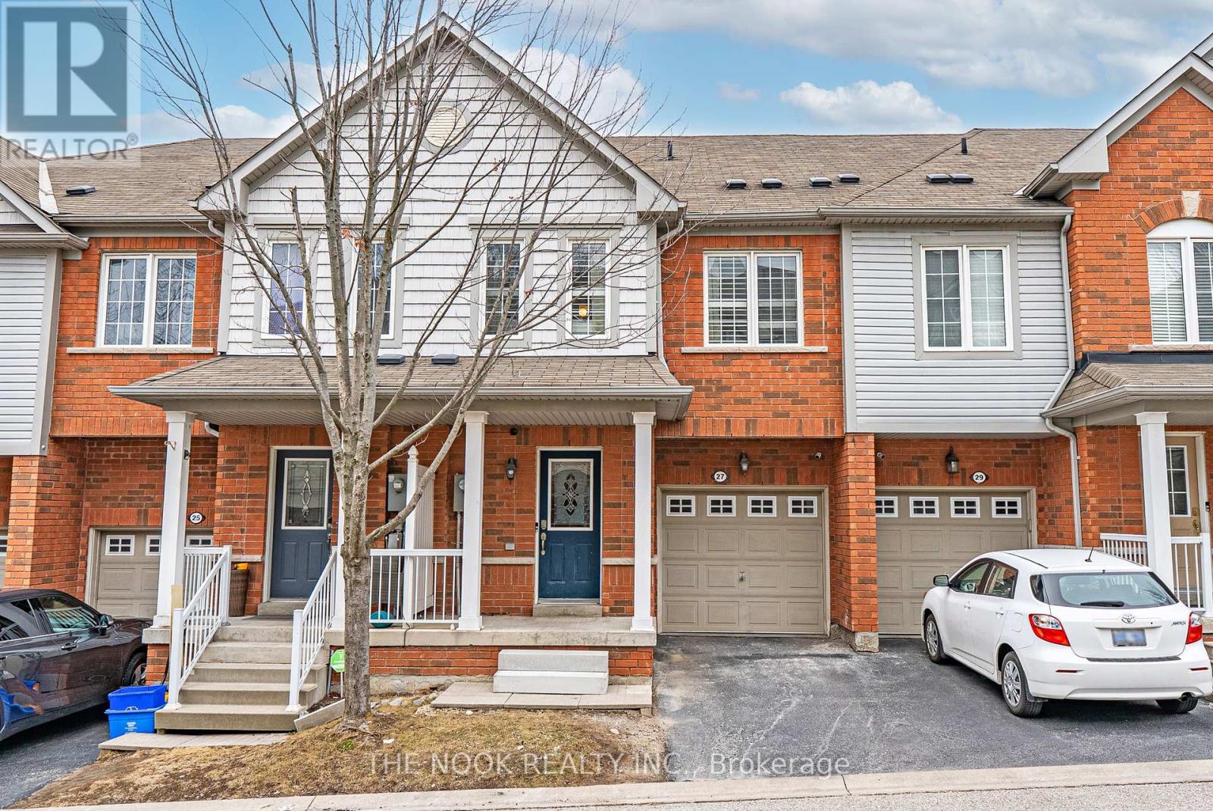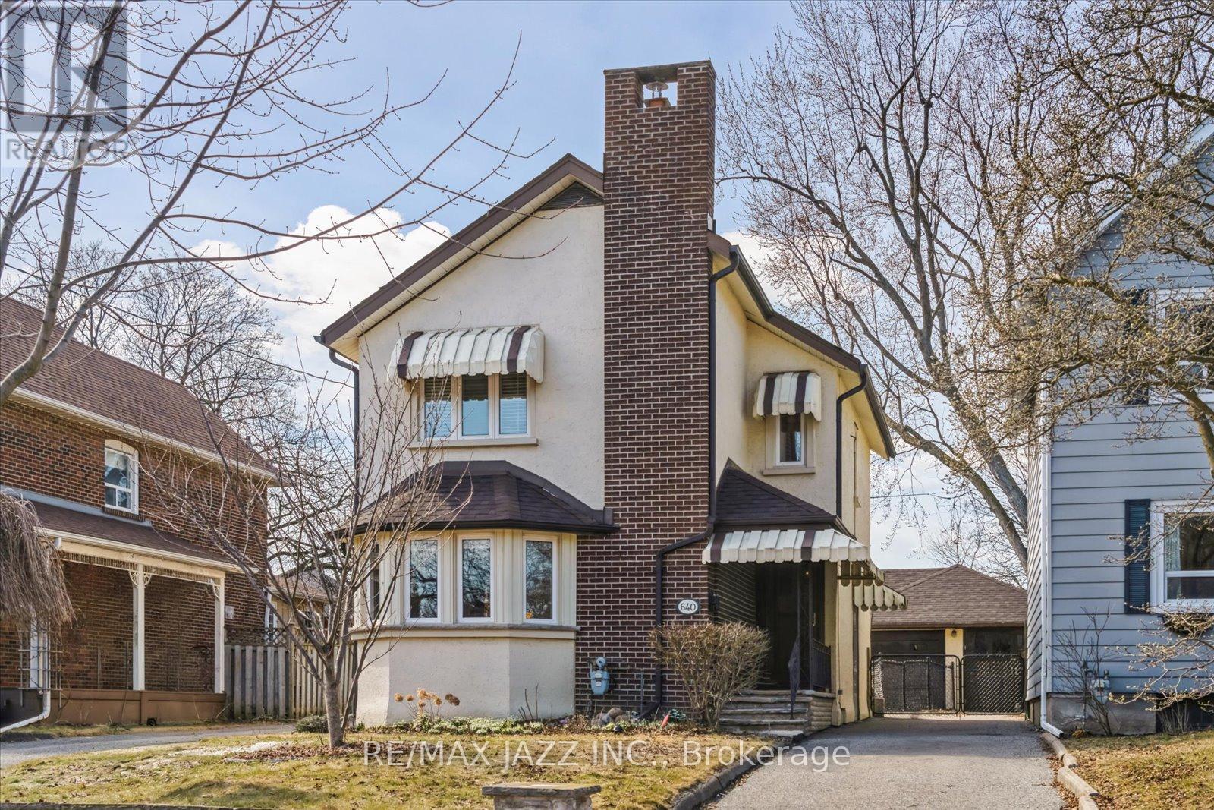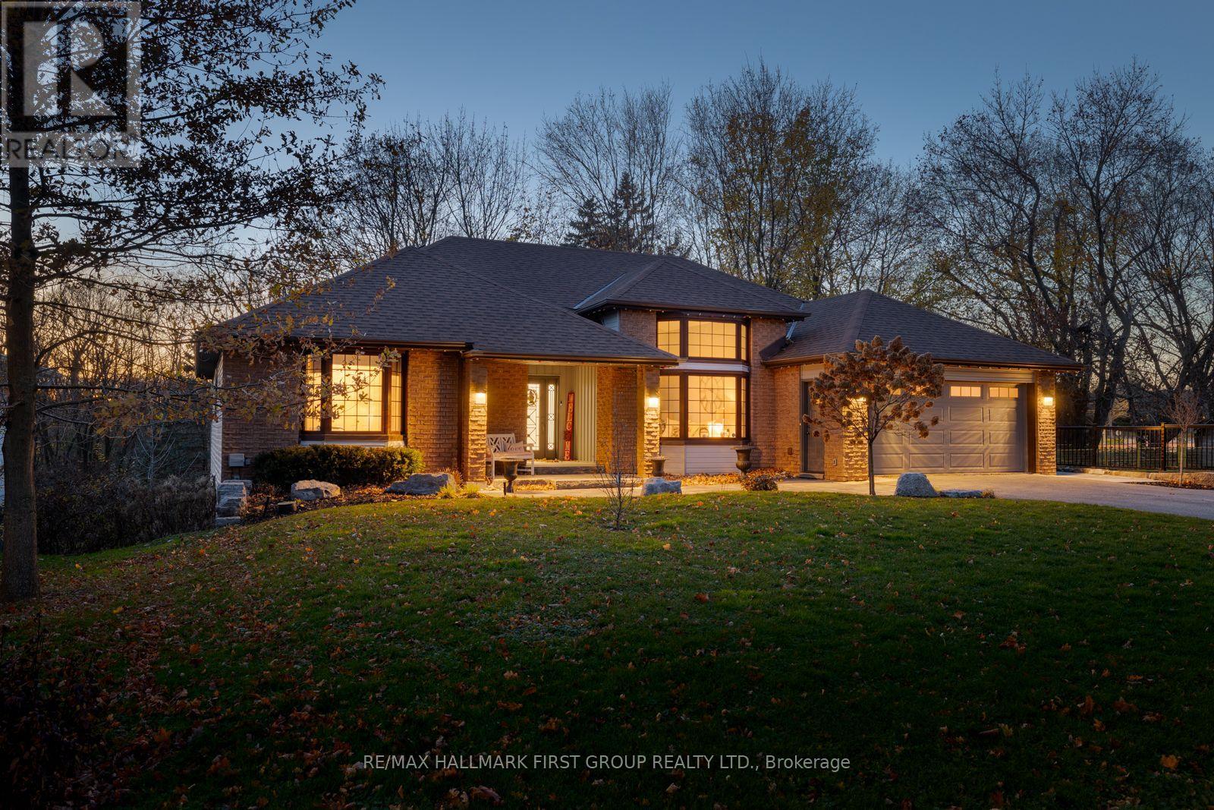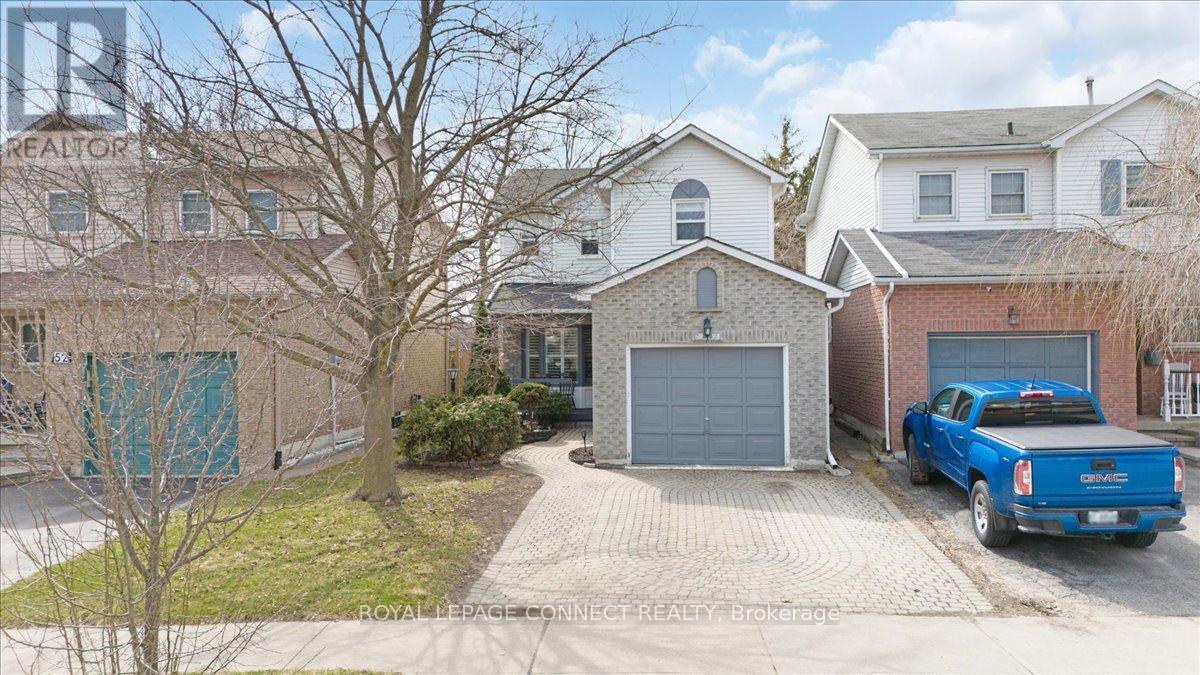5 Mackenzie John Crescent
Brighton, Ontario
The Brighton Meadows Subdivision is officially open and Diamond Homes is offering high quality custom homes. This hickory model is on display to view options for pre-construction homes. Showcasing ceramic floors, 2 natural gas fireplaces, maple staircase, 9 Foot patio door. Spectacular kitchen w/ quartz countertops, cabinets to ceiling with crown moulding, under valence lighting, pot drawers, island with overhang for seating. Other popular features include primary suite with ensuite bath (glass and tile shower), walk-in closet, spectacular main floor laundry room off mudroom. Forced air natural gas, central air, HRV. Many options and plans available for 2024 closings! Walk-out and premium lots available! Perfectly located walking distance to Presquile Park. 10 minutes or less to 401, shopping, and schools. An hour from the GTA. **EXTRAS** Development Directions - Main St south on Ontario St, right turn on Raglan, right into development on Clayton John (id:61476)
624 Bayfield Court
Cobourg, Ontario
Welcome to this bright and spacious 4-level sidesplit, located on a quiet court in the highly sought-after West end of Cobourg, close to excellent schools, amenities, the famous Cobourg Beach, and vibrant downtown. This family-friendly home offers 3 generous bedrooms, 2 updated bathrooms, and a versatile main floor office that could easily serve as a 4th bedroom. The converted garage provides an additional family room or mud room with a separate side entry and back walkout to the large backyard. The cute and freshly painted kitchen includes a walkout as well, offering easy access to the backyard for seamless indoor-outdoor living. Just off the dining room and kitchen area, you'll find a spacious, sun-filled living room featuring an updated, oversized bay window that floods the space with natural light. Meanwhile, the large finished basement offers even more space perfect for a recreation room, home gym, or playroom. Enjoy modern updates throughout, including laminate flooring, refreshed bathrooms, newer roof - all completed in 2023. Windows have also been updated throughout. Flooded with natural light, this home features an inviting layout ideal for comfortable family living. Step outside and make the most of summer in your entertainers backyard, featuring an in-ground swimming pool, hot tub, and a large side deck, perfect for gatherings with family and friends. A wonderful opportunity to own a move-in-ready home in one of Cobourgs most desirable neighborhoods! (id:61476)
20-1000 D'arcy Street
Cobourg, Ontario
Almost ready to move in 20-1000 D'Arcy St is one of a limited series of detached, architecturally designed bungalows. Built by renowned local builder "LEBLANC ENTERPRISES", this attractive residence is located at NICKERSON WOODS, a quiet cul-de-sac at the north/east edge of the historic and dynamic Town of Cobourg. This impressive home features a wisely conceived layout that incorporates: an open concept great room with walk-out to balcony, dining area and a wonderful kitchen with pantry, custom cabinetry, island and quartz countertop. On the main level you will also find the primary bedroom with a 5 pc ensuite and walk-in closet, a spacious guest bedroom, another bathroom and the laundry/mud room. The bright lower level features an unfinished basement with potential galore and the garage can be accessed from the laundry room. In short, an outstanding, value packed house, priced to sell. Act now before its too late! (id:61476)
13 Newport Avenue
Clarington, Ontario
OFFERS ANY TIME! OVER 1800 SQ FEET ABOVE GRADE (MPAC). Welcome To 13 Newport Ave, A Charming Family Home In A Prime Courtice Location! This Spacious Property Features 3 Generously Sized Bedrooms Plus A Versatile Office Space On The Second Floor, Perfect For Working From Home Or As A Cozy Retreat. The Main Floor Boasts A Bright Eat-In Kitchen, A Formal Dining Room For Entertaining, And A Welcoming Living Room With A Gas Fireplace. The Finished Basement Offers Additional Living Space With A Second Gas Fireplace, Ideal For Family Movie Nights Or A Relaxing Escape. Outdoors, Enjoy The Tranquility Of The Backyard Featuring A Two-Tiered Deck And A Serene Pond, Perfect For Summer Gatherings. Additional Highlights Include A 1.5-Car Garage And A Wide Driveway, Offering Ample Parking For Family And Guests. The Location Can't Be Beaten Close To Schools, Parks, Ravine, The 401, And A Wide Array Of Amenities. Dont Miss The Opportunity To Make This Wonderful House Your Home! Extras: The Office Has Laundry Connections (Washer And Dryer Have Been Relocated Downstairs). There Is Also A Rough In For A Wet Bar Downstairs, Rec Room Wired for Surround Sound, New Broadloom on Upper Staircase & Hallway (2025),Two Tiered Deck (2022), Furnace & Humidifier (2024), Livingroom Sliding Glass Door (2021), Washer & Dryer (2023). Front Of House & Dining Room Windows Have Been Replaced By Previous Owners. (id:61476)
728 Annland Street
Pickering, Ontario
Welcome to this meticulously maintained 3-bedroom, 2-bathroom home nestled in the highly sought-after Bay Ridges community offering the perfect blend of comfort, style, and convenience. From the moment you step inside, you'll be impressed by the attention to detail and thoughtful upgrades throughout. The heart of the home is the beautifully updated gourmet chef's kitchen, complete with sleek quartz countertops, a large center island, and premium finishes ideal for entertaining friends and family. The spacious living and dining areas flow seamlessly into the cozy family room, where you can relax by the fireplace, curl up with a good book, or enjoy a quiet movie night. Get ready for summer in your own backyard oasis! Step outside to your private outdoor retreat, featuring a sparkling pool, a charming pergola, and lush perennial gardens. Whether you're hosting vibrant summer gatherings or enjoying peaceful mornings with a coffee in hand, this backyard paradise offers the ultimate escape. Located just a short stroll from the shores of Frenchman's Bay, you'll love the easy access to trendy shops, the beach, scenic waterfront trails, and vibrant local amenities. Top-rated schools, parks, Pickering Town Centre, and Lakeridge Health are all nearby. With convenient access to Hwy 401, the Pickering GO Station, and local transit, getting around is a breeze. (id:61476)
63 Long Drive
Whitby, Ontario
Step into this beautifully maintained 3+1 bedroom, 4-bathroom home that offers a perfect blend of comfort, functionality and modern upgrades. As you enter the main floor, you're greeted by freshly updated hallway tiles and a bright, welcoming interior that was tastefully painted. The upgraded 3-piece bathroom on this level adds convenience and style, perfect for guests or multi-generational living. The kitchen is the heart of the home, featuring stainless steel appliances, new quartz countertops, and a cozy breakfast area with a sliding door walkout to the backyard. Adjacent to the kitchen, a separate family room with a warm gas fireplace creates the perfect space to relax and unwind. Upstairs, you'll find three spacious bedrooms, including a large primary retreat complete with a walk-in closet and a private ensuite. The hallway and all doors were freshly painted, giving the upper level a crisp, polished feel. Modern touches continue throughout with updated vanity lights and sleek door handles and locks.The finished basement offers even more space with a generous rec room, additional bedroom, 4-piece bathroom and separate laundry room, providing flexibility for an in-law suite, guest accommodations, or a home office. Step outside to enjoy the private backyard and deck perfect for entertaining or enjoying peaceful evenings under the stars. This home is not only stunning inside, but its also ideally located with no sidewalk. Just a 1-minute walk to the park and bus stop, 7 minutes to school (with a school bus stop just half a minute away), and only a 3-minute drive to the GO Station. Everyday essentials are within walking distance, including grocery stores, clinics, pharmacies, restaurants, coffee shops, and entertainment centers. (id:61476)
27 Abela Lane
Ajax, Ontario
Introducing 27 Abela Lane, situated in the prime location of central Ajax. This beautiful 3 bedroom, 3 bath home sits on a quiet complex in the perfect family friendly community, right in the middle of the city's local amenities. Walking distance given a whole new meaning as this property offers everything you need, just minutes away. The spacious flow and thoughtful design provides both functionality and comfort for everyday living. The open concept main floor seamlessly integrates the kitchen and living spaces into one impressive setting. Meal prep made easy, in the simple kitchen design featuring stainless steel appliances, gas range stove, backsplash, quartz counters and breakfast bar for versatile dining. Custom California shutters, hardwood floors, 9 ft ceilings, walk out to a fenced in yard and direct garage access round out the well appointed main floor. The second floor boasts 3 good size bedrooms with large windows for lots of natural light and the always convenient upstairs laundry. The large primary bedroom is sure to impress, with a recently renovated private ensuite and sleek wardrobe walk in closet. Incredibly close to everything with nearby shops, restaurants, movie theatre, big box stores, Walmart, Costco, schools, parks, Ajax GO, 401 and so much more. (id:61476)
640 Mary Street N
Oshawa, Ontario
Tired of cookie cutter houses that all look the same? Longing for a charming older home to make your own? Need more garage space but also a great school district? Minutes walk to Dr S. J. Phillips elementary school & O'Neill C. V. I.! Parks, walking trails, the hospital & shopping are all conveniently close by which is part of the popularity of this family friendly neighbourhood! This 3 bedroom, 2 bathroom home is full of character & charm! The spacious main floor features newer laminate floors in the living & dining rooms with a new pass through from the dining room to the kitchen, flooding the space with light! A handy mudroom off the kitchen offers more closet space & leads to the fenced backyard! There are 2 garages- an oversized single and regular single making the option for a workshop in the larger garage an easy task as there is already hydro & lots of windows & still another garage for storage! The back laneway behind the home provides a buffer from the homes behind! Upstairs you'll find 3 bedrooms, one without a closet but there is an extra large storage closet in the hall if needed! The main bath is renovated and efficient! There is also a charming study nook with a built-in desk! The finished basement provides more living space & features a recently redone 3 pce bathroom! A great space for teens or extended family! The radiant heating system is efficient & comfortable. There are 2 driveways, one is shared with the neighbour to the north & a private drive on the south that leads to lots of parking in the back & access to the garages! It's also a great space for the kids to play as well as in the large fenced backyard! If you're looking for a character home in one of Oshawa's finest old neighbourhoods this is a must see! Extras: Basement bath '22, Chimney liner '18. Main bath, garage shingles, boiler updates '16. House shingles & Bay window roof '14. Basement windows & window wells '12. Front windows, paved drive, insulation '10. Back windows, wiring '04. (id:61476)
74 Bagot Street
Whitby, Ontario
Absolutely Stunning Custom-Built Bungalow On A 70-Ft Private Ravine Lot, Nestled On One Of Old Brooklin's Most Desirable Streets! Surrounded By Mature Trees, This One-Of-A-Kind Home Offers Over 3,400 Sq.Ft. Of Beautifully Finished Living Space. The Main Floor Offers A Unique And Spacious Layout With Soaring 14 Ft. Ceilings In The Sun-Filled Family Room, Expansive Open-Concept Kitchen W/ Gas Cooktop, Built-In Hood Vent & Double Full-Size Built-In Wall Oven Sets This Kitchen Apart. The Kitchen Is Open To The Living Area With Cozy Wood-Burning Fireplace. Walkout From The Kitchen To Enjoy The Sunset On The Expansive Composite Deck In The West-Facing Backyard Overlooking The Ravine. The Spacious Primary Suite Features A Spa-Like Ensuite Bath. The Above-Grade Basement Boasts An Expansive Rec Room Featuring A Cozy Gas Fireplace And A Stunning Custom-Built Bar. It Also Includes A Spacious Fourth Bedroom With Walk-In Closet And Luxurious 4-Piece Ensuite, Plus An Additional Powder Room - Ideal For Entertaining! To Top It Off, A Second Walkout Reveals Breathtaking Ravine Views, Adding To The Home's Charm And Appeal. A Rare Opportunity To Own A Meticulously Finished Dream Home In Sought-After Brooklin. (id:61476)
54 Parklawn Drive W
Clarington, Ontario
Beautifully Maintained 3 Bedroom, 3 Bath Home In Friendly Family Neighbourhood. Inside Is Freshly Painted, Bright And Welcoming. Enjoy The Main Floor's Living Room, Dining Room And Sun-Filled Eat-In Kitchen. W/O To Landscaped Private Yard Backing Onto Dr. Emily Stowe Park. Upstair Boasts 3 Large Bedrooms And 4 Piece Semi-Ensuite Bath. Finished Basement With Additional Cozy Office Nook and and a 3 Pcs Washroom Is An Excellent Extra Living Space For You To Enjoy. ** This is a linked property.** (id:61476)
720 Swan Place
Pickering, Ontario
This Stunning Two-Story Residence Features Four Spacious Bedrooms And Three Beautiful Bathrooms, Perfect For Families Of All Sizes. As You Step Inside, You'll Be Welcomed By Seamless Luxury Vinyl Flooring That Flows Effortlessly Throughout The Home, Creating A Warm And Inviting Atmosphere Without Any Transition Strips Or Carpet. The Heart Of The Home Is Undoubtedly The Kitchen, Which Boasts A Cozy Gas Fireplace, Making It The Ideal Spot For Gatherings And Entertaining. A Formal Living Room And Dining Area Provide Additional Space For Hosting Friends And Family. One Of The Standout Features Of This Home Is Its Beautiful Location, Backing Onto Serene Green Space, Offering Privacy And Tranquility. The Primary Suite Is A Retreat, Complete With A Charming Juliet Balcony With Green Space Views, An Ensuite Bathroom, And An Expansive Walk-In Closet To Accommodate All Your Storage Needs. The Additional Three Bedrooms Are Generously Sized, Providing Comfort And Versatility. The Third Bedroom Even Has Its Own Private Balcony. Don't Miss The Opportunity To Make This Exceptional Home In Amberlea Your Own, Where Luxury Meets Comfort In An Idyllic Setting! ** This is a linked property.** (id:61476)
19 Teresa Drive
Whitby, Ontario
This Is A Linked Property.Welcome To 19 Teresa In A Quiet, Mature, Family Friendly Neighborhood of Downtown Whitby. Pride of Ownership Around Every Corner of This Well Maintained Home. Functional and Aesthetically Pleasing Main Floor Layout with Custom Built Kitchen with Pot Lights, Granite Counter Top, Additional Side Entrance Double Door. Cozy up in Front of Gas Fire Place or Settle into the Front Family Room. Hardwood Flooring Throughout. Back Patio Door Opens to a Large Patio and a Huge Backyard that has a side entrance as well, perfect for Entertaining and Outdoor Relaxing. Wide Straight, No angled Steps, Solid Wood Stairs Up. Upper Floor comes with a Large Primary Bedroom with a 4 pc Ensuite & W/In Closet and heated floor. Two Additional Large Bedrooms with Closets and a Second Full Washroom. Custom Built Tiled Wall, Beautiful Stairs to Fully Finished Basement with Heated Tiled Floor, with Spacious Recreation Area / Music Room, A Handyman's Dream Workshop, Refrigerator and Fully Equipped Custom Laundry Room.Mechanical Room Equipped with New (year 2023) High Efficiency Heat-Pump and Furnace, Tankless Water Heater - all fully owned (no rentals). Eco Friendly Home with Smart Thermostat that offers significant savings on operating Costs for Heating and Cooling.Basement has the Potential as In-Law Suite. Property Has Huge Lot Depth of 140 feet with Nice Patio, Landscaped Backyard and a Lot of Land for Garden Lovers, as well as space for Kitchen Garden.Sip Your Morning Coffee In The East Facing Backyard For Sunrises and Enjoy The Front, Patio Stoned, Yard for An Evening Sunset Tea. Driveway Can Park Three Full-Sized Cars Plus One in Garage.Close to GO Transit as well as Highways 401/407/412. GO Station (Whitby GO) is located on Lakeshore East Line that offers frequent 2-way service to Downtown Toronto, making it highly desirable for working professionals.Come and Explore the Area and This Home to See, All That It Has To Offer! ** This is a linked property.** (id:61476)













