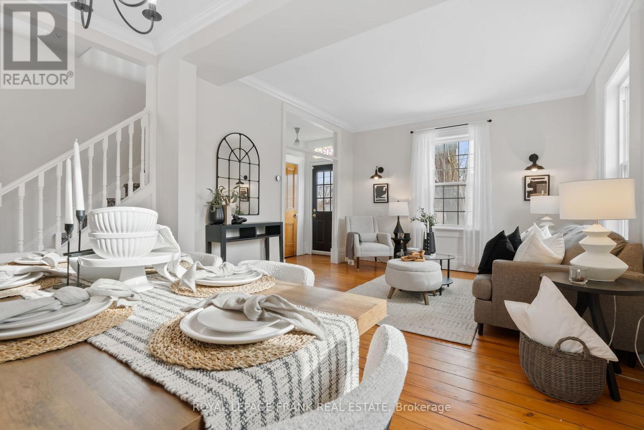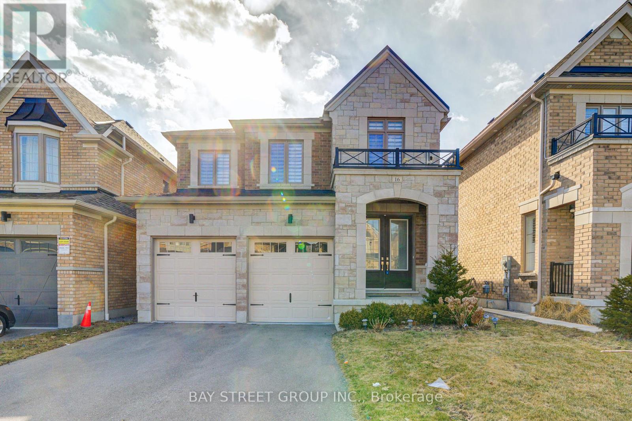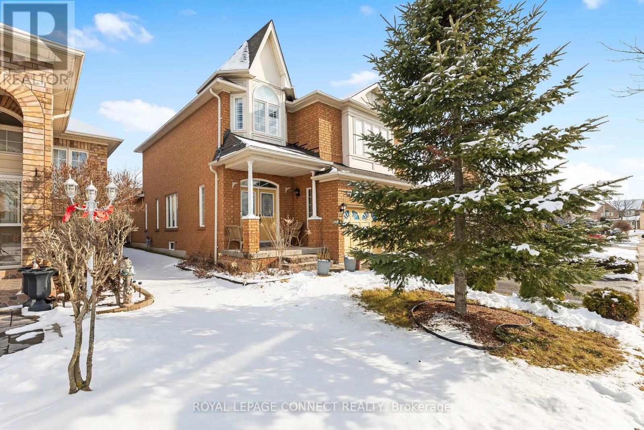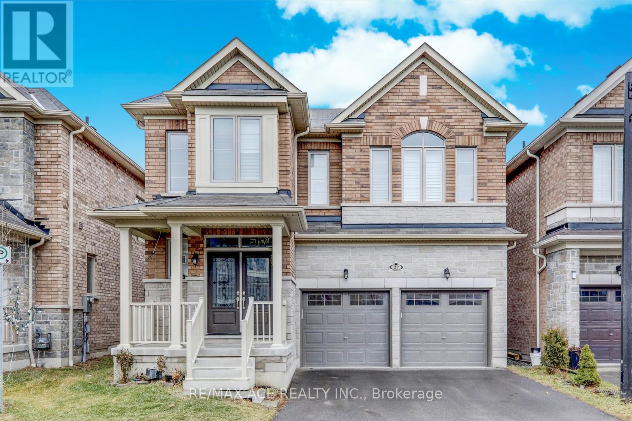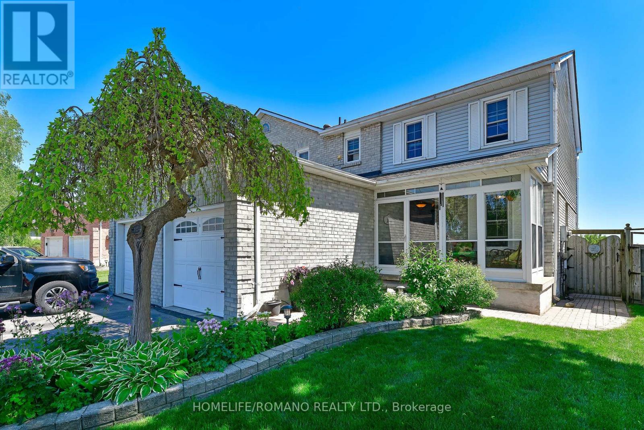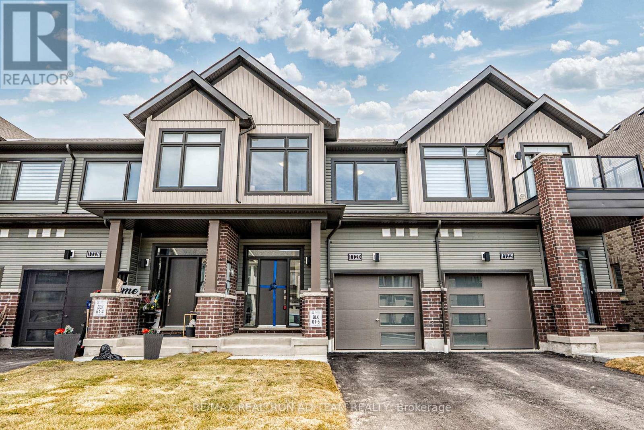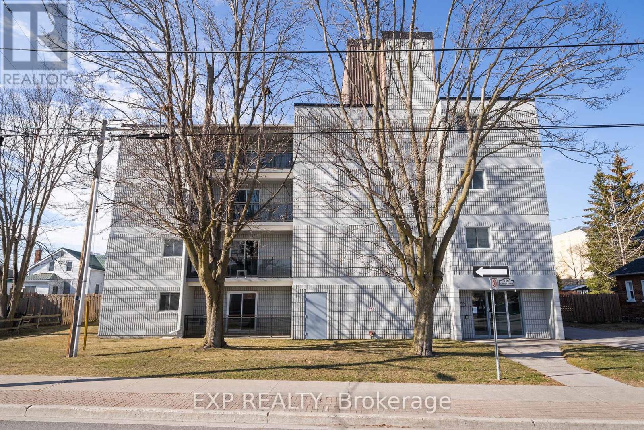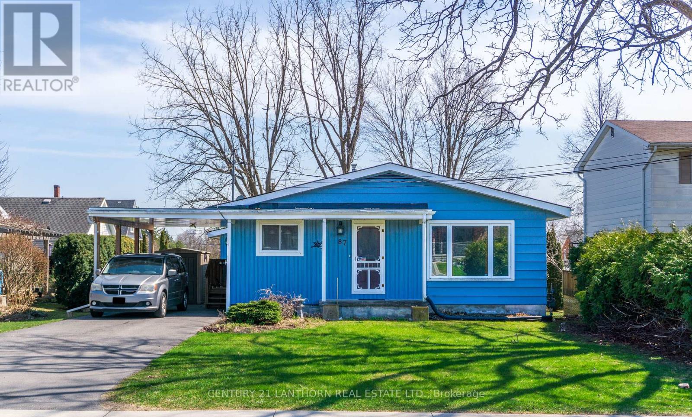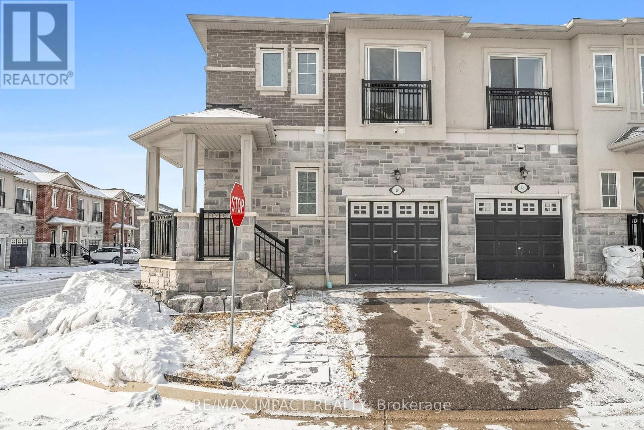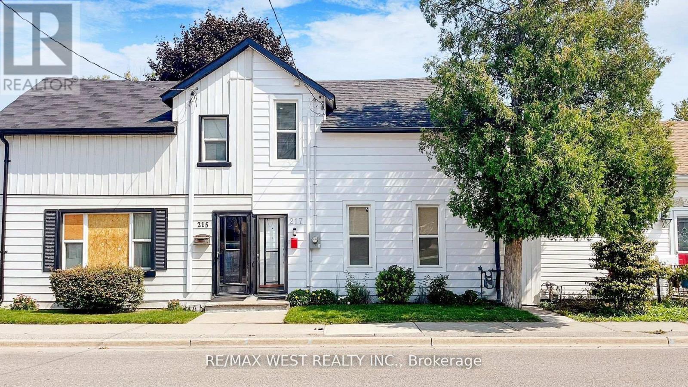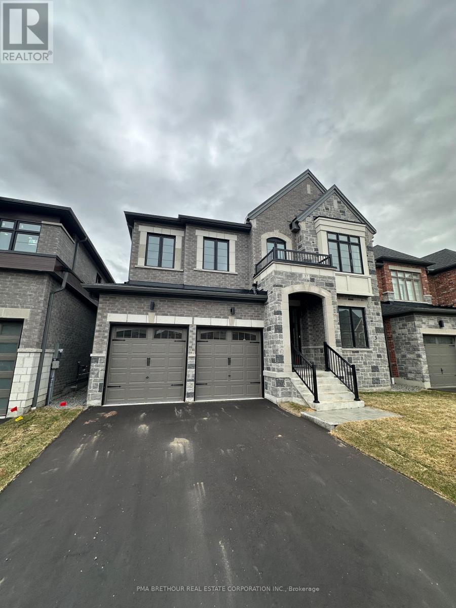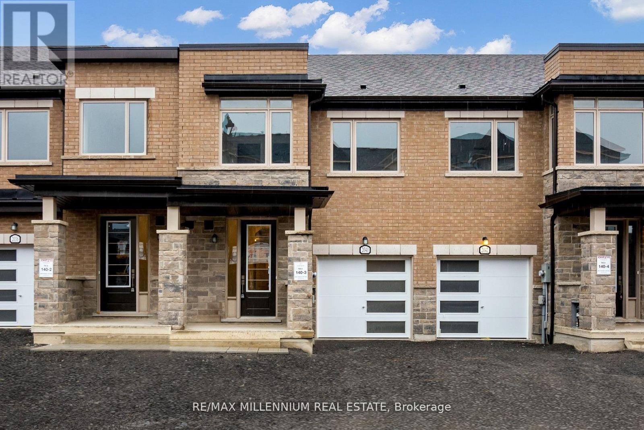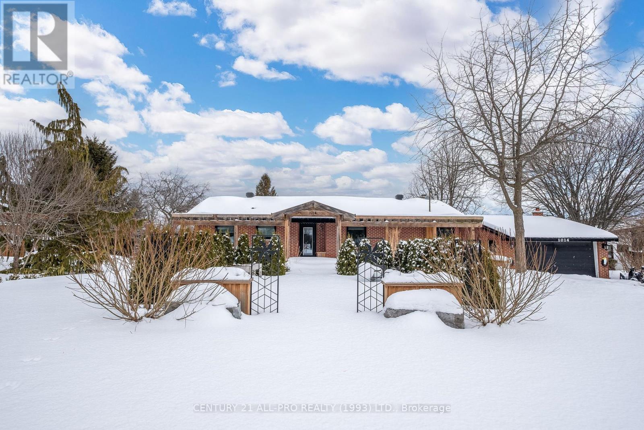1004 Ontario Street
Cobourg, Ontario
Newly-Severed Building Lot in town! Ready to go for your new home or multi-unit. Level lot. Builders, Investors & Golfers take note! Build this spring in a Picturesque neighbourhood overlooking Golf Course. Perfect Location for a family home, or 2 Townhomes, or a Duplex. Use the plans available for Duplex or build a Single Family home or whatever suits your vision. This land is situated in a prime location on a serviced lot. Zoned R2 with approvals & concept drawings available for a Duplex Front-to-Back (Drawings attached to listing.) Concept plan paid by owners available for your use. Clear some trees only to ready the lot to build this Duplex or envision your own build. Property backs onto The Historic Mill - Executive Golf Course & Restaurant & Event Centre. Now is a great time to provide needed housing in Cobourg a km to the 401/407 route or VIA Station for commuters. Your next investment property is situated in a nicely landscaped & well-renovated neighbourhood of custom homes surrounded by mature landscape, privacy trees. Cobourg is growing at an amazing pace. Builders could build-to-suit for others or themselves. Could live in one Unit & Rent out the other for seasonal enjoyment - or hold & Rent both units. Options galore. Owners have paid for the severance, survey and concept drawings. Services are on the street. Buyer to pay development costs/service hookup. **EXTRAS** Buyer as always to perform due diligence on their intended use. Recently severed and assessed. (id:61476)
203 Brock Street W
Uxbridge, Ontario
Nestled in the heart of Uxbridge stands this captivating 1866 Century home, adorned with 4 bedrooms and brimming with historical features. Situated on an expansive 77'x165' lot and once known as the Beekeeper's House, you will find an effortless blend of modern updates and historical charm throughout the entire home. Step inside to encounter original wide plank pine flooring, 10" high oversized baseboards, and 10' ceilings embellished with timeless crown molding throughout the main level. Encompassing over 2200 square feet, the main level features a contemporary kitchen boasting an oversized eat-in peninsula, seamlessly merging into the spacious family and dining areas, offering the perfect space to entertain. Unwind in the living room beside the wood-burning stove, overlooking the backyard through floor-to-ceiling windows. The first staircase will lead you two three generously sized bedroom, while the second staircase found in the the north wing will lead you to a generously sized bedroom with a 3 pc ensuite, offering the potential for an in-law suite, plus an additional room suitable for a home office, playroom, or nursery. Step outside to your own backyard oasis and enjoy your morning coffee on the two-tiered deck in a fully fenced yard surrounded by mature trees offering complete privacy. Don't miss your opportunity to own a piece of history in Uxbridge! EXTRAS: Located Steps From Downtown Uxbridge, Local Shops, Restaurants, schools, Go Transit, Farmers Market & More! (id:61476)
2198 Nash Road N
Clarington, Ontario
Large brick bungalow on 2.02 Acres, with two driveways to the property , Lot Backing Onto Farmland And Mature Forests . Bright & Spacious Living Rm With Hardwood Floor, Large Open Concept Eat In Country Kitchen With Breakfast Area, Dining Room With Hardwood Floor & Walkout Out Deck With Vine Covered Trellis. 3 Main Floor Bedrooms, Very Large Rec Room With Propane Fireplace, 4th Bedroom And Laundry Room With Sep Stair Case To Oversize Two Car Garage. New AC 2024, Roof 2010, 220 electrical power on panel house. Cemented driveway and parking to fully enclosed garage/shop 33 ' X 58 ' with two 14-foot overhead doors,wood furnace with blower, 220 electrical power, water is connected as well, additional chicken coop 8.4"X 53.6" (id:61476)
42 Goodwin Avenue
Clarington, Ontario
Perfect family home in lovely Bowmanville! This 3+1 bedroom and 3.5 bath spacious home is design for growing families, multigenerational living or anyone that loves to entertain. Home boasts 1714 sf of above grade living space, featuring a finished basement w/ in-law suite. The large great room is perfect for entertaining and you'll love the abundance of natural light that enhances its airy, inviting feel! The family room features hardwood flooring and a gas fireplace creating a cozy yet sophisticated ambiance! The open concept kitchen offers direct access to the walk-out sunfilled deck, where you can relax & unwind in the hot tub and enjoy your private outdoor retreat! The primary bedroom features a walk-in closet, 4 piece ensuite and vaulted ceilings.Spacious secondary bedrooms. Downstairs, the adorable in-law suites offers a warm and welcoming retreat-ideal for extended family or guests-while still feeling connected to the rest of the home! A two-car garage provides ample storage and parking, completing this beautiful home. Move-in ready and designed with style and functionality in mind! Located in a prime neighborhood, this home is just minutes from scenic walking trails, schools, parks, 401, 407, big box stores, medical clinic & hospital. Convenience and tranquality blend perfectly in this fantastic location! Don't miss this opportunity! (id:61476)
16 Lockton Street
Whitby, Ontario
Don't miss this incredible opportunity to own a stunning 4-bedroom, 4-bathroom detached home with a double garage in Whitby's highly sought-after community. This beautiful home was built in 2019 and features a walkout basement and an elegant stone-and-brick exterior. A grand double-door entrance and a long driveway with no sidewalk provide parking for up to four vehicles. The main floor boasts a spacious, functional layout with hardwood and ceramic tile flooring, 9-foot smooth ceilings, and plenty of pot lights. The modern gourmet kitchen is a chef's dream, featuring granite countertops, a center island with a breakfast bar, and stainless steel appliances. Upstairs, you'll find four generously sized bedrooms. The bright primary suite includes a walk-in closet and a luxurious 4-piece ensuite with a freestanding bathtub. One additional bedroom has a private 4-piece ensuite, while the other two bedrooms share a semi-ensuite. A second-floor laundry room adds convenience to everyday living. Perfectly situated near shopping centers, community amenities, recreational facilities, and Highway 412, this home is ideal for first-time buyers or investors. Don't miss out! (id:61476)
105 - 61 Clarington Boulevard N
Clarington, Ontario
Serene,elegant condo with Walk in distance to all amenities,bank,grocery store restaurants,bus stop This Lovely 1 Bedroom Open Concept Ground Floor Unit Has A Walkout To A Private Patio Featuring A Kitchen With a Granite countertop, Breakfast Bar & 6 Appliances. Ensuite Laundry, Wheelchair accesible Bathroom With Heat Lamp. Nothing To Do But Move In! **EXTRAS** Storage room in basement, Close To All Amenities & 401. Access To Kingsway Arms & Monarch Club Where One Can Enjoy Various Classes, Outings, Clubs & Many Social Events When Open. Also A Coffee Bistro & Party Room. (id:61476)
188 Dorset Street W
Port Hope, Ontario
Homewood emerges as a quintessential representation of American colonial revival architecture, with its origins tracing back to 1899. This extraordinary estate ranks among the most esteemed century-old residences in Ontario, set upon a magnificent 1.28-acre expanse of park-like grounds, gracefully enveloped by majestic 10-foot hedges. Every detail of this splendid home has been painstakingly restored to honor its rich heritage, with no expense spared in the process. The current proprietors have carefully selected the finest materials and finishes from both the United States and Europe, artfully modernizing Homewood to align with their vision of opulent and refined living. The property boasts expansive principal rooms embellished with exquisite Arts and Crafts detailing, including one of the largest and best-preserved original Butler's pantries. With 7 functional fireplaces (4coal and 3wood-burning), the atmosphere is both inviting and warm. The lavish master suite features a grand dressing room and an ensuite bath adorned with exquisite fixtures from Ginger's Bath and Waterworks. Elegant marble bathrooms, cedar closet, and a stunning custom kitchen equipped with heated marble floors, ten premium appliances, sleek marble and soapstone countertops elevate the living experience. A third-level galley kitchen has been thoughtfully integrated into the media room, offering versatility as an in-law suite or children's playroom. Homewood is outfitted with 400 amp service, a finished basement that houses a luxurious tranquility spa complete with a mini in-ground pool, steam shower with aromatherapy, dry sauna, and a dedicated massage or mani/pedi area. Additional highlights include a stone wine cellar, two laundry rooms, a dog washing station, a heated two-car built-in garage, and a full-house generator. This magnificent residence seamlessly marries modern amenities with the integrity of original period details. (id:61476)
15 Root Crescent
Ajax, Ontario
Welcome to this stunning 4-bedroom, 3-bathroom home in the sought-after Northwest Ajax community! This bright and spacious property features a 2-car garage and 4 parking spaces, ideal for families and guests. The main floor boasts a combined living/dining area with large windows, an eat-in kitchen with a walkout to a beautiful backyard, and a cozy family room with a gas fireplace. Upstairs, you'll find 4 spacious bedrooms, including a Primary suite with a 5-piece ensuite and a deep soaker tub. An additional full bathroom serves the other bedrooms. The unfinished basement offers potential for customization, plus there's a cold room for extra storage. The backyard boasts a stunning stone patio surrounded by lush landscaping. Minutes from Costco, shopping, schools, golf, and a community centre, this home offers the perfect blend of convenience and comfort. With 2260 sq. ft. of living space, it's a must-see! Don't miss your chance to make this beautiful home yours.**EXTRAS** Roof 2018, Furnace 2021 (id:61476)
600 Ridgeway Avenue
Oshawa, Ontario
Welcome To 600 Ridgeway Avenue, A Lovely Ranch Style Bungalow On A Premium 60 X 145 Deep Lot. A Delightful Bungalow Offering Exceptional Value In A Peaceful, Well-Established Neighbourhood, This Home Delivers The Ideal Combination Of Comfort, Functionality, And Tremendous Potential. This Property Sits At The End of A Dead End Street That Have Ample of Parking For Your Guests.The Property Features A Massive Private Yard That A Portion Can Be Used As A Future Garden House.The Expansive Backyard Is Perfect For Entertaining, Relaxing, Or Cultivating Your Own Private Retreat. Inside, You'll Find Three Bright, Generously Sized Bedrooms, An Open-Concept Living Space Bathed In Natural Light, And A Warm, Inviting Atmosphere Throughout. A Real Gem!! A Separate Entrance Leading To A Fully Finished In-Law Suite In The Basement, Complete With one Bedrooms And Above-Grade Windows That Fill The Space With Light Offering Fantastic Rental Potential Or The Perfect Space For Extended Family. The Detached Garage Offers Valuable Storage Or Parking, While The Quiet, Family-Friendly Street Enhances The Overall Appeal. Located Just Steps From A Local School, Public Transit, Shops And A Short Drive To Oshawa Centre, The Hospital, And Other Key Amenities, You'll Have Everything You Need Right At Your Fingertips. And With A Price That Reflects Its Outstanding Value, This Home Is A Smart Investment Opportunity With Endless Possibilities. Don't Miss The Chance To Own This Versatile Property. Book Your Showing Today And Make It Yours!! (id:61476)
113 - 1148 Dragonfly Avenue
Pickering, Ontario
Turn-Key 2-Level Condo Townhouse in Sought-After Seaton, Pickering! Welcome to this stunning 3-bedroom, 3-bathroom condo townhouse in the highly desirable Seaton Community! Featuring two en-suite bathrooms, a private garage, & a driveway - this home is freshly painted and refreshed for move-in. With 9-ft ceilings & an open-concept design, this home is spacious and inviting. The modern kitchen leads to a large walk-out balcony, perfect for BBQs and late-night entertaining. Prime location just minutes from Hwy 401, 407, 412, and GO Transit perfect for commuters. Enjoy easy access to grocery stores, shopping centers, restaurants, & essential amenities. Top-rated schools, upcoming Community Center & Library, & scenic hiking trails just minutes away. A perfect blend of urban convenience and natural beauty! A fantastic price point makes this home ideal for first-time buyers, downsizers, or investors. Don't miss this amazing opportunity, book your showing today! (id:61476)
290 Nipigon Street
Oshawa, Ontario
Amazing renovated Brick Bungalow transformed to a modern look, Open Concept between Kitchen and Living Room, Newer Cabinet (self closing), Centre Island (Sink and Dishwasher), Laundry Closet (Stackable Washer and Dryer), Moulded Quartz Counter Top and Ceramic Backsplash, Side Entrance to Patio and Garage. Large Picture Window, Numerous Newer Windows. Finished Basement, consists of Living Room, Kitchen, Two Bedrooms, Two 3pc Baths, with Walk-up to Back Garden. Popular North Oshawa Neighbourhood close to Numerous Amenities. Mostly all Vinyl Floors and Potlights throughout, main Floor and Basement. Two separate hydro meters, Reshingled fall of 2024. (id:61476)
702 - 1055 Birchwood Trail
Cobourg, Ontario
Welcome to the sought after community of Birchwood Trail in the beautiful town of Cobourg. Enjoy carefree living in this charming single-level condo with private covered porch. Open Concept living area features vaulted ceilings and large windows allowing an abundance of natural light. Renovated kitchen (2023) featuring New kitchen cabinets and countertops. Other features include luxury vinyl flooring, in-suite laundry and easy access parking just steps from your front door. Professional step-in bathtub conversion, with slide on door enabling tub to be used as both a step-in Shower or Bath. Easy access to 401 and an array of amenities including Cobourg Beach, shopping and Northumberland Hills Hospital. This is a great property for both empty nesters or first time buyers. Don't miss this opportunity to make this lovely condo yours! (id:61476)
232 James Street E
Cobourg, Ontario
Calling All Investors! Discover This Bright, Clean, Renovated And Well-Maintained Multiplex In The Heart Of Cobourg, Featuring Five Rental Units: Two 2-Bedroom Units And Three 1-Bedroom Units, Offering Excellent Income Potential In A Prime Location. This Property Is Thoughtfully Designed For Tenant Convenience, With Shared Laundry And A Storage Room Located In The Basement. Outside, You'll Find Ample Parking For 8 Vehicles, Ensuring Plenty Of Space For Tenants And Visitors Alike. The Building Is Surrounded By Greenspace, Providing A Serene Setting And An Added Bonus For Tenants Seeking A Peaceful Living Environment. With Its Excellent Condition And Great Location, This Multiplex Is A Fantastic Opportunity For Seasoned Investors Or Those Looking To Start Their Real Estate Portfolio. Don't Miss This Chance To Own A Solid Income Property In The Vibrant Cobourg Market. Schedule Your Viewing Today! (id:61476)
27 Hassard-Short Lane
Ajax, Ontario
Welcome to 27 Hansard-Short Lane, A Spacious 5-bedroom, 4 Washroom Well Lit Gem Nestled In Desirable South East Ajax! Step Into a Grand Foyer Featuring Open Concept Layout And Convenient Interior Garage Access. The Ground Floor Presents A Versatile Living/Family Room, Wide Kitchen With Stainless Steel Appliances, Massive Island With Breakfast Counter Combined With Dining Ideal For Entertaining And Seamlessly Leading To Backyard. This Inviting Space Flows Effortlessly Into The Adjacent Dining Room, Creating An Ideal Setting For gatherings. Natural Light Floods The Entire Home, Creating A Warm And Inviting Atmosphere. Retreat To The Upper Level Where Five Generously Sized Bedrooms Await, Huge Master Bedroom Including A Primary Suite& Walk In Closet. Large Laundry Room Conveniently Located On The Second Floor With Laundry Sink. Elegant Hardwood Floors & California Shutters Through-Out The House With Solid Wood Stairs. Separate Entrance To Huge Unfinished Basement. This home Offers versatile Living Spaces, Don't Miss This Opportunity To Own A Bright And Spacious Home In A Sought-After Ajax Location Close To All Amenities Like Shopping ,GO Station, Public Transport, Costco And Much More. (id:61476)
486 George Street
Cobourg, Ontario
Step into a piece of Cobourg's rich history with this exquisite residence,masterfully constructed in 1875 by Thomas Harvey. This distinguished home has maintained its 19th-century architectural grandeur and features 4 spacious bedrooms, each exuding classic charm and 3 well-appointed bathrooms.The steeply pitched roofs and pronounced gables are emblematic of Gothic Revival design, adding to its stately presence while the graceful yet slender windows with pointed arches allow for abundant natural light, enhancing the homes warm and inviting ambiance.The generously sized living and dining rooms feature original hardwood floors,soaring 10 ft ceilings and period-appropriate fixtures, perfect for both intimate gatherings and grand entertaining. The larger main living room offers a fireplace, a south-facing bay window and french doors leading to the front veranda, while the smaller sitting room across the hall currently serves as a music parlour with another fireplace and west-facing bay window.The grand staircase and bannister of this centre hall plan leads to an equally impressive 2nd level where you'll find the oversized primary suite, convenient upstairs laundry, a spacious den, guest suite with 3 piece ensuite bathroom and main bathroom complete with claw foot tub. The bonus 3rd floor attic space is currently unfinished & used for storage but would make a great studio or possible extra living space.The convenient central location offers easy access to all town amenities,including boutique shops, gourmet dining, the VIA station and the picturesque waterfront. The community's rich heritage and welcoming atmosphere make 486 George St an ideal place to call home. It stands as a testament to timeless design and enduring quality, presenting a unique opportunity for the discerning buyer. Someone with the vision to combine the numerous historically significant features with the appropriate contemporary upgrades will bring this mansion to a whole new level. (id:61476)
47 Pine Street S
Port Hope, Ontario
Meredith House / Hill & Dale, c. 1850 A beautiful home nestled on approximately 3.75 acres of lush, serene land right in the heart of town. This remarkable estate seamlessly blends historic charm with modern comforts, offering a sanctuary of privacy and tranquility. Surrounded by the most majestic landscape with mature trees and a peaceful stream, you'll enjoy breathtaking views all year long while being steps away from everything Port Hope's vibrant community has to offer. Inside, the beautifully renovated home features original architectural charm, with soaring 10+ foot ceilings, stunning stained glass windows, and a grand staircase that exudes timeless elegance. A secondary staircase leads to a private and relaxing primary retreat. Each bedroom is thoughtfully designed with its own en-suite bathroom, providing both comfort and privacy for every guest. The chefs kitchen, outfitted with top-of-the-line Miele appliances, is truly a masterpiece for those who love to cook and entertain. Whether you're hosting a memorable gathering or enjoying quiet solitude, this home offers a perfect blend of style and function. Ideal for a family affiliated with the local private school or individuals who love to entertain and may enjoy a studio/workshop. This estate also presents exciting potential as a Bed & Breakfast or boutique hotel destination. An exceptional opportunity to live amidst beauty, nature, and history. (id:61476)
94 Grandview Street S
Oshawa, Ontario
Welcome to 94 Grandview Street South in Oshawa, a home with a VIEW! This property boasts a fantastic view to the West including Toronto skyline! Two huge balconies grace the back of the house, offers both levels multiple walk out options. This property is UNIQUE and much larger than it appears, a real must-see to believe! The Main floor features 3 Bedrooms and ample living space, while the Lower level features a 1 Bedroom self contained suite suitable for in-laws or extended family. A bonus Basement room provides the perfect space for parties or as a games room. The spacious Backyard includes multiple tiers suitable for separated gardens or lounge areas. Basement currently vacant, Main floor tenanted. New Kitchen counter tops (2025), newer laminate flooring on main floor, Tankless Hot Water Heater owned. (id:61476)
16 Cottingham Crescent
Oshawa, Ontario
Stunning, 3-Bedroom, 2.5-Bath Fully Detached 2 Storey, CARPET FREE Home On A Quiet Street In The Peaceful Neighborhood Of Farewell Oshawa. A Great Opportunity For First Time Buyers And Investors. This Home Offers A Modern, Stylish Living Experience With Exquisite Finishes, New Paint, Brand New Zebra Blinds Throughout And Plenty Of Space For A Growing Family Or Young Professionals. Main Floor Features An Open-Concept Floor Plan With Lots Of Natural Light, Porcelain & Laminate Floors, And A Spacious Living Room. Modern Kitchen With Porcelain Flooring, Backsplash, Breakfast Area, Stainless Steel Appliances & Built-In Dishwasher. The Second Floor Features A Bright Layout With Lots Of Pot Lights, Spacious Master Bedroom With Walk-In Closet. In Addition To 2 Other Well-Sized Sunlit Bedrooms With Large Windows And Closets & A 4 Pc Bathroom. Fully Finished Basement With Open-Concept Floor Plan And Full 3 Pc Bathroom. Perfect For Entertaining & Family Time. Laundry Is Conveniently Located In The Basement. New roof (2022), Short Walk To The Parks, Community Centers, Schools, Grocery, Public Transit & Minutes To The Lake Driveway Long Enough To Park 2 Cars. Professionally Landscaped Front & Backyard Perfect For Entertaining. No Disappointments! (id:61476)
1509 Connery Crescent
Oshawa, Ontario
Lakefront Oasis in Oshawa's Coveted Neighborhood Nestled in a safe, affordable enclave, this stunning 3-bedroom gem boasts a prime location backing onto the serene shores of Lake Ontario.Immerse yourself in tranquility with a lush, fully fenced backyard, complete with a deck, hot tub, and breathtaking lake views. Meticulously updated with a new roof, furnace, A/C, and windows, this home exudes modern comfort. The finished basement offers versatile living spaces, while the single-car garage and driveway parking provide convenience. Embrace lakefront living at its finest in this idyllic Oshawa retreat. (id:61476)
35 Davies Crescent
Whitby, Ontario
Spectacular End-Unit Townhouse On A Corner Lot In Sought After Pringle Creek. This Home Has It All! 3 Spacious Bedrooms. Kitchen Features Granite Countertop With Eat-In Breakfast Area With Walk Out To Large Fully Fenced Backyard. Sunken Family Room With Cozy Fireplace. Lovely Solarium To Enjoy Your Morning Cup Of Coffee. Oversized Living Room Perfect For Entertaining. Finished Basement With Den, 4Pc Bathroom And Additional Bedroom. Minutes To Parks, Schools And Restaurants. (id:61476)
5400 Regional Rd 18
Clarington, Ontario
Welcome to 5400 Regional Rd 18, Clarington a bright and inviting bungalow that feels like home. This well-lit gem features 3 spacious bedrooms, offering a perfect blend of comfort and charm. Nestled in a great location, its an ideal space for relaxed living. Don't miss this opportunity! (id:61476)
1120 Thompson Drive
Oshawa, Ontario
Your Dream Home Awaits! Step Into This Beautifully Upgraded 1992 Sqft Freehold Townhome Where Style, Comfort, And Convenience Come Together Effortlessly With The Bonus Of No Sidewalk To Shovel! From The Moment You Step Inside, Upgraded Tiles In The Front Foyer, A Striking Oak Staircase, And Rich Hardwood Floors On The Main Level Set An Elegant Tone. The Open-Concept Kitchen Offers A Practical Breakfast Bar, Stainless Steel Appliances, And A Walkout To A Spacious Deck From The Breakfast Area Perfect For Morning Coffee Or Barbecues. The Cozy Living/Dining Room With A Built-In Fireplace Provides A Welcoming Space For Relaxation And Entertainment. Upstairs, The Prime Bedroom Features His & Hers Walk-In Closets And A Convenient 3-Piece Ensuite Bathroom. You'll Also Appreciate The Direct Access To The Garage From Inside The Home, Along With Extra Overhead Insulation Above The Garage For Better Energy Efficiency And An EV Charging Rough-In Ready To Meet Your Future Needs. The Finished Basement Adds Extra Living Space With A Versatile Rec Room, Ideal For A Family Room, Office, Or Home Gym. Located Close To Hwy 407, Shopping, Restaurants, Schools, Parks, Trails, Durham College, & Much More. Don't Miss The Opportunity To Call This Exceptional Home Yours! *EXTRAS* S/S Fridge, S/S Stove, S/S Range Hood, S/S Dishwasher, Washer/Dryer & All Light Fixtures. Tankless Water Heater Is Rental. (id:61476)
37 Fruitful Crescent
Whitby, Ontario
Welcome To This Modern Luxury Home In The Community Of Williamsburg In Whitby Boasting A Practical Spacious Layout & Situated On A Premium Lot. This Gorgeous Sun-filled Home Offers The Perfect Blend Of Space & Comfort. Spacious First Floor Layout Offers A Formal Living or Dining Area, An Office, An Open Concept Family Room With Large Windows & Gas Fireplace, A Large Modern Eat-In Kitchen With An Oversized Island & Combined With A Vibrant Breakfast Area. Second Floor Offers A Grand Hallway With A Balcony And Four Spacious Bedrooms Each With Their Own Appointed Bathrooms. The Primary Bedroom Features Large Windows For Plenty Of Natural Light, 6-Piece Ensuite & An Enormous Walk-In Closet. Finished Basement With A Functional Layout Offers Large Open Space, Separate Entrance, Modern Kitchen Bedrooms, 4-Piece Spa-Like Bathroom, & A Massive Closet. Minutes To Great Amenities Such As Schools, Parks, Retails Stores, HWY & MUCH MORE! (id:61476)
408 - 1480 Bayly Street
Pickering, Ontario
Own this stunning one-bedroom plus den, featuring a RARE OWNED PARKING SPOT in the sought after UC1 building! This unit is truly a standout. Enjoy the amenities that elevate your lifestyle, including 24hr security, gym, yoga room, pet wash station, party room, guest suite, a rooftop terrace with breathtaking views, and a rooftop pool! Maintenance fees include heating, air conditioning, and Rogers high speed internet/cable. Step into a modern suite with an open-concept layout, completed with sleek stainless steel appliances. The bedroom is bathed in natural light, creating a serene sanctuary for rest and relaxation. Experience the ultimate convenience of living walking distance to the GO Station, Pickering Town Centre, restaurants, & Pickering Waterfront. This is more than just a home; it's a lifestyle! Don't miss out on the opportunity to own this incredible condo in a prime location. (id:61476)
210 - 193 Lake Driveway W
Ajax, Ontario
Discover a stunning southeast-facing 2-bedroom, 2-bathroom condo in the heart of Ajax. Bathed in natural light, this split-plan unit combines style and comfort with high-end laminate floors, California shutters, and an updated AC unit. Steps from Ajax Rotary Park's waterfront and scenic trails, you'll enjoy incredible convenience with easy access to shopping, transit, hospital, and Highway 401. The building offers a resort-like lifestyle with exceptional amenities: exercise room, indoor pool, recreation room, sauna, playground and tennis court. Ideal for first-time buyers, professionals, and downsizers seeking a meticulously maintained condo with unbeatable lifestyle potential. Your urban retreat is ready, are you? (id:61476)
404 - 106 Orange Street
Cobourg, Ontario
This well maintained 2-bedroom condo offers a bright and airy living space in a well-kept building with elevator access. Ideally located within walking distance to downtown Cobourg, the waterfront, and the scenic boardwalk, this unit is perfect for those seeking a relaxed and convenient lifestyle. Enjoy a large open-concept living and dining area with a walkout to a top-floor, East-facing balcony. Featuring updated flooring and a modernized bathroom vanity, this move-in-ready unit is a fantastic opportunity for first-time buyers, downsizers, or investors. (id:61476)
87 Sanford Street
Brighton, Ontario
Tucked away on a deep, private lot, 87 Sanford St. is a beautifully maintained 2-bedroom, 3-bathroom bungalow offering both comfort and convenience. Perfectly located near downtown Brighton and Proctor Park Conservation Area, this home is perfect for those seeking a peaceful retreat with easy access to nature and urban amenities. Step inside to find a bright, open living space where natural light pours in. The spacious living room, anchored by a cozy wood-burning fireplace, creates the perfect atmosphere for relaxation. Adjacent to it, a versatile sun room invites you to sip your morning coffee. The kitchen and dining area blend functionality, efficiency and charm, making meal prep and gatherings effortless. Two comfortable bedrooms, a 4-piece main bath, and a 2-piece guest bath complete the main floor. The basement expands the living space dramatically. A large family room provides the ideal setting for movie nights, a home gym, or a creative workspace. A 3-piece bathroom, dedicated laundry area, and abundant storage ensure everything stays organized. Plus, a separate walk-up entrance opens the door to potential -- a third bedroom, in-law suite, or home office. For those who need extra storage, the basement also features a massive cold storage area, perfect for preserving food, wine, or seasonal items. Outside, the sprawling backyard offers a canvas for gardening, entertaining, or simply enjoying the fresh air. At the back of the property, an additional fenced-in area provides a secure space for pets to roam freely. Start your next chapter in a home that offers both charm and endless possibilities. (id:61476)
10 Kantium Way
Whitby, Ontario
CALLING ALL FIRST-TIME BUYERS AND HOME RENOVATORS! THIS LOVELY 4 BEDROOM HOME WITH MAJOR CURB APPEAL IS WAITING FOR YOU TO CALL IT HOME. WITH PLENTY OF SPACE FOR GROWING FAMILIES, THIS CORNER UNIT HOME BOASTS MODERN FEATURES SUCH AS OPEN CONCEPT LIVING, PRIMARY OASIS FT. 5PC ENSUITE AND UPPER FLOOR LAUNDRY. A LITTLE TLC WILL GO A LONG WAY HERE, MAKING THIS A GREAT OPPORTUNITY AS AN INCOME PROPERTY OR TO MAKE THIS PLACE YOUR OWN. SITUATED ON A QUIET STREET, THIS IS THE PERFECT SPOT TO RAISE A FAMILY AND WOULD BE IN HIGH DEMAND FOR RENTALS AS WELL. OPPORTUNITIES LIKE THIS ARE RARE, DON'T MISS OUT ON THIS ONE! (id:61476)
49 Lorne Street
Brock, Ontario
Welcome to this meticulously maintained 3-bedroom 3-bathroom bungalow, ideally located in the heart of Sunderland. This inviting home boasts a bright and welcoming layout that is perfect for both everyday living and entertaining. The main floor features a spacious open-concept kitchen and dining area, seamlessly blending style and function. Step outside from the kitchen to a fully fenced backyard complete with a composite deck, natural gas bbq hookup and interlock patio, offering a peaceful retreat with ample space for outdoor activities. The primary bedroom is a true retreat, complete with a 3-piece en-suite bathroom and a generous walk-in closet. The fully finished basement provides even more living space, ideal for relaxing or hosting guests. With a wet bar and a natural gas fireplace, this lower level is the perfect spot to unwind. Steps to Sunderland Public School and walking distance to all amenities and local parks. The attached 2 car garage offers ample storage for your vehicles or toys. With its perfect blend of comfort and practicality, this home is a must-see. Whether youre relaxing inside or entertaining guests, this bungalow offers the perfect place to call home. Don't miss the opportunity to view this lovely property schedule a tour today! (id:61476)
217 Celina Street
Oshawa, Ontario
Well Maintained 2 Storey Cozy Semi Detached Home In The Heart Of Downtown Oshawa, Welcome First Time Buyer & Investors, 2 new renovated bathrooms, Walkout From Kitchen To Covered Deck, One of the standout features of this property is its large fully fenced backyard with a new and big size garden shed, 2 Good Size Bedrooms On Upper Level, big size storage area on second floor, Main Floor Features Large Eat In Kitchen with SS Appliances, Move In condition, very close to bus stop, Transit, 401, restaurants, theater, mall & All Amenities, Future Go just 15 minutes away, Spacious Living Room, Hot water tank is owned, charming and comfortable home, the backyard is perfect for creating lasting memories with loved ones, won't last long, No parking but Rental parking available a few steps away (id:61476)
359 Carnegie Beach Road
Scugog, Ontario
Waterfront Property! This Beautifully Renovated Waterfront Bungalow On Scugog Island Offers The Perfect Retreat. Featuring Two Bedrooms, One Bathroom, And A Single-Car Garage With Ample Parking, This Home Blends Modern Elegance With Tranquil Living. This Stunning Interior Has Been Thoughtfully Updated With SVP Vinyl Flooring, And Painted Throughout. Enjoy Your Bright, Airy Kitchen ('21) Featuring Sleek Cabinets, Centre Island, Tons Of Storage, Granite Counters, And Luxurious Cafe White Appliances Accented With Gold Trim. Overlooking The Dining Area And Living Room, You'll Enjoy The Open Concept Floor Plan With Vaulted Ceilings That Lets In Tons Of Light So You Can Enjoy The Beautiful Surroundings. Two Large Bedrooms With Closets, Renovated 4 Pc Bath. Rounding Out The Main Floor, Enjoy Your Family Room That Oozes With Coziness Thanks To The Napoleon Wood Burning Fireplace And Multiple Walkouts To The Yard. Natural Light Floods The Living Spaces, Creating A Warm And Inviting Atmosphere. Enhanced By Multiple Walk-Outs To Enjoy The Serene Surroundings. Located Close To The Charming Town Of Port Perry, This Home Offers Convenient Access To Its Many Amenities, Including Shops, Dining, Casino, And Recreation. Whether You're Seeking A Weekend Escape Or Year-Round Living, This Waterfront Gem Is Your Perfect Sanctuary. Don't Miss The Opportunity To Make This Exquisite Property Your Own! **EXTRAS** Main Floor Laundry Room, Garage Door Opener, Reverse Osmosis System, Hook Up To Natural Gas Available, 2 New Patio Doors, And More. (id:61476)
1807 Listowell Crescent
Pickering, Ontario
Welcome Home! This stunning freehold end unit townhome is the perfect blend of style, comfort, and convenience. Featuring a spacious living room, beautiful kitchen, and 3 generously-sized bedrooms, there's plenty of room to relax and recharge. The cozy rec room in the basement is a great space to entertain or enjoy some quiet time. Outside, enjoy the large private backyard with deck, perfect for outdoor entertaining. Ideally located in a prime Pickering neighbourhood, you'll be close to transit, schools, shopping, amenities, and much much more! (id:61476)
37 Brabin Circle
Whitby, Ontario
New Model Home. This detached, freehold Catalina model features 4 bedrooms /w 3.5 baths. Central A/C, Hardwood floors on main floor. Oak Stairs. Soaring 10' ceilings on main floor, 9' ceiling on upper floor. Ready to view. Ready for a quick closing! (id:61476)
506 Rossland Road W
Ajax, Ontario
Welcome To This Remarkable Forest Town Home On Duffin's Creek Forest In Northwest Ajax, This Home Features A Gorgeous Chef Inspired Kitchen With Granite Counter Tops, Backsplash, Stainless Steel Appliances, W/ Walkout To Balcony, Extra Surface Parking Spot #42. Only 42 Homes Built On This Gorgeous Community. Minute Walk To Devonside Park. Close To Alexander Graham Bell Public School, Pickering High School, And St. Patrick Catholic School. Bought From Builder With Lots Of Upgrades. Finished W/O Bsmt With Kitchenette And 3 Pc Ensuite. (id:61476)
2040 Cameron Lott Crescent
Oshawa, Ontario
Welcome to this bright and spacious Contemporary Style freehold townhome, a fabulous opportunity for new families. Close toSchools, shopping, entertainment, trails, transit, the 407, 412, 401, a brand new community park, and much more! Practical with spacious floor planning, the rooms contain an array of natural light filtering on both levels, boasting 1650 sq ft of living space with 3BR+3Baths. An inviting floor plan, embrace the elegance of 9ft ceilings on the main floor. The white kitchen cabinetry offers plenty of storage to organize all your kitchen essentials. Bright and open concept Family room, Dining room, and Kitchen.Upstairs you will find a spacious primary bedroom with w/I closet & 4pc ensuite and convenient upper level laundry Room. (id:61476)
607 Newman Crescent
Whitby, Ontario
Lovely detached all brick bungalow on a big private pie-shaped lot in an established Whitby neighbourhood on a quiet street near elementary schools, Henry St. High School, parks, shops, restaurants, transit and easy Highway #401 access. Walk to Go Train Station, library and charming downtown Whitby. Freshly painted in pleasing neutral tones. Classic white eat-in kitchen with stainless steel fridge and stove. Combination living/dining room with hardwood floors, picture window, stained glass window and wood-burning fireplace. Walk-out from den or 3rd bedroom to party-sized deck with pergola, private backyard and huge fenced patio area. Renovated bathroom. Primary bedroom with double mirrored closet. Crown mouldings in living room, primary bedroom and bathroom. Separate side entrance with awning to driveway. Finished basement with common room with laundry area with laundry sink, cold cellar and storage closet, 4th bedroom with two mirrored closets, exercise room, office or 5th bedroom, storage room, utility room and workshop with built-in shelves. Tons of storage space. Gas line for BBQ. (id:61476)
83 Mcmann Crescent
Clarington, Ontario
Charming Move-In-Ready Home in Prime Courtice Location!Discover the perfect blend of comfort, style, and convenience in this beautifully maintained 3-bedroom, 2-bathroom home, nestled in one of Courtices most sought-after neighborhoods!Step inside to a warm and inviting hardwood main floor, where the modern kitchen shines with stainless steel appliances, including a gas stoveperfect for home chefs. The bright and open layout is ideal for entertaining and everyday living.Upstairs, youll find three generously sized bedrooms, including a primary bedroom with a 4-piece semi-ensuite, creating a private retreat for relaxation. The finished basement is a standout feature, offering above-grade windows that flood the space with natural lightideal for a cozy family room, home office, or fitness area.Enjoy the convenience of an attached single-car garage with interior access and recent updates, including a new roof (2022) and new furnace (2024) for peace of mind.Location is everything, and this home delivers! You're just minutes from shopping, top-rated schools, and public transitall within walking distancemaking daily errands and commutes effortless.Perfect for first-time buyers, downsizers, or growing families, this move-in-ready gem wont last long. Dont miss outschedule your showing today! (id:61476)
327 Sheppard Avenue
Pickering, Ontario
Rare opportunity in the prestigious Rougemont area! This expansive 100x200 ft lot offers incredible potential for developers or individuals looking to build their dream homes. The property is fully fenced, providing privacy and security, with a flat and clean lot ready for development. The lot is severable into two, offering flexibility for future plans. Located just a short walk to two local schools, this location strikes the perfect balance of tranquility and convenience. The seller is motivated, making this a must-see for anyone looking to invest in a versatile piece of land with endless possibilities. Don't miss out on this fantastic opportunity! (Note: House is abandoned and not accessible for viewing.) (id:61476)
1564 Woodgate Trail
Oshawa, Ontario
Great North Oshawa Freehold Listing. Say goodbye to Condo or POTL Fees. House Is Ready For Immediate Use. The First level Features the Main Living and Dining areas along a powder washroom. Upstairs are Three Large Bedrooms with Closets and 2 Baths. The lower level has a rec room, bedroom and full bathroom suitable for In-Laws or Older Children. Minutes to high rated schools, universities, restaurants, daycares, retirement homes, shopping, Hwy 401 and 407, Public Transit And Trails Are The Hallmarks Of This Wonderful Community. (id:61476)
18525 Ridge Road
Brock, Ontario
What you have been waiting for! Large, over 3000sqft 5Bdrm Home on 1.37 Acre country property. Only an 1hr20min from Toronto, in the Township of Sunderland! Private spring fed pond stocked with fish in the summer and doubles as a skating rink in the winter! 2 full kitchens, 5 separate walk-out locations! Massive 500+sqft Primary bedroom w/ walk-out to private deck & cozy F/P. Inground pool, Double car garage, and tons of parking. Perfectly designed for multi family or in-law suite use! Don't miss you chance to view this stunning property today! Experience Country Living close to Town! Enjoy natural wildlife from the comfort of your own home! (id:61476)
14827 Regional Rd 1 Road
Uxbridge, Ontario
Step into this exquisite new home, offering a generous 3100 square feet of meticulously crafted space that redefines luxury living. The primary suite features a walk-in closet and a luxurious 5-piece ensuite bathroom, while the expansive open-concept living and loft areas are perfect for both entertaining and relaxation. Three bedrooms offer private walk-outs to beautiful decks,enhancing your outdoor living experience. All kitchen and laundry appliances are brand-new, ready for immediate use. A substantial rear workshop adds versatility, ideal for contractors or hobbyists,and the rare commercial zoning makes this property perfect for those wanting to blend residential comfort with a home-based business. This residence is a unique blend of quality and functionality, offering an exceptional living experience with professional opportunities. ** EXTRAS ** Shop has 400 AMP service, 40 ft x 75 ft, 20 ft ceilings and 16 ft door. (id:61476)
11 Threadgold Court
Whitby, Ontario
Charming family home in highly sought after Lynde Creek location. This home boasts, 3 bedrooms, primary with 3 piece en-suite & bow window, main floor living/ dining room with walk out to large/fully fenced yard. Very private. Fully finished basement with large rec room & 3 piece bathroom. Plenty of storage. Attached one car garage. Perfect location with walking distance to shopping, restaurants, transit, great schools, 401 and link to 407 access. (id:61476)
23 Alan Williams Trail
Uxbridge, Ontario
Beautiful Semi-Detached Home Available For Sale In The Picturesque Community Of Uxbridge, Ontario. Recently Built, The Property Boasts A Stunning Stone And Brick Exterior, Complemented By Tasteful Finishes Throughout, Including A Striking Accent Wall And Elegant Light Fixtures. The Main Level Is Enhanced With 9-Foot Ceilings, Hardwood Flooring And Stylish Porcelain Tiles In The Foyer. The Living Space Is Open Concept With A Warm Cozy Gas Fireplace. The Kitchen Features Quartz Counters And Branded Appliances. Upstairs, You'll Find Three Spacious Bedrooms, Each With Large Window And Walk-In Closets. The Primary Bedroom Offers A Walkout To A Private Balcony, Perfect For Relaxing. The Upstairs Also Conveniently Includes The Laundry Room For Ease Of Use. Additionally, The Unfinished Basement With A Separate Entrance Offers Plenty Of Rom To Create Whatever You Need Turn It Into Rentable Basement Apartment, A Home Gym, Extra Bedrooms Or A Recreational Space! With A Wide-Open Layout, Its The Perfect Blank Canvas To Expand Your Living Space And Add Value To Your Home. The Possibilities Are Endless. This Home Is Ideally Located Near Scenic Trails, Soccer Fields, Playgrounds, And Downtown Uxbridge. As A Bonus, Your Children Will Have The Opportunity To Attend Top-Rated Public Schools In The Area. (id:61476)
1014 Ontario Street
Cobourg, Ontario
Reward yourself with this Beautifully renovated, Custom Brick Raised Bungalow w/ Walkout lower level situated on a private 90 ft x 160 lot in a superb location. A Dream home for families or entertainers. Entering the home feel the warmth from a stone FP in the open-concept MN FL & take in the views from a wall of windows w/ glass door to the upper deck & gorgeous views that look over a deluxe 1.5 years new Salt Water Pool & liner, Hot Tub, & Outdoor Lounging Patio. The well-landscaped lot backs onto an immaculately groomed Golf Course. This is a bragworthy staycation retreat with a perfect floor plan. Main Floor is 1258 sq ft (approx.) Open-concept layout. Enjoys Modern Baths & Kitchens, Hardwood flooring, Custom Cabinetry & New Windows & Doors surround bringing in lots of light. The designer Kitchen has granite counters, an island to gather round, plenty of stylish cabinetry & pantry area, high-end appliances. The Bonus 1258 sq ft (approx.) fully Self-contained Guest Unit in the LL has Lookout Windows & 2 Glass door walkouts to a covered patio. A bright LL Living space! Many Upgrades: Steel Roof, 2 Car Detached Garage & 2 EV charging stations. This home is well set back from the sidewalk. Hardscape includes Kingston Stones, an interlock stone walkway, and a Pergola walking you to the front door provides substantial curb appeal. Located 1km to the Beach, Marina & the boutique downtown shopping & dining district. VIA Station & 401 is close for commuters. 100km to Toronto. If your dream is a beautiful yet comfortable home to relax in or a staycation-style retreat, this will answer all your needs. Perfect for so many lifestyles. Suits professionals, Multi-Generational Family living, space for Guests or Income from Air BnB. Perfect for Work from Home, Weekend Staycation Escape. Do not hesitate to consider this beautiful property. 3rd Bath Roughed In in LL (id:61476)
30 Amanda Avenue
Whitby, Ontario
Attractive 3+3 bedroom bungalow. Situated in on the west side of Brooklin - walk to restaurants & shops, close to new shopping center, easy 407 access, GO Bus transfer. Large main floor layout, combination dining & living rooms overlooking front yard(no homes across the street), bright kitchen with s/s appliances, quartz countertops, pantry, breakfast area w/sliding glass walkout to covered patio & private back yard. 3 main floor bedrooms - prime bedroom w/4 piece ensuite & W/I closet. Fully finished basement with a separate entrance, 3 bedrooms, rec. room and 4 piece bathroom. In-law or extended familyl potential. Fenced & manicured backyard with 2 sheds. Main floor laundry with inside entrance to double garage with updated doors. **EXTRAS** Terrific family neighbourhood, walk to Meadowcrest public school, community centre, close to multiple golf courses, 15 minutes to ski resorts, easy access to 407, 412, 401, quick closing possible. (id:61476)
0 Aldred Drive E
Scugog, Ontario
Exclusive Waterfront Opportunity on Lake Scugog - Aldred Drive, Port Perry. Elevate your lifestyle with this prestigious waterfront lot on Aldred Drive, offering approximately 70 feet of prime shoreline on beautiful Lake Scugog. Nestled in an upscale enclave, this property is a rare gem, providing an unparalleled canvas to design and built your luxury dream home. Imagine waking up to panoramic lake views, enjoying the serenity of nature, and crafting a home that reflects your impeccable taste. This ready-to-build lot is a blank slate, prepared for servicing with well and septic, ensuring a seamless transition from vision to reality. Located just minutes from the charming boutiques and fine dining of Port Perry, this property combines the tranquility of lakefront living with the sophistication of luxury lifestyle. Opportunities like this are rare-secure your place among Port Perry's most coveted waterfront addresses today. (id:61476)
73 Quaker Village Drive
Uxbridge, Ontario
OPEN HOUSE SUN APR 6: 2-4PM... A Rare Offering! Stunning Family Home Backing Onto Quaker Common. Opportunities like this don't come often! Nestled in one of Uxbridge's most sought-after neighbourhoods (Quaker Village), this rare gem is one of the very few homes that backs onto Quaker Common, offering unparalleled privacy, stunning sunrise views, and a serene natural backdrop. Inside, this 4-bedroom, 3-bathroom home is designed for both comfort and elegance. The main floor features a formal living room, a separate dining area off the kitchen with a walkout to your private deck, and a beautifully updated kitchen with high-end appliances, a large island with a rare built-in prep sink, and another walkout to a private pergola-covered deck perfect for morning coffee or summer entertaining. A main floor office provides the perfect work-from-home setup, while the laundry/mudroom with a side entrance adds convenience. Upstairs, the primary retreat is a true sanctuary, wake up to the best sunrises in Uxbridge, overlooking your stunning backyard and Quaker Common. The spa-like ensuite offers a relaxing escape, and the walk-in closet (currently used as a dressing room) can easily be converted back into a 4th bedroom. The two additional bedrooms are bright, spacious, and feature hardwood floors and large closets. The fully finished basement is an entertainers dream, complete with a billiards area, cozy living space, exercise room, and ample storage.The backyard is truly a showstopper! Fully fenced and professionally landscaped, this private retreat features an in-ground pool, a secluded hot tub, lush gardens, and multiple outdoor seating areas designed for total relaxation and entertaining. Whether you're soaking in the sun by the pool, unwinding under the pergola, or enjoying an evening under the stars, this backyard is a true escape from the everyday. Completing this incredible home is a rare detached 2-car garage a true luxury in this coveted neighbourhood. Welcome Home! (id:61476)
3 Greenway Boulevard
Scugog, Ontario
Stunning 3 Bed, 3 Bath Home with Inground Pool & Backing onto Greenspace 3 Greenway Blvd, Port Perry. Welcome to this beautifully upgraded home in historic Port Perry! Situated on a double-wide lot, this property features an inground pool, fully fenced yard, and serene views backing onto a pond and greenspace. Enjoy 3 spacious bedrooms, 3 bathrooms, and a finished basement. The main floor boasts an open-concept living area with a gas fireplace and an upgraded kitchen, while the master suite offers an ensuite bathroom. The finished basement provides additional living space with endless possibilities. Located close to local amenities and scenic waterfront, this home is perfect for those seeking comfort and tranquility. Don't miss your chance to own this piece of paradise! (id:61476)



