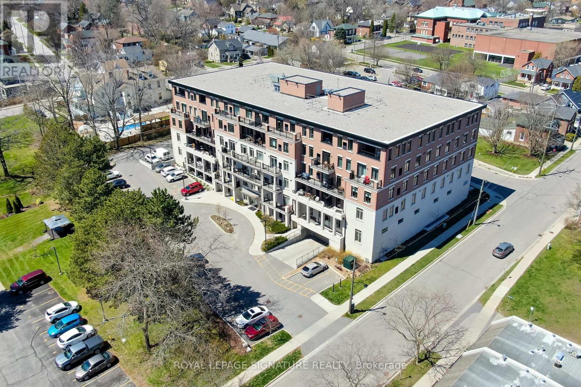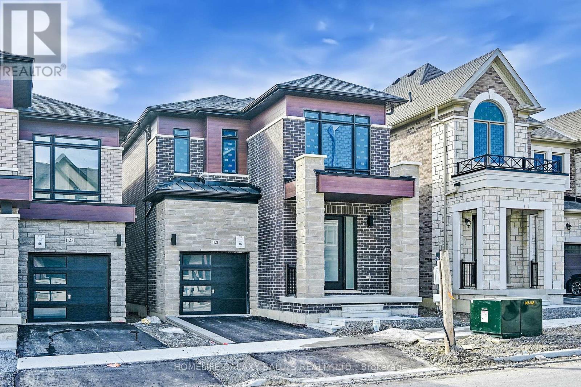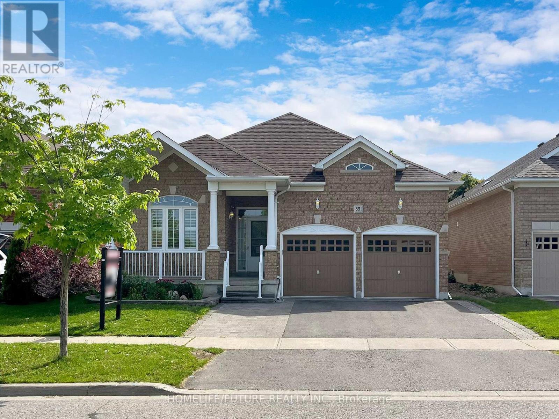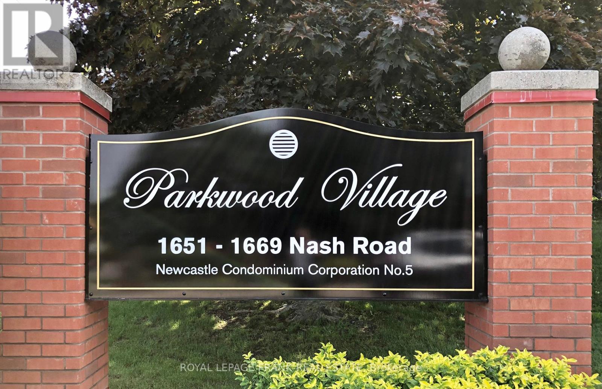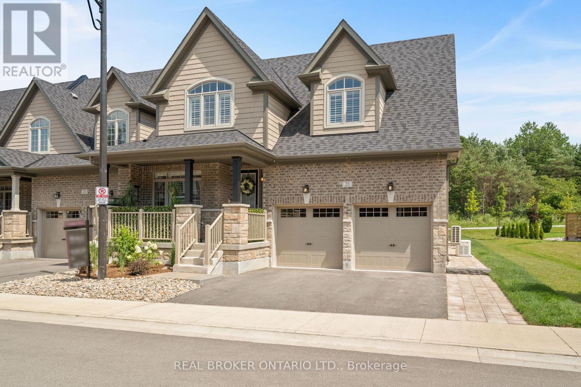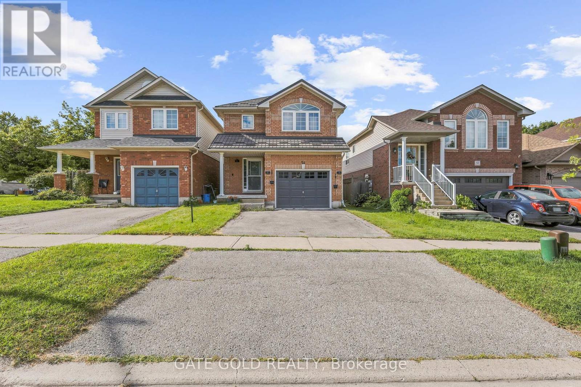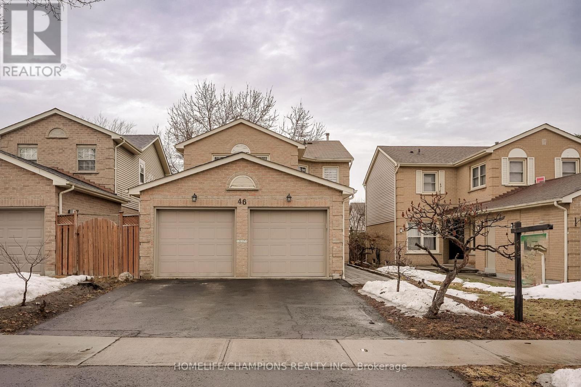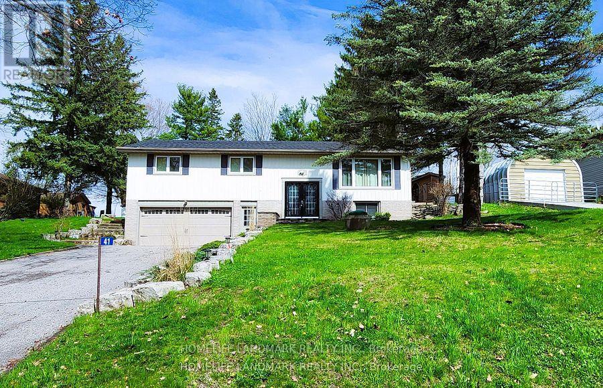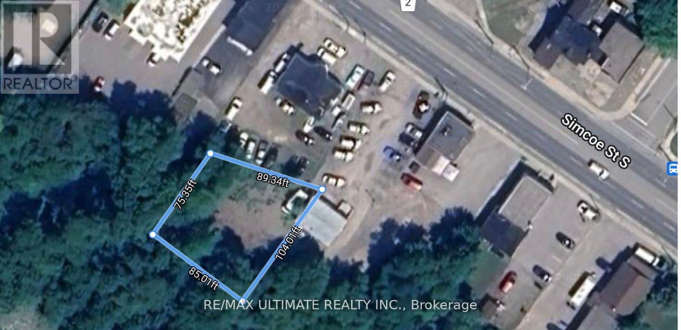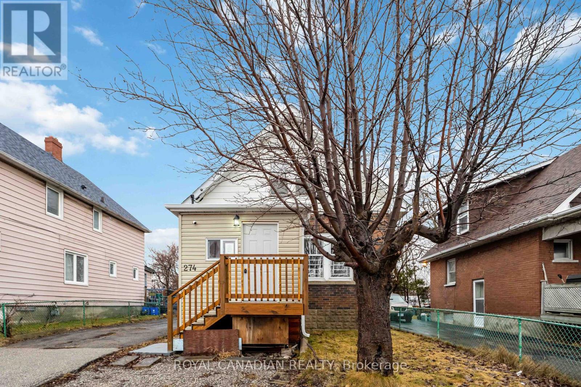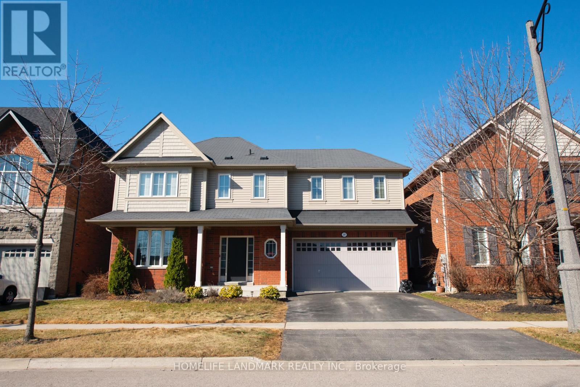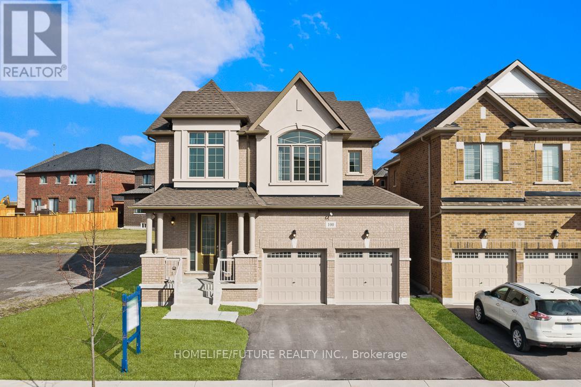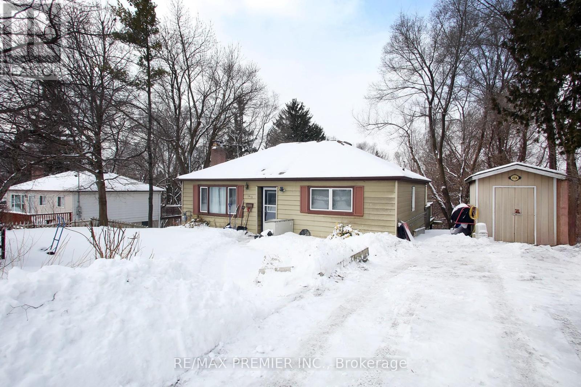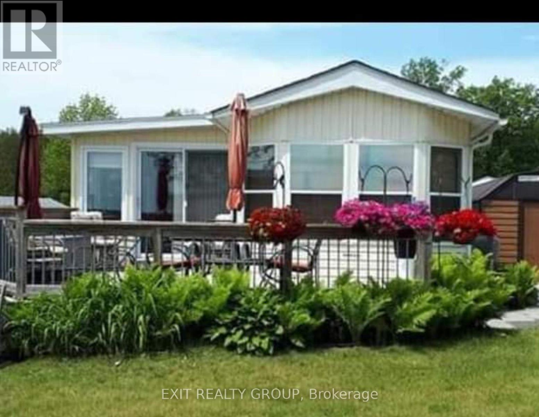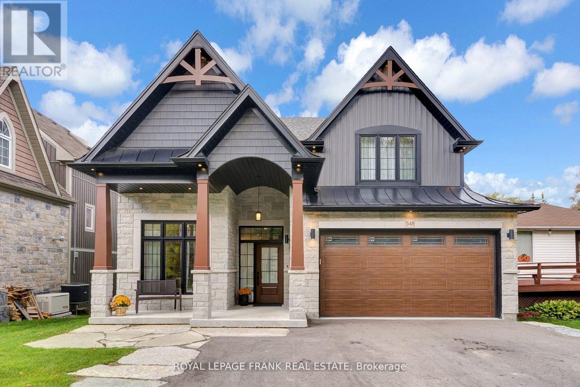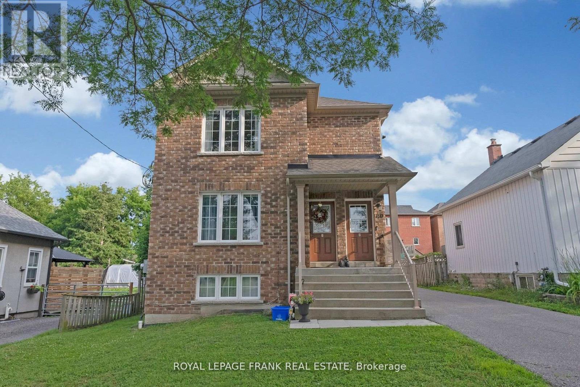1072 Foxtail Crescent
Pickering, Ontario
Stunning Luxury Home on a Premium Ravine Lot with Finished Walk-Out Basement in Pickering. Discover this exquisite detached home in a highly sought-after, family-friendly neighborhood in Pickering! Boasting $250K+ in upgrades and offering over 3,200 sq. ft. of living space, this home is a rare find. Key Features: Spacious & Elegant: 4 bedrooms, 4 bathrooms, and an open-concept main floor with 9 Foot ceiling, upgraded lighting, fresh paint, and California closet shelving with a built-in bench. Gourmet Kitchen: Featuring a large island, built-in stainless steel JennAir appliances, a spacious pantry, engineered quartz countertops with a waterfall edge, a custom backsplash, and upgraded brass hardware. Walk-Out Basement Apartment: Includes 1 bedroom, a spacious living area, 9 Foot ceiling, a modern kitchen with a Bertazzoni gas range, stainless steel appliances, and an in-suite washer & dryer ideal for rental income or extended family. Outdoor Oasis: Enjoy entertaining on an engineered vinyl deck with solar-powered step lighting, an automatic retractable awning, and interlocking throughout the backyard. Prime Location: Conveniently located near Taunton Rd., with easy access to Hwy 401/407, all major amenities, and upcoming schools Public School (2025) & Catholic School (2026).This meticulously upgraded home is the perfect blend of luxury, comfort, and investment potential. Don't miss your chance schedule a viewing today! (id:61476)
311 - 135 Orr Street
Cobourg, Ontario
Spectacular Harbour Breeze. Hands Down The Best Boutique Condo In Cobourg. Soaring 9ft Ceilings With Gorgeous Lake + Lighthouse Views. This Suite Exudes Luxury. Open Living W/Hardwood Floors. W/O To Balcony That Spans The Whole Width Of The Unit. Perfect For Relaxing And Watching The Boats Sail By. Sensational Chefs Kitchen = Centre Island, Cambian Quartz Counters + Premium Soft Closing Cabinets. Great Den Space With Door Can Be Office/Guest Room ++. Window Bright Primary Bdrm W/Barn Door Access To Spa Like 4pce Ensuite + W/I Closet W/Pocket Door. Parking Spot Right In Front. Huge Corner Locker. Park The Car = 5 Minute Walk To Marina, Farmers Market, Beach, Restaurants and Downtown Shopping. Waterfront Living At It's Finest (id:61476)
42 Selby Drive
Ajax, Ontario
Step Up to Selby - Pondside Perfection Awaits at 42 Selby! Wake up to birds chirping on a quiet summer morning or lace up your skates for a fun winter afternoon at McCormick Pond. This fully renovated John Boddy home is bright & spacious, offering breathtaking views, plus a newly finished basement with above-grade windows. Stunning open-concept layout! Elevate your culinary experience in the artisan-crafted solid wood open concept kitchen, every detail custom-made with love, featuring a walk-in pantry, bespoke hood range, and spacious centre island. Roomy main-floor laundry room with a built-in custom laundry chute from the 2nd floor that childhood dreams are made of! The expansive primary retreat features bright large windows, his-and-hers walk-in closets & a fully renovated 5-piece ensuite w/ double vanities, quartz countertops, stylish stand-alone tub & glass shower, exuding elegance & style. The generously sized second & third bedrooms blend sophistication & functionality, offering king-sized layouts, large windows, accent walls, & cozy carpeting. The newly finished basement, w/ large above-grade windows, offers incredible versatility. A dark-accented media area is pre-wired for surround sound & projector connections, w/ built-in shelves & stylish storage perfect for the Superbowl or movie nights + space for a home office nook, gym, or kids' play area. Bonus: an insulated workshop, ample closets, & extra storage throughout the home. The fully fenced backyard, with no rear neighbours, offers ultimate privacy, perfect perched on a sunny south-facing lot. A spacious wood deck is perfect for outdoor entertaining, where you can dine al fresco while the kids roam free. Located steps from top-rated schools, transit, shopping, & highways (401, 407, 412), this home is nestled on a family-friendly street near parks, trails, restaurants, & amenities. An incredible opportunity so get here fast! (id:61476)
5 Kane Court
Ajax, Ontario
Located at 5 Kane Court in the highly sought-after Pickering Village of Ajax, this stunning home is nestled on a quiet, private court. Spanning approximately 3,108 sqft above grade, the residence sits on a premium pie shaped lot that widens to 82ft in the rear. The home features an open-concept layout, ideal for both everyday living and entertaining. The spacious master bedroom includes a oversized 5-piece ensuite, while the generously sized additional bedrooms are equipped with walk-in closets. Additional highlights include a two-car attached garage and an abundance of potential throughout. Situated just steps from top-rated schools and with easy access to Highway 401. Conveniently located near parks trails and transit. This is the perfect family home offering both comfort and convenience. (id:61476)
1439 Aldergrove Court
Oshawa, Ontario
Spacious Family Home in North Oshawa by Reputable Builder, Approx.5000 Sqf of Living Space. Ravine Lot & Walkout Basement. Rare find Layout with 18 Ft. Cathedral Ceiling in the Living room. This Charming Property is tucked away on a peaceful Cul-de-sac. Provide extra protection for Kids' safety. Main & Second Floor: 3,493 Sqf, Plus WALKOUT basement Back onto Green Space Views (No Neighbors Behind), Truly a Peaceful Retreat From the Hustle and Bustle of Everyday Life. Soaring 2-Storey Living Rm with Bow Window & Impressive Open staircase. Embrace by soft glow of natural light that pours through expansive windows. Spacious Office/Bedroom on Main Floor. Formal Dining room Accented By Decorative Pillars, Crown Molding &Coffered Ceiling. Eat In Kitchen, Granite Counters, Backslash, Stainless Appl. Open Concept Family Room. Large Double Deck, Upgraded Lighting. Brand New Furnace! Master W/Sitting Area & 5Pc Ensuite, Corner Soaker Tub & Sep. Shower.2nd & 3rd Bdrms Share Jack& Jill Bath, Both W/Dbl Closets. All rooms are spacious family size. This home is more than just a house, with your gentle touch up, It's a place where memories to be made, dreams are nurtured. Don't Miss Out! Offer date: April 10@7pm. (id:61476)
8 - 400 Finch Avenue
Pickering, Ontario
Stunning Dream Home in Prestigious Rouge Park in Pickering Built by Marshall Homes. This Gorgeous Property is a True Gem, Featuring a Bull Brick and Stone Exterior and Beautifully Finished Basement by the Builder. The Main Floor boasts a Fully Upgraded Kitchen, complete with Granite Countertops, High End Stainless Steel Appliances, and a Spacious Breakfast Area. Coffered Ceilings in the Family Room with Direct Access to the Back Yard Balcony Looking over Green Space. 4 Large and Spacious Bedrooms on the Second Floor, Perfect for a Growing Family. Fully Finished Lower Floor Completed by the Builder. This Home is Conveniently Situated just minutes from Major Highways, Parks, Supermarkets, a Variety of Amenities, and Close Proximity to Top-rated Schools, making it an ideal Families. (id:61476)
1121 Pisces Trail
Pickering, Ontario
Bright and Spacious Detached Home Located In Family-Oriented Prestigious Neighborhood In Greenwood, Pickering. This Stunning Home Features with Good Size 4 Bedrooms+3 bathrooms, Separate Living Room and Family Room, $$$ Upgrades, Large Primary Bedroom W/6 pcs ensuite & walk-in closet,, Modern Kitchen W/Quartz Countertop and Large Centre Island, Open Concept Eat-In Kitchen, including an open-concept layout perfect for entertaining, Second Floor Laundry , Upgraded Stained Oak Stairs With Metal Spindles, In Garage a rough-in for an EV charger.200-amp electrical service, With 9' Feet ceilings on both the main and second floors, Access To Garage From Inside Of Home. Close to To All Amenities, Schools, Go Station, Costco, Groceries, Hwy 401,407, Park, Hospital, Shopping, Banks etc. Inclusions: Newer Appliances S/S Fridge, S/S Gas Range, B/I Dishwasher, Microwave, Washer & Dryer, Wall-Mount Rangehood, Central Air Conditioner, Zebra Blinds, HRV/ERV, Smart Thermostat, Electric Fireplace.. (id:61476)
6a Lookout Drive
Clarington, Ontario
This brand-new, 1-bedroom, 1-bath home on the north side of stunning Lake Ontario offers open-concept layout, contemporary finishes, and large windows available in the largest master-planned waterfront neighborhood in the Greater Toronto Area! Open concept Design! Stainless steel appliances in the kitchen! Lovely path by the lake! Highway 401 is a minute away. Bowmanville Downtown & Amenities are nearby. Ideal For first time homebuyers looking for peace and style. (id:61476)
49 Beatrice Street W
Oshawa, Ontario
This Is Your Opportunity To Own An All-Brick Bungalow On An Oversized Lot, Complete With A Lower Level In-Law Suite! Welcome 49 Beatrice St, A 3-Bedroom, All-Brick, Detached Bungalow, Perfectly Situated On An Oversized 67x128 Ft Lot In A Desirable Neighborhood. This Home Offers A Fantastic Layout, Featuring Spacious Principal Rooms, A Bright And Airy Living Space, And A Well-Appointed Kitchen. The Separate Side Entrance Provides Opportunity For An In-Law Suite, Ideal For Extended Family Or Potential Rental Income. Enjoy The Generous Backyard, Partially Fenced With Huge Shed. Perfect For Entertaining, Gardening, Or Simply Unwinding In Your Private Outdoor Space. With Ample Parking, And Close Proximity To Schools, Parks, And Amenities, This Property Is A Rare Find. Dont Miss Your Opportunity To Own This Incredible Home! (id:61476)
821 Exeter Street
Oshawa, Ontario
Welcome to 821 Exeter Street, a charming detached, 4-level side-split. This property offers a blend of comfort and convenience, making it an ideal choice for families seeking a spacious and well-appointed home. This homes multi-level design provides ample living space, including a generous living room, dining area, and a well-equipped kitchen. 4 spacious bedrooms and a walk-out basement. Walk outside to your retreat with lush, overgrown trees & secluded backyard oasis incl above-ground pool. Experience the perfect blend of space, comfort and location - your ideal family home awaits! **Extras: Driveway freshly paved also widened (1.5 years); door mail delivery** (id:61476)
3370 Thunderbird Promenade
Pickering, Ontario
Absolutely Stunning ! This Two year New End unit freehold Townhouse comes with 4 Bedroom 3.5 Washroom, in-Law Suit with 4 Pc Ensuite washroom.Indulge in the expansive oversized windows allowing in tons of natural sunlight, a sleek open-concept kitchen adorned with quartz countertops and stainless-steel appliances.Convenience meets functionality with the washer and dryer located on the second floor, ensuring effortless laundry days. With a two-car garage for added convenience. located in a new neighbourhood just minutes away from major shopping centres schools, parks, and easy access to Pickering and Ajax GO Station, Hwy 401, 407, Markham, Scarborough, and Pickering Town Centre. (id:61476)
15 Bird Crescent
Ajax, Ontario
Welcome to 15 Bird Crescent. This three bedroom home has a great central hallway layout with large eat-in kitchen overlooking deck and yard with beautiful perennial gardens. Separate living room and dining room rooms offer plenty of room for entertaining Family room off the kitchen also overlooks the backyard. Main floor side entrance mudroom/ laundry with access to basement has the potential to be great in law suite. Upper level has three generous bedrooms, primary with walk-in closet, and four piece bath Additional three piece bath on the upper level Finished basement with large recreation room, two piece bath, workshop, and additional storage. Parking for 6 cars with no sidewalk. This home is located within walking distance to major shopping public and high school schools transit and easy access to the 401 Quiet Court location in the heart of central Ajax (id:61476)
1402 Simcoe Street S
Oshawa, Ontario
Discover an exceptional investment opportunity with this triplex in the heart of Oshawa. Perfect for savvy investors looking to build their rental portfolio, this property offers multiple income streams under one roof. The building features five spacious bedrooms and three full bathrooms spread across three separate units, each thoughtfully designed for comfortable living.Currently generating steady rental income, this triplex presents a fantastic opportunity to expand your real estate holdings. The layout maximizes space efficiency, making it attractive to potential tenants while ensuring solid returns for property owners. Each unit comes with its own private entrance, providing tenants with the independence they desire.Located in a sought-after neighbourhood, tenants enjoy easy access to Durham College, Ontario Tech University, shopping centers, and major transportation routes. The building's solid structure and practical design make it an ideal choice for both seasoned investors and those just starting their real estate journey.Don't miss this chance to own a turn-key investment property that combines practical living spaces with strong income potential. This triplex offers the perfect blend of value and opportunity in Oshawa's growing real estate market. Schedule your viewing today! (id:61476)
49 Sorbara Way
Whitby, Ontario
Welcome to 49 Sorbara Way, a newly built 3-storey modern townhome located in the charming community of Brooklin. This beautifully designed residence boasts over $50,000 in builder upgrades, ensuring that every detail reflects quality and style. Upon entering, you are greeted by a spacious family room that features a double closet and convenient direct access to the garage. The open concept living and dining area is bathed in natural light, thanks to oversized windows and elegant hardwood floors that create a warm and inviting atmosphere. Flowing seamlessly from this space is the modern kitchen, which is a true chefs delight. It showcases a generous center island with upgraded quartz countertops, complemented by a stylish backsplash. As you ascend to the second floor, youll find a generously sized primary bedroom, complete with a walk-in closet that provides ample storage. The ensuite 4-piece bathroom is a personal retreat, featuring a sleek sink and a luxurious glass walk-in shower adorned with elegant upgraded floor and wall tiling.The open unfinished basement offers a blank canvas, ready for your personal touch, whether you envision a cozy family room, a home gym, or additional storage space.Conveniently situated just steps from Brooklin High School and with easy access to the 407 and 412 highways, as well as shopping, restaurants, and transit options, this home truly offers the perfect blend of comfort and convenience. (id:61476)
880 Ritson Road N
Oshawa, Ontario
Welcome to this beautifully designed bungalow with a walkout lower apartment, ideal choice for downsizing, investment or multi-generational living. The main floor features: 3 spacious bedrooms, functional updated kitchen w/walkout to deck, bright dining room, comfortable living room w/pot lights You'll also find a 4-piece bathroom, a cozy family room with an electric fireplace, garage access and another walkout leading to the large deck. The deck offers tons of entertainment room for Summer BBQs. and stairs leading to backyard access. The lower level has a steel door leading to a separate, self-contained one-bedroom unit. The expansive bedroom can easily be divided to create a second bedroom or office space. Enjoy a modern 3-piece bath, a cozy sitting area with a gas fireplace, and a walkout to a private patio. You will be pleasantly surprised to find a separate door on the outside that opens up to a "bonus room". It can be used as a games room. a gym or a wine cellar, plus extra storage area for lawn furniture. Parking space for up to 6 vehicles. This property is near schools, parks, recreation centre, transit, hospital, shopping, entertainment and a direct route to 401. The location is convenient and versatile for all your needs. Roof 2018, Some windows replaced 2014-2020, Front Door 2023, Modern welcoming Porch 2024 (Rails & glass railings) This is a home not to be missed. Come live here! (id:61476)
87 Conarty Crescent
Whitby, Ontario
Stunning Modern 4-Bedroom, 3-Bath Home in Whitby's Most Sought-After Neighborhood! This beautifully designed open-concept freshly painted home is flooded with natural light and boasts 9 ceilings on both the main and second floors, creating an airy and spacious feel. The master suite features a luxurious 10 tray ceiling and a 5-piece ensuite with a frameless glass shower and soaker tub. The gourmet kitchen is a true highlight, featuring granite countertops, a breakfast bar, and sleek stainless steel appliances. The main floor, staircase, and second-floor hallway are finished with elegant hardwood flooring. Additional features include: Electric fireplace for cozy ambiance, Zebra blinds for stylish light control Granite countertops throughout Central A/C for year-round comfort, Located close to transit, Highways 401/407/412, gyms, shopping, scenic trails leading to a conservation area, and the renowned Thermëa Spa Village this home offers the perfect blend of luxury, comfort, and convenience. Don't miss out on this incredible opportunity schedule your private viewing today! (id:61476)
68 Gatineau Street
Oshawa, Ontario
Welcome to this charming detached bungalow, nestled in a mature, sought-after neighborhood. This home boasts 3+1 spacious bedrooms and 2 updated bathrooms, making it a perfect place for a growing family. Enjoy an abundance of natural sunlight throughout the home, highlighting the recent updates in both the kitchen and bathrooms, as well as the recently updated basement flooring. The backyard is a must see, featuring a beautiful pool that creates your very own personal oasis, ideal for relaxing or entertaining. Plus, with many local amenities just a stones throw away, this location offers both convenience and comfort (id:61476)
1800 William Lott Drive
Oshawa, Ontario
Experience luxury and comfort in this stunning detached home in a sought-after Oshawa neighborhood! Boasting a spacious and thoughtfully designed layout, this home features four generously sized bedrooms, a dedicated main-floor with separate living/dining, and family rooms-perfect for both entertaining and everyday living. The sun-filled interior enhances the elegant finishes throughout. The chef's kitchen is a standout, offering ample counter space, custom cabinetry, and sleek granite surfaces. A perfect blend of style and functionality, this home is an exceptional opportunity for discerning buyers! (id:61476)
851 Eagle Ridge Drive
Oshawa, Ontario
* NO SEPARATE ENTRANCE * Motivated Seller, Charming All Brick 3+3 Bungalow With 3 Baths Nestled In The Heart Of Oshawa. This Inviting Home Features A Thoughtfully Designed Layout Wit Three Bedrooms On The Main Floor, Perfect For Family Living. The Finished Basement Provides Additional Versatility With Three More Bedrooms, Ideal For Guests, A Growing Family, Or Potential Rental Income. No Separate Entrance For Basement. Close To Schools, Parks, Shopping, 5 Mins Drive To Hwy 407, 15 Mins Drive To Hwy 401 & Go Train Station. (id:61476)
3255 Turnstone Boulevard
Pickering, Ontario
Luxury Living in New Seaton Ravine Lot Home with Walkout Basement & EV Charging! Welcome to this exceptional detached home in the sought-after community of New Seaton, Pickering, where elegance, modern upgrades, and convenience come together seamlessly. Boasting 9-foot ceilings throughout, this home features upgraded doors in every room, enhancing its luxurious appeal. Situated on a premium ravine lot with stunning, unobstructed views, this home offers unmatched privacy as the land behind is protected and will never be developed. The walkout basement adds additional living and entertainment space, and a city-approved license and building permit for the basement is already in place, providing incredible potential for customization or an income suite. Inside, the home is adorned with custom curtains and drapery, adding a touch of sophistication to every room. The four-bedroom, four-washroom layout is designed for comfort, with top-tier hardwood flooring throughout. The fully renovated kitchen features high-end appliances, upgraded lighting, and premium finishes, making it a dream for any home chef. The convenient upstairs laundry adds to the ease of daily living. All washrooms have been upgraded with high-end hardware and finishes, reflecting superior craftsmanship and style. For electric vehicle owners, this home is EV-ready with two installed chargers, allowing for the simultaneous charging of two cars. Beyond the home, the community is flourishing, with a new school set to open in September 2025, along with a brand-new recreation center and shopping complex within walking distance. This is a rare opportunity to own a luxurious home in a prime location don't miss out! (id:61476)
D8 - 1663 Nash Road
Clarington, Ontario
Beautifully renovated, open concept, hardwood floors throughout, bright natural light throughout this home. Renovated kitchen with granite counter tops, wine fridge and rack, SS appliances, pantry with pull out drawers, ample counter area. Renovated baths, soaker tub, separate shower, floating vanities, modern quality fixtures. Upper level stackable washer /dryer. Move in condition, shows pride of ownership, flexible closing. Easy access for commuters, minutes to 401, medical center, schools, restaurants, rec center and local transit. (id:61476)
23 Howard Williams Court
Uxbridge, Ontario
Welcome to your dream luxury bungalow loft townhome, nestled in one of Uxbridge's most prestigious enclaves. This exquisite end unit is perfect for the discerning downsizer seeking a maintenance-free, turnkey lifestyle. Step into an oasis of elegance with an extensively updated interior featuring a designer kitchen equipped with WOLF and Sub-Zero appliances. This kitchen is a culinary masterpiece, ideal for both gourmet cooking and entertaining.The spacious layout includes three bedrooms, two of which are primary suites with luxurious ensuites, ensuring comfort and privacy. With a total of five beautifully appointed bathrooms, convenience is at your fingertips.The great room boasts soaring 20-foot ceilings, creating an expansive, airy ambiance with stunning views of the private, fully fenced and landscaped backyard. Enjoy the tranquility of backing onto Wooden Sticks Golf Course. The fully finished basement provides versatile additional living space, complete with a wet bar and bar fridge, perfect for entertaining. Your fully climate-controlled 2 car attached garage ensures comfort and convenience year-round. You won't find a townhome like this anywhere in Durham Region, this property sets a new standard for sophistication and elegance. Don't miss this rare opportunity to embrace a life of luxury and ease in an exceptional end unit townhome. (id:61476)
54 Marchwood Crescent
Clarington, Ontario
For Sale is a Fully Renovated Home with a The Perfect Blend Of Style & Comfort which Features Living Room W/ It's Open-Concept Layout & Stunning Gas Fireplace, The Dining Room Overlooks The Fully Fenced Backyard W/Raised Garden, Completely Renovated Gourmet Kitchen w/ A Massive Island W/Seating, Quartz Counters, Marble Backsplash, ss appliances - Or Bring The Party Outside - Back Deck Is The Ideal Setting For A Summer Bbq! The Primary Bedroom Is A Serene Oasis & Features W/I Closet & Reno'd 4-Pc Ensuite! 3 Additional Generous Bedrooms Upstairs & Another Beautifully Updated 4-Pc Bath. The Basement Is completely finished w/Full 3 pc Bathroom, Wet Bar W/Built-In Keg Fridge/Taps, Den & Built-In Shelving/Surround That Can Accommodate A Large Tv Making It The Optimal Spot To Host Movie Nights!-The Perfect Place To Entertain Your Guests! ** This is a linked property.** (id:61476)
46 Hemingford Place
Whitby, Ontario
A Beautiful, Upgraded Home In A Desirable Neighborhood, What More Could You Ask For! Located In Friendly Pringle Creek, This Immaculate 4 Br 3 Wr Home With A Large Backyard Is Just What You And Your Family Need. It's Hard To Start With Which Upgrade Stands Out The Most. Is It The Pot Lights Throughout The Home? The Newly Installed Luxurious Porcelain Tile In The Foyer? The Hardwood Floors And Steps? Come Take A Look And You Decide! (id:61476)
1817 Rex Heath Drive
Pickering, Ontario
Bright, Spacious & Carpet-Free, Just Under 1,200 Sq Ft! First-time buyers and growing families, your perfect home is here! This sun-soaked corner unit offers just under 1,200 sq ft of beautifully maintained, carpet-free living with no neighbours above or below. The open-concept layout features a modern kitchen with a breakfast bar, flowing into bright living and dining spaces filled with natural light. Enjoy high-quality laminate flooring (2021), pot lights, updated fixtures, fresh paint, a stylish backsplash, newer A/C. Plus, (2) two private parking spaces for added convenience. Steps from Pickering Golf Club, conservation areas, schools, parks, shopping, and major highways this is the one you've been waiting for! (id:61476)
B393 Thorah Concession 2 Road
Brock, Ontario
Location And Comfort! Great Rural Setting Offering The Charm Of Country Living, With The Comforts Of A Residential Neighbourhood. Enjoy The Quiet Evenings And Close Proximity To The Lake As Well As Sutton, Beaverton And Hwy # 404 To Toronto. The Layout Of This Home And Spacious Lot Has Been Well Thought Out With The Mindset Toward Relaxing And Entertaining. The Home Offers A Cozy Comfortable Layout With New Flooring Throughout, An Updated Kitchen, And A Stunning Renovated Bathroom.Enjoy The Large Covered Porch To BBQ A Meal To Enjoy The Solitude, And/Or The Company Of Friends. Garage Is Heated And Insulated. Tankless Water Heater/2021, Upgraded Insulation/2024, Napoleon Furnace/2021. (id:61476)
41 Pettet Drive
Scugog, Ontario
The Beautiful 3 bedroom raised bungalo nests on A Waterfront Community Scugog Island. The living room has a overlooking view of the lake . Quiet neighbourhood, The primary bedroom has a ensuite with a window over look the farmland with large and deep lot back to the farmland. The main bathroom has a skylight. Very deep lot with supper deep two car garage. (id:61476)
0 Simcoe Street S
Oshawa, Ontario
Vacant Land For Sale In An Up & Coming Area Of Oshawa. The Property Is approximately .180 acres and directly behind 796 Simcoe St S. Non-Conforming Use, Official Plan Designated - Natural Heritage System, Land Locked, Official Plan Designated - Commercial. Open Space Currently Vacant. Was Previously Leased & Used As A Parking Lot. Property Being Sold "As Is, Where Is" Purchaser Responsible To Do Their Own Due Diligence. You Cannot Build On This Lot. No Street Access. When Entire Area Is Re-Developed, This Parcel Will Be Needed To Maximize Whatever Is Being Built. (id:61476)
274 Ritson Road N
Oshawa, Ontario
Fully detached house located in the desirable O'neill neighborhood. Huge lot, 3+2 bedrooms and 3 bathrooms. Walking distance to shopping, trails, and restaurants, transit is just steps away from the front door. The house will be sold in "As Is" condition. Great income opportunities. (id:61476)
2297 Hackett Place
Oshawa, Ontario
Beautiful upgrade home on A 50/95Ft Lot with finished Basement in Oshawa's Prestigious ,Sought after ,Quiet Area.All hardwood floor Through the Main and second floor.Modern kitchen with Quartz Counters and spacious Breakfast,S/S appliances.Oak staircase with Iron picket.Master and second bedrooms ensuite 4 p bathroom and all bedrooms with walk-in closets.open concept basement with powder room, exercise and storage room.steps to Durham College and Ontario Tech University.Minutes drive to Costco.2022 year painting Drive way and backyard Deck.don't miss this warm home!!! (id:61476)
3353 Swordbill Street
Pickering, Ontario
Welcome To Your Dream Home In The Vibrant Community Of Whitevale Built By Mattamy Homes. This Stunning Home Features 9ft Ceilings | Hardwood Floors | Sun-Filled Open-Concept Layout, Perfect For Modern Living. The Gourmet Kitchen Boasts Granite Counters | Stainless Steel Appliances | Ample Storage | Breakfast Bar Overlooking The Spacious Dining Area With A Walkout To A Private BackyardIdeal For Entertaining. The Main Living Space Is Bright And Airy | Large Windows Maximize Natural Light. A 10ft Ceiling In The Mudroom | Direct Garage Access Add Convenience With A Seating Bench. The Primary Suite Is A Serene Retreat | Designer Ensuite With Walk-In Closet | Three Additional Bedrooms Offer Flexibility For Family Or Work-From-Home Setups. Located Near Top Schools | Parks | Shopping | Dining | Major HighwaysDont Miss This Rare Opportunity! (id:61476)
4 - 1705 Charles Street
Whitby, Ontario
Offers anytime freehold townhome. Beautiful 3+1 bedroom, 3-bathroom townhouse located across from Whitby Marina, offering scenic views and access to a variety of greenspaces. The home boasts an extra-deep, fully fenced 162' deep lot with parking for four cars. Inside, a large and welcoming foyer with interior garage access opens into an inviting living space. The spacious master bedroom features a luxurious ensuite retreat and double closets, while two additional good-sized bedrooms provide comfort for family or guests. The finished basement includes an above-grade window, adding natural light to the space. Conveniently situated close to all amenities, including shops, restaurants, Go Transit, Highway 401, the Iroquois Sports Centre and Lake Ontario with its waterfront trail and Marina. This home offers the perfect blend of comfort and accessibility. (id:61476)
33 - 433 May Street
Brock, Ontario
Recently Renovated Bright And Spacious 3 Bedroom Townhouse Condo. Well Maintained Development! Dining/Living Room Combined With Walkout To Patio Overlooking Hedged Yard. Spacious Master Bedroom With Walkout To Large Open Balcony/Sunroom. Unit Has Been Upgraded With Ductwork, Gas Furnace & A/C. Located Within Walking Distance To Shops, Downtown, Recreational Facilities And Lake Simcoe. (id:61476)
21 Eastwood Avenue N
Oshawa, Ontario
Welcome to your ideal retreat in North Oshawa! This fantastic serene vacant lot offers a lot of potential, the perfect blend of country living and city convenience. Situated on a quiet dead-end street without through traffic or sidewalks, enjoy the peace and tranquility of your surroundings. Backing onto the forest of Camp Samac, nature lovers will relish in the serene ambiance right in their backyard. Conveniently located just steps away from Durham College & UOIT, as well as within walking distance to schools, shopping centers, golf courses, transit stops, and nature trails, everything you need is within reach. Water sewer and gas are brought to the property line (id:61476)
42 Westbury Way
Whitby, Ontario
Wow! Don't miss this Stunning 2334 sq ft Sorbara end unit townhome featuring double car garage wired for EV Charger! This immaculate family home features luxury updates throughout including extensive hardwood floors & staircase, pot lighting, smooth ceilings, & more! Inviting main floor entry with convenient garage access, 2pc bath & spacious family room. The 2nd level offers a sun filled open concept floor plan with a gourmet kitchen complete with granite counters, large centre island, stainless steel appliances & ceramic floors. Generous breakfast area with sliding glass walk-out to a huge terrace. Living room with cozy gas fireplace is open to the formal dining area - perfect for entertaining! The 3rd floor boasts 3 generous bedrooms including an impressive primary retreat with a spa like 5 pc ensuite & walk-in closet. Laundry is conveniently located on the 3rd level. Located minutes from Hwy 407, Brooklin Town Centre Shopping Mall, restaurants, banks, parks & schools. Book your private showing today! (id:61476)
100 Grady Drive
Clarington, Ontario
Dream 2 Story Detached Home In Newcastle With 4 Bedrooms + 4 Baths Built In 2022. Luxury Hardwood On The Main Floor Leading Oak Stairs With Metal Railing. This Home Offers Modern Living With A Bright, Open Layout Throughout The Main Floor. Spacious Family Room With Fireplace Walk Out To Partially Fenced Backyard. The Living Space Comes With A Bright Modern Kitchen, Center Island, Quartz Countertop And S/S Appliances. The Great Bedroom With Walk In Closet & 5Pc Ensuite Bath. Double Garage. Close To All Amenities. Minutes To Hwy 401 & 115. Dont Miss The Great Opportunity! (id:61476)
2010 - 1255 Bayly Street
Pickering, Ontario
Welcome to 1255 Bayly in Pickering, located by the Beach Front Park along Frenchman's Bay where you will find great restaurants steps from your home and beautiful parks along the Lake with many other activities close by. Monthly Maintenance Fee's Include High Speed Internet, Cable T.V Package, Heat & A/C! Great Opportunity to own this property as its not in a crowded area. Mins To HWY 401/412/407. Walk To Go Train, Shopping Mall, Marina & the Lake! Great Amenities with Fitness Area, Change Rooms, Sauna, Pool, Lounge Area and much More. 24HR Concierge. come on and see it for yourself. (id:61476)
388 Wolfe Street
Oshawa, Ontario
Legal two-unit raised bungalow - ideal for investment or multi-generational living! The beautifully maintained raised bungalow offers a legal two-unit designation, providing fantastic flexibility for investor or homeowners looking to generate rental income. Live in one unit and rent out to other to help offset your mortgage legally or use both as a full investment property! The home features 3+1 bedrooms with the option to convert the basement family room into a two-bedroom unit for increased rental potential. The primary bedroom offers a walkout to the backyard and the layout includes 2 bathrooms, 2 living rooms, 2 kitchens, 1 family. The shared laundry room is conveniently open to the family room which could be converted into another bedroom for the upper unit or incorporated into the basement apartment to create a larger two-bedroom unit. The property boasts a spacious driveway accommodating 6-8 vehicles, a large backyard perfect for family enjoyment and a generous shed with upper loft - ideal for storage or workspace. Located close to schools, parks, essential amenities and minutes from the 401, 412 & 418, this home is in a prime location for tenants and homeowners alike. Income potential: upper unit $2,400-$2,500 plus a percentage of utilities, lower unit (1 bedroom): $1,600-$1,700 plus a percentage of utilities, lower unit (converted to 2 bedrooms) could yield $1,850-$1,950 plus a percentage of utilities. Don't miss this fantastic opportunity! (id:61476)
1914 Liverpool Road
Pickering, Ontario
Conveniently located in central Pickering. This property is a move-in ready home with recent, fully - renovated main floor. All new electrical, plumbing, insulation, drywall. Well designed open-concept kitchen with pot lights, huge centre island, backsplash, S/s appliances. Lots and lots of storage, waterproof vinyl flooring, space saving pocket doors, French doors, crown mouldings throughout. Huge deck off kitchen overlooks sprawling private backyard. Potential for basement apartment or in-law suite, with 3pc bath, walk-out to garden. Above ground windows, high ceilings. 3 garden sheds provide extra storage. Close to shops, restaurants, schools. Hwy 401. (id:61476)
307 - 1255 Bayly Street
Pickering, Ontario
Own A Stunning 950 Sq. Ft. Condo PLUS A 225 Sq. Ft Wrap Around Balcony | This Home Is the Perfect Blend of Functionality, Space, and Beauty | Two Bedrooms, Two FULL Bathrooms, and A Den | Den Can Be Used As Home Office, Playroom, Or Extra Seating Area | Your Open Concept Main Living Space Is Filled with Natural Light and The Perfect Spot to Entertain | Kitchen Features stainless steel appliances, quartz countertops, a custom backsplash, an undermount sink, and upgraded deep upper cabinets | The Primary Bedroom Offers a 4-Piece Ensuite, A Walk-In Closet, and Breathtaking South-Facing Views Of The Protected Forest, Allowing You To Enjoy A Peaceful and Scenic View Of Nature It is A Sight To See During The Fall Season | Your Second Bedroom Is Conveniently Right Next To The Second Full Bathroom Which Is Both Comfort and Offers Privacy | Quartz Countertop and Undermount Sink In Both Bathrooms | With Plenty Of Storage Throughout, Including a Coat Closet (Which Can Also Be Used As A Pantry) PLUS A Private Storage Locker for Seasonal Items, Organizing Is Effortless | Beyond The Condo Apartment- You Have Amazing Amenities Including: a gym, an outdoor pool with a hot tub and loungers, a party room with BBQs and outdoor space, an outdoor pool with a hot tub and loungers, and 24-hour concierge service | Located In The Heart of Pickering, This Sought-After SF3 Building Is Just Minutes From The GO Station, Pickering Waterfront, Parks, Restaurants, Shopping, and More | Bonus - TWO Parking Spaces | This Unit Is Move-In Ready Welcome To The Perfect Balance Of Comfort and Convenience. (id:61476)
314 Dyson Road
Pickering, Ontario
Exquisite Estate with Rouge River & Lake Ontario Views. Discover a rare gem-an extraordinary 7-bedroom, 5-bathroom estate nestled at the end of a private cul-de-sac, offering breathtaking views of the Rouge River and Lake Ontario. Set on a stunning ravine lot, this home provides unparalleled privacy while maintaining proximity to Toronto without the congestion. With 6,149 sq. ft. of living space, this trophy estate is a testament to achievement, seamlessly blending luxury finishes, sophisticated design, and lifestyle potential-perfect for those who appreciate grandeur and exclusivity. Designed for elegance and functionality, the home features whisper-quiet flooring, soaring 10' ceilings, and 8' high doors. The expansive and light-filled interiors include three fireplaces (one per floor), an inviting second-floor sunroom with a Franklin fireplace, and three stunning balconies with copper roofing and downspouts, offering picturesque views. A third-floor in-law suite provides a large rec room, wet bar, expansive patio, kitchenette, bedroom, and a 4-piece bathroom, making it ideal for multi-generational living. The second-floor laundry room adds extra convenience. The estate is equipped with a 16,000-watt natural gas generator, two AC systems, two furnaces, and an owned hot water tank, ensuring year-round comfort. The unfinished basement presents limitless potential, allowing the buyer to customize the space to their vision. Situated in a prime natural setting, a footpath leads directly to Rouge Beach, while Rouge National Park and Petticoat Creek Park are just steps away, offering the perfect blend of tranquility and outdoor adventure. This home is more than just a residence-it's a statement, a true trophy property that embodies prestige, elegance, and lifestyle. A must-see, this one-of-a-kind estate offers an unparalleled blend of historic charm, quality craftsmanship, and modern conveniences - all in a serene yet accessible location. (id:61476)
7 Harper Court
Whitby, Ontario
Welcome to 7 Harper Crt. Fantastic back split located in sought after West Lynde. Generous foyer with brand new entry door and double closet. Main floor eat in kitchen with large windows and built in pantry storage. Living Dining room combination are open concept with large new window Primary bedroom overlooking backyard with two double closets and Second bedroom generously sized with double closet overlooking backyard. Lower level has family room and walk out to deck new patio door, third bedroom with hardwood floor and double closet and newly renovated bathroom with heated floors. Basement has new windows, laundry and access to garage. This area is a very walkable community with access to Central Park, Public and Catholic Elementary Schools, transit shopping and more. Easy Commute with quick drive to 401/412 and GO. (id:61476)
9 - 116 Cedardale Road
Brighton, Ontario
Welcome to your charming 1-bedroom, 1-bathroom, year-round home in a stunning waterfront community! Imagine relaxing in your living room, gazing across Lake Ontario at the iconic Presqu'ile Point Lighthouse. This 4-season mobile home in a resort-style park offers the perfect blend of comfort and natural beauty, ready for you to make it your own. Enjoy gorgeous lake views all year, with a sandy-bottom wade-out area for perfect swimming, and shallow sandbars to explore. In summer or winter, the scenery here is breathtaking. Plus, Prince Edward County's wineries and art galleries are just a short drive away, and its only 12 minutes to Brighton for all your shopping, dining, and community needs. The community also offers an inground pool, and this home comes with a stained deck, a bathroom skylight, main floor laundry, and a new fridge! The open-concept kitchen/dining area has space for a cozy home office or coffee bar. Whether you're looking for a full-time residence or a summer getaway, this home offers year-round enjoyment. 4 large front windows replaced in January 2025. **EXTRAS** Site Fees $442.74; Hydro & Water flat fee $177.70 per month; Propane $125 average per month; Property taxes $85.17 per year (id:61476)
3480 Courtice Road
Clarington, Ontario
Your Dream Home Awaits: Expansive 17-Acre Oasis! Ideally situated between Highways 401 and 407. This meticulously maintained detached home features a charming main floor with 3 bedrooms and 2 bathrooms and a cozy living room overlooking the picturesque front yard. Enjoy the best of country living with downtown Courtice just moments away. Parks, schools, a library, and a vibrant community complex with fitness facilities, a pool, an ice rink, diverse shopping and dining options are also just a short drive away.The finished basement adds tremendous value with 2 additional bedrooms, a kitchen, and a full bathroom,Finish sauna, perfect for in-law or guest accommodations. Don't miss this rare opportunity to own a prime piece of land in the heart of the city. The peaceful backyard, adorned with beautiful trees and vibrant flowers, offers the perfect setting for outdoor activities, gardening, and relaxation with complete privacy.Experience the perfect blend of country charm and urban convenience. Schedule your viewing today and make this dream property your forever home! Washer & Dryer on ground floor. Finished basement with two bedrooms, Kitchen & Full Washroom w/Sauna, A great in-law suit. Nice & Quiet Neighbourhood. (id:61476)
548 View Lake Road
Scugog, Ontario
Prepare To Be Amazed and Have Your Home & Cottage In One .Gorgeous Custom Built 3 bedroom Raised Bungalow With Direct Waterfront Access And Breathtaking Sunsets .Located In Lakeside Community With Easy Access to 401&407. Close to Quaint Downtown Port Perry and Wolf Run Golf Course. Main Floor Offers Heated Floor Throughout , Garage &Rear Covered Patio. Master With Coffered Ceiling ,Walk-in Closet&5 Pc Bathroom, Custom Kitchen With 36 ' Cooktop &Built In Appliances ,Centre Island w/Waterfall Quartz Counter, .Liv. Rm With Cathedral Ceiling, High Efficiency Wood burning Fireplace Valcourt Waterloo That Can Heat Up Large Spaces. Sitting Rm W/ Wine N o o k, Open Oak Staircase Leading to Upper Huge Family Room W/View Of Lake& Waffle Ceiling. This Home Shows Pride Of Ownership. **EXTRAS** Engineered Hardwood Throughout, Built In Sound System, Generac Generator, Heated Floors On Main Floor, Garage & Covered Patio, Professionally Landscaped, Naylor Dock Lift-- (id:61476)
159 Tresane Street
Oshawa, Ontario
Well maintained triplex on a quiet residential street built in 2015. Offers a great investment opportunity, close to all amenities, public transportation and Hwy 401. Each unit is self contained, has its own hydro, & gas meter. All units have their own ensuite laundry. This is a turn key investment with nothing to do but collect rental income with little maintenance. Tenants pay for Hydro, Gas & Hot Water Rental Tank. (id:61476)
29 Hemans Court
Ajax, Ontario
Discover your home in Ajax! This beautiful and spacious 4-bedroom semi Detached 2-story home is move in ready. Stunning! Great location! In a high-demand area ,situated on a quit private court with 2 bedrooms finished basement w/Kitchen &3 piece bath. Beautiful Hardwood floors throughout. Eat-in kitchen with quartz counters ,wrot iron railing p staircase. main floor laundry w/Built-in cabinets. Private& Relaxing backyard close to all amenities you need &more! (id:61476)
323 Fernwood Avenue
Oshawa, Ontario
Welcome Home! 3 Bedroom, 2 Bathroom Semi-Detached North Oshawa Home on 125ft deep lot! Perfect family-friendly neighbourhood for first time buyers! Close to all amenities, such as schools, parks & trails, transit, shopping and entertainment. Fully fenced spacious backyard with two patios and storage shed. Renovated throughout! Including potlights & new flooring throughout, full kitchen reno & appliances, finished rec-room. Many big-ticket items newly replaced! Newer furnace, AC, electrical panel, washer/dryer. See attached information sheet for list of upgrades. Pride of ownership displayed throughout entire home from current owners of over 38 years. (id:61476)



