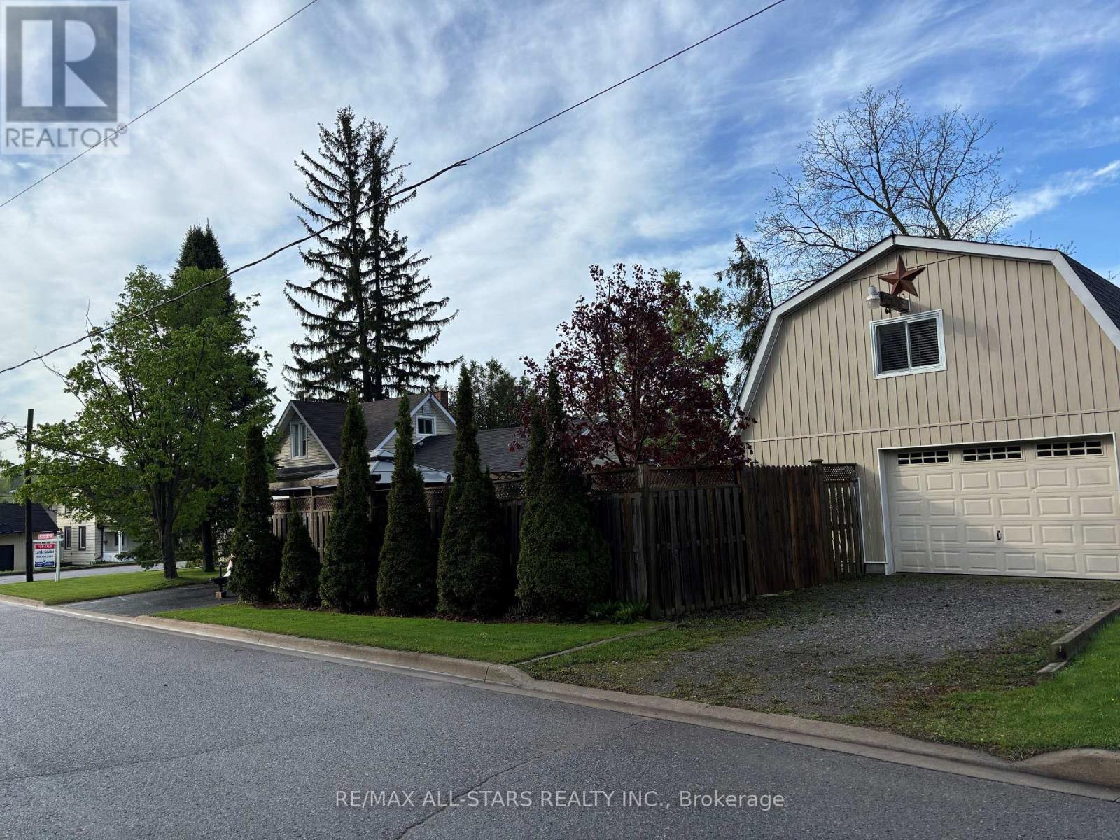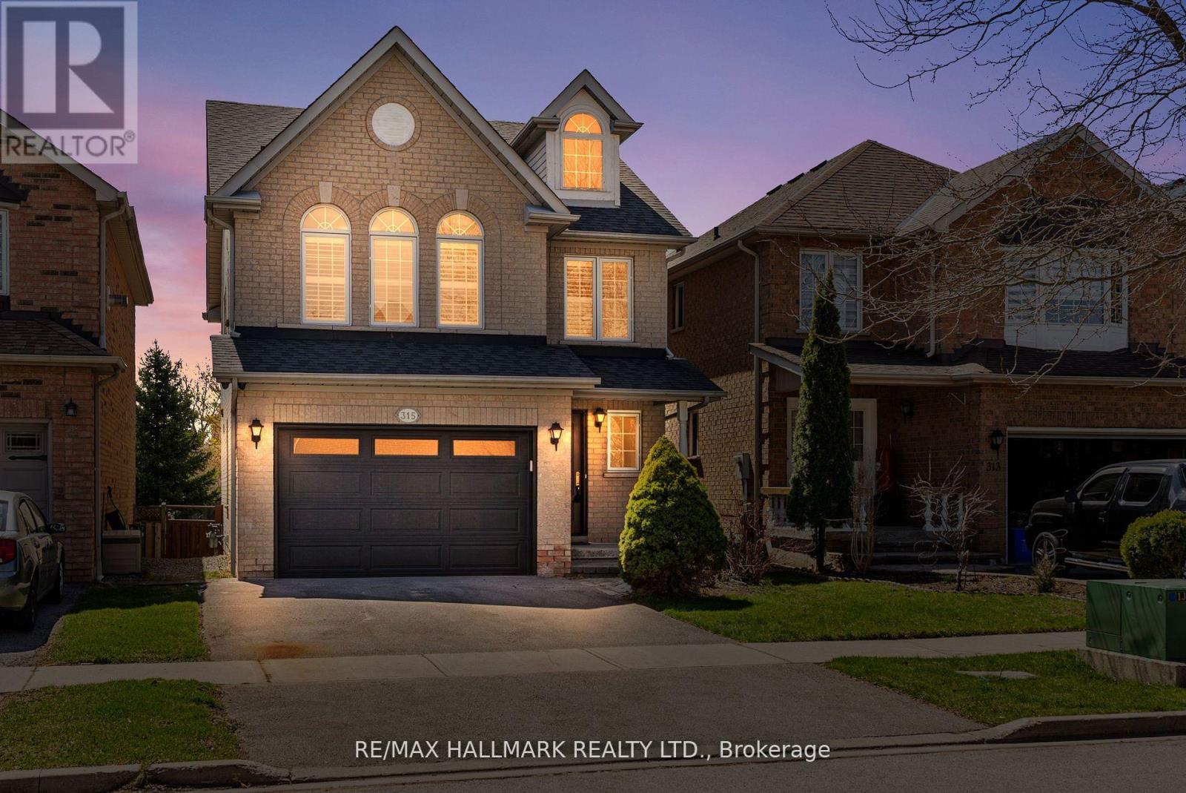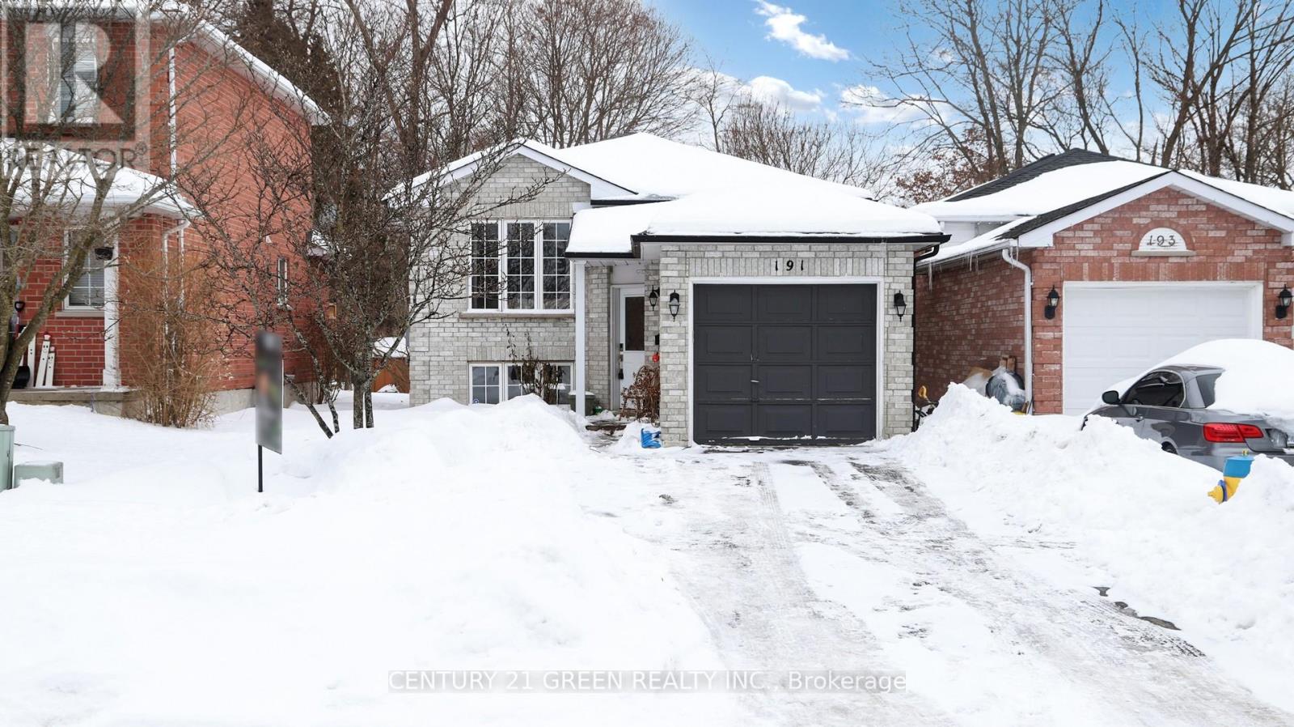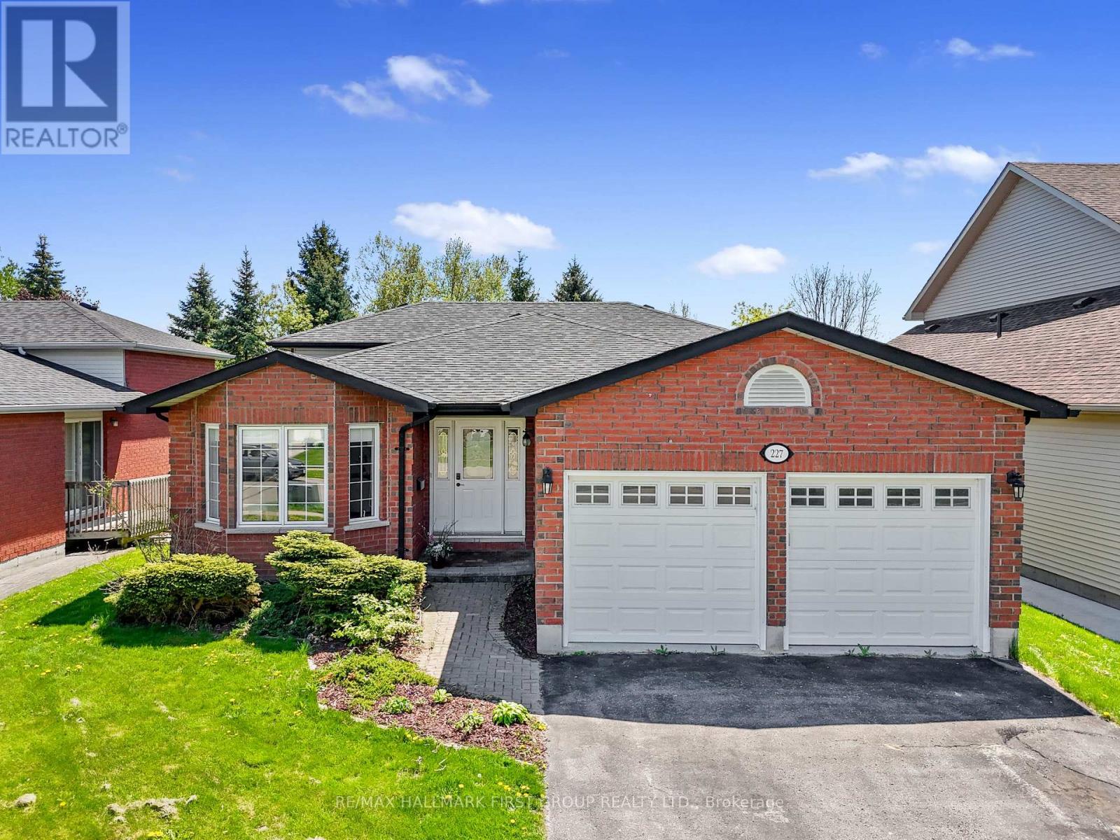2 Henrietta Street
Scugog, Ontario
Welcome to Country Charm-Century Home+Detached 40 x 20 Workshop with Loft in the Heart of Seagrave. Nestled in this quiet rural hamlet, this delightful 4-bedroom, 2-bath home is a rare gem offering timeless character with modern comforts in a peaceful family-friendly setting. Located in Durham Region, just a short drive from urban conveniences, this lovely maintained 1.5-storey home invites you to enjoy a slower pace of life surrounded by nature. Step inside to discover a bright, open concept living and dining area filled with natural light-perfect for cozy evening or entertaining friends. The spacious country kitchen offers warmth and function, while the main-floor primary bedroom with semi-ensuite 3-piece bath and laundry provide easy, convenient living. Upstairs you'll find additional bedrooms ideal for a growing family or guests. Outside, the private, fully fenced yard is your oasis-featuring mature trees, perennial gardens, a raised deck with porch swing, gazebo, fire pit and hot tub to make your outdoor living complete. Car enthusiasts, hobbyists, small business owners or your growing family will fall in love with the impressive 40 x 20 detached, insulated and heated workshop with loft that adds additional living space with it's own private driveway. This added parking space adds so much versatility. The attached single car garage adds convenience for so many reasons. Continue to use it as a garage or maybe transform it into additional living space? Possibilities are endless. With a nearby park, a close-knit community, and school bus service for the kids, this home offers space, charm and potential for the whole family. Whether you're looking to grow roots or simply embrace country living, this Seagrave sanctuary might be your perfect next chapter. (id:61476)
1097 Lockie Drive
Oshawa, Ontario
Step into this stunning 3-storey freehold townhouse, ideally situated in North Oshawa's sought-after Kedron neighbourhood. Boasting a charming brick exterior and no maintenance fees, this 1,418 sq ft home offers exceptional value. Inside, you'll discover 2 spacious bedrooms + 1 Den, 2 full bathrooms upstairs, and a convenient powder room on the main level. Need more space? The versatile denoriginally offered by the builder as an optional third bedroomcan easily be transformed to suit your needs The open-concept main floor showcases a bright and airy living and dining space with 9-foot ceilings, oversized windows, and a modern kitchen featuring a centre island, walk-in pantry, and walk-out to your private balcony. The primary bedroom is a true retreat with his-and-hers closets, a 4-pc private ensuite, and access to a second balcony, perfect for enjoying your morning coffee during the warmer months. The unfinished basement offers plenty of storage space. Located just minutes from public transit, Hwy 407, top-rated schools, parks, restaurants, Durham College, Ontario Tech University, Costco, Cineplex, Walmart, Home Depot, Delpark Homes Comm. Centre and more! This unbeatable location has everything at your doorstep. Complete with a built-in single-car garage and an additional driveway parking space, this home checks all the boxes! (id:61476)
95 Brownridge Place
Whitby, Ontario
Upgraded Throughout! Welcome to 95 Brownridge Place, nestled in the sought after community of Williamsburg. This beautifully updated 3 bedroom, 3 bath home features a sun filled open concept design with stunning wide plank laminate floors, pot lighting & a spacious family room with backyard views. Quartz counters, subway tile backsplash, stainless steel appliances & breakfast bar in the family sized kitchen. The breakfast area offers a sliding glass walk-out to an interlocking patio & fully fenced backyard with gas BBQ hookup. Convenient garage access & 2pc powder room can also be found on the main level. Upstairs offers 2 renovated 4pc bathrooms ('24), an impressive laundry room with porcelain floors & 3 generous bedrooms including the primary retreat with walk-in closet & spa like ensuite with glass shower & relaxing stand alone soaker tub. The unspoiled basement with large windows & cold cellar await your finishing touches.Situated steps to demand schools, the famous Rocketship Park, shops, transits & easy hwy s access for commuters! ** This is a linked property.** (id:61476)
46 Chatfield Drive
Ajax, Ontario
Recently renovated from top to bottom, this 3+1 bedroom, 2 bathroom detached home offers modern finishes and a functional layout. The main floor features a upgraded kitchen with stainless steel appliances, a pantry, and combined family/dining room with a walkout to a wooden deck and fenced yard with mature trees. Upstairs, you'll find three generously sized bedrooms with new broadloom carpet and a fully renovated 4-piece bathroom. California shutters are installed throughout, and the main staircase has been refinished in oak with iron railings. The fully finished basement includes a large rec room and an additional bedroom for extended family, a home office, or guests. Enjoy an enclosed front porch, a two-car driveway, and a single-car garage. The home backs directly onto a park and elementary school, providing privacy and green space. Conveniently located near amenities, transit, and more. (id:61476)
99 Delaney Drive
Ajax, Ontario
Stylishly Updated Bungalow with Income Potential in Prime Ajax Location! Welcome to 99 Delaney Drive, a beautifully updated bungalow in the heart of Ajax that offers both modern style and flexible living options. Featuring 2 bedrooms on the main floor and 2 additional bedrooms in a fully finished basement with a separate entrance, this home is perfect for extended families or potential income-generating opportunities. Meticulously upgraded from top to bottom, the home includes: new flooring, modernized main floor and basement bathrooms, and stylish kitchens on both levels. The roof was replaced in 2024, and the electrical service was upgraded to 200 amps in 2023. Additionally, it features an owned furnace, A/C, and tankless water heater, plus pot lights throughout. Outside, the home boasts great curb appeal with a newly sealed 4-car driveway, concrete landscaping surrounding the property, a new front door with a smart lock, and a brand-new metal shed for extra storage. Located near top-rated schools, parks, shopping, and transit, this move-in-ready home delivers on comfort, style, and long-term value. Don't miss your chance to own this versatile and impeccably maintained property! (id:61476)
26 Goldeye Street
Whitby, Ontario
A beautifully landscaped END UNIT & FREEHOLD townhome in Whitby | You step into a large foyer with a beautiful accent wall which can be used as an office or a simple elegant seating area setting the vibe for the rest of the home | Main living space is an open concept layout with the living room walking out to a spacious balcony | The kitchen is a standout, featuring a modern backsplash, a sleek hood fan, and a seamless flow looking over the great room perfect for entertaining or family gatherings | Dining room is a formal room | Secondary double door closet close to the Kitchen - currently being used as a pantry - no shortage of space | Hardwood floors throughout main | Primary bedroom is large with enough space for an additional seating area | Your 3PC ensuite has an upgraded glass shower and a walk in closet | The other two bedrooms are spacious and offering comfort and tons of natural light | Potlights and upgraded light fixtures throughout the home | Bonus: exterior potlights | Located just minutes from top-rated schools, beautiful parks, conservation areas, trails, and easy access to the 401 and 412 highways | This home also offers proximity to shops, restaurants, and all the everyday essentials including a ten minute drive to Whitby GO. | Whether you're growing your family or simply looking for a modern, well-situated home in a family-friendly neighborhood, or even an investment property, this home checks all the boxes | It is a perfect blend of style and function - Opportunity is knocking. (id:61476)
315 Granby Court
Pickering, Ontario
This is the one you've been waiting for! Imagine buying a fully custom home on a picturesque dead end court in one of the best school districts in West Pickering with every imaginable upgrade! 315 Granby Court has it all! From the landscaping and custom front door and garage door, you enter into a stunningly upgraded house. Smooth ceilings and oversized porcelain/marble tiles greet you with a tucked away herringbone accented powder room. The formal dining features space for 12 and smooth 9 ft ceilngs. The upgraded trim and casements take you into a space that has been totally opened up including a spacious great room and massive kitchen with oversized island. The custom dream contractors kitchen features built in double oven, wine cabinets and wine fridge, 6 burner range and stunning attention to detail including the black single lever faucet, oversized undermount sink, solid wood cabinets and stunning single slab granite with matching flush backsplash. the great room is sun drenched with exposure to your south facing premium backyard and a floor to ceiling solid granite mantle with Napolean wide profile gas fireplace. The wrought iron pickets take you to generous size bedrooms including a primary suite with 6 piece ensuite straight out of arch digest! Every possible high end material has been used in customizing this home. Oh! There's also a full basement suite completed 2025 with generous sized kitchen and stunning bathroom (with frameless free flow stand up shower!). The backyard features lush deep yard and a brand new multi level deck (2025). If you have discerning taste and want quality move in ready finishes... this is IT! Nothing else like this is on the market and this one of a kind home is available for the first time. You don't want to miss this outstanding chance to have it all! (id:61476)
91 Perryview Drive
Scugog, Ontario
Stunning 6-Bedroom Family Home with Income Potential This spacious 2-story, 6-bedroom home offers a bright, family-friendly layout with stylish finishes throughout. Step into a welcoming foyer through double-width doors and enjoy vinyl waterproof flooring, pot lights, and designer fixtures. The main level boasts an entertaining sized living room, plus an open-concept kitchen/family room with walkout to a private, fully fenced backyardcomplete with two gates, a patio, and a shed. Bonus Income: Separate basement apartment was previously rented for $1,900/month + 40% utilities. (id:61476)
6 Forestlane Way
Scugog, Ontario
Amazing new, never lived in 2 Storey home located in the new Holden Woods community by Cedar Oak Homes. Located across from a lush park and very close to the Hospital, minutes away from the Lake Scugog waterfront, marinas, Trent Severn Waterways, groceries, shopping, restaurants and the picturesque town of Port Perry. The Beech Model Elevation A is approximately 2531sqft. Perfect home for your growing family with large eat-in kitchen overlooking the great room and backyard. The great room includes direct vent gas fireplace with fixed glass pane. This homes exquisite design does not stop on the main floor, the primary bedroom has a huge 5-piece ensuite bathroom and his and hers walk-in closets. This home boasts 4 Bedroom, 2.5 Bathrooms. Hardwood Floors throughout main floor except for foyer and mud room. Smooth ceilings on the main with pot light and upgraded quartz countertops in the kitchen. 9 ceilings on ground floor & 8 ceilings on second floor, Raised Tray Ceiling in Primary Bedroom and 3 Piece rough-in at basement. No Sidewalk. (id:61476)
191 Carroll Crescent
Cobourg, Ontario
A sun-filled bright detached home in Cobourg with 3 spacious bedrooms and 2 full wash rooms. It features with laminate and tile flooring, a fireplace in the family room, an inside door to the garage, backsplash in the kitchen. Good height with big above ground windows in the lower level. Big back yard. Very close to water and easily Accessible to all amenities. Please do not let Kitten go out. (id:61476)
227 Huycke Street
Cobourg, Ontario
This charming brick backsplit is the perfect blend of family-friendly comfort and in-law potential. Centrally located in Cobourg, it features an attached garage and a bright, open front entrance leading into a spacious living and dining area. Hardwood flooring runs throughout the space, with a bay window in the living area bathing the room in natural light. The dining area offers plenty of room for family meals and entertaining. The bright, spacious kitchen boasts ample cabinet and counter space, an informal dining area, and a walkout to a side deck, ideal for summer BBQs. Overlooking the family room, the kitchen allows for easy connection while enjoying the warmth of a cozy fireplace or stepping outside to the backyard, extending the living space during warmer months. Upstairs, the home offers two inviting bedrooms, including a generous primary suite with dual closets. The modern semi-ensuite bathroom is designed with luxury in mind, featuring a glass shower enclosure, a freestanding tub, and a dual vanity. The lower level includes a bright bedroom and a full bathroom, while the basement provides an additional bedroom and plenty of storage for a growing family's needs. A patio area, mature trees, and a sprawling yard create a peaceful retreat outside. Situated just moments from local amenities and with easy access to the 401, this is an ideal place to call home. (id:61476)
27 Rennie Street
Brock, Ontario
Welcome to 27 Rennie St Sunderland! Located in a sought after neighborhood just a short walk away from the local school and parks this 2 storey home is sure to impress. The main floor features a wrap-around covered porch sitting area, large living room, 2 pc bath, laundry room, an office/family room, an eat-in kitchen with a walk out to the landscaped backyard with a covered gazebo on stamped concrete with a hot tub and a good sized shed. The second floor features a good sized primary bedroom with his and her walk-in closets, 4 pc ensuite, 2 additional bedrooms and a 4 pc bath. The lower level is fully insulated and unfinished just waiting for your vision. (id:61476)













