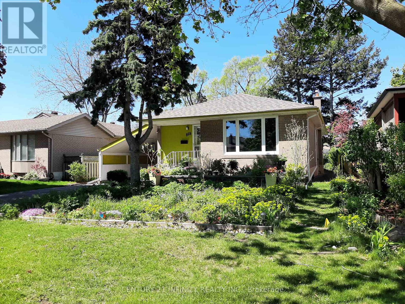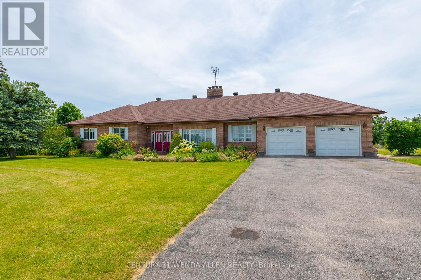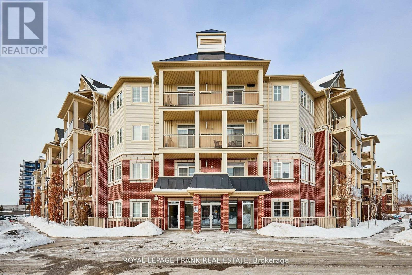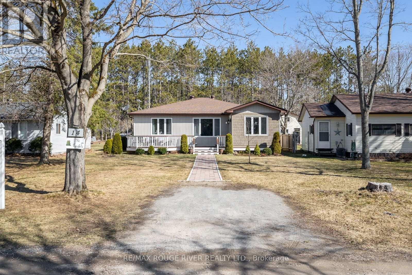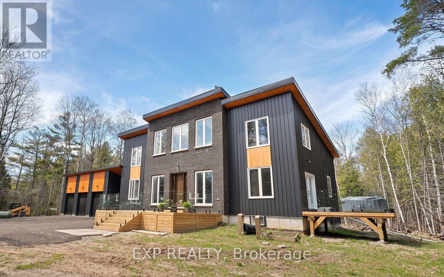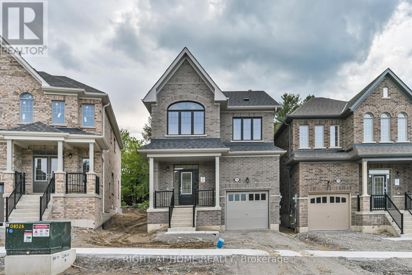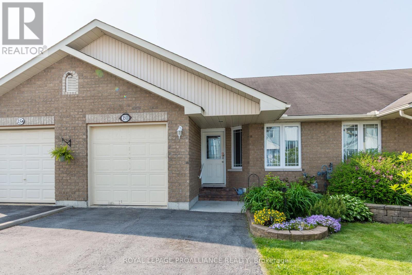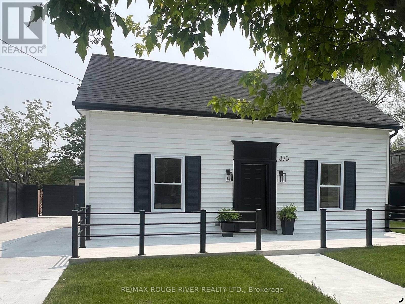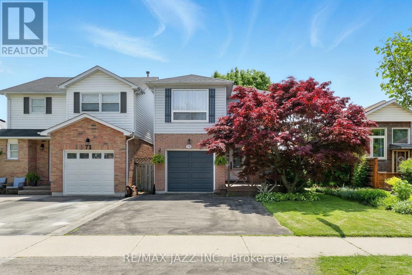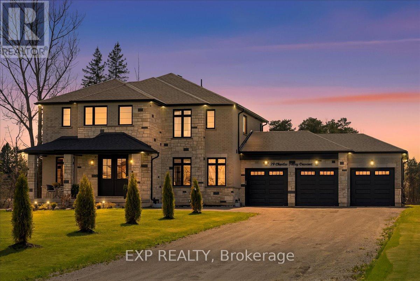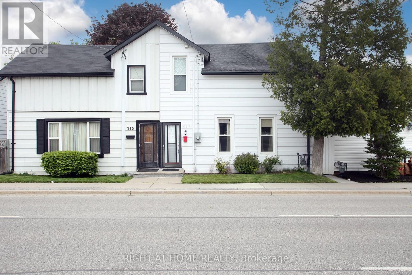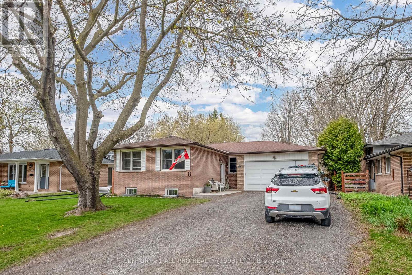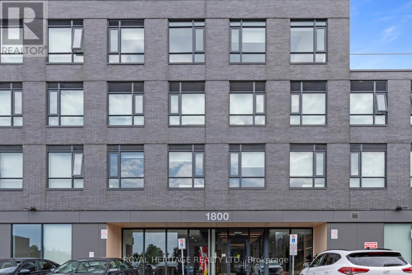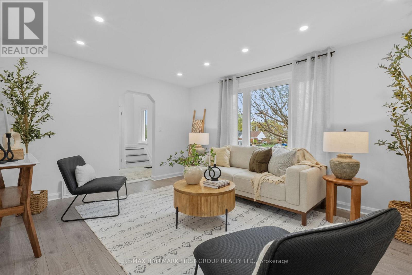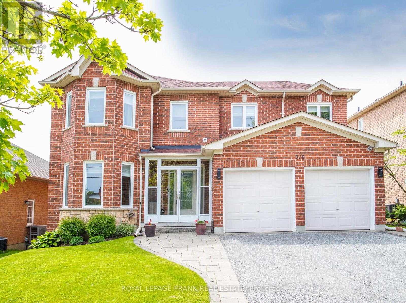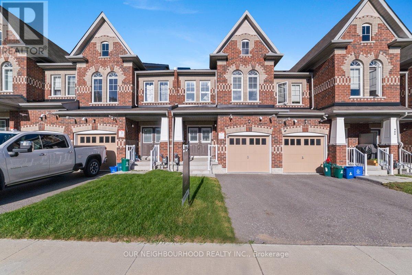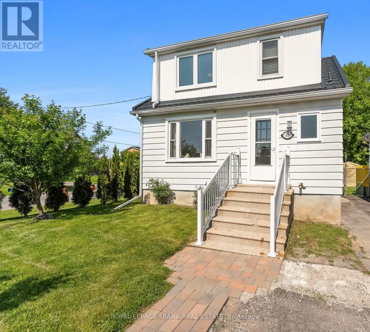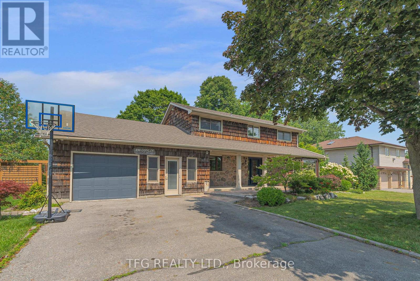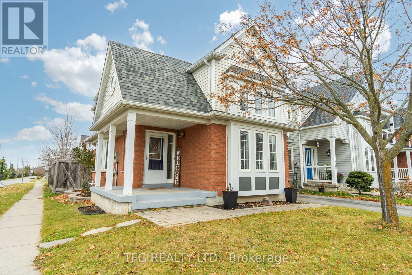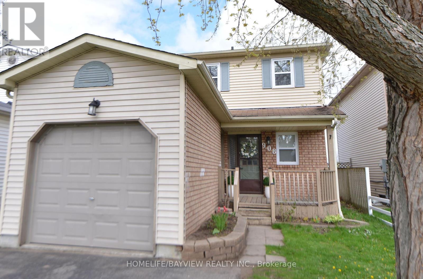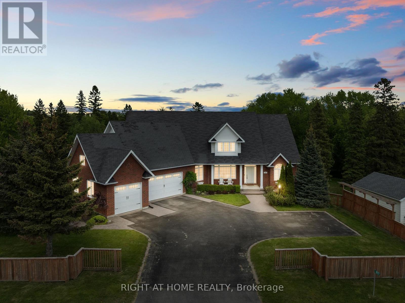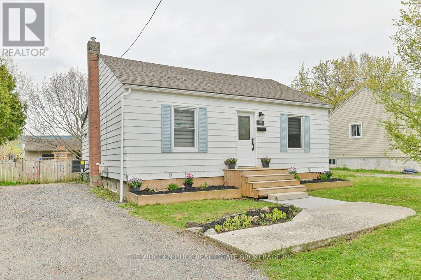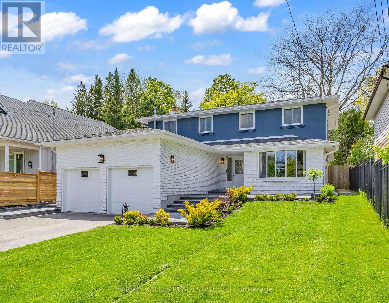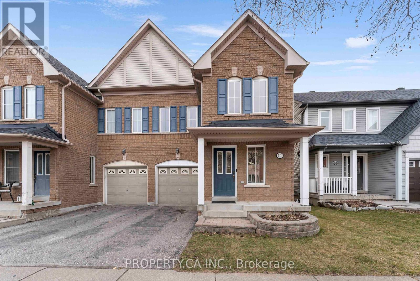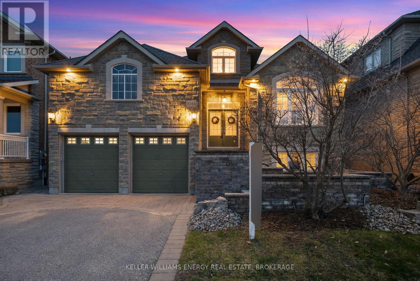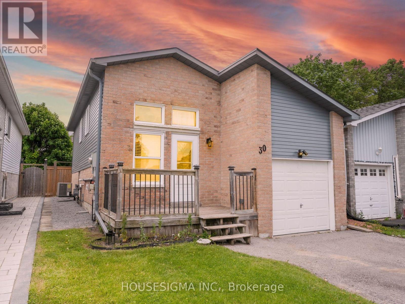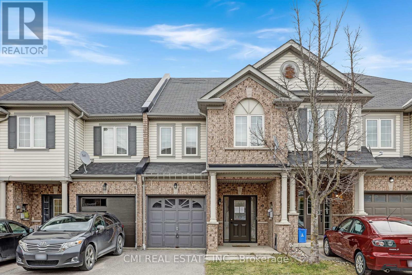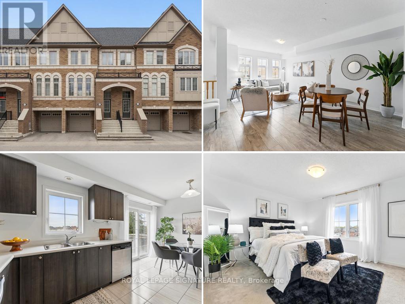868 Antonio Street
Pickering, Ontario
This Charming Bungalow Is Located In The Tranquil Bay Ridges Community, Nestled Near Lake Ontario And Frenchman's Bay. Surrounded By Lush Floral And Greenery, Offering Abundant Natural Beauty Filled With Sunlight In Each Room, This Home Is An Entertainers Dream With A Combined Dining Room & Kitchen, Updated With Granite Counter Top & Beautiful Back Splash. With 3+1 Bedrooms And A Bathroom On Each Level, There Is Potential For An In-Law Suite Or Additional Income With A Finished Basement And Side Entrance. The Backyard Is A Gardener's Paradise, Complete With A Spacious Garden Shed. Conveniently Located Near Highway 401, Walking Trails, Amenities, Shopping, And Within Walking Distance To The Go Train Station, This Lovely Bungalow Presents A Perfect Opportunity In The Highly Desirable Pickering Neighborhood! (id:61476)
30 Skye Valley Drive
Cobourg, Ontario
Executive Very Desirable Area! Impeccably Maintained Spacious Bungalow! Gorgeous 2 Acre Lot With Stunning Views! Huge In-Law Suite! Multiple Walk/Outs To Deck and Backyard Tranquility! Over 5000 Sq.Ft. Including Basement! (id:61476)
112 - 84 Aspen Springs Drive
Clarington, Ontario
Offers anytime! Experience the perfect blend of comfort, convenience, and community at 84 Aspen Springs Drive, Unit 112. Step inside and feel instantly at home in the open-concept living area, designed for both relaxation and functionality. The thoughtfully designed kitchen offers a combination of charm and convenience with pantry space and breakfast bar. Your bedroom provides a peaceful retreat, complete with his and hers closet space to keep everything organized. Enjoy the ease of your own designated parking space and available visitor parking for your guests. Close to shops, restaurants, walking trails, and the proposed future GO Station, this condo blends small-town charm with modern convenience. (id:61476)
14 - 10126 Longsault Road
Clarington, Ontario
Welcome to this rare find just 15 min north of Bowmanville! Nestled in The prestigious 55+ community "The PSC Club" consisting of only 15 homes. This rare offering perfectly balances privacy with community living, where each of the 15 homeowners shares in the pride of ownership of the magnificent 33-acre grounds. This meticulously crafted 1640 sqf custom bungalow offers a lifestyle unlike any other.. A thoughtfully designed layout welcomes you through a bright, airy sunroom - the perfect spot to enjoy your morning coffee while watching the sunrise. As you step inside, gleaming hardwood floors flow seamlessly throughout, leading you into an open-concept living space that's both elegant and comfortable. The inviting living room offers the perfect setting for relaxed evenings, while the gracious dining area stands ready to host your most memorable gatherings. At the heart of this home, a stunning kitchen showcases gorgeous stainless steel appliances, combining both beauty and functionality for those who love to cook and entertain. The primary bedroom suite serves as a private retreat, complete with an ensuite bath for ultimate convenience. Two additional generously-sized bedrooms and a second full bath provide ample space for family visits or a home office setup. Outdoor living takes center stage with a welcoming front deck and a private yard area at back, perfect for enjoying the peaceful surroundings. For the hobbyist, collector, or craftsperson, this property truly excels - featuring a detached 3.5 car building at back that includes two single car garages plus an impressive 23 x18 workshop. This fully insulated space comes complete with a wood stove, offering year-round comfort for all your projects and passions. The community amenities rival those of a luxury resort, featuring a sparkling inground pool for summer enjoyment, a vibrant recreation hall for social gatherings, and convenient RV/trailer storage for the adventurers at heart. A GREAT ALT TO WILMOT (id:61476)
389 Concession 2 Road
Brock, Ontario
Experience The Perfect Blend Of Rustic Charm And Modern Sophistication In This New Custom-Built 2-Storey Home, Nestled On A Peaceful And Private 10-Acre Property Just Minutes From Uxbridge. Surrounded By Nature, This Unique Home Offers The Ideal Balance Of Luxurious Living And Outdoor Adventure, With Scenic Trails And A Tranquil Stream To Explore. Soaring 26-Ft Ceilings And Floor-To-Ceiling Windows Fill The Open-Concept Kitchen And Great Room With Natural Light, While Rich Wood Accents And Quartz Finishes Add Warmth And Elegance. The Main Floor Features Two Spacious Bedrooms In Separate Wings For Privacy. The Primary Retreat Includes A Spa-Like Ensuite And Private Deck Walk-Out; The Second Bedroom Has Access To The Shared Back Deck. Upstairs Offers Two More Bedrooms, An Exercise Room, And A Flexible Office/Media Space. Enjoy Outdoor Living With Front And Back Decks, A 3-Car Drive Through Garage With 9 Ft Doors & 100 Amp Service, Main Floor Laundry, And Nearly 1600 Sq Ft Of Unfinished Basement Space Ready For Your Vision. A Rare Opportunity To Enjoy Space, Privacy, And Nature. Truly One Of A Kind! (id:61476)
9070 Ashburn Road
Whitby, Ontario
Beautiful Detached Home On A Rare 1.25 Acre, 500 Ft Deep Lot In The Charming Hamlet Of Ashburn Where Country Living Meets City Convenience! Step Inside To A Sun-filled Living Room With Large Windows That Overlook The Serene Backyard, Filling The Space With Natural Light. Enjoy Cozy Evenings In The Separate Family Room Featuring An Electric Fireplace And Walk-out To The Uv-covered Back Deck. Upstairs, You'll Find 3 Spacious Bedrooms, Including A Primary Suite With His & Hers Walk-in Closets, The Additional Two Bedrooms Are Perfect For Family, Guests, Or Even A Home Office Setup. Step Outside And Enjoy The Beauty Of Nature In Your Own Backyard Paradise. Surrounded By Mature Trees, The Property Boasts An Above Ground Pool For Summer Fun, A Cozy Fire Pit For Cool Evenings, A Vegetable Garden For Fresh Harvests, And Even A Peaceful Creek That Completes The Tranquil Setting. Located Within Walking Distance To Ashburn Community Park And Scenic Trails, This Home Is Also Just Minutes From Brooklin, Hwy 407 & 412, Royal Ashburn Golf Club, Top-rated Schools, And Ski Hills Offering Endless Recreational Opportunities For All Seasons. Whether You're Looking To Entertain, Unwind, Or Explore, This Property Offers It All In A One-of-a-kind Setting. Don't Miss The Chance To Call This Peaceful Oasis Your Home! (id:61476)
2428 Harmony Road N
Oshawa, Ontario
Experience the unmistakable feel of a brand new home where everything still carries the scent of fresh paint and the gleam of never-used appliances. From the moment you walk in, you'll notice the flawless finishes, pristine new flooring underfoot, and plush, untouched carpeting that invites you to sink your feet in. The kitchen shines with modern stainless steel appliances, and every room radiates that crisp, clean atmosphere only a new build can offer. This is more than a house, it's a fresh start, waiting for your personal touch. Located in a vibrant, rapidly developing community, this modern home features an open-concept layout flooded with natural sunlight. The property boasts a sleek, open concept, modern-designed kitchen with a breakfast bar and spacious living areas that are ideal for both relaxing and entertaining. Conveniently located close to all major amenities, including restaurants, shopping, and essential services, you'll never be far from everything you need. Major highways are easily accessible, ensuring your commute is a breeze. This home is situated in a brand-new community, offering future growth potential and a welcoming environment for all. Make this house your Home. (id:61476)
1045 Coyston Court
Oshawa, Ontario
Welcome to this beautifully maintained 3-bedroom, 3-bath open-concept bungalow located in a quiet court in one of the areas most desirable mature neighbourhoods. This Marshall Built Cotswold Model 4010 offers 2,410 sq. ft. of finished living space, lovingly cared for. Featuring cathedral ceilings, 9-foot minimum ceiling heights, rich oak hardwood floors, gas fireplace, and a bright great room with walkout to a large deck, this home is ideal for entertaining or for those quiet moments. The kitchen offers Silestone countertops and generous cabinetry, seamlessly connected to the dining and living areas. The spacious primary suite and additional bedrooms provide comfort for family or guests, while the fully finished walkout basement adds flexible space for a rec room or hobby area. Practical features include main floor laundry with garage access, a heated double garage, updated furnace and central air, two garage door openers, and an Energy Star package. The exterior boasts a block stone driveway (2019), shingles (2022), interlock patio, garden shed, and beautifully landscaped surroundings. Move-in ready and combining quality craftsmanship with modern updates, this home is the perfect blend of comfort, efficiency, and curb appeal. (id:61476)
74 North Garden Boulevard
Scugog, Ontario
Located at 74 North Garden Blvd, this 1,886 square foot two-storey home backs onto a peaceful ravine with mature trees and natural greenspace. The original buyer paid a $20,000 premium for this ravine lot location.The home features an open-concept main floor with hardwood flooring throughout and large windows that bring in plenty of natural light. The great room opens to the backyard through patio doors, providing direct access to the ravine setting. The kitchen includes a centre island with breakfast bar and flows into the dining area.The master bedroom features a walk-in closet and ensuite bathroom with a full glass shower enclosure. Three additional bedrooms share the main bathroom. All rooms include upgraded baseboards and trim throughout the home.The unfinished basement has a separate entrance, offering flexibility for a basement apartment/in-law suite.Port Perry offers a mix of small-town atmosphere with convenient amenities. The waterfront area provides walking trails and parks, while the historic downtown features local shops and restaurants. GO Transit service is available for commuters to the GTA. The property is part of a new development in an established neighbourhood.This recently completed home combines modern finishes with a private natural setting. The ravine lot provides added privacy and green views year-round, while the location offers easy access to both local amenities and regional transportation options. (id:61476)
450 King Street E
Cobourg, Ontario
Welcome to 450 King St E, Cobourg. The ideal family home! The combination of spacious living areas, cozy spots like the family room with the gas fireplace, and the huge outdoor yard are perfect for a family that enjoys both relaxation and space. Large kitchen with breakfast nook plus separate dining room. Upstairs, 3 good sized bedrooms and the primary has an ensuite. Finished lower level with a 4th bedroom and bathroom. Attached double garage. Bonus feature is the Fully fenced over-sized! backyard. Walk to many amenities and be close to great schools, library and the beach Cobourg. (id:61476)
15d Gross Street
Brighton, Ontario
Ideal for retirees, first-time buyers, or those looking to downsize! This charming freehold townhome is just a short walk to all amenities in downtown Brighton. Featuring a finished interior both upstairs and down this home offers 3 full baths, an attached garage, and easy-maintenance living with no condo fees. Enjoy quick access to Hwy 401 and embrace a carefree lifestyle in a convenient, walkable location. (id:61476)
375 King Street W
Cobourg, Ontario
Where Contemporary Elegance Meets Timeless Luxury. Welcome to a truly exceptional home where every detail has been reimagined to create a serene retreat that transforms the everyday into extraordinary moments of YES! Completely renovated from top to bottom, this urban detached home is a stunning fusion of modern design and classic character, offering a rare opportunity to live in a space that is both inspiring and inviting.Ideally situated with remarkable access to parks, lush green pathways, and just minutes from downtown Cobourgs vibrant lakeside lifestyle, this home promises the perfect blend of nature, convenience, and culture.Inside, youll find four spacious bedrooms upstairs, including a show-stopping primary suite with a designer walk-in closet and a spa-inspired ensuite. The heart of the home is the kitchencrafted for both beauty and functionalityfeaturing a sun-drenched, airy layout with a generous island and seamless flow to the living and dining spaces.Step outside to discover an entertainers dream: a breathtaking heated saltwater pool surrounded by elegant stone tile and a tiered patio, all within the privacy of a composite-fenced backyard. This unparalleled outdoor setting offers a lifestyle of ease, luxury, and connection.A gated driveway adds privacy and peace of mind, while the oversized detached outbuildingalready roughed in for gas, water, and septicpresents a world of possibility. Whether you envision a guest house, studio, workshop, or the ultimate she-cave/man-cave, the space is ready for your imagination.This is more than just a home its a turn-key masterpiece and a thoughtful reproduction of the original circa 1881 residence, brought to life for modern living in the heart of Cobourg. (id:61476)
75 Trudeau Drive
Clarington, Ontario
Welcome to 75 Trudeau Dr, Bowmanville, a perfect home for a young couple or family looking to settle into a community-focused neighbourhood. This well-kept 3-bedroom, 2-bathroom home is situated in a family-friendly area and offers privacy and comfort. The spacious front porch feels tucked away behind the tree, making it a perfect spot to relax. Backing onto a school, the backyard is a peaceful space, with mature trees and lush greenery that create a serene, private setting with no neighbours behind! Inside, the updated kitchen and bathrooms make it completely move-in ready, while the unfinished basement gives you space to shape it into whatever suits your lifestyle in the coming years. Parking is a standout feature here, with an attached garage and a driveway that fits up to three cars, including convenient side-by-side parking for two, a bonus that you don't always find at this price point. Located close to schools, parks, and Highway 401, this home offers an affordable and inviting space to grow into. This could be the next chapter you've been looking for! Extras * AC replaced 2021, all main floor/2nd floor windows were updated in November 2024 (excluding the closet in primary bedroom and powder room). (id:61476)
79 Charles Tilley Crescent
Clarington, Ontario
A Masterpiece of Luxury & Innovation in Clarington's Coveted Eden Park Community! Set on a pristine one-acre lot, this custom-built executive home is a concept by Fourteen Estates - an award-winning builder celebrated for Architectural Innovation & Energy-Efficient design - this exceptional home is filled with natural light and soaring ceilings. Boasting over 4,000 sqft. of impeccably finished living space on all floors, it offers a rare combo of design sophistication, smart sustainability & functional flexibility. Highlights incl: 9 spacious bedrooms & 7 bathrooms (6 bedrooms & 5 bathrooms on the upper floors), grand interiors w 9-ft ceilings, new designer lighting, custom finishes throughout, a luxurious primary retreat w 2 walk-in closets, spa-like ensuite & elevated finishes, all bathrooms upgraded w quartz counters & stylish new mirrors, stunning gourmet kitchen feat. an island, commercial-size fridge/freezer, high-end appliances & custom cabinets, main floor private office as well as nanny/caregiver suite w private ensuite - ideal for todays modern household. Additional features incl elegant custom fireplace in open concept great room, creating warmth & ambiance, hardwood or tile flooring throughout, 6-car garage w tandem pass-through to the backyard for added conv. The fully finished lower level features a separate side entrance, modern kitchen, open-concept living/dining space, 3 large bedrooms & 2 bathrooms ideal for in-laws, guests, or as a potential income-generating suite. Outside: Sprinkler system, striking exterior, expansive backyard w endless potential for outdoor living & entertaining. Located in a family-friendly community 79 Charles Tilley is more than a custom luxury house - it's a gorgeous thoughtfully-planned, sprawling retreat. Located minutes from the 401 but feeling a million miles away from the hustle & bustle of city life. (id:61476)
111 Civic Centre Dr Drive
Whitby, Ontario
Look No Further!! This Townhome Located In The Desirable Pringle Creek Area Is a Must See For First Time Home Buyers Or For Those Looking To Downsize From A Larger Home. The Combined Living/Dining Space Offers An Incredibe Amount of Natural Light With A Walk-Out To The Back Deck. The Large 2-Car Garage Offers Plenty Of Room For Storage And Easy Access Into The Townhome. Close To Parks, Public Transit, Shopping, Restaurants And More. Don't Miss Seeing This Gem! (id:61476)
104 Apple Blossom Boulevard
Clarington, Ontario
Set on a quiet, tree-lined street in a well-established neighbourhood, this beautifully maintained home offers more than curb appeal it provides a true sense of community. Surrounded by friendly neighbours and walking distance to schools, parks, trails, transit, and downtown amenities, its the perfect place to raise a family. A 2 car garage with man door, and the charming south-facing porch welcome you home as you step into an inviting foyer with ceramic tile and a convenient closet. The heart of the home is the custom Rocpal kitchen (2018), complete with quartz countertops, ample cabinetry, and stainless steel stove and dishwasher, overlooking a bright dining area with French doors that lead to a private patio and fully fenced backyard. The living room features hardwood floors and crown moulding, and a stylish 2-pc powder room completes the main level. Upstairs offers a spacious primary bedroom with a sunny bay window and an updated 4-pc ensuite (2025), plus two additional bedrooms with hardwood floors and generous closets, serviced by a second 4-pc bath. The hardwood continues through the upper hallway for a seamless finish. The finished basement adds valuable living space with a bonus bedroom, cozy rec room, and dedicated laundry and utility rooms. Brand-new carpet throughout the basement and stairs provides warmth and comfort. This home blends charm, function, and location to support your family for years to come. (id:61476)
509 Maine Street
Oshawa, Ontario
A truly exceptional, fully renovated custom residence situated on a generous lot in the prestigious Kedron community. This thoughtfully designed home showcases a stunning chef-inspired kitchen with stainless steel appliances, a vaulted living room anchored by a sophisticated fireplace, elegant marble flooring, and raised panel wall detailing. The striking two-storey dining room adds dramatic flair, while the main floor also offers a private den and a fifth bedroom ideal for guests or multi-generational living. The opulent primary suite features a spa-like five-piece ensuite and a private balcony retreat. The professionally finished basement extends the living space with two additional bedrooms, a full bathroom, a second kitchen, and an expansive recreation room perfect for entertaining or extended family. Step outside to a beautifully landscaped backyard oasis, complete with custom wood pergolas, an entertainment-ready deck, a heated above-ground pool, and a hot tub. Located just minutes from Ontario Tech University, Durham College, shopping centres, and a variety of dining options, this home offers both luxury and convenience in one of Oshawas most coveted neighbourhoods. (id:61476)
2670 Delphinium Trail
Pickering, Ontario
Welcome to this beautifully upgraded and sun-filled 4-bedroom, 3-bathroom corner townhome nestled in the heart of North Pickering's fast-growing Rural Pickering community. From the moment you enter, you are welcomed into a spacious foyer with two separate doors one leading to the main residence and the other offering private access to the basement, ideal for a future secondary suite or in-law setup. The main living area features elegant hardwood flooring, abundant natural light through oversized windows, and an open-concept layout designed for both comfort and entertaining. The chef-inspired kitchen boasts granite countertops, a custom backsplash, and ample cabinetry, flowing into a generous dining area perfect for family meals. Upstairs, the primary bedroom impresses with huge windows, a 4-piece en-suite, and a large walk-in closet. Three additional bedrooms offer bright windows and spacious closets, making this home perfect for growing families. With 200 Amp electrical service, corner lot privacy, and less than 2 years old, this home is also just minutes' walk from a new school opening September 2025, and an upcoming retail plaza delivering unmatched future value and convenience. A rare opportunity to secure a feature-rich, family-ready home in one of Pickering's most promising neighborhoods! (id:61476)
437 Adelaide Avenue E
Oshawa, Ontario
Where Morning Bell Meets Backyard Bliss Welcome to 437 Adelaide Ave East There is something magical about a home that makes your daily life feel effortless and this one does just that. Tucked into one of Oshawa's most established and family-friendly neighbourhoods, this 4-level back-split backs directly onto Coronation Public School, so well-ranked it earns nods from the Fraser Institute. Imagine mornings where backpacks are slung over shoulders and kids stroll out the back gate straight into school. No buses. No rushing. Just ease. Inside, the home offers 4 bedrooms and 2 full bathrooms, ,with a bright, functional layout designed for real life space to gather, space to rest, and room to grow. And downstairs, a second kitchen and two additional bedrooms open the door to multi-generational living, a home office hub, or future income potential. But the heartbeat of this home may just be outside. Sitting on a 50 x 133 ft lot, the backyard is private and peaceful, centered around a 16 x 32 saltwater pool thats been professionally opened and closed every year. The liner was replaced just two years ago, so its ready for cannonballs, late-night swims, and sun-drenched afternoons with friends. With important updates already taken care of A/C (2017), Furnace (2009), Hot Water Tank (2022), and newer roof and windows within the last six years this home is move-in ready, with potential to personalize and make it your own. Close to parks, top-rated schools, public transit, shopping, and just minutes from Hwy 401, 437 Adelaide Ave East offers the kind of location and lifestyle you cant manufacture you just have to find it. And now, you have. (id:61476)
217 Celina Street
Oshawa, Ontario
This charming semi-detached home in the heart of Oshawa offers the perfect blend of comfort and convenience. The house features one ground floor large bedroom and living area, spacious kitchen, and ample natural light throughout. The highlight of this property is two full washrooms and 3 bedrooms One large bedroom on main floor and two bedrooms on 2nd floor, windows(2019), central Ac(2018), the inviting backyard, perfect for relaxation and entertaining. Its prime location ensures quick access to the 401 highway, providing effortless commuting and proximity to local amenities, parks, and schools. This home is an ideal choice for anyone seeking a vibrant community with all the necessary conveniences at their doorstep. Potential for AirBnb to help contribute towards paying the mortgage. Plenty of free street parking available for visitors and guests, Current Owner Rents Space For $50 A Month. Rental Parking location, please see the last picture on MLS (id:61476)
73 Rich Crescent
Whitby, Ontario
Welcome to 73 Rich Cres, Williamsburg - Whitby's Most Sought-After Community! Don't miss this exceptional, beautifully maintained 3-bedroom freehold townhome with zero maintenance fees! Perfectly located within walking distance to top-rated schools, parks, and just minutes from Highways - 401, 407 and 412, GO Transit as well as major shopping centers. Property Highlights: All-Brick, End Unit Freehold Townhome. Largest lot among all Townhomes in Whitby 25 x 128 ft (Approx. 3,318 sq ft). Larger than many Semi-Detached homes! Freshly painted throughout in Modern, Neutral tones. Bright and open main Floor layout with a spacious Living/Dining area overlooking the Kitchen. Upgraded Kitchen with Granite countertops, ample Cabinetry, glass Tile backsplash, Stainless Steel appliances & Brand New Range Hood. Upper Level Boasts a spacious Primary Bedroom with 4-Piece Ensuite & Walk-In closet, plus two additional well-sized Bedrooms. Newly renovated upper level featuring stylish Vinyl flooring. New toilets installed in All Bathrooms. Main floor Laundry Room with convenient interior access to Garage. Private, Fully fenced backyard with a custom deck featuring built-in seating, a Pergola with privacy Louvers, and a second South-facing Sun Deck. Exclusive driveway, owned water heater, beautifully landscaped Perennial Gardens, charming Front Porch, and More!This is a rare opportunity to own a stunning freehold townhome in one of Whitby's finest neighborhoods. With its unbeatable location, spacious layout, and numerous upgrades, this home is perfect for families, professionals, or anyone looking for comfort and convenience.Book your showing today- this gem won't last long! (id:61476)
14 Ferguson Hill Road
Brighton, Ontario
Welcome to 14 Ferguson Hill Road a one-of-a-kind hilltop retreat set on 10+ ultra-private acres with panoramic views of the countryside, sunrises, and sunsets. Located just minutes from Hwy 401 and only 75 minutes to Toronto or Kingston, this custom-built home blends high-end design, energy efficiency, and incredible lifestyle potential. Whether you're dreaming of a peaceful rural escape, a hobby farm, or the perfect work-from-home setup with breathtaking views, this property delivers.Inside, you'll find 2+2 bedrooms, 3.5 baths, and premium finishes throughout. Radiant heated white oak floors, soaring 20-ft cathedral ceilings, and R-33 insulated concrete walls provide warmth and comfort, while exposed steel beams and 9-ft ceilings highlight the home's craftsmanship. The chefs kitchen features Italian quartzite countertops, GE Cafe matte white appliances, a farmhouse sink, and copper prep sink on a large island with a pot filler.Upstairs, the principal suite offers a 5-pc bath and peaceful vistas. A second bedroom and flexible bonus space suit multiple uses. Downstairs includes two additional bedrooms, a 3-pc bath, and a spacious rec room with a full wet bar and access to a covered patio with gas BBQ hookup perfect for entertaining.The garage features radiant heated floors and a 600+ sq. ft. self-contained loft with kitchenette and 3-pc bath. Grow your own food, explore nearby farm-to-table markets, or simply enjoy the vibrant local community. Amazing neighbours, top-tier mechanicals, and luxury in every detail this is more than a home, it's a lifestyle. (id:61476)
8 Thomas Street
Cobourg, Ontario
Welcome to your next home! Nestled in a family friendly neighbourhood, this endearing property is the ideal home for those looking to create lasting memories - whether you are downsizing, investing or just starting out. With an open layout, side entrance to the large yard, and loads of charm, this property is sure to please. The thoughtfully designed floor plan offers three bedrooms, each offering plenty of sunlight. The large rear yard is ideal for children or pets. Imagine summer barbecues, gardening, or simply enjoying the fresh air with family and friends on the back patio. (id:61476)
307 - 1800 Simcoe Street N
Oshawa, Ontario
Calling All Professionals, First-Time Home Buyers & Investors! Check out this rarely offered turn-key fully furnished studio apartment with an owned, reserved parking spot and Large Storage locker that offers the perfect combination for comfortable, modern living in Durham Region! This bright, open concept unit offers free high-speed Internet, full sized in-suite laundry and a calm, clean and quiet low rise building. No need to wait ages for elevators or your favourite machine in the gym! Professionally managed building with highly responsive on-site building management team and overnight on-site security service for comfortable and secure living experience. Perfectly located within North Oshawa approx. 4km to 407, 8km to 401, & 10km to Oshawa GO. < 5 min to UOIT and Durham College, all major shopping, grocery stores, cafes and restaurants! Nothing to do but move in! (id:61476)
25 - 506 Normandy Street
Oshawa, Ontario
This Is What You Have Been Waiting For!! Just Unload Your Stuff Here And Start Enjoying Your Own Home!! Nothing Needs To Be Done Here!! Seller Had Done Awesome Job For You To Enjoy!! This Beautiful//Upgraded And Cozy 3 Bedrooms Townhouse With Finished Basement And 2Full Washrooms!! Chef;s Dream Kitchen With Modern Quartz Counter Top With Matching Backsplash/ Stainless Steels Appliances With Centre Island And A Large Window!! Beautiful Accent Wall With Tv For You To Enjoy!! Carpet Free House!! Laminate Through Out The House!! Upgraded Bathrooms!! Mirror Closets!! Finished Basement With Electric Fire Place And Pot Lights With Den/Office/Media Room With One More Upgraded full bathrooms. (id:61476)
480 Eulalie Avenue
Oshawa, Ontario
Offers Anytime! Beautifully maintained and full of natural light, this 3+1 bedroom, 3 full bathroom home is the perfect blend of comfort, style, and income potential.The updated kitchen and bathrooms feature sleek quartz countertops, offering both elegance and function throughout. With thoughtful upgrades and a sun-filled layout, this home has been lovingly cared for and is truly move-in ready.The fully finished basement includes its own separate entrance, full kitchen, bedroom, and bathroom ideal for extended family, guests, or helping to offset your mortgage. Enjoy a large family-sized backyard perfect for entertaining, parking for up to 4 cars, and an unbeatable location. You're just minutes from Highway 401 and within walking distance to schools, parks, and everyday amenities. Whether you're a first-time buyer, investor, or multi-generational family, this is an opportunity you don't want to miss! (id:61476)
620 Down Crescent
Oshawa, Ontario
Step into this beautifully maintained 3-bedroom, 2-bathroom home located in a highly sought-after neighbourhood! This charming property offers a seamless blend of modern updates and classic appeal, featuring pot lights throughout and bright, spacious living areas perfect for relaxing or entertaining. The thoughtfully designed layout is complemented by a private, low maintenance backyardideal for quiet evenings or hosting guests. With two full washrooms (including a newly finished one in the basement), this home is truly move-in ready. Enjoy unbeatable convenience with close proximity to Hwy 401, the GO Train, top-rated schools, shopping centres, and a nearby golf course. A fantastic opportunity to own a turnkey home in a prime location - don't miss out!! (id:61476)
310 Major Street
Scugog, Ontario
This lovely 3-bedroom, all-brick, family home boasts fantastic curb appeal and offers exceptional value. It's situated on a beautiful street, just a short walk from all the amenities that Port Perry has to offer. The main floor features elegant hardwood floors and a spacious three-season sunroom, which was added in 2023. This bright space includes a cozy gas fireplace and provides a separate side entrance to the attractive fenced backyard. Upstairs, you'll find a beautiful 2020 renovated ensuite, as well as the convenience of a second-floor laundry room. The home has seen numerous quality upgrades and replacements, including a stylish kitchen renovation in 2020, a new furnace and central air conditioning installed in 2021 and new windows and a front door in 2022. Custom window coverings have been fitted throughout the home. The basement offers even more living space, with a large recreation room that has a walkout to a covered patio. There's also a versatile multi-purpose room perfect for a home office, hobby space or guest accommodation, along with a convenient 4-piece bathroom. Adding to the already appealing exterior, the paving of the new driveway is scheduled to be completed by the end of June. (id:61476)
678 Krawchuk Crescent
Oshawa, Ontario
Discover this spacious townhouse, offering an massive 2000- 2,500 square feet of living space, featuring 3 bedrooms and 4 bathrooms, complete with a built-in garage. The finished basement showcases a generous open-concept layout, a full 4 piece bath, and a separate laundry room. On the main level, enjoy 9-foot ceilings, an inviting open-concept kitchen and living room that floods with natural light. Additional highlights include stainless steel appliances fridge, stove, and dishwasher. This practical layout ensures both functionality and comfort, perfect for those who work from home. Located near Kettering Park, this peaceful, family-friendly community provides convenient access to Highways 401 and 407, schools, colleges/universities, shopping malls, and public transit. (id:61476)
72 Niagara Drive
Oshawa, Ontario
Welcome to 72 Niagara Dr, a home in North Oshawa on a corner lot with over 3000 sq ft of living space. This stunning home offers 4 bedrooms plus an office room and a 2-room basement apartment (Legal Basement) perfect for additional income. Main floor laundry with access to double car garage. A perfect home for a growing family, close to all the amenities. Durham College, University, and schools nearby. Walking distance to Cedar Valley Conservation Area, parks (id:61476)
51 Montrave Avenue
Oshawa, Ontario
Discover your perfect starter home or downsizing retreat in Vanier, Oshawa! This delightful 3-bedroom, 1-bathroom detached property spans 1020 sq ft, offering a bright and inviting carpet-free interior that has been freshly painted throughout. The kitchen has been recently refreshed and features stylish pot lights, ready for your culinary adventures. Major updates include a durable steel roof (2020) and newer windows (2023), ensuring comfort and efficiency. Set on a generous 33'x99' landscaped corner lot, the exterior boasts a private, fully fenced backyard that includes a charming greenhouse perfect for gardening enthusiasts! You'll appreciate the convenience of two separate driveways, plus a fantastic detached garage/shed with both electricity and insulation, offering versatile space for hobbies, storage, or a potential workshop. Nestled in a sought-after, family-friendly neighborhood, this home offers easy access to public transit and is just minutes from the Oshawa Centre, schools, and other great area amenities. Ideal for newcomers, first-time homebuyers, or those looking to downsize without compromising on space or location. A true gem awaiting its new owners! (id:61476)
490 Conlin Road E
Oshawa, Ontario
Welcome to 490 Conlin in Oshawa! This incredibly unique executive property is also located on a very large 100x150 ft lot. Full cosmetic update in the last year, this is a large 2500 sq ft 4 bedroom home with an additional 2 bedrooms in the finished basement. Beautiful cedar shake exterior, oversized pool with a bath house and steam room/sauna. New custom kitchen, paint, wood stained baseboard. Tasteful renovated and timeless architecture. Ample parking in front and set far back from the street. converted garage space for home office use as well. R1A zoning but future severance or land assembly potential. Resort like backyard in a central location of the city allowing for excellent commuting options and access to all services. (id:61476)
1360 Dumont Street
Oshawa, Ontario
Own this prime North Oshawa home today, no hold backs! Welcome to 1360 Dumont in Oshawa, this large 2100 sq ft two story four bedroom home is located in the prime, quiet and established North Oshawa neighbourhood of Taunton. An upgraded corner unit model substantially larger than the 3 bed model. Spacious living, dining, family main floor. Generous four bedrooms with primary bed ensuite/walk-in on second floor! Finished basement with bar and living space, easily converted back into an additional bedroom space complete with a full bathroom. Contemporary living space with an affordable four bedroom price! **EXTRAS** All appliances included, HWT owned. Very easy drive to 407 (Enfield Rd) and short drive down Townline to 401. Close to all major shopping and mass transit (id:61476)
908 Fairbanks Road
Cobourg, Ontario
COZY, BRIGHT & BEAUTIFULLY RENOVATED. Discover the charm of small-town living without sacrificing modern comfort. 908 Fairbanks Road is more than just a house- it's a warm and welcoming retreat, perfectly located in one of Cobourg's most peaceful, family-friendly neighbourhoods. Whether you're a first-time buyer, a young family, or an investor searching for a move-in-ready opportunity, this home is the one you've been waiting for. Step through the front door and feel the difference- natural light pours in through oversized windows, illuminating a space that feels both open and cozy. The main floor brings classic charm with a traditional fireplace, perfect for curling up with a book or enjoying time with loved ones. Upstairs, you'll find a freshly renovated escape, featuring sleek new bathrooms and brand-new flooring; a modern contrast to the home's inviting main level. There's no carpet, just clean, contemporary hardwood/laminate throughout, making this home as practical as it is beautiful. The finished basement offers bonus space to grow- ideal for a playroom, home gym, or office- and the fenced backyard is ready for summer barbecues, kids, or pets. With an attached garage and quick access to Highway 401, convenience meets comfort at every turn. Whether you're dreaming of your first home, upgrading your lifestyle, or looking for a smart investment in a growing community, 908 Fairbanks Road delivers. Your next chapter begins here- come see it for yourself. ** This is a linked property.** (id:61476)
1862 Falconwood Way
Pickering, Ontario
Top 5 Reasons You Will Love This Home: 1) Nestled at the quiet end of a prestigious cul-de-sac and backing onto a protected conservation area with a creek and wildlife, this stunning bungalow is known locally as "The Muskoka Home in the City", surrounded by mature trees and lush landscaping 2) Designed for effortless single-level living, the main level features a spacious principal suite with a fully renovated stunning 5-piece ensuite, showcasing porcelain tile and a soaker tub with walk-in shower, and a generous walk-in closet, alongside a cathedral ceiling in the living room with a cozy gas fireplace, a formal dining room with a tray ceiling, a bright guest bedroom, full renovated guest bath, and a convenient main level laundry room round out the ideal layout 3) The heart of the home delivers a fully customized kitchen with solid wood cabinetry, a butcher block island with a built-in sink and dishwasher, a 6-burner gas stove, and ambient pot lighting throughout, while the unique brick accent walls add warmth and character, blending rustic charm with modern function 4) Bright walkout basement offering incredible flexibility, complete with a kitchenette, two additional bedrooms, a renovated bathroom with a walk-in shower; step outside to your own private oasis complete with two oversized decks, a gazebo, beautifully landscaped gardens, and a garden shed, all designed for effortless entertaining and peaceful relaxation with year-round enjoyment, and dont miss the charming front porch, framed by 100-year-old wooden beams, where you can savour your morning coffee in peaceful solitude 5) 100% smoke-free home with a metal roof installed in 2019 with a 50-year warranty, a whole-home sound system, engineered scraped hardwood in the bedrooms, porcelain foyer tiles, and more, this is a rare blend of timeless quality, craftsmanship, and comfort in one of Pickerings most sought-after neighbourhoods. 1,688 above grade sq.ft plus a finished lower level. (id:61476)
1277 Townline Road N
Clarington, Ontario
This one-of-a-kind custom bungaloft is perfectly positioned on an expansive ravine lot, backing onto serene conservation land offering unmatched privacy and natural beauty just minutes from Hwy 407.With over 6,000 sq ft of luxurious living space, this stunning home features 6 spacious bedrooms, 5 spa-like bathrooms, and multiple flex rooms ideal for a home office, games lounge, or personal gym. The thoughtfully designed open-concept main floor showcases a showpiece kitchen complete with a walk-in pantry, oversized island, and built-in coffee bar all overlooking a breathtaking backyard retreat. Rich hardwood floors flow throughout the main and upper levels, while the fully finished basement offers cozy in-floor heating. An attached three-car garage with a gas-heated workshop and ample parking add function to elegance. Step outside and discover your own resort-style backyard: elevated deck, covered walkout porch, in-ground pool, jacuzzi hot tub, and a handcrafted wood-burning stone pizza oven perfect for entertaining or unwinding in total privacy. This home effortlessly blends luxury, comfort, and lifestyle a rare opportunity to own a truly exceptional property in one of Clarington's most desirable locations. (id:61476)
285 Kent Street
Cobourg, Ontario
Welcome to this charming and versatile home just minutes from town! The main floor features a bright and open-concept layout, combining the kitchen, dining, and living areas perfect for everyday living and entertaining. Two spacious bedrooms and a beautifully updated 4-piece bathroom complete the main level, with a walkout leading to a large backyard ideal for relaxing or hosting gatherings.The detached garage/workshop offers ample space for hobbies, storage, or parking. Downstairs, the finished basement provides a generous space that can serve as a third bedroom or cozy rec room, while an additional unfinished room offers endless potential for a home office, extra bedroom, or workout space. With its flexible layout and great location close to all amenities, this property is a fantastic place to call home. -New shingles 2018, and new central air 2023 (id:61476)
1023 Concession Road 8 Road
Brock, Ontario
Immerse Yourself In Nature On Approximately 67 Acres (17 Acres Cleared Land And 50 Acres Forest) Of Private Land, Boasting A Custom-Built 4 Bed, 4 Bath Bungaloft Constructed In 2020. Enjoy The Spacious 2100Sqft Main Floor Complemented By A 400Sqft Loft, Featuring A Grand Main Room With A 24Ft High Ceiling And A Charming Stone Gas Fireplace, All Heated By Radiant Heat Throughout The Main Floor, Basement, And Garage. Gourmet Kitchen: Indulge Your Culinary Desires In The Kitchen Adorned With A Large Center Island, Bosch Cooktop, And Leathered Granite Countertops, Complemented By Top-Of-The-Line SS Kitchenaid Dual Convection And Microwave With A Lower Oven, Alongside An Oversized SS Fridge. Witness Breathtaking Sunsets From The West-Facing Wall And Enjoy A Serene Ambiance In The Amazing Sunset-Bathed Primary Bedroom And Loft Overlooking The Main Room, Accentuated By A Stunning Window Wall. Delight In The Convenience Of A Three-Season Sunroom With A Walk-Out To The Deck And Beautifully Finished Basement Offering A Woodburning Fireplace And Fabulous Additional Living Space. Parking For Over Fifty Vehicles In A Side Drive, Plus Parking In Front With Access To Spacious Three Car Garage. Power For Side Parking Area, Wiring For A Generac System, And Enhanced Security With 5 Exterior Wifi Cameras And A PVR Camera System. Septic And Well Are Clear Of The Back Yard Allowing Plenty Of Room For A Pool Or Use The Existing Hot Tub Wiring ($4,000) And Install A Hot Tub! Enjoy the Tax Benefits Of RU Zoning! (id:61476)
534 Oakwood Drive
Pickering, Ontario
Tucked Into Nature And Full Of Light, This One Feels Like A Breath Of Fresh Air. Set On A Rare And Expansive Nearly 300-Foot Deep Lot, This Warm And Welcoming Four-Bedroom Home Blends The Comfort Of Family Living With The Serenity Of A Private Getaway. From The Moment You Arrive, It's Clear: This Isn't Your Average Suburban Home. It's Where Nature, Space, And Connection Come Together. Whether It's Splashing In The Gorgeous Saltwater Pool, Unwinding In The Six-Person Sauna Or Hot Tub, Or Exploring Nearby Beaches, Hiking Trails, And Walking Paths, This Home Invites You To Slow Down And Enjoy. And For Days When You'd Rather Stay In, Enjoy The Tranquillity Of A Sun-Soaked Solarium With Skylights And A Gas Fireplace, While Cooking In A Renovated Entertainers Kitchen Outfitted With Custom Oak Cabinetry And Premium Appliances. The Massive Basement Offers Endless Space For Work, Play, And All The Storage You Could Ever Need (Because Who Doesn't Need More Storage?). An Oversized Heated Double Garage With A Mezzanine Adds Even More Functionality And Flexibility To This Thoughtfully Designed Home, Plus A Large Backyard Shed With A Roll-Up Door And Power. Located Just Five Minutes From The Toronto Zoo And Close To All The Everyday Essentials, 534 Oakwood Lets You Escape The City's Hustle Without Giving Up Its Comforts. Recent Updates Include A Newer Roof, Eavestroughs, And Flashing, Renovated Bathrooms And Laundry Room, Waterproofing With Sump Pump, Luxury Tile And Vinyl Flooring, Professional Landscaping With Armourstone And Flagstone Detailing, And More. With Over $150K In Thoughtful Upgrades Throughout, This Is One You Simply Have To See In Person, And Once You Do, You Wont Want To Leave! (id:61476)
14 Carpendale Crescent
Ajax, Ontario
Bright and Spacious Semi-Detached home in the Desirable North Ajax Community.Formal Living Room Leads Into Open Concept Layout With A Spacious Family Room, Kitchen, and Dining | Your Dining Room Walks Out To Deck and Backyard . Massive Primary Bedroom With A Sitting Area, Walk-In Closet, And A 4PC Bathroom | Spacious Bedrooms | Carpets Professionally Cleaned | New floors & home Freshly Painted 2025 / Brand New SS Appliances 2025 / EV Charging Port 2019 / Smart Thermostat and Doorbell 2023.Roofing 2022 / Furnace 2022. ** Extras: Close To All Amenities. Walking Distance to Top Ranked Schools, Library, Parks, Community Centre, Splash Pad, Tennis Courts, Shops, Trails, Transit, 401 & 407. Short Walk to Audley Community Centre. (id:61476)
1044 Swiss Heights
Oshawa, Ontario
Breathtaking Bungaloft in Maxwell Village, A True Work of Art! Experience elevated living in this magnificent bungaloft, meticulously designed for elegance, comfort, and practicality. Offering more than 4,000 sq ft of beautifully finished space, this residence exudes sophistication with premium upgrades and enduring style throughout.From the sophisticated stone approach to the impressive front entryway, every inch of this home is built to impress! Step into the soaring foyer and feel instantly welcomed by the tasteful, refined ambiance that defines the interior. On the main floor you'll find an office with oversized windows overlooking the Swiss Height Park, paired with access to a two-piece washroom. The formal dining room transitions seamlessly into a chef-inspired kitchen, which opens into a bright breakfast area and a spectacular great room with striking 19' vaulted ceilings! The main-level primary suite serves as a serene sanctuary, enhanced with luxurious finishes and carefully considered details. Upstairs, the loft features two generously sized bedrooms, each complete with a private ensuite and walk-in closet. A distinctive floating archway separates the two rooms, adding a unique architectural element.The spacious garage provides ample room for storage and includes two interior access points, one to the main level and the other to the fully finished basement. Downstairs, the lower level continues to impress with an additional bedroom, a full four-piece bath, a sprawling recreation space, a second office with built-in shelving, a cold room, abundant storage, and a dedicated theatre room perfect for Movie Nights In! Step outside into a private, low-maintenance backyard boasting artificial grass, a peaceful water feature, a garden shed, perfect for relaxing or entertaining. The professionally landscaped front yard is equipped with an in-ground sprinkler system for effortless maintenance. Amazing opportunity, don't miss out on this one! (id:61476)
905 Marinet Crescent
Pickering, Ontario
Welcome to this charming bungalow nestled in the heart of Pickering, offering comfort, space, and flexibility for modern family living. This well-maintained home features 3 bright and generously sized bedrooms on the main floor, including a primary suite with two closets and a convenient private 2-piece ensuite. The spacious and thoughtfully designed layout allows for easy flow throughout the home, perfect for both everyday living and entertaining. Step into the inviting living room where a beautiful stone fireplace with a custom wood mantel adds warmth and character, seamlessly connecting to a dedicated dining area ideal for hosting family gatherings. The kitchen is equipped with stainless steel appliances, offering a stylish and functional space for home chefs. Downstairs, the finished basement expands your living space with a second kitchen, two additional rooms, and plenty of room for multi-generational living or extended family stays. Whether you're looking for a family home with room to grow or a flexible layout for in-law potential, this bungalow has it all. Situated in a desirable Pickering neighbourhood close to schools, parks, shopping, and transit this is an opportunity not to be missed! (id:61476)
340 French Street
Oshawa, Ontario
Stylishly Renovated Detached Home Move-In Ready! Welcome to this beautifully renovated detached home (2021) featuring 3 spacious bedrooms and modern updates throughout with a fully finished basement. Enjoy a gourmet eat-in kitchen complete with quartz countertops, an undermount sink, updated stainless steel appliances, and a walk-out to a private backyard deck perfect for entertaining. The huge living room is enhanced with pot lights and overlooks a bright, inviting sunroom. The stylish 3-piece bathroom, also updated in 2021, adds a fresh, contemporary touch. Step outside to a low-maintenance backyard featuring a spacious deck, interlocking patio, and added privacy fencing ideal for summer gatherings. A double-wide driveway offers ample parking. Located just steps from Connaught Park and the scenic Michael Starr Trail, a forested path perfect for walking and biking and only minutes to Oshawa Gateway Shopping, high rated schools (Elementary-Dr SJ Philips, Secondary-O'Neill CVI), Lakeridge Hospital, the Botanical Gardens, and Highway 401 this home truly has it all! Don't miss your chance to own this move-in ready gem! (id:61476)
6 Mapleglen Court
Whitby, Ontario
This executive home, on a quiet court, is the one you've been waiting for! From the moment you walk into 6 Mapleglen Crt, the central staircase and double height ceilings will enchant. Formal living rm centres around an electric fireplace and feature wall. Enter your dining room through French drs and enjoy meals with views of the pristine backyard & pool. Perfect for families, the kitchen connects entertaining spaces of the backyard and family room. Granite countertops, bar seating and a breakfast area. Holidays spent in the family rm w/ gas fireplace and vaulted ceilings. Retreat upstairs to 4 spacious bedrooms. The owners suite includes w/i closet and 5PC ensuite with soaker tub & w/i shower. The other 3 bedrooms share a large 5PC bath. Lower level includes an in-law suite with 2 bedrooms, living & updated kitchen. Main floor laundry room with sink, storage units and entrance to garage. Enjoy this backyard oasis with a heated salt water pool & hot tub. 3 car garage, 6 car driveway. (id:61476)
30 Firwood Avenue
Clarington, Ontario
Welcome To 30 Firwood Ave! A Charming 4 Bedroom 2 Bathroom Raised-Bungalow Located In The Wonderful And Sought After Highland Gardens Community Of Courtice. This Fantastic Home Features A Highly Efficient Layout With Little Wasted Space. The Upper Level Features Four Bedrooms, A Four Piece Bathroom, And A Walk Out To A Sun-Filled Deck. The Lower Level Features A Cozy Living Area Perfect For Entertaining Or Unwinding, A Beautiful Kitchen With Custom Cabinetry And Stone Countertops, And A Spacious Dining Area Where The Games Can Begin! Kick Back In Your Spacious Sun-Filled And Fully-Fenced Backyard Featuring Ambrosia And Granny Apple Trees. A Green Canvas Awaiting Your Personal Touch. This Home Also Has Lots Of Upgrades Including 200 Amp Service In Case You Need More Power, Central A/C, And A Rainsoft Water System That Filters Water For The Whole House! Close To Parks, Schools, Recreation Centre, Transit, And Multiple Highways For Convenience. A Must See! (id:61476)
9 Tempo Way
Whitby, Ontario
RAVINE! Located in the desirable Brooklin community surrounded by top rated schools, parks, conservation, restaurants, Golf courses, steps to public transit; centrally situated w/ quick access to HWY 407, HWY 7, HWY 412, & HWY 12 offering easy commute in any direction. Presenting this 3 bed, 3 bath townhouse over 1500sqft with WO BSMT, 17yr old, ideal for first time home buyers & growing families. Covered porch perfect for morning coffee. Bright sunken foyer entry presents open-concept floorplan. Head down the hall past the powder room to the Eat-In kitchen upgraded w/ tall cabinetry & breakfast island. * Hardwood flooring thru-out * Open living w/ fireplace comb with dining w/ Juliette balcony (deck can be added). Venture upstairs to find three spacious bedrooms & 2-full baths. Primary bedroom retreat w/ large W/I closet & 3-pc ensuite. Full W/O BSMT partially finished awaiting your vision perfect space for family entertainment & guest accommodations. RAVINE Lot backing onto city property shaded w/ mature trees offering privacy & tranquility. Book your private showing now! Priced to Sell - Bring your best offers! (id:61476)
30 - 2504 Bromus Path
Oshawa, Ontario
Discover the perfect blend of comfort, style, and convenience in this stunning 3 bed, 3 bath condo townhouse at #30 - 2504 Bromus Path in the Wind fields Oshawa community. Spanning an impressive 1,695 sqft above grade, this unit boasts a modern kitchen, two walkouts including a deck off the breakfast area and a ground-level walkout from the family room with beautiful west-facing views. The open-concept living and dining space is ideal for entertaining, with a powder room and convenient laundry. Retreat upstairs to the generous primary suite complete with a 3PC ensuite, while the two additional bedrooms share a 4PC bath. With a 1 car garage, private driveway, and low monthly maintenance fee covering lawn care, snow removal, and more, this home offers excellent value. Overlooking a serene bike path and just minutes from highly-rated schools, restaurants, shopping centers, golf courses, and major highways (407/412), this home checks every box. (id:61476)
8 Bridges Boulevard
Port Hope, Ontario
Welcome to 8 Bridges Blvd, this home is breath-taking. Tastefully designed bungaloft nestled in one of Port Hopes most welcoming and family-oriented neighbourhoods. Set on a quiet, low-traffic street just steps from parks, trails, and the lake, this smart home is packed with thoughtful upgrades and stylish details perfect for modern living. Soaring 20-foot ceilings in the kitchen and 9-foot ceilings throughout the main floor bring a bright, open feel, while the flexible layout with a total of 4 bedrooms & 5 bathrooms accommodates both growing families and those looking to downsize without compromise. The stunning kitchen is a true showpiece, quartz counters, stone backsplash, and high-end stainless appliances are matched with custom cabinetry, all centered around a space that encourages connection. Smart technology puts lighting, blinds, and music at your command, making everyday living that much easier. Retreat to the luxurious main floor primary suite or unwind in the cozy upstairs family room. BONUS SPACE finished by the builder the lower level offers an incredible space with a bedroom, custom cabinetry for kitchenette area, full bath, and spacious rec/media area with a cozy space, perfect for teens or visiting guests. Step outside to your private, low-maintenance courtyard with commercial-grade turf, perfect for entertaining or relaxing. This 3+1 bedroom 5 bath home is full of so many gorgeous upgrades it's truly a rare blend of design, function, and location just minutes to schools, shopping, Golf & walks to the lake, Mins from the 401, and Port Hopes vibrant historic downtown. A true gem you'll be proud to call home. (id:61476)


