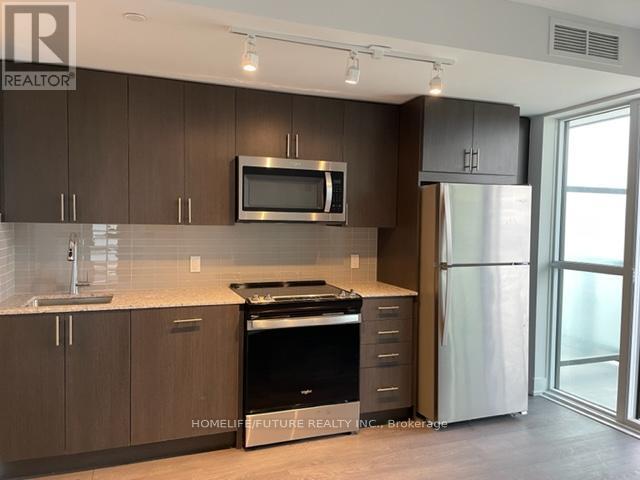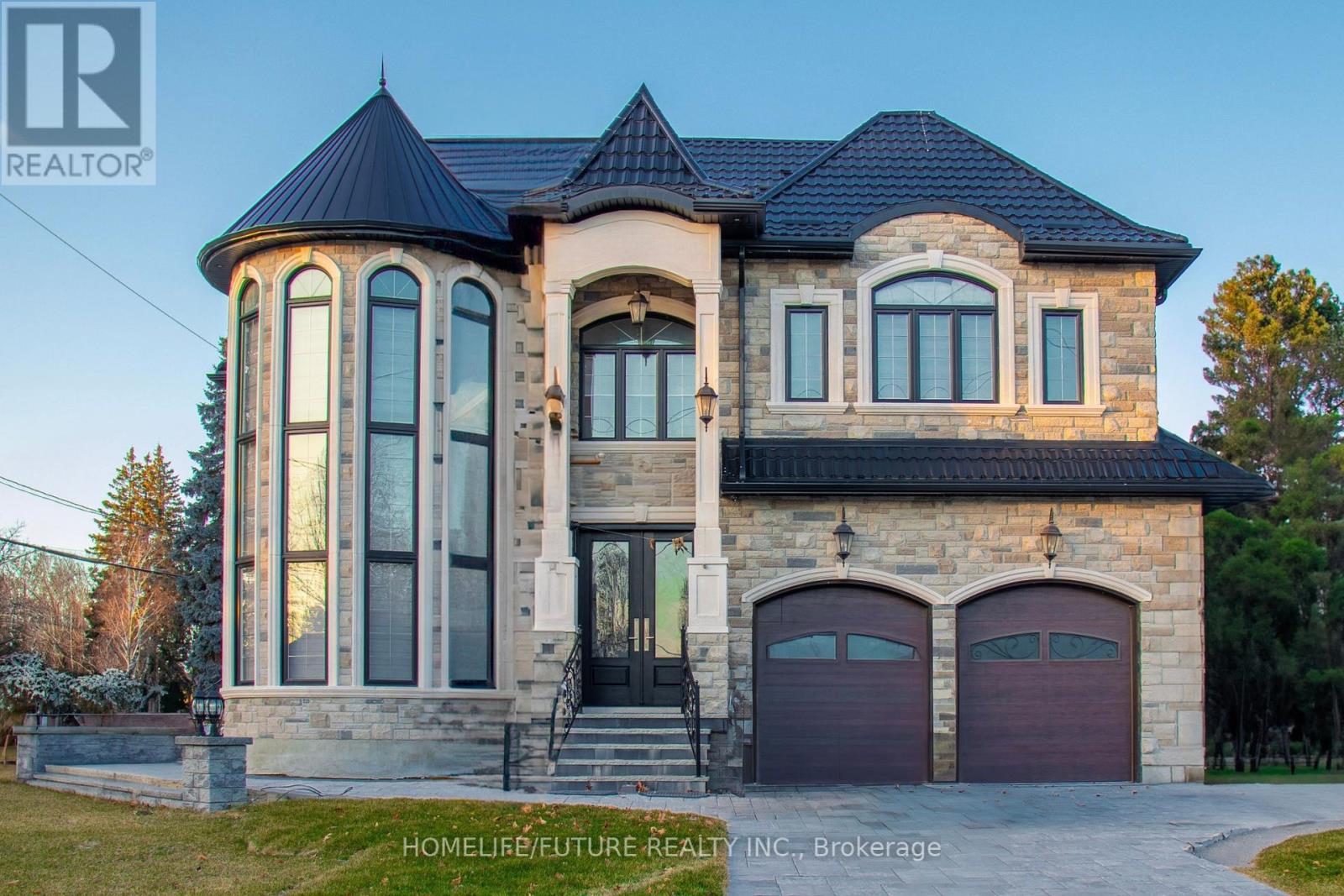48 Solmar Avenue
Whitby, Ontario
Welcome to a beautifully updated home where timeless design meets natural tranquility. Backing onto a lush ravine, this property offers serene views and a peaceful backdrop thats rarely found in town. The main level features a bright and open layout with elegant new flooring, pot lights, and a warm, inviting living space centered around a custom stone fireplace. The kitchen boasts crisp white cabinetry, stainless steel appliances, and a quartz countertop with a stylish eat-up bar, perfect for casual dining or entertaining. Large windows and a walkout to the backyard fill the home with natural light and offer seamless access to the outdoors. Step outside to a private, landscaped yard bordered by mature trees, with no rear neighbours and plenty of room to relax or host. Upstairs, the spacious primary suite includes a walk-in closet and a luxurious ensuite bathroom with a double vanity, soaker tub, and glass shower. Additional bedrooms are generously sized with updated lighting and neutral tones throughout. The main floor laundry/mudroom offers garage access and functional storage. Complete with a double car garage and excellent curb appeal, this home offers the ideal blend of comfort, style, and nature, all in a quiet, family-friendly neighbourhood close to trails, parks, and everyday essentials. Great access to 407, 412 and 401 Highways, New Schools, Shopping and Public Transit! (id:61476)
109 - 132 Aspen Springs Drive
Clarington, Ontario
Welcome to #109 - 132 Aspen Springs Drive! This beautifully maintained 1+1 bedroom, perfectly situated in a warm, family-friendly neighbourhood. Freshly painted and move-in ready, this ground-level unit offers a seamless open-concept layout filled with natural light, creating a bright and welcoming living space.The spacious primary bedroom provides comfort and privacy, while the versatile den can be used as a home office, second bedroom, nursery, or as an extended living room space. A well-appointed 4-piece bathroom adds convenience and style. Enjoy cooking and entertaining in the open kitchen and living area that flows effortlessly onto your private patio, ideal for morning coffee or evening relaxation. Skip the stairs and enjoy the ease of ground-floor living, with your dedicated parking spot just steps from your door. Located close to schools, parks, shopping, and everyday amenities. This condo offers comfort and convenience in a vibrant community. Perfect for first-time buyers, down sizers, or small families. This home is a must-see! (id:61476)
246 Barkley Crescent
Oshawa, Ontario
This beautifully maintained semi-detached two-storey home is the perfect blend of space, style and convience- ideal for families, first time buyers, or investors! Step inside to a spacious living room featuring hardwood flooring and large picture windows that bring in an abundance of natural light! The Eat-in kitchen offers plenty of room to cook and gather and features a walkout to private, peaceful retreat, where nature is your neighbour! This charming property offers not only comfort and style, but also the unique joy of watching majestic hawks soar above and vibrant cardinals visit your yard. Whether sitting on the deck or the patio seating area enjoying your morning coffee or enjoying a quiet evening, you just might be lucky enough to spot these beautiful birds right from your own backyard. Enjoy the comfort of two renovated bathrooms and three generous bedrooms, providing plenty of space for the whole family. The finished basement adds a flexible bonus space-ideal for a rec. room, office or a play room.Located just mins from 401, Upscale Shopping, Restaurants, Trent Univ, Durham College, Schools, Recreation Centre & Transit. Commuters will love the easy access to Highway 401 and the Go bus station. No sidewalks to shovel, and two parking spots, this home is design for easy living! Don't miss this opportunity to live in one of Oshawa's most convenient and connected areas! (id:61476)
1356 Apollo Street
Oshawa, Ontario
Luxurious 4 Bdrm & 4 Washrm Treasure Hill Built. Premium Lot W/ Lot Of Upgrades ! Half The House From Brick To Stone.9 Ft Smooth Ceilings 1st & 2nd Flr Upgraded Kitchen Cabinets.Caesarstone Countertops In All Washrms & Kitchen.Upgraded Baseboard & Casing.Oak Staircase.Upgraded Laminated Flrs On Both Flrs. Upgraded Tiles On 1st Flr & M/Bdrm.Upgraded Bsmt Windows.Framless Glass Shower.7Ft Drs Upgraded From Standard. Centralized Vac System. *Extras* Stainless Steel Fridge, Stove, Dishwasher. Washer & Dryer. A/C. All Window Coverings. All Elf's. (id:61476)
407 - 2550 Simcoe Street N
Oshawa, Ontario
Stunning 2-Bedroom, 2-Washroom Suite At UC Towers In Oshawa's Charming Windfields Community! This Residence Features An Open-Concept Design With Floor-To-Ceiling Windows That Flood The Space With Natural Light, Leading To A Spacious two Balcony With north east Views. Enjoy Laminate Flooring Throughout, Quartz Countertops In The Kitchen And Bathroom, And Convenient In-Suite Laundry And Storage. Ideally Located Near A New Plaza, Costco, Dining Options, Parks, And Shopping Facilities. (id:61476)
77 - 277 Danzatore Path
Oshawa, Ontario
This fabulous townhouse offers a spacious great room, a large eat-in kitchen, and stainless steel appliances, all complemented by a private garage and driveway. Located in a prime area, it's within walking distance of Durham College, close to Costco, major highways, and GO transit, with schools, school bus routes, and a .retail center just steps away. Perfect for first-time homebuyers or investors. (id:61476)
6 Mt Pleasant Avenue
Whitby, Ontario
This stunning 14-year-old home still feels like new and features an elegant double door entry. Inside, the main floor boasts soaring 9-foot ceilings, four spacious bedrooms, and four bathrooms. The large kitchen is perfect for family gatherings, with granite countertops and a breakfast area that opens to a private yard. The great room centers around a charming gas fireplace, complementing the freshly painted walls. Without neighbors behind, enjoy privacy and tranquility. The finished basement offers a separate entry, laundry, and kitchen, plus two bedrooms and a bathroom, ideal for guests or potential rental income. This home is a perfect blend of modern amenities and classic elegance in a serene setting. (id:61476)
25 Strandmore Circle
Whitby, Ontario
Offers Welcome Anytime! Brooklin Beauty! Meticulously Maintained 2-Storey Detached Home In A Desirable Whitby Community. Freshly Painted With Thoughtful Upgrades Throughout. Features 4 Generous Bedrooms & 4 Well-Appointed Washrooms. Upgraded Kitchen Boasts Stainless Steel Appliances & Ample Storage. Separate Family Room With Gas Fireplace Opens To A Bright Breakfast Area. Primary Bedroom Retreat With Electric Fireplace, Dressing Area, Luxurious 5-Piece Ensuite & Large Walk-In Closet. Upper Level Offers A Charming Loft, Perfect For A Reading Nook Or Home Office. Fully Finished Basement Includes A Huge Recreation Room, Stylish Wet Bar & Dedicated Gym Area. Private Backyard Oasis With A Stunning Multi-Level Deck, Direct Gas BBQ Hookup & Gas Fire Pit. Convenient Main Floor Laundry & Attached 2-Car Garage. A Well-Loved Home Offering Modern Living & An Exceptional Outdoor Space In Brooklin. (id:61476)
42 Beatty Road
Ajax, Ontario
Located On A 40X100 Ft Lot * * * HUGE POTENTIAL* * * In A Quiet Neighbourhood, Excellent Opportunity. Bungalow on Huge Lot In A Family Friendly Neighbourhood Close To All Amenities. Walk To All Shops, Park, Schools. Perfect For Those Looking To Downsize or great Potential To Build and Re-design. * * Calling All Investors!!! * * This Home Features Laminate Floors 2 Spacious Bedrooms, Good Size Kitchen, With Ceramic Flrs, Backsplash, B/I Appliances and Walk Out To Deck And Private Backyard Oasis. Freshly Painted. Extra Long Driveway Can Accommodate 3 Car Parking. Min To Hwy 401 & GO Train. Newer Windows 10 Yrs. (id:61476)
176 Old Harwood Avenue N
Ajax, Ontario
Welcome To Luxury Living In Ajax. This Masterpiece Two-Storey Residence Offers 5 Bedrooms, 5.5 Bathrooms And 3702 Square Feet Above Grade. The Home Features Ceiling Heights Of 10' On The Main Floor, 9' In The Basement And Second Floor. Elegant Gourmet Kitchen, Engineered Hardwood Flooring Extends Throughout Main And Second Levels. This Home Includes Walk-Up Basement Stairs, Crown Molding Throughout Common Areas, Custom Glass Shower Doors. The External Face Will Be Finished With Stone. Currently In Pre-Construction, This Home Presents The Unique Opportunity To Select Your Own Finishes. Option To Finish Basement. (id:61476)
188 Old Harwood Avenue N
Ajax, Ontario
Welcome To Luxury Living In Ajax. This Masterpiece Two-Storey Residence Offers 5 Bedrooms, 5.5 Bathrooms And 3702 Square Feet Above Grade. The Home Features Ceiling Heights Of 10' On The Main Floor, 9' In The Basement And Second Floor. Elegant Gourmet Kitchen, Engineered Hardwood Flooring Extends Throughout Main And Second Levels. This Home Includes Walk-Up Basement Stairs, Crown Molding Throughout Common Areas, Custom Glass Shower Doors. The External Face Will Be Finished With Stone. Currently In Pre-Construction, This Home Presents The Unique Opportunity To Select Your Own Finishes. Option To Finish Basement. (id:61476)
1577 Rorison Street
Oshawa, Ontario
Welcome To This Well-Maintained 2-Storey Detached Home With A Double Car Garage In The Highly Desirable North Oshawa area in the Taunton Neighborhood! Offering 3 Spacious Bedrooms And 3 Bathrooms, This Home Is Perfect For Families Looking For Comfort, Space, And Convenience. Enjoy A Functional Layout With Great Flow Throughout The Main Floor, Featuring A Bright Living Area, Dining Space That Could Also Be Used As A Family Room, And Convenient Main Floor Laundry. The Kitchen Offers Plenty Of Storage And Walks Out To A Fully Fenced Backyard - Complete With A Large Shed, Ideal For Storage Or Hobbies. Upstairs, The Spacious Primary Bedroom Features A Walk-In Closet And A Private Ensuite, Creating A Perfect Retreat. The Additional Bedrooms Are Generously Sized And Ideal For Kids, Guests, Or A Home Office.The Separate Entrance To The Basement Offers Endless Possibilities. Whether You're Upsizing, Investing, Or Looking For A Family-Friendly Neighborhood, This Home Checks All The Boxes. Don't Miss Your Chance To Live In One Of Oshawas Most Sought-After Communities - Close To Everything You May Need: Great Schools, Public, French And Catholic, Shopping, Dining, Entertainment, Durham College, Ontario Tech & So Much More. Conveniently Located Close To 401 And 407, Making Commuting A Breeze. (id:61476)













