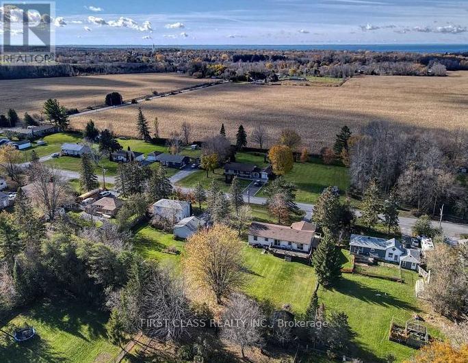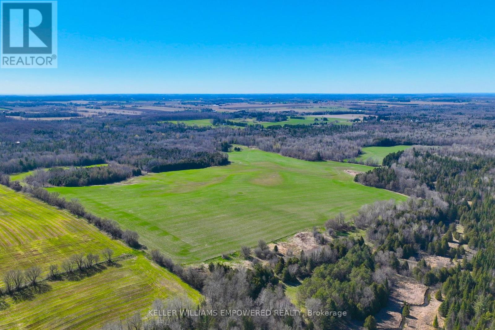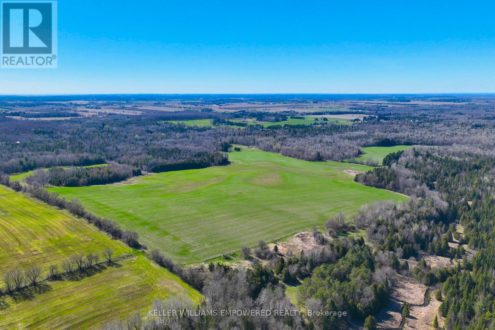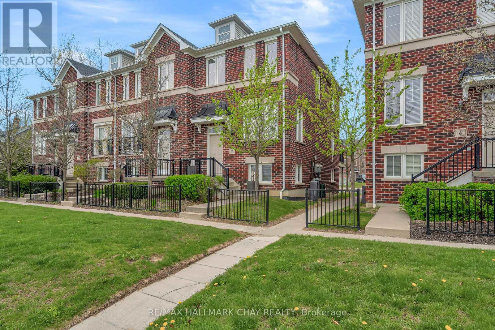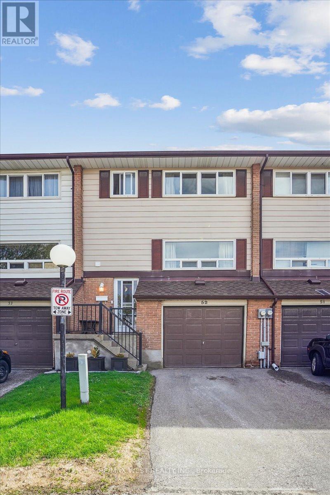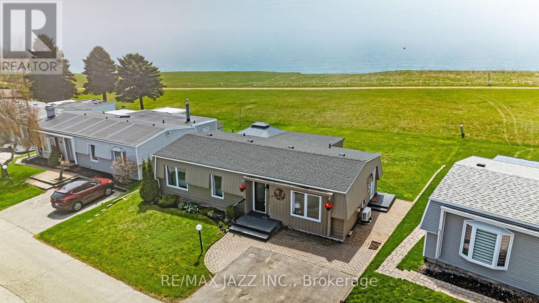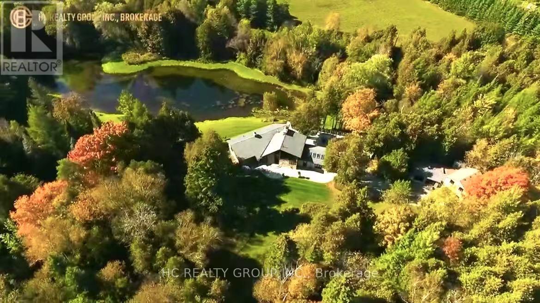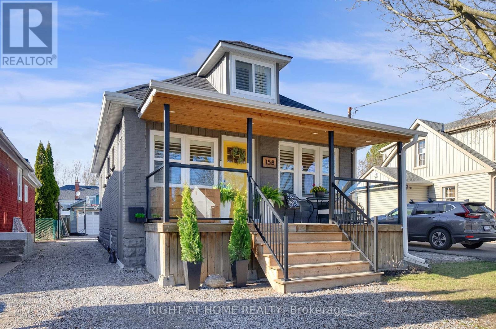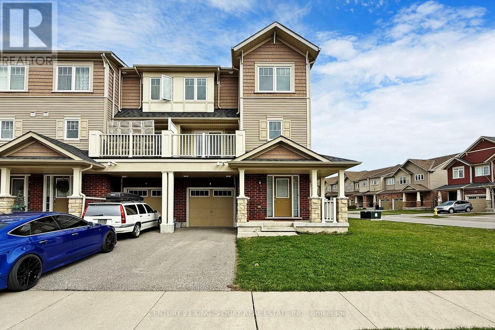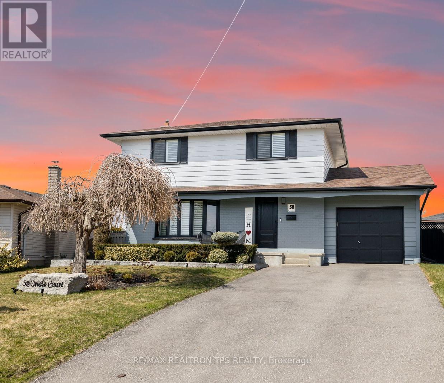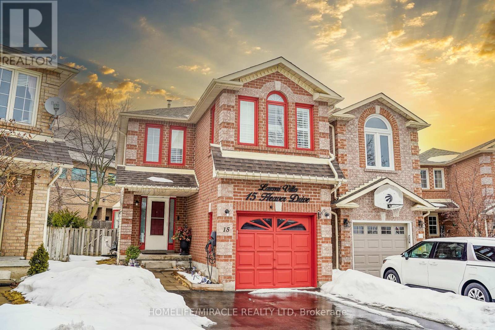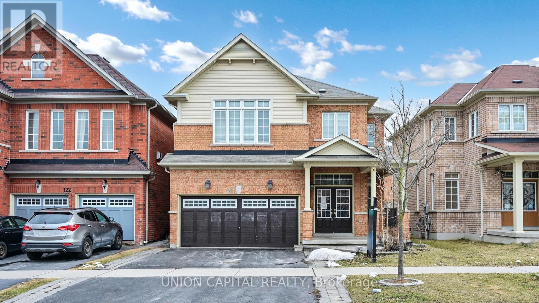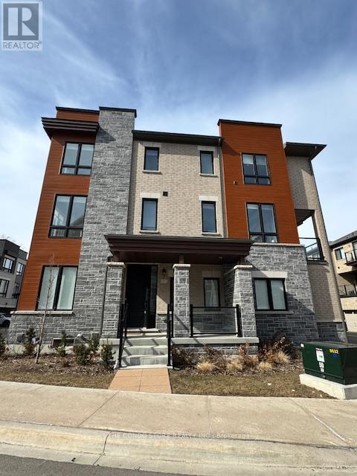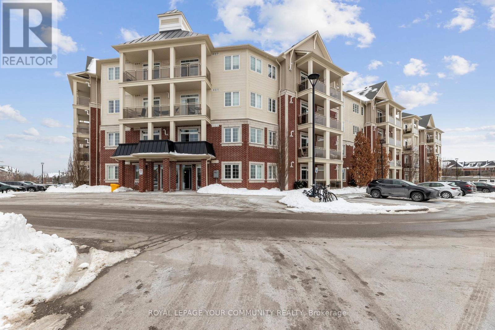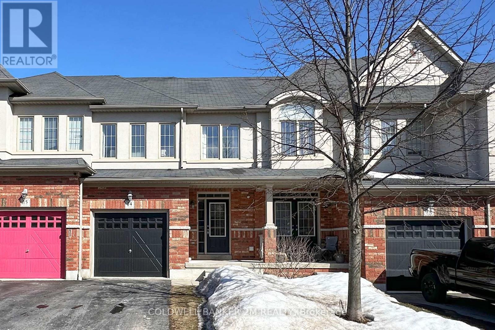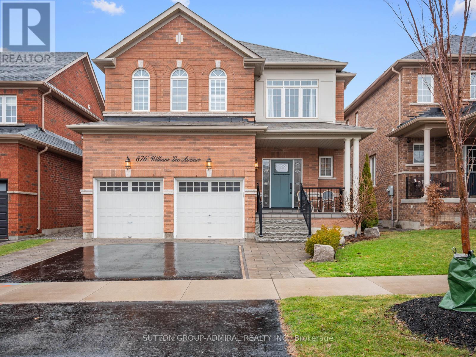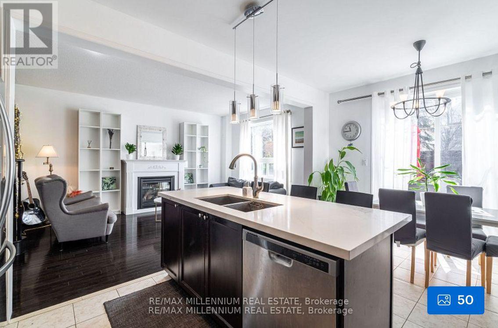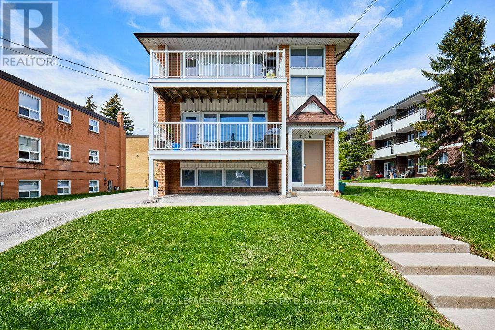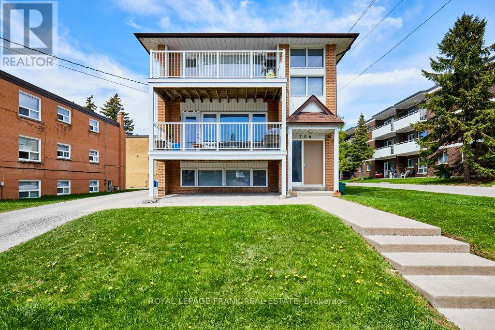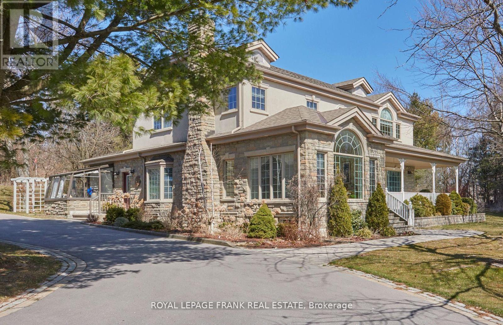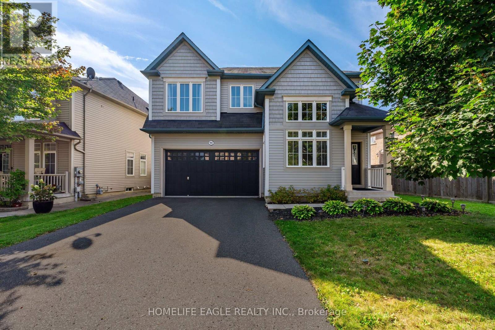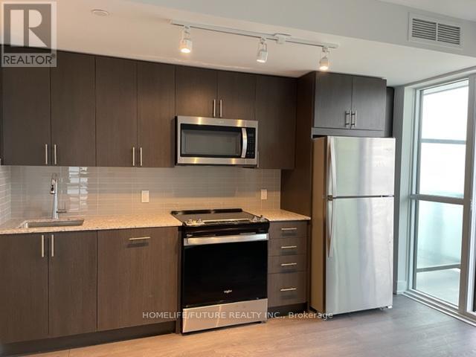287 Church Street
Brock, Ontario
Welcome To 287 Church St, Located On A Highly Desirable Dead End Street In The Historic Town Of Beaverton. Calling All First Time Home Buyers, Empty Nesters Or Someone Looking To Downsize To A 2 Bedroom 1 Bathroom Bungalow On A Premium Size Private 60X180Ft Lot. Enjoy A Private Backyard Oasis With Custom Propane Fire Pit On A Large Back Deck & Fully Fenced Yard Backing Onto Forested Area! Steps To Lake Simcoe & Shopping. Open And Bright Main Level Living With Upgrades Throughout. 2 Storey Large Detached Heated Workshop 16X33. Will Not Last Long! (id:61476)
461 Cromwell Avenue
Oshawa, Ontario
Completely Renovated Bungalow with Separate Living Spaces in Prime Oshawa Location! Welcome to this beautifully renovated bungalow in the heart of highly sought-after Oshawa. No expense was spared in transforming this home into a modern, stylish retreat offering comfort, versatility, and quality craftsmanship throughout. Ideal for extended families, in-laws, or those seeking additional living space, this 3+2 bedroom, 2-bathroom home features two completely separate and self-contained living areas. Upstairs, enjoy an open-concept layout perfect for entertaining or everyday family living. The brand-new kitchen features quartz countertops, sleek cabinetry, and stainless steel appliances, all flowing seamlessly into a bright and spacious living and dining area. Three generously sized bedrooms and a fully updated 4-piece bathroom complete the main level. The lower level offers its own private entrance and is designed as a fully functional second living space. It includes two spacious bedrooms, a modern kitchen, in-suite laundry, and a spa-inspired bathroom with a walk-in glass shower. LED pot lights, upgraded flooring, new windows and doors, and a thoughtfully redesigned floor plan enhance the home from top to bottom. The heating system has been professionally converted to high-efficiency natural gas via Enbridge. Outside, enjoy a freshly landscaped yard and ample parking. This is your chance to own a move-in-ready home in a growing, family-friendly Oshawa neighborhood close to parks, schools, shopping, and transit. Whether you're looking for a home with flexible living options or a fantastic investment, this property is a must-see. Don't miss your opportunity to experience unmatched value and comfort in Oshawa! (id:61476)
83 Mills Road
Brighton, Ontario
Bright two bedroom bungalow ready to move into and enjoy life in Brighton-By-The-Bay. Open concept main floor features a four season sunroom with walkout to patio and beautifully landscaped yard with easy care perennial gardens. Primary bedroom includes a 5 piece ensuite and walk in closet. Main floor also includes a second bedroom, 3 pc bath and laundry. Basement offers a finished rec room and ample storage areas. Front porch provides a welcoming entry and a relaxing place to sit and greet neighbours. Freshly painted, kitchen backsplash, flooring and generator are all part of recent updates. Brighton By The Bay has a yearly fee of $480 (this year) and bylaws, full list is available upon request. (id:61476)
28 Howard Avenue
Brock, Ontario
Large Beautifully 100X200Ft Lot, 1/2 Acre Located On A Quiet Dead End Part Of The Street And Close To Hwy 12 For Easy Commute, Close to Beaverton Yacht Club & Lake Simcoe. Rogers High Speed And Natural Gas Avail. Open Concept, Bright & Functional Layout, Large Windows, New Pot Lights, Cozy Fireplaces. 2 Large Bedrooms, Convenience Main Floor Laundry, W/O To Huge Deck. Nice Backyard With Garden Shed. minutes drive to community center, Thorah Central P.S., grocery store, gas station, Beer Store, restaurant, Tim Horton & McDonald. Close to Amenties. Good for inverstment or retirement home in the beautiful area. (id:61476)
309 - 70 Cumberland Lane
Ajax, Ontario
Welcome to The Breakers, located in desirable Ajax by the Lake! This bright, spacious 2 bedroom, 2 bathroom unit features generous rooms, an open-concept layout, and generous balcony. Primary bedroom features a 4pc ensuite and His & Hers closets. No need to clear off the car with the convenience of underground parking. Large storage locker located in the lower level of the building. This quiet building has all the amenities you could want or need, including indoor pool, sauna, hot tub, gym, and games room. **EXTRAS** Lake-side trails at your door step, and minutes to shopping, groceries and the hospital. **Gas, Water, High speed internet, premium cable included in maintenance fee**. (id:61476)
92 Clover Ridge Drive E
Ajax, Ontario
Offers any time! Welcome to one of Ajaxs most sought-after neighborhoods! This bright and spacious 4-level side split offers a fantastic layout with 4 bedrooms and a large recreation room - plenty of space for the whole family to relax or entertain. The updated kitchen features brand-new cabinets, upgraded countertops, and a clear view of the backyard, making it easy to keep an eye on the action while inside. The home also boasts new flooring, fresh paint, and is move-in ready. Step outside and enjoy all that nature has to offer, including a private backyard perfect for BBQs and gatherings, plus a charming front yard with a mulberry tree. Parking is never an issue with space for 5 vehicles, 4 in the driveway and 1 in the upgraded garage. Outdoor lovers will appreciate the location just minutes from Lake Ontario, parks, and scenic trails. Commuters will love the convenience of a transit stop only 30 meters from the front door, plus quick access to the 401 and just 3.5 km to the Ajax GO station. Recent updates include: many new windows, new vinyl siding, a upgraded furnace, new thermostat, and a updated roof to name a few. The side split layout also provides excellent storage space, especially in the basement. Available for immediate possession move in and make it yours today! (id:61476)
7489 Concession Road 2
Uxbridge, Ontario
An exceptional opportunity to build your dream lifestyle. This land is approximately 230 Acres, including 7650 Third Concession. Approx. 60% of this land is workable farm land, and rented to local farmers on an annual basis. Endless possibilities await in this picturesque Stouffville/Mount Albert area. There are several ponds upon the entry to this property, offering you instant serenity and privacy. This mature treed land has many amenities nearby: various golf clubs such as Mill Run, Goodwood, and Ballantrae are less than a ten minute drive away; Eldred King Woodlands-Stouffville Hiking, and Porritt Tract York Region National Forest less than a fifteen minute drive; and a fifteen minute drive from various Public, Catholic, French immersion, and Montessori school choices. There are plenty of farms around to purchase various produce like fresh fruit, fresh vegetables, local dairy, honey, and more! Close access to HWY 7, and a short drive to Lake Simcoe! (id:61476)
7489 Concession Road 2
Uxbridge, Ontario
An exceptional opportunity to build your dream lifestyle. This land is approximately 230 Acres, including 7650 Third Concession. Approx. 60% of this land is workable farm land, and rented to local farmers on an annual basis. Endless possibilities await in this picturesque Stouffville/Mount Albert area. There are several ponds upon the entry to this property, offering you instant serenity and privacy. This mature treed land has many amenities nearby: various golf clubs such as Mill Run, Goodwood, and Ballantrae are less than a ten minute drive away; Eldred King Woodlands-Stouffville Hiking, and Porritt Tract York Region National Forest less than a fifteen minute drive; and a fifteen minute drive from various Public, Catholic, French immersion, and Montessori school choices. There are plenty of farms around to purchase various produce like fresh fruit, fresh vegetables, local dairy, honey, and more! Close access to HWY 7, and a short drive to Lake Simcoe! (id:61476)
13 - 571 Longworth Avenue
Clarington, Ontario
Renovated End Unit | 2 Full Baths | Garage + Drive | Immediate Possession - Close to everything you need! Stylish and fully renovated 3-bedroom end-unit condo townhome for sale in Bowmanville. This move-in ready home offers over 1,500 square feet of total living space and is ideal for families, professionals, first-time buyers, or investors. Thoughtfully updated from top to bottom, the main floor features luxury laminate flooring (2023), a refreshed kitchen with premium Dekton countertops (2024), modern backsplash, and newer stainless steel appliances including stove, microwave, and dishwasher. Enjoy the walk-out to a private balcony perfect for your morning coffee or evening wind-down. The upper level includes a renovated bathroom (2022) with updated flooring, vanity, crown moulding, and a sleek walk-in shower. All three bedrooms are spacious and filled with natural light. The finished basement (2021) offers luxury vinyl flooring, a custom 3-piece bathroom, ample closet space, and a fully finished laundry room. This end-unit also includes a single-car garage with keypad and remote entry, a private driveway, and access to seven visitor parking spaces. Monthly condo fees are low at $339.70 and include water, lawn care, snow removal, maintenance of common areas, and exterior security cameras. Located in a family-friendly neighbourhood, this property is within walking distance to public and Catholic elementary and secondary schools, close to parks, restaurants, shopping, and all essential amenities. Easy access to Highway 401 and public transit makes commuting simple. Quick closing available. A beautifully renovated and well-maintained property in a prime Bowmanville location. (id:61476)
52 - 966 Adelaide Avenue E
Oshawa, Ontario
Step into this beautifully updated townhome in the heart of the welcoming Eastdale community, the perfect place to plant roots and grow. With almost 1,200 sq ft of smartly designed living space, there's room for both relaxation and everyday living. Enjoy a sunny, open-concept main floor that's perfect for hosting friends or cozy nights in. Upstairs, you'll find a large primary suite and two generously sized bedrooms ideal for kids, guests, or your very own home office. The fully fenced backyard makes outdoor entertaining easy from BBQs to backyard games. You'll also love the community pool, just steps away, offering a great way to connect with neighbors. Located near top-rated schools, parks, shopping, and transit, everything you need is close to home. Whether you're starting a family, working from home, or just ready to own your space this is the move-in ready home you've been waiting for. (id:61476)
15 Bluffs Road
Clarington, Ontario
Location! Location! Location! Welcome to 15 Bluffs Rd , this beautiful property overlooking the lake Ontario in Adult Gated Community of Wilmot Creek .This home is fully finished and painted in designers colors .Spacious and full of natural light living room offers gas fireplace for cozy winter evenings. Dining room overlooks the Florida room and and beautiful lake !!! The heart of the home is the peaceful Florida room with a huge window, and walk out to a covered deck with Gazebo, perfect for enjoying summer nights with loved ones. A primary bedroom has a walk in closet ( with rough in for 2 pc. bathroom) and wall to wall wardrobe cabinets. A second bedroom includes a large closet and broadloom flooring. Outside two parking spaces and two garden sheds. Updated electric baseboards 2022, Back deck 2019, Inverter heat pump 2018. Maintenance fee includes lease of the land, Water/Sewer, Driveway & Road snow removal, and access to all resort-style amenities from golf and swimming to social clubs and scenic trails.(golf course, Recreation Centre, horseshoes, lawn bowling, tennis courts, pools, gym and saunas etc.) Taxes are $111.15 and fees are $1,200.00 (id:61476)
7779 Concession 2
Uxbridge, Ontario
Imagine lying on a lounge chair next to a serene pond enjoying the sunset, surrounded by a picturesque forest. Spectacular views change with the season - from greens and blues in spring and summer, to reds and yellows in the fall, to shades of brilliant white and blue in the winter. This is your dream home/cottage in a scenic community just about 30-minute drive from downtown Markham. The treed driveway behind the gated entrance leads to this beautiful over 3,300 sq. ft., European style, 3-bedroom bungalow nestled in a 20-acre wooded lot. The spacious layout combines comfort with modern living. The abundant picture windows create a bright & inviting atmosphere. The paneled ceiling enhances the resort ambience. Together with the 2 acre pond, the gazebo, the 2,500 sq. ft. stone patio, the detached 3-car garage with a 2nd-storey storage area & the 30-minute private walking trail in the woods with boardwalk, this place offers a perfect rendezvous for entertainment of all seasons. Be the owner and enjoy a coveted resort style life year-round. (id:61476)
408 - 66 Falby Court
Ajax, Ontario
The spacious 3-Bedroom Condo offers a generous layout awaiting your personal touch. Features include an open concept living and dinning area, a private balcony and a primary bedroom with a walk-in closet and ensuite bathroom. The unit with in-suite laundry and storage for added convenience. Situated minutes from shopping centers, schools, GO and local transit, places of worship, hospitals, and recreational facilities, this condo is ideal for those looking to invest in a property they can well-maintained building with numerous amenities. Note: The Unit requires some tender loving care and is priced accordingly. (id:61476)
158 Stacey Avenue
Oshawa, Ontario
Welcome to 158 Stacey Avenue - An elegantly beautiful bungaloft in prime central Oshawa location. Close to many amenities such as Costco and downtown restaurants and entertainment. Offering a seamless blend of style and functionality. Be welcomed by the spacious front porch looking out to the stately maple tree and make use of the sunny front room for entering. This home features vinyl plank floors throughout all levels and a thoughtful layout with a main floor primary bedroom with a lovely bay window view to the backyard and large closet. The second bedroom and third bedrooms are cheery for the children. The chef's kitchen is a showstopper, boasting a coffee & breakfast area, stunning quartz countertop, tile backsplash, and beautiful stainless appliances. The lower floor provides a large laundry and storage room combined with the spacious recreation room and another full bath that make it wonderful for relaxing. The loft family room really impresses with loads of storage for a bar and library and a dedicated computer area. This home is delightful and ready for your family to just move in and enjoy with nothing to do. (id:61476)
176 Dance Act Avenue
Oshawa, Ontario
Discover the charm of this spacious 2500+ sq ft, 4-bedroom, 4-bathroom home-perfect for first-time buyers or those looking to upgrade. The main level boasts a generous kitchen with ample storage, quartz countertops, a ceramic backsplash, and stainless steel appliances. The sunlit breakfast area is perfect for casual dining and offers a walkout to a lovely stone patio. The versatile living/dining room space accommodates various layouts, while the family room features hardwood flooring and a warm gas fireplace. Enjoy details like 9-foot ceilings, garage access, and a convenient powder room. Upstairs, the expansive primary bedroom includes a walk-in closet and a 5-piece ensuite with a separate tub and glass shower. Two secondary bedrooms share a Jack and Jill bathroom, another full bathroom near the fourth bedroom, and the convenience of second-floor laundry is a definite plus! (id:61476)
1400 Rennie Street
Oshawa, Ontario
Welcome to this stunning 3-bedroom freehold semi-detached home, ideally situated in one of North Oshawa's most vibrant and sought-after communities. This beautifully maintained residence showcases a host of premium interior finishes, including a thoughtfully designed kitchen with quality cabinetry, countertops, large windows that flood the space with natural light, and an under-mount double sink-perfect for modern living. The exterior boasts upgraded interlocking on the front steps and a stone pathway leading to a charming backyard gazebo. A natural gas line for your bbq makes this an ideal space for entertaining. Enjoy unparalleled convenience with walking distance to Walmart, Home Depot, restaurants, shops, schools, and the Delpark Homes Centre. Commuting is a breeze with easy access to public transit, Durham College, Ontario Tech University, and Hwy 407. A perfect blend of comfort, location, and lifestyle-this home is a must-see! (id:61476)
1 Nearco Crescent
Oshawa, Ontario
Premium end unit freehold townhouse in highly desirable enclave of Windfields in North Oshawa. NO Maintenance Fee or POTL fee! Bright and sunny with plenty of windows for natural light! Open concept main floor with walkout to deck! Minutes to Hwy! Close to shopping, restaurants, Parks, Durham College and Ontario Tech University! (id:61476)
58 Oriole Court
Oshawa, Ontario
Welcome to 58 Oriole Court, a stunning turnkey home located at the end of a quiet cul-de-sac in one of the areas most desirable family-friendly neighbourhoods. This fully renovated 3+1 bedroom, 4-bathroom home is packed with high-end upgrades and move-in ready just in time for summer. Sitting on a premium pie-shaped lot with a heated inground pool, hot tub, and separate insulated studio space, it offers the ideal blend of luxury, comfort, and function for modern living.Inside, the open-concept layout is bright and inviting, with elegant hardwood flooring, luxury porcelain tile, and sleek recessed lighting throughout. The designer kitchen is the true heart of the home, featuring quartz countertops, a stylish quartz backsplash, top-tier appliances, and custom cabinetry perfect for cooking, entertaining, or casual family meals. The living area is warm and welcoming with a cozy fireplace and modern finishes that elevate the space.Upstairs, the spacious primary suite offers a peaceful retreat with custom built-in closets and an ensuite bathroom that feels like a spa, complete with heated floors for added comfort. The professionally finished basement adds even more versatile living space, ideal for a media room, guest area, or kids zone.Step outside to your own private backyard oasis newly landscaped with fresh shrubs, a painted deck and fence, and a brand-new driveway. Whether you're hosting summer gatherings or enjoying a quiet night under the stars, the heated pool and hot tub make this backyard feel like a resort. Plus, the fully winterized 11x17 outbuilding with its own electrical pony panel is perfect for a home office, gym, or creative studio.Every inch of this home has been thoughtfully upgraded with timeless finishes and practical features designed to impress. With nothing left to do but move in and enjoy, 58 Oriole Court is a rare opportunity to own a truly exceptional property that checks every box. (id:61476)
15 Heaver Drive
Whitby, Ontario
Look No Further!! This Stunningly Renovated Home is Ready For You In Desirable Pringle Creek!A Beautiful 4 Bedroom Family Home In Sought After Quiet Neighborhood. Features Include Floors,Exceptional Kitchen w/ Tons of Storage, Quartz Countertops, Backsplash, Pot Lights & S/SAppliances, Generous Sized Bedrooms Two with B/I Closets. Easy Access To 401 & 407, Nearby Banks & Groceries. Well Cared For Fresh Decor. Unique Floor Plan. Master With Ensuite & Walk In Closet. Finished Basement With Separate Kitchen And 4Pcs Bath. Walkout To Large Fenced Private Back Yard With No Private Houses Behind. ** This is a linked property.** (id:61476)
735 Tennyson Avenue
Oshawa, Ontario
Updated All Brick Bungalow with Modern Finishes In All Rooms. Located In A Family Friendly Neighbourhood. Ample Parking On Driveway. Situated on 62.75 x 111.65 Lot With Large Backyard. Open Concept Layout With Large Windows Making Home Bright And Spcaious. Many Ameneties Close By. (id:61476)
120 Elliottglen Drive
Ajax, Ontario
Great Home! 4+1Bed With 4Baths. In Deman North Ajax Location. Home Boasts Double Door Entry With 9Ft Ceiling On Main Floor With Stunning Center Fireplace In Living/Dining And Loads of PotLights. Hardwood Floors Thorought Home (No Carptet!). Kitchen Includes Quartz Counter Tops. Spacious Backyard With Interlocking In Front & Back. Primary Bedroom Has His & Her Closet A 5Pc Ensuite. All Bedrooms Are Bright & Spacious. Finished Basement With Additional One Bedroom. Close To English & French Immersion, Public Transit, High School, Rec. Centre, Park & Trails. (id:61476)
1 Steamboat Way
Whitby, Ontario
Live By The Lake In The Wonderful Complex Of Whitbys Luxurious Waterside Villas. This Gorgeous Corner Unit Is A Three Bedroom Home Featuring A Three Story Townhouse, Has A Double Car Garage And Features An Open Concept Main Floor With Stunning Hardwood Floors Throughout. The open-concept living and dining area is perfect for entertaining with Quartz Countertops, Stainless Steel Appliances And A Gourmet Kitchen With Breakfast Bar. Large Primary Bdrm That Features 4Pc Ensuite With Frameless Glass Shower And A Dreamy Soaker Tub! Walk-In Closets In Master With 9' Ceilings Throughout. Lower level Den Can Be Converted Into A Bedroom Or Office. A Commuters Dream With The Proximity To The GO Station And The 401. This Home Is Great For Entertaining! (id:61476)
1721 Brock Street S
Whitby, Ontario
A Remarkable Opportunity To Develop An Exceptional Commercial/Residentially Zoned Property Or Land Hold In The Heart Of Port Whitby. Currently Zoned R4C. This Property Has One Of The Best Locations In Whitby. Minutes Away From Go-Station, Public Transit, Close To Highways And Lake Ontario. This Property Currently Has A Great, Fully Livable 2-Storey 3Bed/3Bath Home That Can Also Have An Attractive Rental Income As You Plan For Future Development. **EXTRAS** The Area Is Developing With Tremendous Future Growth Opportunities. Now Is Your Chance. Sit Back And Watch Your Value Grow! (id:61476)
102 - 80 Aspen Springs Drive
Clarington, Ontario
Fantastic Location. This Lovely Unique 1Bedroom, 1Bathroom Condo Comes With Two (2) Owned Parking Spots, Convneniently Located Right Out From The Main Entrance. Enjoy a Functional & Efficient Layout. No Needs For Elevator Or Stairs For This Beautiful Well Maintained & Spacious Ground Floor Unit. 9' Ceiling. Living/Dining Room With High Quality Laminate Throughout, Walk-out to a Large Owned Terrace Overlooking a Stunning Courtyard to Enjoy Entertaining Family & Freinds, Space to BBQ, and Appreciate Your Coffee Times. A Generous Master Bedroom Size, With Lots of Natural Sunlight. The Kitchen Overlooks The Living Space With Stainless Steel Appliances, Double Sink, Ceramic Backsplash, Pantry & Breakfast Bar. Full Size Front Load Washer/Dryer (Rarely Find in Other Comarable Units). This Pet Friendly Building Nestled in a Spectacular Location, Just Steps From Public Transit, Parks & Schools. 5min Drive to Walmart, Loblaws, TimHortons, Canadian Tire, Home Depot and Many More. Absolutly Great Opportunity For Those Looking to Downsize, First Time Buyers, & Investors. DO NOT MISS IT!!! (id:61476)
14 - 715 Grandview Street N
Oshawa, Ontario
This stunning three-bedroom Delta- Rae townhome is nestled in the highly sought-after Pinecrest community, backing onto the serene green space of Harmony Valley Conservation. Enjoy breathtaking views right in your backyard. The open-concept main floor is filled with natural light, thanks to large windows that create a bright and inviting atmosphere. The spacious primary suite features a four-piece ensuite and a walk-in closet, while the additional bedrooms are generously sized. Located in a top-rated North Oshawa school district, this exceptional family home offers convenience at every turn. It's within walking distance to schools, public transit, and a variety of amenities, with easy access to the 401, 407, shopping, community centers, and more. The POTL fee ($171.38) covers water, snow removal, garbage collection, and lawn maintenance for common areas, ensuring a hassle-free lifestyle. This home offers seamless indoor-outdoor connectivity, featuring an interior door providing direct access to the garage, a convenient main-floor walkout leading to a BBQ deck, and a basement walkout that opens directly to the backyard, perfect for enjoying both elevated and ground-level outdoor spaces. (id:61476)
34 Prospect Way
Whitby, Ontario
Welcome to tranquility in this beautifully upgraded 3+1 bedroom townhouse, ideally located in a family friendly neighbourhood. The main level features an open and inviting living & dining area, perfect for entertaining or relaxing with family. The well appointed kitchen has modern appliances and an abundance of counter and cupboard space, plus a walkout to a sunny south facing yard which is not facing the condo building. Upstairs, you'll find three generously sized bedrooms, including an extra large primary suite with a walk-in closet and private 5 piece ensuite bathroom. A rare feauture in this townhouse complex is the professionally finished basement, which adds even more value to this home, offering an extra bedroom, full bathroom and a fully equipped kitchen, ideal for guests or extended family. Additionally, a built-in garage for secure parking, storage and convenience, a tankless hot water system, a Nest Smart Energy System, filtered water system for the entire home and reverse osmosis drinking water in the main floor kitchen. Walking distance to public transit, schools, Whitby Mall, Service Ontario, restaurants, grocery stores, Wynfield and Rosedale Park, less than a 10 minute drive to GO station and 401. This townhouse combines modern living with plenty of room to grow. Don't miss the opportunity to make it yours! Offers any time. (id:61476)
137 Elephant Hill Drive
Clarington, Ontario
Must See This Beautiful Distinguished 4-Bedroom, 3-Bathroom Residence Situated In A Tranquil,Family-Oriented Neighborhood. This Home Boasts A Spacious Primary Suite Complete With A LargeWalk-In Closet And A Luxurious 5-piece Ensuite Bathroom. Three Additional Bedrooms, Two AreAlso Equipped With Walk-In Closets, Offering Ample Storage. The Main Floor Is Adorned WithGleaming Hardwood Flooring Throughout, Leading To A Cozy Family Room Centered Around A GasFireplace. Abundant Natural Light Fills The Home, Enhancing Its Open And Airy Ambiance. TheExpansive Eat-In Kitchen Features Stainless Steel Appliances, Granite Countertops, And ABreakfast Area With A Walkout To The BackyardIdeal For Casual Dining And Entertaining, LocatedClose To Essential Amenities, Including Reputable Schools, Parks, Dining Establishments AndEasy Access To Highway 401. Don't Miss The Opportunity To Make This Refined Residence Your Own. (id:61476)
876 William Lee Ave
Oshawa, Ontario
Welcome to 876 William Lee Ave in Oshawa, a beautifully upgraded 4+1 bed, 4-bath family home with a spacious and functional layout. With over 3500sqft of living space this stunning residence features upgraded hardwood flooring, upgraded hardware and light fixtures throughout, and has been recently painted. The main level offers a bright open-concept design with large windows, pot lights, and a family room that flows into a gourmet kitchen. The kitchen boasts granite countertops, stainless steel appliances, upgraded cabinets with ceiling-height uppers, a backsplash and pantry. Custom drapery, shutters, and front door enhance the home's elegant appeal. Step outside to a fully fenced backyard with an interlock patio and BBQ gas hookup. Upstairs, the primary suite has quartz counters in the 5-piece ensuite and a walk-in closet. 3 additional bedrooms with ample closet space and a convenient laundry room complete this upper level. The finished basement by Penguin Basement adds a rec room, 5th bedroom/guest suite with vinyl flooring, and a Limited Lifetime Warranty. Immaculate curb appeal with an upgraded porch, garage sconces, and a custom interlock walkway leading between homes. Minutes from schools (Trent & Tech University, Durham College), parks, transit, grocery stores and dining. Walkable to public, Catholic and French immersion schools. **EXTRAS*** Living comfort improved with installation of HEPA/UVC/CPO, air cleaner, HRV system and humidifier. (id:61476)
33 Britannia Avenue E
Oshawa, Ontario
Welcome Home!Nestled in a beautiful family-friendly Westfields neighborhood of Oshawa, this large and spacious home offers 2388 sqft of luxury and convenience. This spacious detached features large bedrooms, each with its own walk-in closet, three full bathrooms, and two powder rooms. High soaring ceilings, an abundance of natural light, and large windows create a bright and airy ambiance throughout. The modern kitchen boasts stainless steel appliances and quartz countertops, while the elegant living room is highlighted by an upscale fireplace and hardwood flooring. A stunning dark staircase adds a touch of sophistication to the homes design. The finished basement includes an additional bathroom, providing extra living space. Step outside to a backyard designed for entertaining, complete with a deck, gazebo, and an above-ground pool. Double-car garage and a four-car driveway.Conveniently located close to major plazas, grocery stores, shopping, and with easy highway access, this home is a true entertainers delight and a must-see! (id:61476)
5691 Ochonski Road
Clarington, Ontario
A precious country bungalow located on a 75 x 200 ft. lot backing onto protected treed, greenspace with natural stream and spring. The front faces the west with stunning open, sunset views! This solid custom-built home is 5 minutes from the Village of Orono, Hwy 407 and is walking distance to the Orono Crown Lands. The house is tastefully finished on both levels, and these proud home owners hae maintained this home with love and care, improving numerous items. There is an upgraded furnace approximately 5 years ago, along with natural gas wood stove. Central air conditioning was upgraded approximately 3 years ago. A custom designed and custom built 18x18 foot deck was constructed with primarily composite wood, and is complete with pergola, stainless-steel railing and glass panels. All this overlooks a view of tall pines and tree back ground, a wonderful view filled with natures creatures! There is a space for a hot tub and easy entertaining with all being adjacent to the kitchen. The 18x30 foot garage addition offers 11 foot ceilings, 2-man doors, garage door opener and many electrical outlets. All was building permit approved and can accomodate 2 small vehicles or a truck etc. Great care was taken to match the exterior extension to the original house style. An upgraded steel roof unifies the home from one end to the other. There is nothing to do but "move in and enjoy!". Please review the detailed feature sheet. (id:61476)
342 Homestead Court
Oshawa, Ontario
If you're looking to raise your children in a safe, and education-focused community this is the home you've been waiting for! Tucked away on a quiet cul-de-sac in the desirable McLaughlin neighbourhood, 342 Homestead Court is a beautifully updated semi in a community filled with large, detached houses making it a rare find. Just a 4-minute walk to Stephen G. Saywell P.S. and minutes to Antonine Maillet, both among the highest-rated schools in Oshawa according to the Fraser Institute your children can access excellent education, right in the neighbourhood. This family-first court is the kind of street where kids still ride bikes, play freely, and grow up together. With minimal traffic and friendly neighbours, the tight-knit community vibe makes you feel instantly at home. The backyard backs onto a quiet, wooded ravine your own private retreat where the day winds down in peace. Inside, the open-concept main floor is bright, modern, and functional. The heart of the home a stylish, functional kitchen features quartz countertops, a sleek backsplash, stainless steel appliances, and a large family-sized island where school lunches are prepped and stories are shared. Updated patio doors with in-glass blinds walk out to the backyard, ready for your future dream deck. Downstairs, the above-grade basement offers even more flexibility with a full walk-out to the backyard and a separate side entrance perfect for a playroom, home office, or guest suite. Bonus: Updated furnace, CAC & roof, plus parking for 3 cars. Essential updates include a newer furnace, central air conditioning, and roof offering peace of mind for years to come plus parking for three cars. If you're searching for the perfect blend of community, convenience, and quality of life for your family, 342 Homestead Crt is where it all begins (id:61476)
509 Tennyson Court
Oshawa, Ontario
Beautifully Renovated All-Brick Bungalow Backing Onto Harmony Creek Golf Course! Located on a quiet court, this registered 2-unit home (per City of Oshawa) can easily be converted back to a single-family residence. Features a walkout basement with separate side entrance and lower-level patio. Main floor includes updated kitchen and baths, newer windows and doors, and a walkout from the primary bedroom to an upper deck overlooking a peaceful pond. Additional upgrades include an in-ground sprinkler system, central A/C, and professionally landscaped yard. A rare opportunity in a tranquil setting with stunning golf course views! Great Hwy 401 access! (id:61476)
104 - 845 Smith Road
Cobourg, Ontario
Wonderful 2 Bedroom, 2 Bath Condo Apartment in the Picturesque Neighbourhood of New Amherst! A Beautiful Community that is Kept in Pristine Condition. Perfect Spot for Those Looking to Downsize and Simplify Home Ownership! With over 1000 Sqft of Living Space Plus a Generous Covered Balcony for You to Enjoy! Loads of Natural Light Throughout with Large Windows. Open Concept Living with Walkout to Balcony Complete with a Gas BBQ Hook Up. Nice Custom Details with Coffered Ceilings and Built-in Wall Niche and Custom Built-in Cabinetry. Cozy Gas Fireplace in the Living Room. Terrific Kitchen with Breakfast Bar, Great Counter Space and Storage. **Brand New Stainless Steel Appliances** Fridge has Water/Ice Feature! Ensuite Laundry Conveniently Tucked Away in the Utility Room. Generous Primary Bedroom with Double Closet and Ensuite Includes a 3pc Bathroom. Good Sized 2nd Guest Bedroom and an Additional 4pc Bathroom. This Unit is One of the Few Units with Two Parking Spaces. One in Separate Garage and One Parking Space Beside! Locker Also Included in the Garage for All of Your Storage Needs! This is the One You've Been Waiting For! **EXTRAS** Close to All Amenities, Shops, Restaurants, Hospital, Renowned Cobourg Beach with White Sand, Beautiful Lake Ontario Waterfront and Boardwalks! Easy Access to Hwy 401 & Via Rail. So Much to Explore and Enjoy! (id:61476)
17 Wyndfield Crescent
Whitby, Ontario
Stunning 4+1 Bedroom, 4 Bathroom Home with Inground Pool in Sought-After Pringle Creek! Welcome to this beautifully updated home nestled in the heart of family-friendly Pringle Creek. Featuring 4 spacious bedrooms plus a finished basement, and 4 updated bathrooms, this home combines elegant finishes with functional living spaces, perfect for families and entertainers alike. Step inside to rich dark bamboo floors on the main level and a gourmet kitchen complete with granite countertops, stainless steel appliances, a breakfast bar, and a sun-filled breakfast area with walkout to a private backyard oasis. Enjoy summer days by the inground pool, or relax on the patio in your fully fenced yard. The formal living room showcases a large bay window, while the separate dining room overlooks the beautifully landscaped backyard. Unwind in the cozy family room with a wood-burning fireplace ideal for chilly evenings. Upstairs, the primary retreat features a walk-in closet and a luxurious ensuite with a soaker tub. Three additional bedrooms offer large closets and share a renovated main bath with a walk-in shower. Hardwood floors extend throughout the upper level. The fully finished basement adds even more space with a large rec room featuring a gas fireplace, an additional bedroom with ensuite, and a bonus room perfect for a home office, gym, or hobby space. Ample storage throughout. Located on a quiet street close to top-rated schools, parks, transit, and shopping, this move-in ready home is an exceptional find in a high-demand neighbourhood. Don't miss your chance to own this gorgeous Pringle Creek gem book your private tour today! (id:61476)
706 Dunlop Street W
Whitby, Ontario
High quality, stable investment in a strong Whitby rental location walking distance to amenities. Brick legal triplex featuring 3 X 2 brm renovated units - 2 units with large balconies. Furnace (gas boiler) replaced 2023. Coin-operated washer/dryer (owned). 3 hot water tanks - rented - (tenants pay rental fee). Storage sheds for use by tenants. Security system. Tenants pay hydro (separate meters). Landlord pays heat, snow removal, water, building insurance, taxes. Gross income: $59,300.00 Expenses: $18,660.00 NET INCOME: $40,640.00 (id:61476)
706 Dunlop Street W
Whitby, Ontario
High quality, stable investment in a strong Whitby rental location walking distance to amenities. Brick legal triplex featuring 3 X 2 brm renovated units - 2 units with large balconies. Furnace (gas boiler) replaced 2023. Coin-operated washer/dryer (owned). 3 hot water tanks - rented - (tenants pay rental fee). Storage sheds for use by tenants. Security system. Tenants pay hydro (separate meters). Landlord pays heat, snow removal, water, building insurance, taxes. Gross income: $59,300.00 Expenses: $18,660.00 NET INCOME: $40,640.00 (id:61476)
90 Cowanville Road
Clarington, Ontario
Welcome to your country haven! This beautiful bungalow sits on 55 acres of property, fronting on both Cowanville Rd and Morgans Rd. Walk the trails and relax down by the creek and enjoy the peace and tranquility of country life, just minutes from Newscastle. This home is perfectly set up for multi-generational living, with two separate driveways to allow access to either the main level or the walk-out lower level. The main level features 3 bedrooms, including a large primary bedroom with a 5 piece ensuite, hardwood floors, a fully renovated kitchen, and a massive Great Room perfect for event hosting. On the lower level, you'll find a full in-law suite with another renovated kitchen, 3 more bedrooms, and two additional bathrooms. Walk out to the back deck and lounge by the pool. With ample parking, this home is perfect for hosting your family gatherings! Air Conditioner 2024, Propane Furnace 2023, Basement Dryer 2023, Basement Washer 2022, Kitchens 2022, Upstairs Fridge, Stove, Microwave, & Dishwasher 2022, Upstairs Bedroom Closets 2022, Upstairs Bathrooms & Laundry Hookup 2021, Plumbing 2021, Basement Dishwasher 2021, Pool & Deck 2020, Basement Fridge, Stove, & Microwave 2019, Roof 2017. (id:61476)
75 Woodbridge Circle
Scugog, Ontario
This home is located in the prestigious Oak Hills Golf and Country Estates. Stately executive custom built 2-Storey home on approximately 1 1/2 acres. Gorgeous views and an entertainers delight. This executive home features 4 spacious bedrooms and 4 bathrooms with a rough in for a 5th ensuite bathroom. High end finishes with quality workmanship throughout. Gleaming hardwood floors, coffered ceilings, crown molding with custom built cabinetry. Fabulous games room and recreation room on the lower level. Located just minutes from Crow's nest conservation area. Enjoy the renowned hiking and biking trails in Durham Forest. There are also ski hills all within this wonderful community. The quaint town of Port Perry is just a short drive away. Please see the attached feature sheet for all of the upgrades and improvements. (id:61476)
131 Cemetery Road
Uxbridge, Ontario
This is a great home for a contractor or renovator! Located on this desirable street this 2 + 1 bedroom bungalow is perfectly situated within walking distance of shops, restaurants and all the amenities that Uxbridge has to offer. The mature lot has 256 feet of frontage, a fenced side yard which offers privacy and has plenty of space for your gardens and pets. Enclosed front porch and detached one car garage. This home needs TLC. The property is being sold as is where is, No representations or warranties. Drilled Well. Water sample results attached to the listing. (id:61476)
90 Solmar Avenue
Whitby, Ontario
***See Virtual Tour Link for School Information & Area Amenities****Spacious & Clean 4 Bedroom 4 Bathroom Detached Home with Main Floor Office Space (can be converted to bedroom) + Basement InLaw Suite with own Separate Entrance!! This Home Stands Out In A Great Neighbourhood as its Close To Quality Schools, Amenities And Main Highways! Steps Away from Trails! Fantastic Wide Backyard For Summer Enjoyment with Direct Access From The Kitchen . Lots Of Natural Light, Pot Lights. The Bedrooms Are Generously Spacious, And Prime Room Has Walk-In Closet As Well As 4Pc Ensuite Washroom. Must See! (id:61476)
1414 Swallowtail Lane
Pickering, Ontario
Welcome to this exquisite, newly built home that perfectly blends modern design with luxury living. Situated in a great neighborhood, this spacious 4-bedroom, 4-bathroom home spent around $160,000 in premium upgrades and is move-in ready for your family to call home. Upon entering, you're greeted by 9-foot ceilings on the main floor and 2nd floor, along with large windows that offer tons of natural light. The open-concept layout creates a seamless flow from the elegant living areas to the gourmet kitchen, complete with ceramic flooring, sleek quartz countertops, and a large island with a breakfast bar. You'll love the abundant cabinet space, perfect for all your kitchen essentials, and a cozy and spacious breakfast area allowing for a breakfast table. Upstairs, you'll find 9-foot ceilings throughout, adding to the homes sense of grandeur. Each of the three secondary bedrooms features its own walk-in closet, while the luxurious primary suite has an upgraded 5-piece ensuite, complete with a glass shower and a relaxing jacuzzi. Every detail of this home displays sophistication and comfort. The basement, which has a separate entrance and large windows, with RAISED CEILINGS, making it a legal living space that offers endless possibilities. Whether you're looking for extra living space, a home office, or a rental suite, this is a perfect addition to your home. Located just minutes from excellent schools, parks, restaurants, grocery stores, and major highways (401/407/412), this home offers unbeatable convenience. The Pickering GO Station and Pickering Town Centre are also nearby, making commuting and shopping a breeze. This home is truly a masterpiece, featuring upgraded flooring, countertops, staircase railings, and cabinets throughout the entire home. Its the perfect combination of elegance, luxury, and practicality. Don't miss out on the opportunity to own this magnificent home! (id:61476)
91 Eclipse Place
Oshawa, Ontario
The Perfect 4 Bedroom 4 Bath Detached Home In a quiet Family Neighbourhood!! * Move In & Enjoy * Open Living with Floor to Ceiling Windows * 9 Ft Ceiling through Main Fl * Formal Dining Rm * Relax In Your Lg Family Rm w/ Custom built shelving & a Gas Fireplace * Lg Dream Kitchen W/ S/S Appliances, Ouarts Counter & Glass Backsplash * Walk Out from Breakfast area to A Tranquil Backyard * Lg Multi level Deck W/ Gazebo * Primary Br W/ Fantastic Ensuite & Lg W/I Closet * Premium 55 ft Frontage * No Sidewalk * 4 Car Park on Drive * Close to Ont Tech University / Durham College / Schools / Paks / Shopping & Public Transit * This Home Truly Has it All, Combined Elegance, Comfort & Functionality * Must See & Enjoy This Amazing Home (id:61476)
A6 - 400 Westwood Drive
Cobourg, Ontario
Welcome to this updated and affordable 3-bedroom, 3-bathroom townhome ideally located in the heart of Cobourg. Offering a practical layout, tasteful finishes, and access to everyday amenities, this home is perfect for first-time buyers, young families, or investors looking for solid long-term value. The main floor features an open-concept living and dining area filled with natural light, flowing into a refreshed kitchen that makes everyday living easy. From here, sliding glass doors open to a walkout patio with shared green space great for relaxing outdoors or letting kids play within view. Upstairs, you'll find three generous bedrooms, including a spacious primary with a walk-in closet. A full, updated bathroom serves the upper level with style and function. The finished basement adds extra living space for a cozy rec room, home office, gym, or playroom plus a laundry area and convenient storage options. Notable upgrades include newer flooring, windows, siding, and a durable metal roof, offering both comfort and peace of mind. Set in a quiet, well-kept complex and just minutes from Cobourg's downtown, beach, shops, schools, and highway access, this is an excellent opportunity to own a low-maintenance home in a growing community. (id:61476)
190 Lakeshore Road
Brighton, Ontario
Stunning multi-generational home! Located outside Brighton this one-of-a-kind property offers 3 private units for families or as an income-generating rental. Each unit has its own 200 amp panel, in-floor radiant heating, forced air heating and central A/C. Completed in 2019 the 2-story main home provides 4,337 sq.ft to enjoy. Boasting spacious principal rooms, 9' ceilings throughout, a gourmet kitchen w/travertine floors, oversized island, granite counters and separate walk-in butler's pantry, new sauna and mudroom off the garage. Upstairs enjoy the luxurious primary suite with a 5 pc. spa-like bathroom, private balcony plus three more bedrooms, 6pc. bath, den and laundry room. The self-contained 1,222 sq ft, 2 bed/2 bath bungalow in-law suite is simply gorgeous. You'll be impressed with its stunning kitchen, granite counters, island w/breakfast bar, large primary suite with a 5-piece ensuite, office, dining room plus laundry/mudroom off its own garage. The loft area above the garage provides 1,062 sq.ft. w/9' ceilings, partially insulated and roughed in for a 1 bed/1 bath unit with large open concept living/kitchen area. Just select your finishes to complete this income earning unit. Outside, each home provides very private outdoor decks and patios to enjoy along with over 3 acres of land that's just a short walk to two local beaches. If you're looking for a home for you and your extended family to share but privacy is key, this is the one! (id:61476)
109 - 132 Aspen Springs Drive
Clarington, Ontario
Welcome to #109 - 132 Aspen Springs Drive! This beautifully maintained 1+1 bedroom, perfectly situated in a warm, family-friendly neighbourhood. Freshly painted and move-in ready, this ground-level unit offers a seamless open-concept layout filled with natural light, creating a bright and welcoming living space.The spacious primary bedroom provides comfort and privacy, while the versatile den can be used as a home office, second bedroom, nursery, or as an extended living room space. A well-appointed 4-piece bathroom adds convenience and style. Enjoy cooking and entertaining in the open kitchen and living area that flows effortlessly onto your private patio, ideal for morning coffee or evening relaxation. Skip the stairs and enjoy the ease of ground-floor living, with your dedicated parking spot just steps from your door. Located close to schools, parks, shopping, and everyday amenities. This condo offers comfort and convenience in a vibrant community. Perfect for first-time buyers, down sizers, or small families. This home is a must-see! (id:61476)
1356 Apollo Street
Oshawa, Ontario
Luxurious 4 Bdrm & 4 Washrm Treasure Hill Built. Premium Lot W/ Lot Of Upgrades ! Half The House From Brick To Stone.9 Ft Smooth Ceilings 1st & 2nd Flr Upgraded Kitchen Cabinets.Caesarstone Countertops In All Washrms & Kitchen.Upgraded Baseboard & Casing.Oak Staircase.Upgraded Laminated Flrs On Both Flrs. Upgraded Tiles On 1st Flr & M/Bdrm.Upgraded Bsmt Windows.Framless Glass Shower.7Ft Drs Upgraded From Standard. Centralized Vac System. *Extras* Stainless Steel Fridge, Stove, Dishwasher. Washer & Dryer. A/C. All Window Coverings. All Elf's. (id:61476)
407 - 2550 Simcoe Street N
Oshawa, Ontario
Stunning 2-Bedroom, 2-Washroom Suite At UC Towers In Oshawa's Charming Windfields Community! This Residence Features An Open-Concept Design With Floor-To-Ceiling Windows That Flood The Space With Natural Light, Leading To A Spacious two Balcony With north east Views. Enjoy Laminate Flooring Throughout, Quartz Countertops In The Kitchen And Bathroom, And Convenient In-Suite Laundry And Storage. Ideally Located Near A New Plaza, Costco, Dining Options, Parks, And Shopping Facilities. (id:61476)
42 Beatty Road
Ajax, Ontario
Located On A 40X100 Ft Lot * * * HUGE POTENTIAL* * * In A Quiet Neighbourhood, Excellent Opportunity. Bungalow on Huge Lot In A Family Friendly Neighbourhood Close To All Amenities. Walk To All Shops, Park, Schools. Perfect For Those Looking To Downsize or great Potential To Build and Re-design. * * Calling All Investors!!! * * This Home Features Laminate Floors 2 Spacious Bedrooms, Good Size Kitchen, With Ceramic Flrs, Backsplash, B/I Appliances and Walk Out To Deck And Private Backyard Oasis. Freshly Painted. Extra Long Driveway Can Accommodate 3 Car Parking. Min To Hwy 401 & GO Train. Newer Windows 10 Yrs. (id:61476)





